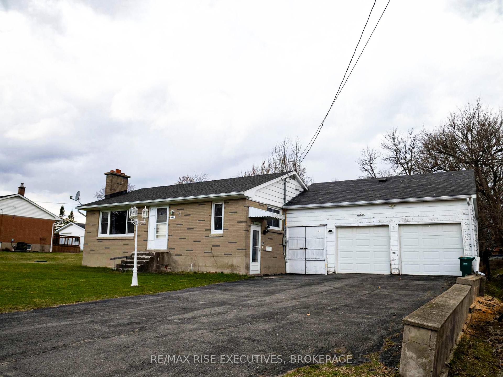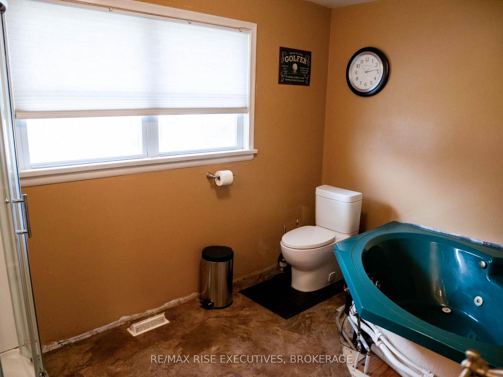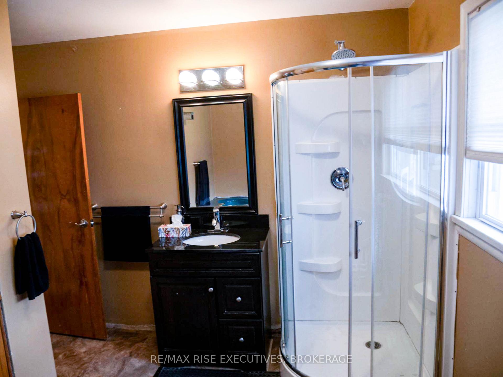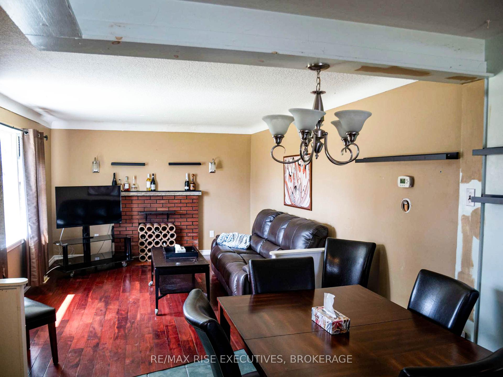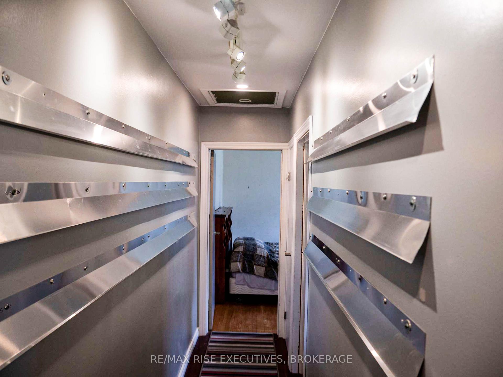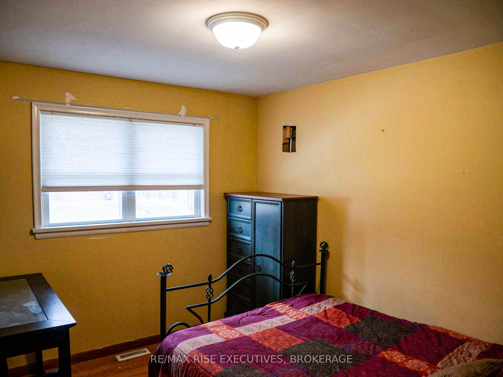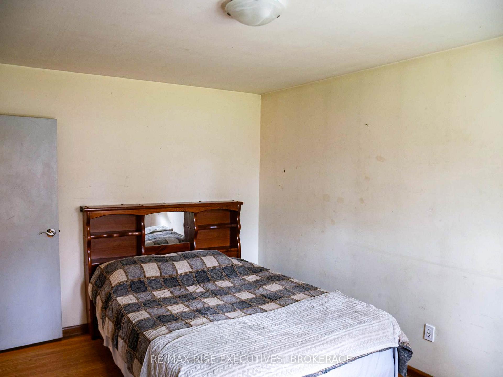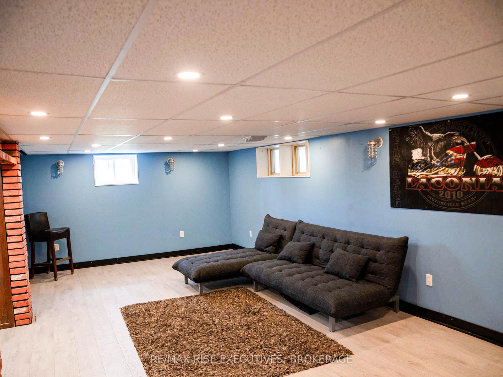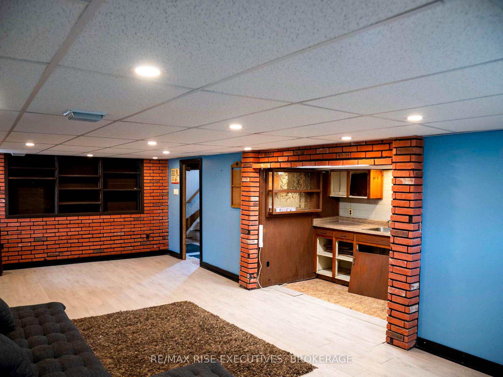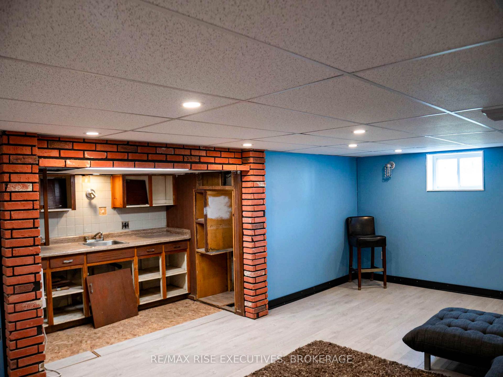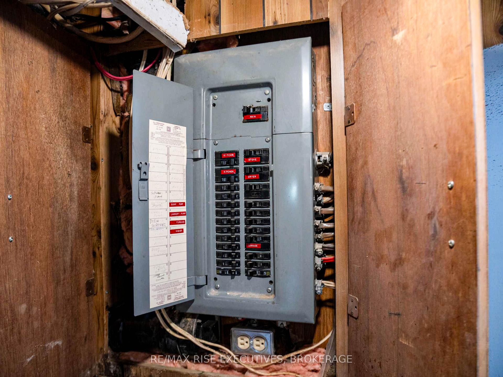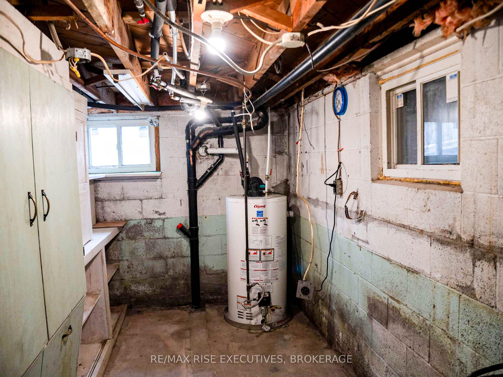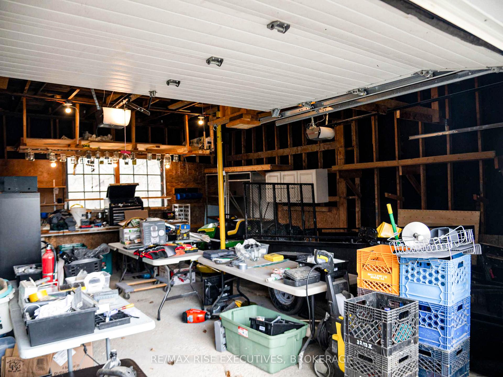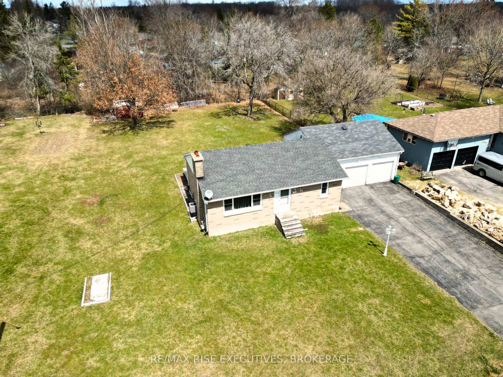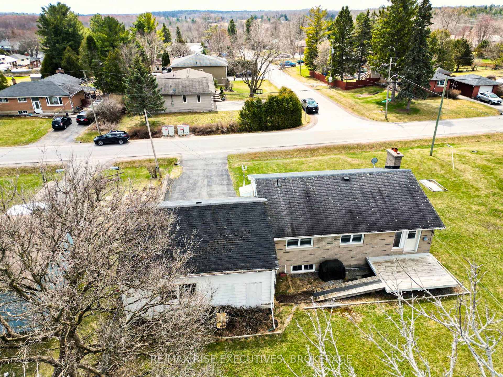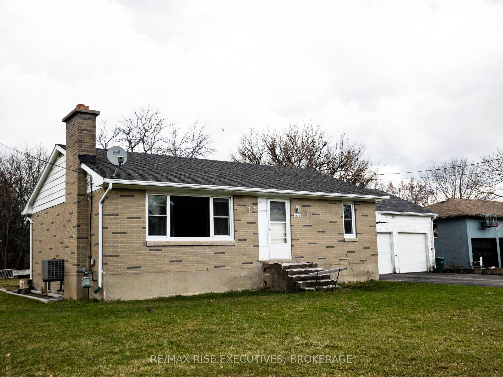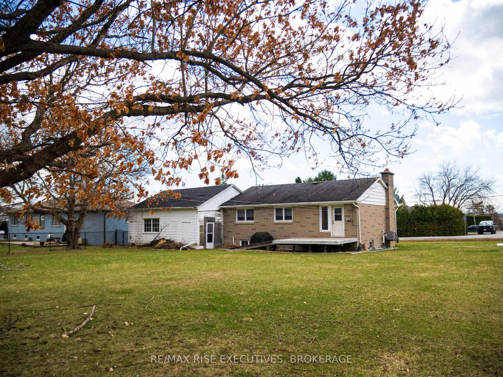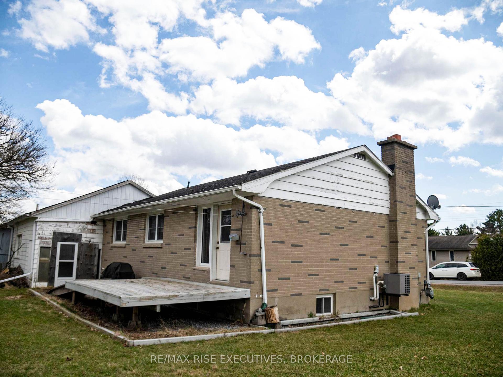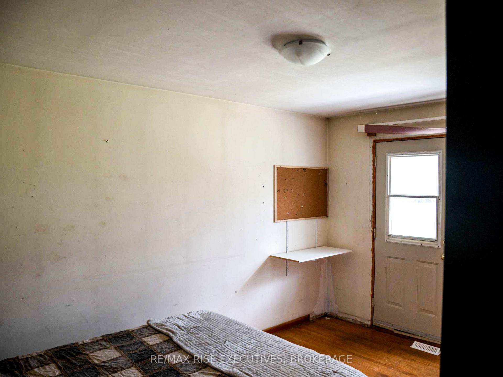$395,000
Available - For Sale
Listing ID: X12091024
1432 Sproule Stre , Kingston, K7P 2V3, Frontenac
| Here's your chance to own a raised bungalow sitting on a generous 100' x 166' lot in the city of Kingston - a rare find in todays market! With1000 square feet of main floor living space, this 2-bedroom, 1-bath home offers the perfect opportunity for those looking to renovate, invest, or create their dream home from the ground up. The main level features a bright and functional layout with well-sized rooms and large windows, offering great natural light throughout. The raised design provides solid basement ceilings height, making it ideal for future finishing whether its a spacious family room, additional bedrooms, or an in-law suite. Outside, the possibilities continue. The expansive lot provides ample room for future additions, outdoor entertaining, or lush landscaping. The property also includes a detached 20' x 26' garage, perfect for a workshop, hobby enthusiast, or added storage. With municipal water and sewer services, this home is connected and ready for your upgrades. Located in a quiet and established neighborhood of Westbrook, this home is just a short drive to local amenities, schools, parks, and major routes offering the convenience of city services in a more relaxed setting. Whether you're a seasoned renovator, a first-time buyer with vision, or an investor looking for your next project, this property offers incredible value and untapped potential. |
| Price | $395,000 |
| Taxes: | $3097.67 |
| Occupancy: | Vacant |
| Address: | 1432 Sproule Stre , Kingston, K7P 2V3, Frontenac |
| Directions/Cross Streets: | Westbrook Road to Sproule. |
| Rooms: | 8 |
| Bedrooms: | 2 |
| Bedrooms +: | 0 |
| Family Room: | F |
| Basement: | Full, Walk-Up |
| Level/Floor | Room | Length(ft) | Width(ft) | Descriptions | |
| Room 1 | Main | Kitchen | 10.17 | 14.79 | |
| Room 2 | Main | Dining Ro | 9.48 | 7.48 | |
| Room 3 | Main | Living Ro | 14.69 | 11.12 | |
| Room 4 | Main | Bathroom | 10.5 | 12.37 | |
| Room 5 | Main | Primary B | 14.69 | 9.25 | |
| Room 6 | Main | Bedroom 2 | 14.69 | 9.25 | |
| Room 7 | Basement | Recreatio | 26.96 | 12.69 | |
| Room 8 | Basement | Other | 12.79 | 5.48 |
| Washroom Type | No. of Pieces | Level |
| Washroom Type 1 | 4 | Main |
| Washroom Type 2 | 0 | |
| Washroom Type 3 | 0 | |
| Washroom Type 4 | 0 | |
| Washroom Type 5 | 0 |
| Total Area: | 0.00 |
| Approximatly Age: | 51-99 |
| Property Type: | Detached |
| Style: | Bungalow |
| Exterior: | Aluminum Siding, Brick |
| Garage Type: | Attached |
| (Parking/)Drive: | Private Do |
| Drive Parking Spaces: | 4 |
| Park #1 | |
| Parking Type: | Private Do |
| Park #2 | |
| Parking Type: | Private Do |
| Pool: | None |
| Approximatly Age: | 51-99 |
| Approximatly Square Footage: | 700-1100 |
| Property Features: | Clear View, Level |
| CAC Included: | N |
| Water Included: | N |
| Cabel TV Included: | N |
| Common Elements Included: | N |
| Heat Included: | N |
| Parking Included: | N |
| Condo Tax Included: | N |
| Building Insurance Included: | N |
| Fireplace/Stove: | Y |
| Heat Type: | Forced Air |
| Central Air Conditioning: | Central Air |
| Central Vac: | N |
| Laundry Level: | Syste |
| Ensuite Laundry: | F |
| Sewers: | Septic |
| Utilities-Cable: | Y |
| Utilities-Hydro: | Y |
$
%
Years
This calculator is for demonstration purposes only. Always consult a professional
financial advisor before making personal financial decisions.
| Although the information displayed is believed to be accurate, no warranties or representations are made of any kind. |
| RE/MAX RISE EXECUTIVES, BROKERAGE |
|
|

HANIF ARKIAN
Broker
Dir:
416-871-6060
Bus:
416-798-7777
Fax:
905-660-5393
| Book Showing | Email a Friend |
Jump To:
At a Glance:
| Type: | Freehold - Detached |
| Area: | Frontenac |
| Municipality: | Kingston |
| Neighbourhood: | 42 - City Northwest |
| Style: | Bungalow |
| Approximate Age: | 51-99 |
| Tax: | $3,097.67 |
| Beds: | 2 |
| Baths: | 1 |
| Fireplace: | Y |
| Pool: | None |
Locatin Map:
Payment Calculator:

