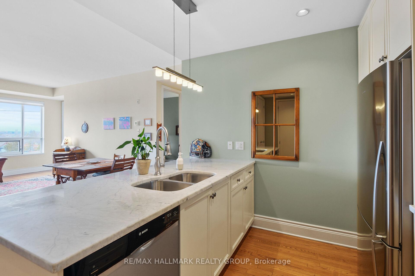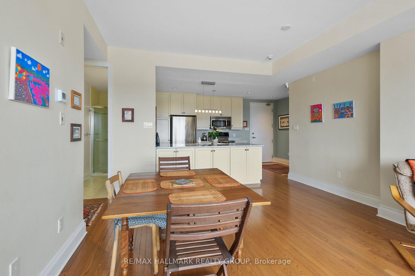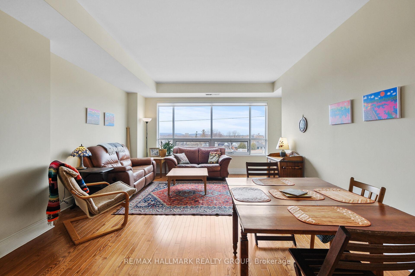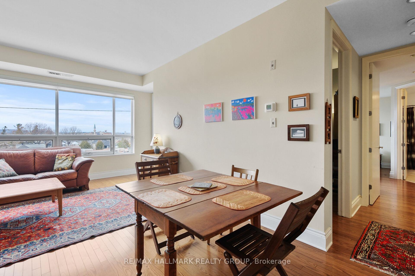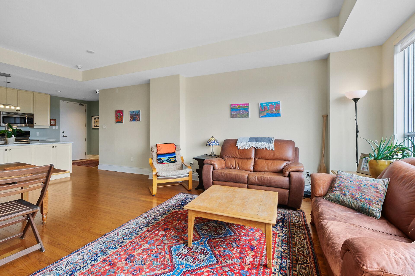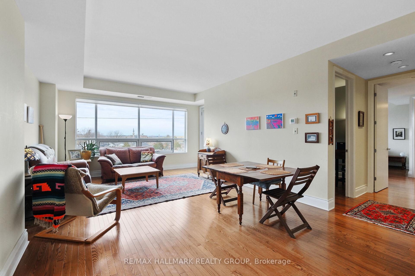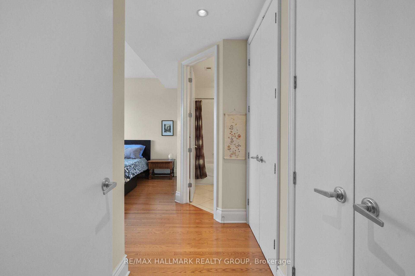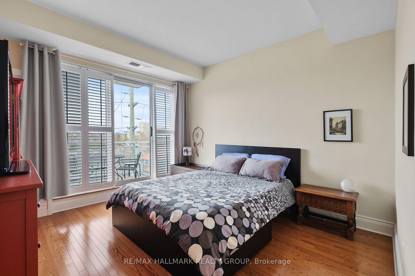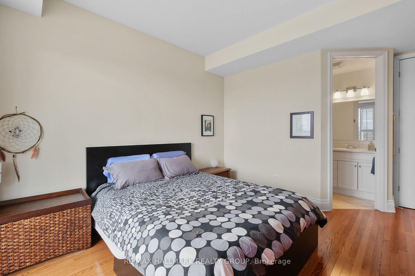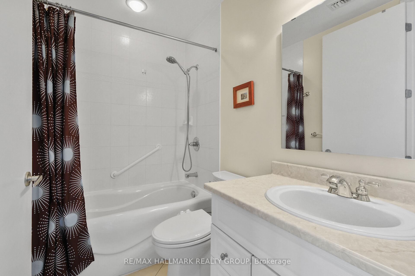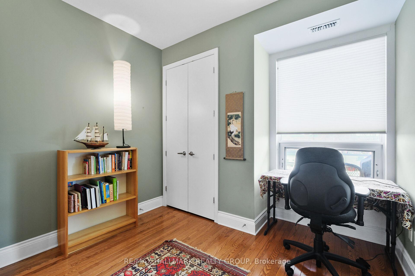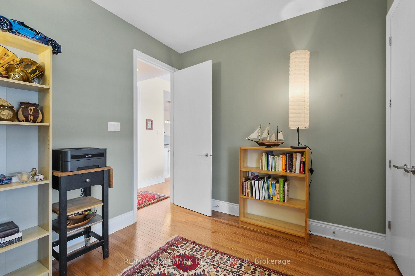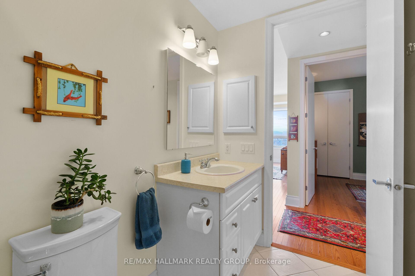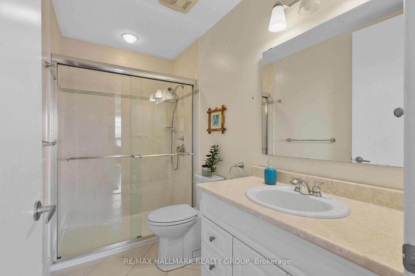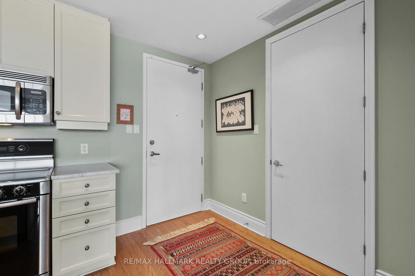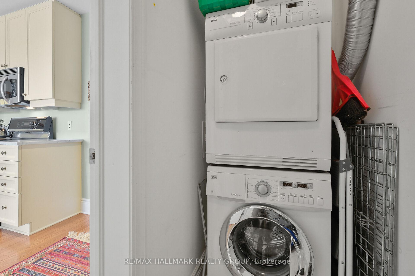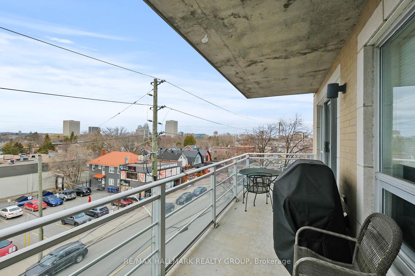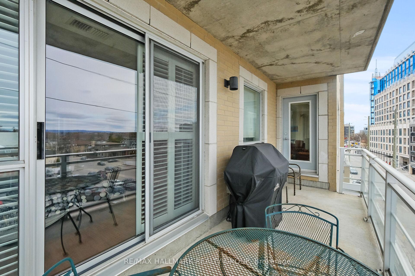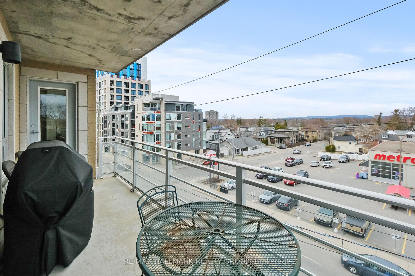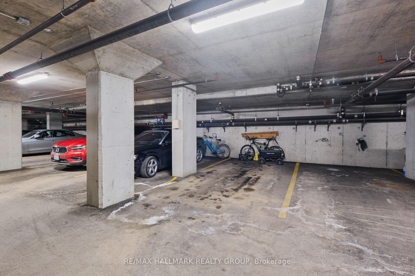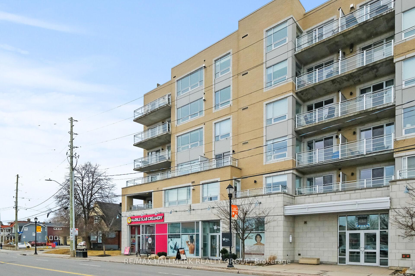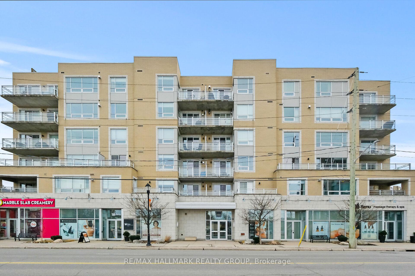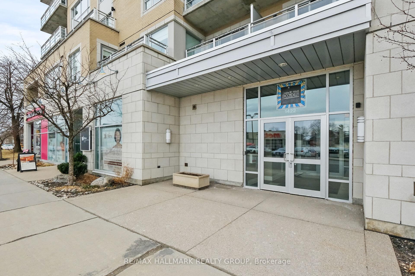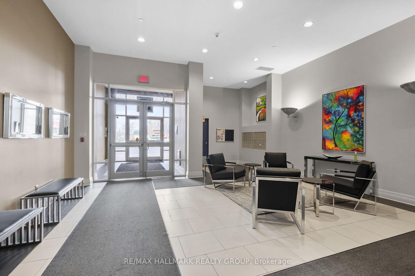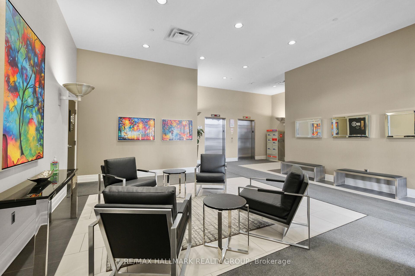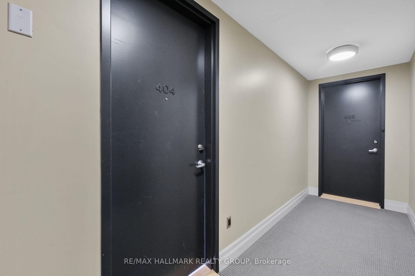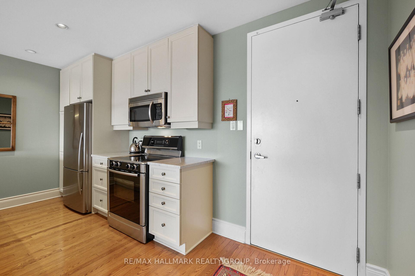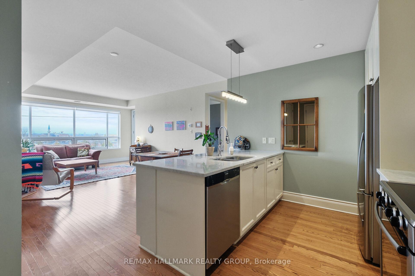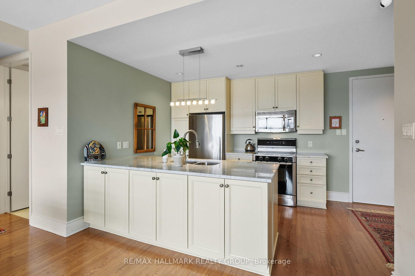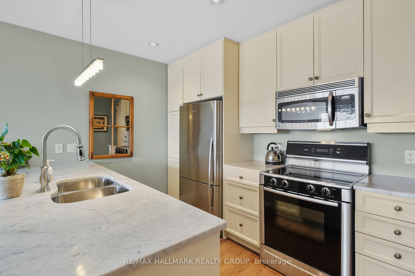$647,000
Available - For Sale
Listing ID: X12091030
1422 Wellington Stre West , Tunneys Pasture and Ottawa West, K1Y 0X7, Ottawa
| Welcome to Domiciles The Piccadilly - a stunning condo residence in the heart of highly sought-after Wellington Village. Embrace the vibrant urban lifestyle with charming shops, local galleries, trendy cafes, and top-rated restaurants just steps from your front door. This sun-filled 2-bedroom, 2-bathroom suite offers 1,040 square feet of carefree condo living. The contemporary open-concept layout features hardwood and tile flooring, high ceilings, and large north-facing windows that flood the space with natural light. The spacious living and dining areas flow seamlessly and lead to a generous 12-foot balcony, complete with a gas BBQ hook-up, perfect for relaxing or entertaining. The bright-white kitchen is accented by elegant marble countertops and is conveniently located next to an in-suite laundry and storage area. The primary bedroom boasts a double closet, a 4-piece ensuite bathroom, and direct access to the balcony through a patio door. A second bedroom and a 3-piece bathroom with an accessible shower round out the space. This beautifully maintained property includes one indoor parking space and a locker, all situated in one of Ottawa's trendiest neighbourhoods. Enjoy easy access to public transit, scenic bike paths, the Ottawa River, and so much more. |
| Price | $647,000 |
| Taxes: | $4795.00 |
| Occupancy: | Owner |
| Address: | 1422 Wellington Stre West , Tunneys Pasture and Ottawa West, K1Y 0X7, Ottawa |
| Postal Code: | K1Y 0X7 |
| Province/State: | Ottawa |
| Directions/Cross Streets: | Island Park Drive & Wellington St West |
| Level/Floor | Room | Length(ft) | Width(ft) | Descriptions | |
| Room 1 | Main | Foyer | 8.07 | 5.25 | |
| Room 2 | Main | Living Ro | 13.78 | 11.74 | Open Concept, W/O To Balcony |
| Room 3 | Main | Dining Ro | 12.79 | 9.28 | Open Concept |
| Room 4 | Main | Kitchen | 10.14 | 9.09 | Open Concept |
| Room 5 | Main | Primary B | 12.63 | 11.87 | 4 Pc Ensuite, W/O To Balcony |
| Room 6 | Main | Bathroom | 8.23 | 4.89 | 4 Pc Ensuite |
| Room 7 | Main | Bedroom | 9.91 | 9.12 | |
| Room 8 | Main | Bathroom | 9.32 | 4.92 | 3 Pc Bath |
| Washroom Type | No. of Pieces | Level |
| Washroom Type 1 | 4 | Main |
| Washroom Type 2 | 3 | Main |
| Washroom Type 3 | 0 | |
| Washroom Type 4 | 0 | |
| Washroom Type 5 | 0 |
| Total Area: | 0.00 |
| Approximatly Age: | 16-30 |
| Washrooms: | 2 |
| Heat Type: | Forced Air |
| Central Air Conditioning: | Central Air |
| Elevator Lift: | True |
$
%
Years
This calculator is for demonstration purposes only. Always consult a professional
financial advisor before making personal financial decisions.
| Although the information displayed is believed to be accurate, no warranties or representations are made of any kind. |
| RE/MAX HALLMARK REALTY GROUP |
|
|

HANIF ARKIAN
Broker
Dir:
416-871-6060
Bus:
416-798-7777
Fax:
905-660-5393
| Virtual Tour | Book Showing | Email a Friend |
Jump To:
At a Glance:
| Type: | Com - Condo Apartment |
| Area: | Ottawa |
| Municipality: | Tunneys Pasture and Ottawa West |
| Neighbourhood: | 4303 - Ottawa West |
| Style: | 1 Storey/Apt |
| Approximate Age: | 16-30 |
| Tax: | $4,795 |
| Maintenance Fee: | $724.9 |
| Beds: | 2 |
| Baths: | 2 |
| Fireplace: | N |
Locatin Map:
Payment Calculator:

