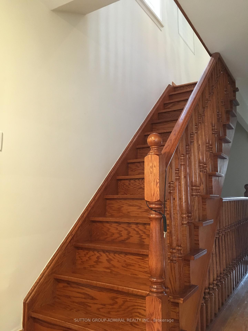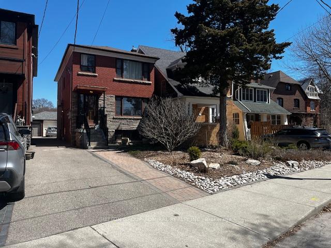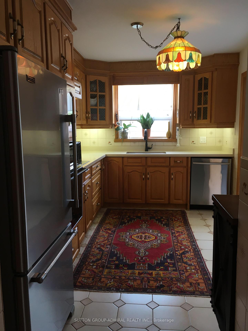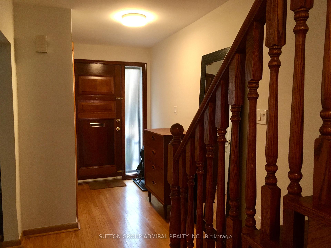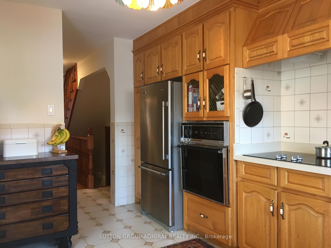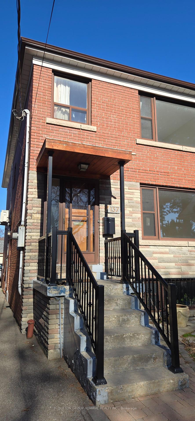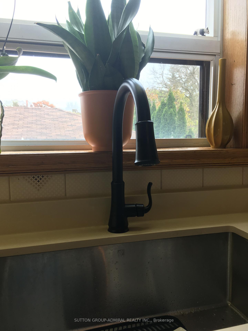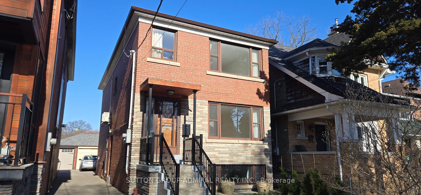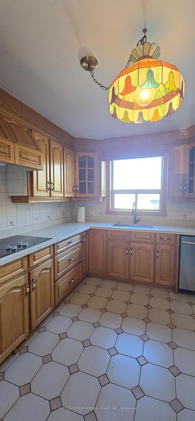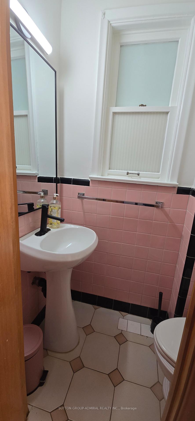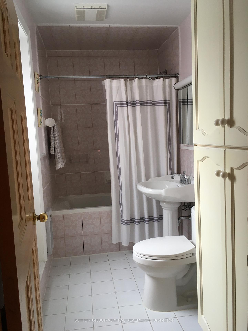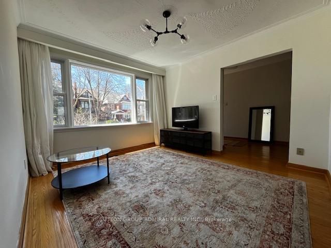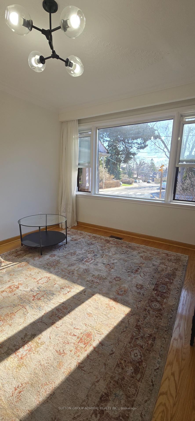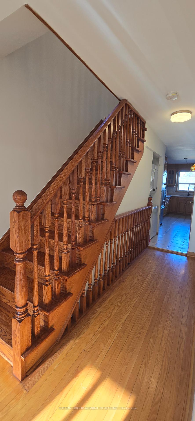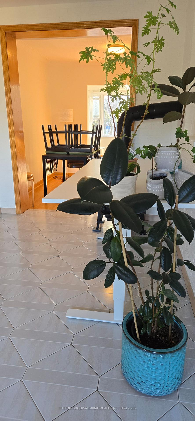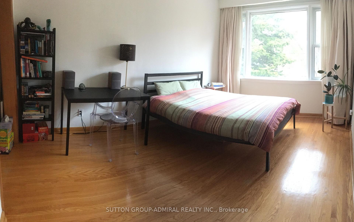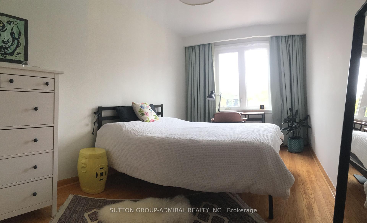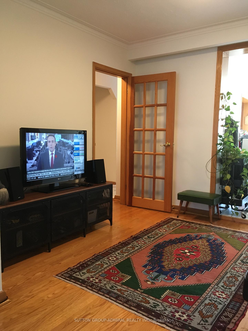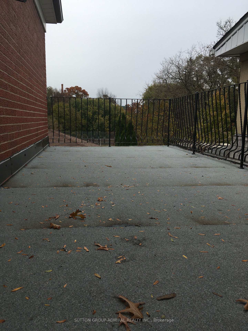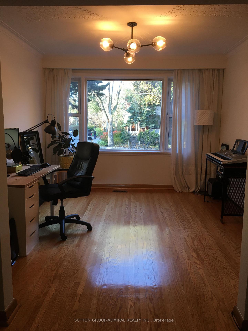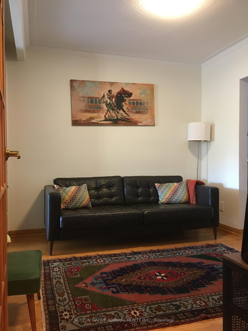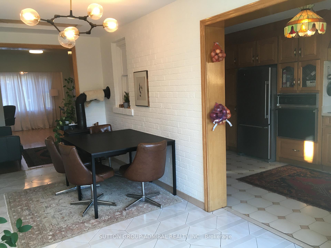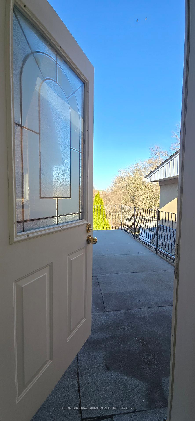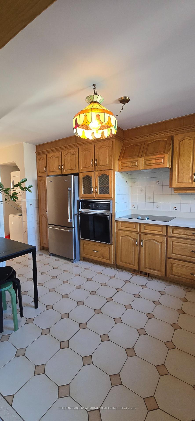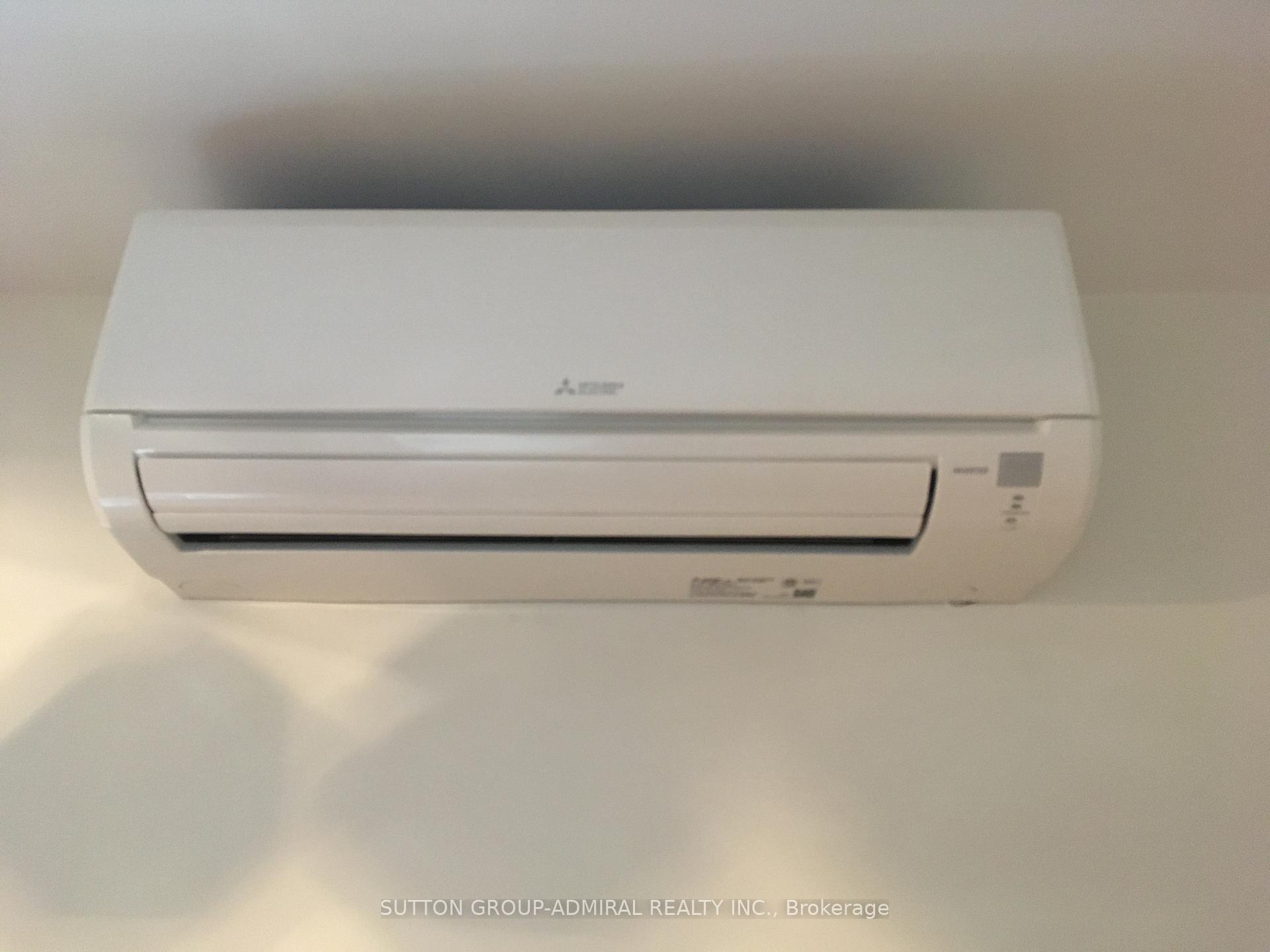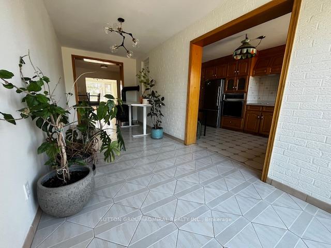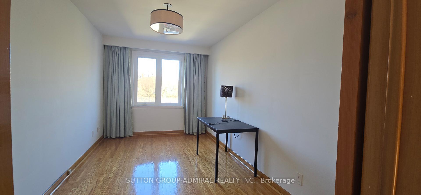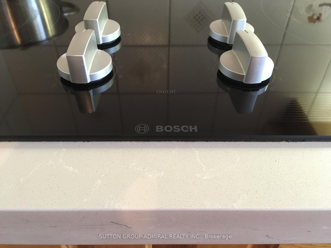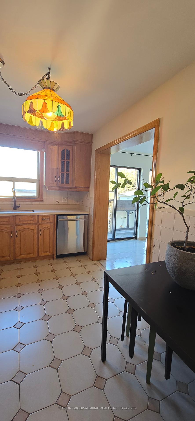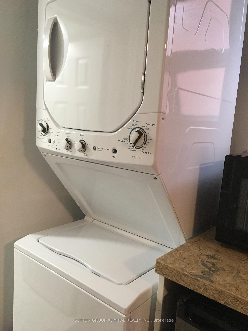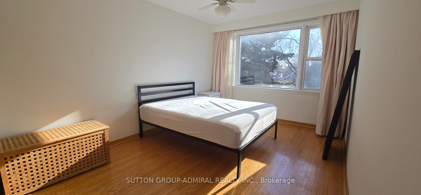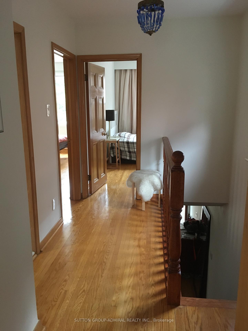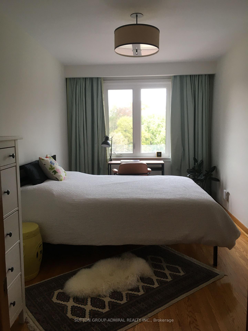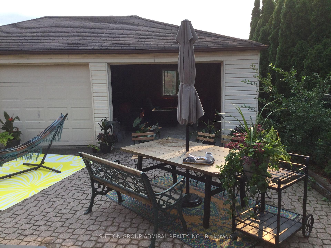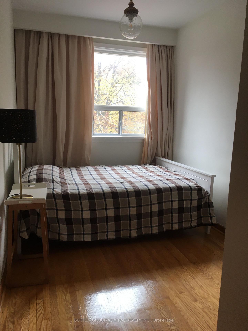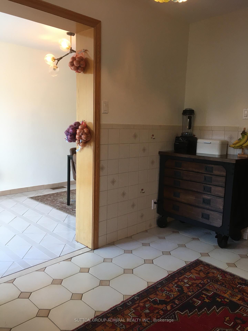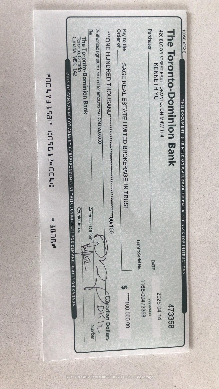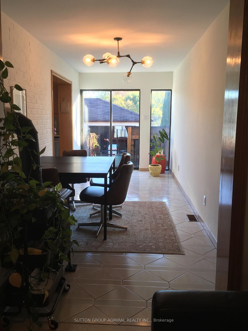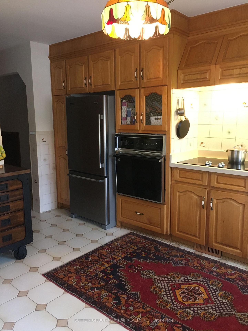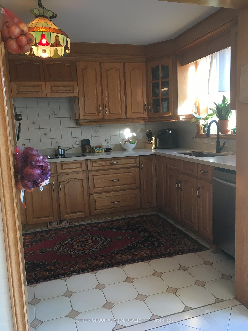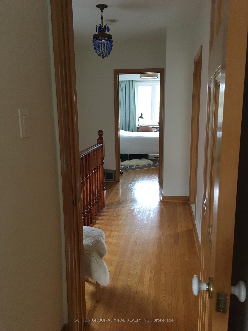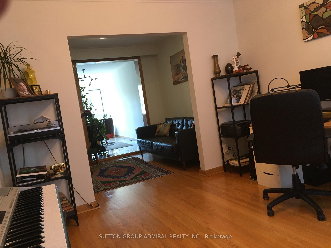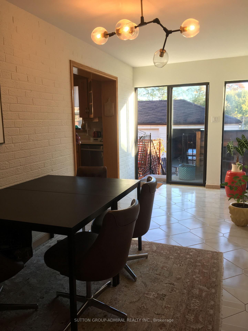$4,200
Available - For Rent
Listing ID: W12088376
137 Evelyn Aven , Toronto, M6P 2Z6, Toronto
| Prime High park North location, just between Bloor West Village and The Junction. Partially Furnished - Main and 2nd Floor only. Meticulously maintained house with parking. On a Main Floor: Living room, Bright and spacious Kitchen, Breakfast Area, Dining room , Foyer with a closet , 2PC Powder room, and conveniently located Laundry. On a second floor: Three generously sized bedrooms and full bathroom with walk-out to balcony ( enjoy morning sunbath or quiet reading). Hardwood throughout, Ceramic floors in Kitchen and Breakfast area. Tenant is responsible for Internet and 2/3 of all utilities. Tenants Liability Insurance is required. . ****Walking distance to TTC, Subway, Shopping and Restaurants, schools and parks. Great family-oriented neighbourhood! Ready to move in! **** |
| Price | $4,200 |
| Taxes: | $0.00 |
| Occupancy: | Owner |
| Address: | 137 Evelyn Aven , Toronto, M6P 2Z6, Toronto |
| Directions/Cross Streets: | Runnymede And Annette |
| Rooms: | 7 |
| Bedrooms: | 3 |
| Bedrooms +: | 0 |
| Family Room: | F |
| Basement: | Apartment |
| Furnished: | Part |
| Level/Floor | Room | Length(ft) | Width(ft) | Descriptions | |
| Room 1 | Main | Foyer | 6.56 | 4.92 | Hardwood Floor |
| Room 2 | Main | Living Ro | 12.46 | 10.82 | |
| Room 3 | Main | Dining Ro | 10.69 | 9.35 | Hardwood Floor |
| Room 4 | Main | Kitchen | 13.45 | 6.56 | Hardwood Floor |
| Room 5 | Main | Powder Ro | 3.28 | 3.28 | 2 Pc Bath |
| Room 6 | Main | Laundry | 1.64 | 1.64 | |
| Room 7 | Second | Primary B | 16.43 | 10 | Hardwood Floor |
| Room 8 | Second | Bedroom 2 | 15.25 | 8.86 | Hardwood Floor |
| Room 9 | Second | Bedroom 3 | 12.79 | 8.66 | Hardwood Floor |
| Room 10 | Second | Bathroom | 4 Pc Bath, W/O To Balcony |
| Washroom Type | No. of Pieces | Level |
| Washroom Type 1 | 4 | Second |
| Washroom Type 2 | 2 | Main |
| Washroom Type 3 | 0 | |
| Washroom Type 4 | 0 | |
| Washroom Type 5 | 0 |
| Total Area: | 0.00 |
| Property Type: | Detached |
| Style: | 2-Storey |
| Exterior: | Brick, Stone |
| Garage Type: | None |
| Drive Parking Spaces: | 1 |
| Pool: | None |
| Laundry Access: | In Hall |
| CAC Included: | N |
| Water Included: | N |
| Cabel TV Included: | N |
| Common Elements Included: | N |
| Heat Included: | N |
| Parking Included: | Y |
| Condo Tax Included: | N |
| Building Insurance Included: | N |
| Fireplace/Stove: | N |
| Heat Type: | Forced Air |
| Central Air Conditioning: | Central Air |
| Central Vac: | N |
| Laundry Level: | Syste |
| Ensuite Laundry: | F |
| Sewers: | Sewer |
| Although the information displayed is believed to be accurate, no warranties or representations are made of any kind. |
| SUTTON GROUP-ADMIRAL REALTY INC. |
|
|

HANIF ARKIAN
Broker
Dir:
416-871-6060
Bus:
416-798-7777
Fax:
905-660-5393
| Book Showing | Email a Friend |
Jump To:
At a Glance:
| Type: | Freehold - Detached |
| Area: | Toronto |
| Municipality: | Toronto W02 |
| Neighbourhood: | High Park North |
| Style: | 2-Storey |
| Beds: | 3 |
| Baths: | 2 |
| Fireplace: | N |
| Pool: | None |
Locatin Map:

