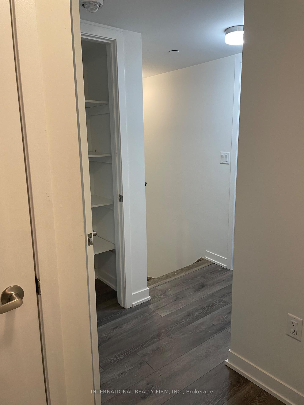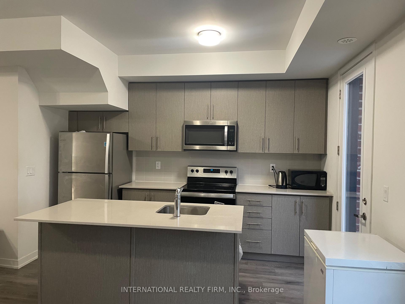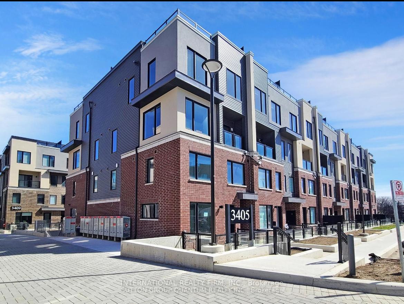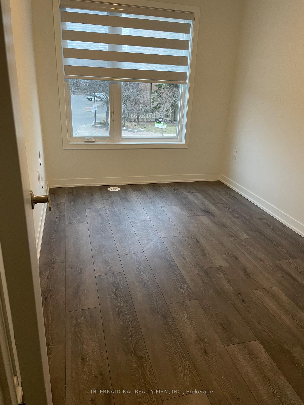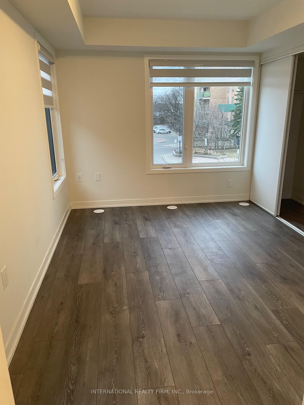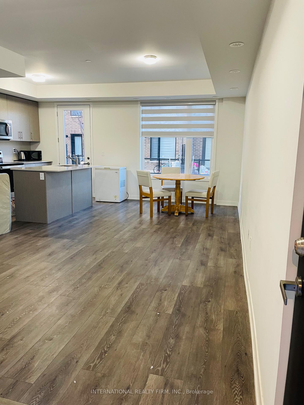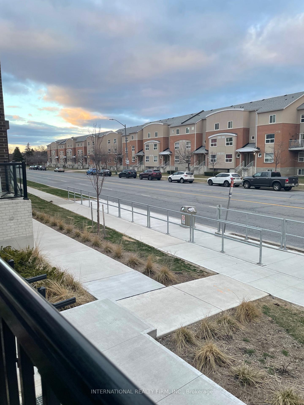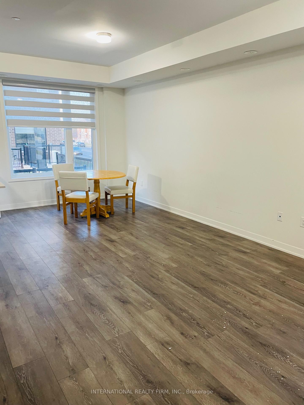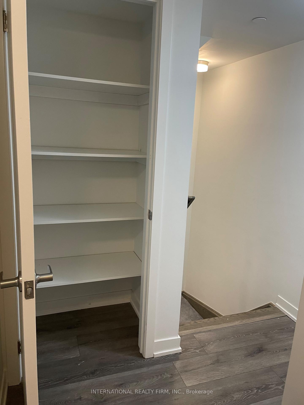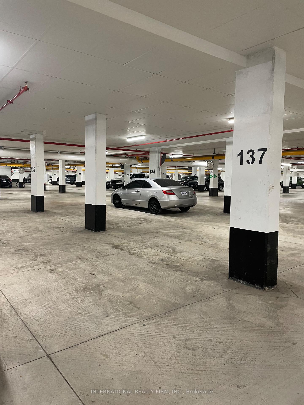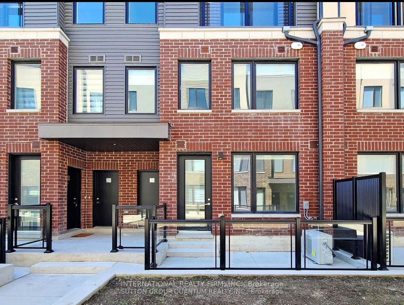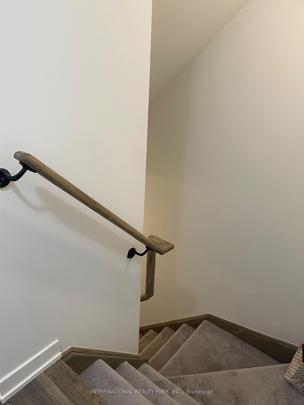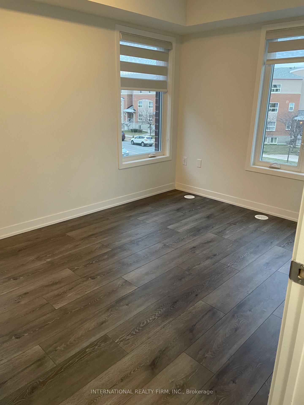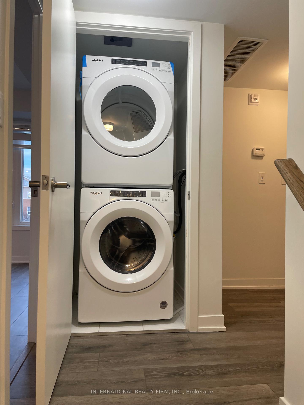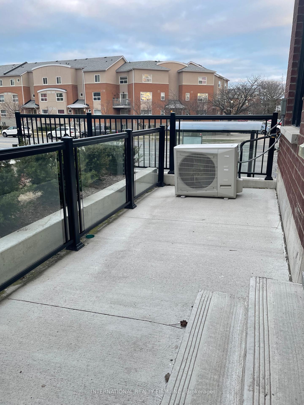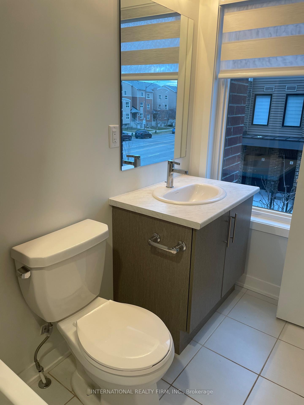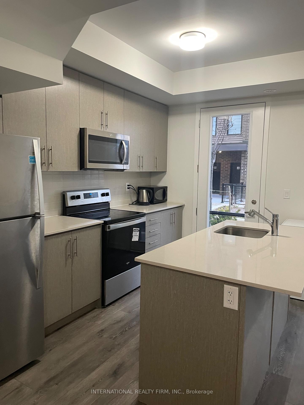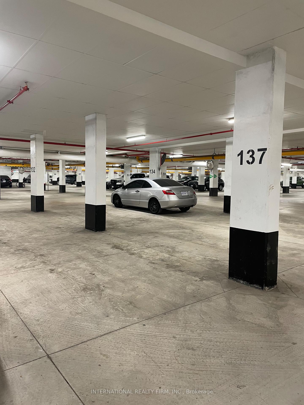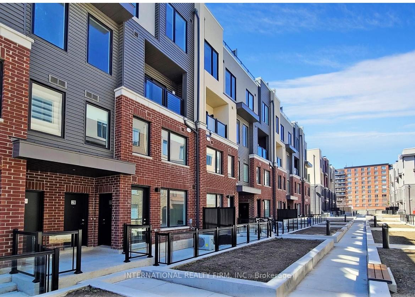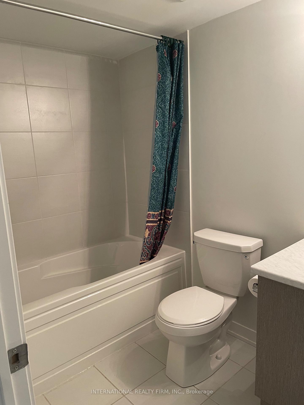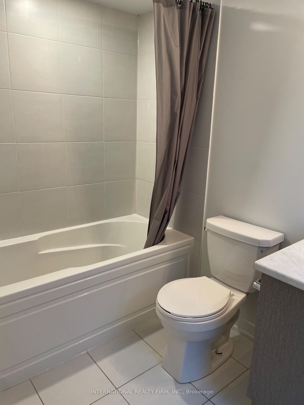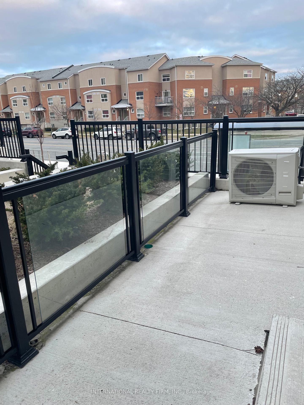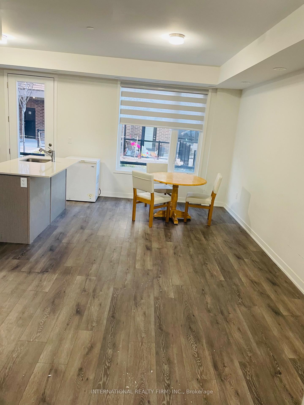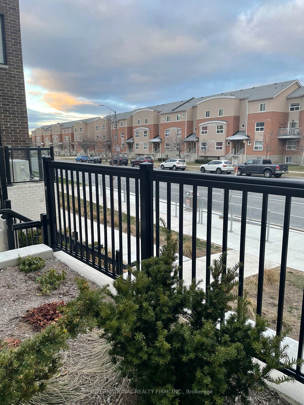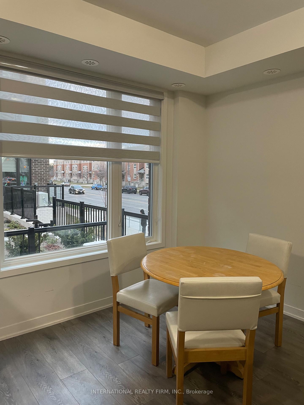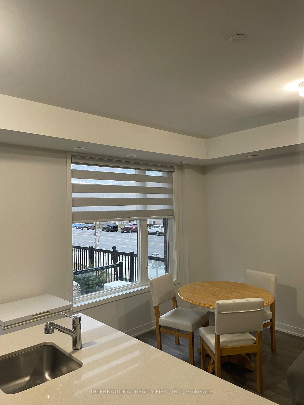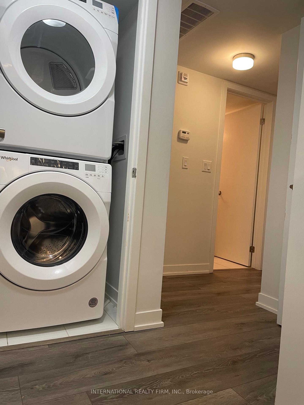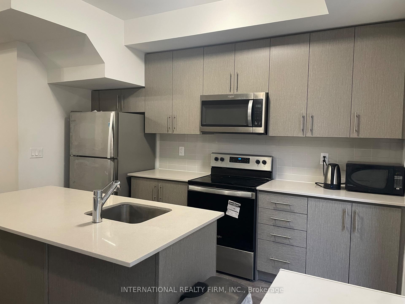$2,990
Available - For Rent
Listing ID: W12091008
3405 Ridgeway Driv , Mississauga, L5L 5T3, Peel
| Bright Modern Corner Unit carpet free Condo Townhouse , Open Concept Living, Dinning & Kitchen, 2 Bedrooms & 3 Bathrooms, Master Bedroom Features Ensuite Bathroom & Walk In Closet, 2nd Floor Laundry. upgraded kitchen quartz counter top and stainless steel appliances . Prime location in Erin Mills Steps Away From Costco, Shopping Plaza, Restaurants, Department Stores , Close To Parks, Schools And Easy Access To Hwy 403 & 407. |
| Price | $2,990 |
| Taxes: | $0.00 |
| Occupancy: | Vacant |
| Address: | 3405 Ridgeway Driv , Mississauga, L5L 5T3, Peel |
| Postal Code: | L5L 5T3 |
| Province/State: | Peel |
| Directions/Cross Streets: | Ridgeway Dr & The Collegeway |
| Level/Floor | Room | Length(ft) | Width(ft) | Descriptions | |
| Room 1 | Main | Living Ro | 60.02 | 43.62 | Combined w/Dining, W/O To Terrace, Laminate |
| Room 2 | Main | Dining Ro | 60.16 | 43.62 | Combined w/Living, Large Window, Laminate |
| Room 3 | Main | Kitchen | 31.19 | 26.27 | Breakfast Bar, Quartz Counter |
| Room 4 | Second | Primary B | 35.52 | 30.34 | 3 Pc Ensuite, Large Closet, Broadloom |
| Room 5 | Second | Bedroom 2 | 33.03 | 28.4 | Overlooks Frontyard, Large Closet, Broadloom |
| Room 6 | Second | Laundry | Separate Room, Enclosed, Ceramic Floor |
| Washroom Type | No. of Pieces | Level |
| Washroom Type 1 | 3 | Third |
| Washroom Type 2 | 3 | Third |
| Washroom Type 3 | 2 | Second |
| Washroom Type 4 | 0 | |
| Washroom Type 5 | 0 |
| Total Area: | 0.00 |
| Approximatly Age: | 0-5 |
| Washrooms: | 3 |
| Heat Type: | Forced Air |
| Central Air Conditioning: | Central Air |
| Elevator Lift: | False |
| Although the information displayed is believed to be accurate, no warranties or representations are made of any kind. |
| INTERNATIONAL REALTY FIRM, INC. |
|
|

HANIF ARKIAN
Broker
Dir:
416-871-6060
Bus:
416-798-7777
Fax:
905-660-5393
| Book Showing | Email a Friend |
Jump To:
At a Glance:
| Type: | Com - Condo Townhouse |
| Area: | Peel |
| Municipality: | Mississauga |
| Neighbourhood: | Erin Mills |
| Style: | Stacked Townhous |
| Approximate Age: | 0-5 |
| Beds: | 2 |
| Baths: | 3 |
| Fireplace: | N |
Locatin Map:

