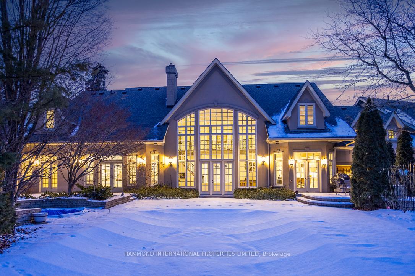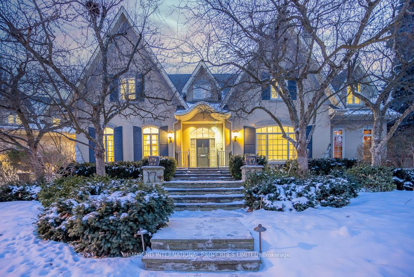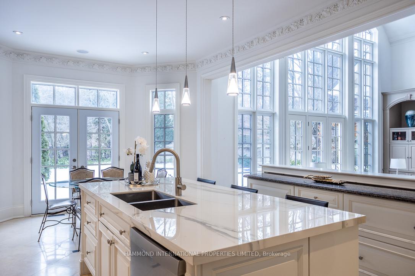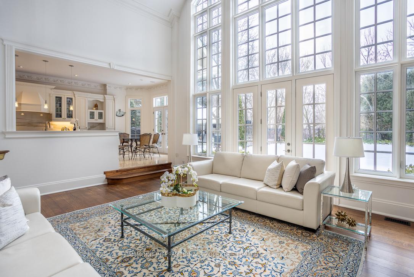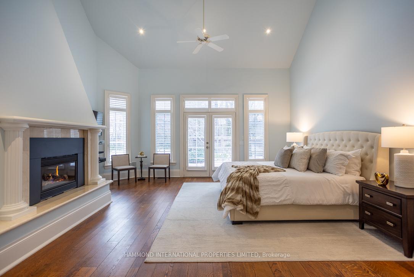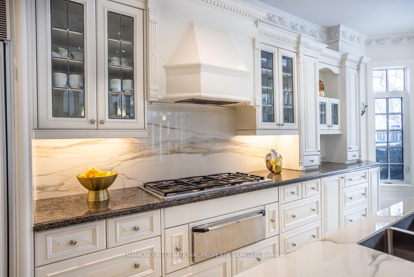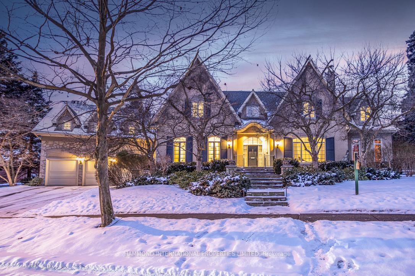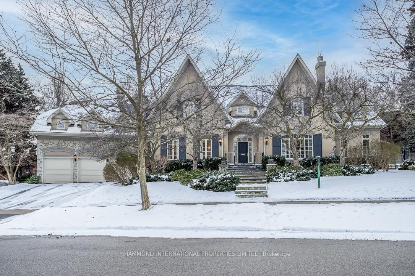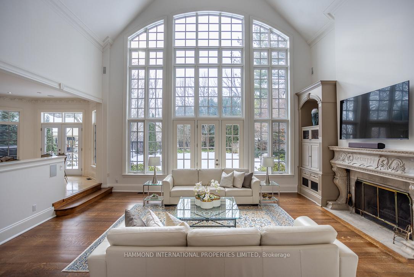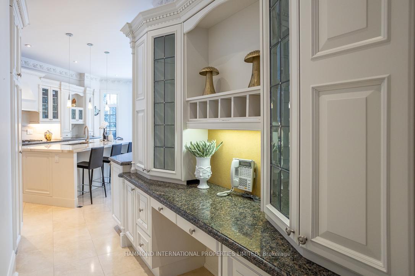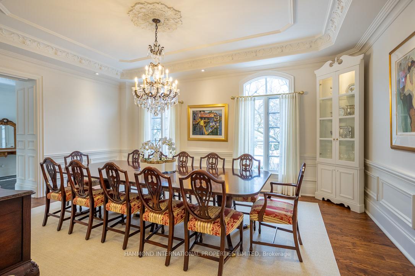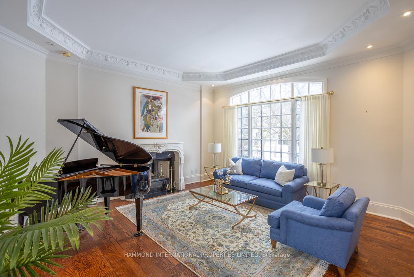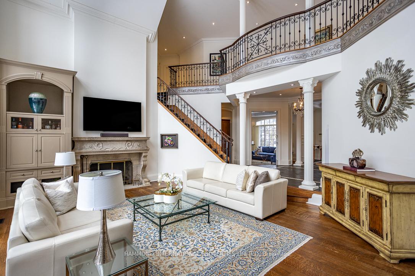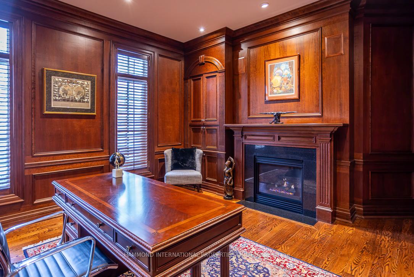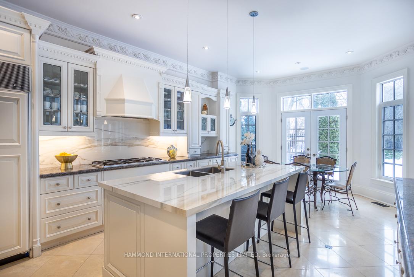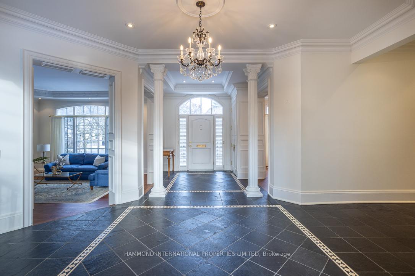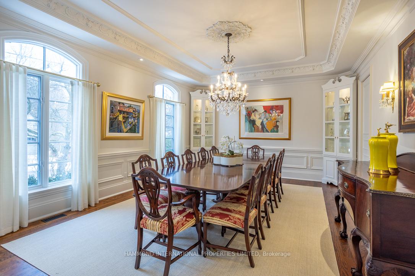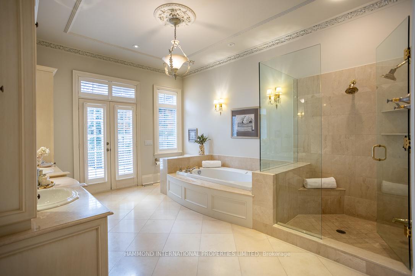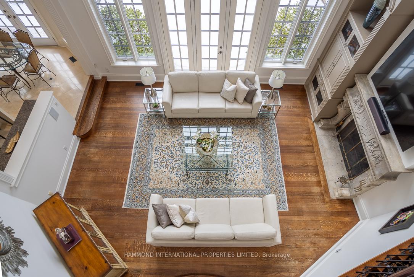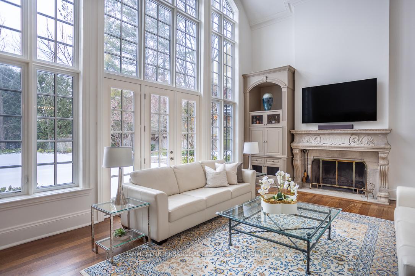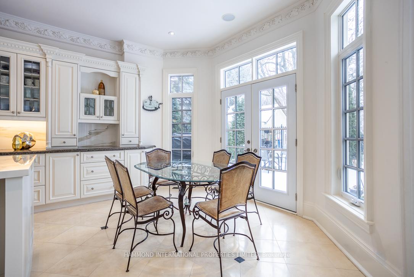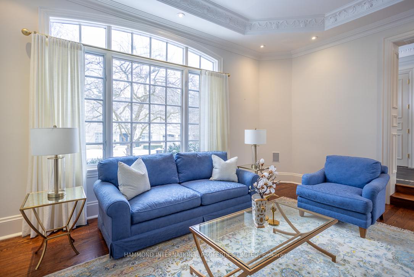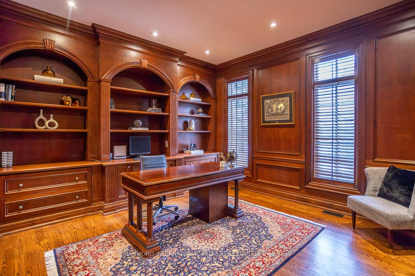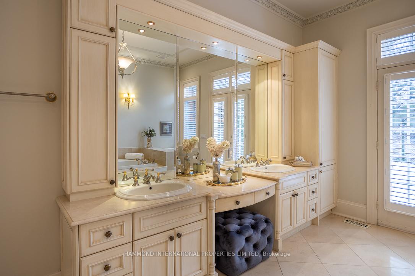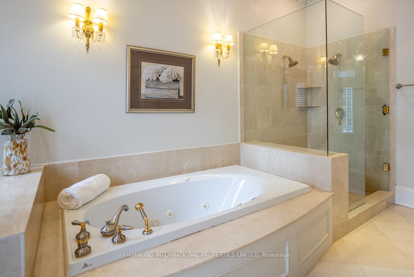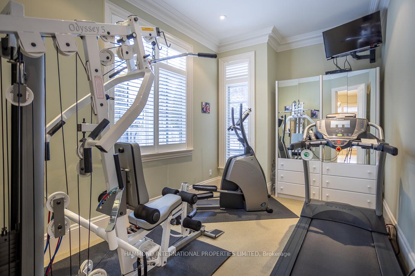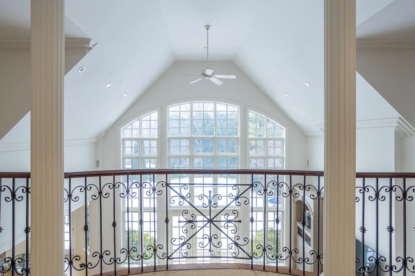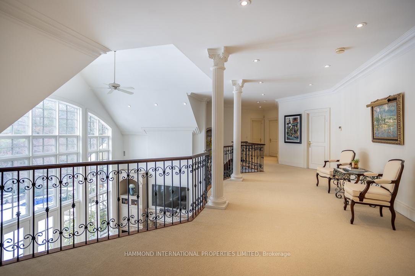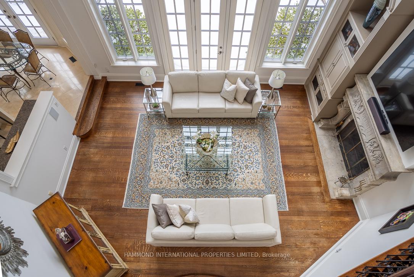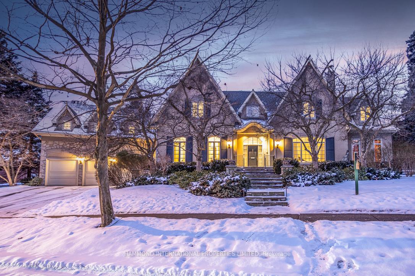$11,280,000
Available - For Sale
Listing ID: C11946700
17 Bayview Ridge N/A , Toronto, M2L 1E3, Toronto
| An Address Of Distinction, Chateau Belle Fleur Is A Masterpiece Of Architectural Splendor Set Within The Exclusive Enclave Of Bayview/York Mills And The Bridle Path Home To Some Of Canadas Most Prestigious Estates. Privately Situated On An Expansive Property, This Estate Embodies Refinement, Offering A Lifestyle Of Grandeur And Tranquility. With An Awe-Inspiring Blend Of Classical Design And Modern Luxury, Every Detail Has Been Curated For The Discerning Connoisseur. Architectural Highlights: Two-Story Great Room: A Dramatic Centerpiece With Soaring Ceilings, Expansive Windows, And Breathtaking Views Of The Ravine, Creating A Luminous And Inviting Space Perfect For Grand Entertaining Or Intimate Evenings. Gourmet Kitchen: A Culinary Haven For The Connoisseur, Featuring Top-Of-The-Line Appliances, Custom Cabinetry, And A Generous Island, Seamlessly Blending Functionality With Timeless Elegance. Additional Features: Main Floor Owners Suite: A Sanctuary Of Serenity With A Spa-Inspired Bath And Bespoke Details. Second-Level Suites: Five To Six Exquisitely Appointed Bedrooms, Each Offering Privacy And Luxury. Private Coach House: Ideal For Guests, Staff, Or Additional Entertaining Needs. Outdoor Oasis: Dine Alfresco Poolside, Surrounded By Mature Greenery And Ravine Vistas, Or Enjoy A Serene Evening Under The Stars With Views Of The City Skyline. Sports Court: Perfect For Active Pursuits, Designed With Privacy In Mind. Located Moments From Toronto's Finest Cultural Attractions, World-Class Dining, Premier Shopping, And The Country's Top Schools, Chateau Belle Fleur Offers A Rare Opportunity To Reside In One Of Canadas Most Coveted Neighborhoods. This Estate Is More Than A Home; It Is An Unparalleled Statement Of Elegance And Exclusivity. **EXTRAS** A Life Of Magnificence Awaits At Chateau Belle Fleur! |
| Price | $11,280,000 |
| Taxes: | $38669.00 |
| Occupancy: | Owner |
| Address: | 17 Bayview Ridge N/A , Toronto, M2L 1E3, Toronto |
| Directions/Cross Streets: | Bayview & York Mills |
| Rooms: | 15 |
| Rooms +: | 5 |
| Bedrooms: | 7 |
| Bedrooms +: | 1 |
| Family Room: | T |
| Basement: | Finished |
| Level/Floor | Room | Length(ft) | Width(ft) | Descriptions | |
| Room 1 | Main | Living Ro | 18.34 | 12.53 | Formal Rm, Sunken Room, Fireplace |
| Room 2 | Main | Dining Ro | 19.02 | 15.48 | Formal Rm, Hardwood Floor |
| Room 3 | Main | Kitchen | 13.22 | 12.53 | Updated, Breakfast Bar, Overlooks Family |
| Room 4 | Main | Breakfast | 13.71 | 9.91 | Family Size Kitchen, W/O To Terrace, Overlooks Family |
| Room 5 | Main | Family Ro | 20.01 | 23.65 | Cathedral Ceiling(s), Fireplace, W/O To Terrace |
| Room 6 | Main | Library | 14.1 | 13.51 | Panelled, B/I Bookcase, Hardwood Floor |
| Room 7 | Main | Primary B | 22.14 | 18.86 | His and Hers Closets, 5 Pc Ensuite, W/O To Terrace |
| Room 8 | Second | Bedroom 2 | 21.06 | 12.89 | Closet, Broadloom, 3 Pc Ensuite |
| Room 9 | Second | Bedroom 3 | 19.84 | 17.32 | Walk-In Closet(s), Broadloom, 3 Pc Ensuite |
| Room 10 | Second | Bedroom 4 | 19.19 | 13.28 | Double Closet, Semi Ensuite, Vaulted Ceiling(s) |
| Room 11 | Second | Bedroom 5 | 19.52 | 16.56 | Walk-In Closet(s), Semi Ensuite, Vaulted Ceiling(s) |
| Washroom Type | No. of Pieces | Level |
| Washroom Type 1 | 2 | Main |
| Washroom Type 2 | 5 | Main |
| Washroom Type 3 | 5 | Second |
| Washroom Type 4 | 4 | Basement |
| Washroom Type 5 | 3 | Second |
| Total Area: | 0.00 |
| Property Type: | Detached |
| Style: | 2-Storey |
| Exterior: | Stone, Stucco (Plaster) |
| Garage Type: | Built-In |
| (Parking/)Drive: | Private Do |
| Drive Parking Spaces: | 5 |
| Park #1 | |
| Parking Type: | Private Do |
| Park #2 | |
| Parking Type: | Private Do |
| Pool: | Inground |
| Approximatly Square Footage: | 5000 + |
| Property Features: | Golf, Park |
| CAC Included: | N |
| Water Included: | N |
| Cabel TV Included: | N |
| Common Elements Included: | N |
| Heat Included: | N |
| Parking Included: | N |
| Condo Tax Included: | N |
| Building Insurance Included: | N |
| Fireplace/Stove: | Y |
| Heat Type: | Forced Air |
| Central Air Conditioning: | Central Air |
| Central Vac: | N |
| Laundry Level: | Syste |
| Ensuite Laundry: | F |
| Sewers: | Sewer |
$
%
Years
This calculator is for demonstration purposes only. Always consult a professional
financial advisor before making personal financial decisions.
| Although the information displayed is believed to be accurate, no warranties or representations are made of any kind. |
| HAMMOND INTERNATIONAL PROPERTIES LIMITED |
|
|

HANIF ARKIAN
Broker
Dir:
416-871-6060
Bus:
416-798-7777
Fax:
905-660-5393
| Virtual Tour | Book Showing | Email a Friend |
Jump To:
At a Glance:
| Type: | Freehold - Detached |
| Area: | Toronto |
| Municipality: | Toronto C12 |
| Neighbourhood: | Bridle Path-Sunnybrook-York Mills |
| Style: | 2-Storey |
| Tax: | $38,669 |
| Beds: | 7+1 |
| Baths: | 7 |
| Fireplace: | Y |
| Pool: | Inground |
Locatin Map:
Payment Calculator:

