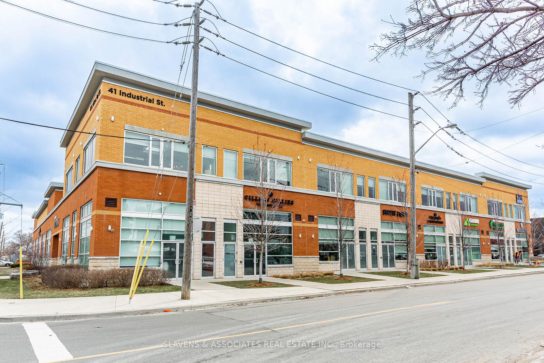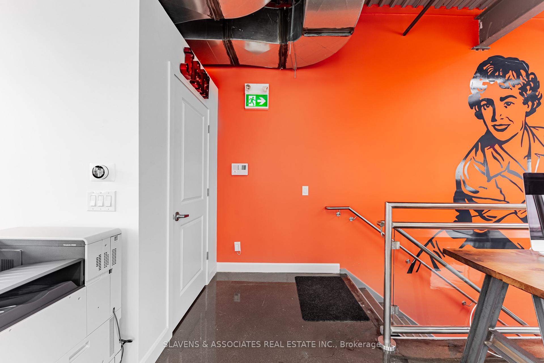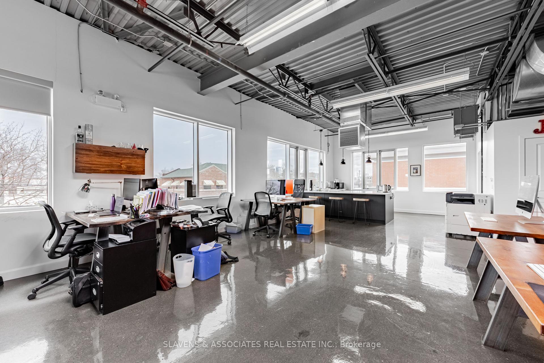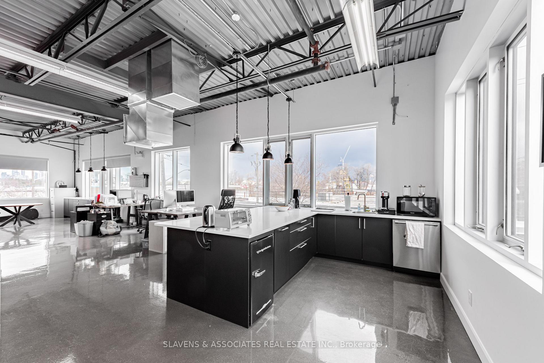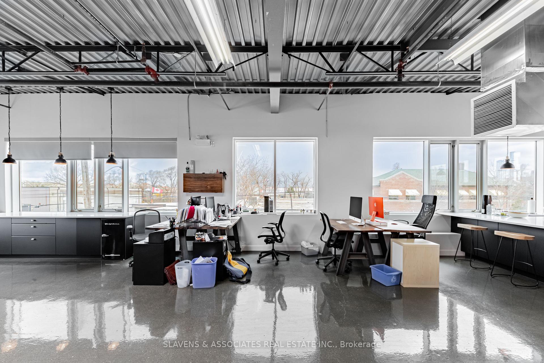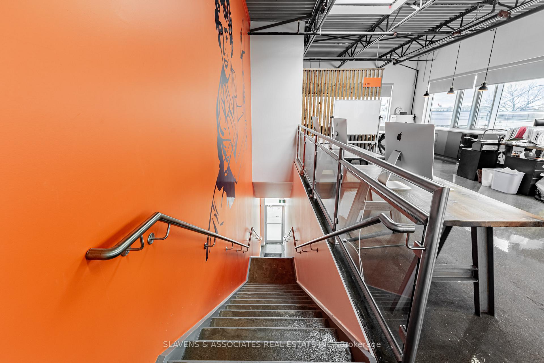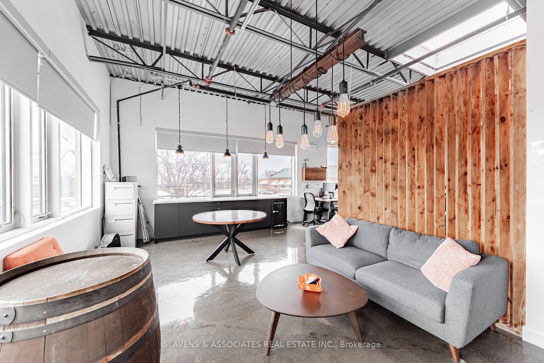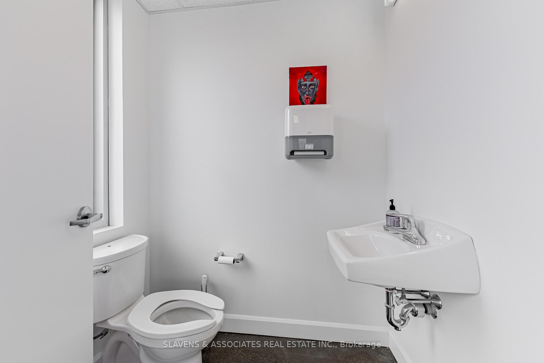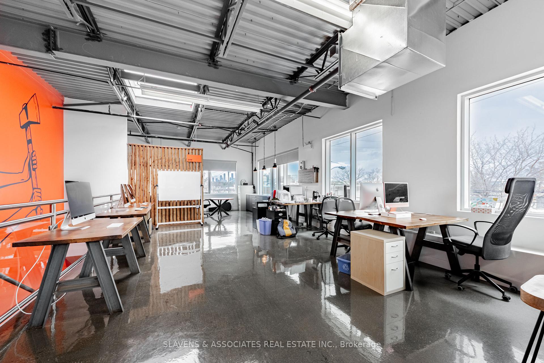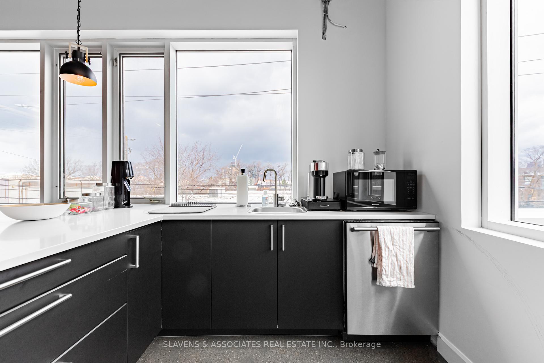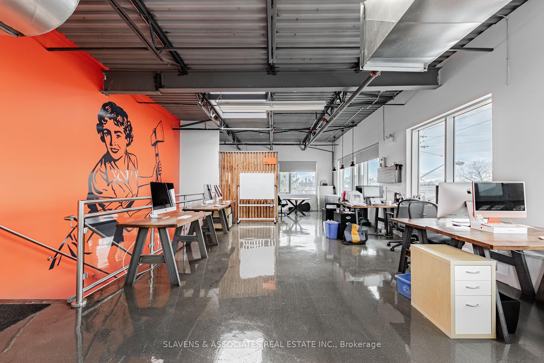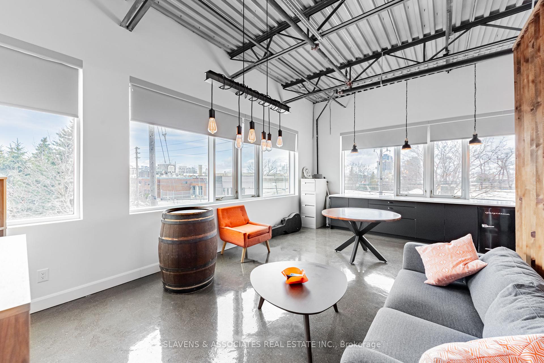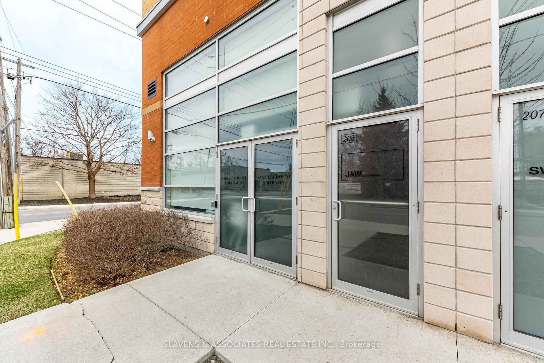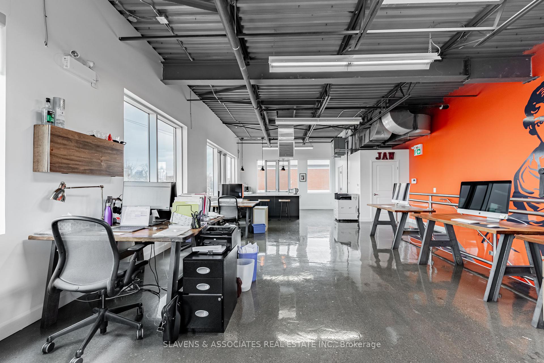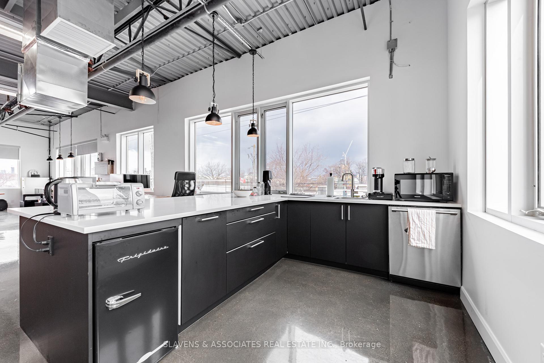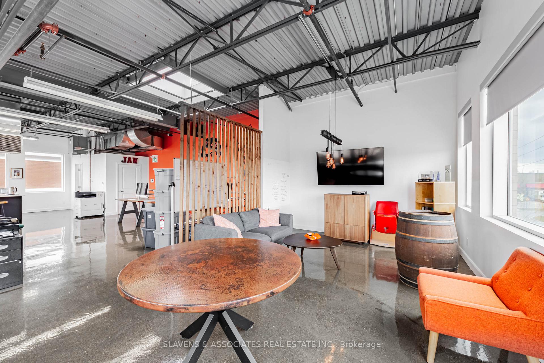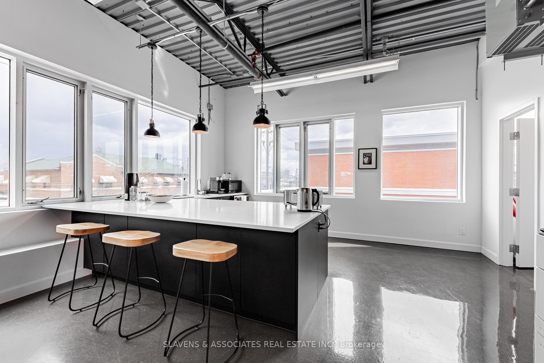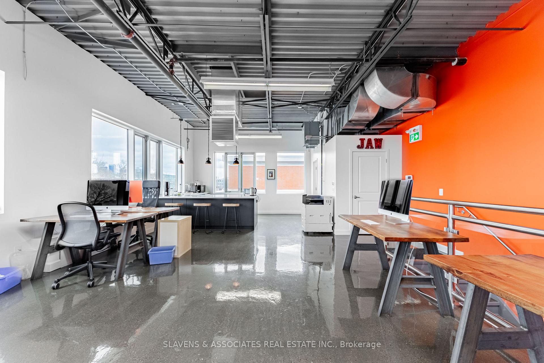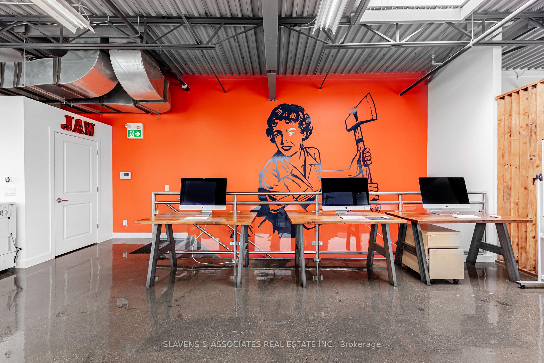$729,000
Available - For Sale
Listing ID: C12089519
41 Industrial Stre , Toronto, M4G 2H5, Toronto
| Welcome to 41 Industrial Street a fully finished, light-filled commercial space in a vibrant, creative corridor. With polished concrete floors, exposed ceilings, and oversized windows, this unit exudes industrial charm while offering a functional and inspiring layout. Ideal for artists, designers, or print-based businesses, the open-concept space flows effortlessly from workstations to meeting areas, with plenty of room for collaboration, production, or display. Enjoy a modern kitchenette, one bathroom, and two designated parking spots for added convenience. Zoned for a variety of uses and flooded with natural light, this unit offers endless potential as a studio, showroom, or creative headquarters. Located in a dynamic area with easy access to major routes, transit, and local amenities, its perfect for those looking to take their business to the next level. Why rent when you can own for less? Secure your space, invest in your future, and bring your vision to life at 41 Industrial Street. Close to future LRT. |
| Price | $729,000 |
| Taxes: | $4977.67 |
| Tax Type: | Annual |
| Monthly Condo Fee: | $461 |
| Occupancy: | Owner |
| Address: | 41 Industrial Stre , Toronto, M4G 2H5, Toronto |
| Postal Code: | M4G 2H5 |
| Province/State: | Toronto |
| Legal Description: | UNIT 8, LEVEL 2, TORONTO STANDARD CONDOM |
| Directions/Cross Streets: | Laird / Eglinton |
| Washroom Type | No. of Pieces | Level |
| Washroom Type 1 | 0 | |
| Washroom Type 2 | 0 | |
| Washroom Type 3 | 0 | |
| Washroom Type 4 | 0 | |
| Washroom Type 5 | 0 |
| Category: | Industrial Condo |
| Use: | Other |
| Building Percentage: | F |
| Total Area: | 1215.00 |
| Total Area Code: | Square Feet |
| Office/Appartment Area: | 1215 |
| Office/Appartment Area Code: | Sq Ft |
| Office/Appartment Area Code: | Sq Ft |
| Sprinklers: | Yes |
| Washrooms: | 1 |
| Rail: | N |
| Clear Height Feet: | 12 |
| Truck Level Shipping Doors #: | 0 |
| Double Man Shipping Doors #: | 0 |
| Drive-In Level Shipping Doors #: | 0 |
| Grade Level Shipping Doors #: | 0 |
| Heat Type: | Gas Forced Air Close |
| Central Air Conditioning: | Yes |
$
%
Years
This calculator is for demonstration purposes only. Always consult a professional
financial advisor before making personal financial decisions.
| Although the information displayed is believed to be accurate, no warranties or representations are made of any kind. |
| SLAVENS & ASSOCIATES REAL ESTATE INC. |
|
|

HANIF ARKIAN
Broker
Dir:
416-871-6060
Bus:
416-798-7777
Fax:
905-660-5393
| Virtual Tour | Book Showing | Email a Friend |
Jump To:
At a Glance:
| Type: | Com - Industrial |
| Area: | Toronto |
| Municipality: | Toronto C11 |
| Neighbourhood: | Thorncliffe Park |
| Tax: | $4,977.67 |
| Baths: | 1 |
| Fireplace: | N |
Locatin Map:
Payment Calculator:

