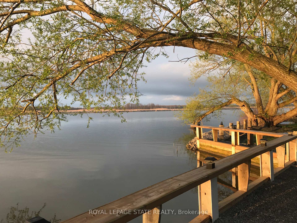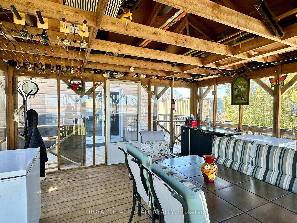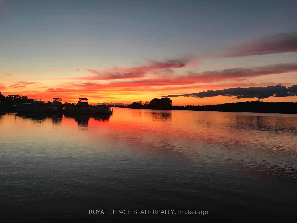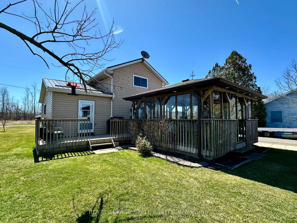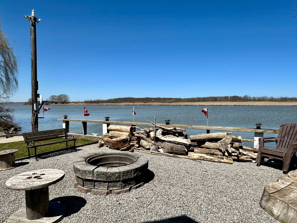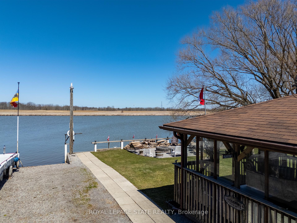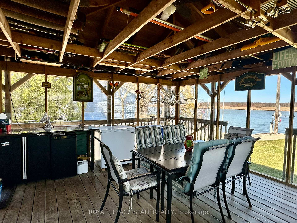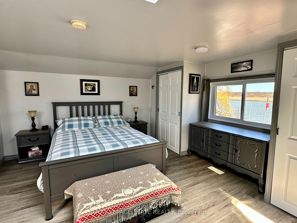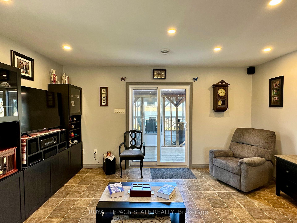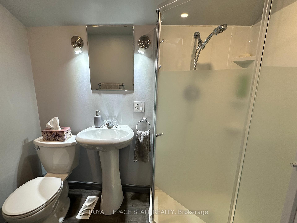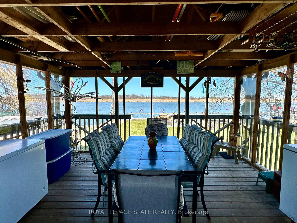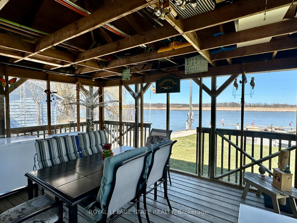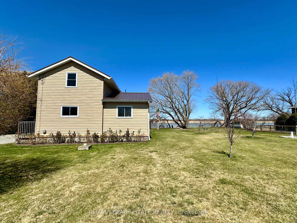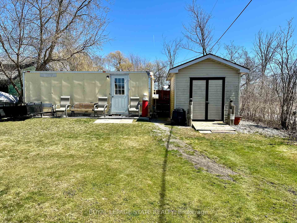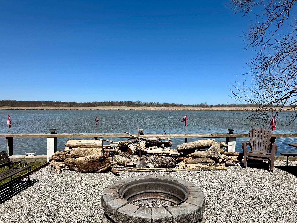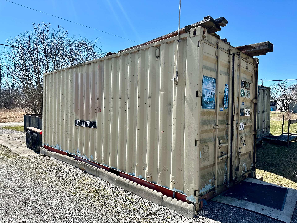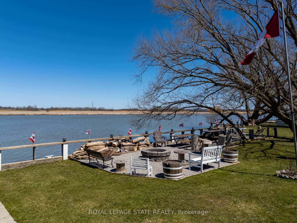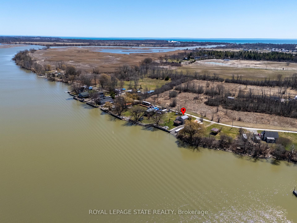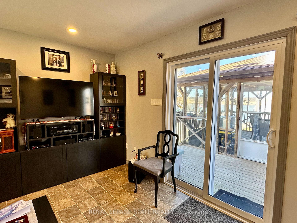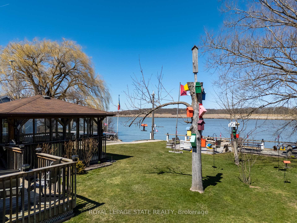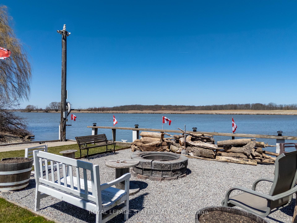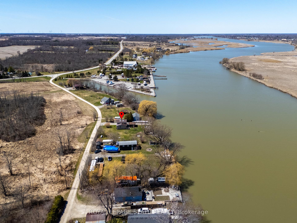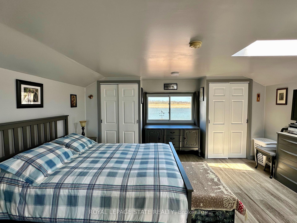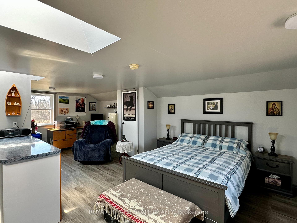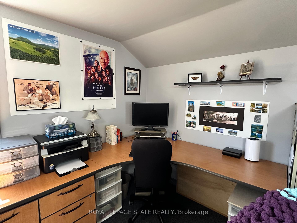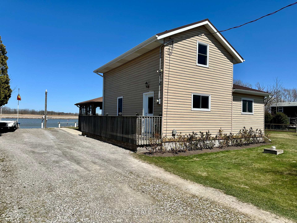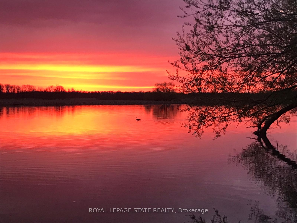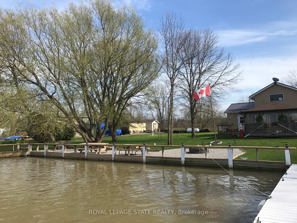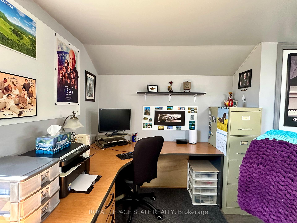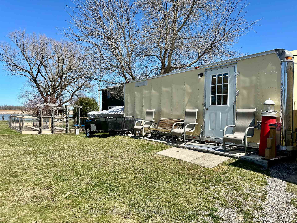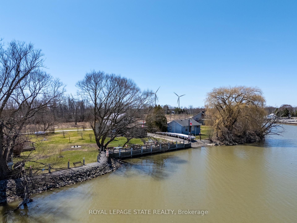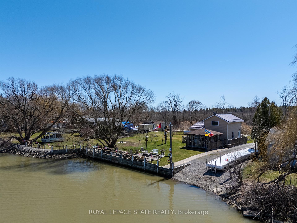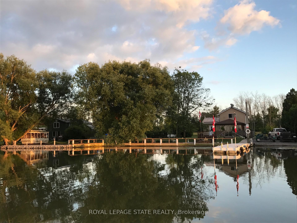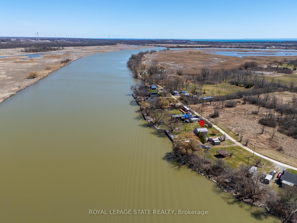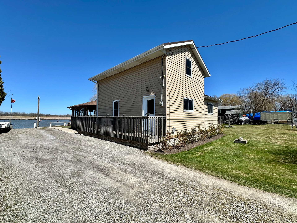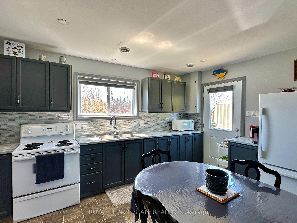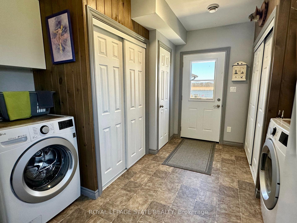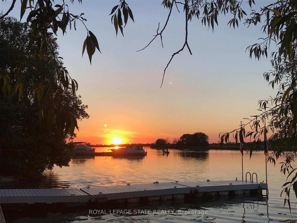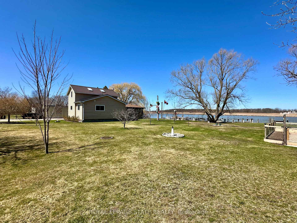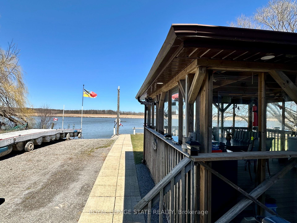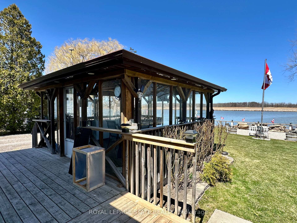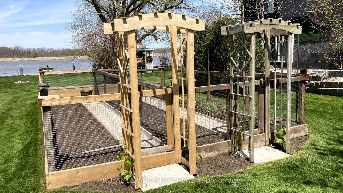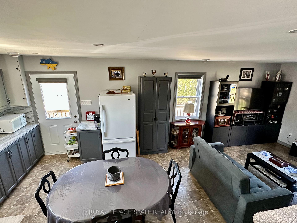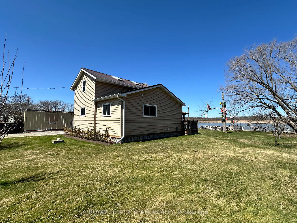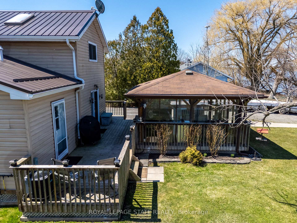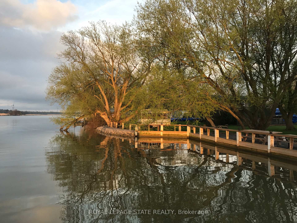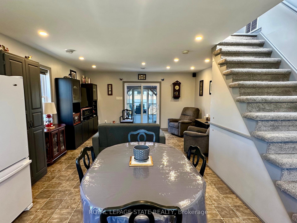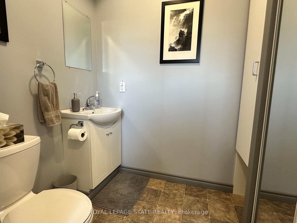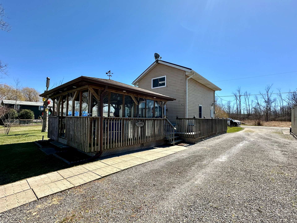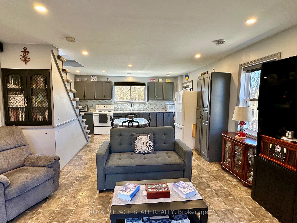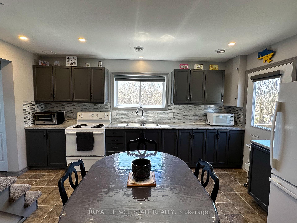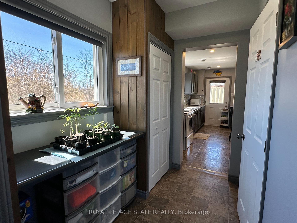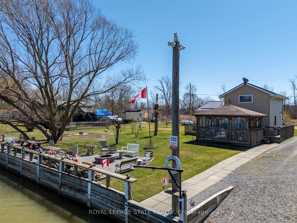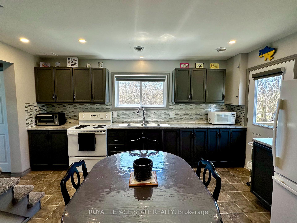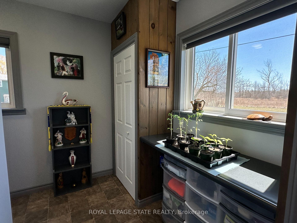$849,900
Available - For Sale
Listing ID: X12091077
39 Willow Line , Haldimand, N1A 2W6, Haldimand
| Situated on the serene shores of the Lower Grand River, offering easy access to Lake Erie, this year round residence boasts an impressive 150 feet of water frontage making it ideally suited for those with a passion for fishing, boating, or just appreciating nature, and the endless views. This four-season home offers both charm and comfort and is sparkling clean, meticulously maintained, and catering to contemporary living while embracing the beauty of nature. The main floor is designed with an open concept that seamlessly integrates the living, dining, and kitchen areas. Updated windows flood the space with natural light, creating a bright and inviting atmosphere. The modern decor ensures that every moment spent here is a delight. Convenient mudroom, is equipped with a laundry area and ample storage space. This practical space ensures that you can keep the rest of your home pristine and organized, without compromising on functionality. The grand master suite overlooks the river and provides breathtaking sunset and sunrise views. It includes his and her closets and a three-piece en suite bathroom is designed for ultimate comfort. The outdoor area features a break wall, boat ramp, and 44-foot dock with hydro, plus parking for at least 8 cars. The firepit with a gravel sitting area, and large gazebo with hydro and removable panels offers cozy spaces for evening gatherings, while fruit trees and large raised garden beds add to the outdoor charm. This home comes with several bonus features that enhance its appeal. The metal roof is durable and requires minimal maintenance, while the Roxul insulation ensures energy efficiency and comfort. The sea-can workshop with heat could make a great man cave or she shed. There is also a second sea-can at the driveway for additional storage, ensuring that all your belongings have a safe and secure place. This home truly has something to offer everyone |
| Price | $849,900 |
| Taxes: | $3908.00 |
| Assessment Year: | 2024 |
| Occupancy: | Owner |
| Address: | 39 Willow Line , Haldimand, N1A 2W6, Haldimand |
| Acreage: | < .50 |
| Directions/Cross Streets: | Port Maitland Rd |
| Rooms: | 5 |
| Bedrooms: | 1 |
| Bedrooms +: | 0 |
| Family Room: | F |
| Basement: | None |
| Level/Floor | Room | Length(ft) | Width(ft) | Descriptions | |
| Room 1 | Ground | Living Ro | 14.92 | 11.58 | Sliding Doors, Overlook Water |
| Room 2 | Ground | Kitchen | 14.92 | 13.25 | Eat-in Kitchen |
| Room 3 | Ground | Bathroom | 5.35 | 4.92 | 2 Pc Bath |
| Room 4 | Ground | Office | 11.15 | 5.51 | |
| Room 5 | Ground | Mud Room | 12.76 | 11.25 | Combined w/Laundry |
| Room 6 | Second | Primary B | 22.66 | 14.92 | His and Hers Closets |
| Room 7 | Second | Bathroom | 7.08 | 4.59 | 3 Pc Ensuite |
| Washroom Type | No. of Pieces | Level |
| Washroom Type 1 | 2 | Ground |
| Washroom Type 2 | 3 | Second |
| Washroom Type 3 | 0 | |
| Washroom Type 4 | 0 | |
| Washroom Type 5 | 0 |
| Total Area: | 0.00 |
| Approximatly Age: | 16-30 |
| Property Type: | Detached |
| Style: | 2-Storey |
| Exterior: | Vinyl Siding |
| Garage Type: | None |
| (Parking/)Drive: | Private Do |
| Drive Parking Spaces: | 8 |
| Park #1 | |
| Parking Type: | Private Do |
| Park #2 | |
| Parking Type: | Private Do |
| Pool: | None |
| Other Structures: | Gazebo, Shed, |
| Approximatly Age: | 16-30 |
| Approximatly Square Footage: | 1100-1500 |
| Property Features: | Clear View, Cul de Sac/Dead En |
| CAC Included: | N |
| Water Included: | N |
| Cabel TV Included: | N |
| Common Elements Included: | N |
| Heat Included: | N |
| Parking Included: | N |
| Condo Tax Included: | N |
| Building Insurance Included: | N |
| Fireplace/Stove: | N |
| Heat Type: | Forced Air |
| Central Air Conditioning: | Central Air |
| Central Vac: | N |
| Laundry Level: | Syste |
| Ensuite Laundry: | F |
| Sewers: | Holding Tank |
| Water: | Cistern |
| Water Supply Types: | Cistern |
| Utilities-Cable: | N |
| Utilities-Hydro: | Y |
$
%
Years
This calculator is for demonstration purposes only. Always consult a professional
financial advisor before making personal financial decisions.
| Although the information displayed is believed to be accurate, no warranties or representations are made of any kind. |
| ROYAL LEPAGE STATE REALTY |
|
|

HANIF ARKIAN
Broker
Dir:
416-871-6060
Bus:
416-798-7777
Fax:
905-660-5393
| Book Showing | Email a Friend |
Jump To:
At a Glance:
| Type: | Freehold - Detached |
| Area: | Haldimand |
| Municipality: | Haldimand |
| Neighbourhood: | Dunnville |
| Style: | 2-Storey |
| Approximate Age: | 16-30 |
| Tax: | $3,908 |
| Beds: | 1 |
| Baths: | 2 |
| Fireplace: | N |
| Pool: | None |
Locatin Map:
Payment Calculator:

