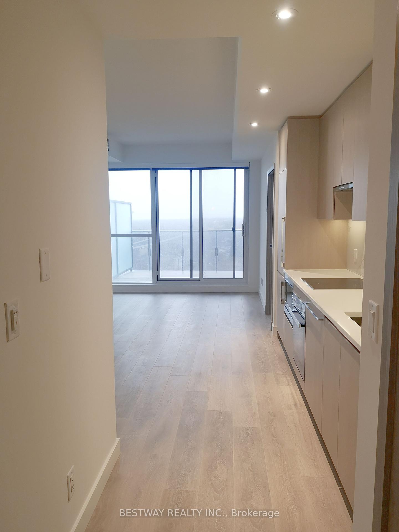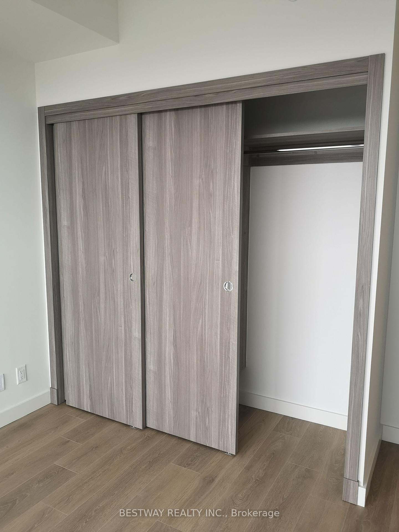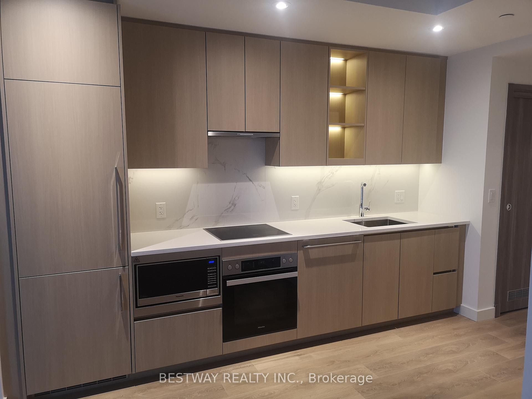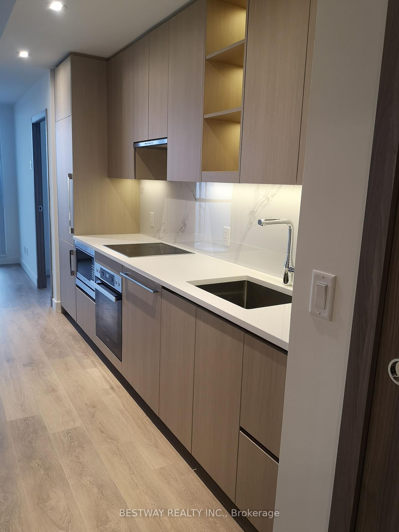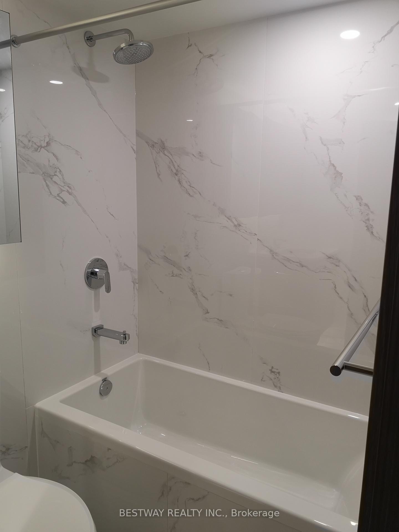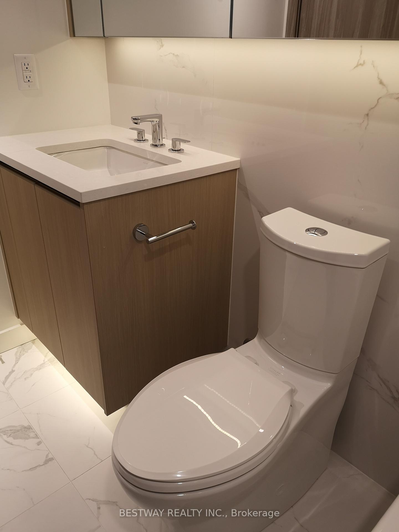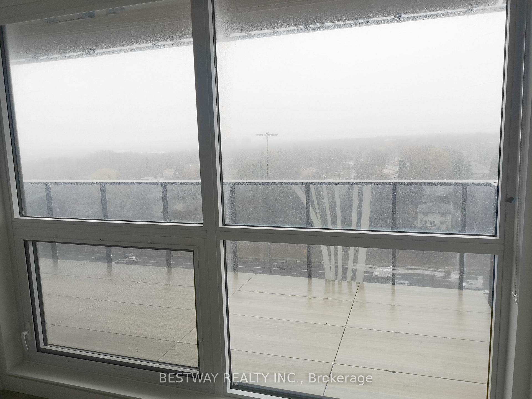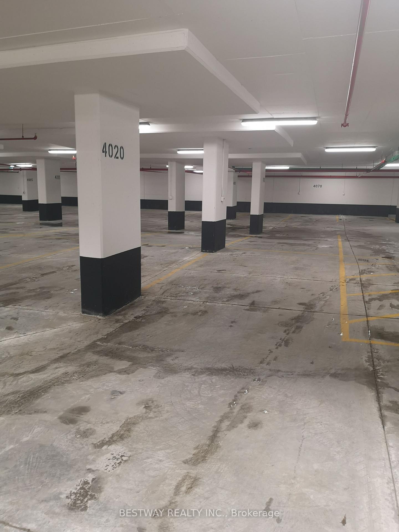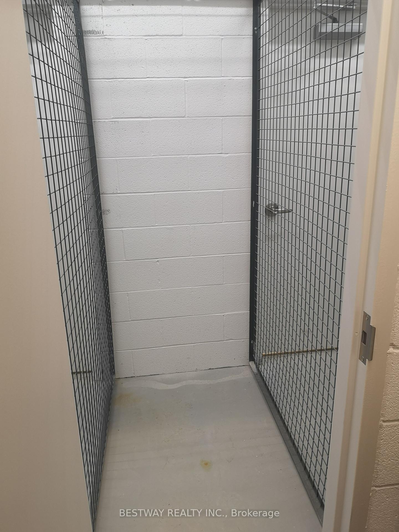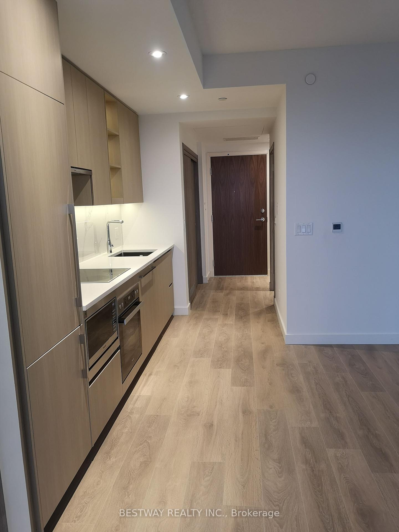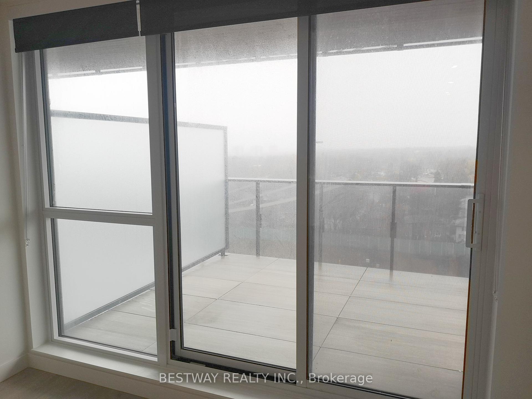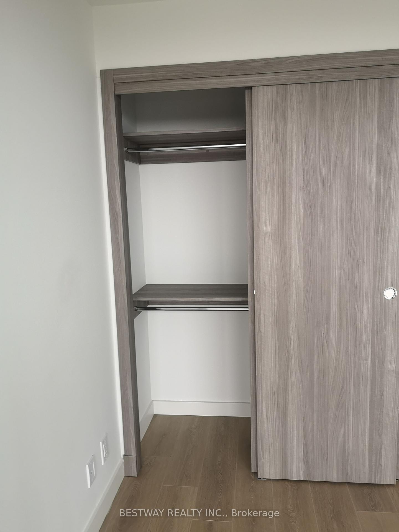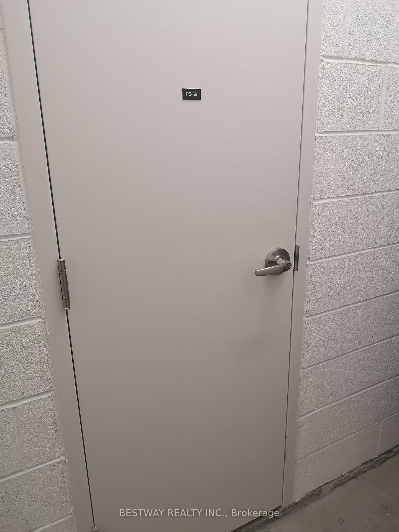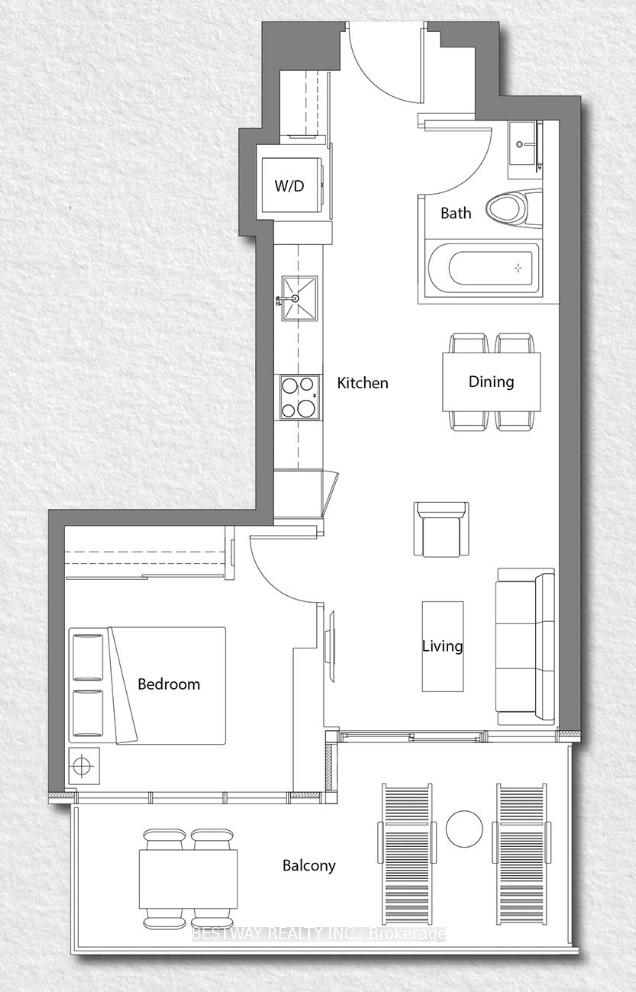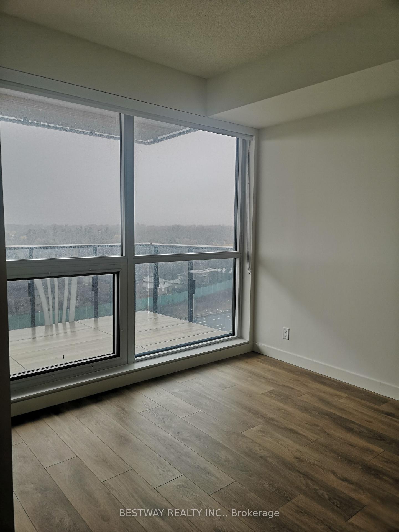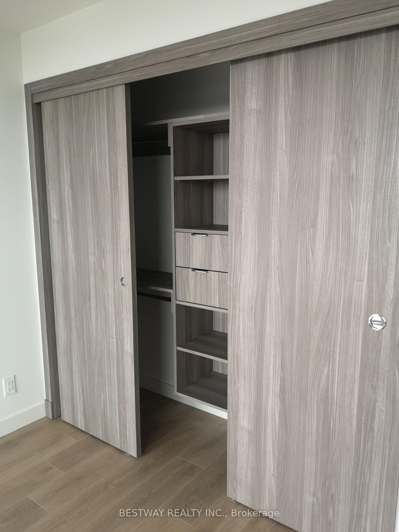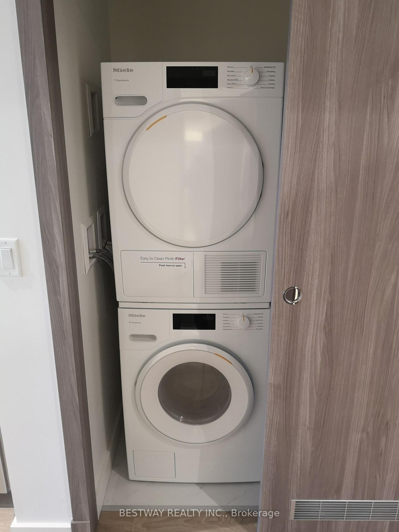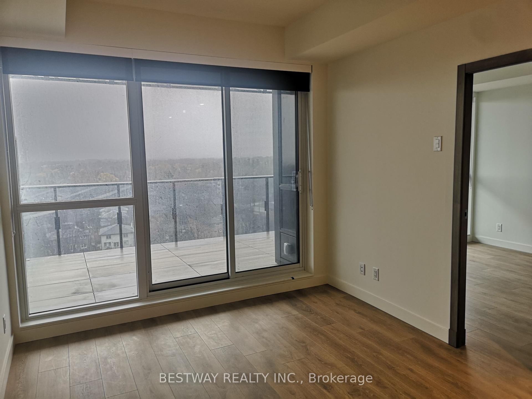$628,000
Available - For Sale
Listing ID: C12088977
27 McMahon Driv , Toronto, M2K 0J2, Toronto
| Gorgeous Modern, Open Concept, 505 Sq. Ft., 1 Bedroom + 1 Bath unit with Wide Plank Laminate Floors, Miele Appliances except Panasonic Microwave compliment with an Extra Large 198 Sq. Ft., Functional, Composite wood decking Balcony Equiped with a Radiant Ceiling Heater & South West exposure. Located within 5-minute drive or 15-minute walk to North York General Hospital, Canadian College of Naturopathic Medicine, MEC North York, Oriole GO station. Steps to TTC Bessarion & Leslie Subway stations, Community Recreation Centre & Library, Canadian Tire, IKEA North York & more. 1 to 2 Subway stations/stops East bound to T&T Supermarket & Fairview Mallor West bound to Loblaws, Pusateri's Fine Foods & Bayview Village Shopping Centre. Facilities Includes Access to 80,000 Sq. Ft. Mega Club as well as Basketball/Volleyball/Badminton Court, Golf Putting Green, Outdoor Fitness Zone, Billiards Lounge, Bowling Lounge, Lawn Bowling, Tennis Court, Multi-lane Swimming Pool, Whirlpool, Hot Stone Loungers, Sauna Rooms, BBQ Lounge, Piano Lounge, Japanese Zen Garden, Yoga Studio, Indoor & Outdoor Children Play Area,English Garden, and more. 1 Parking Spot & 1 Locker Included. Furniture & Hydro ("Electricity") Not Included. |
| Price | $628,000 |
| Taxes: | $0.00 |
| Occupancy: | Tenant |
| Address: | 27 McMahon Driv , Toronto, M2K 0J2, Toronto |
| Postal Code: | M2K 0J2 |
| Province/State: | Toronto |
| Directions/Cross Streets: | Sheppard Ave E / Leslie |
| Level/Floor | Room | Length(ft) | Width(ft) | Descriptions | |
| Room 1 | Flat | Living Ro | 18.24 | 9.91 | Combined w/Dining, Laminate, W/O To Balcony |
| Room 2 | Flat | Dining Ro | 18.24 | 9.91 | Combined w/Kitchen, Laminate, Open Concept |
| Room 3 | Flat | Kitchen | 18.24 | 9.91 | Combined w/Dining, Laminate, Open Concept |
| Room 4 | Flat | Bedroom | 9.41 | 9.74 | Large Window, Laminate, Closet |
| Washroom Type | No. of Pieces | Level |
| Washroom Type 1 | 4 | Flat |
| Washroom Type 2 | 0 | |
| Washroom Type 3 | 0 | |
| Washroom Type 4 | 0 | |
| Washroom Type 5 | 0 |
| Total Area: | 0.00 |
| Approximatly Age: | 0-5 |
| Sprinklers: | Conc |
| Washrooms: | 1 |
| Heat Type: | Forced Air |
| Central Air Conditioning: | Central Air |
$
%
Years
This calculator is for demonstration purposes only. Always consult a professional
financial advisor before making personal financial decisions.
| Although the information displayed is believed to be accurate, no warranties or representations are made of any kind. |
| BESTWAY REALTY INC. |
|
|

HANIF ARKIAN
Broker
Dir:
416-871-6060
Bus:
416-798-7777
Fax:
905-660-5393
| Book Showing | Email a Friend |
Jump To:
At a Glance:
| Type: | Com - Condo Apartment |
| Area: | Toronto |
| Municipality: | Toronto C15 |
| Neighbourhood: | Bayview Village |
| Style: | Apartment |
| Approximate Age: | 0-5 |
| Maintenance Fee: | $482.65 |
| Beds: | 1 |
| Baths: | 1 |
| Fireplace: | N |
Locatin Map:
Payment Calculator:

