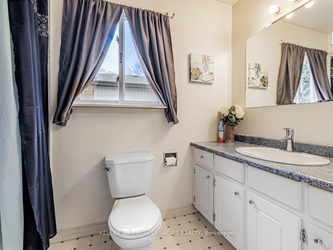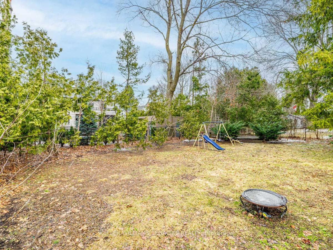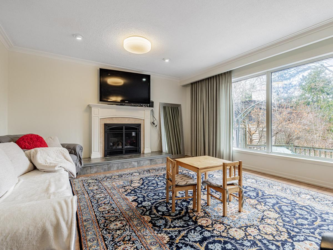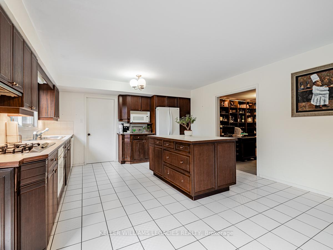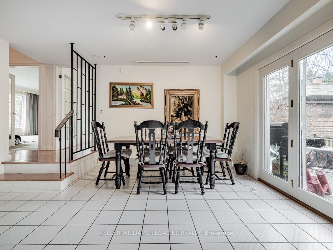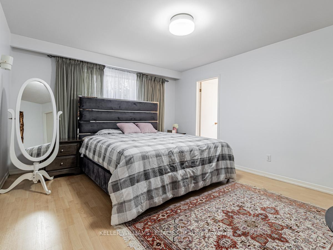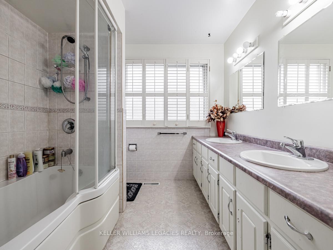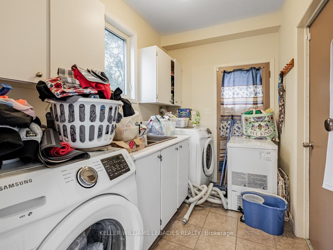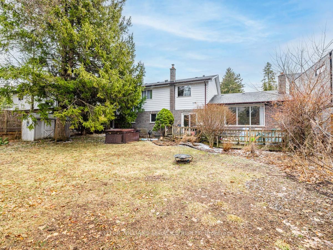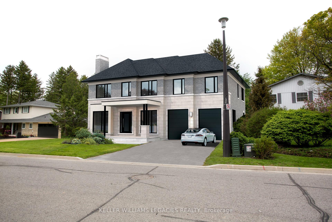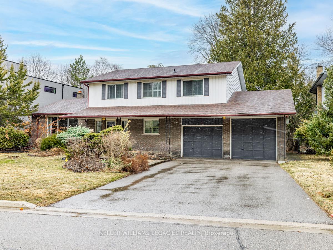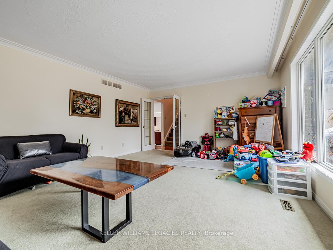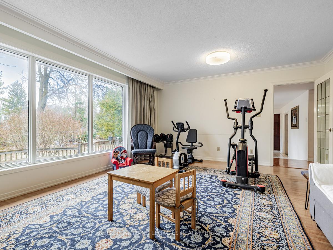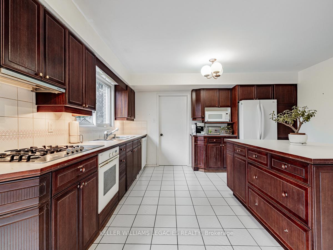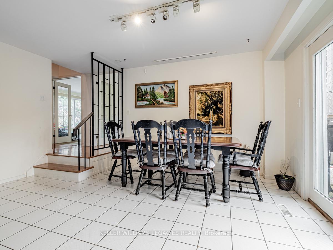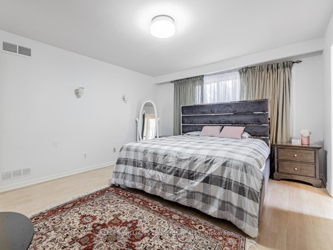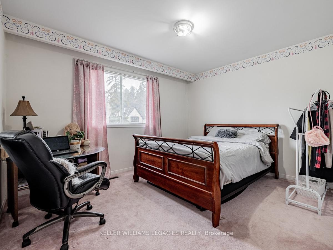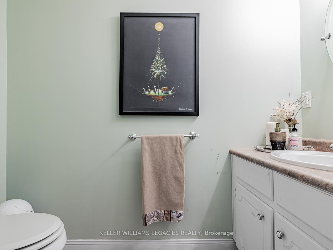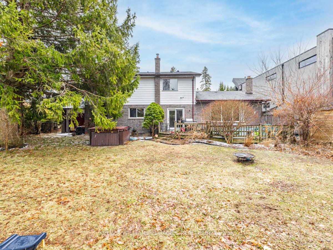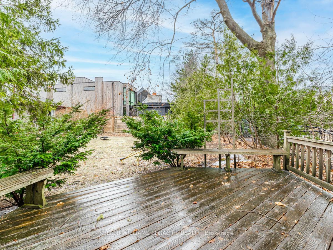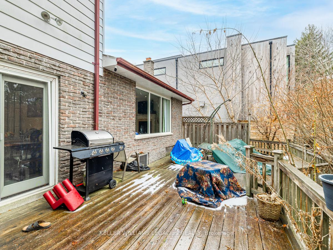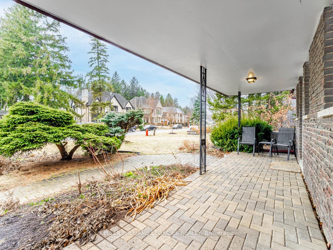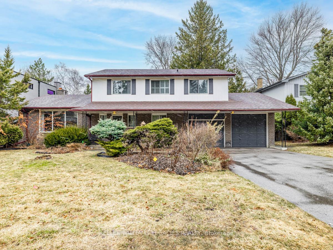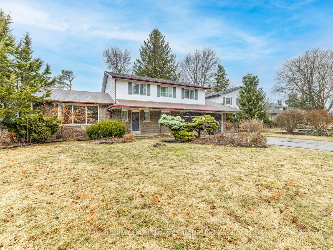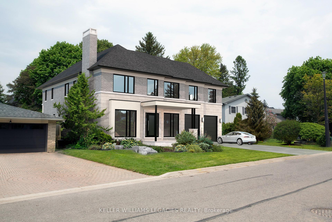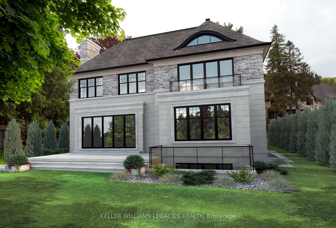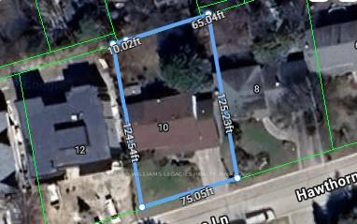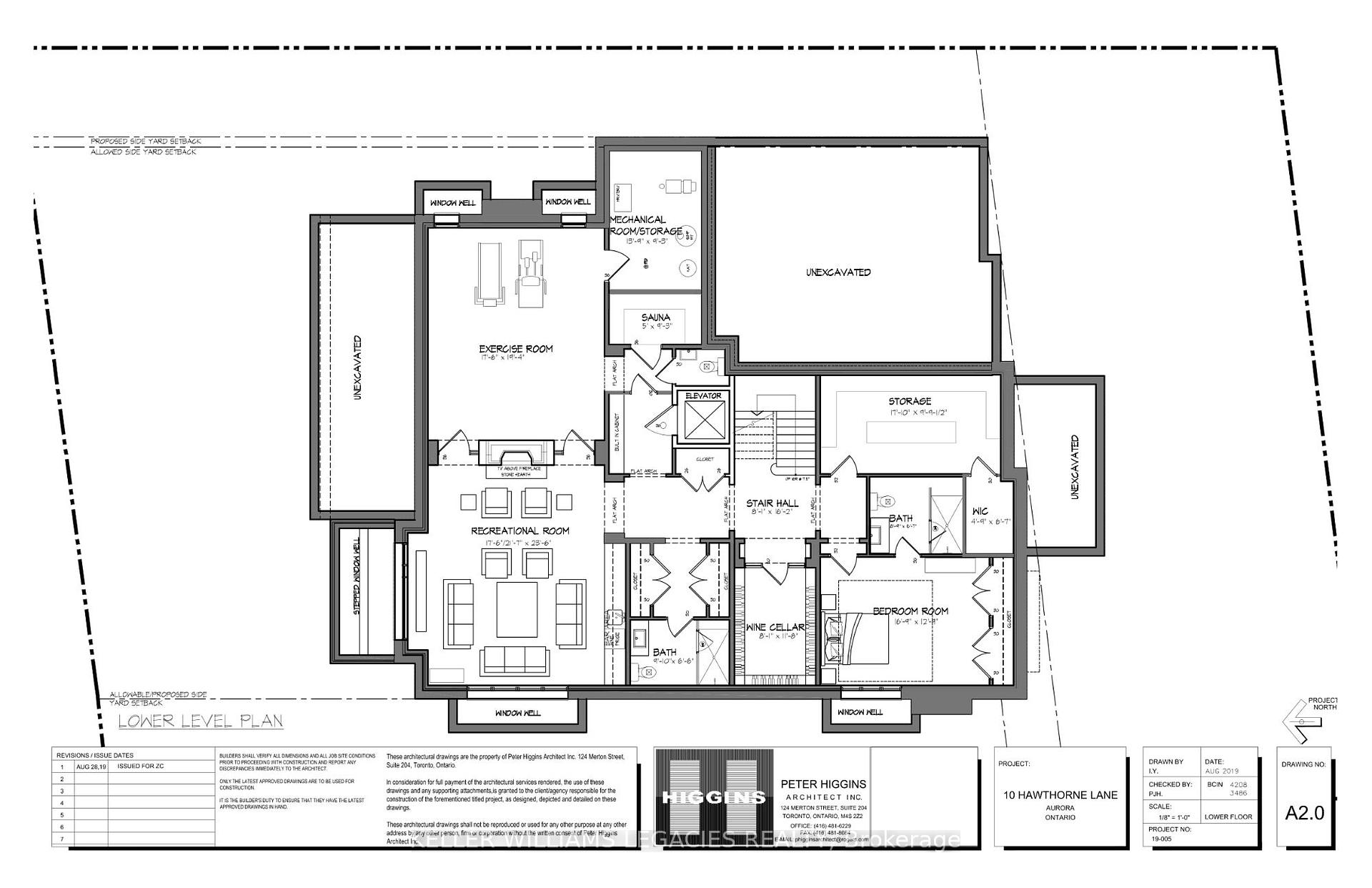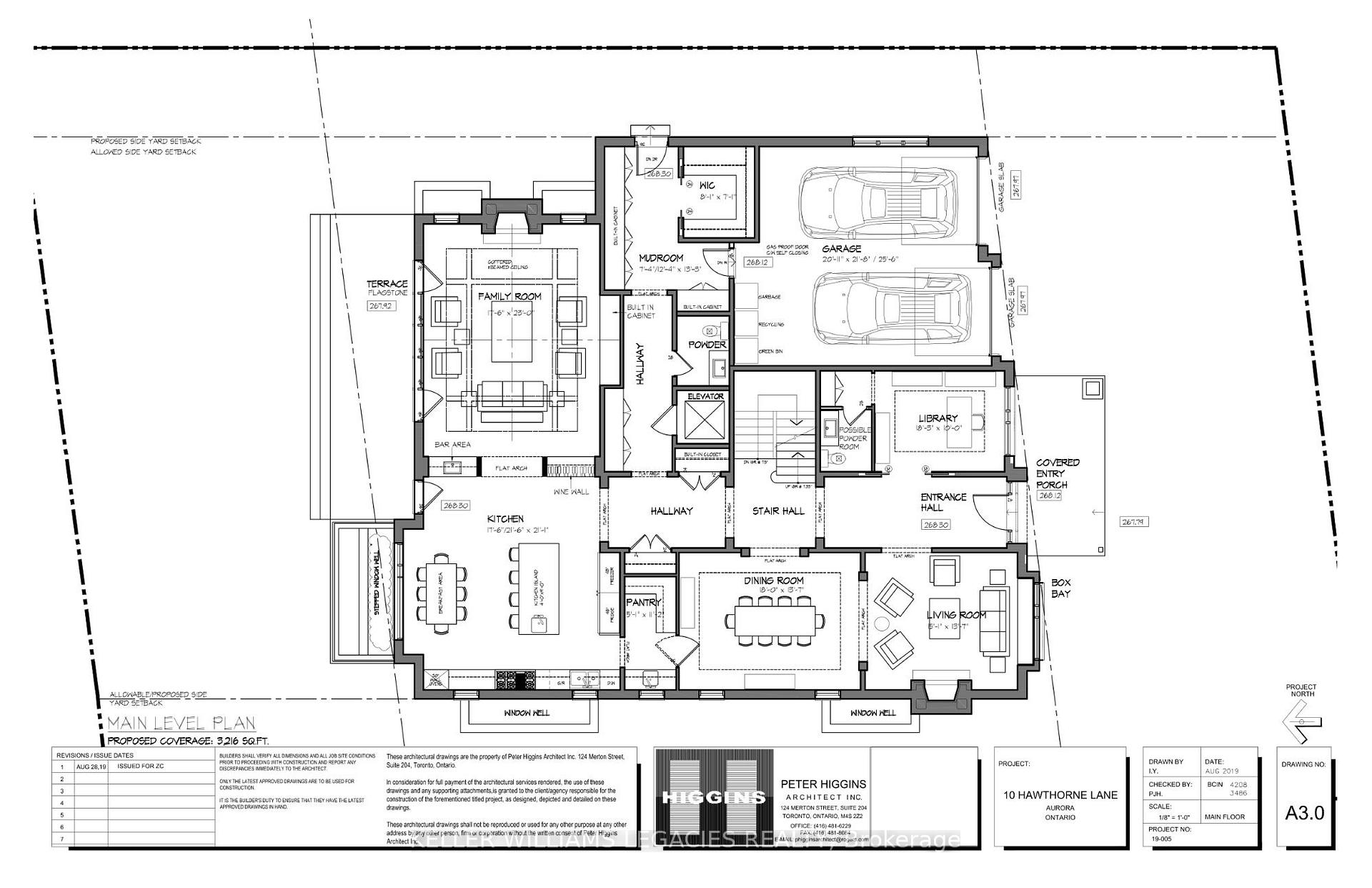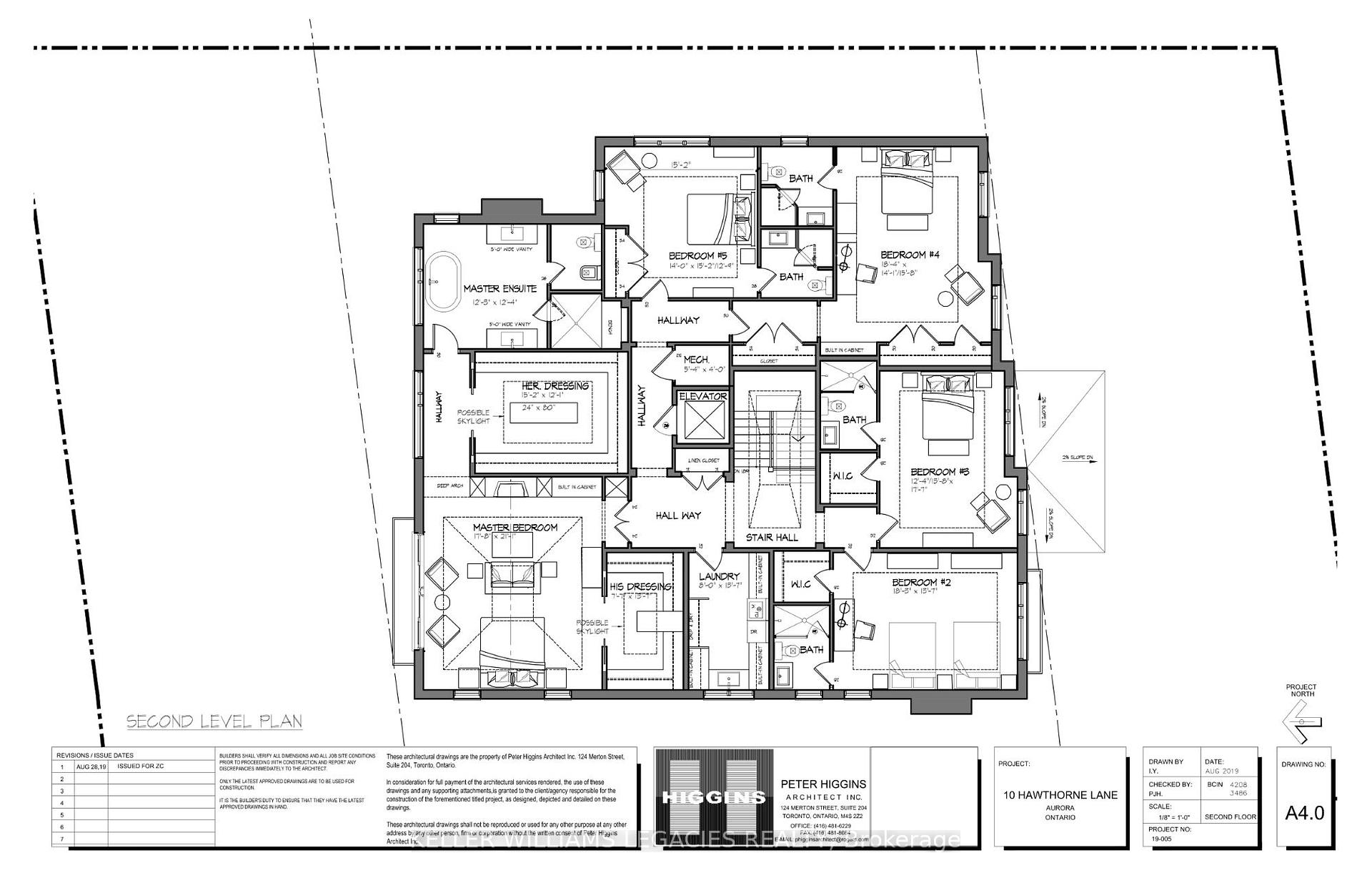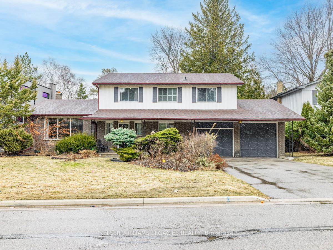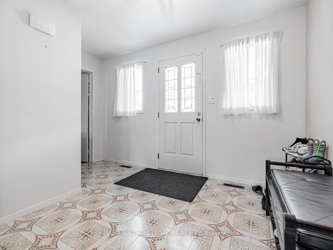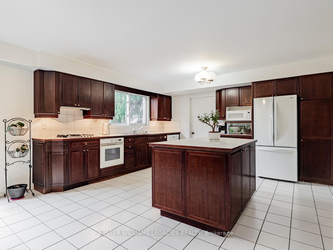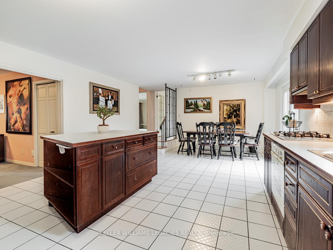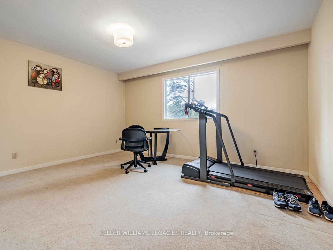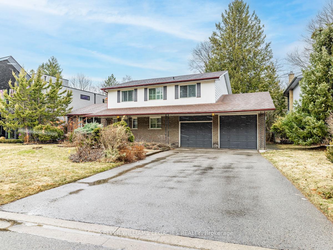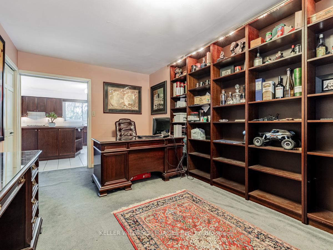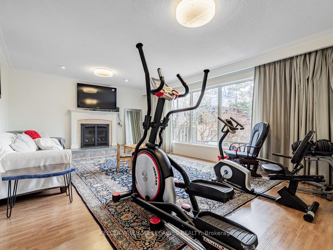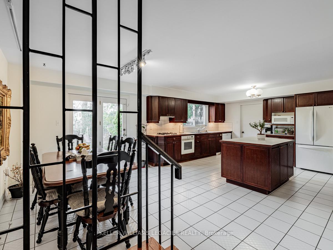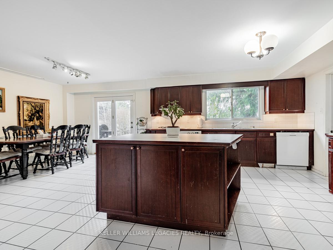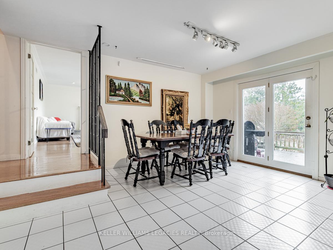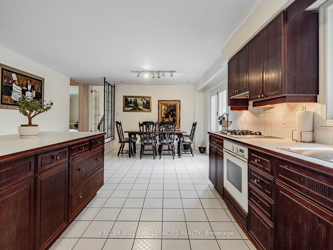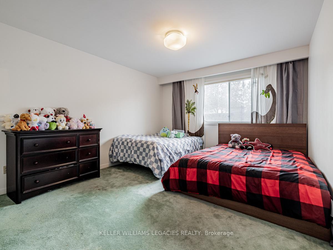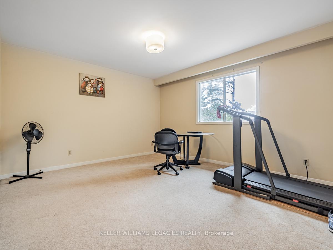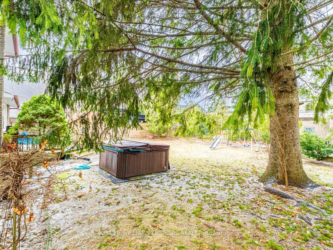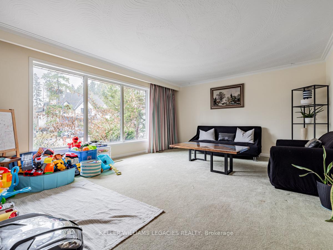$1,998,000
Available - For Sale
Listing ID: N12091156
10 Hawthorne Lane , Aurora, L4G 3K7, York
| Set in one of Auroras most coveted neighborhoods, 10 Hawthorne Lane presents a rare opportunity to build a dream estate on an expansive lot surrounded by luxury homes. This property is ideal for buyers looking to tear down and create a custom masterpiece in a prime location. Included with the sale are architectural drawings by renowned architect Peter Higgins, designed for a stunning 9,200 sq. ft. residence. The plans feature 6,301 sq. ft. above ground with a 2,584 sq. ft. lower level, offering an elegant and functional layout that maximizes space, natural light, and modern luxury. Located just minutes from top-ranked schools including St. Andrews College and St. Anne's School, this property is perfect for families seeking an elite education. Enjoy the convenience of nearby parks, golf courses, and upscale amenities, all while being nestled in a serene and prestigious community. This is a unique chance to build a luxury home in one of Auroras finest enclaves. Contact us today for more details and to explore the possibilities of this exceptional property. |
| Price | $1,998,000 |
| Taxes: | $9077.00 |
| Assessment Year: | 2024 |
| Occupancy: | Owner |
| Address: | 10 Hawthorne Lane , Aurora, L4G 3K7, York |
| Directions/Cross Streets: | KENNEDY ST W & YONGE ST |
| Rooms: | 9 |
| Bedrooms: | 4 |
| Bedrooms +: | 0 |
| Family Room: | T |
| Basement: | Unfinished |
| Level/Floor | Room | Length(ft) | Width(ft) | Descriptions | |
| Room 1 | Main | Kitchen | 22.86 | 14.27 | W/O To Deck, Tile Floor, Breakfast Area |
| Room 2 | Main | Family Ro | 19.48 | 14.3 | Gas Fireplace, Laminate, Picture Window |
| Room 3 | Main | Dining Ro | 19.48 | 14.14 | Combined w/Living, Broadloom, Picture Window |
| Room 4 | Main | Living Ro | 19.48 | 14.14 | Combined w/Dining, Broadloom, Picture Window |
| Room 5 | Main | Office | 15.78 | 9.25 | California Shutters, Broadloom, B/I Bookcase |
| Room 6 | Second | Primary B | 14.76 | 12.73 | Ensuite Bath, Laminate, Walk-In Closet(s) |
| Room 7 | Second | Bedroom 2 | 14.01 | 11.74 | Closet, Broadloom |
| Room 8 | Second | Bedroom 3 | 12.79 | 10.4 | Closet, Broadloom |
| Room 9 | Second | Bedroom 4 | 14.86 | 12.37 | Closet, Broadloom |
| Washroom Type | No. of Pieces | Level |
| Washroom Type 1 | 2 | Main |
| Washroom Type 2 | 5 | Second |
| Washroom Type 3 | 4 | Second |
| Washroom Type 4 | 0 | |
| Washroom Type 5 | 0 |
| Total Area: | 0.00 |
| Property Type: | Detached |
| Style: | 2-Storey |
| Exterior: | Aluminum Siding, Brick Veneer |
| Garage Type: | Attached |
| (Parking/)Drive: | Private |
| Drive Parking Spaces: | 4 |
| Park #1 | |
| Parking Type: | Private |
| Park #2 | |
| Parking Type: | Private |
| Pool: | None |
| Approximatly Square Footage: | 2500-3000 |
| Property Features: | Cul de Sac/D, Library |
| CAC Included: | N |
| Water Included: | N |
| Cabel TV Included: | N |
| Common Elements Included: | N |
| Heat Included: | N |
| Parking Included: | N |
| Condo Tax Included: | N |
| Building Insurance Included: | N |
| Fireplace/Stove: | Y |
| Heat Type: | Forced Air |
| Central Air Conditioning: | Central Air |
| Central Vac: | N |
| Laundry Level: | Syste |
| Ensuite Laundry: | F |
| Sewers: | Sewer |
| Utilities-Cable: | A |
| Utilities-Hydro: | Y |
$
%
Years
This calculator is for demonstration purposes only. Always consult a professional
financial advisor before making personal financial decisions.
| Although the information displayed is believed to be accurate, no warranties or representations are made of any kind. |
| KELLER WILLIAMS LEGACIES REALTY |
|
|

HANIF ARKIAN
Broker
Dir:
416-871-6060
Bus:
416-798-7777
Fax:
905-660-5393
| Book Showing | Email a Friend |
Jump To:
At a Glance:
| Type: | Freehold - Detached |
| Area: | York |
| Municipality: | Aurora |
| Neighbourhood: | Aurora Village |
| Style: | 2-Storey |
| Tax: | $9,077 |
| Beds: | 4 |
| Baths: | 3 |
| Fireplace: | Y |
| Pool: | None |
Locatin Map:
Payment Calculator:

