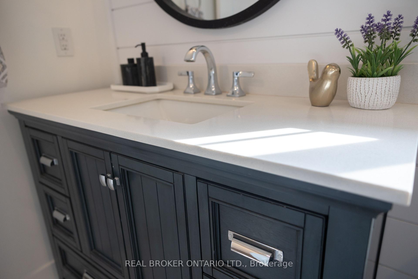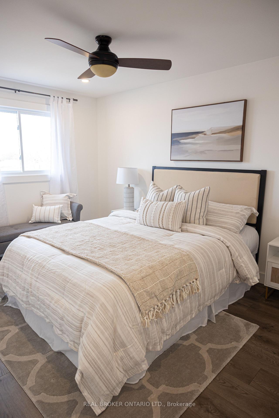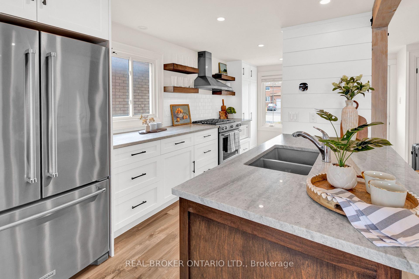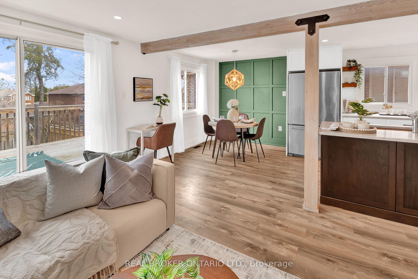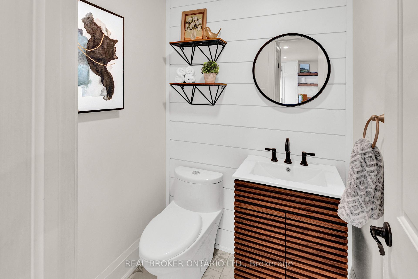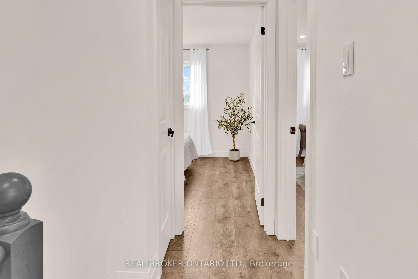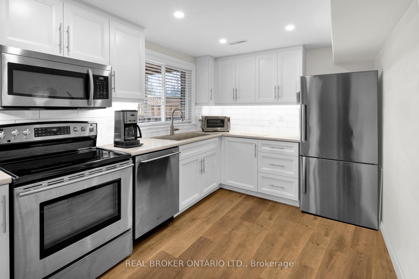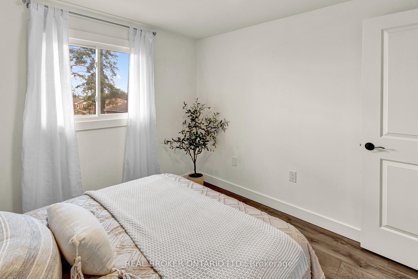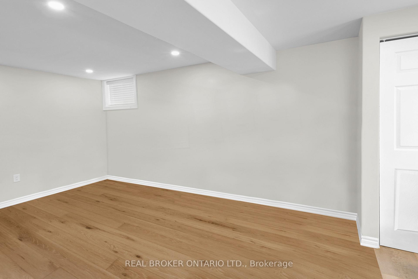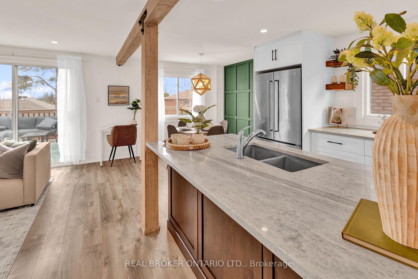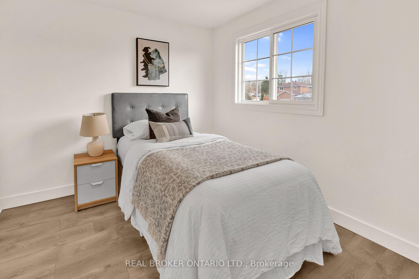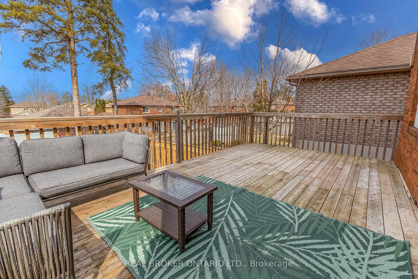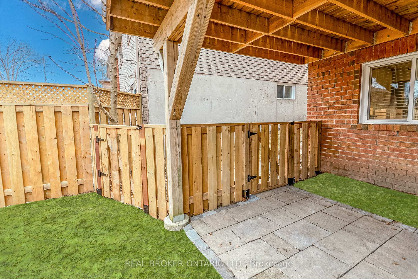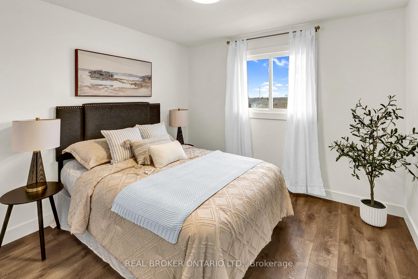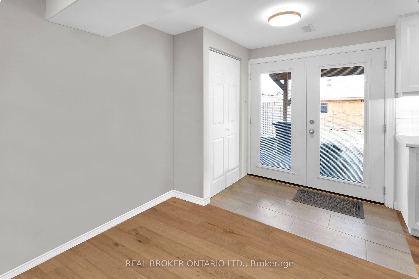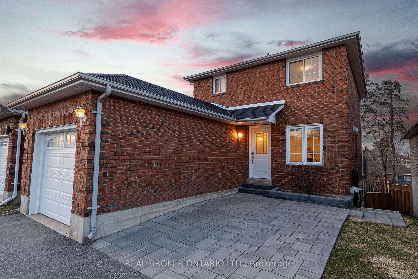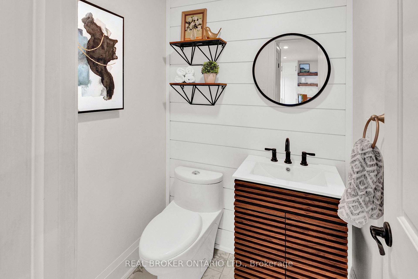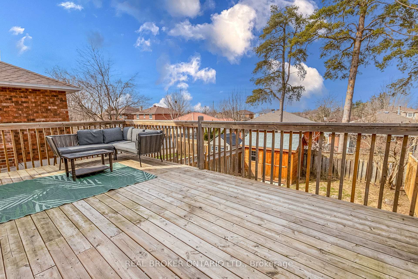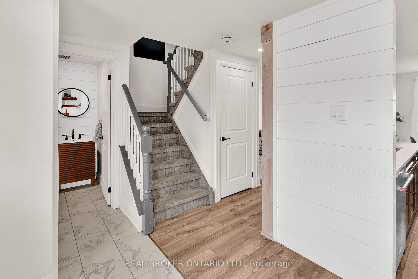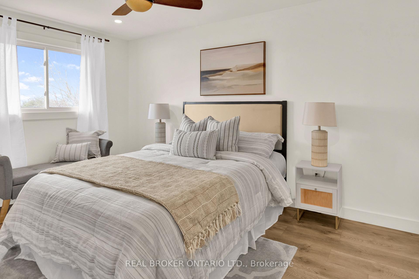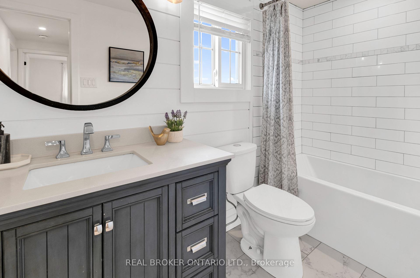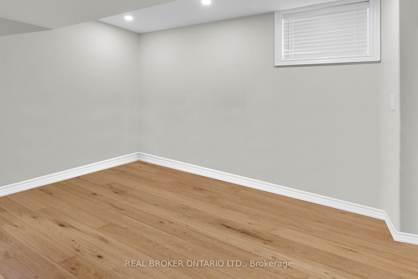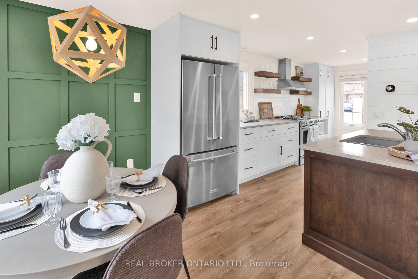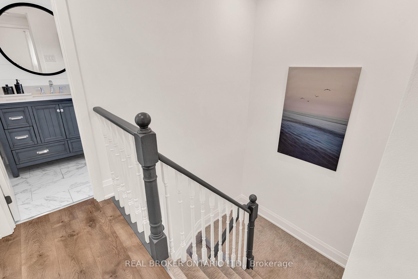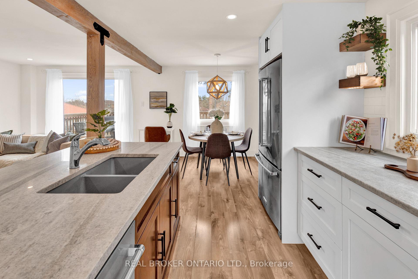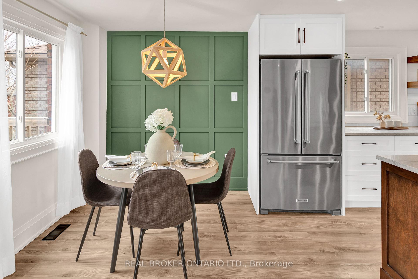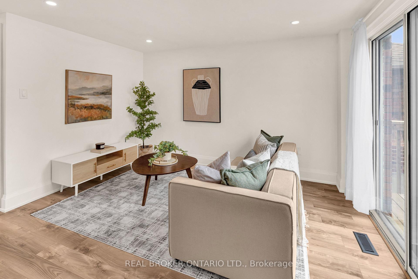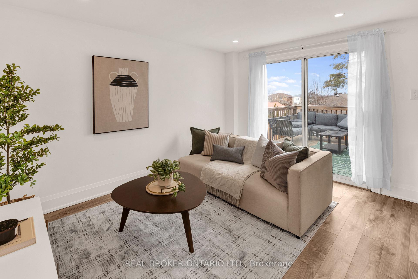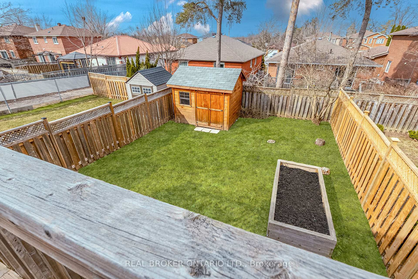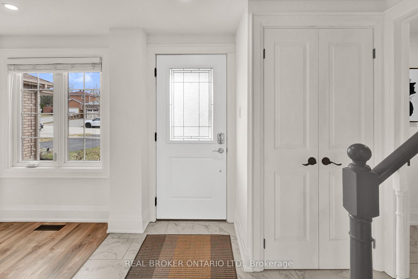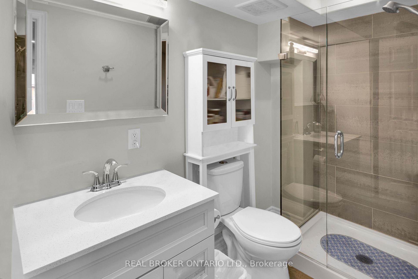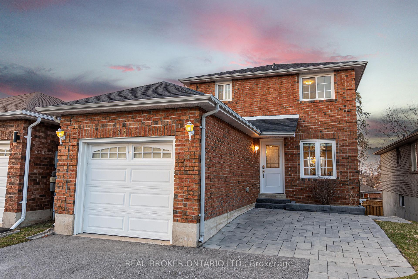$789,000
Available - For Sale
Listing ID: S12088011
34 Geddes Cres , Barrie, L4N 7B2, Simcoe
| Discover the perfect blend of style, space, and versatility in this beautifully updated 3+1 bedroom home, ideally situated in one of Barrie's most sought-after neighbourhoods. Flooded with natural light, this tastefully curated home features an open-concept layout. Thoughtfully designed to feel spacious and open, it maximizes every square foot.The standout feature? A magazine-worthy kitchen with striking wood beams, clean lines, and ample storage. Perfect for everyday living and effortless entertaining. The bright living room flows seamlessly onto a large, private deck, ideal for relaxing or hosting guests. Upstairs offers three spacious bedrooms and a sleek, renovated bathroom. The lower level presents incredible flexibility with a legal walkout secondary suite, providing the perfect opportunity for rental income, multi-generational living, or an extended in-law suite tailored to suit your lifestyle. Just minutes to Highway 400 and steps to Sunnidale Park, with great schools and shopping nearby, this is your chance to own a truly exceptional home in a prime location. |
| Price | $789,000 |
| Taxes: | $3791.81 |
| Assessment Year: | 2024 |
| Occupancy: | Vacant |
| Address: | 34 Geddes Cres , Barrie, L4N 7B2, Simcoe |
| Directions/Cross Streets: | Sunnidale/Livingstone |
| Rooms: | 6 |
| Rooms +: | 3 |
| Bedrooms: | 3 |
| Bedrooms +: | 1 |
| Family Room: | F |
| Basement: | Finished wit, Separate Ent |
| Level/Floor | Room | Length(ft) | Width(ft) | Descriptions | |
| Room 1 | Main | Living Ro | 12.2 | 10.69 | Combined w/Dining, W/O To Deck, Open Concept |
| Room 2 | Main | Dining Ro | 8.59 | 8.5 | Combined w/Living, Large Window, Open Concept |
| Room 3 | Main | Kitchen | 18.37 | 9.18 | Window, Open Concept |
| Room 4 | Second | Primary B | 13.09 | 9.09 | Window, Closet |
| Room 5 | Second | Bedroom 2 | 9.71 | 9.51 | Window, Closet |
| Room 6 | Second | Bedroom 3 | 8.99 | 8.3 | Window, Closet |
| Room 7 | Lower | Bedroom 4 | 10.59 | 8.2 | Above Grade Window, Closet |
| Room 8 | Lower | Living Ro | 9.94 | 9.81 | |
| Room 9 | Lower | Kitchen | 10.17 | 8.2 | Above Grade Window |
| Washroom Type | No. of Pieces | Level |
| Washroom Type 1 | 4 | Second |
| Washroom Type 2 | 2 | Main |
| Washroom Type 3 | 3 | Lower |
| Washroom Type 4 | 0 | |
| Washroom Type 5 | 0 |
| Total Area: | 0.00 |
| Property Type: | Detached |
| Style: | 2-Storey |
| Exterior: | Brick |
| Garage Type: | Attached |
| Drive Parking Spaces: | 3 |
| Pool: | None |
| Approximatly Square Footage: | 1100-1500 |
| CAC Included: | N |
| Water Included: | N |
| Cabel TV Included: | N |
| Common Elements Included: | N |
| Heat Included: | N |
| Parking Included: | N |
| Condo Tax Included: | N |
| Building Insurance Included: | N |
| Fireplace/Stove: | N |
| Heat Type: | Forced Air |
| Central Air Conditioning: | Central Air |
| Central Vac: | N |
| Laundry Level: | Syste |
| Ensuite Laundry: | F |
| Sewers: | Sewer |
$
%
Years
This calculator is for demonstration purposes only. Always consult a professional
financial advisor before making personal financial decisions.
| Although the information displayed is believed to be accurate, no warranties or representations are made of any kind. |
| REAL BROKER ONTARIO LTD. |
|
|

HANIF ARKIAN
Broker
Dir:
416-871-6060
Bus:
416-798-7777
Fax:
905-660-5393
| Book Showing | Email a Friend |
Jump To:
At a Glance:
| Type: | Freehold - Detached |
| Area: | Simcoe |
| Municipality: | Barrie |
| Neighbourhood: | Northwest |
| Style: | 2-Storey |
| Tax: | $3,791.81 |
| Beds: | 3+1 |
| Baths: | 3 |
| Fireplace: | N |
| Pool: | None |
Locatin Map:
Payment Calculator:

