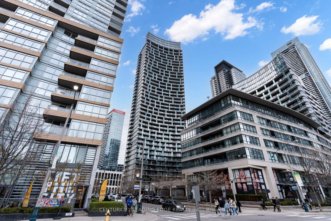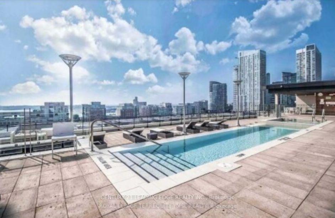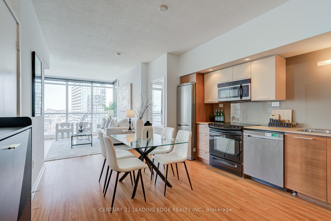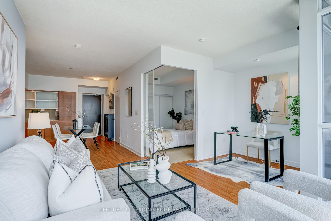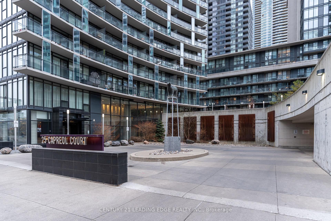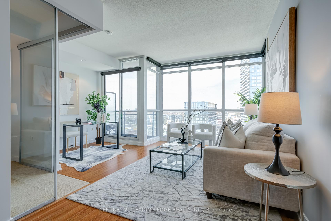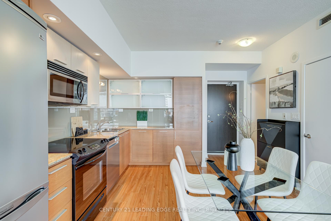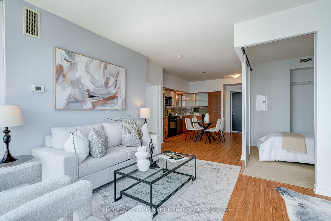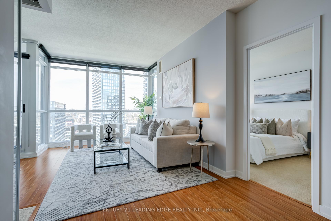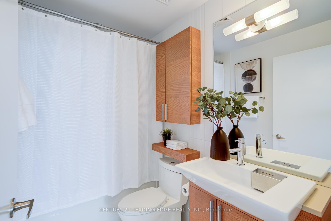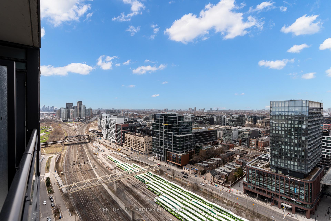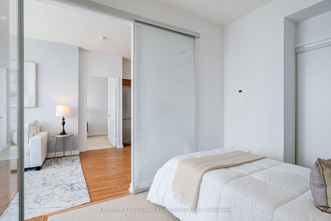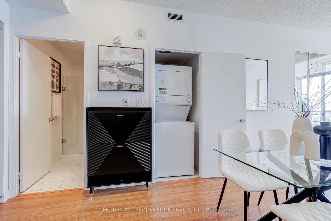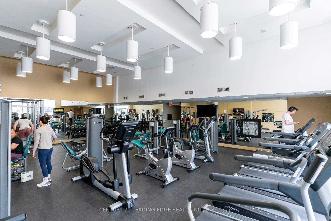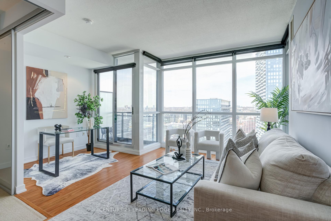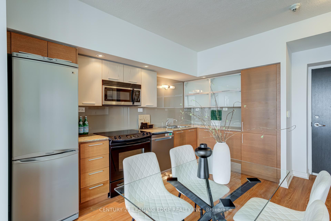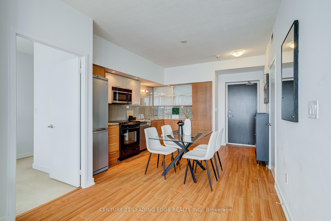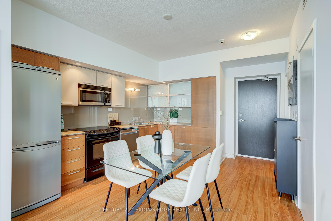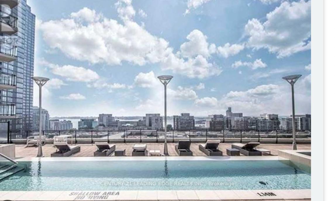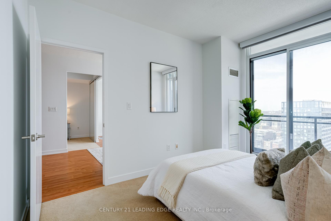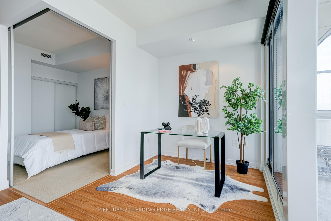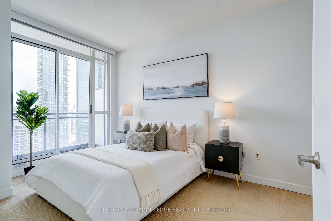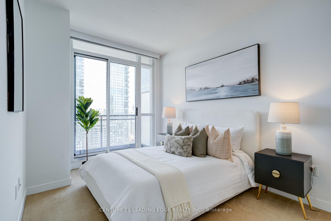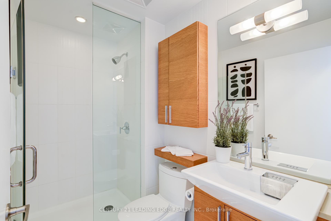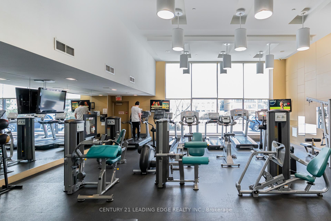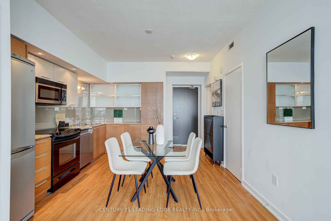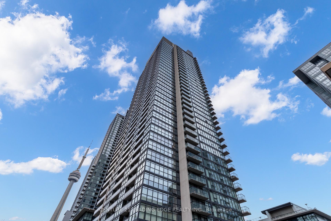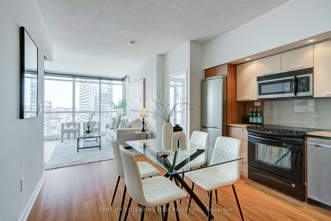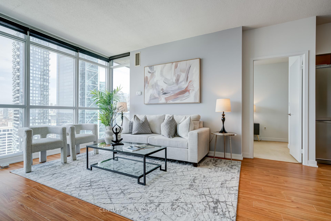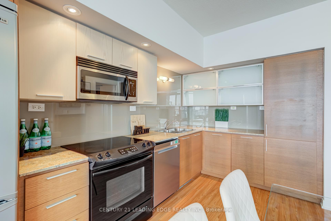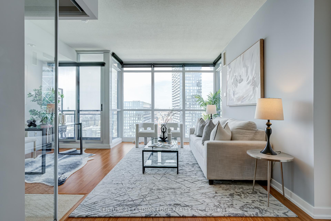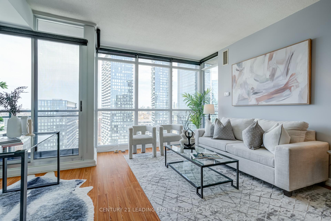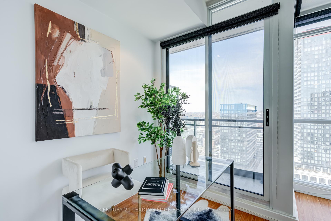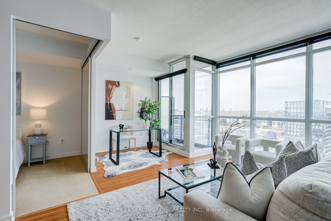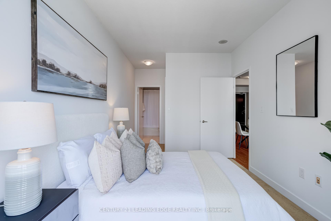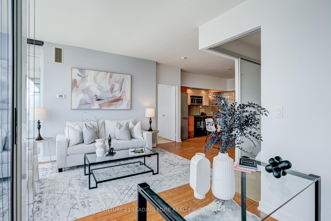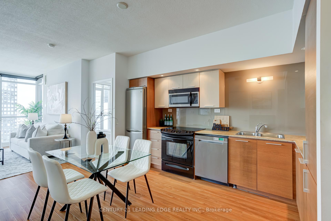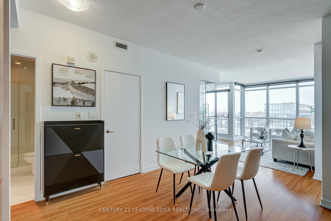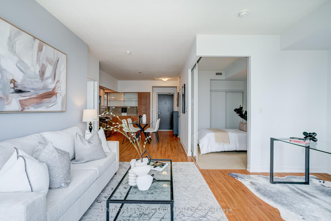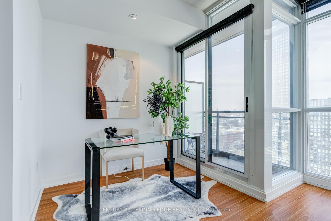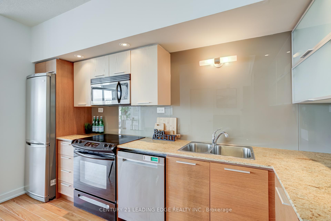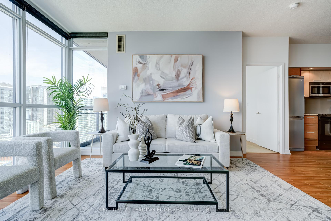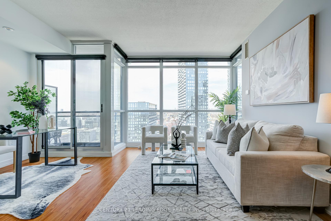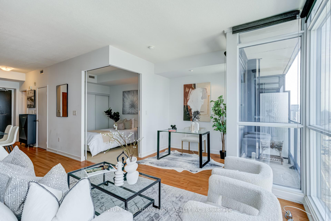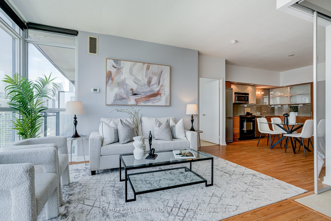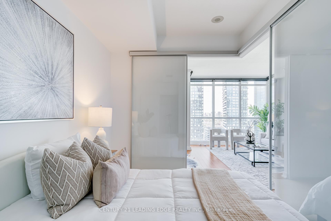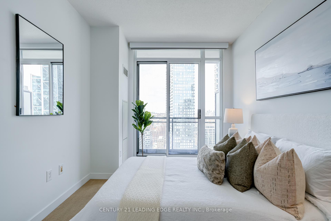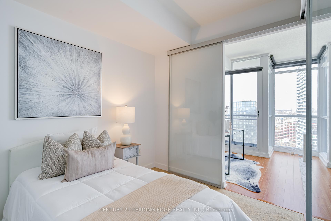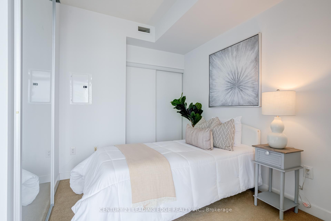$719,000
Available - For Sale
Listing ID: C12114426
25 Capreol Cour , Toronto, M5V 3Z7, Toronto
| Welcome to Luna Vista at CityPlace! This bright and spacious 2 bedroom plus den, 2 bathroom condo offers the perfect blend of style, space, and functionality in the heart of downtown Toronto. Featuring an open-concept layout with floor-to-ceiling windows, this suite is designed for modern urban living. Enjoy a split bedroom floor plan, ideal for privacy or hosting guests, with a versatile den that can be used as a home office, nursery, or cozy reading nook. The sleek kitchen boasts full-sized stainless steel appliances, granite countertops, and ample cabinetry, flowing seamlessly into the living and dining area. Rare oversized locker (tandem-style, located beside your parking space!) easy storage for bikes, strollers, and more. One parking spot included. Freshly staged and move-in ready. Well-managed building with premium amenities including: 24-hr concierge, gym, rooftop pool, hot tub, party room, guest suites & more. Walk to TTC, Sobeys, Canoe Landing Park, Rogers Centre, The Well, waterfront trails, and vibrant King West. Whether you're a young professional, a small family, or an investor, this unit checks all the boxes for location, layout, and lifestyle. Approx. 825 sqft | Maintenance Fees: $735.69 | Property Taxes: $3297.48 |
| Price | $719,000 |
| Taxes: | $3297.48 |
| Occupancy: | Vacant |
| Address: | 25 Capreol Cour , Toronto, M5V 3Z7, Toronto |
| Postal Code: | M5V 3Z7 |
| Province/State: | Toronto |
| Directions/Cross Streets: | Spadina Ave. & Fort York Blvd. |
| Level/Floor | Room | Length(ft) | Width(ft) | Descriptions | |
| Room 1 | Flat | Kitchen | 44.35 | 38.64 | Laminate, Granite Counters, Combined w/Dining |
| Room 2 | Flat | Dining Ro | 44.35 | 38.64 | Laminate, Combined w/Kitchen |
| Room 3 | Flat | Living Ro | 55.2 | 28.5 | Window Floor to Ceil, W/O To Balcony, Laminate |
| Room 4 | Flat | Primary B | 41.1 | 29.16 | W/O To Balcony, 4 Pc Ensuite, Broadloom |
| Room 5 | Flat | Bedroom 2 | 33.03 | 27.45 | Sliding Doors, Large Closet, Broadloom |
| Room 6 | Flat | Den | 26.99 | 24.3 | W/O To Balcony, Combined w/Living, Laminate |
| Washroom Type | No. of Pieces | Level |
| Washroom Type 1 | 4 | Flat |
| Washroom Type 2 | 3 | Flat |
| Washroom Type 3 | 0 | |
| Washroom Type 4 | 0 | |
| Washroom Type 5 | 0 |
| Total Area: | 0.00 |
| Approximatly Age: | 11-15 |
| Washrooms: | 2 |
| Heat Type: | Forced Air |
| Central Air Conditioning: | Central Air |
| Elevator Lift: | True |
$
%
Years
This calculator is for demonstration purposes only. Always consult a professional
financial advisor before making personal financial decisions.
| Although the information displayed is believed to be accurate, no warranties or representations are made of any kind. |
| CENTURY 21 LEADING EDGE REALTY INC. |
|
|

HANIF ARKIAN
Broker
Dir:
416-871-6060
Bus:
416-798-7777
Fax:
905-660-5393
| Virtual Tour | Book Showing | Email a Friend |
Jump To:
At a Glance:
| Type: | Com - Condo Apartment |
| Area: | Toronto |
| Municipality: | Toronto C01 |
| Neighbourhood: | Waterfront Communities C1 |
| Style: | Apartment |
| Approximate Age: | 11-15 |
| Tax: | $3,297.48 |
| Maintenance Fee: | $735.69 |
| Beds: | 2+1 |
| Baths: | 2 |
| Fireplace: | N |
Locatin Map:
Payment Calculator:

