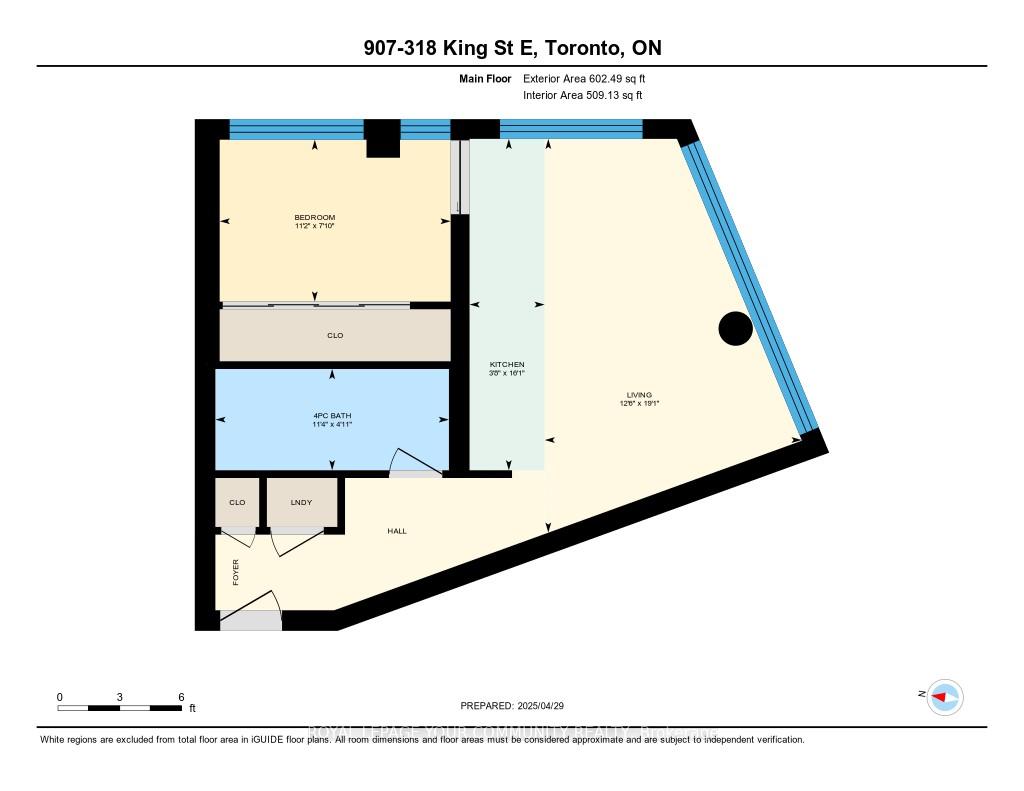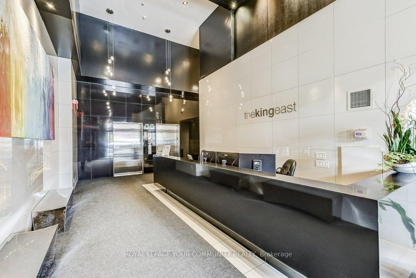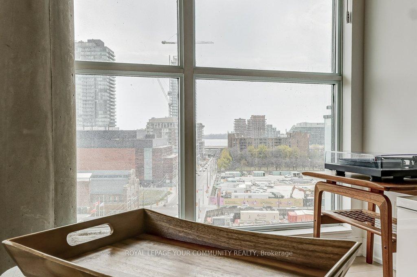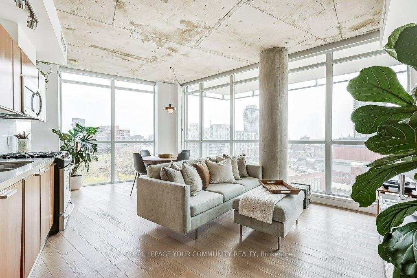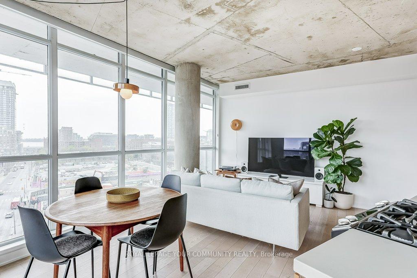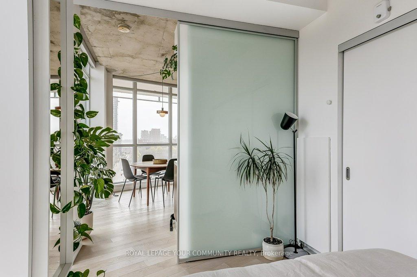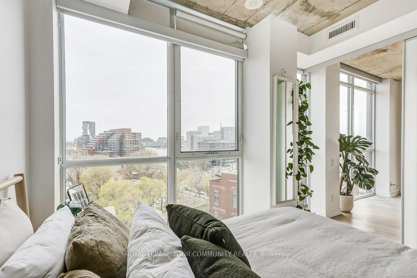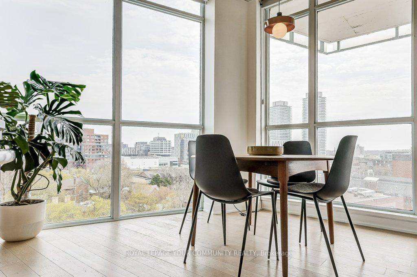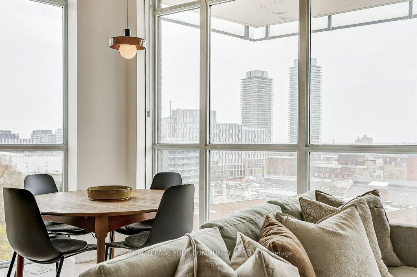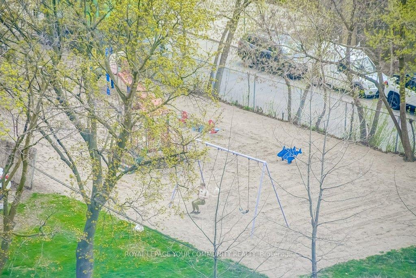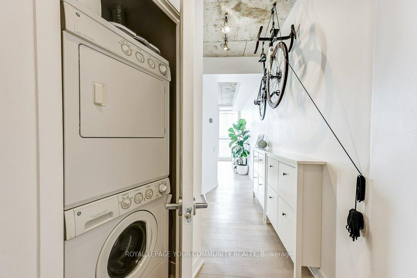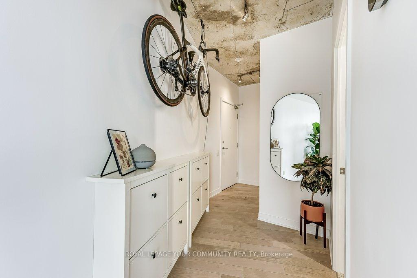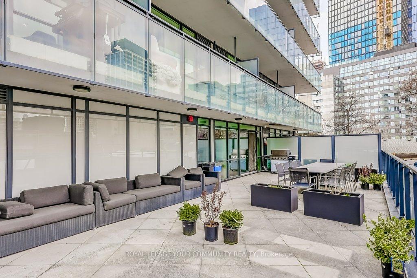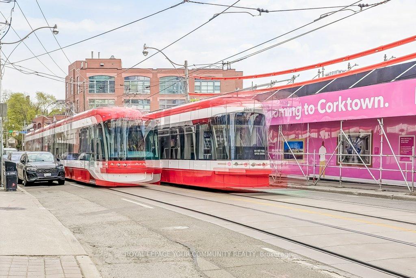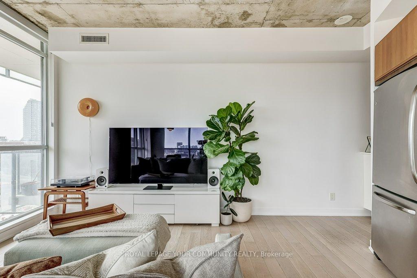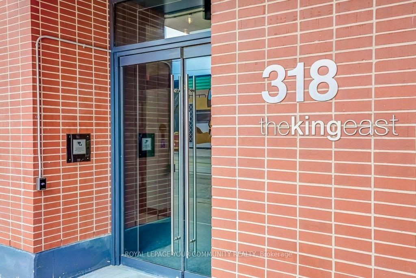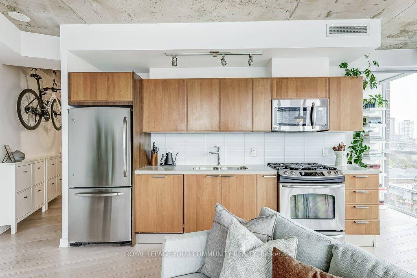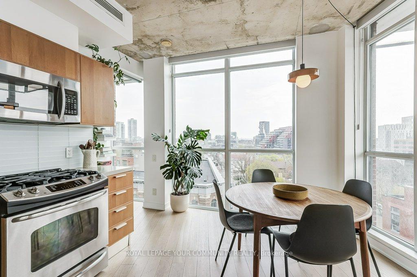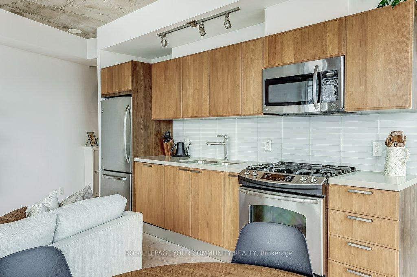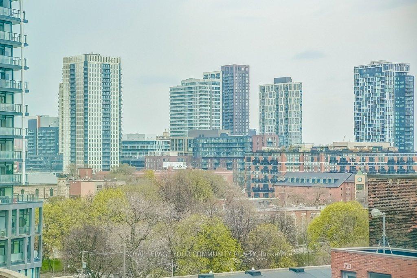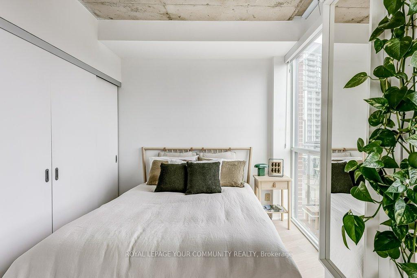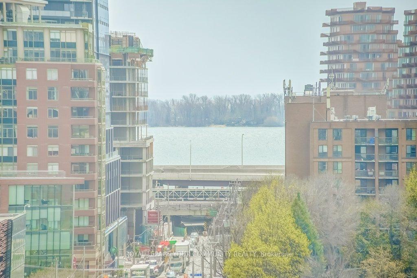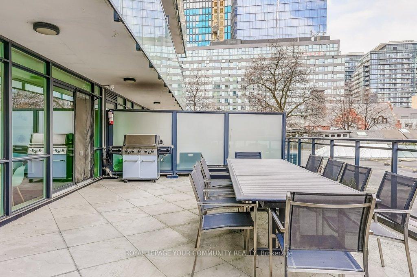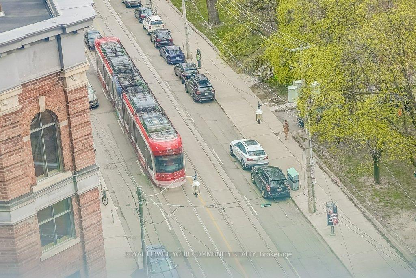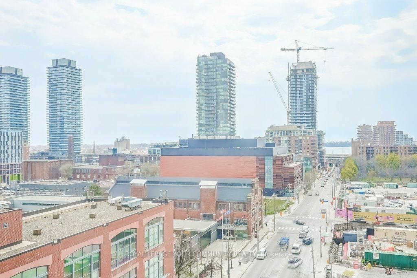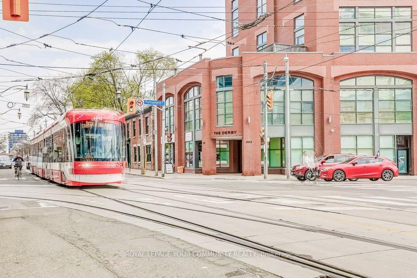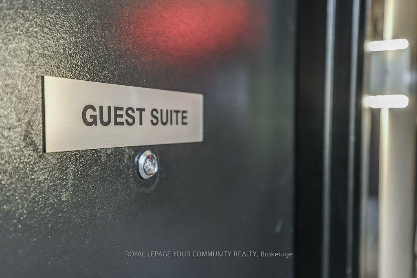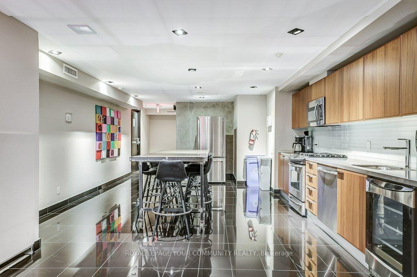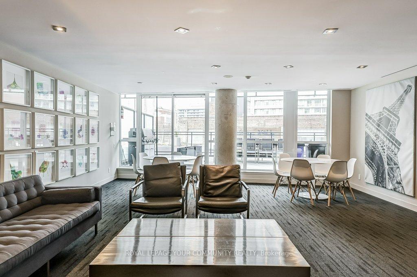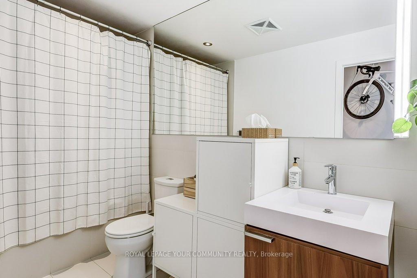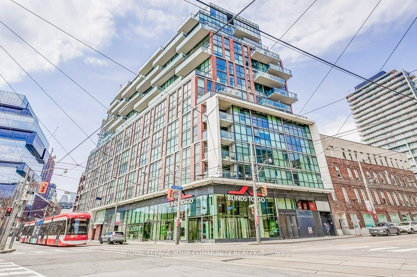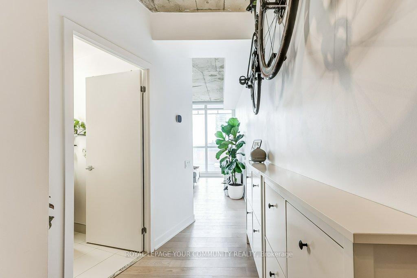$599,000
Available - For Sale
Listing ID: C12114435
318 King Stre East , Toronto, M5A 0C1, Toronto
| Welcome home to urban loft living in this highly desired boutique building! Rarely offered sunny south east corner unit is filled with natural light from your floor to ceiling windows providing unobstructed views in both directions and even a view of the water! Exposed concrete 9' ceilings and modern kitchen, with stone counters, stainless steel appliances, gas stove, b/i dishwasher and glass backsplash combine function and style. Ample closet space in the bedroom with wall-to-wall closets. Hardwood floors and in-suite laundry. The efficient floor plan allows room for you to work from home, live comfortably and entertain. Updated items include automatic blinds throughout and a new Smart Ecobee Thermostat. The building is pet friendly, has bike storage, and a rental parking spot is available if required. This fabulous location is just steps away from restaurants, shopping, St. Lawrence Market, the Distillery District, and the waterfront and a 20-minute walk to Union Station. The King streetcar is at your door and the future Ontario Line Station will be across the street! Nothing left to do but move in and enjoy this sunny sensational unit, views and location!! |
| Price | $599,000 |
| Taxes: | $2453.44 |
| Assessment Year: | 2024 |
| Occupancy: | Owner |
| Address: | 318 King Stre East , Toronto, M5A 0C1, Toronto |
| Postal Code: | M5A 0C1 |
| Province/State: | Toronto |
| Directions/Cross Streets: | King & Parliament |
| Level/Floor | Room | Length(ft) | Width(ft) | Descriptions | |
| Room 1 | Flat | Living Ro | 19.12 | 12.46 | Combined w/Dining, Hardwood Floor, Window Floor to Ceil |
| Room 2 | Flat | Dining Ro | 19.12 | 12.46 | Combined w/Living, Open Concept, Hardwood Floor |
| Room 3 | Flat | Kitchen | 16.07 | 3.64 | Stone Counters, B/I Dishwasher, Stainless Steel Appl |
| Room 4 | Flat | Primary B | 11.22 | 7.84 | Hardwood Floor, W/W Closet, SE View |
| Washroom Type | No. of Pieces | Level |
| Washroom Type 1 | 4 | Flat |
| Washroom Type 2 | 0 | |
| Washroom Type 3 | 0 | |
| Washroom Type 4 | 0 | |
| Washroom Type 5 | 0 |
| Total Area: | 0.00 |
| Approximatly Age: | 11-15 |
| Sprinklers: | Carb |
| Washrooms: | 1 |
| Heat Type: | Forced Air |
| Central Air Conditioning: | Central Air |
$
%
Years
This calculator is for demonstration purposes only. Always consult a professional
financial advisor before making personal financial decisions.
| Although the information displayed is believed to be accurate, no warranties or representations are made of any kind. |
| ROYAL LEPAGE YOUR COMMUNITY REALTY |
|
|

HANIF ARKIAN
Broker
Dir:
416-871-6060
Bus:
416-798-7777
Fax:
905-660-5393
| Virtual Tour | Book Showing | Email a Friend |
Jump To:
At a Glance:
| Type: | Com - Condo Apartment |
| Area: | Toronto |
| Municipality: | Toronto C08 |
| Neighbourhood: | Moss Park |
| Style: | Apartment |
| Approximate Age: | 11-15 |
| Tax: | $2,453.44 |
| Maintenance Fee: | $451 |
| Beds: | 1 |
| Baths: | 1 |
| Fireplace: | N |
Locatin Map:
Payment Calculator:

