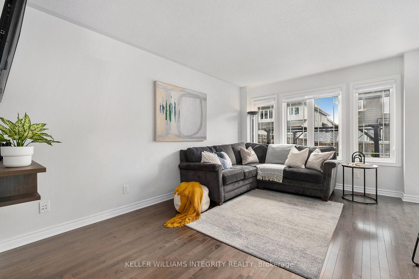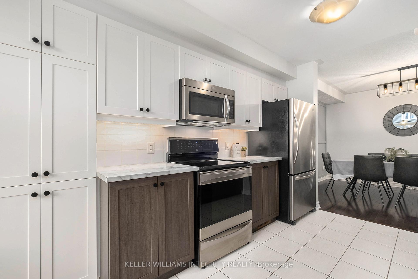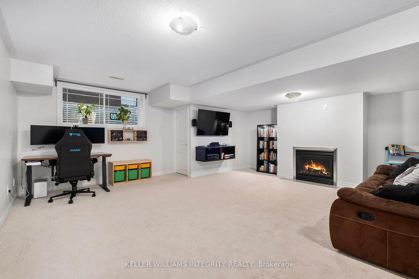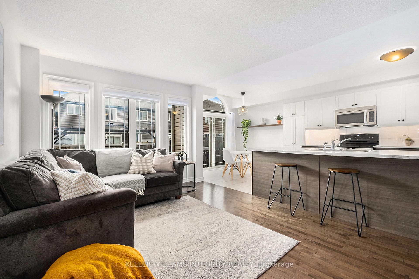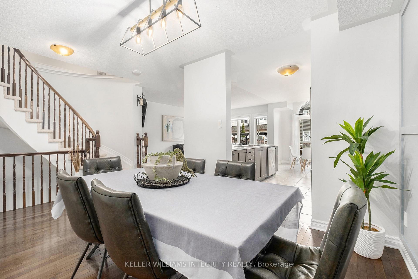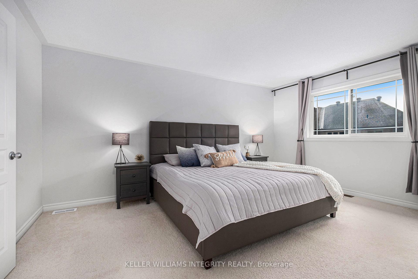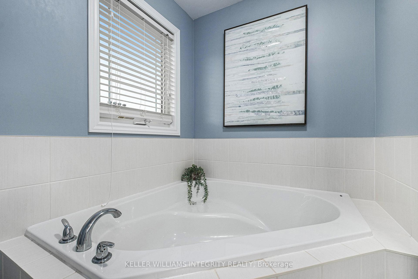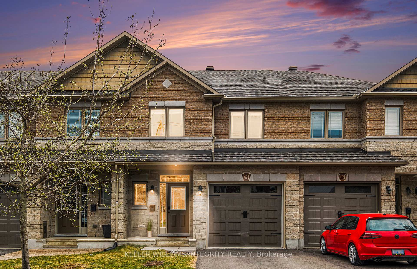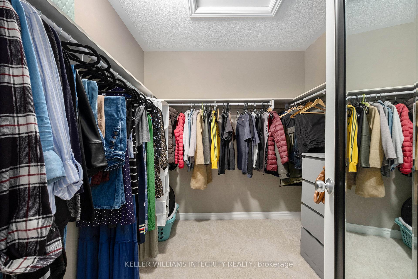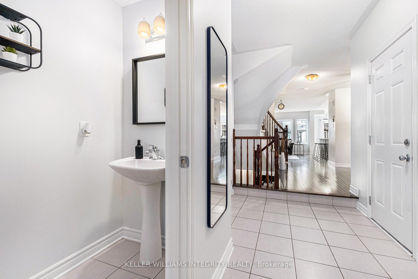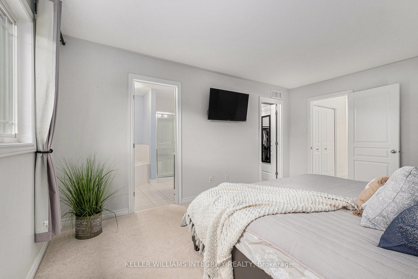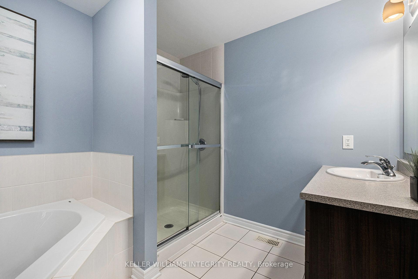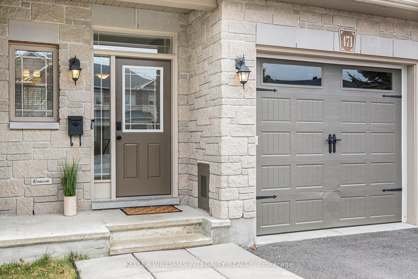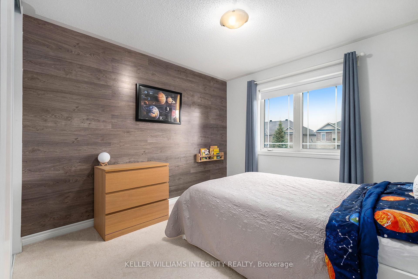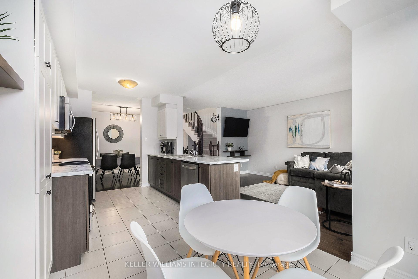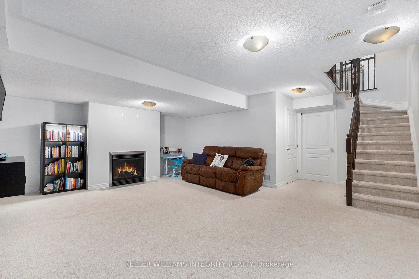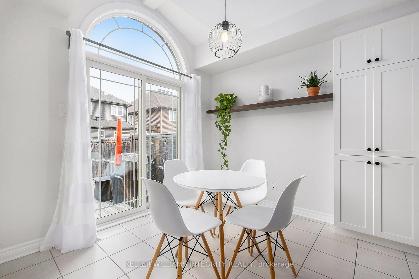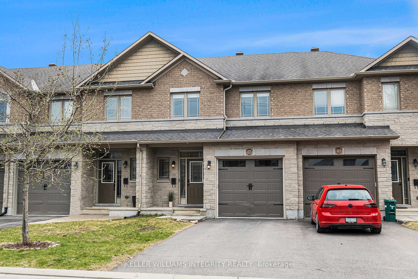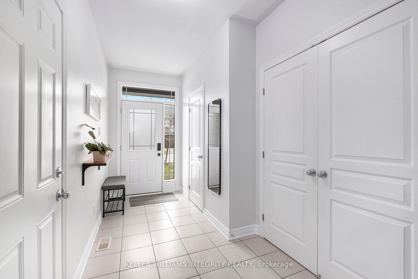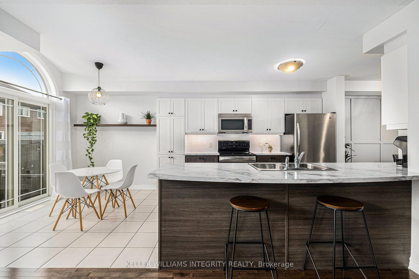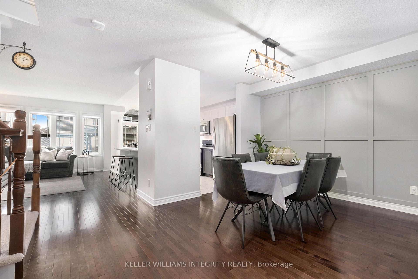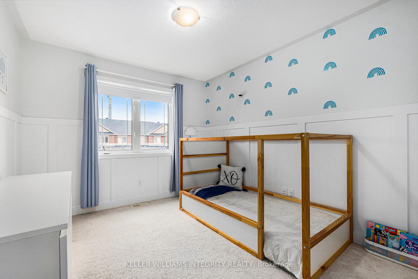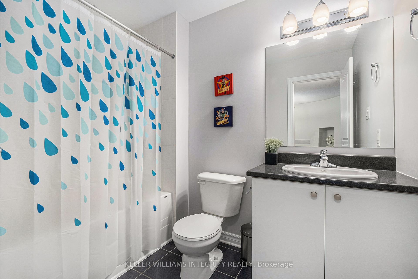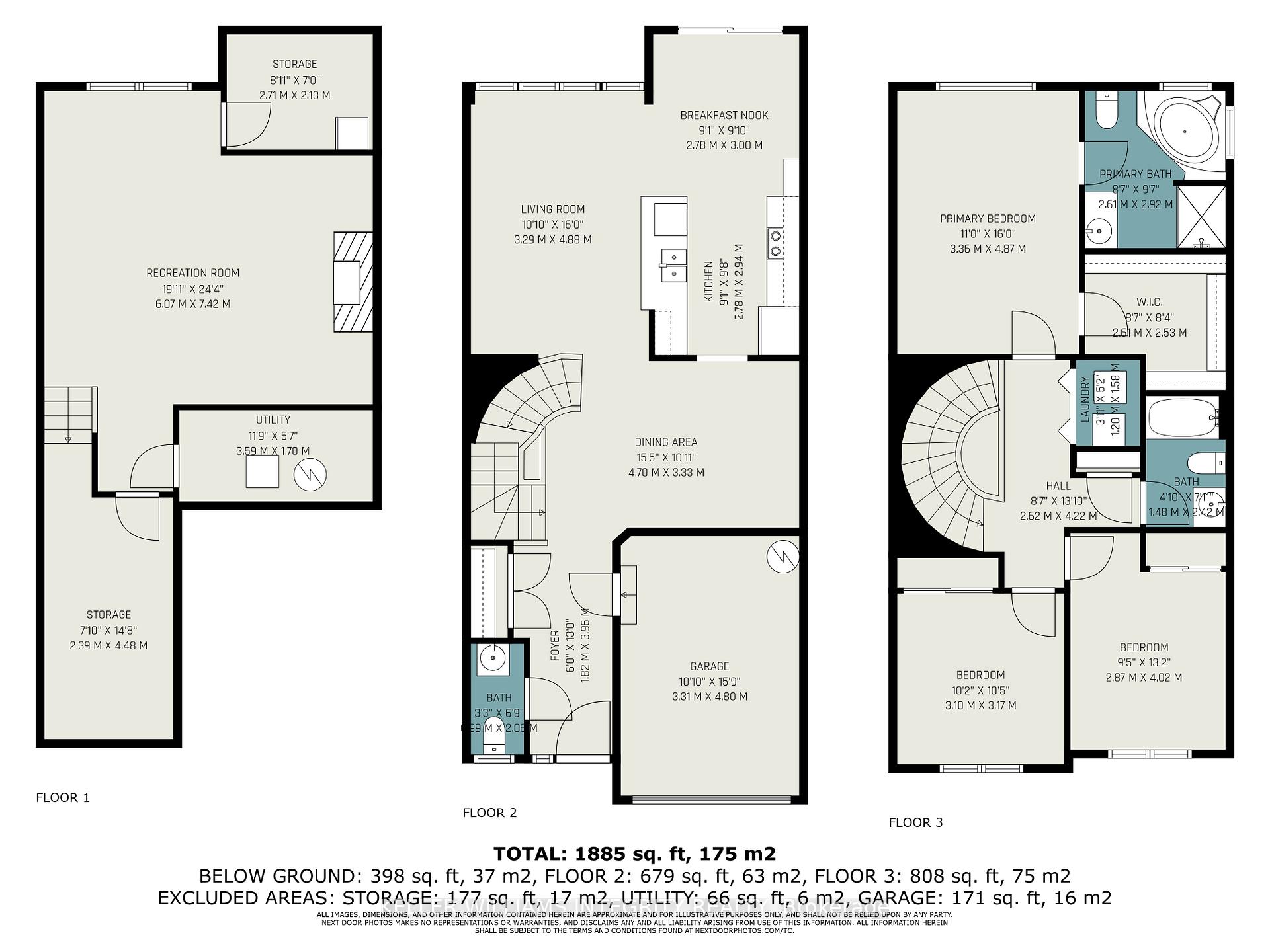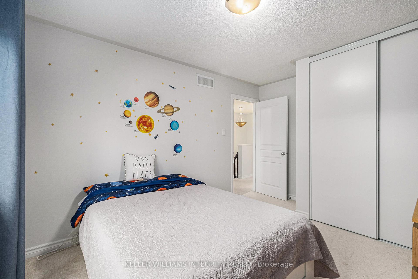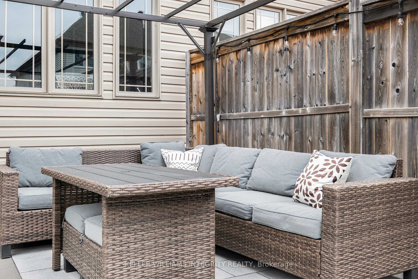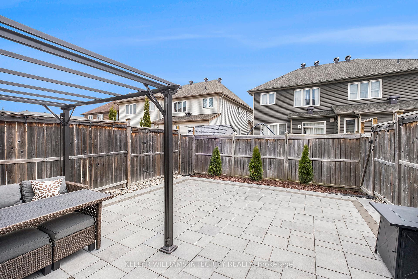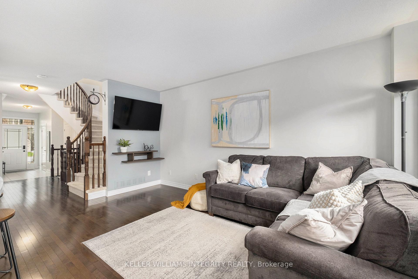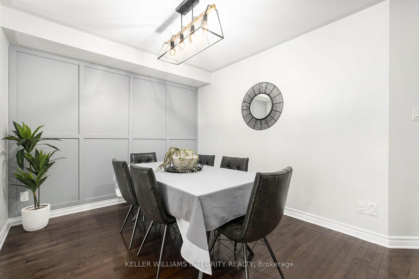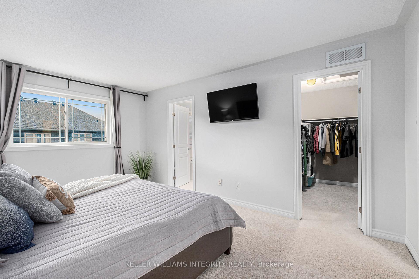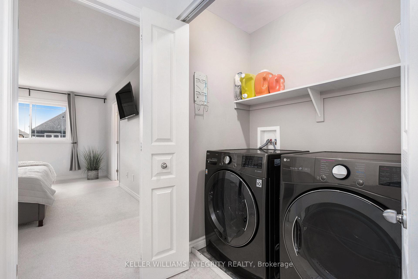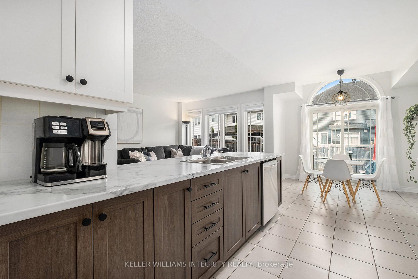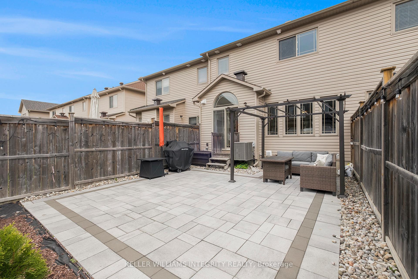$634,900
Available - For Sale
Listing ID: X12112603
471 Barrick Hill Road , Kanata, K2M 0H8, Ottawa
| Absolutely beautiful, spacious and meticulously maintained, this townhouse offers exceptional living space in a highly desirable, family-oriented neighbourhood. Step inside to a modern, open-concept layout featuring hardwood flooring and oversized windows that flood the space with natural light. The contemporary kitchen features sleek modern design, premium stainless steel appliances, and a spacious island with a breakfast bar perfect for both everyday living and effortless entertaining. Upstairs, you will find a spacious primary bedroom complete with a walk-in closet and stylish 4-piece en-suite. Two additional generously sized bedrooms, a family bath, complete the second level. The fully finished basement adds even more living space, highlighted by a cozy gas fireplace perfect for movie nights or gatherings. Step outside to a fully fenced, south-facing backyard that enjoys all-day sun perfect for relaxing or entertaining outdoors.Located within walking distance to parks, trails, and some of the best schools in the area, its the perfect place to call home! |
| Price | $634,900 |
| Taxes: | $4198.23 |
| Assessment Year: | 2024 |
| Occupancy: | Owner |
| Address: | 471 Barrick Hill Road , Kanata, K2M 0H8, Ottawa |
| Directions/Cross Streets: | Cope to Akerson to Barrick Hill |
| Rooms: | 9 |
| Bedrooms: | 3 |
| Bedrooms +: | 0 |
| Family Room: | F |
| Basement: | Finished |
| Level/Floor | Room | Length(ft) | Width(ft) | Descriptions | |
| Room 1 | Main | Living Ro | 10.79 | 16.01 | |
| Room 2 | Main | Kitchen | 9.12 | 9.64 | |
| Room 3 | Main | Breakfast | 9.12 | 9.84 | |
| Room 4 | Main | Dining Ro | 15.42 | 10.92 | |
| Room 5 | Main | Foyer | 5.97 | 12.99 | |
| Room 6 | Second | Primary B | 11.02 | 15.97 | |
| Room 7 | Second | Bedroom 2 | 10.17 | 10.4 | |
| Room 8 | Second | Bedroom 3 | 9.41 | 13.19 | |
| Room 9 | Second | Bathroom | 8.56 | 8.3 | |
| Room 10 | Second | Bedroom | 4.85 | 7.94 | |
| Room 11 | Second | Laundry | 3.94 | 5.18 | |
| Room 12 | Basement | Recreatio | 19.91 | 24.34 |
| Washroom Type | No. of Pieces | Level |
| Washroom Type 1 | 2 | Main |
| Washroom Type 2 | 4 | Second |
| Washroom Type 3 | 3 | Second |
| Washroom Type 4 | 0 | |
| Washroom Type 5 | 0 | |
| Washroom Type 6 | 2 | Main |
| Washroom Type 7 | 4 | Second |
| Washroom Type 8 | 3 | Second |
| Washroom Type 9 | 0 | |
| Washroom Type 10 | 0 |
| Total Area: | 0.00 |
| Approximatly Age: | 6-15 |
| Property Type: | Att/Row/Townhouse |
| Style: | 2-Storey |
| Exterior: | Vinyl Siding, Brick |
| Garage Type: | Attached |
| Drive Parking Spaces: | 1 |
| Pool: | None |
| Approximatly Age: | 6-15 |
| Approximatly Square Footage: | 1500-2000 |
| CAC Included: | N |
| Water Included: | N |
| Cabel TV Included: | N |
| Common Elements Included: | N |
| Heat Included: | N |
| Parking Included: | N |
| Condo Tax Included: | N |
| Building Insurance Included: | N |
| Fireplace/Stove: | Y |
| Heat Type: | Forced Air |
| Central Air Conditioning: | Central Air |
| Central Vac: | N |
| Laundry Level: | Syste |
| Ensuite Laundry: | F |
| Sewers: | Sewer |
$
%
Years
This calculator is for demonstration purposes only. Always consult a professional
financial advisor before making personal financial decisions.
| Although the information displayed is believed to be accurate, no warranties or representations are made of any kind. |
| KELLER WILLIAMS INTEGRITY REALTY |
|
|

HANIF ARKIAN
Broker
Dir:
416-871-6060
Bus:
416-798-7777
Fax:
905-660-5393
| Virtual Tour | Book Showing | Email a Friend |
Jump To:
At a Glance:
| Type: | Freehold - Att/Row/Townhouse |
| Area: | Ottawa |
| Municipality: | Kanata |
| Neighbourhood: | 9010 - Kanata - Emerald Meadows/Trailwest |
| Style: | 2-Storey |
| Approximate Age: | 6-15 |
| Tax: | $4,198.23 |
| Beds: | 3 |
| Baths: | 3 |
| Fireplace: | Y |
| Pool: | None |
Locatin Map:
Payment Calculator:


