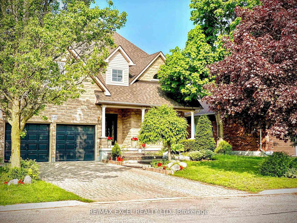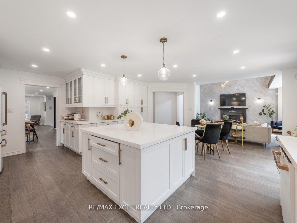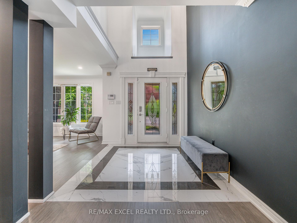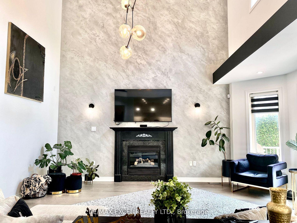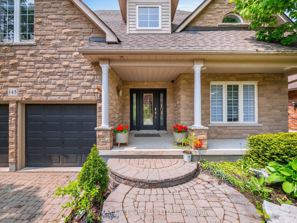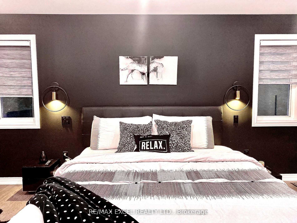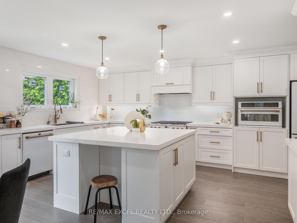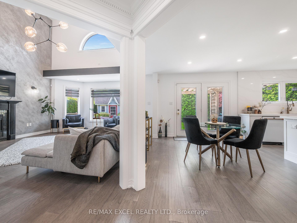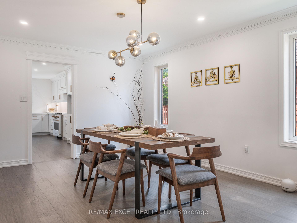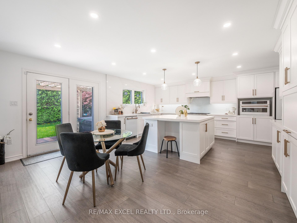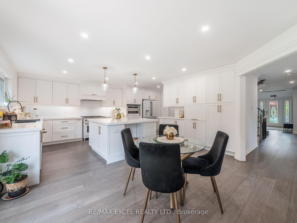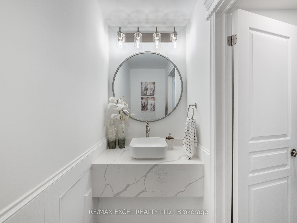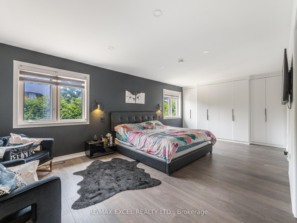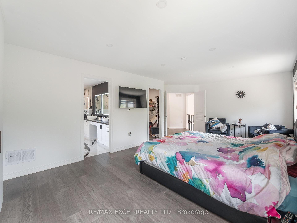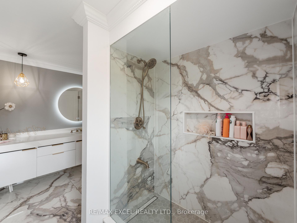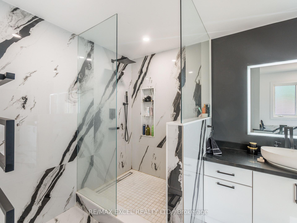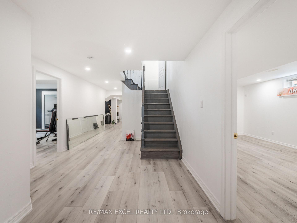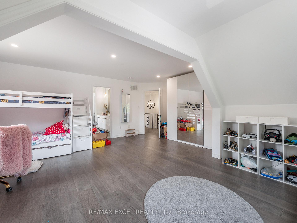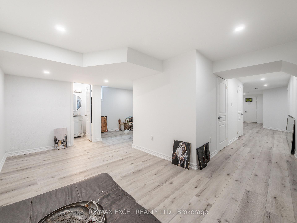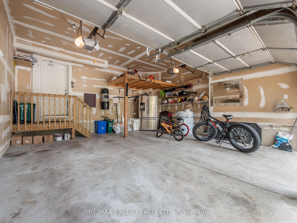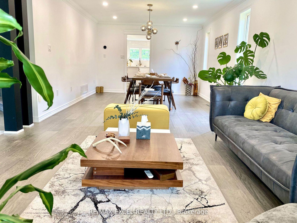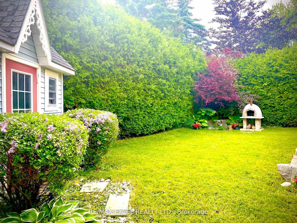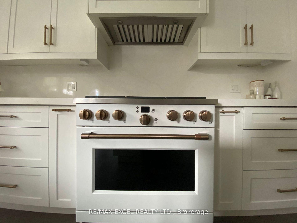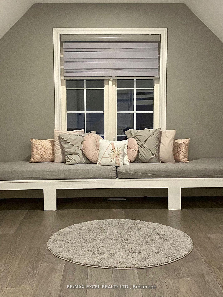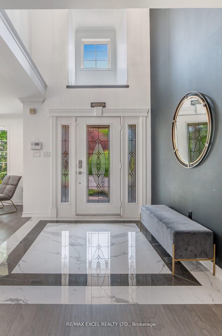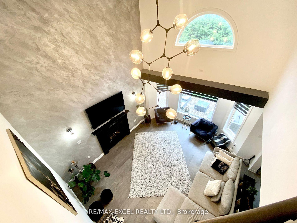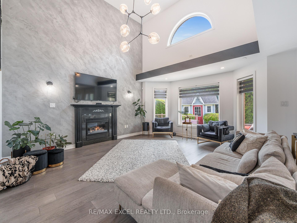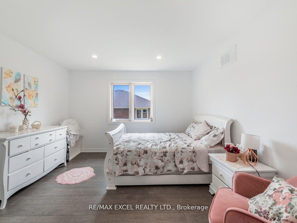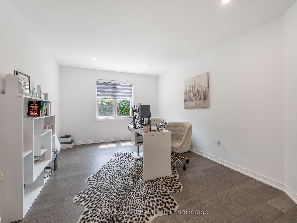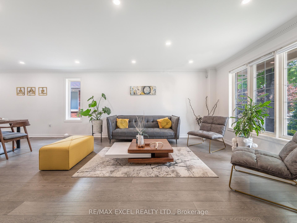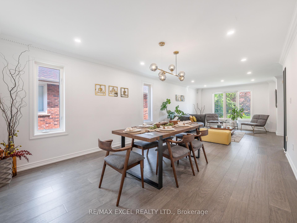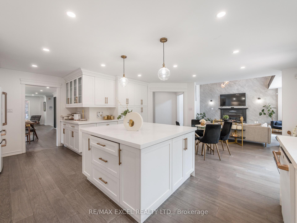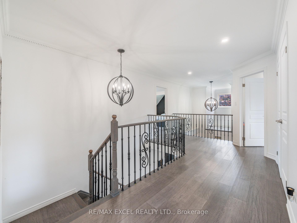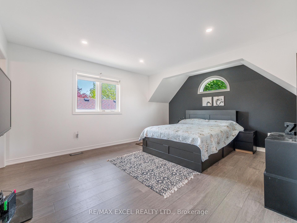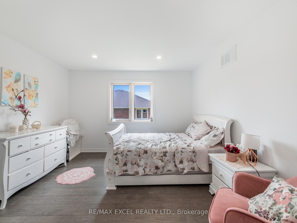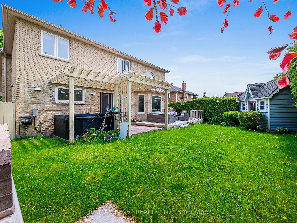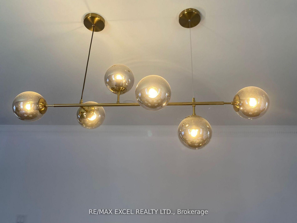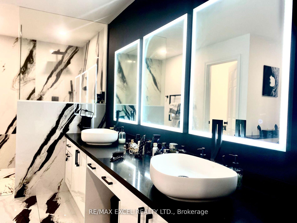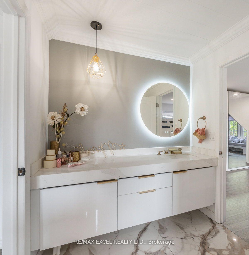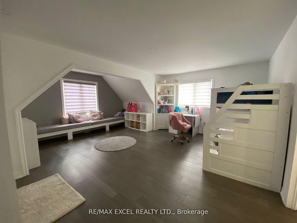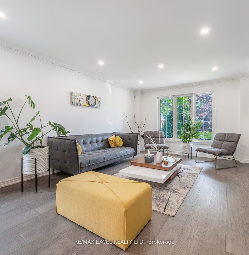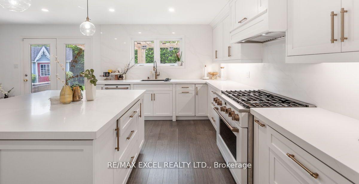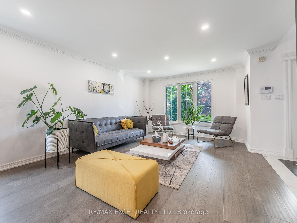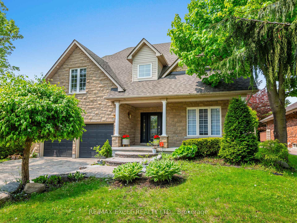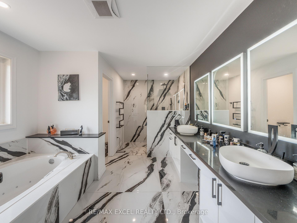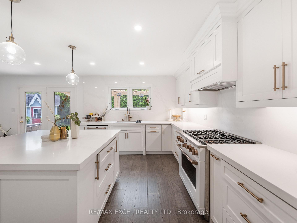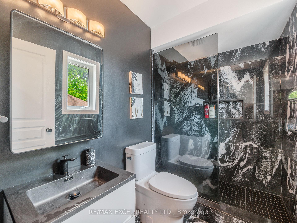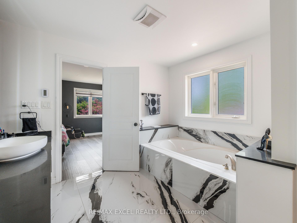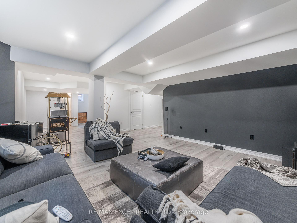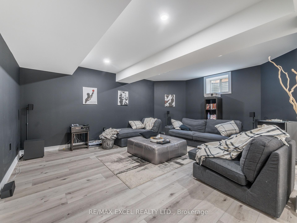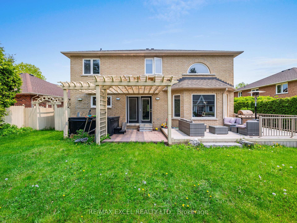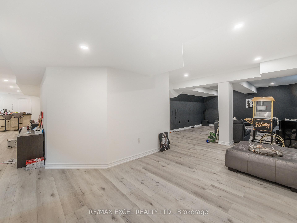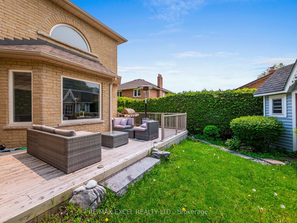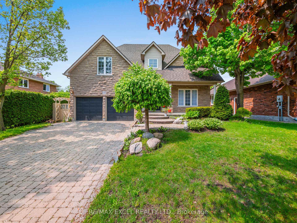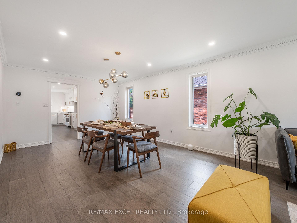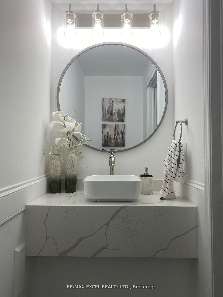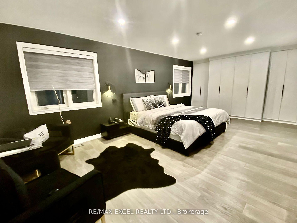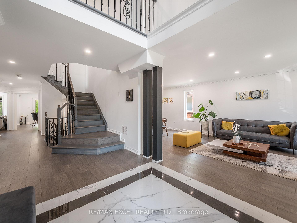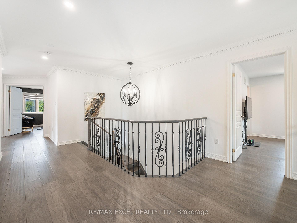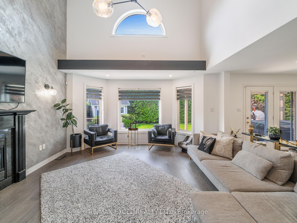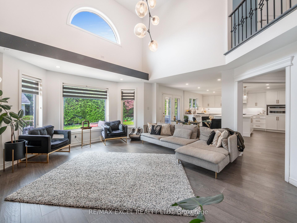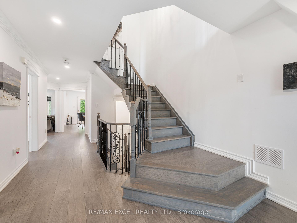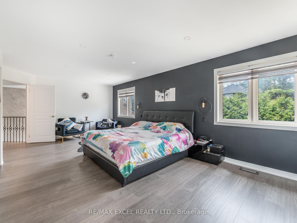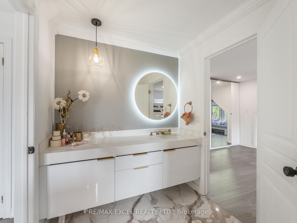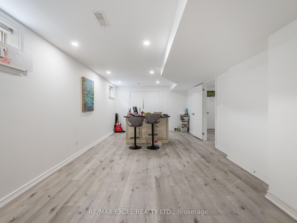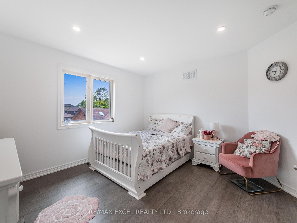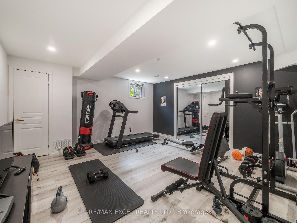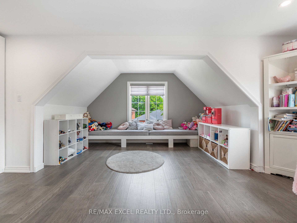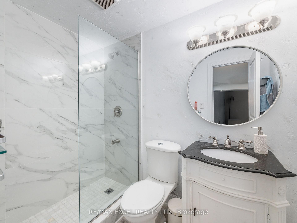$1,088,000
Available - For Sale
Listing ID: E12114477
143 Samac Trai , Oshawa, L1G 7V9, Durham
| A Must-See! This stunning, detached 5-bedroom + 1 den, 4+ bathroom custom villa offers over 3,730 sqft of living space, plus approx. 2,000 sqft of additional space in the finished basement. Fully renovated with no detail overlooked, this home features 7.5" engineered hardwood floors, a gourmet kitchen with sleek white and gold finishes, Calacatta marble counters and backsplash, and a stone-facing exterior that adds a sophisticated touch to the homes curb appeal. The spacious primary bedroom boasts 2 walk-in California closets and a spa-like ensuite with a Jacuzzi tub, heated floors, heated towel racks, and dual vanities. The kitchen is a chef's dream with luxury Café gold appliances: a 48" gas stove, LED-backlit fridge, 5-in-1 microwave/oven, and smart dishwasher- all app-enabled. Enjoy cozy evenings in the family room with a cathedral ceiling and gas fireplace. This home is equipped with new insulation, furnace, smoke detectors, LED pot lights, and gorgeous light fixtures throughout. The beautifully designed finished basement blends luxury and function with a dedicated theatre room, private gym, cold room, and a massive multi-purpose space with a walk-in closet perfect as a guest suite, office, or recreation area. Thoughtful design and high-end finishes make it ideal for both family living and entertaining. Step outside to your private oasis featuring a hot tub and lush landscaped yards maintained by built-in sprinklers. Additional features include a soundproof furnace room, 2-car garage, 4-car driveway, no sidewalk, and 16+ ft evergreen fencing for maximum privacy. Close to Ontario Tech University, parks, shopping, and restaurants and Hwy 407, this home combines convenience, comfort, and luxury. Photos for reference only furnishings not included or present during showings. |
| Price | $1,088,000 |
| Taxes: | $9120.20 |
| Occupancy: | Owner |
| Address: | 143 Samac Trai , Oshawa, L1G 7V9, Durham |
| Directions/Cross Streets: | Simcoe St N/Conlin Rd E |
| Rooms: | 9 |
| Rooms +: | 3 |
| Bedrooms: | 5 |
| Bedrooms +: | 1 |
| Family Room: | T |
| Basement: | Finished |
| Level/Floor | Room | Length(ft) | Width(ft) | Descriptions | |
| Room 1 | Main | Living Ro | 15.28 | 16.5 | Hardwood Floor, Cathedral Ceiling(s), Fireplace |
| Room 2 | Main | Dining Ro | 12 | 14.73 | Hardwood Floor, Open Concept, Large Window |
| Room 3 | Main | Family Ro | 12 | 13.78 | 3 Pc Bath, Large Window, Hardwood Floor |
| Room 4 | Main | Office | 10.59 | 13.97 | Hardwood Floor, Pot Lights, Large Window |
| Room 5 | Main | Kitchen | 19.52 | 12.23 | Centre Island, B/I Appliances, Overlooks Backyard |
| Room 6 | Main | Breakfast | 8.1 | 15.58 | Overlooks Backyard, Pot Lights, Hardwood Floor |
| Room 7 | Main | Laundry | 13.97 | 6.33 | Window, Pot Lights, Access To Garage |
| Room 8 | Second | Bedroom | 22.44 | 13.38 | 7 Pc Ensuite, B/I Closet, Walk-In Closet(s) |
| Room 9 | Second | Bedroom 2 | 18.96 | 18.34 | 5 Pc Bath, Closet, Large Window |
| Room 10 | Second | Bedroom 3 | 12.53 | 15.81 | 3 Pc Bath, Large Window, Walk-In Closet(s) |
| Room 11 | Second | Bedroom 4 | 11.48 | 12.46 | B/I Closet, Large Window, Pot Lights |
| Room 12 | Basement | Recreatio | 11.48 | 25.16 | Window, Centre Island, Walk-In Closet(s) |
| Room 13 | Basement | Other | 10.56 | 4.53 | |
| Room 14 | Basement | Recreatio | 30.9 | 15.97 | Window, 3 Pc Bath, Vinyl Floor |
| Room 15 | Basement | Exercise | 14.4 | 13.74 | Window, Closet, Vinyl Floor |
| Washroom Type | No. of Pieces | Level |
| Washroom Type 1 | 7 | Second |
| Washroom Type 2 | 5 | Second |
| Washroom Type 3 | 4 | Second |
| Washroom Type 4 | 3 | Main |
| Washroom Type 5 | 3 | Basement |
| Total Area: | 0.00 |
| Property Type: | Detached |
| Style: | 2-Storey |
| Exterior: | Brick, Stone |
| Garage Type: | Attached |
| (Parking/)Drive: | Private |
| Drive Parking Spaces: | 4 |
| Park #1 | |
| Parking Type: | Private |
| Park #2 | |
| Parking Type: | Private |
| Pool: | None |
| Approximatly Square Footage: | 3500-5000 |
| CAC Included: | N |
| Water Included: | N |
| Cabel TV Included: | N |
| Common Elements Included: | N |
| Heat Included: | N |
| Parking Included: | N |
| Condo Tax Included: | N |
| Building Insurance Included: | N |
| Fireplace/Stove: | Y |
| Heat Type: | Forced Air |
| Central Air Conditioning: | Central Air |
| Central Vac: | N |
| Laundry Level: | Syste |
| Ensuite Laundry: | F |
| Sewers: | Sewer |
$
%
Years
This calculator is for demonstration purposes only. Always consult a professional
financial advisor before making personal financial decisions.
| Although the information displayed is believed to be accurate, no warranties or representations are made of any kind. |
| RE/MAX EXCEL REALTY LTD. |
|
|

HANIF ARKIAN
Broker
Dir:
416-871-6060
Bus:
416-798-7777
Fax:
905-660-5393
| Virtual Tour | Book Showing | Email a Friend |
Jump To:
At a Glance:
| Type: | Freehold - Detached |
| Area: | Durham |
| Municipality: | Oshawa |
| Neighbourhood: | Samac |
| Style: | 2-Storey |
| Tax: | $9,120.2 |
| Beds: | 5+1 |
| Baths: | 5 |
| Fireplace: | Y |
| Pool: | None |
Locatin Map:
Payment Calculator:

