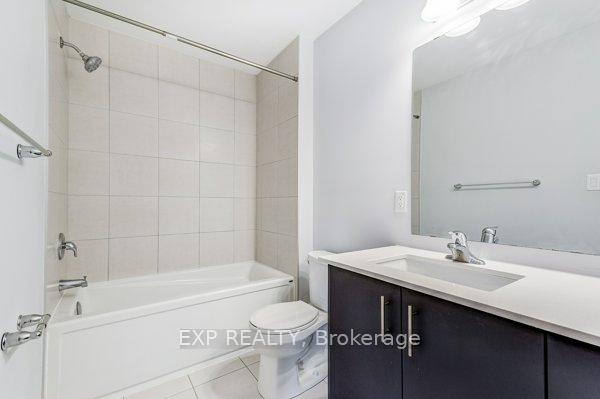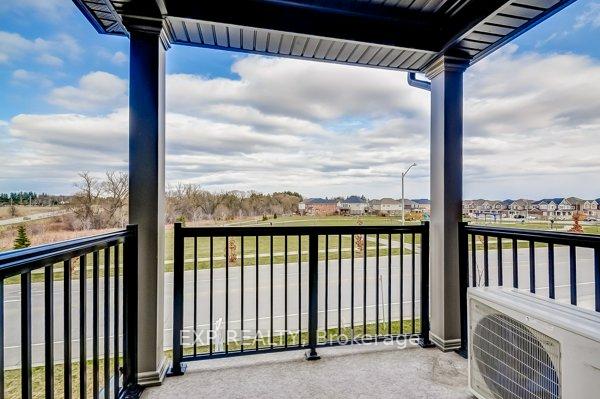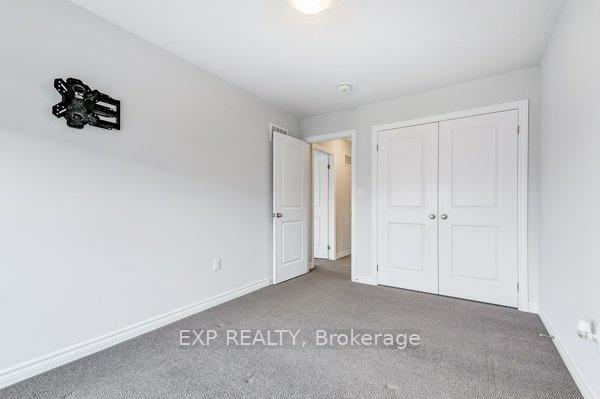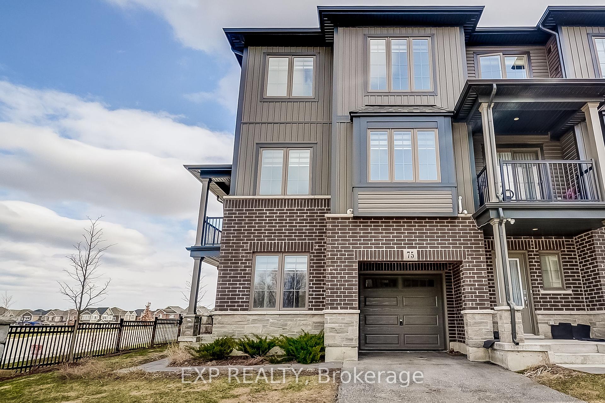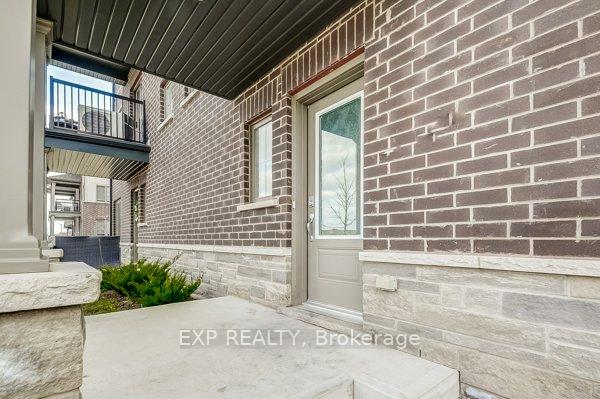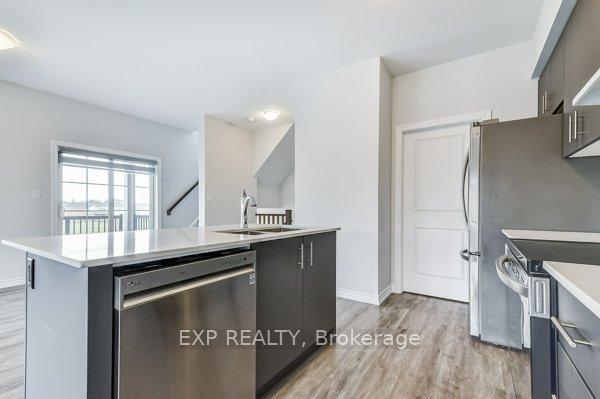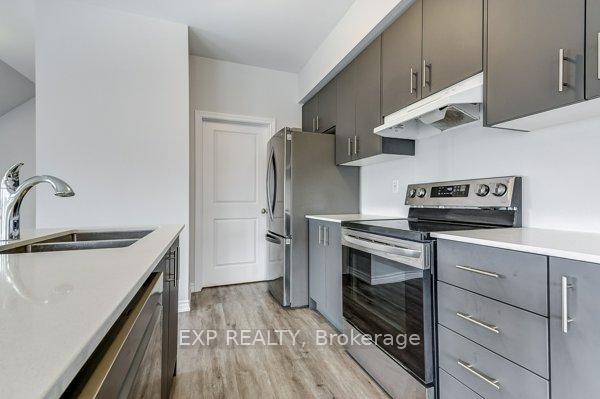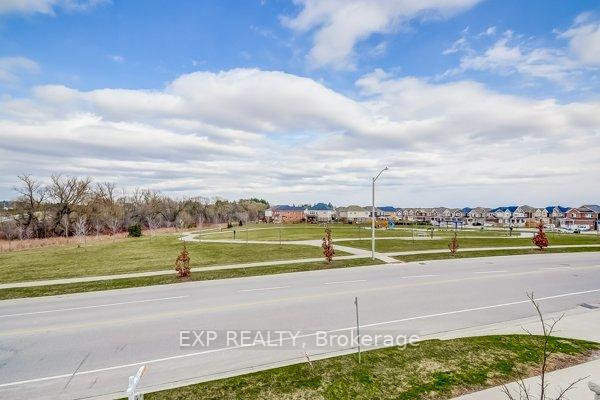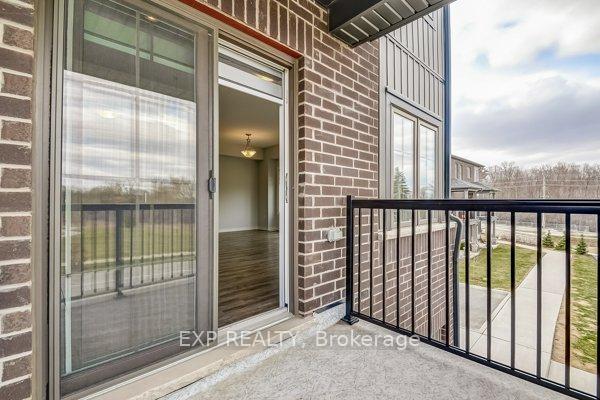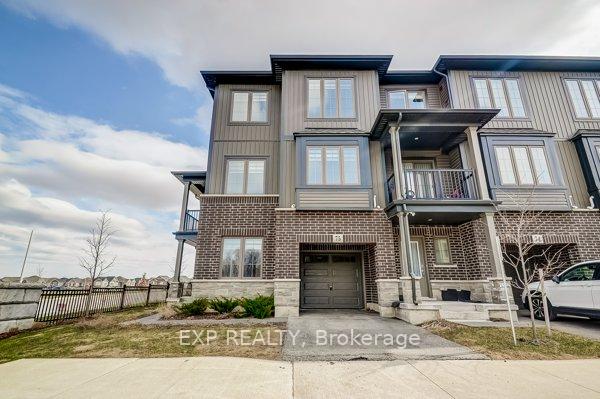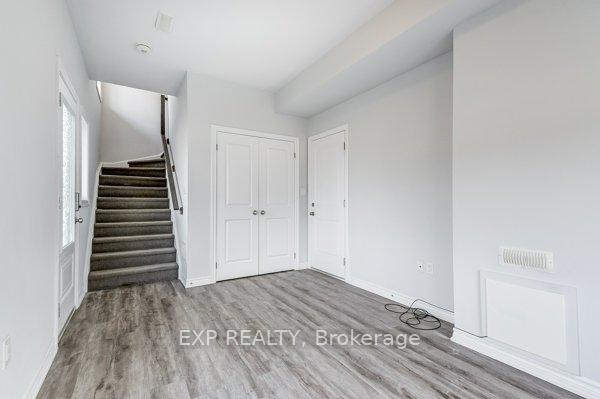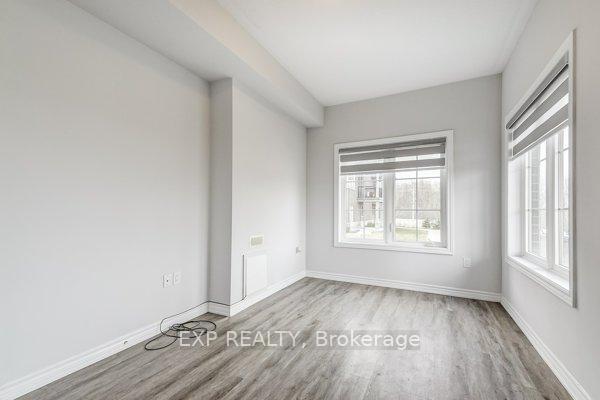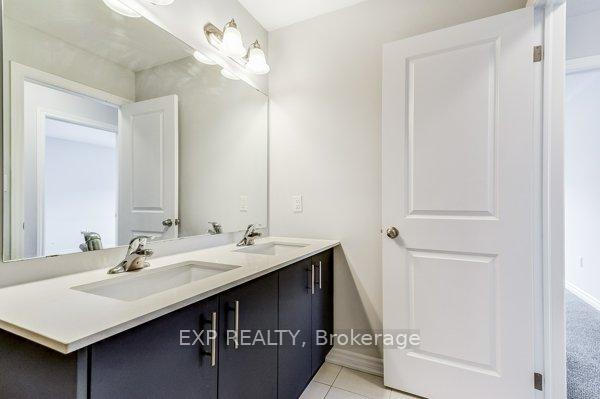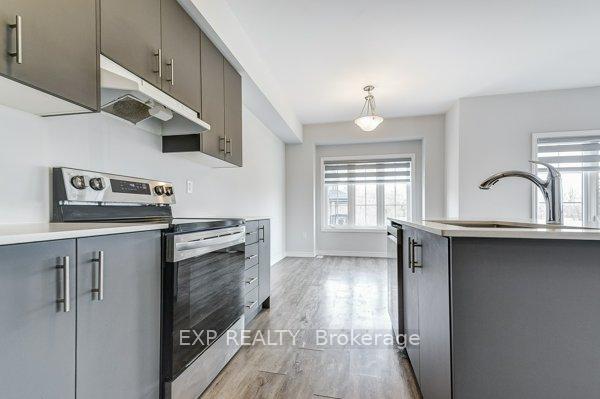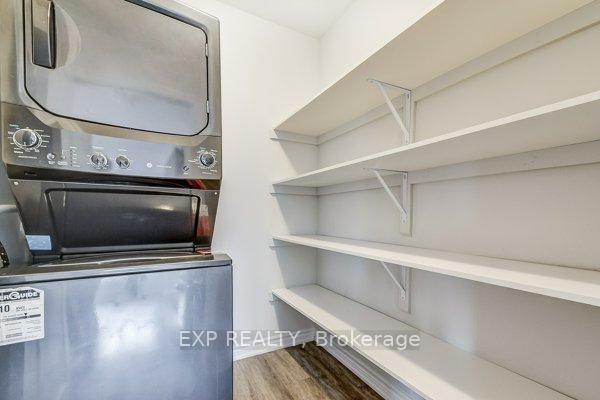$629,900
Available - For Sale
Listing ID: X12114448
124 Compass Trai , Cambridge, N3E 0E3, Waterloo
| This Corner Stunning 2 Bedroom, 2 Bathroom Unit Condo Townhouse That Will Take Your Breath Away! This Charming Home is the Epitome of Modern Elegance and Offers a Luxurious Living Experience. Step Inside to What Could Be Your Den, Office, Family Room or Home Gym. This Level Has A Closet And Access To Your Single Car Garage. You'll Immediately Notice the Abundance of Natural Light That Floods the Open-Concept Living Area. The Modern Kitchen Boasts Quartz Countertops & S/S Appliances. The Living Room is the Perfect Spot to Relax and Unwind, with its Cozy Atmosphere and Large Windows That Offer Picturesque Views of the Surrounding Neighborhood. Sliding Doors In The Living Room Lead You To The Upper Terrace. 5 Min Drive To Hwy 401&7/8, Grocery Stores, Costco, Park, Day Care, School & The Hospital. |
| Price | $629,900 |
| Taxes: | $2093.82 |
| Occupancy: | Vacant |
| Address: | 124 Compass Trai , Cambridge, N3E 0E3, Waterloo |
| Postal Code: | N3E 0E3 |
| Province/State: | Waterloo |
| Directions/Cross Streets: | Maple Grove Rd & Beaverdale Rd |
| Level/Floor | Room | Length(ft) | Width(ft) | Descriptions | |
| Room 1 | Second | Dining Ro | 9.48 | 9.38 | Open Concept, Combined w/Living, Large Window |
| Room 2 | Main | Kitchen | 9.48 | 9.38 | Combined w/Living, Quartz Counter |
| Room 3 | Second | Living Ro | 10.79 | 17.09 | Combined w/Kitchen, W/O To Terrace |
| Room 4 | Ground | Family Ro | 9.32 | 15.84 | Closet |
| Room 5 | Second | Laundry | 5.74 | 5.9 | Pantry |
| Room 6 | Second | Powder Ro | 2 Pc Bath | ||
| Room 7 | Third | Primary B | 10.59 | 14.99 | |
| Room 8 | Third | Bedroom 2 | 9.18 | 12.99 | Closet, Large Window |
| Washroom Type | No. of Pieces | Level |
| Washroom Type 1 | 2 | Second |
| Washroom Type 2 | 5 | Third |
| Washroom Type 3 | 0 | |
| Washroom Type 4 | 0 | |
| Washroom Type 5 | 0 |
| Total Area: | 0.00 |
| Approximatly Age: | 0-5 |
| Washrooms: | 2 |
| Heat Type: | Forced Air |
| Central Air Conditioning: | Central Air |
$
%
Years
This calculator is for demonstration purposes only. Always consult a professional
financial advisor before making personal financial decisions.
| Although the information displayed is believed to be accurate, no warranties or representations are made of any kind. |
| EXP REALTY |
|
|

HANIF ARKIAN
Broker
Dir:
416-871-6060
Bus:
416-798-7777
Fax:
905-660-5393
| Book Showing | Email a Friend |
Jump To:
At a Glance:
| Type: | Com - Condo Townhouse |
| Area: | Waterloo |
| Municipality: | Cambridge |
| Neighbourhood: | Dufferin Grove |
| Style: | Stacked Townhous |
| Approximate Age: | 0-5 |
| Tax: | $2,093.82 |
| Maintenance Fee: | $142.55 |
| Beds: | 2+1 |
| Baths: | 2 |
| Fireplace: | Y |
Locatin Map:
Payment Calculator:

