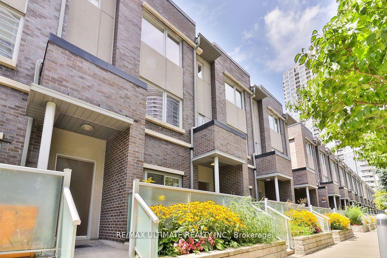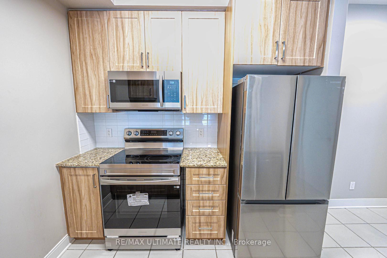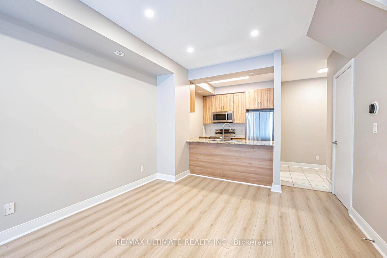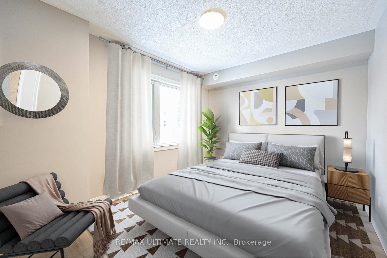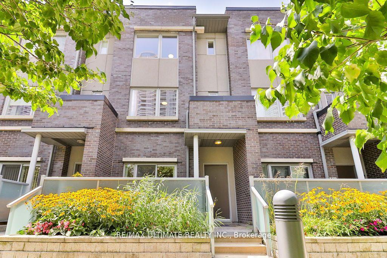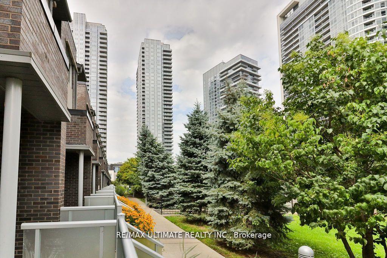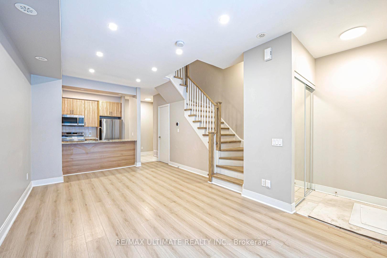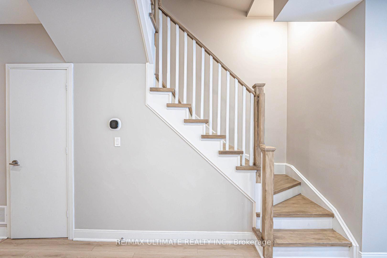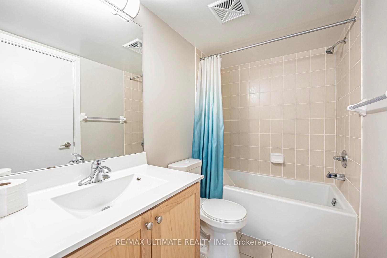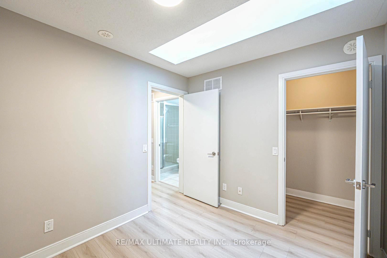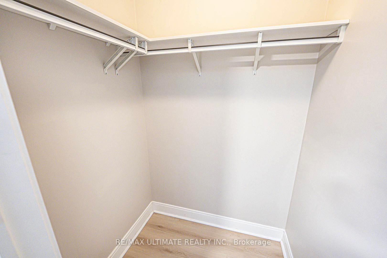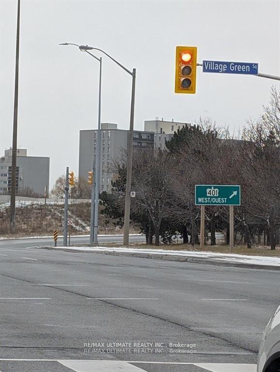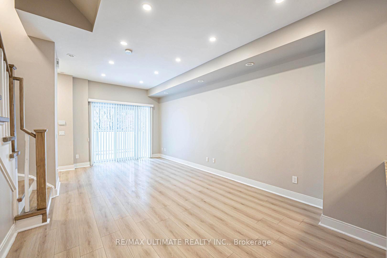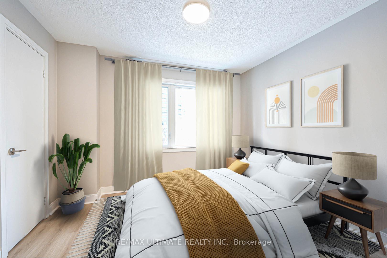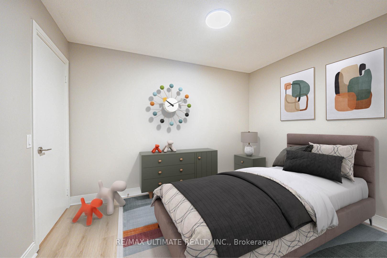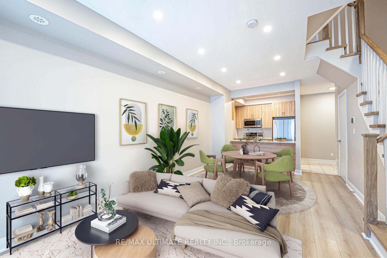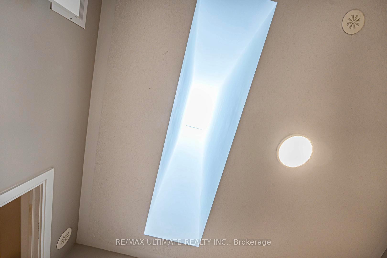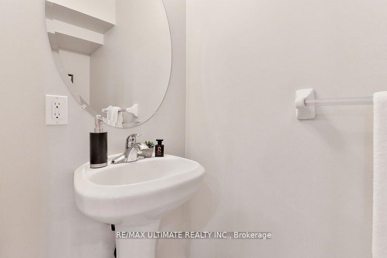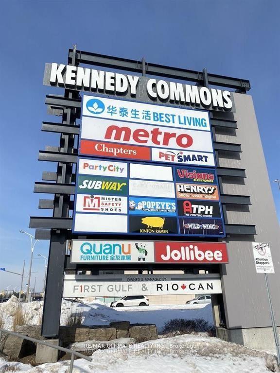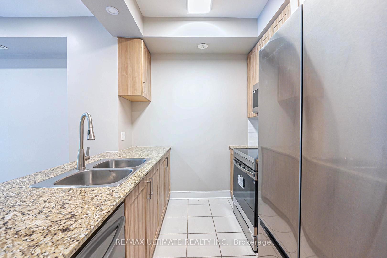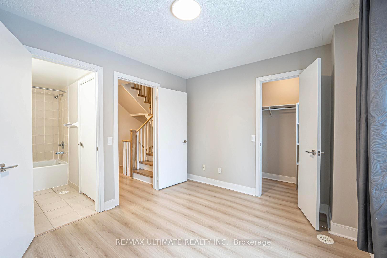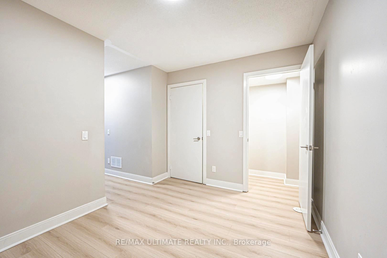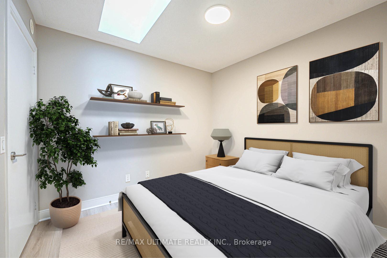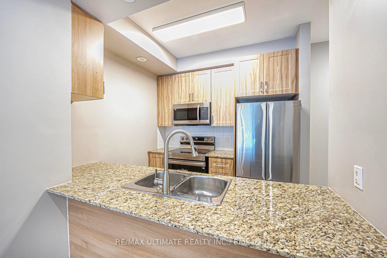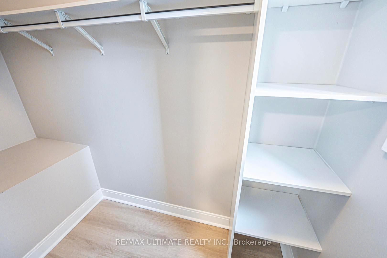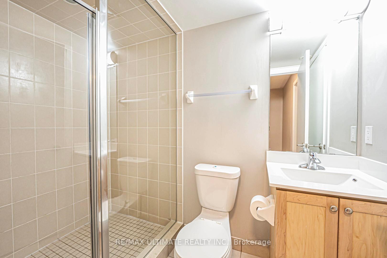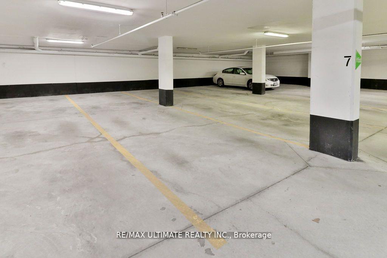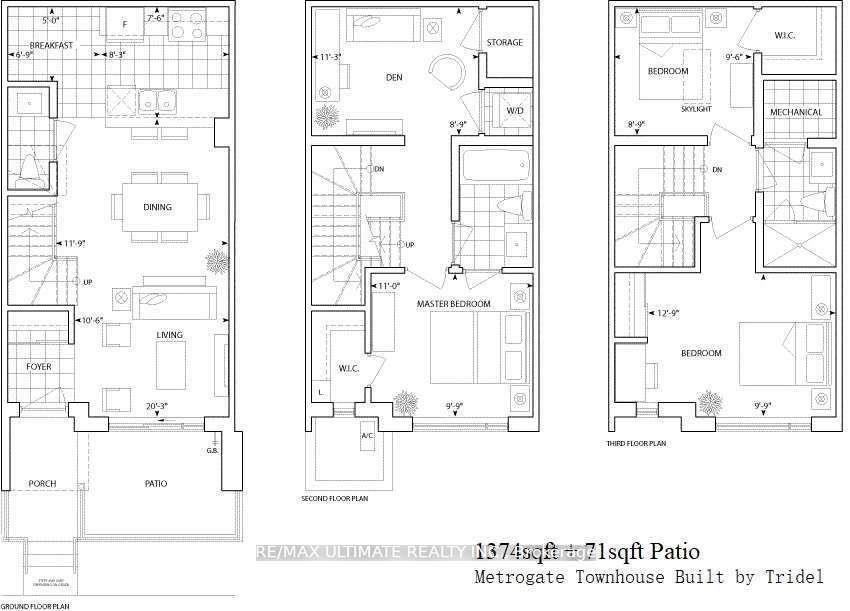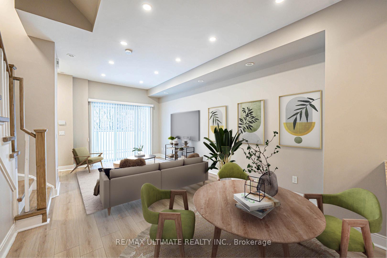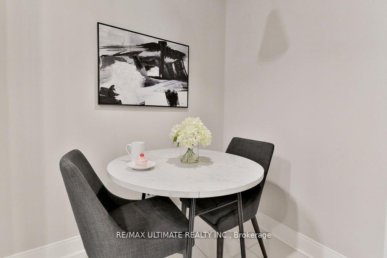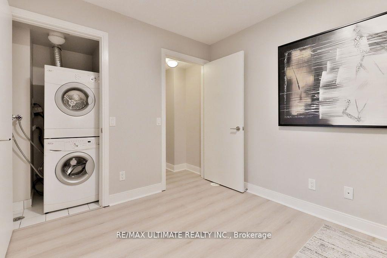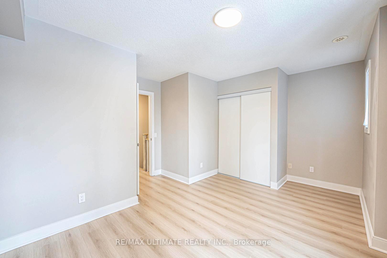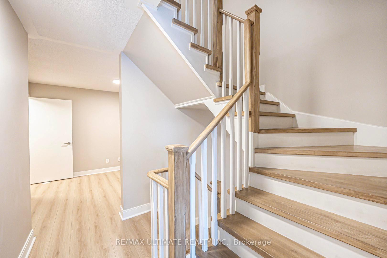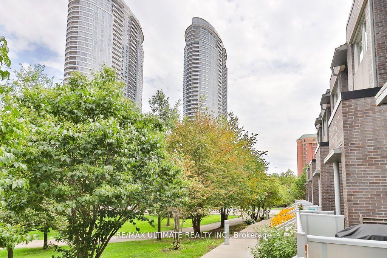$699,000
Available - For Sale
Listing ID: E12114482
330 Village Green Squa , Toronto, M1S 0L1, Toronto
| *Immaculate & Bright Townhome Nestled In The Highly Sought-After Agincourt South Community *A 3Bdrm + Den, 2.5 Bath W/ 1,374 Sqft Of Living Space *Renovated From Top To Bottom W/ Wide Plank Laminate Flooring & Stairs (2023) *9 Smooth Ceilings & Custom Potlights On Main Flr *Gourmet Kitchen With Brand New S/S Appliances, Soft Closing Kitchen Cabinets (2022) & Custom Backsplash (2025) *Open Concept Living & Dining Area W/ Walkout To A Private Patio Overlooking Lush Greenery, Perfect For BBQs (Gas Line & Water Bibb Included!) *3 Spacious Bdrms With Oversized Windows Plus A Cozy Den W/ Skylight (Can Be Used As A 4th Bdrm Or Home Office) *Steps To Two Daycares *Minutes To All Amenities, Steps To TTC Stop Outside The Building, Future Sheppard Subway Station, Highway 401, Kenny Common, Agincourt Mall, School, Restaurants & Much More! **EXTRAS** Includes: Brand New S/S: Fridge, Over The Range Microwave, Stove, Dishwasher. Stacked Washer & Dryer. Boiler & AC (Owned). All ELFs & Window Coverings. |
| Price | $699,000 |
| Taxes: | $3411.93 |
| Occupancy: | Owner |
| Address: | 330 Village Green Squa , Toronto, M1S 0L1, Toronto |
| Postal Code: | M1S 0L1 |
| Province/State: | Toronto |
| Directions/Cross Streets: | Kennedy/Hwy 401 |
| Level/Floor | Room | Length(ft) | Width(ft) | Descriptions | |
| Room 1 | Main | Living Ro | 10.76 | 10.5 | Combined w/Dining, Laminate, W/O To Patio |
| Room 2 | Main | Dining Ro | 9.51 | 11.74 | Combined w/Living, Laminate, Pot Lights |
| Room 3 | Main | Kitchen | 8.27 | 7.61 | Eat-in Kitchen, Granite Counters, Stainless Steel Appl |
| Room 4 | Main | Breakfast | 6.89 | 4.99 | Breakfast Area, Ceramic Floor, LED Lighting |
| Room 5 | Second | Primary B | 10.99 | 9.74 | Semi Ensuite, Large Window, Closet |
| Room 6 | Second | Den | 11.25 | 8.76 | Separate Room, Large Window, Closet |
| Room 7 | Third | Bedroom 2 | 9.74 | 12.76 | Large Window, Closet, Laminate |
| Room 8 | Third | Bedroom 3 | 9.51 | 8.76 | Skylight, Walk-In Closet(s), Laminate |
| Washroom Type | No. of Pieces | Level |
| Washroom Type 1 | 2 | Main |
| Washroom Type 2 | 4 | Second |
| Washroom Type 3 | 3 | Third |
| Washroom Type 4 | 0 | |
| Washroom Type 5 | 0 |
| Total Area: | 0.00 |
| Washrooms: | 3 |
| Heat Type: | Forced Air |
| Central Air Conditioning: | Central Air |
$
%
Years
This calculator is for demonstration purposes only. Always consult a professional
financial advisor before making personal financial decisions.
| Although the information displayed is believed to be accurate, no warranties or representations are made of any kind. |
| RE/MAX ULTIMATE REALTY INC. |
|
|

HANIF ARKIAN
Broker
Dir:
416-871-6060
Bus:
416-798-7777
Fax:
905-660-5393
| Virtual Tour | Book Showing | Email a Friend |
Jump To:
At a Glance:
| Type: | Com - Condo Townhouse |
| Area: | Toronto |
| Municipality: | Toronto E07 |
| Neighbourhood: | Agincourt South-Malvern West |
| Style: | 3-Storey |
| Tax: | $3,411.93 |
| Maintenance Fee: | $589.74 |
| Beds: | 3+1 |
| Baths: | 3 |
| Fireplace: | N |
Locatin Map:
Payment Calculator:

