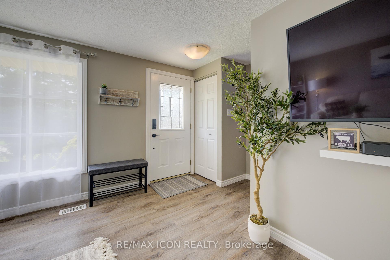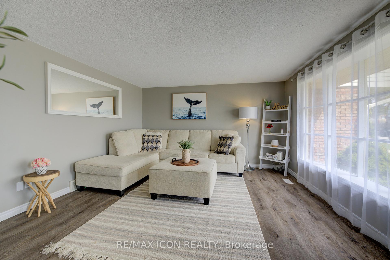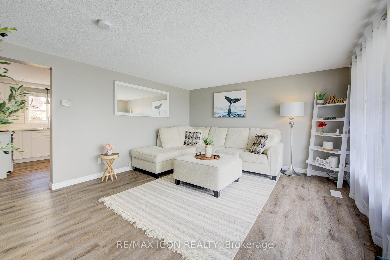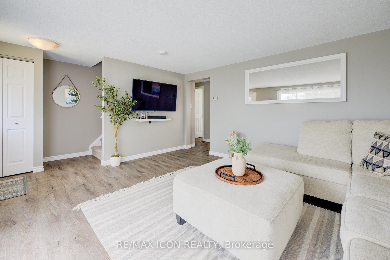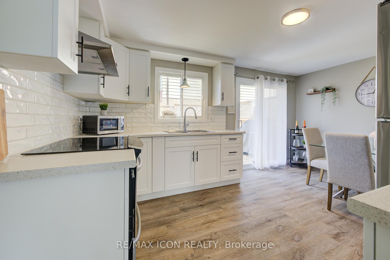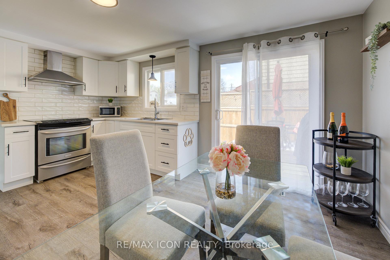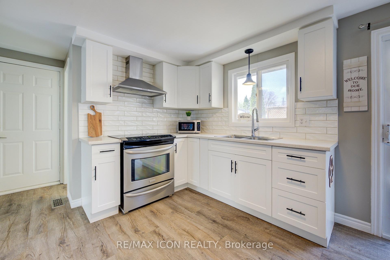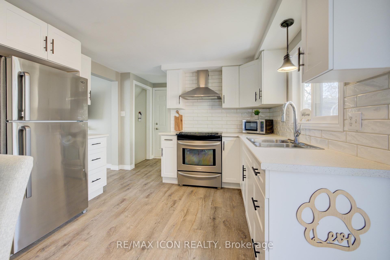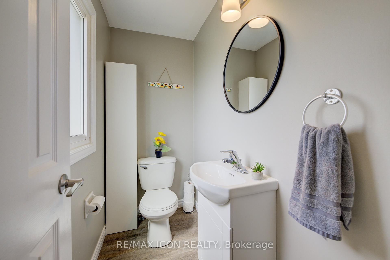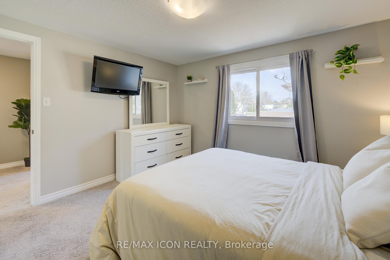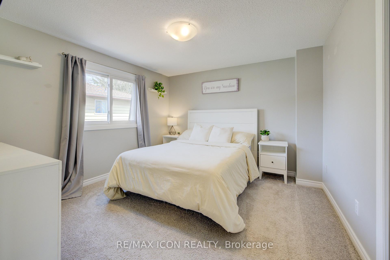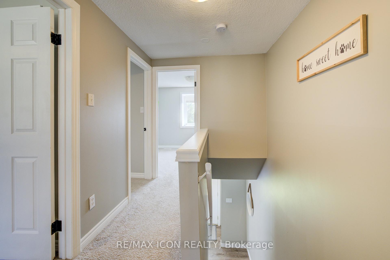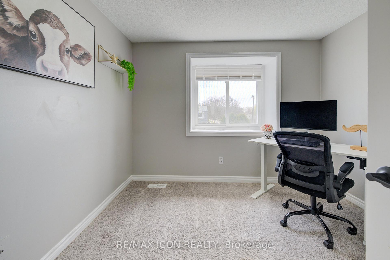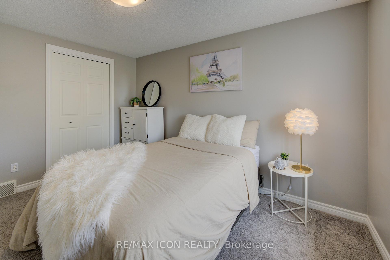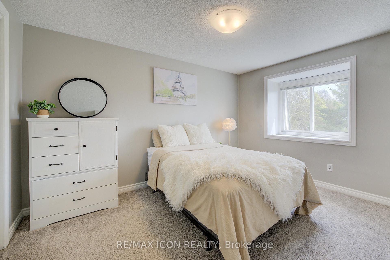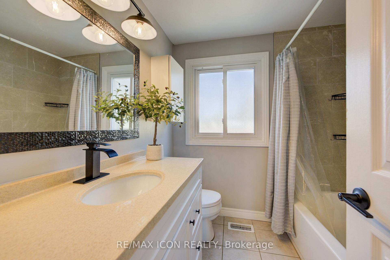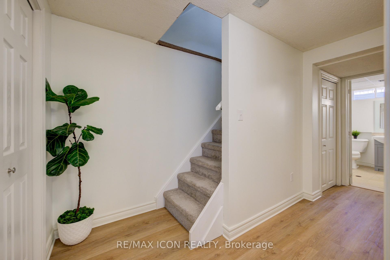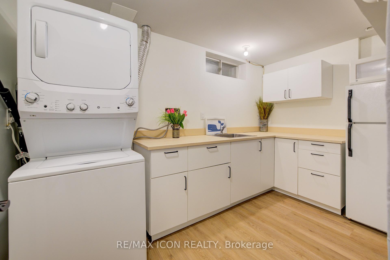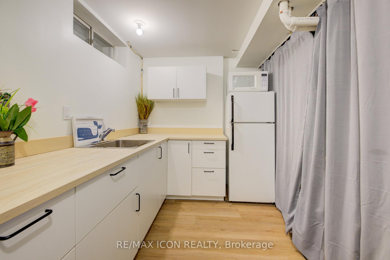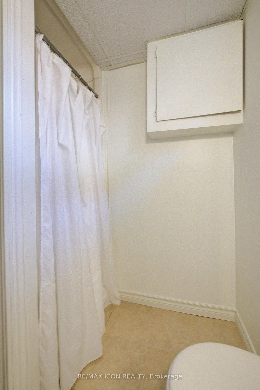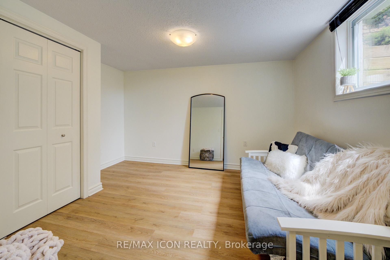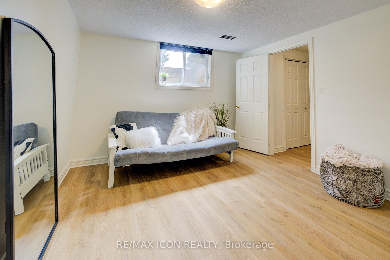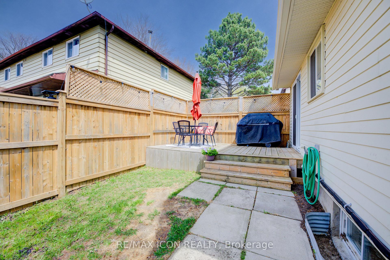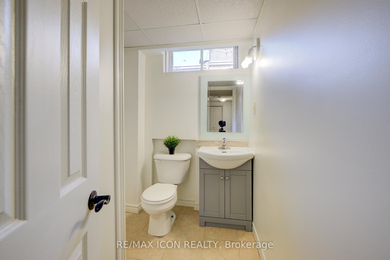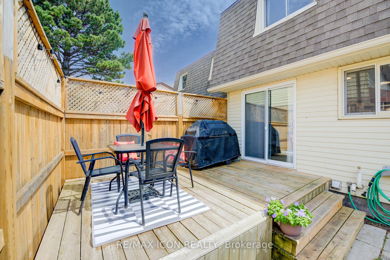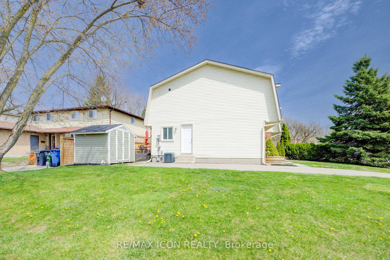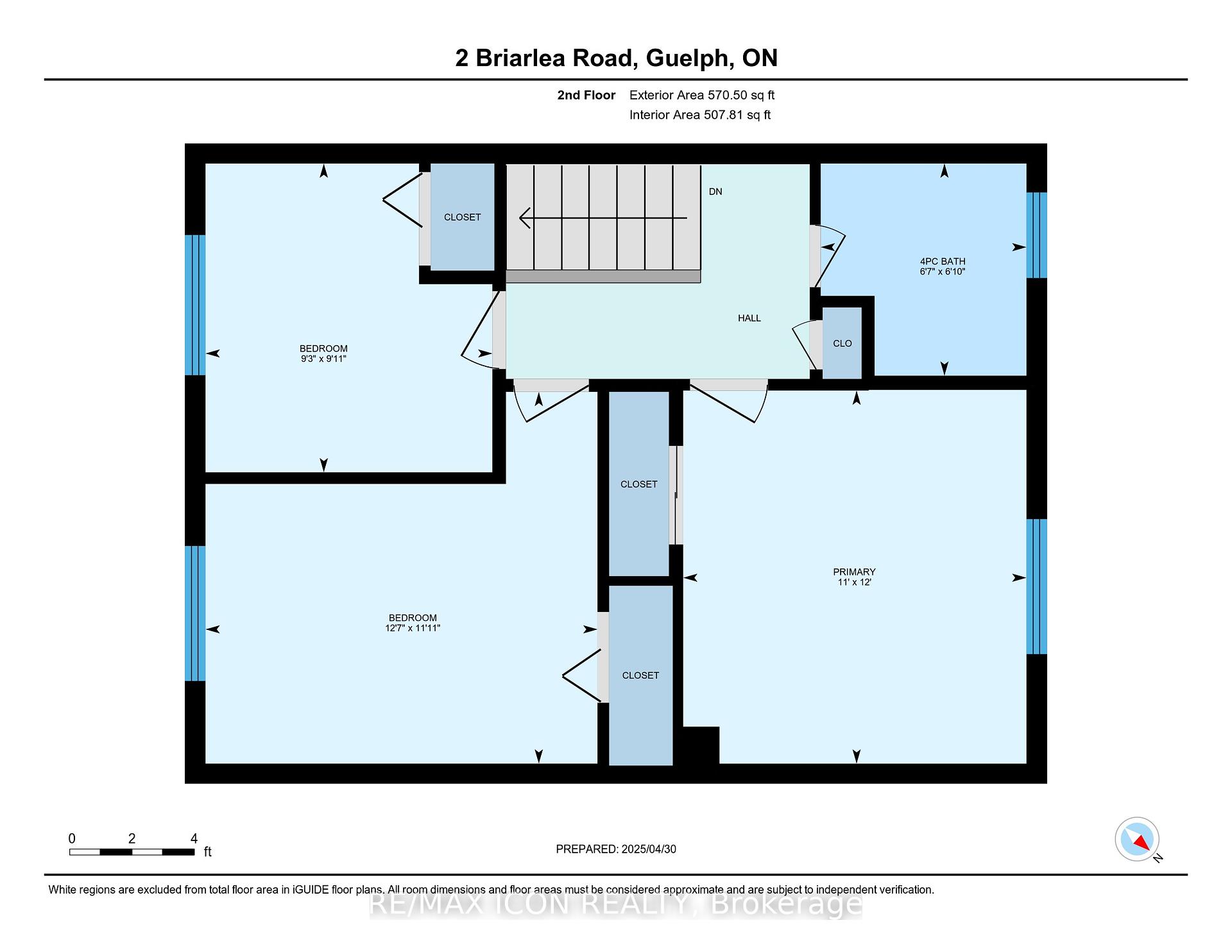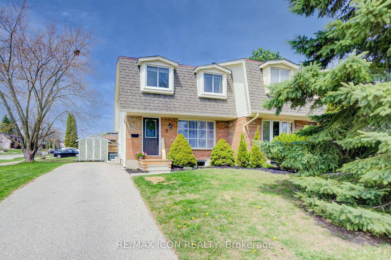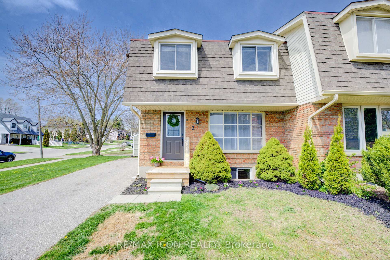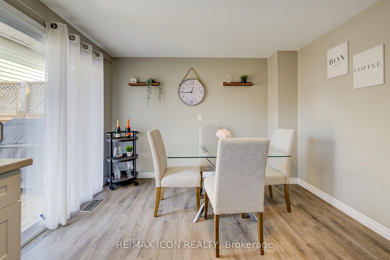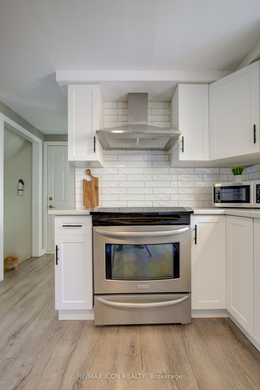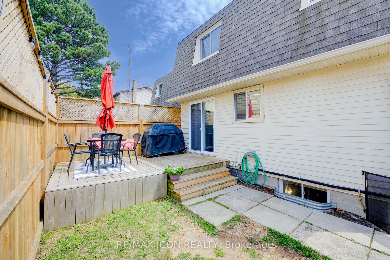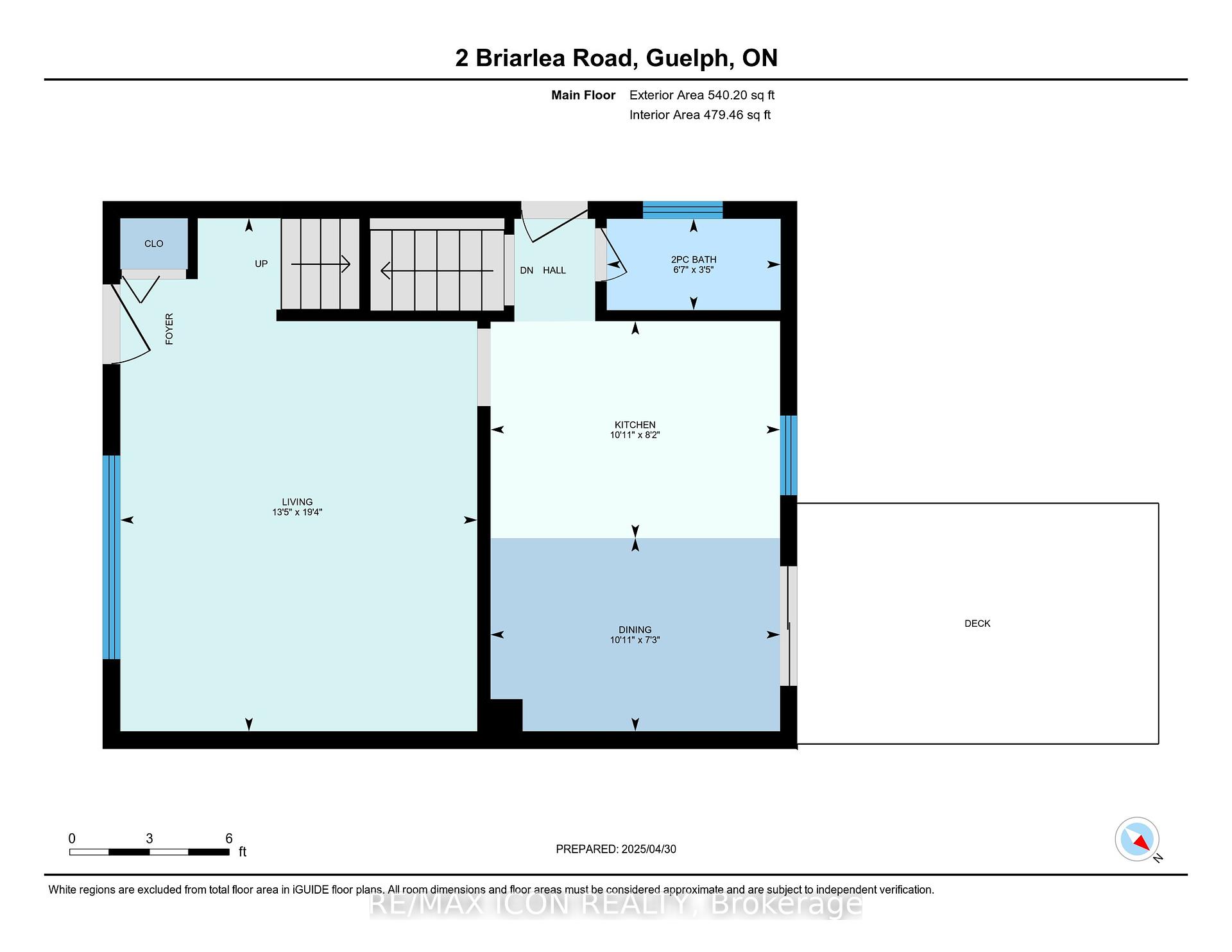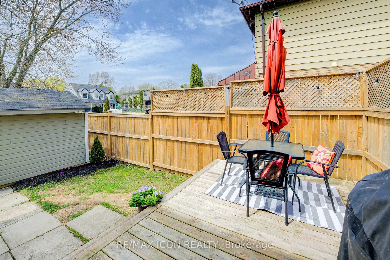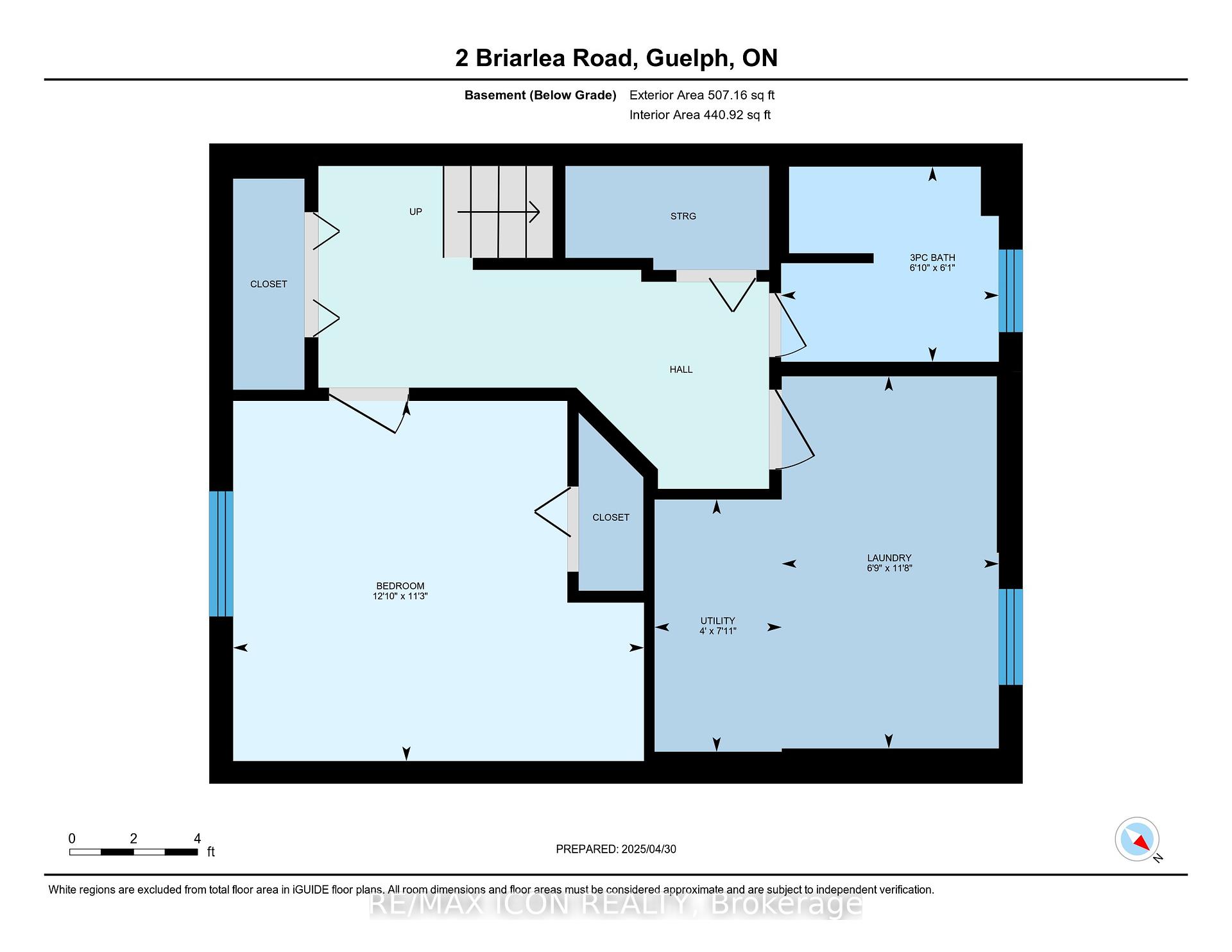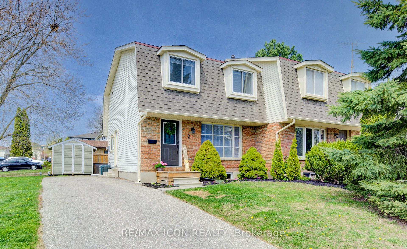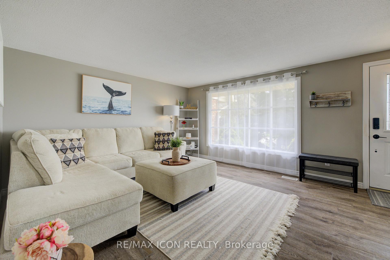$650,000
Available - For Sale
Listing ID: X12114483
2 Briarlea Road , Guelph, N1G 3H5, Wellington
| Stylish, turn-key, and move-in ready! This fully renovated gem in Guelph's desirable south end offers a modern aesthetic, flexible layout, and unbeatable location, making it an ideal choice for families, students, and savvy investors alike. Just a short stroll to Stone Road Mall, transit routes, the University of Guelph, restaurants, and major amenities, this home delivers lifestyle and convenience in equal measure. Step inside to find quality upgrades throughout, including a refreshed kitchen with stainless steel appliances, updated bathrooms, new flooring, windows, doors, and roof, plus fresh paint and contemporary finishes throughout. The fully finished lower level featuring a separate kitchenette (installed in 2021), additional living space, and a potential fourth bedroom offers excellent rental or in-law suite potential. Whether you're accommodating extended family, student tenants, or seeking multi-generational living, this space adapts to your needs. Additional updates include a new A/C unit (2021), water softener (2021), washer/dryer (2022), extended deck (2023), updated basement flooring and paint (2024), and sump pump (2025). With four spacious bedrooms, three bathrooms, and a versatile layout, this property delivers incredible value and income potential. Whether you're looking to settle in or build your investment portfolio, 2 Briarlea Road is a smart move. |
| Price | $650,000 |
| Taxes: | $3774.00 |
| Assessment Year: | 2025 |
| Occupancy: | Owner |
| Address: | 2 Briarlea Road , Guelph, N1G 3H5, Wellington |
| Directions/Cross Streets: | Cole Rd & Briarlea Rd |
| Rooms: | 9 |
| Bedrooms: | 4 |
| Bedrooms +: | 0 |
| Family Room: | F |
| Basement: | Separate Ent, Finished |
| Level/Floor | Room | Length(ft) | Width(ft) | Descriptions | |
| Room 1 | Main | Living Ro | 19.25 | 13.32 | |
| Room 2 | Main | Kitchen | 15.32 | 10.82 | |
| Room 3 | Second | Primary B | 11.91 | 11.09 | |
| Room 4 | Second | Bedroom 2 | 12.5 | 11.91 | |
| Room 5 | Second | Bedroom 3 | 9.84 | 9.15 | |
| Room 6 | Basement | Bedroom 4 | 12.76 | 11.15 |
| Washroom Type | No. of Pieces | Level |
| Washroom Type 1 | 2 | Main |
| Washroom Type 2 | 4 | Second |
| Washroom Type 3 | 3 | Basement |
| Washroom Type 4 | 0 | |
| Washroom Type 5 | 0 |
| Total Area: | 0.00 |
| Approximatly Age: | 31-50 |
| Property Type: | Semi-Detached |
| Style: | 2-Storey |
| Exterior: | Aluminum Siding, Brick |
| Garage Type: | None |
| Drive Parking Spaces: | 3 |
| Pool: | None |
| Other Structures: | Shed |
| Approximatly Age: | 31-50 |
| Approximatly Square Footage: | 1100-1500 |
| Property Features: | Hospital, Library |
| CAC Included: | N |
| Water Included: | N |
| Cabel TV Included: | N |
| Common Elements Included: | N |
| Heat Included: | N |
| Parking Included: | N |
| Condo Tax Included: | N |
| Building Insurance Included: | N |
| Fireplace/Stove: | N |
| Heat Type: | Forced Air |
| Central Air Conditioning: | Central Air |
| Central Vac: | N |
| Laundry Level: | Syste |
| Ensuite Laundry: | F |
| Sewers: | Sewer |
$
%
Years
This calculator is for demonstration purposes only. Always consult a professional
financial advisor before making personal financial decisions.
| Although the information displayed is believed to be accurate, no warranties or representations are made of any kind. |
| RE/MAX ICON REALTY |
|
|

HANIF ARKIAN
Broker
Dir:
416-871-6060
Bus:
416-798-7777
Fax:
905-660-5393
| Virtual Tour | Book Showing | Email a Friend |
Jump To:
At a Glance:
| Type: | Freehold - Semi-Detached |
| Area: | Wellington |
| Municipality: | Guelph |
| Neighbourhood: | Kortright West |
| Style: | 2-Storey |
| Approximate Age: | 31-50 |
| Tax: | $3,774 |
| Beds: | 4 |
| Baths: | 3 |
| Fireplace: | N |
| Pool: | None |
Locatin Map:
Payment Calculator:

