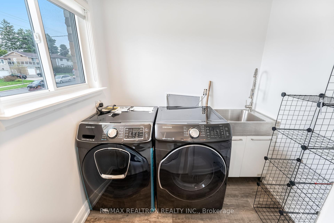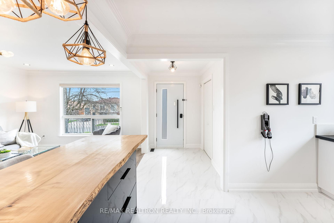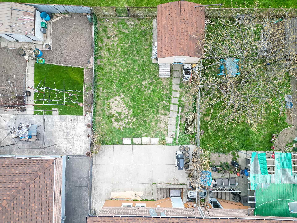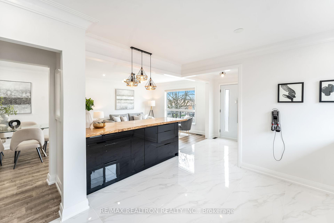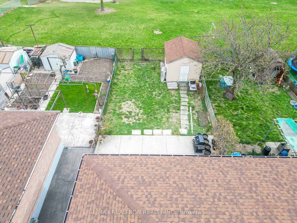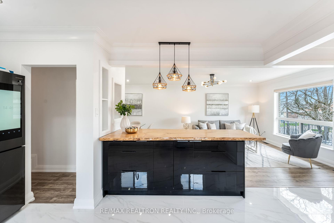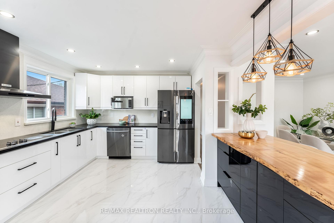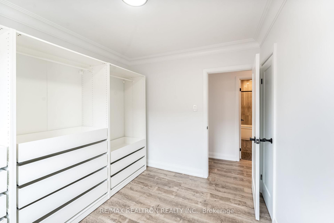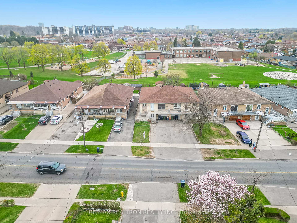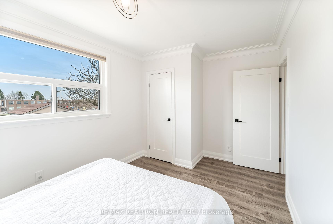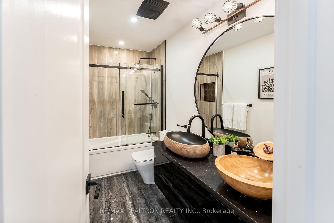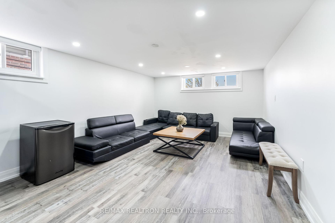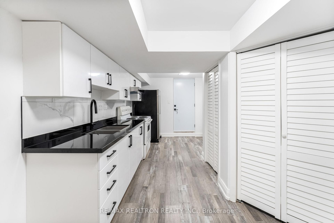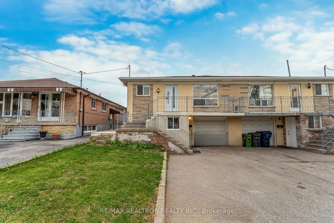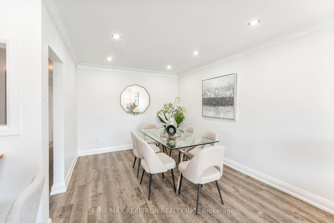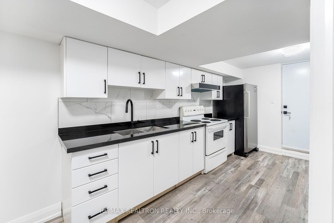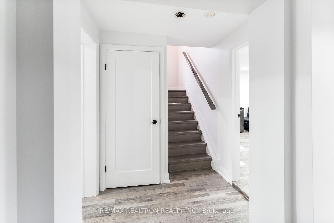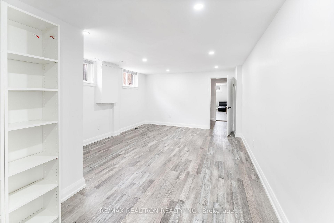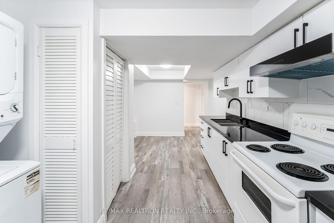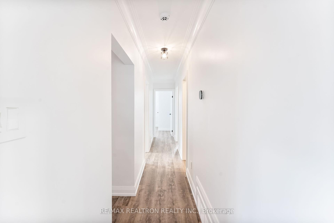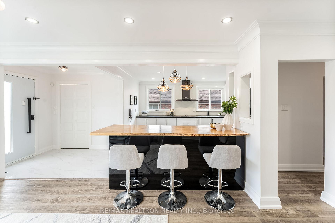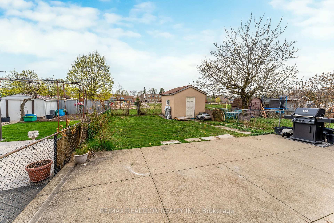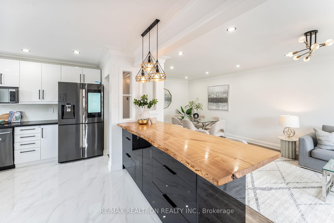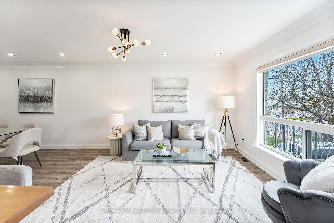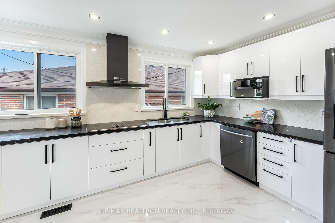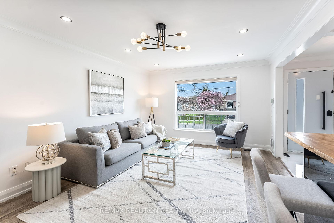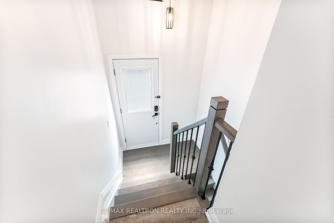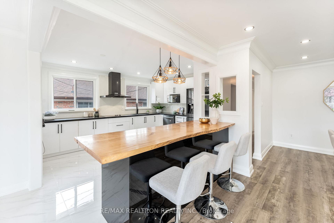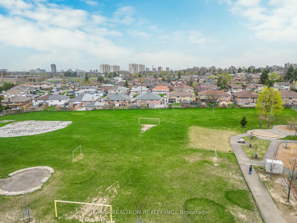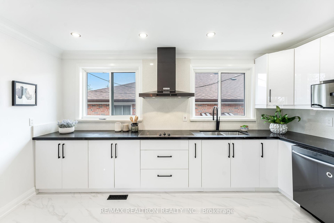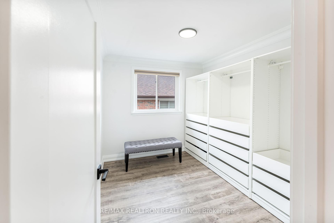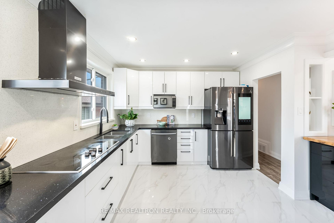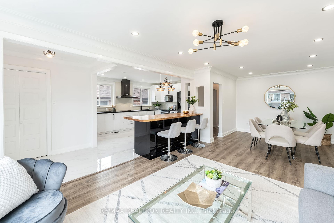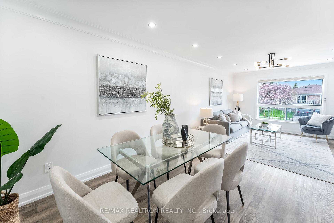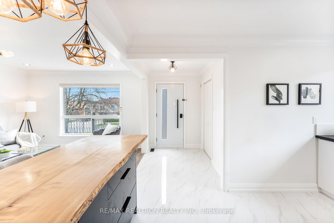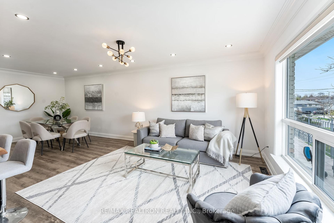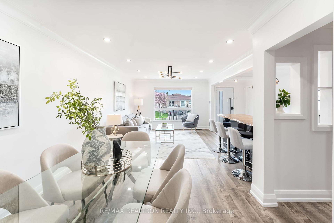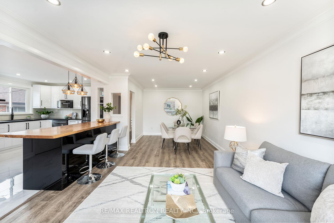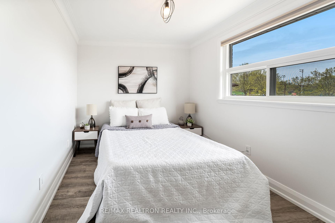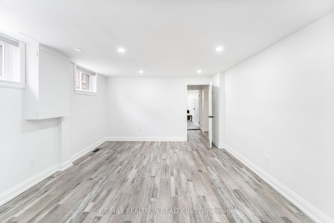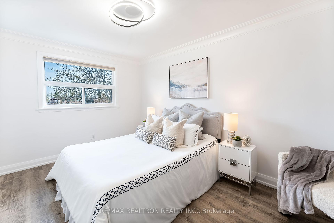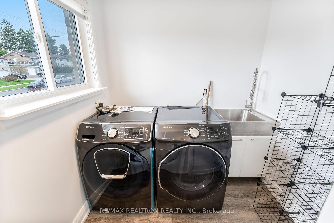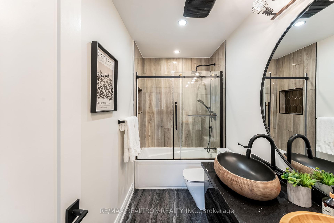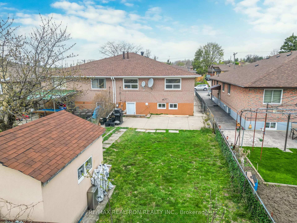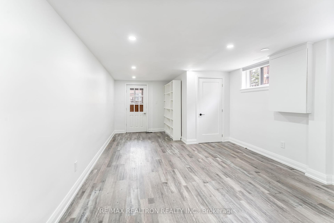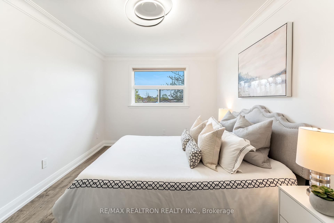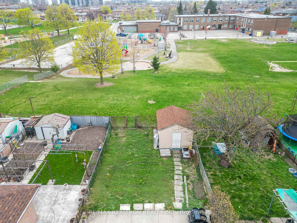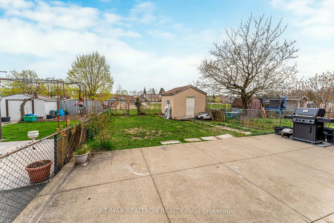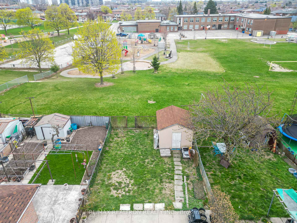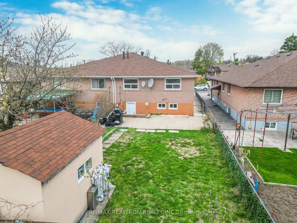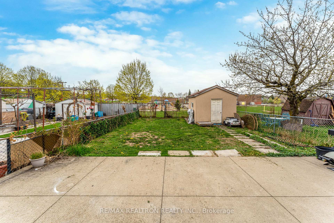$899,900
Available - For Sale
Listing ID: W12114080
121 Grandravine Driv , Toronto, M3J 1B3, Toronto
| Rarely Available And Fully Renovated Raised Semi-Detached Bungalow In North York! One Of The Few Properties In The Area That Backs Directly Onto A Park, School, And Community Centre! Offering The Ultimate In Privacy, Convenience, And Family-Friendly Living. This Home Is Fully Renovated w/ Premium Finishes Offering A Spacious Open-Concept Layout, A Large Kitchen With Quartz Countertops, Center Island Perfect For Entertaining, Samsung Smart Fridge, Stainless Steel Appliances, And Crown Moulding & Pot-Lights Throughout. Enjoy 3 Generous Bedrooms And A Renovated Double-Sink Bath.The Fully Finished Basement Offers A Separate Entrance And Walk-Out, 2 Bedrooms, Full Kitchen, Dining Area, Quartz Counters, Separate Laundry, Lots of Storage, Ideal For Rental Income Or Multi-Generational Living. Move-In Ready And Conveniently Located Close To Schools, TTC, Shopping, Parks, And All Amenities! Just Minutes To Downsview Park, York University, Humber River Hospital, And The New Finch West LRT. Quick Access To Hwy 401, Hwy 400. |
| Price | $899,900 |
| Taxes: | $3598.00 |
| Assessment Year: | 2024 |
| Occupancy: | Vacant |
| Address: | 121 Grandravine Driv , Toronto, M3J 1B3, Toronto |
| Directions/Cross Streets: | Keele & Sheppard |
| Rooms: | 6 |
| Rooms +: | 4 |
| Bedrooms: | 3 |
| Bedrooms +: | 2 |
| Family Room: | T |
| Basement: | Finished wit, Separate Ent |
| Level/Floor | Room | Length(ft) | Width(ft) | Descriptions | |
| Room 1 | Main | Living Ro | 24.6 | 12.33 | Crown Moulding, Pot Lights, Large Window |
| Room 2 | Main | Dining Ro | 24.6 | 12.33 | Combined w/Living, Crown Moulding, Pot Lights |
| Room 3 | Main | Kitchen | 20.07 | 9.41 | Quartz Counter, Porcelain Floor, Centre Island |
| Room 4 | Main | Primary B | 14.83 | 9.91 | Closet, Large Window, Crown Moulding |
| Room 5 | Main | Bedroom 2 | 13.91 | 8.76 | Large Window, Vinyl Floor, Closet |
| Room 6 | Main | Bedroom 3 | 10.43 | 8.76 | Closet Organizers, Vinyl Floor, Crown Moulding |
| Room 7 | Basement | Kitchen | 19.35 | 10.23 | Quartz Counter, Vinyl Floor, W/O To Garden |
| Room 8 | Basement | Dining Ro | 19.35 | 10.23 | Combined w/Kitchen, Vinyl Floor, 4 Pc Bath |
| Room 9 | Basement | Bedroom | 12.5 | 21.06 | Vinyl Floor, Window, Closet |
| Room 10 | Basement | Bedroom 2 | 18.01 | 12.6 | Vinyl Floor, W/O To Yard, Closet |
| Washroom Type | No. of Pieces | Level |
| Washroom Type 1 | 4 | |
| Washroom Type 2 | 4 | |
| Washroom Type 3 | 0 | |
| Washroom Type 4 | 0 | |
| Washroom Type 5 | 0 |
| Total Area: | 0.00 |
| Property Type: | Semi-Detached |
| Style: | Bungalow-Raised |
| Exterior: | Brick |
| Garage Type: | Attached |
| Drive Parking Spaces: | 4 |
| Pool: | None |
| Other Structures: | Garden Shed, W |
| Approximatly Square Footage: | 1100-1500 |
| Property Features: | School Bus R, Rec./Commun.Centre |
| CAC Included: | N |
| Water Included: | N |
| Cabel TV Included: | N |
| Common Elements Included: | N |
| Heat Included: | N |
| Parking Included: | N |
| Condo Tax Included: | N |
| Building Insurance Included: | N |
| Fireplace/Stove: | N |
| Heat Type: | Forced Air |
| Central Air Conditioning: | Central Air |
| Central Vac: | N |
| Laundry Level: | Syste |
| Ensuite Laundry: | F |
| Elevator Lift: | False |
| Sewers: | Sewer |
$
%
Years
This calculator is for demonstration purposes only. Always consult a professional
financial advisor before making personal financial decisions.
| Although the information displayed is believed to be accurate, no warranties or representations are made of any kind. |
| RE/MAX REALTRON REALTY INC. |
|
|

HANIF ARKIAN
Broker
Dir:
416-871-6060
Bus:
416-798-7777
Fax:
905-660-5393
| Book Showing | Email a Friend |
Jump To:
At a Glance:
| Type: | Freehold - Semi-Detached |
| Area: | Toronto |
| Municipality: | Toronto W05 |
| Neighbourhood: | York University Heights |
| Style: | Bungalow-Raised |
| Tax: | $3,598 |
| Beds: | 3+2 |
| Baths: | 2 |
| Fireplace: | N |
| Pool: | None |
Locatin Map:
Payment Calculator:

