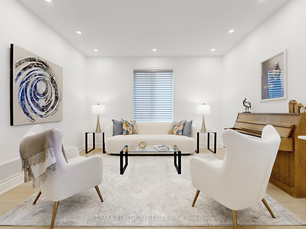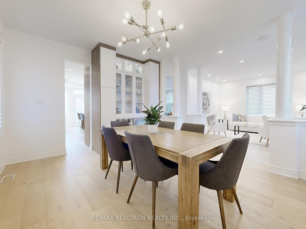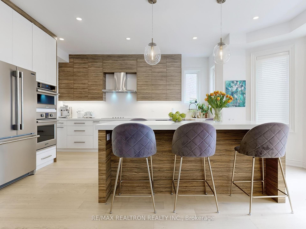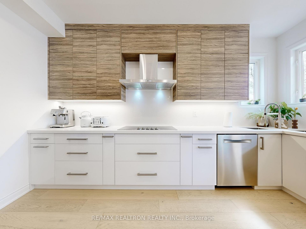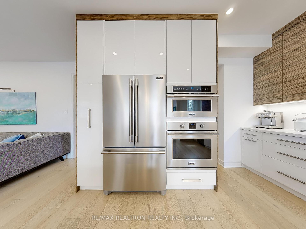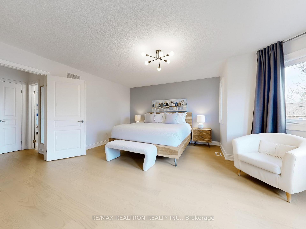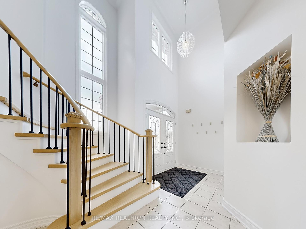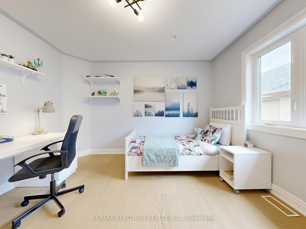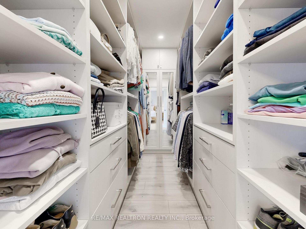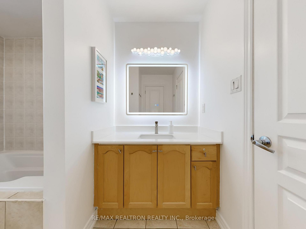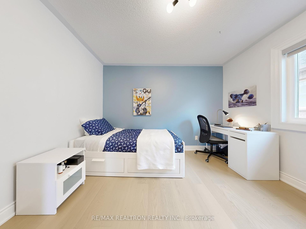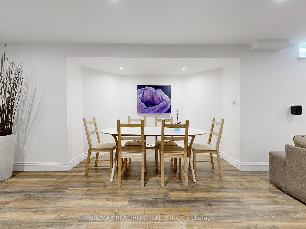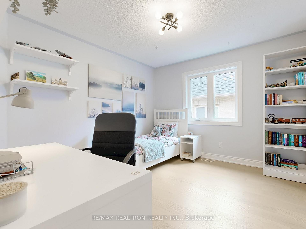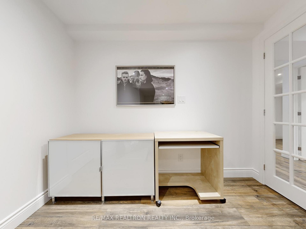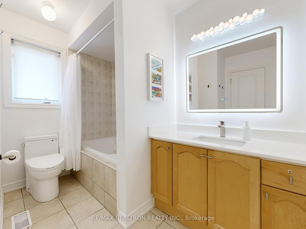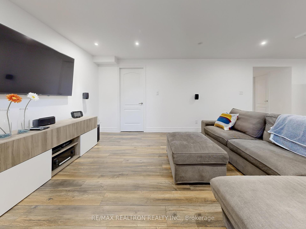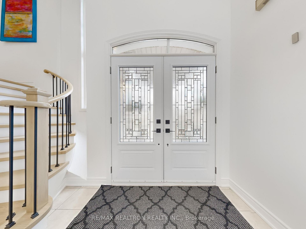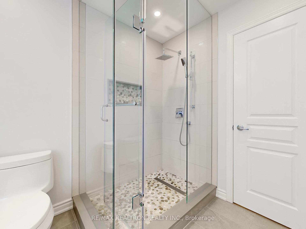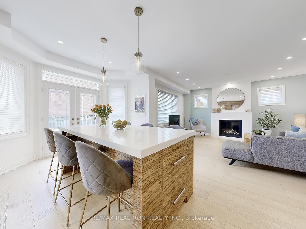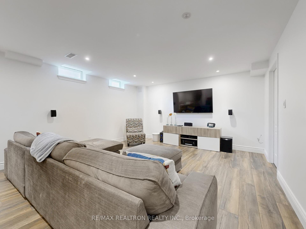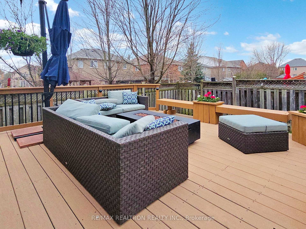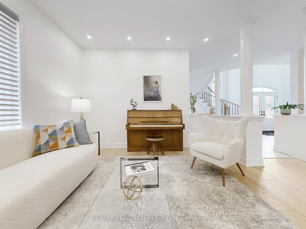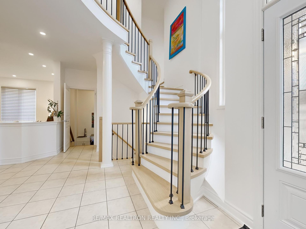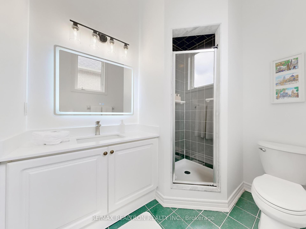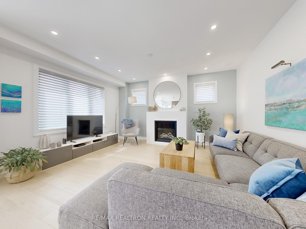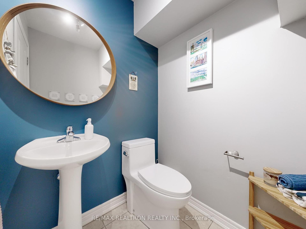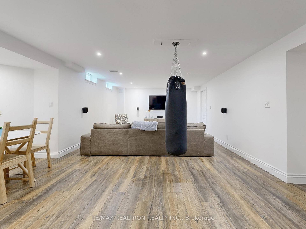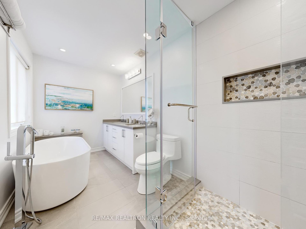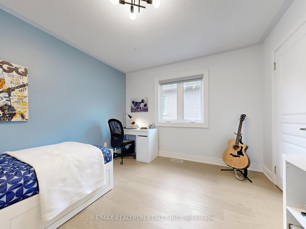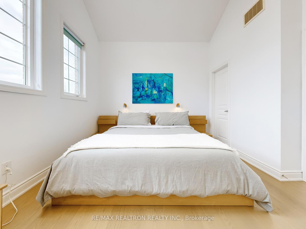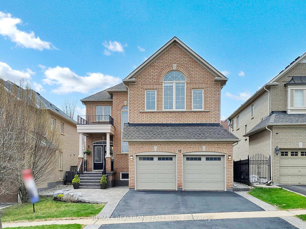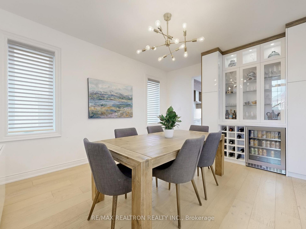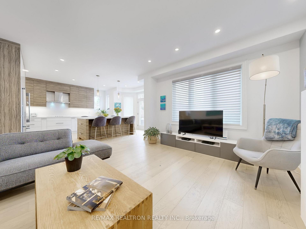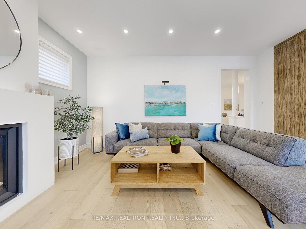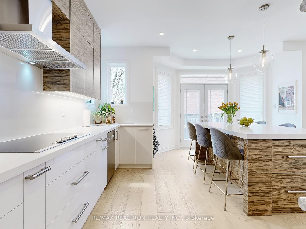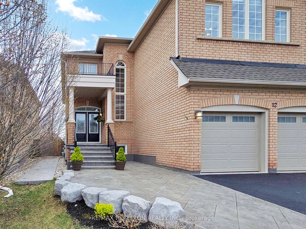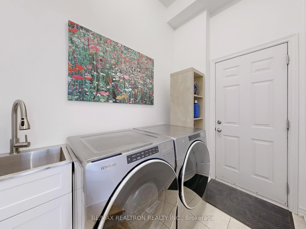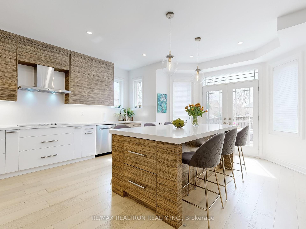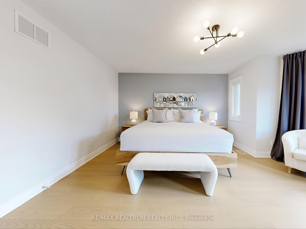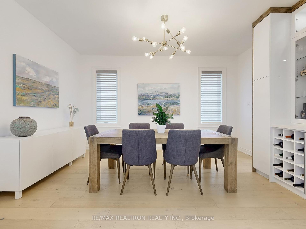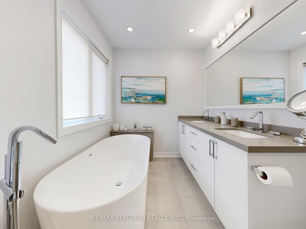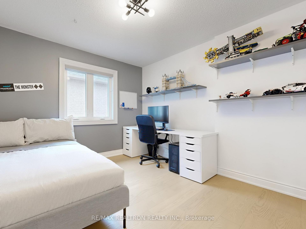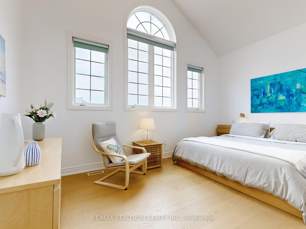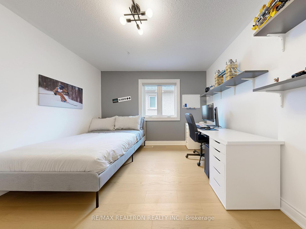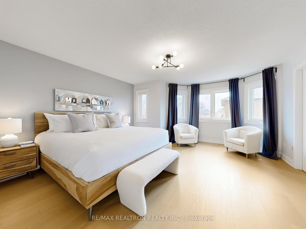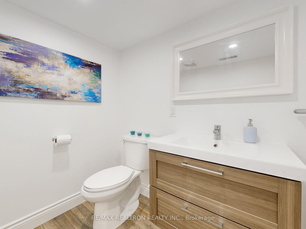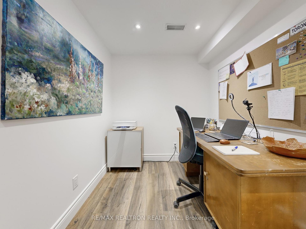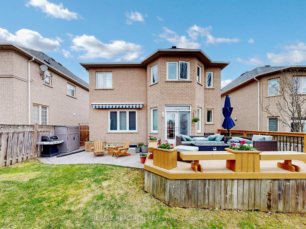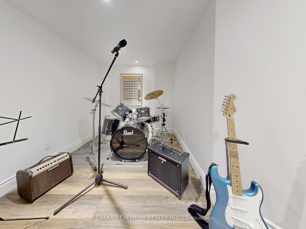$1,888,000
Available - For Sale
Listing ID: N12114468
12 Arden Valley Stre , Richmond Hill, L4E 4J2, York
| Welcome to this meticulously renovated home, where over $200k in upgrades deliver exceptional quality, style, and functionality. Approx. 4500 SQFT of living space with wide plank engineered oak floors and pot lights throughout, creating a warm and modern ambiance from the moment you enter. The main level boasts a spacious open-concept layout with soaring 9-foot ceilings, offering seamless flow for modern living. The heart of the home is the chef-inspired kitchen, fully updated with Frigidaire Professional stainless-steel appliances, including a built-in cooktop, stove, microwave, French door fridge, dishwasher, and rangehood. A striking oversized island with under-island storage and modern pendant lighting anchors the space, serves as breakfast bar and/or worktops. Breakfast area walkouts to the deck, perfect for casual dining and entertaining. The family room overlooks the garden and features elegant hardwood flooring and gas fireplace, providing a cozy yet stylish retreat. The formal dining room is designed to impress with built-in cabinetry, wine racks, beverage fridge, and modern ceiling lights. A curved oak staircase with satin black balusters, oak newel posts and treads leads to 2nd floor. Stunning primary bedroom, complete with bay window, sitting area, and spa-like 5-piece ensuite featuring a freestanding tub, double Sink vanity, sleek frameless shower enclosure, and a custom walk-in closet with shelves, drawers, clothing rods, and mirrors. The guest bedroom offers its own walk-in closet and 3-piece ensuite for privacy and comfort. Backyard oasis featuring deck with gas fire pit, poured concrete patio with retractable awning. Additional features include a soundproof music room, whole-house water filtration, sprinkler system, direct garage access, and abundant storage. Freshly sealed driveway, and concrete sidewalk perfect for stylish and low-maintenance living. This is the turnkey home you've been waiting for -elegant, functional, and ready to move in. |
| Price | $1,888,000 |
| Taxes: | $7295.00 |
| Occupancy: | Owner |
| Address: | 12 Arden Valley Stre , Richmond Hill, L4E 4J2, York |
| Directions/Cross Streets: | Yonge St/ Jefferson Forest Dr |
| Rooms: | 12 |
| Rooms +: | 3 |
| Bedrooms: | 5 |
| Bedrooms +: | 0 |
| Family Room: | T |
| Basement: | Finished, Full |
| Level/Floor | Room | Length(ft) | Width(ft) | Descriptions | |
| Room 1 | Main | Kitchen | 14.37 | 12.07 | Hardwood Floor, Stainless Steel Appl, Pot Lights |
| Room 2 | Main | Breakfast | 14.37 | 12.07 | Centre Island, Granite Counters, W/O To Deck |
| Room 3 | Main | Family Ro | 16.66 | 16.01 | Hardwood Floor, Pot Lights, Gas Fireplace |
| Room 4 | Main | Dining Ro | 13.38 | 13.05 | Hardwood Floor, B/I Fridge, B/I Shelves |
| Room 5 | Main | Living Ro | 13.38 | 13.05 | Hardwood Floor, Pot Lights, Large Window |
| Room 6 | Second | Primary B | 16.99 | 15.35 | Bay Window, 5 Pc Ensuite, Walk-In Closet(s) |
| Room 7 | Second | Bedroom 2 | 16.01 | 11.09 | Walk-In Closet(s), 3 Pc Ensuite, Cathedral Ceiling(s) |
| Room 8 | Second | Bedroom 3 | 12.07 | 11.09 | Hardwood Floor, Semi Ensuite, Closet |
| Room 9 | Second | Bedroom 4 | 12.07 | 11.09 | Hardwood Floor, Large Window, Closet |
| Room 10 | Second | Bedroom 5 | 12.07 | 11.09 | Hardwood Floor, Large Window, Closet |
| Room 11 | Basement | Great Roo | 28.47 | 14.37 | 2 Pc Bath, Pot Lights, Above Grade Window |
| Room 12 | Basement | Play | 9.45 | 16.01 | Laminate, Pot Lights, French Doors |
| Room 13 | Basement | Office | 12.07 | 7.81 | Laminate, Pot Lights, French Doors |
| Room 14 | Basement | Cold Room | 10.43 | 10.76 |
| Washroom Type | No. of Pieces | Level |
| Washroom Type 1 | 2 | Main |
| Washroom Type 2 | 4 | Second |
| Washroom Type 3 | 5 | Second |
| Washroom Type 4 | 2 | Basement |
| Washroom Type 5 | 0 |
| Total Area: | 0.00 |
| Property Type: | Detached |
| Style: | 2-Storey |
| Exterior: | Brick |
| Garage Type: | Attached |
| (Parking/)Drive: | Private Do |
| Drive Parking Spaces: | 2 |
| Park #1 | |
| Parking Type: | Private Do |
| Park #2 | |
| Parking Type: | Private Do |
| Pool: | None |
| Approximatly Square Footage: | 2500-3000 |
| CAC Included: | N |
| Water Included: | N |
| Cabel TV Included: | N |
| Common Elements Included: | N |
| Heat Included: | N |
| Parking Included: | N |
| Condo Tax Included: | N |
| Building Insurance Included: | N |
| Fireplace/Stove: | Y |
| Heat Type: | Forced Air |
| Central Air Conditioning: | Central Air |
| Central Vac: | N |
| Laundry Level: | Syste |
| Ensuite Laundry: | F |
| Sewers: | Sewer |
$
%
Years
This calculator is for demonstration purposes only. Always consult a professional
financial advisor before making personal financial decisions.
| Although the information displayed is believed to be accurate, no warranties or representations are made of any kind. |
| RE/MAX REALTRON REALTY INC. |
|
|

HANIF ARKIAN
Broker
Dir:
416-871-6060
Bus:
416-798-7777
Fax:
905-660-5393
| Virtual Tour | Book Showing | Email a Friend |
Jump To:
At a Glance:
| Type: | Freehold - Detached |
| Area: | York |
| Municipality: | Richmond Hill |
| Neighbourhood: | Jefferson |
| Style: | 2-Storey |
| Tax: | $7,295 |
| Beds: | 5 |
| Baths: | 5 |
| Fireplace: | Y |
| Pool: | None |
Locatin Map:
Payment Calculator:

