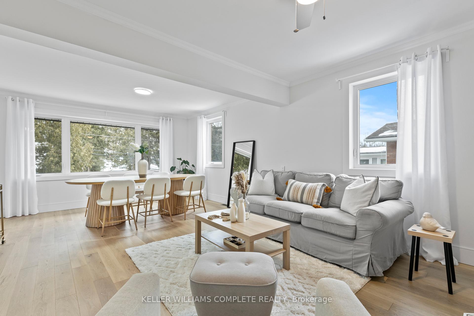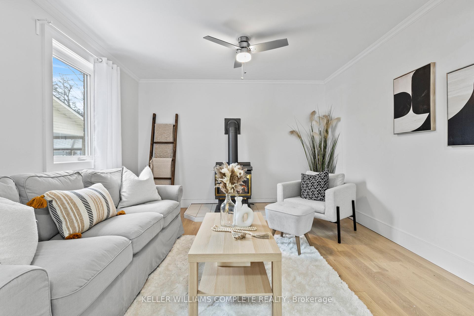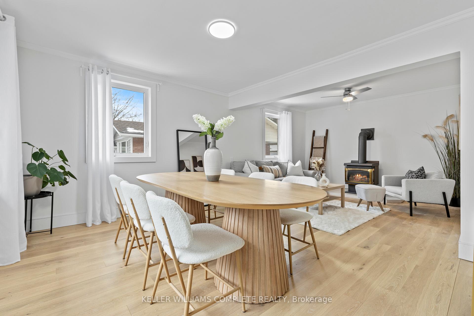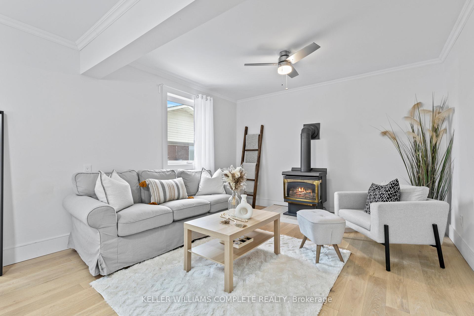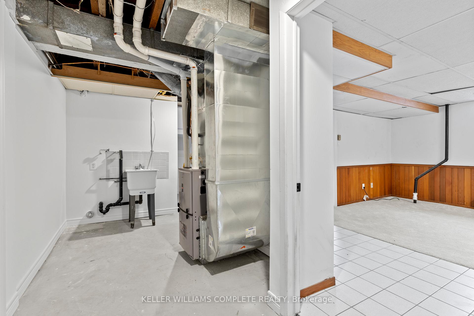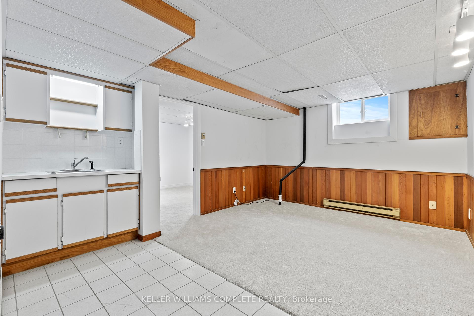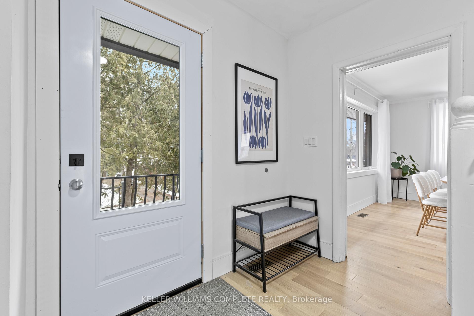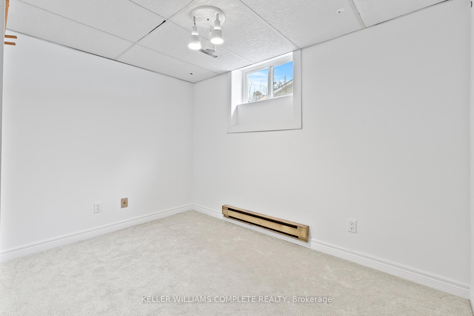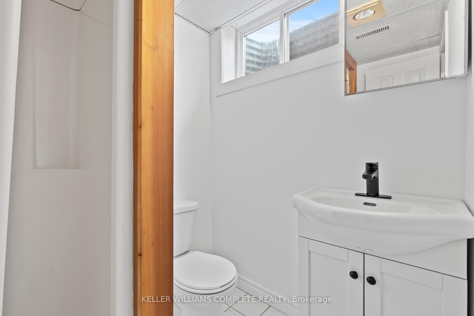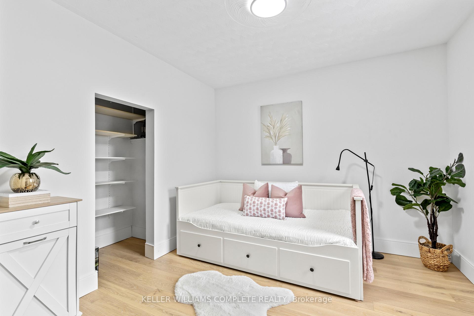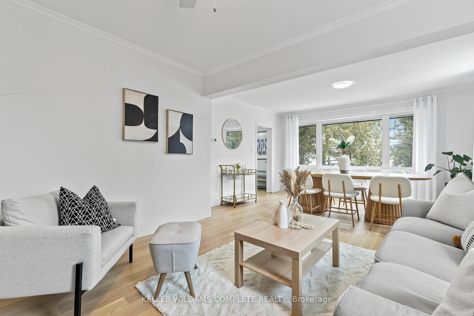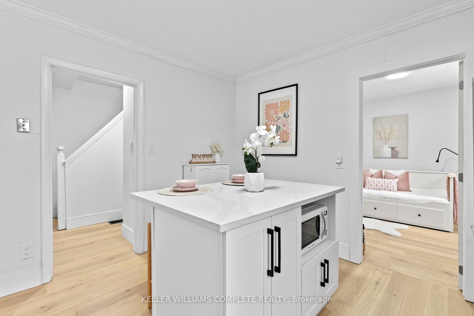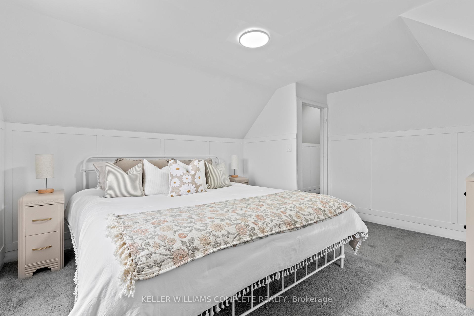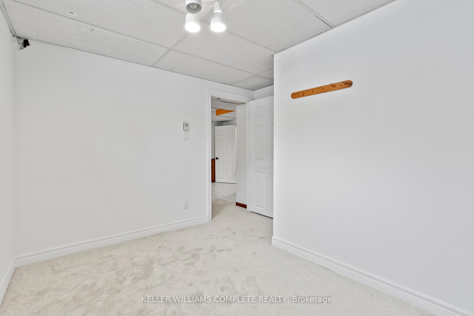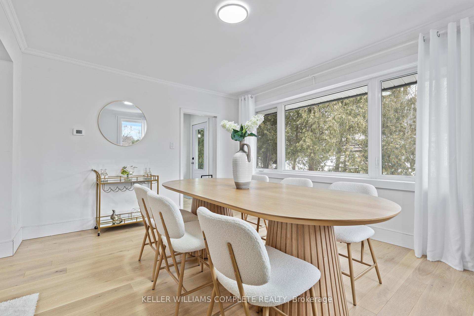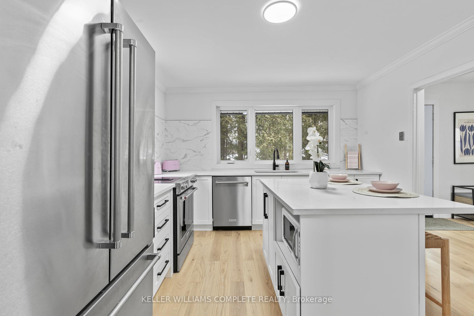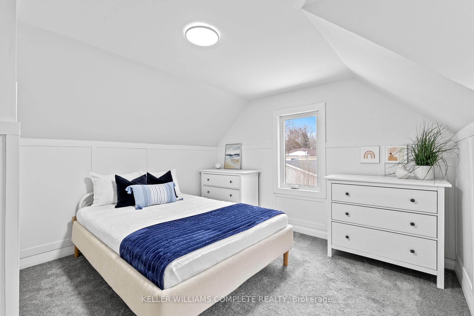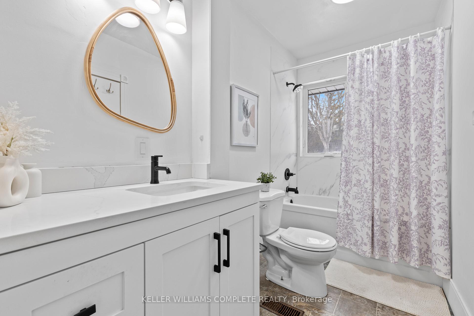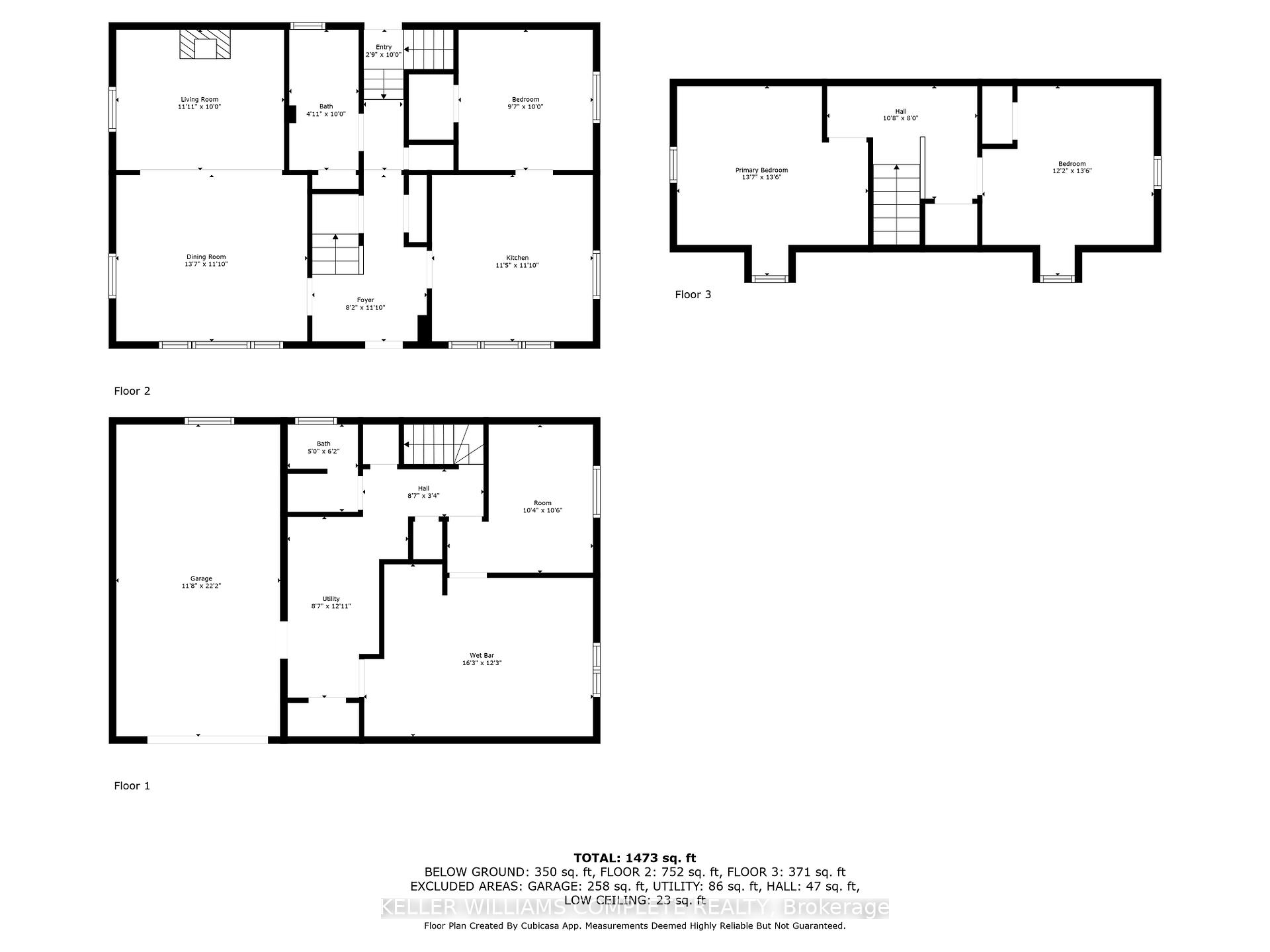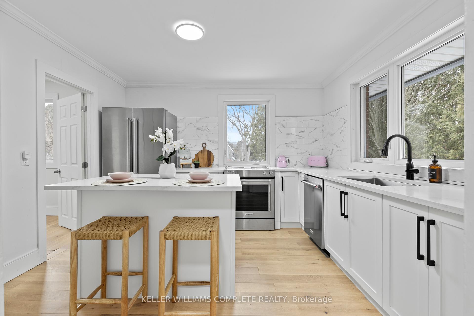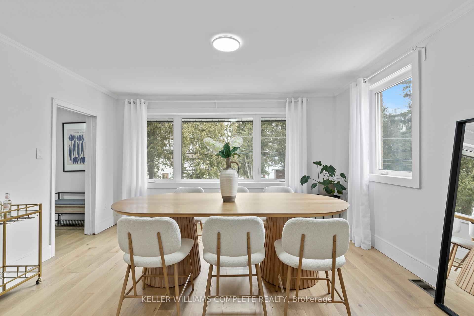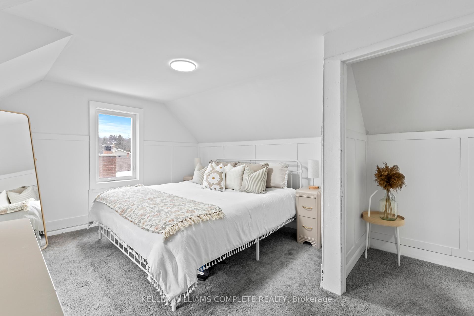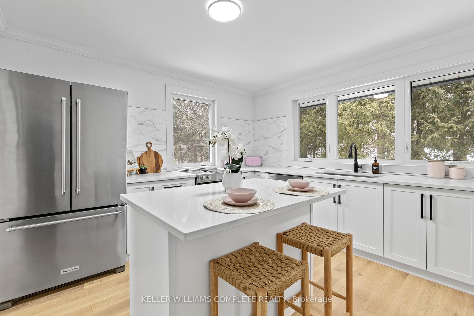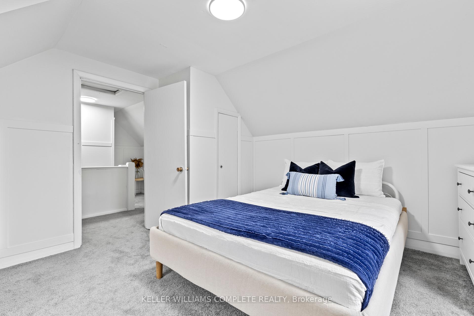$699,900
Available - For Sale
Listing ID: X12114523
30 Ann Stre , Hamilton, L9H 2N5, Hamilton
| Welcome to 30 Ann Street, an incredible opportunity to own a detached home in highly sought-after Dundas- where charm, nature, and community meet. This home offers a chance to enter the Dundas market, make it your own, and build equity.Set on a spacious, tree-lined lot, this home is just a 15-minute walk to downtown Dundas, with local shops, cafes, and waterfalls along the way. The large property gives you the space and privacy to create your own backyard oasis- a rare find this close to town.Inside, the layout is bright and full of potential, offering 3+1 bedrooms and 2 full bathrooms. The basement features a separate entrance, large windows, and a full bathroom- the perfect canvas to design an in-law suite, home office, or rec space that fits your lifestyle. Many updates have already been completed, including a new sewer line, a new sump pump, new back flow valve, laying the groundwork for future renos. With newer windows, roof, furnace, and AC, much of the heavy lifting has already been done. Now its your turn to add your style and make this home truly yours. Don't miss your chance to live in the heart of Dundas- this isn't just a home, its your entry into an incredible community surrounded by nature, trails, and small-town charm. |
| Price | $699,900 |
| Taxes: | $5148.01 |
| Occupancy: | Owner |
| Address: | 30 Ann Stre , Hamilton, L9H 2N5, Hamilton |
| Directions/Cross Streets: | Governors Rd & Creighton Rd |
| Rooms: | 8 |
| Rooms +: | 4 |
| Bedrooms: | 3 |
| Bedrooms +: | 1 |
| Family Room: | T |
| Basement: | Full, Partial Base |
| Level/Floor | Room | Length(ft) | Width(ft) | Descriptions | |
| Room 1 | Second | Primary B | 13.58 | 13.48 | |
| Room 2 | Second | Bedroom | 12.17 | 13.48 | |
| Room 3 | Main | Living Ro | 11.91 | 10 | Fireplace |
| Room 4 | Main | Dining Ro | 13.58 | 11.84 | |
| Room 5 | Main | Bathroom | 4.92 | 10 | 4 Pc Bath |
| Room 6 | Main | Foyer | 8.17 | 11.84 | |
| Room 7 | Main | Bedroom | 9.58 | 10 | |
| Room 8 | Main | Kitchen | 11.41 | 11.84 | |
| Room 9 | Basement | Bedroom | 10.33 | 10.5 | |
| Room 10 | Basement | Family Ro | 16.24 | 12.23 | |
| Room 11 | Basement | Utility R | 8.59 | 12.92 | |
| Room 12 | Basement | Bathroom | 4.99 | 6.17 | 3 Pc Bath |
| Washroom Type | No. of Pieces | Level |
| Washroom Type 1 | 4 | Main |
| Washroom Type 2 | 3 | Basement |
| Washroom Type 3 | 0 | |
| Washroom Type 4 | 0 | |
| Washroom Type 5 | 0 |
| Total Area: | 0.00 |
| Approximatly Age: | 51-99 |
| Property Type: | Detached |
| Style: | 1 1/2 Storey |
| Exterior: | Brick |
| Garage Type: | Attached |
| (Parking/)Drive: | Private Do |
| Drive Parking Spaces: | 2 |
| Park #1 | |
| Parking Type: | Private Do |
| Park #2 | |
| Parking Type: | Private Do |
| Pool: | None |
| Approximatly Age: | 51-99 |
| Approximatly Square Footage: | 1100-1500 |
| Property Features: | Wooded/Treed, School |
| CAC Included: | N |
| Water Included: | N |
| Cabel TV Included: | N |
| Common Elements Included: | N |
| Heat Included: | N |
| Parking Included: | N |
| Condo Tax Included: | N |
| Building Insurance Included: | N |
| Fireplace/Stove: | Y |
| Heat Type: | Forced Air |
| Central Air Conditioning: | Central Air |
| Central Vac: | N |
| Laundry Level: | Syste |
| Ensuite Laundry: | F |
| Sewers: | Sewer |
$
%
Years
This calculator is for demonstration purposes only. Always consult a professional
financial advisor before making personal financial decisions.
| Although the information displayed is believed to be accurate, no warranties or representations are made of any kind. |
| KELLER WILLIAMS COMPLETE REALTY |
|
|

HANIF ARKIAN
Broker
Dir:
416-871-6060
Bus:
416-798-7777
Fax:
905-660-5393
| Book Showing | Email a Friend |
Jump To:
At a Glance:
| Type: | Freehold - Detached |
| Area: | Hamilton |
| Municipality: | Hamilton |
| Neighbourhood: | Dundas |
| Style: | 1 1/2 Storey |
| Approximate Age: | 51-99 |
| Tax: | $5,148.01 |
| Beds: | 3+1 |
| Baths: | 2 |
| Fireplace: | Y |
| Pool: | None |
Locatin Map:
Payment Calculator:

