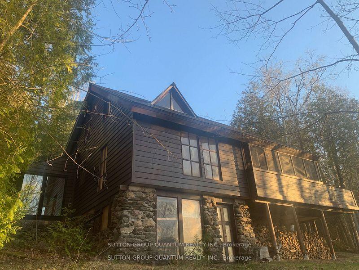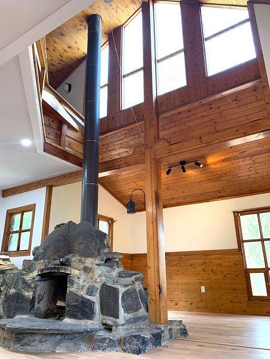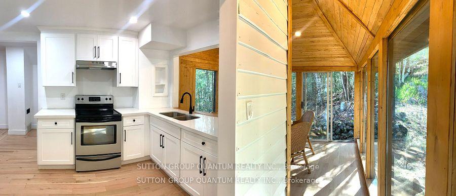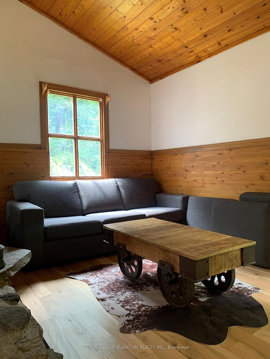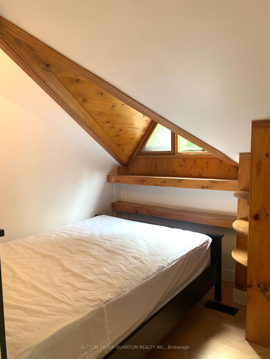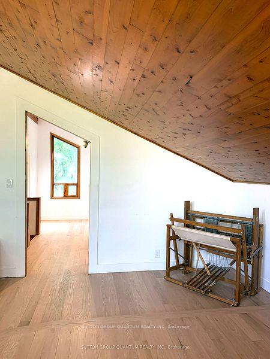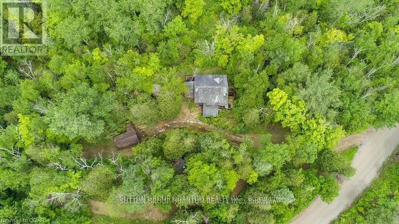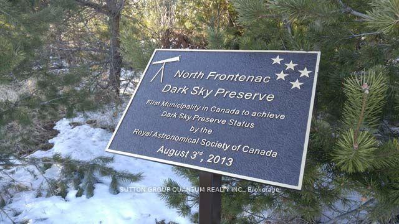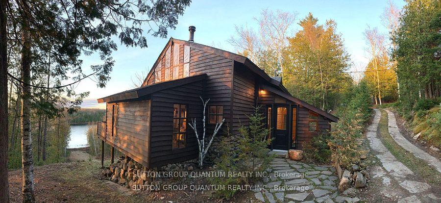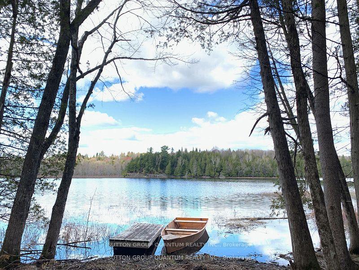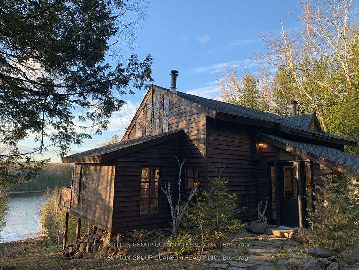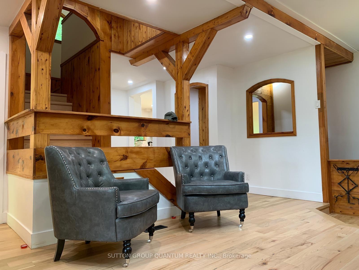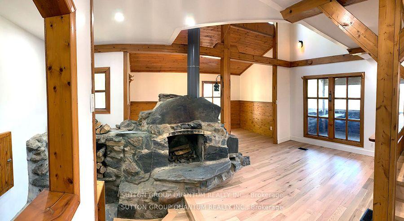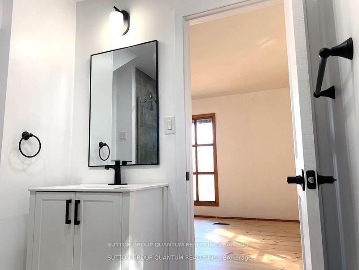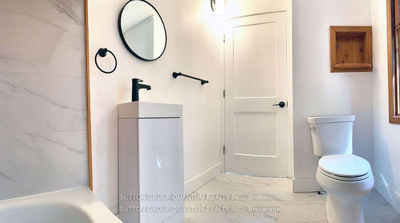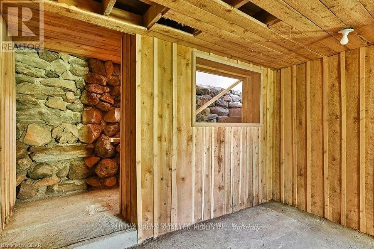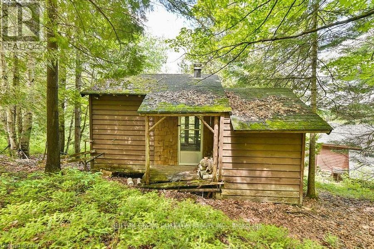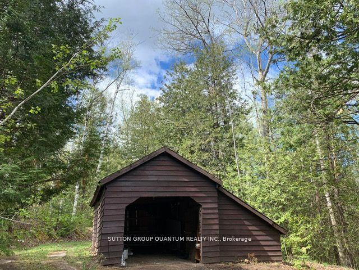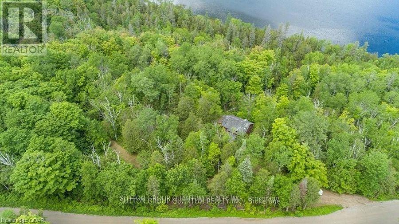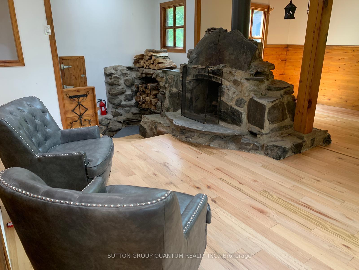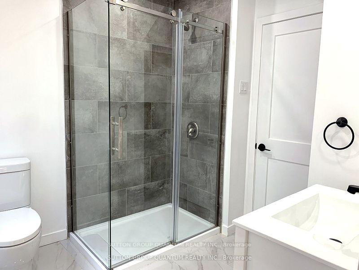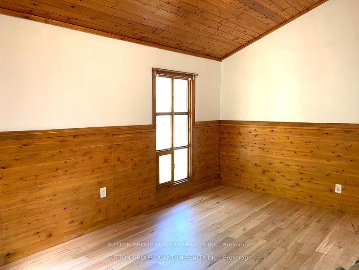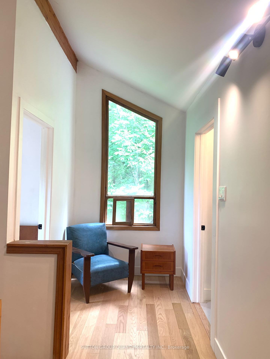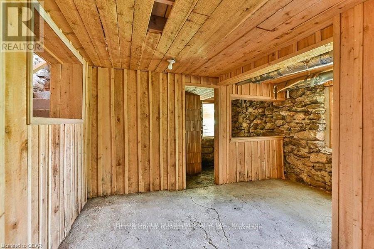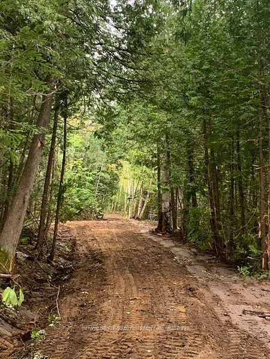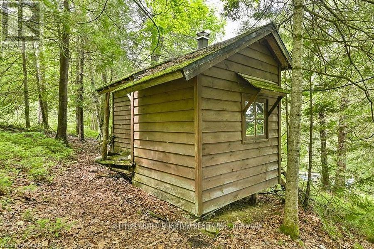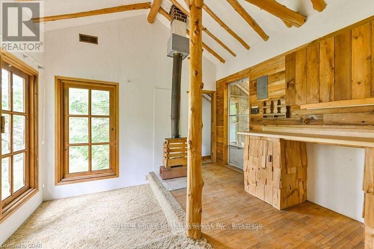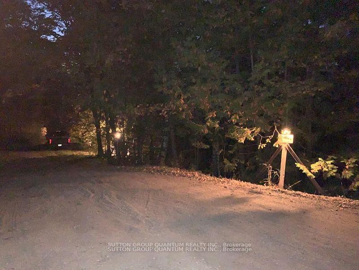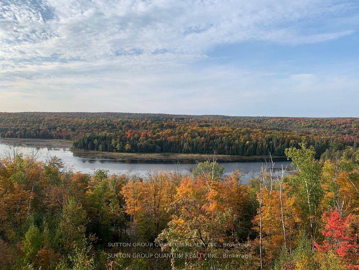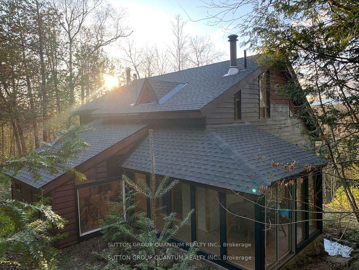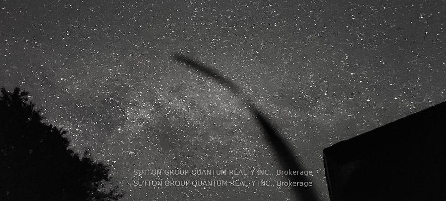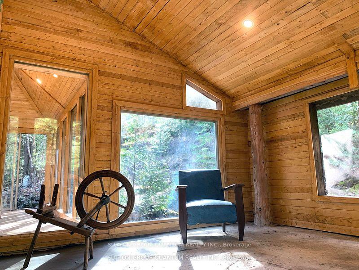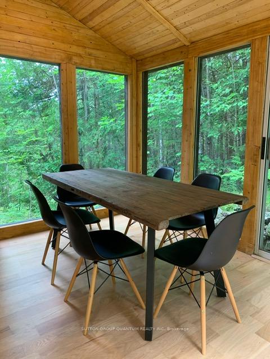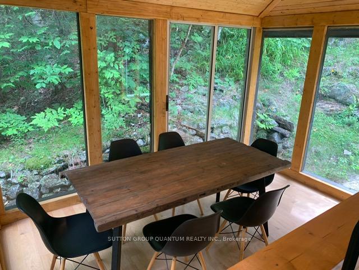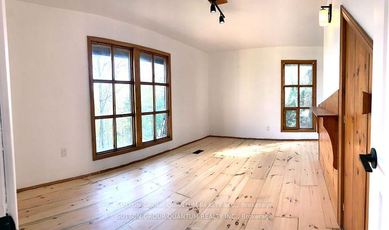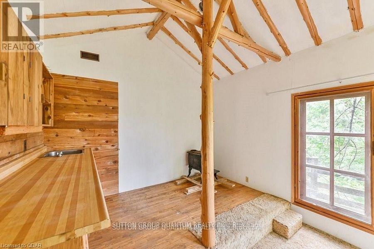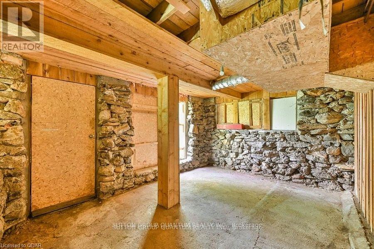$699,900
Available - For Sale
Listing ID: X12114558
2724 River Road , North Frontenac, K0H 2J0, Frontenac
| Why not live in paradise all year round ? This 6.3 acre estate sits on the banks of the Mississippi River with water front of 650ft. The property is a treasure for fishermen, hunters, bird watchers and wild life lovers as well as for canoeing & kayaking. The wooded over 6 Ac property gives you privacy and tranquility. The area is famous for the Dark Sky Preserve. You have best chance at seeing the most stars, the Moon, galaxies, meteor showers and the Northern Lights right in front of your house. Spacious, modernized and renovated house retains its original rustic character, such as stone fireplace, wooden walls and ceilings, b/in wooden shelves, stone walls. House is FURNISHED. There is rustic guest house on the property, Both guest house and garage are wired for electricity, but not connected. 200 amps electricity service to the house and 800 amps to the2 property. The property is located 3 hr from Toronto. Easy access to the house from the main road. |
| Price | $699,900 |
| Taxes: | $1957.00 |
| Occupancy: | Vacant |
| Address: | 2724 River Road , North Frontenac, K0H 2J0, Frontenac |
| Acreage: | 5-9.99 |
| Directions/Cross Streets: | Ardoch Rd/River Rd |
| Rooms: | 8 |
| Bedrooms: | 3 |
| Bedrooms +: | 1 |
| Family Room: | F |
| Basement: | Unfinished, Walk-Out |
| Level/Floor | Room | Length(ft) | Width(ft) | Descriptions | |
| Room 1 | Main | Great Roo | 15.48 | 24.67 | Cathedral Ceiling(s), Fireplace, Hardwood Floor |
| Room 2 | Main | Dining Ro | 12.99 | 10.99 | Hardwood Floor, Overlook Greenbelt |
| Room 3 | Main | Kitchen | 8.33 | 1184.08 | Quartz Counter, Ceramic Backsplash, Hardwood Floor |
| Room 4 | Main | Primary B | 11.51 | 15.25 | 3 Pc Ensuite, B/I Shelves, Hardwood Floor |
| Room 5 | Second | Bedroom 2 | 9.09 | 15.42 | Hardwood Floor, B/I Shelves |
| Room 6 | Second | Bedroom 3 | 8.23 | 9.41 | Hardwood Floor, B/I Shelves |
| Room 7 | Second | Loft | 20.73 | 15.42 | Cathedral Ceiling(s), Hardwood Floor |
| Room 8 | Second | Bathroom | 8.33 | 5.74 | 4 Pc Bath, Renovated |
| Room 9 | Basement | Workshop | 10.76 | 14.66 | Stone Floor, Walk-Out |
| Room 10 | Basement | Utility R | 13.68 | 6.56 | |
| Room 11 | Basement | Other | 13.32 | 6.56 | |
| Room 12 |
| Washroom Type | No. of Pieces | Level |
| Washroom Type 1 | 3 | Main |
| Washroom Type 2 | 4 | Second |
| Washroom Type 3 | 0 | |
| Washroom Type 4 | 0 | |
| Washroom Type 5 | 0 |
| Total Area: | 0.00 |
| Approximatly Age: | 31-50 |
| Property Type: | Detached |
| Style: | 1 1/2 Storey |
| Exterior: | Wood , Stone |
| Garage Type: | Detached |
| (Parking/)Drive: | Private |
| Drive Parking Spaces: | 6 |
| Park #1 | |
| Parking Type: | Private |
| Park #2 | |
| Parking Type: | Private |
| Pool: | None |
| Other Structures: | Out Buildings |
| Approximatly Age: | 31-50 |
| Approximatly Square Footage: | 1500-2000 |
| CAC Included: | N |
| Water Included: | N |
| Cabel TV Included: | N |
| Common Elements Included: | N |
| Heat Included: | N |
| Parking Included: | N |
| Condo Tax Included: | N |
| Building Insurance Included: | N |
| Fireplace/Stove: | Y |
| Heat Type: | Heat Pump |
| Central Air Conditioning: | None |
| Central Vac: | N |
| Laundry Level: | Syste |
| Ensuite Laundry: | F |
| Sewers: | Septic |
$
%
Years
This calculator is for demonstration purposes only. Always consult a professional
financial advisor before making personal financial decisions.
| Although the information displayed is believed to be accurate, no warranties or representations are made of any kind. |
| SUTTON GROUP QUANTUM REALTY INC. |
|
|

HANIF ARKIAN
Broker
Dir:
416-871-6060
Bus:
416-798-7777
Fax:
905-660-5393
| Virtual Tour | Book Showing | Email a Friend |
Jump To:
At a Glance:
| Type: | Freehold - Detached |
| Area: | Frontenac |
| Municipality: | North Frontenac |
| Neighbourhood: | Frontenac North |
| Style: | 1 1/2 Storey |
| Approximate Age: | 31-50 |
| Tax: | $1,957 |
| Beds: | 3+1 |
| Baths: | 2 |
| Fireplace: | Y |
| Pool: | None |
Locatin Map:
Payment Calculator:

