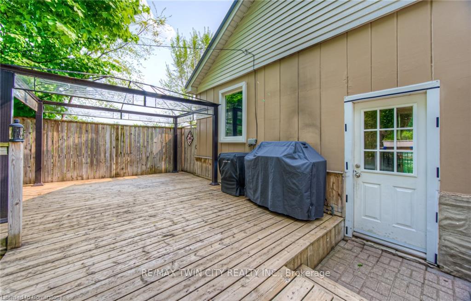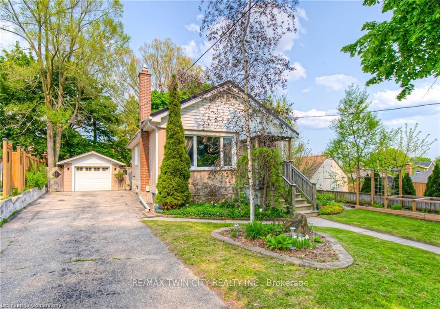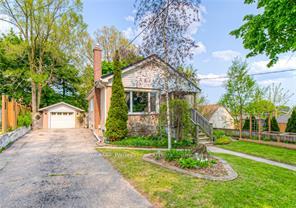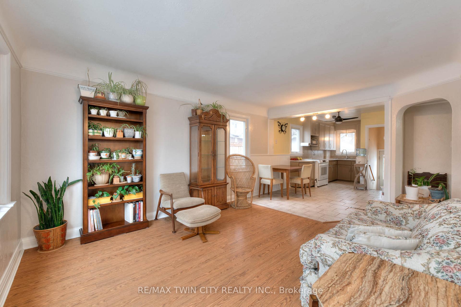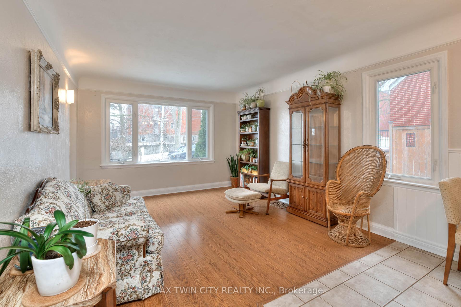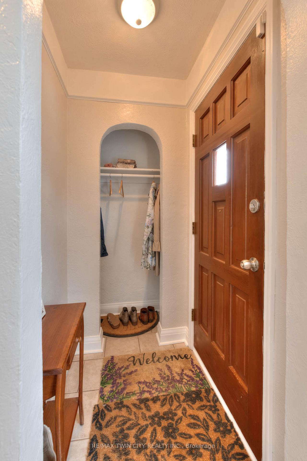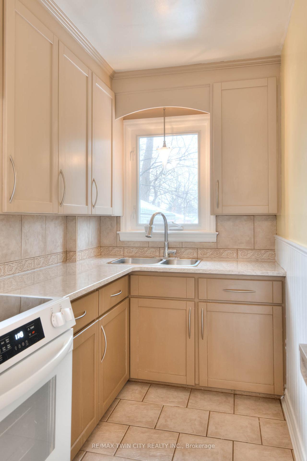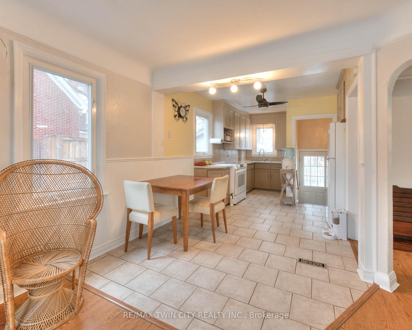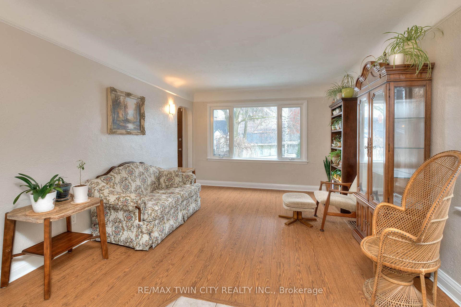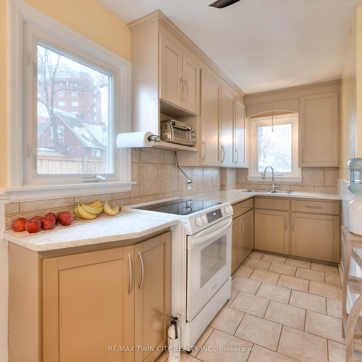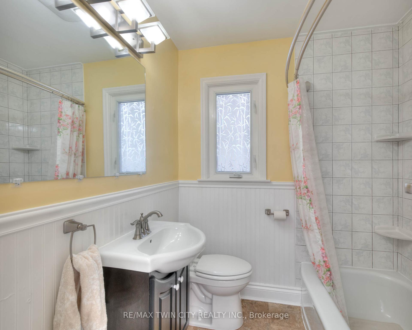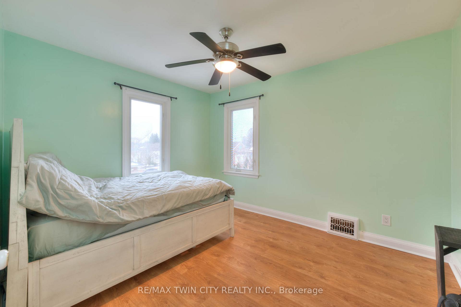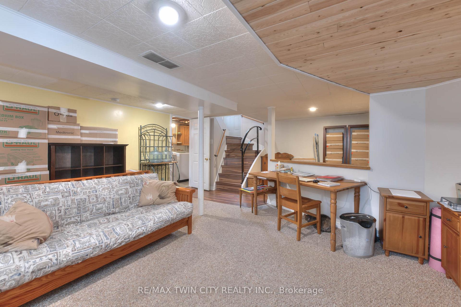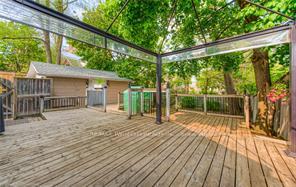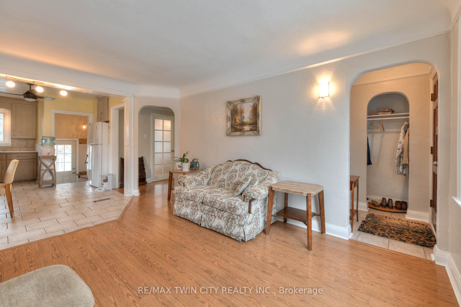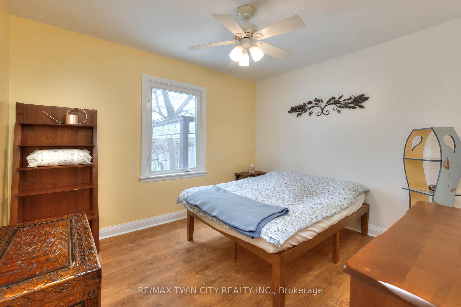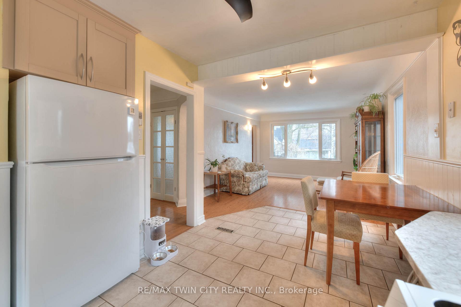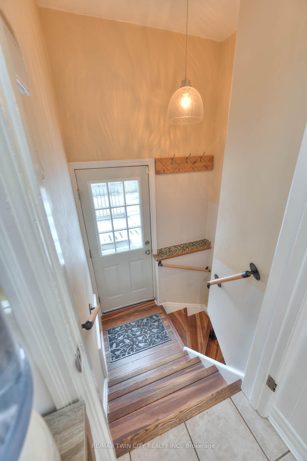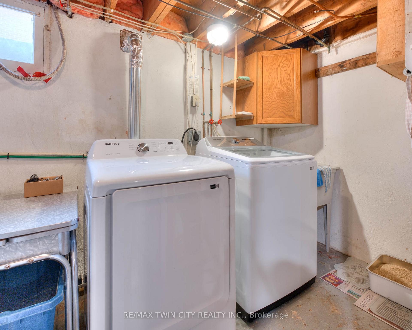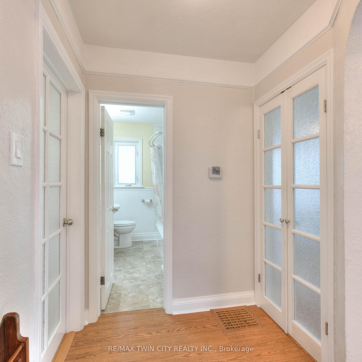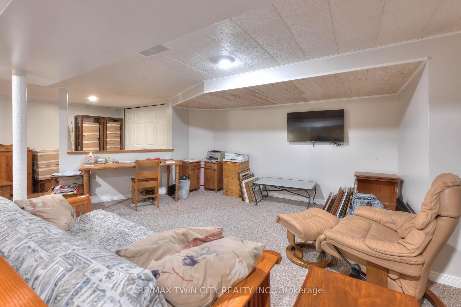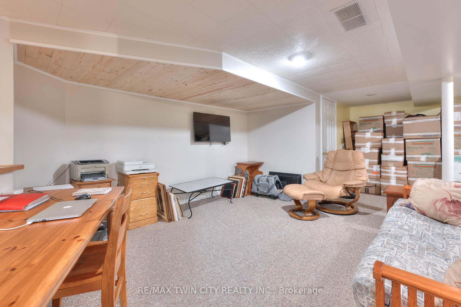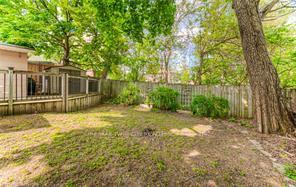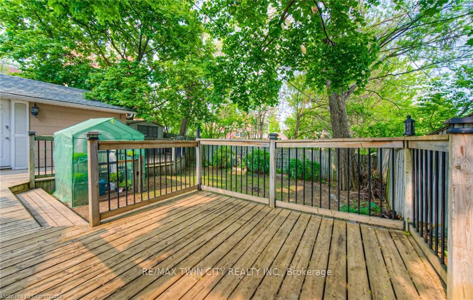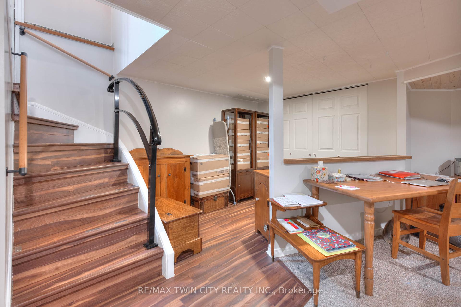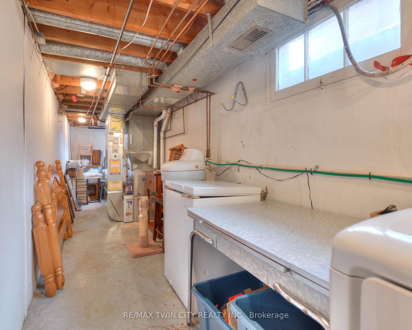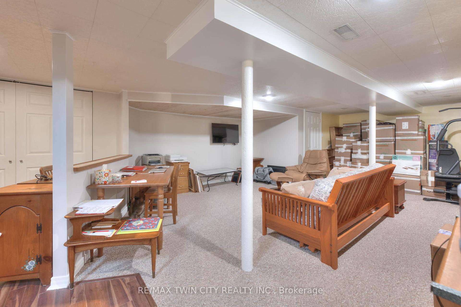$599,900
Available - For Sale
Listing ID: X12114596
12 Barclay Aven , Kitchener, N2M 4B1, Waterloo
| Welcome to 12 Barclay Avenue, Kitchener - a charming, move-in-ready bungalow nestled in the highly sought-after Forest Hill neighborhood, just steps from St. Mary's Hospital. This prime location offers the ideal blend of convenience and serenity, with shops, restaurants, parks, trails, and schools all within walking distance, plus quick highway access for an easy commute. From the moment you arrive, you will notice the home's outstanding curb appeal - a clean, well-maintained exterior, a durable steel roof with a 50-year transferable warranty, room for 3 vehicles in the driveway, and an oversized detached garage tucked at the rear - perfect for storage, a workshop, or extra parking. Inside, a bright, open-concept layout welcomes you with an abundance of natural light. The spacious living room flows effortlessly into the dining area and updated kitchen, complete with quartz countertops that bring both style and function. The main level features two generous bedrooms and a modern 4-piece bath, ideal for small families, downsizers, or first-time buyers. The finished basement is a true bonus, offering a large rec room, laundry area, ample storage, and flexible space for a home office or gym. A separate rear entrance provides access to both the basement and backyard, presenting excellent potential for multi-generational living or an in-law suite. Recent upgrades include a new fridge, stove, washer, and dryer (all 2023) Furnace & A/C (2019) Hy-Grade Steel Roof (2018) . Step outside to your private backyard retreat - a peaceful oasis with mature trees, expansive decks, and a tranquil setting perfect for entertaining or relaxing after a long day. This is a rare opportunity to own a beautifully updated bungalow in a fantastic, central location. Don't miss out - book your private showing today! |
| Price | $599,900 |
| Taxes: | $2902.05 |
| Assessment Year: | 2025 |
| Occupancy: | Owner |
| Address: | 12 Barclay Aven , Kitchener, N2M 4B1, Waterloo |
| Acreage: | < .50 |
| Directions/Cross Streets: | Queens Blvd |
| Rooms: | 5 |
| Rooms +: | 1 |
| Bedrooms: | 2 |
| Bedrooms +: | 0 |
| Family Room: | F |
| Basement: | Partially Fi |
| Level/Floor | Room | Length(ft) | Width(ft) | Descriptions | |
| Room 1 | Main | Living Ro | 16.1 | 11.61 | |
| Room 2 | Main | Dining Ro | 7.81 | 8.72 | |
| Room 3 | Main | Kitchen | 11.28 | 9.84 | |
| Room 4 | Main | Primary B | 10.14 | 9.84 | |
| Room 5 | Main | Bedroom 2 | 10.66 | 11.51 | |
| Room 6 | Main | Bathroom | 6.43 | 8.07 | 4 Pc Bath |
| Room 7 | Basement | Recreatio | 29.72 | 16.53 | |
| Room 8 | Basement | Laundry | 30.34 | 3.28 | |
| Room 9 | Basement | Utility R | 3.21 | 3.28 |
| Washroom Type | No. of Pieces | Level |
| Washroom Type 1 | 4 | Main |
| Washroom Type 2 | 0 | |
| Washroom Type 3 | 0 | |
| Washroom Type 4 | 0 | |
| Washroom Type 5 | 0 |
| Total Area: | 0.00 |
| Approximatly Age: | 51-99 |
| Property Type: | Detached |
| Style: | Bungalow |
| Exterior: | Aluminum Siding |
| Garage Type: | Detached |
| (Parking/)Drive: | Private |
| Drive Parking Spaces: | 3 |
| Park #1 | |
| Parking Type: | Private |
| Park #2 | |
| Parking Type: | Private |
| Pool: | None |
| Other Structures: | Shed |
| Approximatly Age: | 51-99 |
| Approximatly Square Footage: | 700-1100 |
| CAC Included: | N |
| Water Included: | N |
| Cabel TV Included: | N |
| Common Elements Included: | N |
| Heat Included: | N |
| Parking Included: | N |
| Condo Tax Included: | N |
| Building Insurance Included: | N |
| Fireplace/Stove: | N |
| Heat Type: | Forced Air |
| Central Air Conditioning: | Central Air |
| Central Vac: | N |
| Laundry Level: | Syste |
| Ensuite Laundry: | F |
| Sewers: | Sewer |
$
%
Years
This calculator is for demonstration purposes only. Always consult a professional
financial advisor before making personal financial decisions.
| Although the information displayed is believed to be accurate, no warranties or representations are made of any kind. |
| RE/MAX TWIN CITY REALTY INC. |
|
|

HANIF ARKIAN
Broker
Dir:
416-871-6060
Bus:
416-798-7777
Fax:
905-660-5393
| Virtual Tour | Book Showing | Email a Friend |
Jump To:
At a Glance:
| Type: | Freehold - Detached |
| Area: | Waterloo |
| Municipality: | Kitchener |
| Neighbourhood: | Dufferin Grove |
| Style: | Bungalow |
| Approximate Age: | 51-99 |
| Tax: | $2,902.05 |
| Beds: | 2 |
| Baths: | 1 |
| Fireplace: | N |
| Pool: | None |
Locatin Map:
Payment Calculator:

