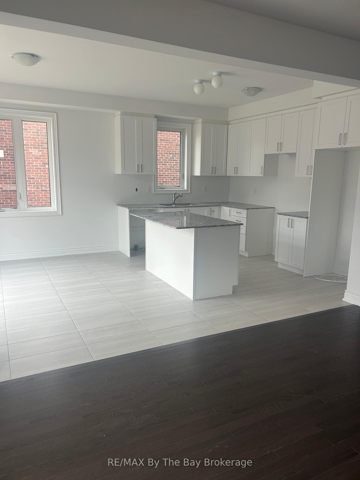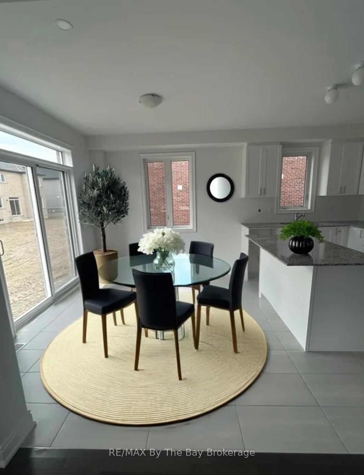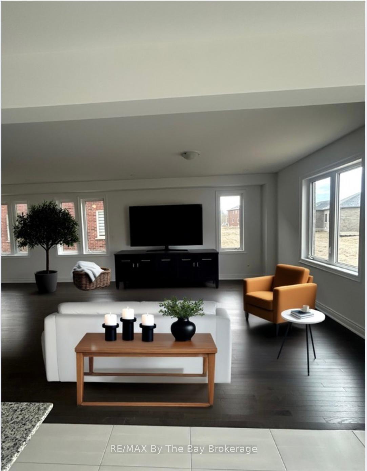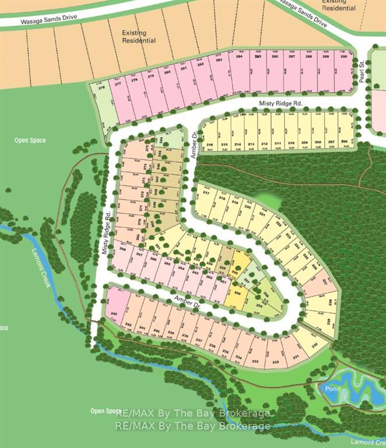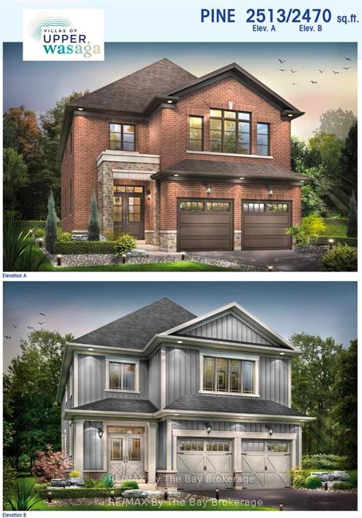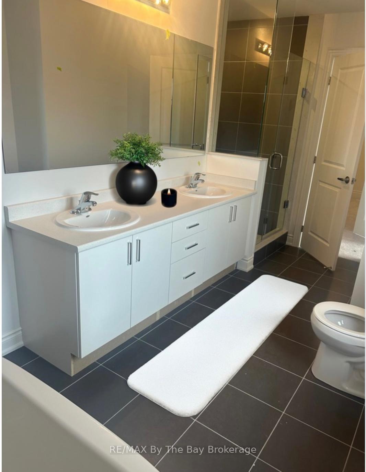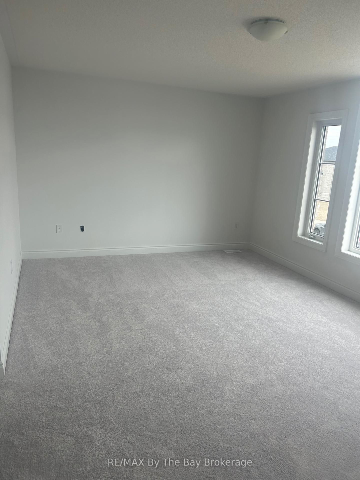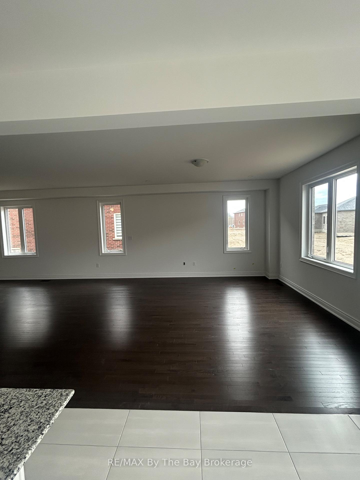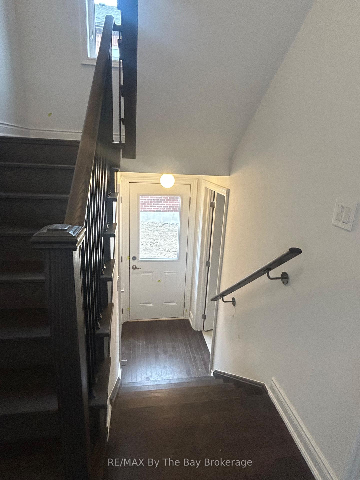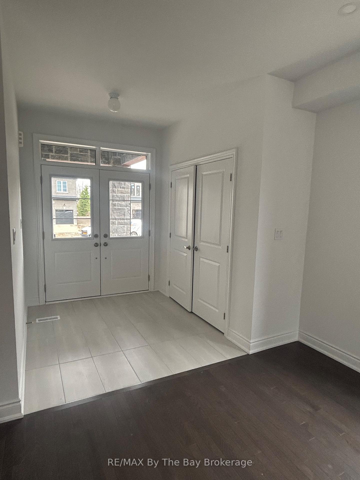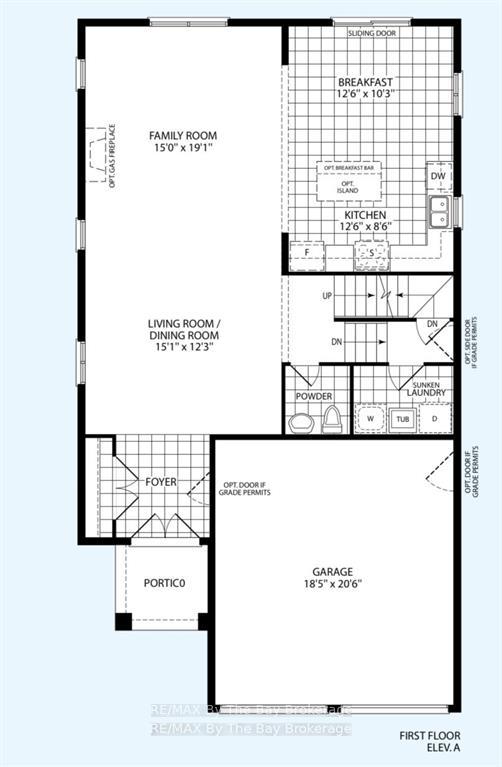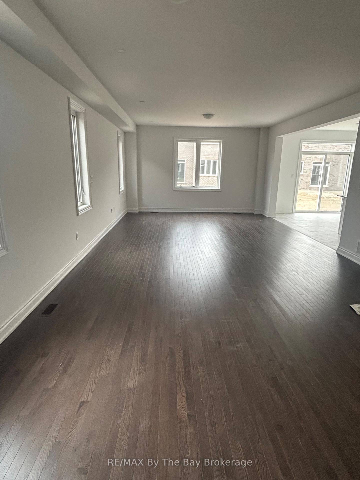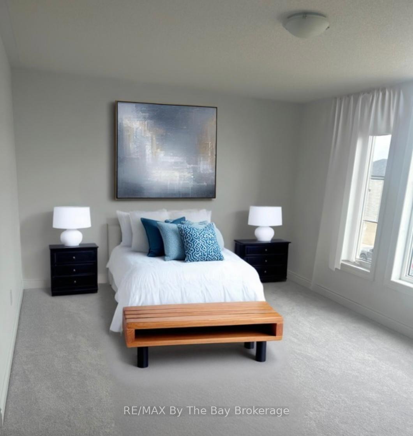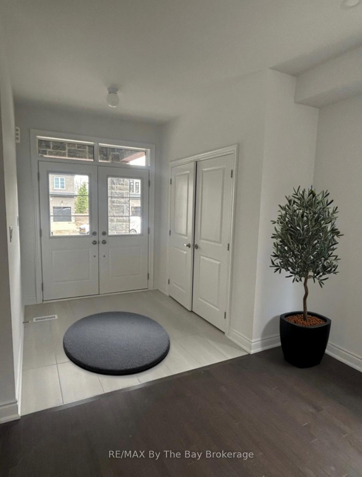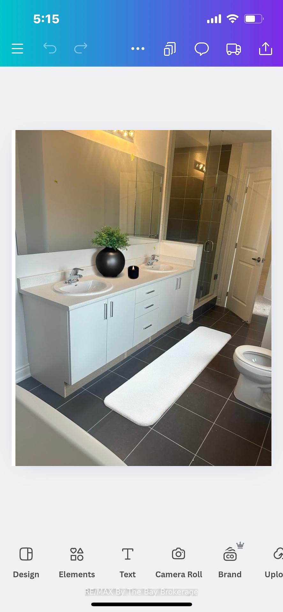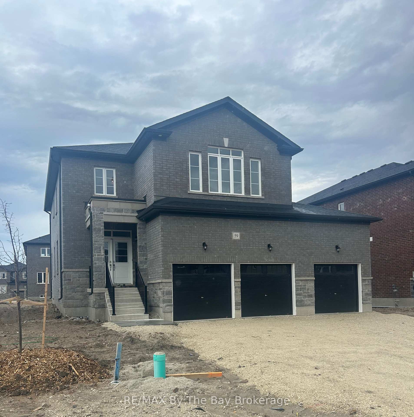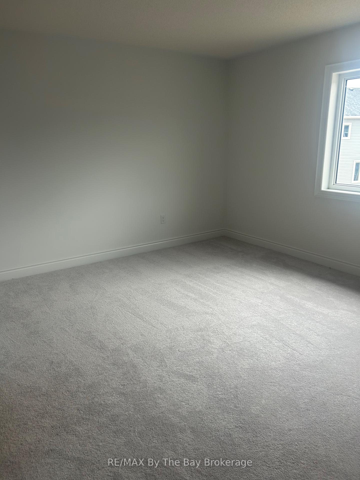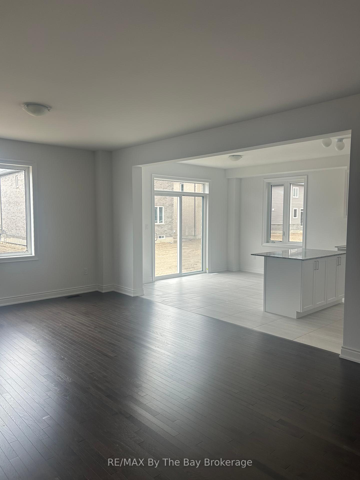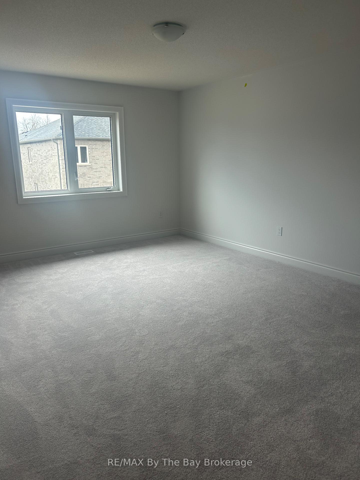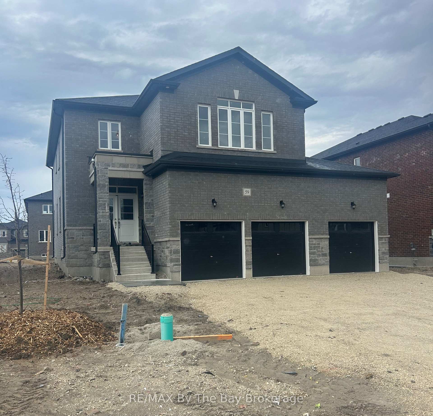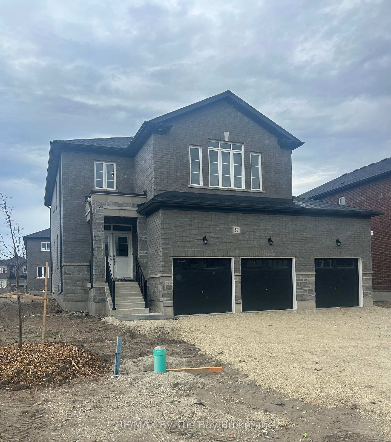$975,000
Available - For Sale
Listing ID: S12120601
59 Amber Driv , Wasaga Beach, L9Z 0R8, Simcoe
| New Build in Baycliffe Communities! Ready for possession! This is the Pine Model with triple car garage and all Brick & Stone exterior, convenient side door added to the home for separate entrance to the unfinished basement. This home has a covered front entryway to a large foyer and an open concept living room/dining room with gleaming hardwood floors. 9 foot ceilings on the main floor and large windows. Lovely upgraded kitchen with white cabinetry and granite countertops & island, walkout to rear yard. 4 bedrooms and 3 1/2 bathrooms, all bedrooms are a great size and 2 have a private ensuite and the other 2 bedrooms share a jack & jill bathroom. Primary bedroom has large walkin closet and 5 piece ensuite with glass shower and double sink vanity. Loads of upgrades including pot lights, wrought iron spindles on the railings, upgraded tiles & hardwood, main floor laundry. Electric car charger installed in the garage. Assignment Sale with Baycliffe Homes. Taxes to be assessed. |
| Price | $975,000 |
| Taxes: | $0.00 |
| Occupancy: | Vacant |
| Address: | 59 Amber Driv , Wasaga Beach, L9Z 0R8, Simcoe |
| Directions/Cross Streets: | 45th St & Wasaga Sands Drive |
| Rooms: | 13 |
| Bedrooms: | 4 |
| Bedrooms +: | 0 |
| Family Room: | T |
| Basement: | Unfinished |
| Level/Floor | Room | Length(ft) | Width(ft) | Descriptions | |
| Room 1 | Main | Living Ro | 19.09 | 14.83 | |
| Room 2 | Main | Dining Ro | 12.27 | 14.83 | |
| Room 3 | Main | Kitchen | 12.6 | 8.59 | |
| Room 4 | Main | Breakfast | 12.6 | 10.27 | |
| Room 5 | Second | Primary B | 18.17 | 11.09 | |
| Room 6 | Second | Bedroom 2 | 12.89 | 11.09 | |
| Room 7 | Second | Bedroom 3 | 12.07 | 11.87 | |
| Room 8 | Second | Bedroom 4 | 11.48 | 11.38 |
| Washroom Type | No. of Pieces | Level |
| Washroom Type 1 | 4 | Second |
| Washroom Type 2 | 4 | Second |
| Washroom Type 3 | 4 | Second |
| Washroom Type 4 | 2 | Main |
| Washroom Type 5 | 0 |
| Total Area: | 0.00 |
| Approximatly Age: | New |
| Property Type: | Detached |
| Style: | 2-Storey |
| Exterior: | Brick |
| Garage Type: | Attached |
| (Parking/)Drive: | Private Tr |
| Drive Parking Spaces: | 6 |
| Park #1 | |
| Parking Type: | Private Tr |
| Park #2 | |
| Parking Type: | Private Tr |
| Pool: | None |
| Approximatly Age: | New |
| Approximatly Square Footage: | 2500-3000 |
| CAC Included: | N |
| Water Included: | N |
| Cabel TV Included: | N |
| Common Elements Included: | N |
| Heat Included: | N |
| Parking Included: | N |
| Condo Tax Included: | N |
| Building Insurance Included: | N |
| Fireplace/Stove: | N |
| Heat Type: | Forced Air |
| Central Air Conditioning: | Central Air |
| Central Vac: | N |
| Laundry Level: | Syste |
| Ensuite Laundry: | F |
| Elevator Lift: | False |
| Sewers: | Sewer |
$
%
Years
This calculator is for demonstration purposes only. Always consult a professional
financial advisor before making personal financial decisions.
| Although the information displayed is believed to be accurate, no warranties or representations are made of any kind. |
| RE/MAX By The Bay Brokerage |
|
|

HANIF ARKIAN
Broker
Dir:
416-871-6060
Bus:
416-798-7777
Fax:
905-660-5393
| Book Showing | Email a Friend |
Jump To:
At a Glance:
| Type: | Freehold - Detached |
| Area: | Simcoe |
| Municipality: | Wasaga Beach |
| Neighbourhood: | Wasaga Beach |
| Style: | 2-Storey |
| Approximate Age: | New |
| Beds: | 4 |
| Baths: | 4 |
| Fireplace: | N |
| Pool: | None |
Locatin Map:
Payment Calculator:


