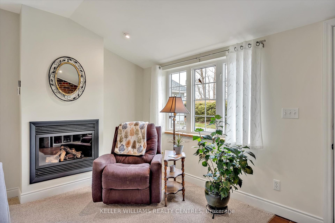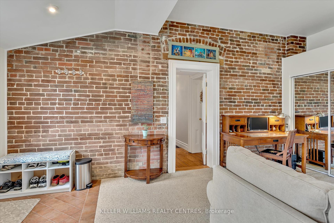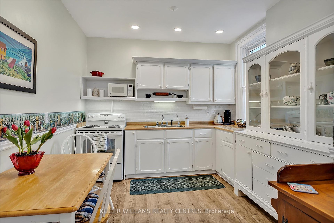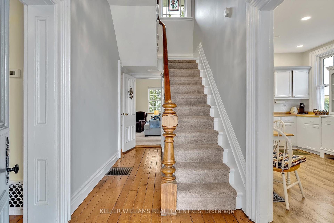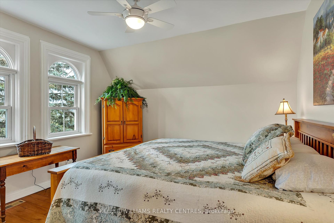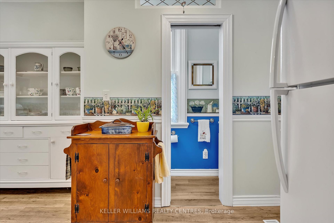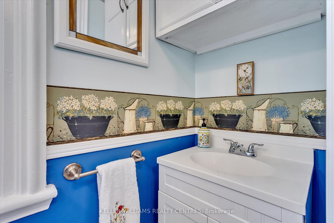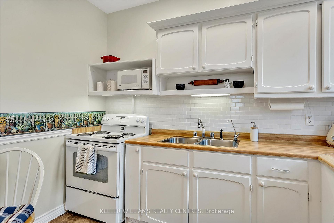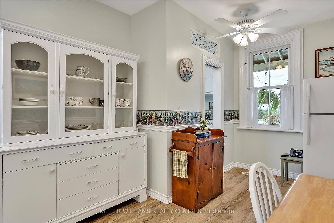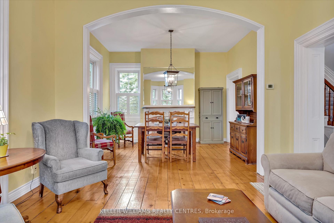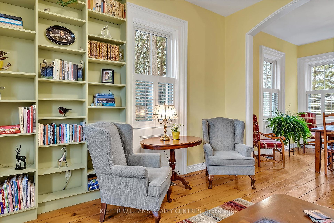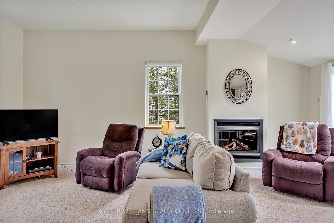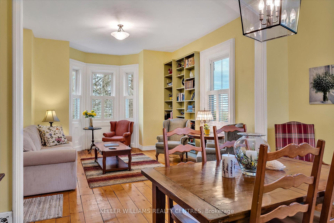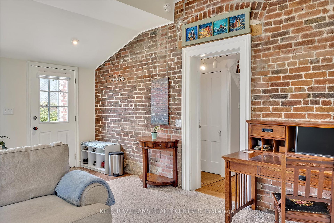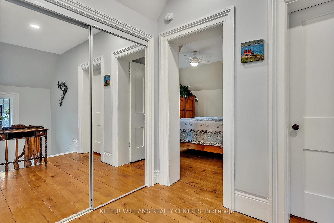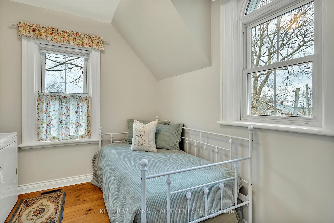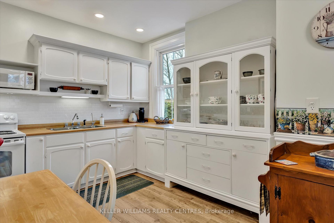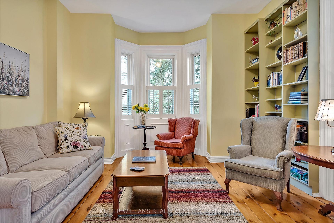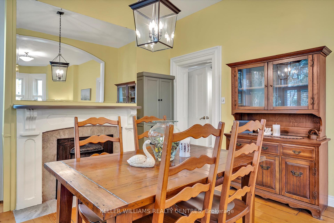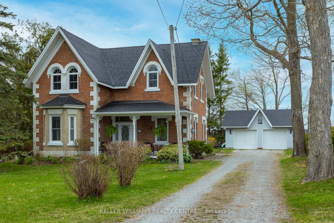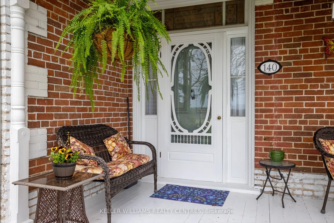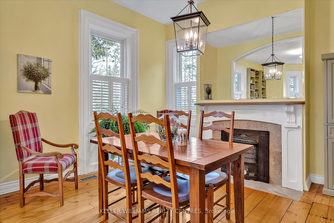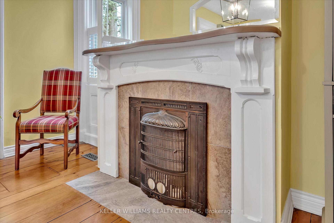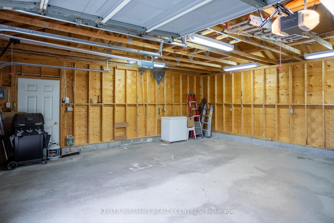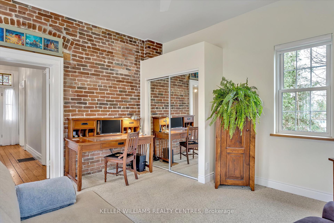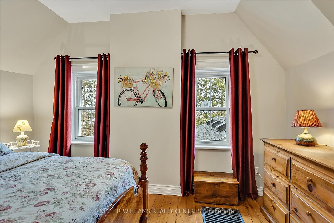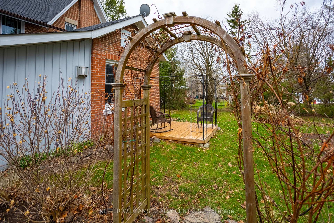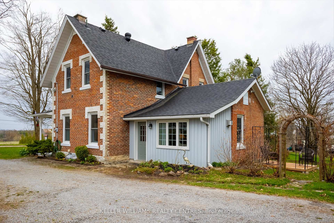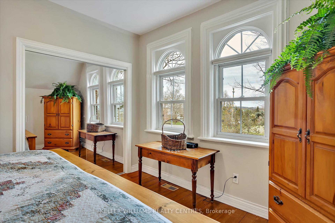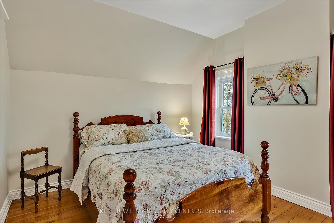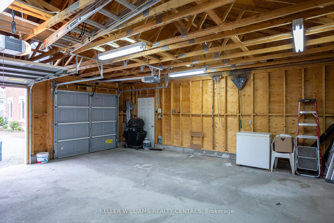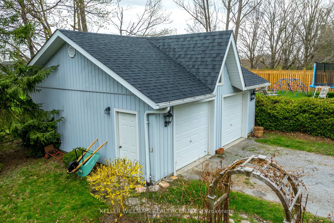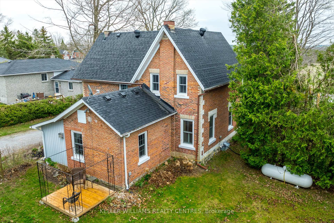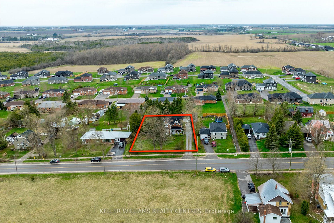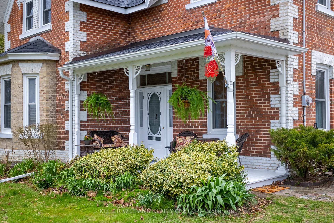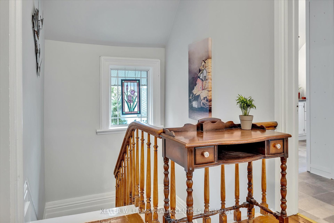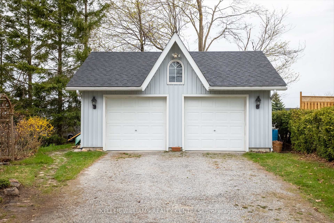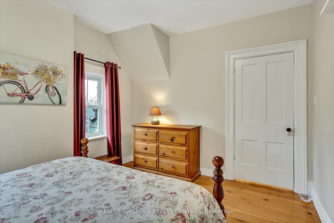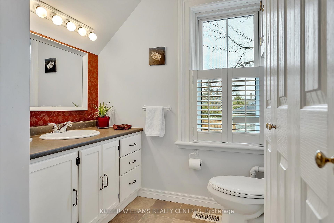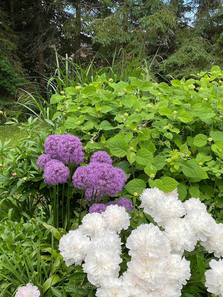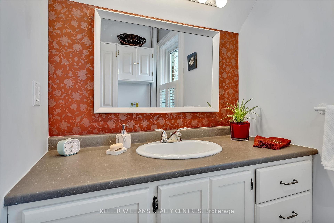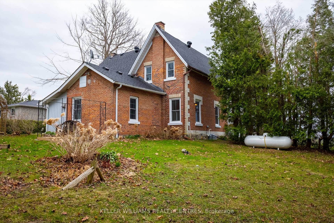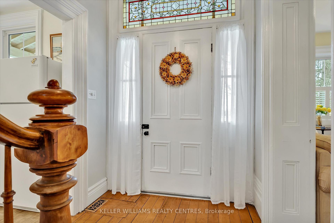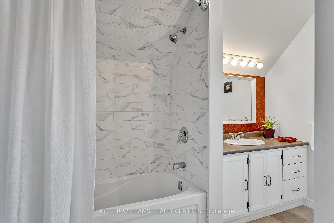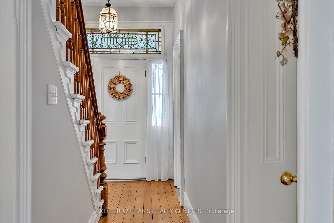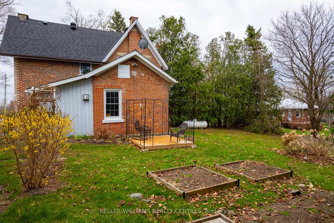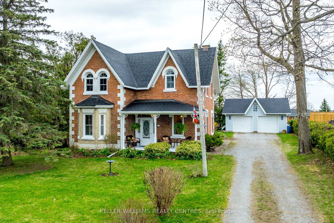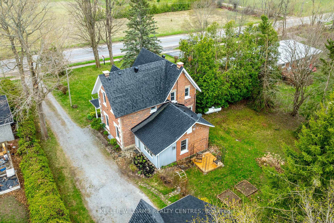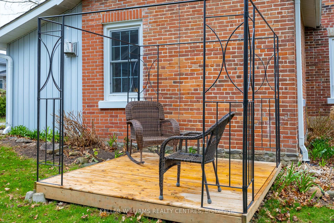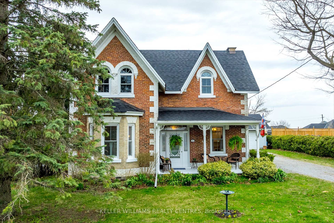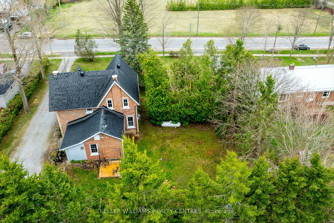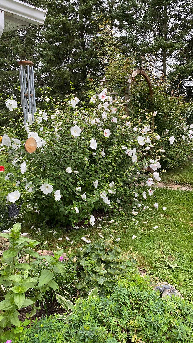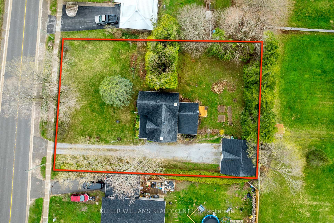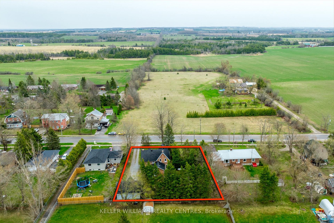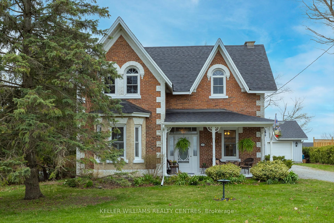$759,000
Available - For Sale
Listing ID: X12119959
140 King Stre , Kawartha Lakes, K0M 2T0, Kawartha Lakes
| Wonderfully maintained and renovated century home located in the picturesque village of Woodville. This charming property boasts mature trees, meticulous landscaped gardens, and a serene country atmosphere on its expansive 111.08' x 165' lot. Upon entering, you are greeted by a bright and cheerful interior that has been updated and tastefully adorned. The stately living and dining room features 10-foor high ceilings, while the specious family room offers a view of the backyard and a cozy propane fireplace for those chilly evenings. Original wide plank pine flooring can be found in many rooms throughout the home along with thick wood casing around doors and windows. Numerous updates have been made to the property, including fresh paint, newer shingles, breaker panel, propane furnace, added attic insulation, renovated bathroom, gazebo, and more... A long driveway leads to a newer, generously sized 24' x 24' detached double garage. This property offers a perfect blend of historic charm and modern convenience, making it an ideal place to call home. |
| Price | $759,000 |
| Taxes: | $2395.31 |
| Assessment Year: | 2024 |
| Occupancy: | Owner |
| Address: | 140 King Stre , Kawartha Lakes, K0M 2T0, Kawartha Lakes |
| Acreage: | < .50 |
| Directions/Cross Streets: | Simcoe St (Kawartha Lakes Rd 2) & Woodville Rd |
| Rooms: | 7 |
| Bedrooms: | 3 |
| Bedrooms +: | 0 |
| Family Room: | T |
| Basement: | Partial Base, Unfinished |
| Level/Floor | Room | Length(ft) | Width(ft) | Descriptions | |
| Room 1 | Main | Living Ro | 16.04 | 13.22 | Plank, Bay Window, California Shutters |
| Room 2 | Main | Dining Ro | 13.32 | 11.12 | Plank, Imitation Fireplace, California Shutters |
| Room 3 | Main | Kitchen | 17.38 | 10.2 | Laminate, Ceramic Backsplash, Pot Lights |
| Room 4 | Main | Family Ro | 19.78 | 6.56 | W/O To Yard, Fireplace, Broadloom |
| Room 5 | Second | Primary B | 13.38 | 12.76 | Plank, Double Closet, Ceiling Fan(s) |
| Room 6 | Second | Bedroom | 13.45 | 10.99 | Plank |
| Room 7 | Second | Bedroom | 10.36 | 9.81 | Plank |
| Washroom Type | No. of Pieces | Level |
| Washroom Type 1 | 2 | Main |
| Washroom Type 2 | 4 | Second |
| Washroom Type 3 | 0 | |
| Washroom Type 4 | 0 | |
| Washroom Type 5 | 0 |
| Total Area: | 0.00 |
| Approximatly Age: | 100+ |
| Property Type: | Detached |
| Style: | 1 1/2 Storey |
| Exterior: | Vinyl Siding, Brick |
| Garage Type: | Detached |
| (Parking/)Drive: | Private |
| Drive Parking Spaces: | 8 |
| Park #1 | |
| Parking Type: | Private |
| Park #2 | |
| Parking Type: | Private |
| Pool: | None |
| Approximatly Age: | 100+ |
| Approximatly Square Footage: | 1500-2000 |
| Property Features: | Level, Library |
| CAC Included: | N |
| Water Included: | N |
| Cabel TV Included: | N |
| Common Elements Included: | N |
| Heat Included: | N |
| Parking Included: | N |
| Condo Tax Included: | N |
| Building Insurance Included: | N |
| Fireplace/Stove: | Y |
| Heat Type: | Forced Air |
| Central Air Conditioning: | None |
| Central Vac: | N |
| Laundry Level: | Syste |
| Ensuite Laundry: | F |
| Sewers: | Septic |
| Utilities-Cable: | A |
| Utilities-Hydro: | Y |
$
%
Years
This calculator is for demonstration purposes only. Always consult a professional
financial advisor before making personal financial decisions.
| Although the information displayed is believed to be accurate, no warranties or representations are made of any kind. |
| KELLER WILLIAMS REALTY CENTRES |
|
|

HANIF ARKIAN
Broker
Dir:
416-871-6060
Bus:
416-798-7777
Fax:
905-660-5393
| Book Showing | Email a Friend |
Jump To:
At a Glance:
| Type: | Freehold - Detached |
| Area: | Kawartha Lakes |
| Municipality: | Kawartha Lakes |
| Neighbourhood: | Woodville |
| Style: | 1 1/2 Storey |
| Approximate Age: | 100+ |
| Tax: | $2,395.31 |
| Beds: | 3 |
| Baths: | 2 |
| Fireplace: | Y |
| Pool: | None |
Locatin Map:
Payment Calculator:

