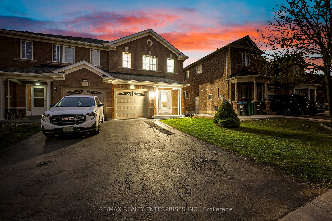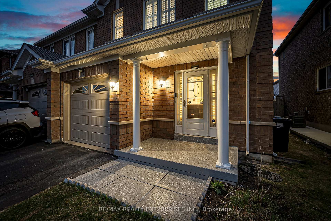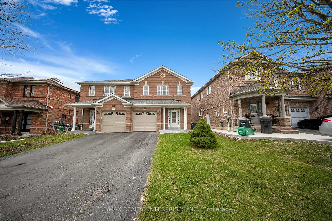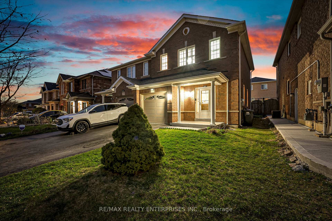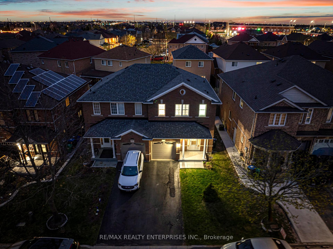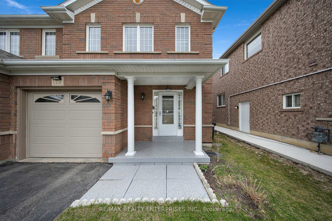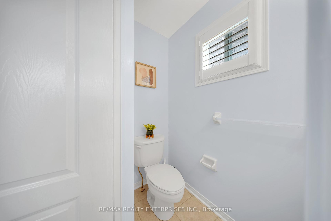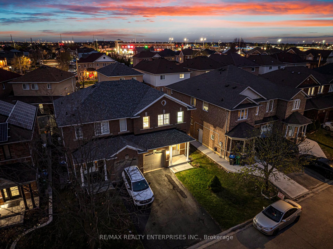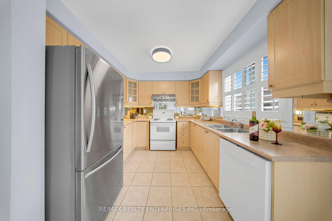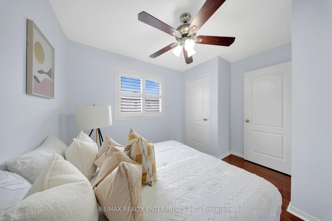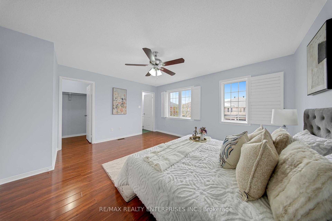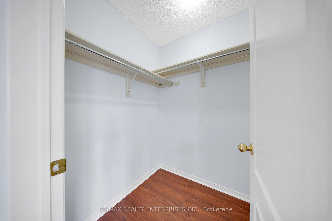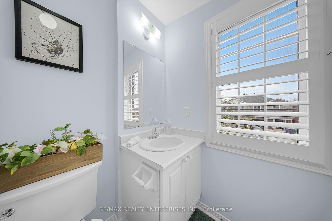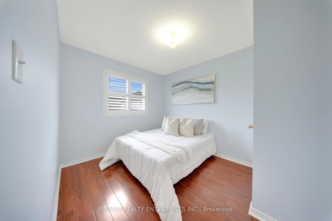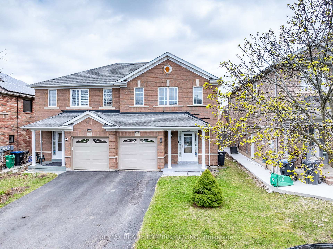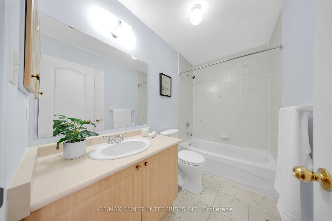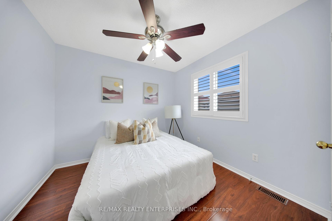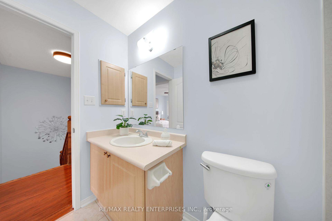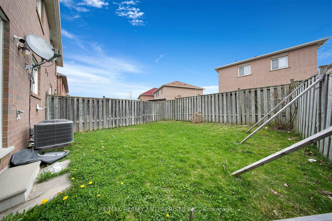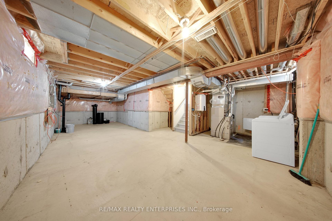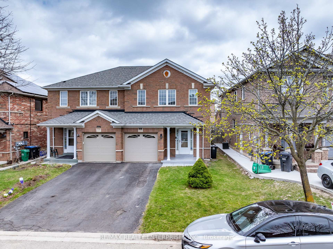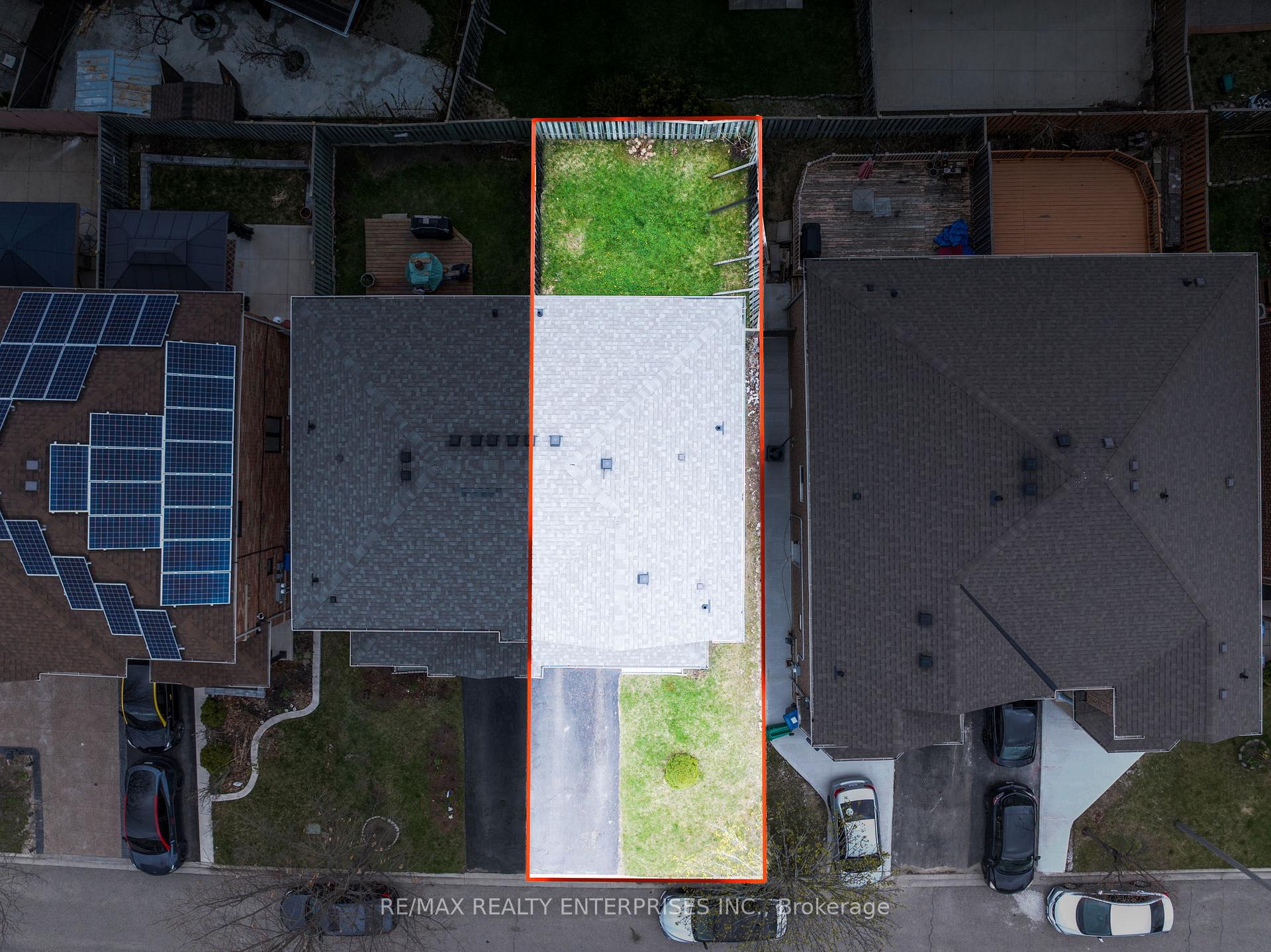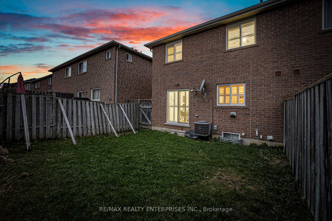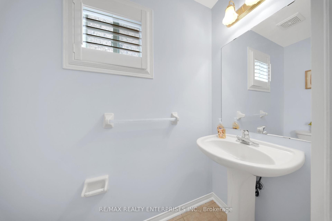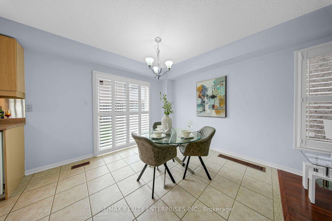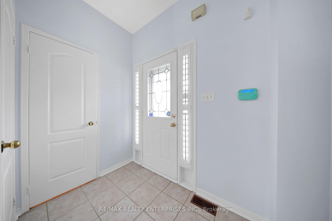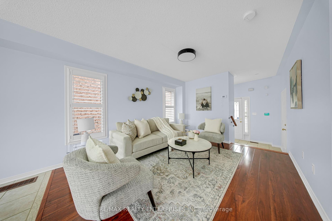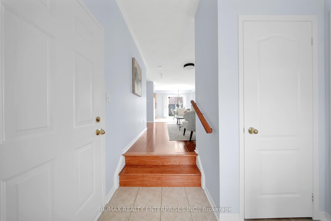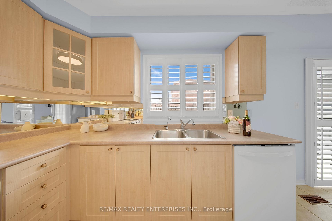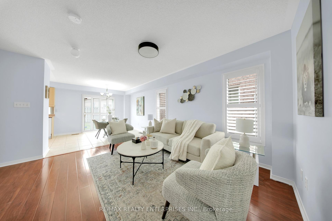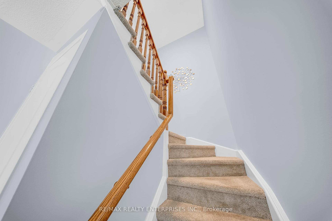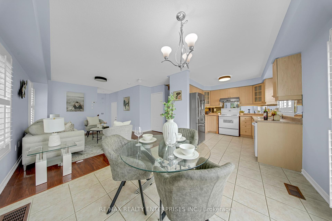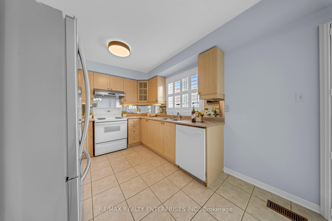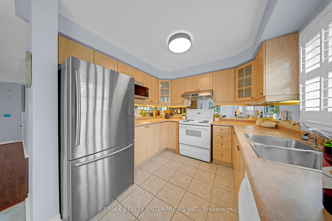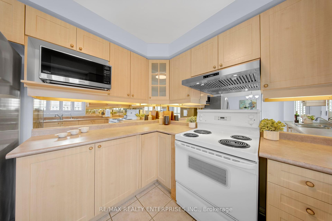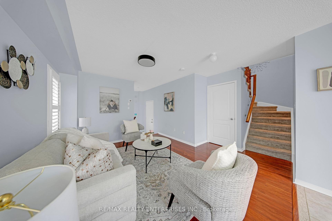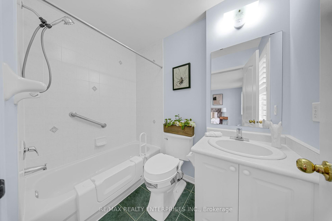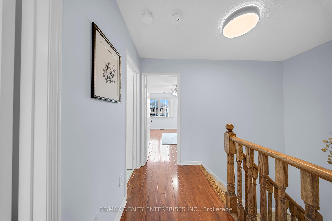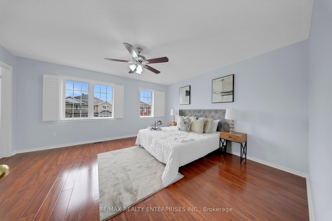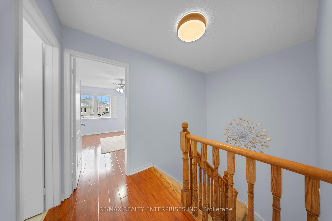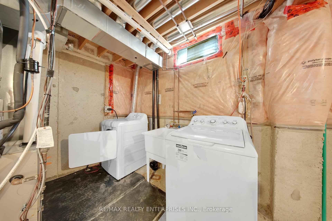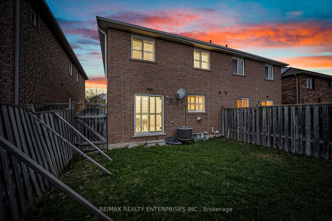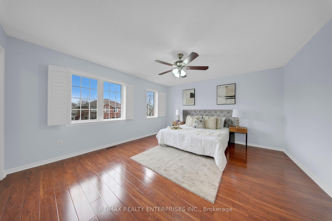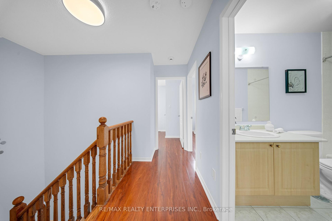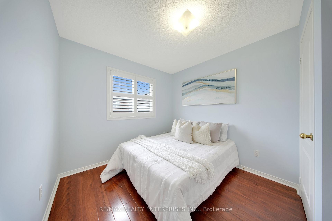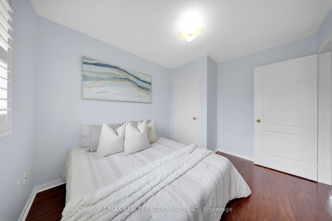$799,999
Available - For Sale
Listing ID: W12114779
19 Ashmere Road , Brampton, L7A 1R3, Peel
| 3 Bedroom Semi in an unbeatable location! Loved and Cared for by original owners. Freshly painted living space with no sidewalk just minutes to Mount Pleasant GO Station. The extra-large primary bedroom is hard to find in a semi, offering ample space for a king-sized bed and more. The unfinished basement is just waiting for your personal touch or even a basement apartment! New flooring throughout and Garage Door replaced in 2022. Roof replaced in 2016. Located just a 2-minute drive to Fortinos and over 50 other shops, restaurants, a gym, and everyday conveniences. |
| Price | $799,999 |
| Taxes: | $5002.97 |
| Occupancy: | Owner |
| Address: | 19 Ashmere Road , Brampton, L7A 1R3, Peel |
| Directions/Cross Streets: | Bovaird Dr & Chinguacousy Rd |
| Rooms: | 6 |
| Bedrooms: | 3 |
| Bedrooms +: | 0 |
| Family Room: | F |
| Basement: | Unfinished |
| Level/Floor | Room | Length(ft) | Width(ft) | Descriptions | |
| Room 1 | Ground | Foyer | 7.38 | 5.38 | |
| Room 2 | Ground | Bathroom | 2.95 | 6.07 | 2 Pc Bath |
| Room 3 | Ground | Living Ro | 13.09 | 13.09 | Open Concept |
| Room 4 | Ground | Breakfast | 10.99 | 9.77 | Walk-Out |
| Room 5 | Ground | Kitchen | 9.28 | 9.48 | |
| Room 6 | Second | Primary B | 14.99 | 13.38 | 4 Pc Ensuite, California Shutters |
| Room 7 | Second | Bedroom 2 | 11.97 | 9.38 | |
| Room 8 | Second | Bedroom 3 | 7.97 | 10.59 | |
| Room 9 | Second | Bathroom | 7.97 | 5.48 |
| Washroom Type | No. of Pieces | Level |
| Washroom Type 1 | 4 | Second |
| Washroom Type 2 | 2 | Ground |
| Washroom Type 3 | 0 | |
| Washroom Type 4 | 0 | |
| Washroom Type 5 | 0 |
| Total Area: | 0.00 |
| Approximatly Age: | 16-30 |
| Property Type: | Semi-Detached |
| Style: | 2-Storey |
| Exterior: | Brick |
| Garage Type: | Built-In |
| (Parking/)Drive: | Private |
| Drive Parking Spaces: | 2 |
| Park #1 | |
| Parking Type: | Private |
| Park #2 | |
| Parking Type: | Private |
| Pool: | None |
| Approximatly Age: | 16-30 |
| Approximatly Square Footage: | 1100-1500 |
| CAC Included: | N |
| Water Included: | N |
| Cabel TV Included: | N |
| Common Elements Included: | N |
| Heat Included: | N |
| Parking Included: | N |
| Condo Tax Included: | N |
| Building Insurance Included: | N |
| Fireplace/Stove: | N |
| Heat Type: | Forced Air |
| Central Air Conditioning: | Central Air |
| Central Vac: | N |
| Laundry Level: | Syste |
| Ensuite Laundry: | F |
| Sewers: | Sewer |
$
%
Years
This calculator is for demonstration purposes only. Always consult a professional
financial advisor before making personal financial decisions.
| Although the information displayed is believed to be accurate, no warranties or representations are made of any kind. |
| RE/MAX REALTY ENTERPRISES INC. |
|
|

HANIF ARKIAN
Broker
Dir:
416-871-6060
Bus:
416-798-7777
Fax:
905-660-5393
| Virtual Tour | Book Showing | Email a Friend |
Jump To:
At a Glance:
| Type: | Freehold - Semi-Detached |
| Area: | Peel |
| Municipality: | Brampton |
| Neighbourhood: | Fletcher's Meadow |
| Style: | 2-Storey |
| Approximate Age: | 16-30 |
| Tax: | $5,002.97 |
| Beds: | 3 |
| Baths: | 3 |
| Fireplace: | N |
| Pool: | None |
Locatin Map:
Payment Calculator:

