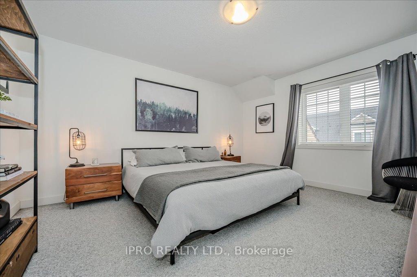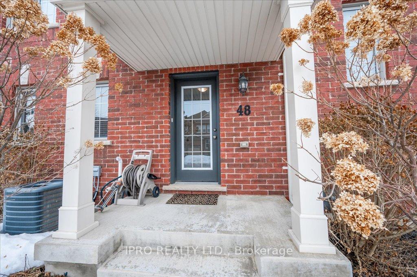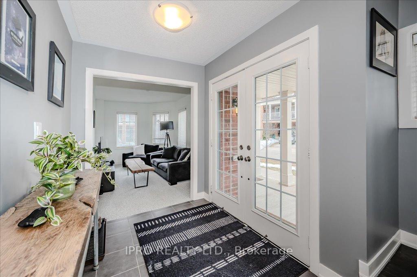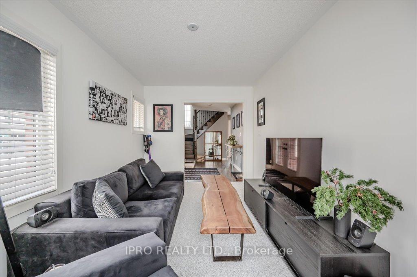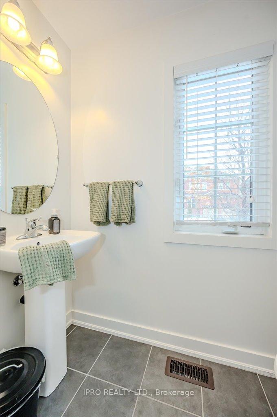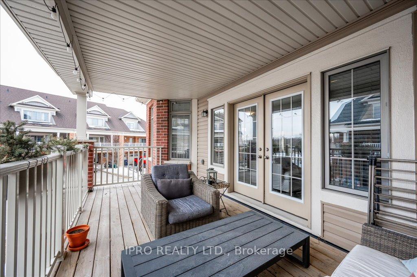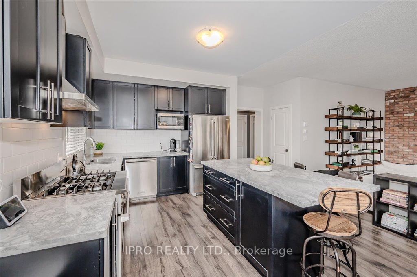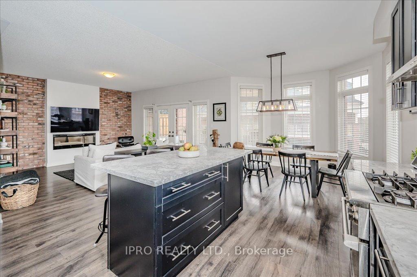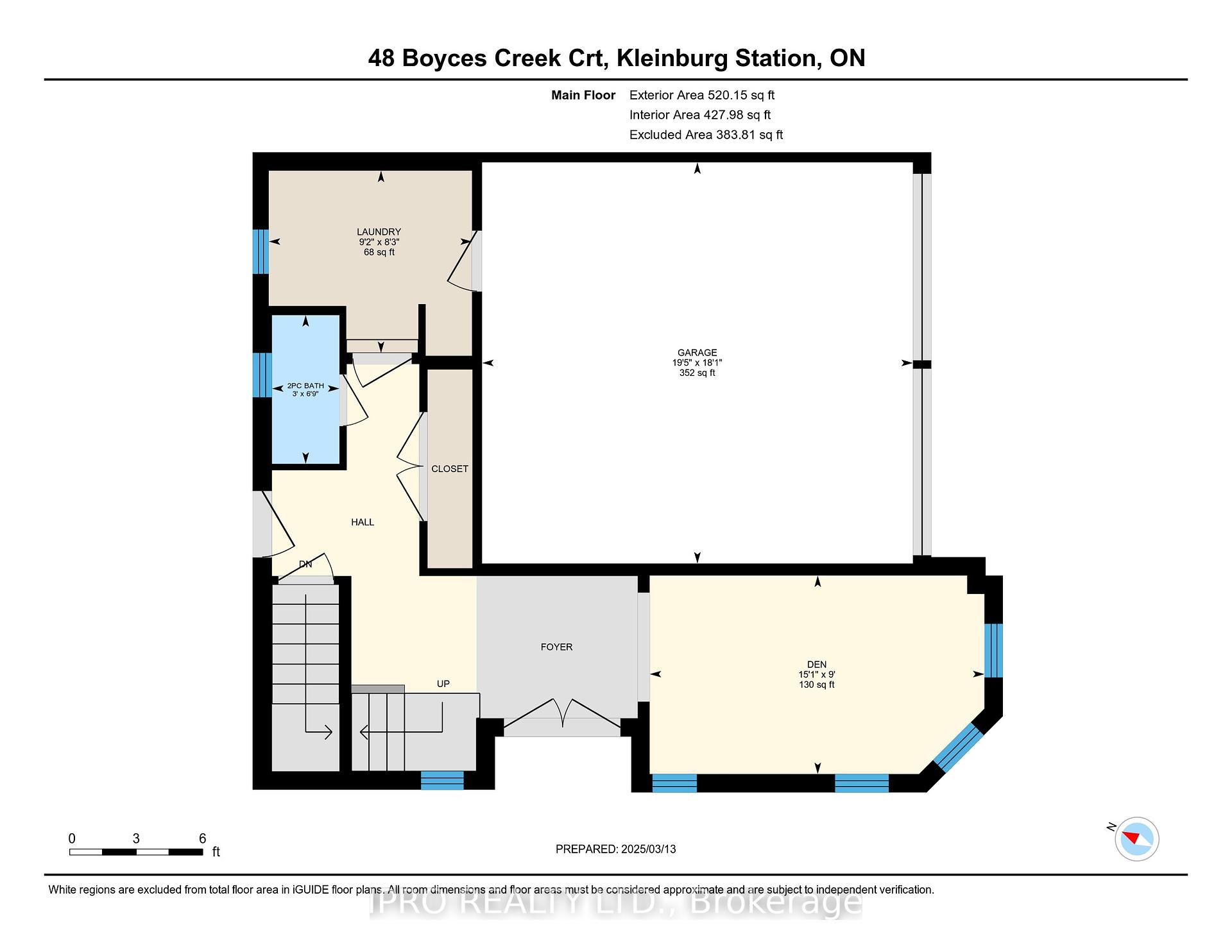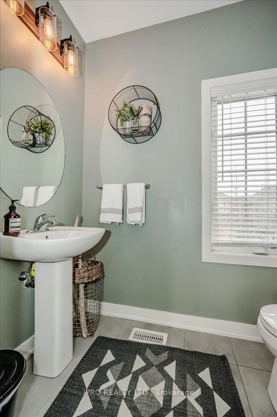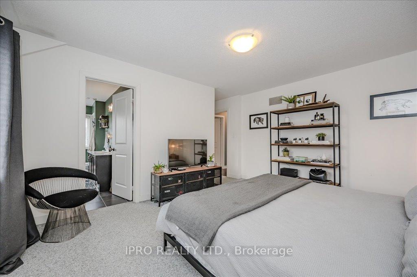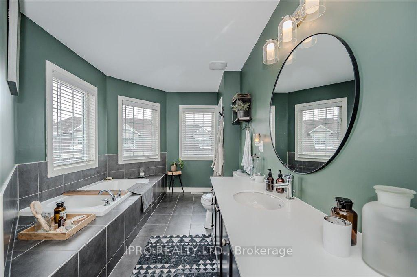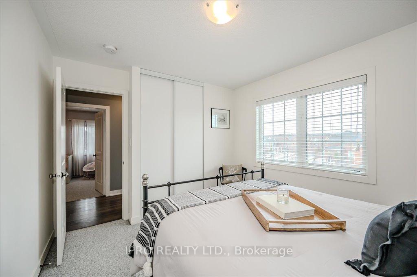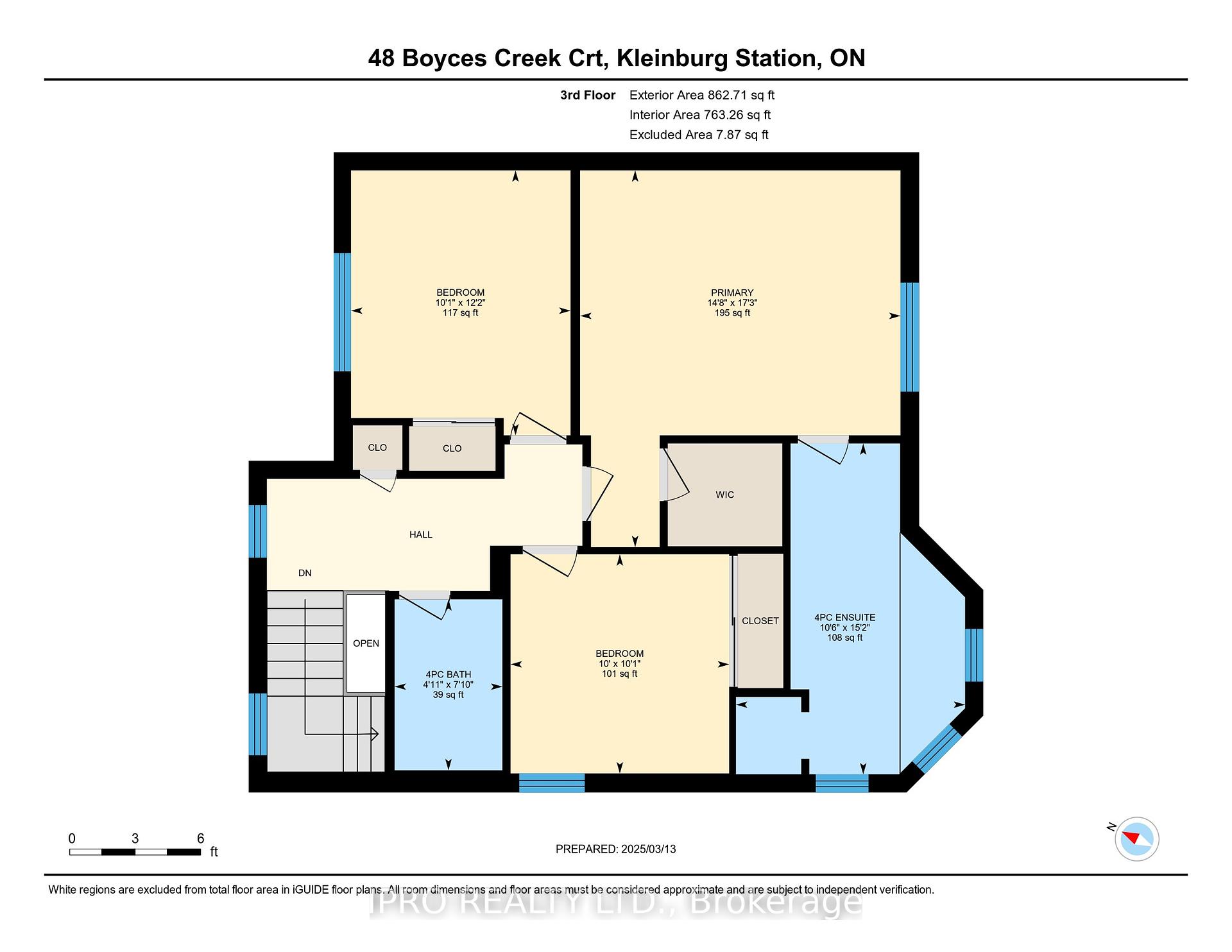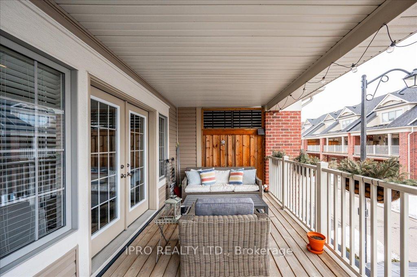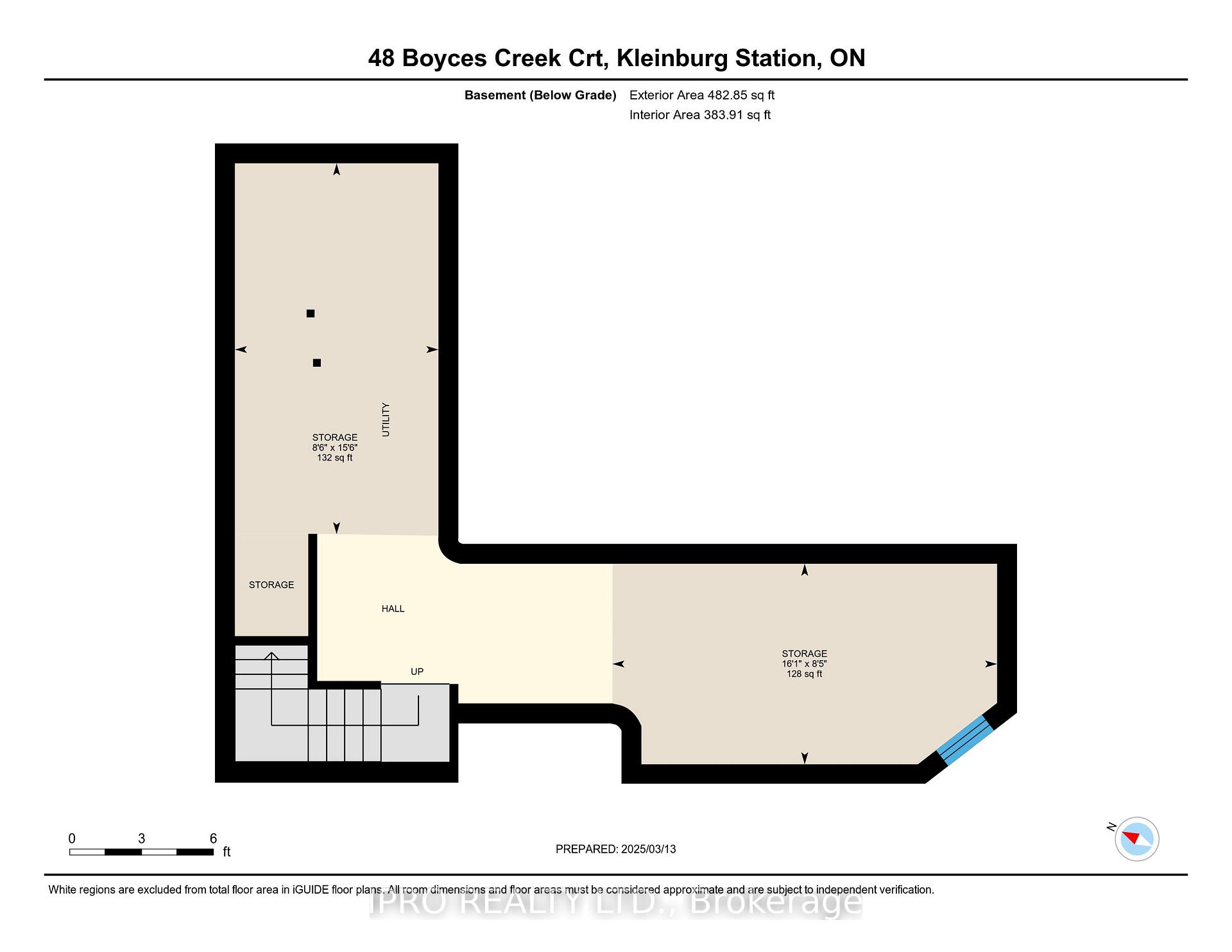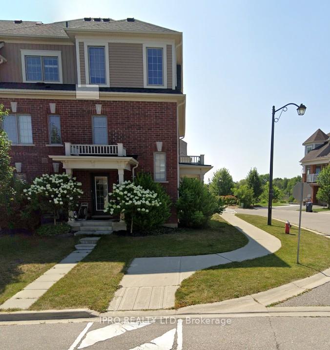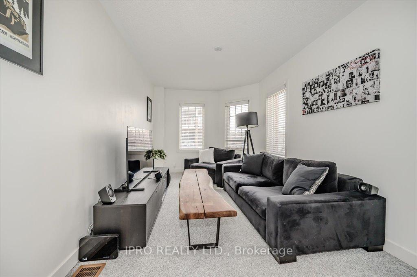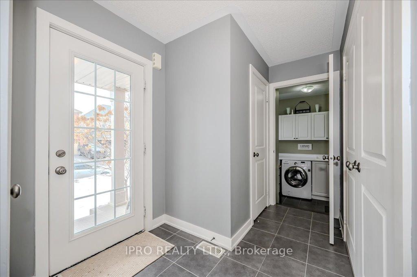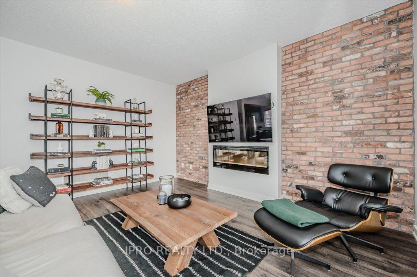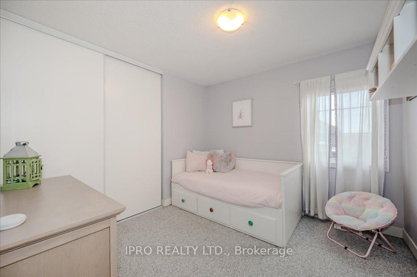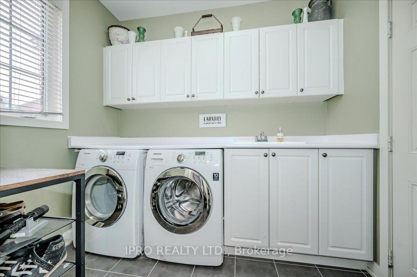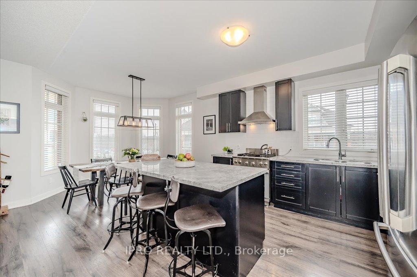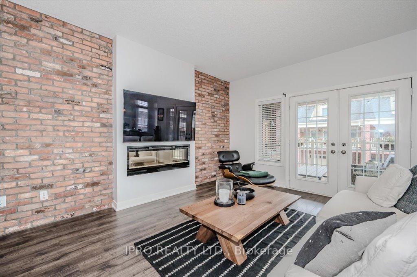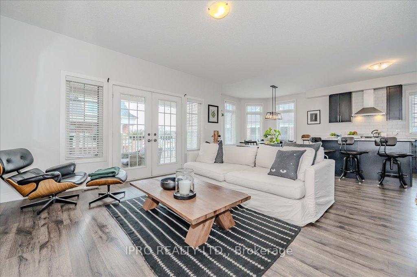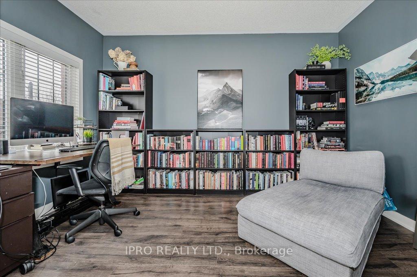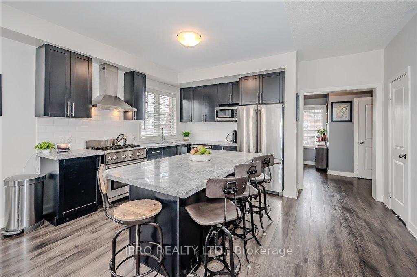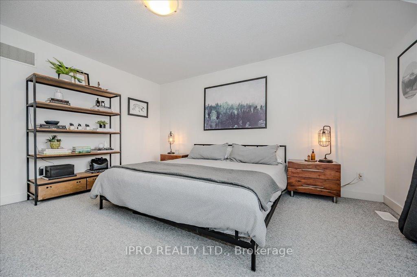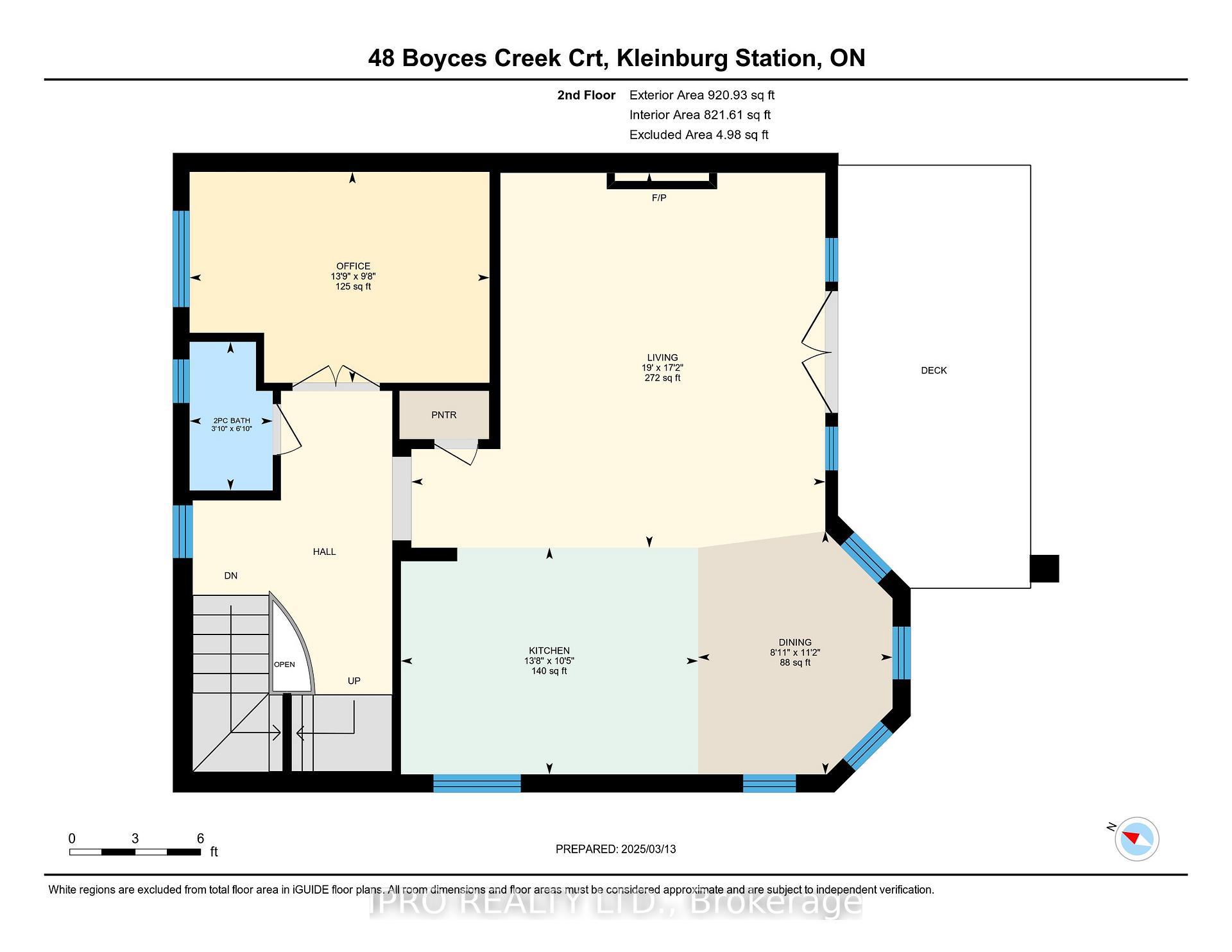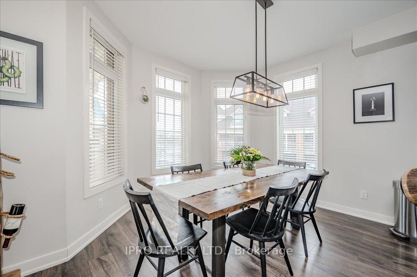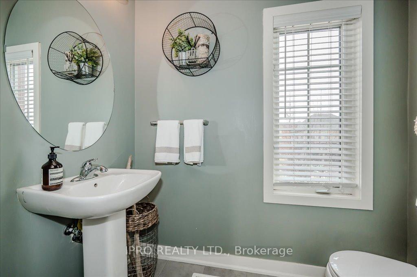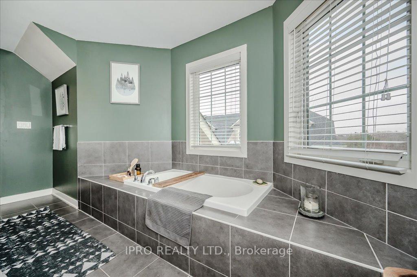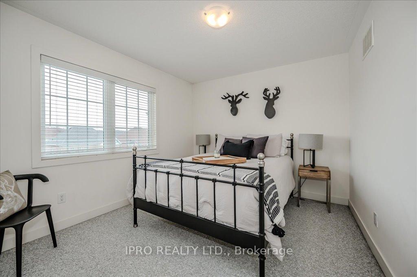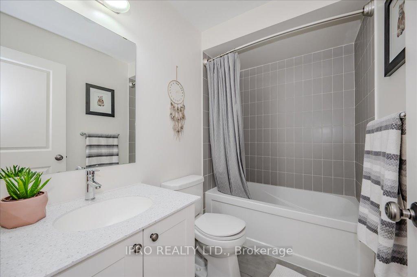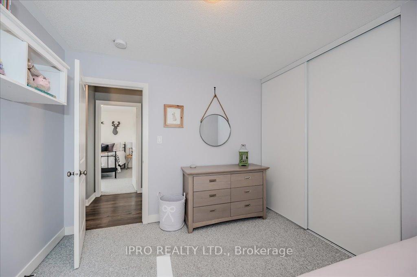$999,999
Available - For Sale
Listing ID: W12120844
48 Boyces Creek Cour , Caledon, L7C 3S3, Peel
| This stunning 3-level executive townhome is a dream come true! With over 2,260 sq ft of luxurious living space, you'll feel like royalty. Enjoy 3 spacious bedrooms and a versatile home office that can easily be converted into a 4th bedroom, plus 4 beautifully appointed bathrooms. The elegant wood staircases, exposed brick feature wall, and wall-mounted inset fireplace make this home truly special. The contemporary kitchen is a culinary enthusiast's paradise, boasting modern cabinetry, upgraded granite countertops, a walk-in pantry, and top-of-the-line Scandinavian appliances. Relax on the oversized covered deck, perfect for year-round entertaining, or unwind in the luxurious primary suite with an oversized ensuite featuring a walk-in shower and built-in tub. This home also boasts central A/C, a high-efficiency furnace, and premium upgrades throughout. Located in the heart of Caledon, you're just steps from schools, community centers, and libraries, enjoying the best of convenience and upscale living. Come see for yourself why this home is a rare gem! |
| Price | $999,999 |
| Taxes: | $4595.00 |
| Assessment Year: | 2024 |
| Occupancy: | Owner |
| Address: | 48 Boyces Creek Cour , Caledon, L7C 3S3, Peel |
| Acreage: | < .50 |
| Directions/Cross Streets: | ATCHISON DR & BOYCES CREEK CRT |
| Rooms: | 10 |
| Bedrooms: | 3 |
| Bedrooms +: | 1 |
| Family Room: | T |
| Basement: | Unfinished |
| Level/Floor | Room | Length(ft) | Width(ft) | Descriptions | |
| Room 1 | Ground | Foyer | |||
| Room 2 | Ground | Den | 8.95 | 15.09 | |
| Room 3 | Ground | Laundry | 8.23 | 9.15 | |
| Room 4 | Main | Living Ro | 17.19 | 18.99 | |
| Room 5 | Main | Dining Ro | 11.15 | 8.92 | |
| Room 6 | Main | Kitchen | 10.4 | 13.61 | |
| Room 7 | Main | Office | 9.68 | 13.74 | |
| Room 8 | Second | Primary B | 17.25 | 14.69 | |
| Room 9 | Second | Bedroom 2 | 10.04 | 10 | |
| Room 10 | Second | Bedroom 3 | 12.14 | 10.07 |
| Washroom Type | No. of Pieces | Level |
| Washroom Type 1 | 2 | Ground |
| Washroom Type 2 | 2 | Main |
| Washroom Type 3 | 4 | Second |
| Washroom Type 4 | 4 | Second |
| Washroom Type 5 | 0 | |
| Washroom Type 6 | 2 | Ground |
| Washroom Type 7 | 2 | Main |
| Washroom Type 8 | 4 | Second |
| Washroom Type 9 | 4 | Second |
| Washroom Type 10 | 0 | |
| Washroom Type 11 | 2 | Ground |
| Washroom Type 12 | 2 | Main |
| Washroom Type 13 | 4 | Second |
| Washroom Type 14 | 4 | Second |
| Washroom Type 15 | 0 |
| Total Area: | 0.00 |
| Approximatly Age: | 6-15 |
| Property Type: | Att/Row/Townhouse |
| Style: | 3-Storey |
| Exterior: | Brick |
| Garage Type: | Built-In |
| (Parking/)Drive: | Private Do |
| Drive Parking Spaces: | 2 |
| Park #1 | |
| Parking Type: | Private Do |
| Park #2 | |
| Parking Type: | Private Do |
| Park #3 | |
| Parking Type: | Inside Ent |
| Pool: | None |
| Approximatly Age: | 6-15 |
| Approximatly Square Footage: | 2000-2500 |
| Property Features: | Level, Rec./Commun.Centre |
| CAC Included: | N |
| Water Included: | N |
| Cabel TV Included: | N |
| Common Elements Included: | N |
| Heat Included: | N |
| Parking Included: | N |
| Condo Tax Included: | N |
| Building Insurance Included: | N |
| Fireplace/Stove: | Y |
| Heat Type: | Forced Air |
| Central Air Conditioning: | Central Air |
| Central Vac: | N |
| Laundry Level: | Syste |
| Ensuite Laundry: | F |
| Elevator Lift: | False |
| Sewers: | Sewer |
$
%
Years
This calculator is for demonstration purposes only. Always consult a professional
financial advisor before making personal financial decisions.
| Although the information displayed is believed to be accurate, no warranties or representations are made of any kind. |
| IPRO REALTY LTD. |
|
|

HANIF ARKIAN
Broker
Dir:
416-871-6060
Bus:
416-798-7777
Fax:
905-660-5393
| Virtual Tour | Book Showing | Email a Friend |
Jump To:
At a Glance:
| Type: | Freehold - Att/Row/Townhouse |
| Area: | Peel |
| Municipality: | Caledon |
| Neighbourhood: | Caledon East |
| Style: | 3-Storey |
| Approximate Age: | 6-15 |
| Tax: | $4,595 |
| Beds: | 3+1 |
| Baths: | 4 |
| Fireplace: | Y |
| Pool: | None |
Locatin Map:
Payment Calculator:

