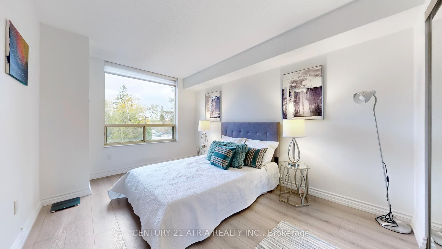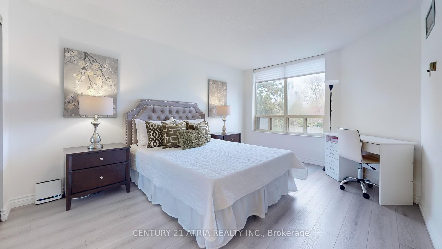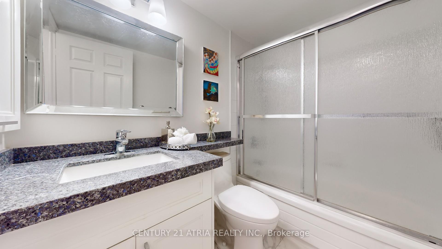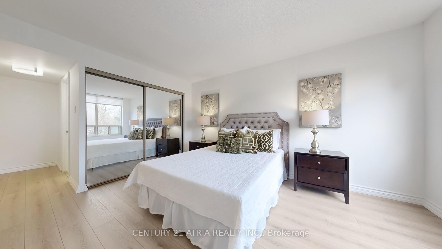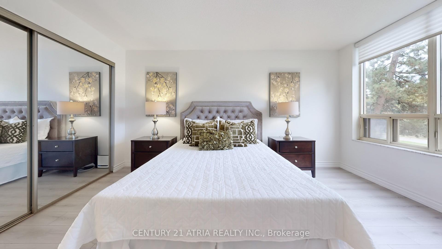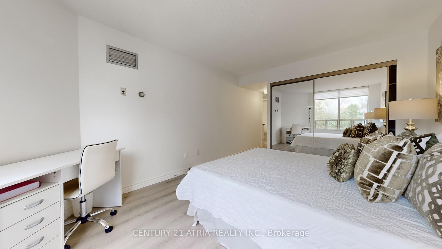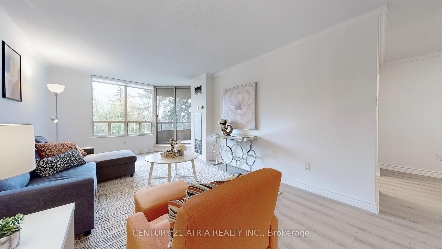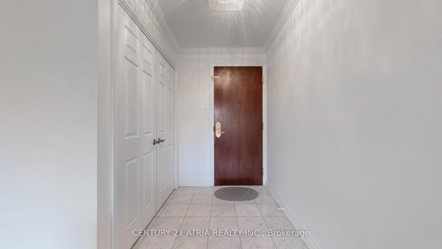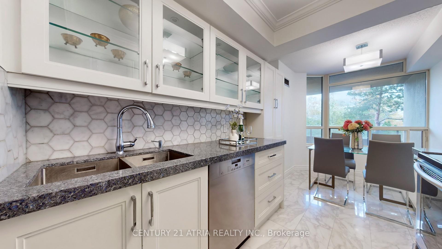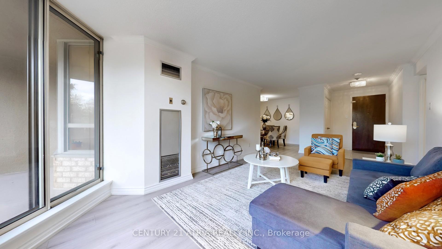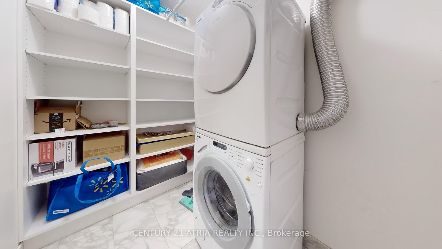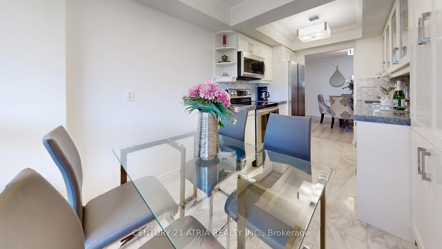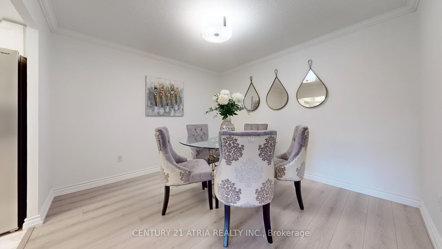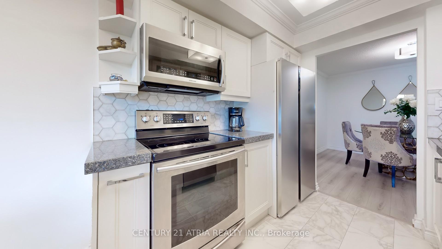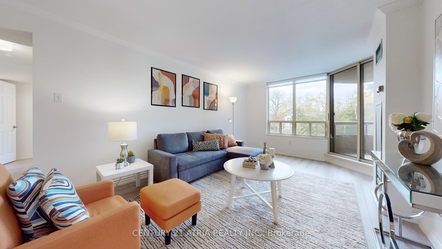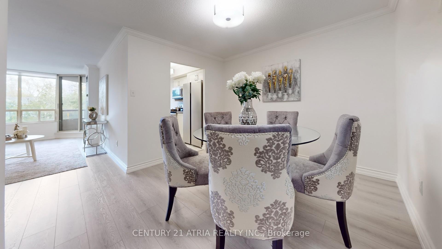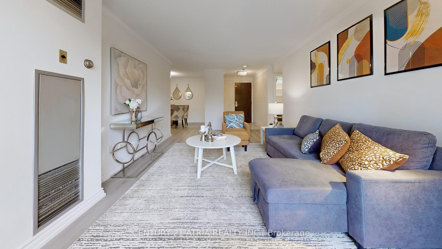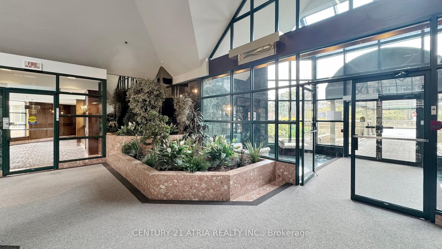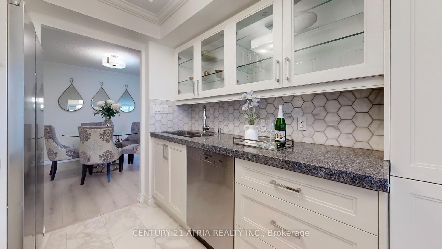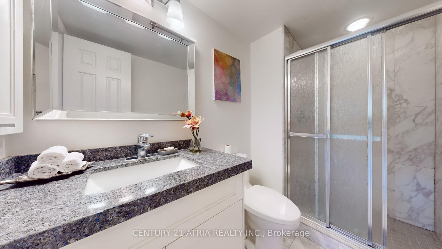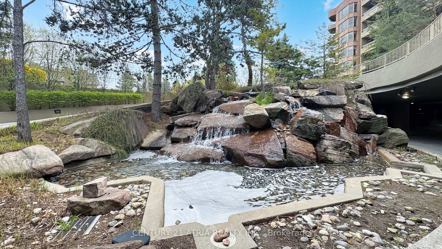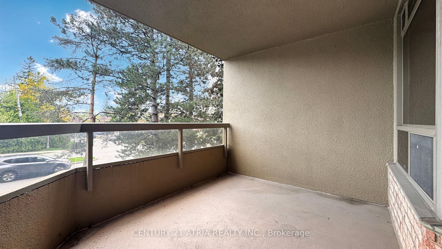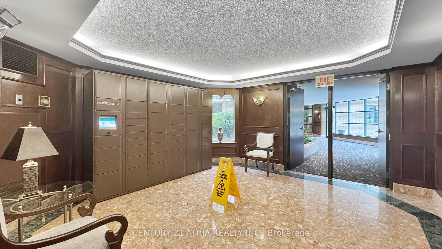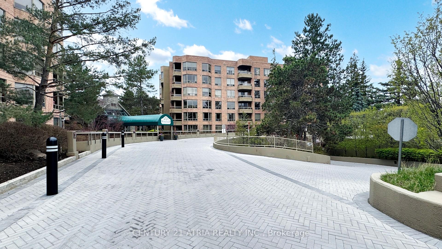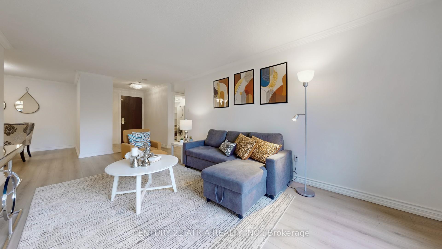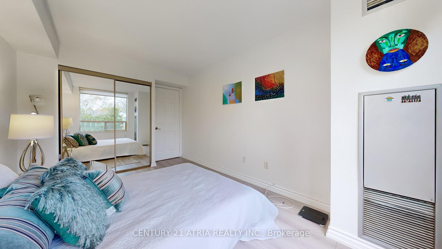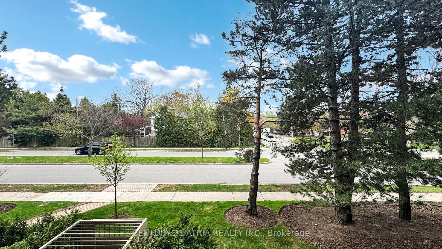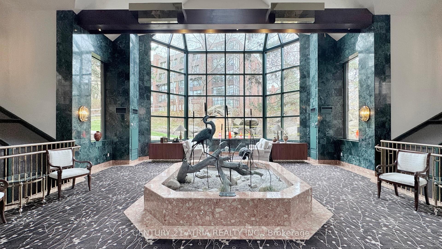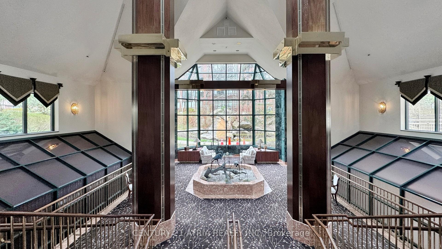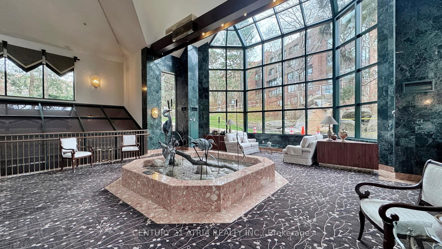$799,000
Available - For Sale
Listing ID: C12124080
1210 Don Mills Road , Toronto, M3B 3N9, Toronto
| Amazing Opportunity To Get Into An Spacious Don Mills Condo! Offering Close To 1,200 Sqft. This Thoughtfully Laid-Out Unit Provides A Comfortable And Functional Space That Suits A Range Of Lifestyles. Shining With Natural Lights This Beautiful Space Features Two Large Bedrooms, Two Full Updated Bathrooms, A Dedicated Dining Space, New Flooring, Fresh Paint And So Much More! The Fully Upgraded Kitchen Offers An Abundance Of Storage, Integrated Stainless-Steel Appliances, And A Bright Breakfast Area. This Well-Maintained Condo Building Offers A Great Selection Of Amenities Include: Concierge, Outdoor Pool, Visitor Parking, Exercise Room, And More. Very Quiet, Established Community With A Focus On Convenience And Comfort. Located Just Minutes From The Shops At Don Mills, You'll Have Access To A Variety Of Restaurants, Cafes, And Everyday Essentials. Nearby Green Spaces Like Edwards Gardens And The Don Valley Trails Offer A Welcome Escape Into Nature. Easy Commuting With Close Access To Dvp, 401 And Ttc Routes. A Great Opportunity In A Sought-After Neighbourhood, Your Future Home Offers The Right Mix Of Space, Amenities, And Location! 1 Parking Space And 1 Locker Included. |
| Price | $799,000 |
| Taxes: | $3311.78 |
| Occupancy: | Owner |
| Address: | 1210 Don Mills Road , Toronto, M3B 3N9, Toronto |
| Postal Code: | M3B 3N9 |
| Province/State: | Toronto |
| Directions/Cross Streets: | Don Mills & Lawrence |
| Level/Floor | Room | Length(ft) | Width(ft) | Descriptions | |
| Room 1 | Flat | Living Ro | 21.09 | 11.32 | Laminate, NW View, W/O To Balcony |
| Room 2 | Flat | Dining Ro | 11.32 | 10.59 | Laminate, Overlooks Living, Combined w/Kitchen |
| Room 3 | Flat | Kitchen | 15.32 | 7.74 | Tile Floor, Eat-in Kitchen, Quartz Counter |
| Room 4 | Flat | Primary B | 14.5 | 11.09 | Laminate, Double Closet, 4 Pc Ensuite |
| Room 5 | Flat | Bedroom 2 | 13.68 | 9.51 | Laminate, Double Closet, NW View |
| Room 6 | Flat | Laundry | 7.51 | 10.59 | Tile Floor, B/I Shelves |
| Washroom Type | No. of Pieces | Level |
| Washroom Type 1 | 3 | Flat |
| Washroom Type 2 | 4 | Flat |
| Washroom Type 3 | 0 | |
| Washroom Type 4 | 0 | |
| Washroom Type 5 | 0 |
| Total Area: | 0.00 |
| Washrooms: | 2 |
| Heat Type: | Forced Air |
| Central Air Conditioning: | Central Air |
$
%
Years
This calculator is for demonstration purposes only. Always consult a professional
financial advisor before making personal financial decisions.
| Although the information displayed is believed to be accurate, no warranties or representations are made of any kind. |
| CENTURY 21 ATRIA REALTY INC. |
|
|

HANIF ARKIAN
Broker
Dir:
416-871-6060
Bus:
416-798-7777
Fax:
905-660-5393
| Virtual Tour | Book Showing | Email a Friend |
Jump To:
At a Glance:
| Type: | Com - Condo Apartment |
| Area: | Toronto |
| Municipality: | Toronto C13 |
| Neighbourhood: | Banbury-Don Mills |
| Style: | Apartment |
| Tax: | $3,311.78 |
| Maintenance Fee: | $1,136.34 |
| Beds: | 2 |
| Baths: | 2 |
| Fireplace: | N |
Locatin Map:
Payment Calculator:

