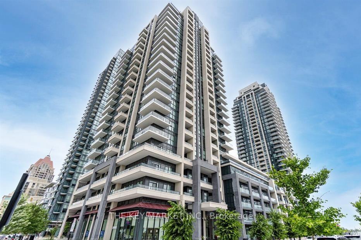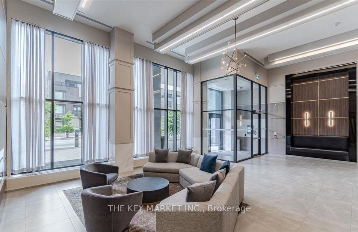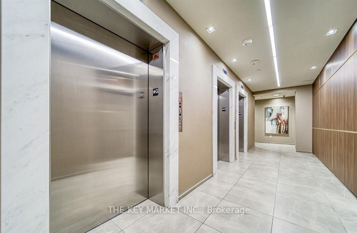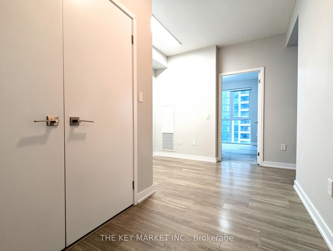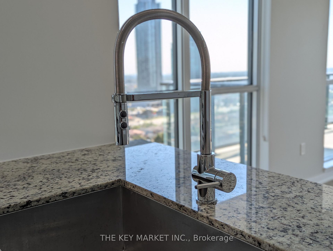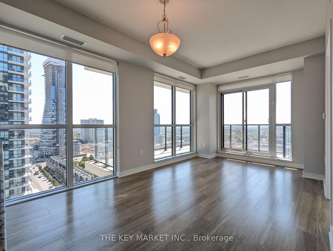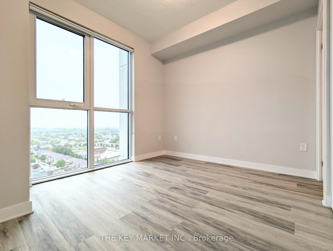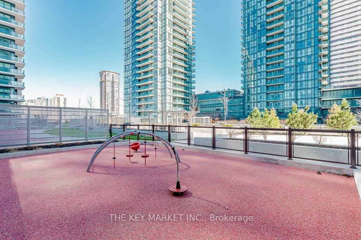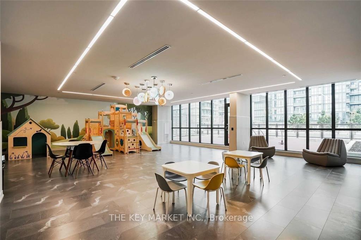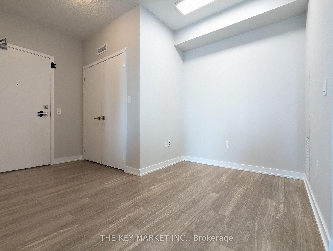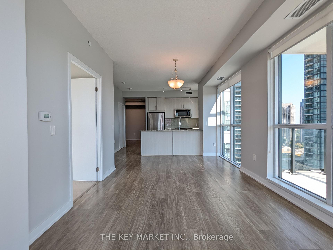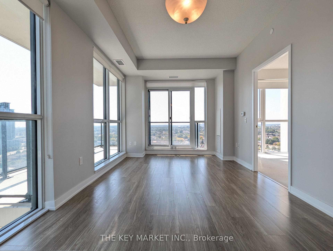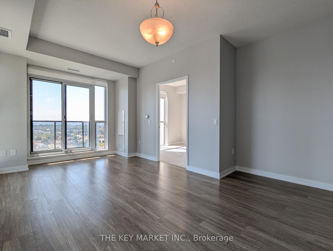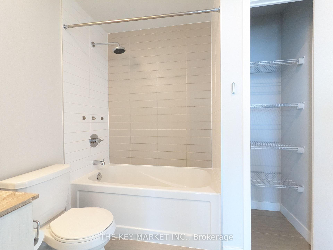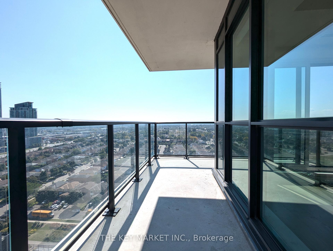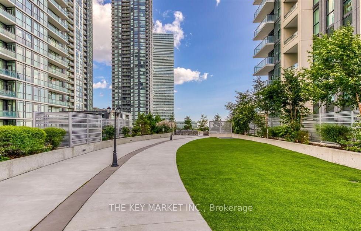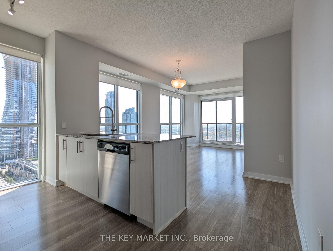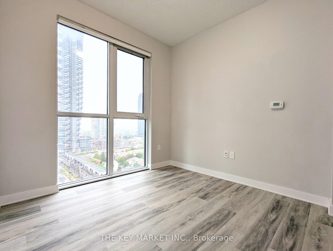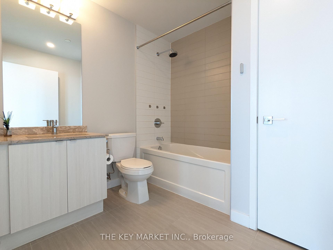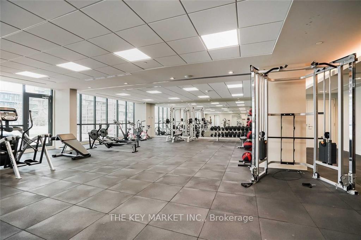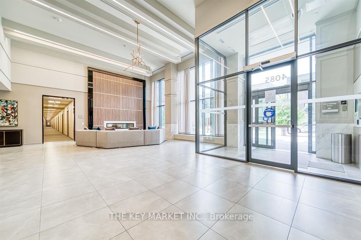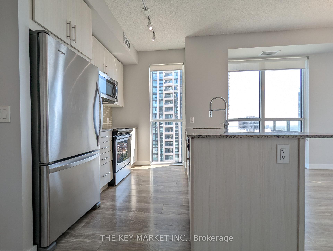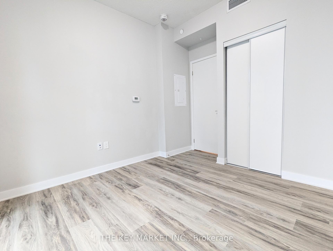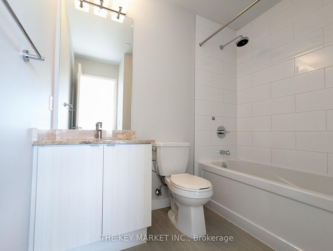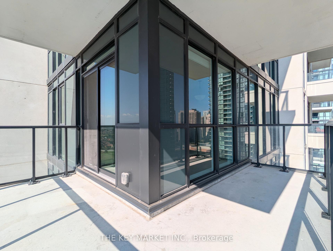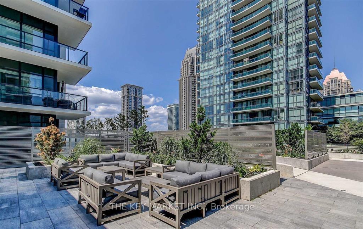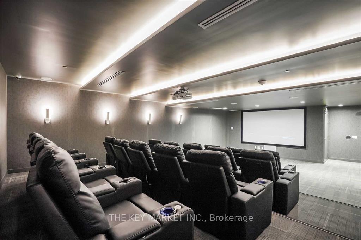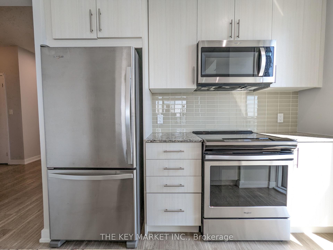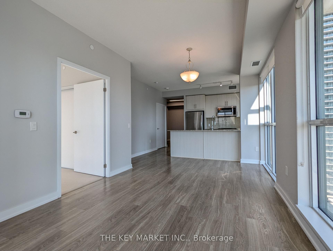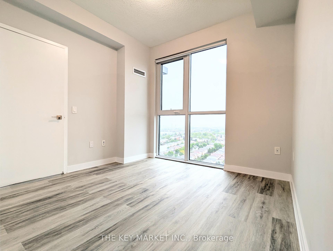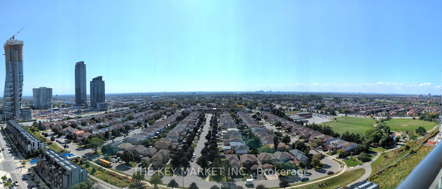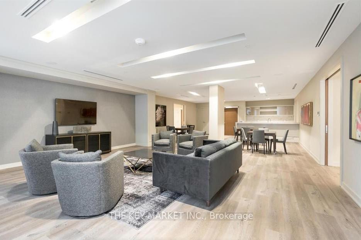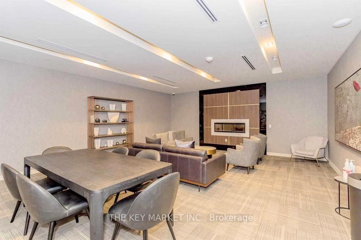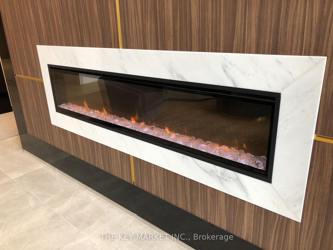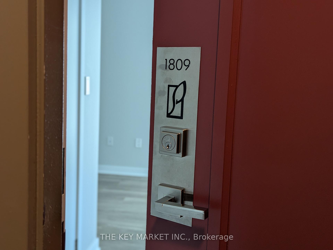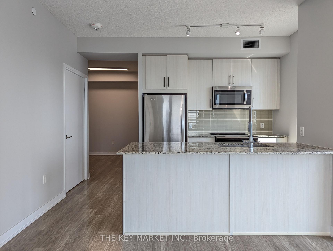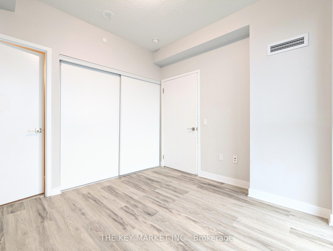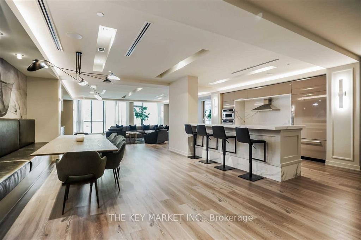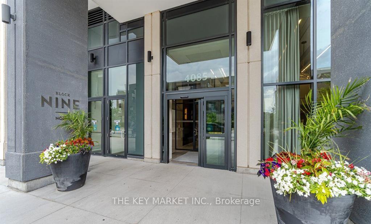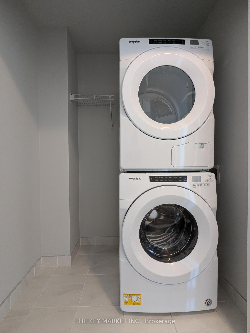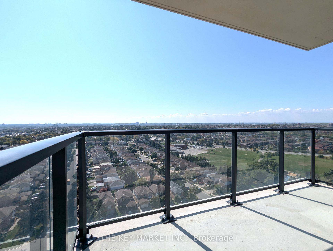$2,950
Available - For Rent
Listing ID: W12173098
4085 Parkside Village Driv , Mississauga, L5B 0K8, Peel
| Enjoy your life bright and high in the sky! Welcome to this incredible extra large corner 2 bedroom plus den cosmopolitan elegance with soaring 9' ceiling with panoramic open view. Approx 1000 total sqft of a superbly maintained & upgraded unit- you can just pick up your luggage & move in. 9' floor-to-ceiling windows with wrap around large terraces along the unit bring in tons of natural light creating an amazing living/entertaining space offering: Open concept layout with huge living/dining room, exquisite designer kitchen with high-end built-in appliances/ stainless steel fridge/ built-in dishwasher/ upgraded stove/ range hood with microwave/ granite counters/ extra large centre Island with breakfast bar/ large floor-to-ceiling side window. Rarely offered spacious primary bedroom with large double closet/ ensuite 4pc bathroom and an amazing unobstructed view! The generously sized 2nd bedroom offers a separate climate control. Laundry room with additional storage space. 4085 Parkside Village is in a superb location situated in the heart of Mississauga downtown, you can have everything at your fingertips- Square One, main transit terminal, GO buses, Living Arts, Sheridan College, Celebration Square, Central Library, YMCA, Cinemax, banks, restaurants and shops- just to name a few. Mins drive from Cooksville GO, 403/401/QEW, Port Credit and much more. This is the dream home you have been waiting for! |
| Price | $2,950 |
| Taxes: | $0.00 |
| Occupancy: | Vacant |
| Address: | 4085 Parkside Village Driv , Mississauga, L5B 0K8, Peel |
| Postal Code: | L5B 0K8 |
| Province/State: | Peel |
| Directions/Cross Streets: | Burnhamthorpe & Confederation |
| Level/Floor | Room | Length(ft) | Width(ft) | Descriptions | |
| Room 1 | Flat | Living Ro | 18.04 | 10.5 | Overlooks Park, W/O To Terrace, Laminate |
| Room 2 | Flat | Dining Ro | 18.04 | 10.5 | Open Concept, Combined w/Living, Laminate |
| Room 3 | Flat | Den | 7.22 | 6.56 | Open Concept, Separate Room, Laminate |
| Room 4 | Flat | Kitchen | 9.51 | 8.2 | Modern Kitchen, Centre Island, Large Window |
| Room 5 | Flat | Breakfast | 9.51 | 8.2 | Open Concept, Breakfast Bar, Combined w/Kitchen |
| Room 6 | Flat | Primary B | 10.17 | 10.17 | Double Closet, 4 Pc Ensuite, Overlooks Park |
| Room 7 | Flat | Bedroom 2 | 10.17 | 9.18 | Large Window, Laminate, Large Closet |
| Room 8 | Flat | Bathroom | 4 Pc Bath, Marble Counter | ||
| Room 9 | Flat | Bathroom | 4 Pc Ensuite, Marble Counter | ||
| Room 10 | Flat | Laundry | Large Closet |
| Washroom Type | No. of Pieces | Level |
| Washroom Type 1 | 4 | Flat |
| Washroom Type 2 | 4 | Flat |
| Washroom Type 3 | 0 | |
| Washroom Type 4 | 0 | |
| Washroom Type 5 | 0 |
| Total Area: | 0.00 |
| Approximatly Age: | 0-5 |
| Sprinklers: | Conc |
| Washrooms: | 2 |
| Heat Type: | Forced Air |
| Central Air Conditioning: | Central Air |
| Although the information displayed is believed to be accurate, no warranties or representations are made of any kind. |
| THE KEY MARKET INC. |
|
|

HANIF ARKIAN
Broker
Dir:
416-871-6060
Bus:
416-798-7777
Fax:
905-660-5393
| Book Showing | Email a Friend |
Jump To:
At a Glance:
| Type: | Com - Condo Apartment |
| Area: | Peel |
| Municipality: | Mississauga |
| Neighbourhood: | Creditview |
| Style: | Apartment |
| Approximate Age: | 0-5 |
| Beds: | 2+1 |
| Baths: | 2 |
| Fireplace: | N |
Locatin Map:

