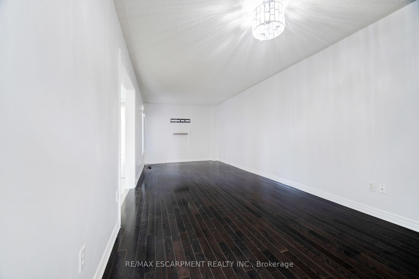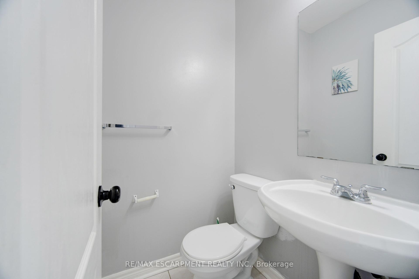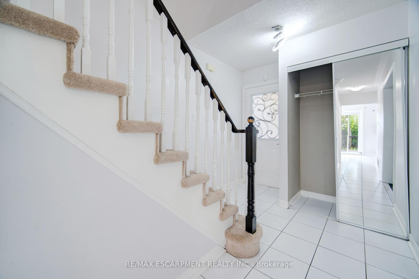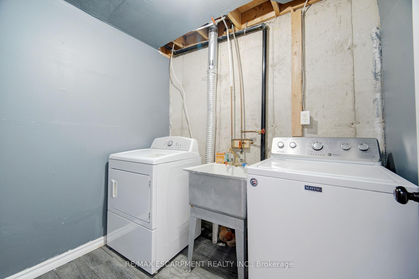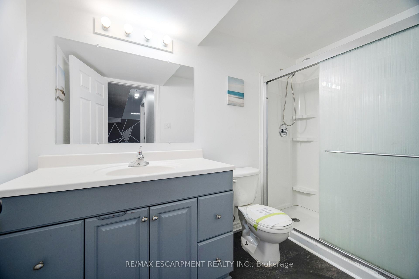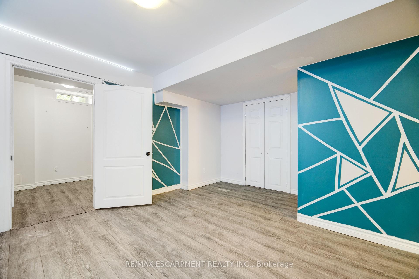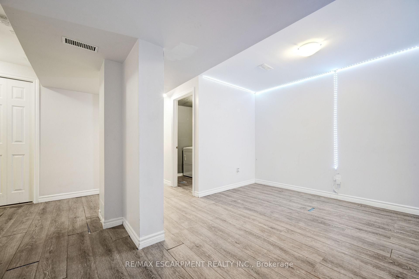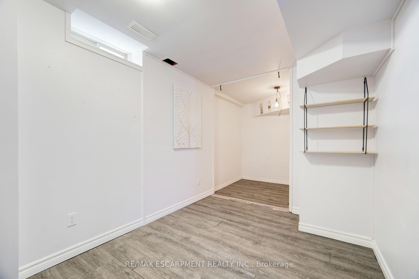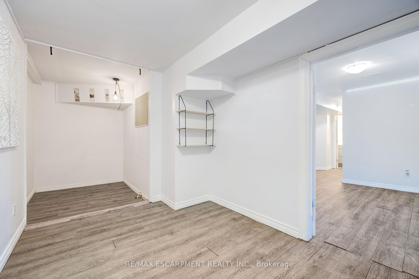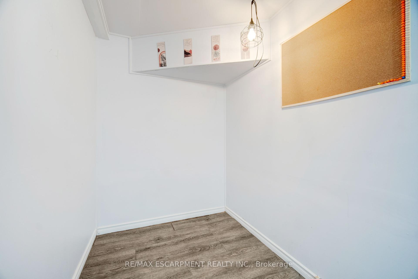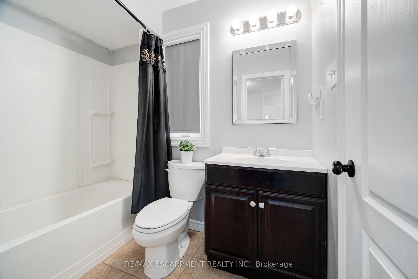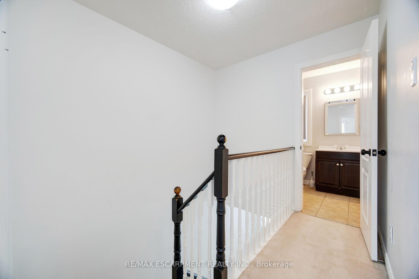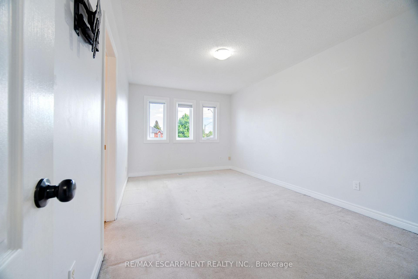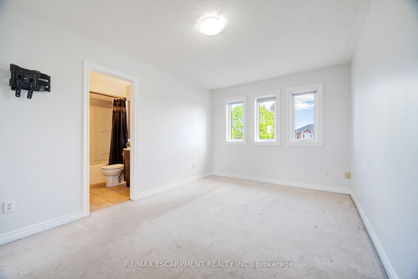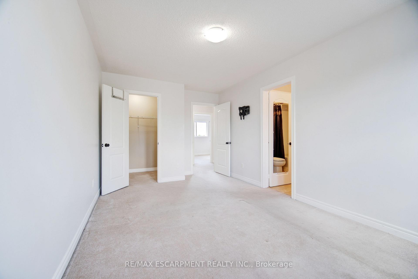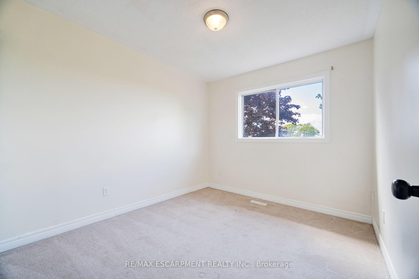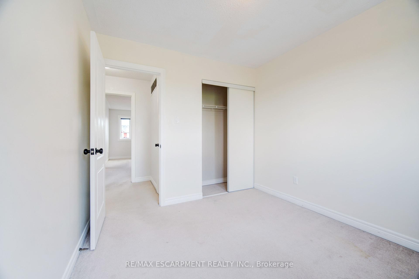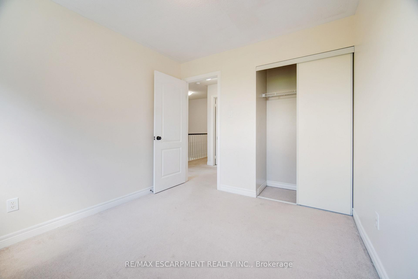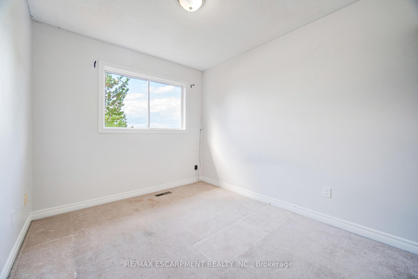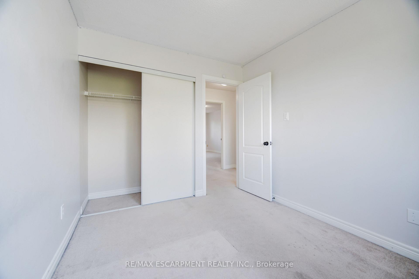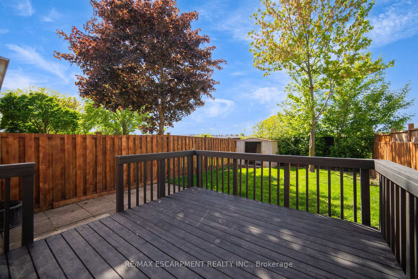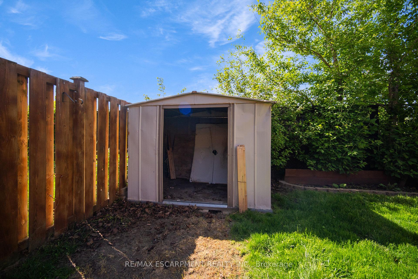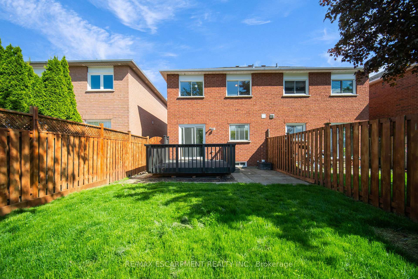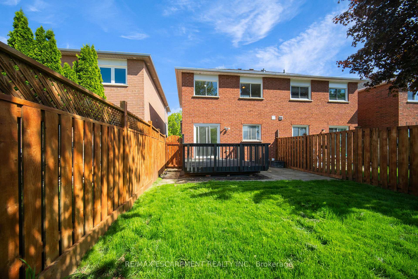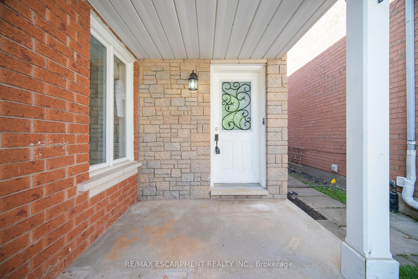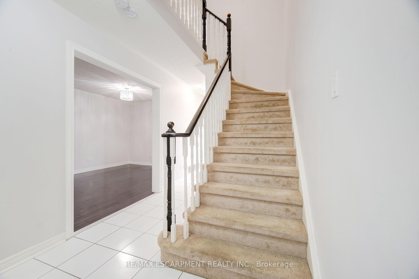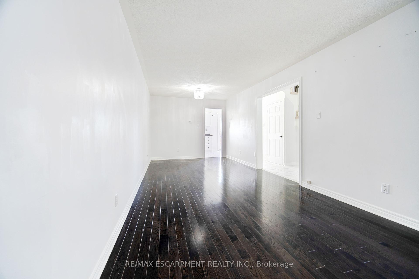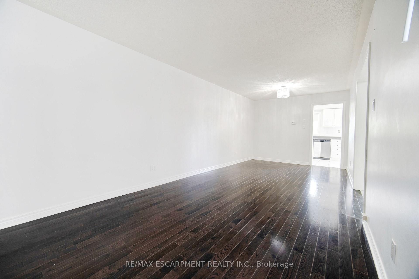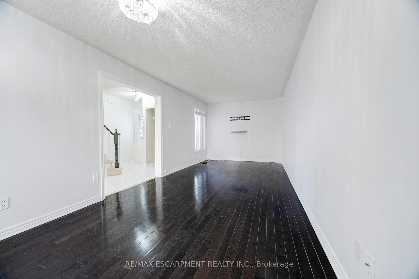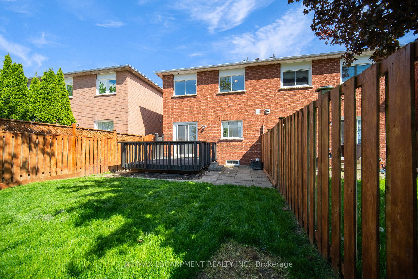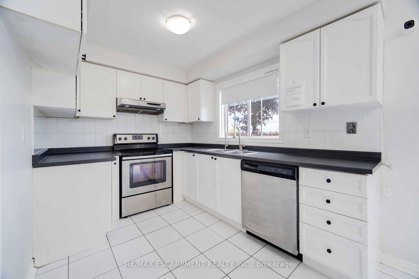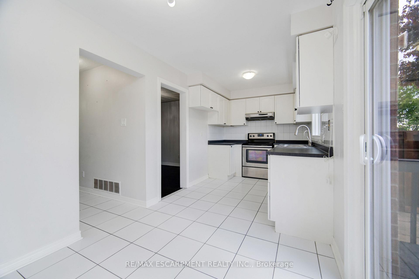$659,000
Available - For Sale
Listing ID: X12180200
68 Stonecairn Driv , Cambridge, N1T 1W3, Waterloo
| Welcome to 68 Stonecairn Drive, located in the sought after Saginaw Park area. This charming 3 bedroom, 3 bathroom semi-detached home is perfect for first time home buyers, investors or down-sizers. The thoughtfully designed main floor offers a lovely living room/dining room with dark hardwood flooring, sunny kitchen & dinette with access to the back deck and a convenient 2-piece powder room. Enjoy seamless indoor-outdoor living with a sliding glass doors off the kitchen area that leads you out to your private, fully fenced backyard, backing onto green space with no rear neighbours. Upstairs, you will find three well-appointed bedrooms, with the large primary bedroom offering a walk in closet and ensuite privilege. A bright 4-piece bathroom will complete this level, allowing for a comfortable and private living space for the whole family. The fully finished basement acids even more versatility, complete with a separate bathroom, laundry space and perfect for a rec room, guest suite, or home office. Located close to parks, schools, shopping, and transit, this home offers the perfect blend of comfort, convenience, and community. RSA |
| Price | $659,000 |
| Taxes: | $4009.00 |
| Occupancy: | Vacant |
| Address: | 68 Stonecairn Driv , Cambridge, N1T 1W3, Waterloo |
| Acreage: | < .50 |
| Directions/Cross Streets: | Saginaw Parkway to Stonecairn Dr |
| Rooms: | 6 |
| Bedrooms: | 3 |
| Bedrooms +: | 0 |
| Family Room: | F |
| Basement: | Finished, Full |
| Level/Floor | Room | Length(ft) | Width(ft) | Descriptions | |
| Room 1 | Ground | Living Ro | 9.68 | 24.5 | |
| Room 2 | Ground | Kitchen | 10.04 | 7.81 | |
| Room 3 | Ground | Dining Ro | 7.64 | 7.77 | |
| Room 4 | Ground | Bathroom | 4.43 | 7.77 | |
| Room 5 | Second | Bedroom | 9.68 | 16.83 | |
| Room 6 | Second | Bedroom | 8.59 | 9.94 | |
| Room 7 | Second | Bedroom | 8.72 | 9.94 | |
| Room 8 | Second | Bathroom | 7.64 | 5.81 | |
| Room 9 | Basement | Den | 17.61 | 7.18 | |
| Room 10 | Basement | Recreatio | 14.4 | 18.47 | |
| Room 11 | Basement | Bathroom | 9.68 | 5.15 |
| Washroom Type | No. of Pieces | Level |
| Washroom Type 1 | 2 | Ground |
| Washroom Type 2 | 4 | Second |
| Washroom Type 3 | 3 | Basement |
| Washroom Type 4 | 0 | |
| Washroom Type 5 | 0 |
| Total Area: | 0.00 |
| Approximatly Age: | 16-30 |
| Property Type: | Semi-Detached |
| Style: | 2-Storey |
| Exterior: | Brick |
| Garage Type: | Attached |
| (Parking/)Drive: | Private |
| Drive Parking Spaces: | 2 |
| Park #1 | |
| Parking Type: | Private |
| Park #2 | |
| Parking Type: | Private |
| Pool: | None |
| Approximatly Age: | 16-30 |
| Approximatly Square Footage: | 700-1100 |
| CAC Included: | N |
| Water Included: | N |
| Cabel TV Included: | N |
| Common Elements Included: | N |
| Heat Included: | N |
| Parking Included: | N |
| Condo Tax Included: | N |
| Building Insurance Included: | N |
| Fireplace/Stove: | N |
| Heat Type: | Forced Air |
| Central Air Conditioning: | Central Air |
| Central Vac: | N |
| Laundry Level: | Syste |
| Ensuite Laundry: | F |
| Sewers: | Sewer |
$
%
Years
This calculator is for demonstration purposes only. Always consult a professional
financial advisor before making personal financial decisions.
| Although the information displayed is believed to be accurate, no warranties or representations are made of any kind. |
| RE/MAX ESCARPMENT REALTY INC. |
|
|

HANIF ARKIAN
Broker
Dir:
416-871-6060
Bus:
416-798-7777
Fax:
905-660-5393
| Book Showing | Email a Friend |
Jump To:
At a Glance:
| Type: | Freehold - Semi-Detached |
| Area: | Waterloo |
| Municipality: | Cambridge |
| Neighbourhood: | Dufferin Grove |
| Style: | 2-Storey |
| Approximate Age: | 16-30 |
| Tax: | $4,009 |
| Beds: | 3 |
| Baths: | 3 |
| Fireplace: | N |
| Pool: | None |
Locatin Map:
Payment Calculator:

