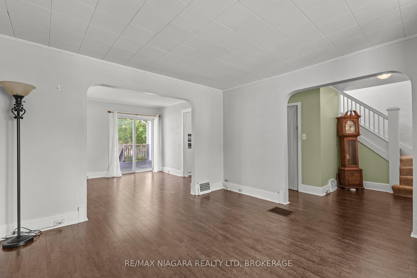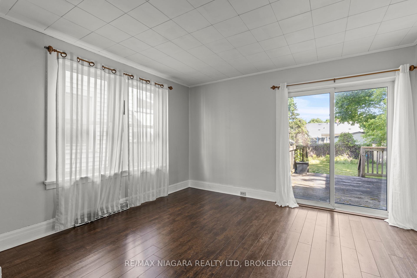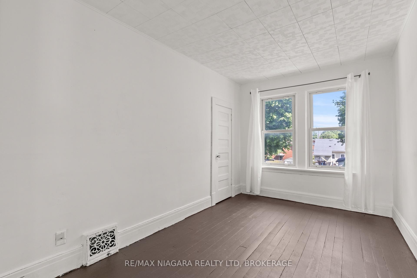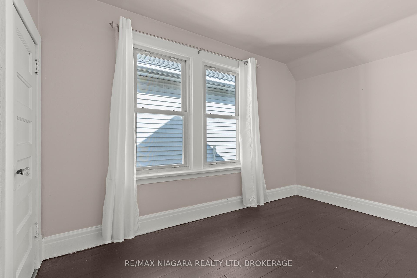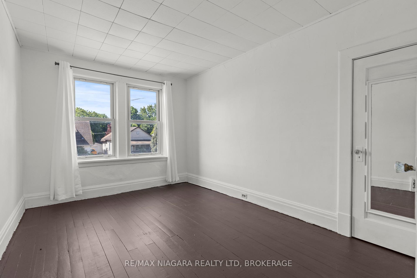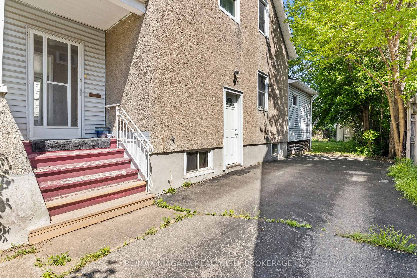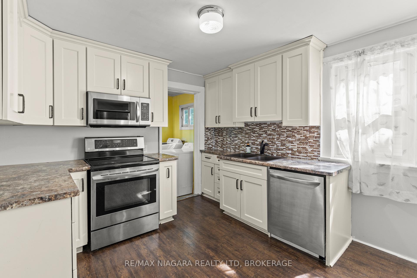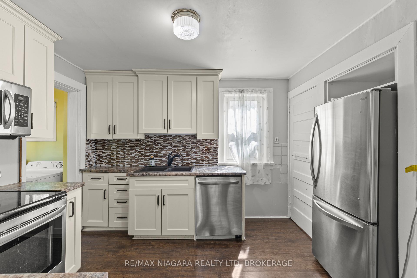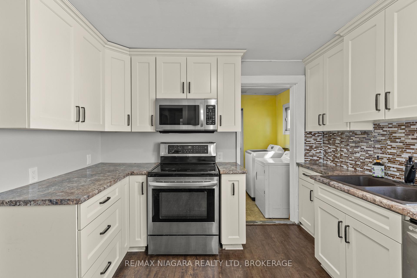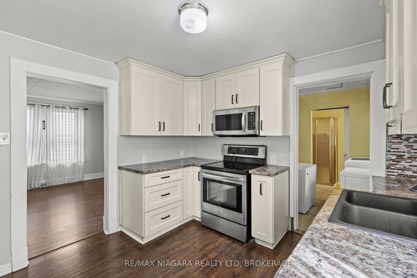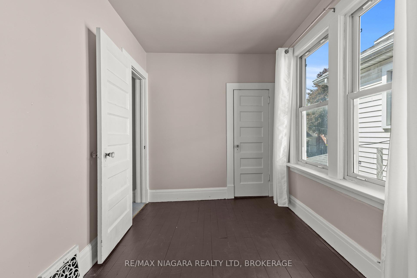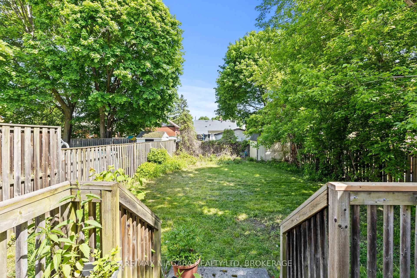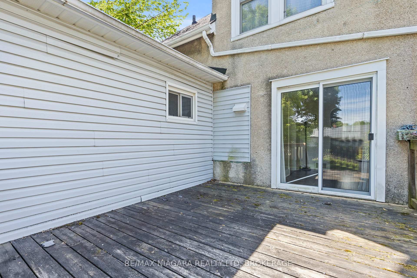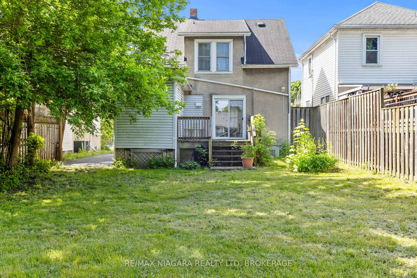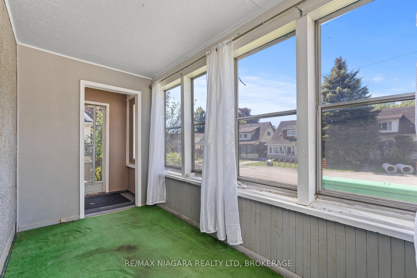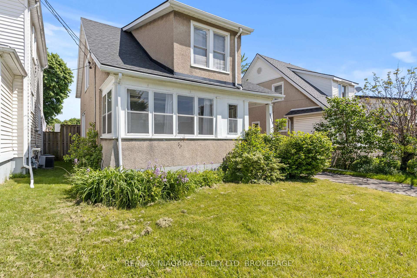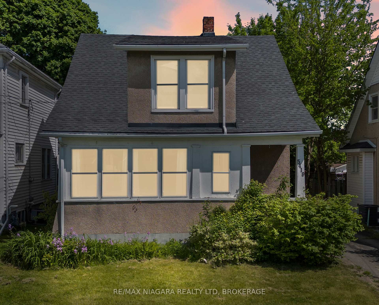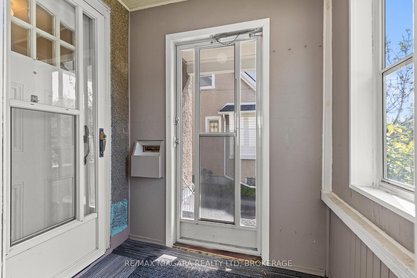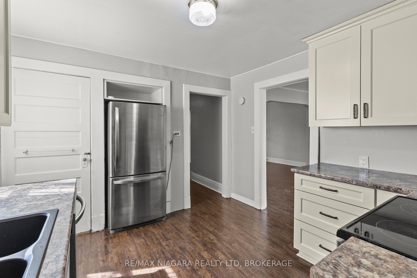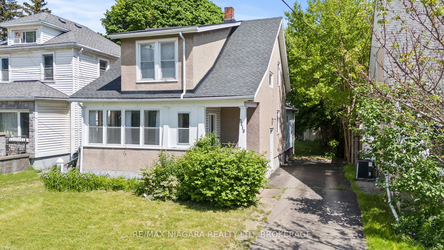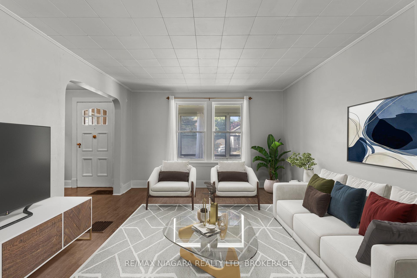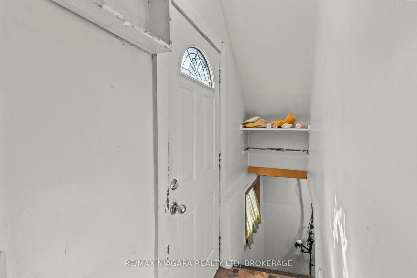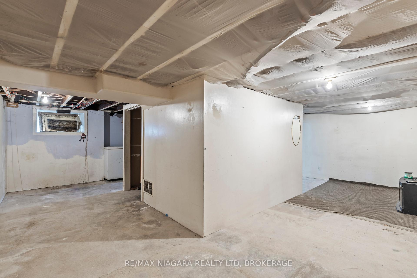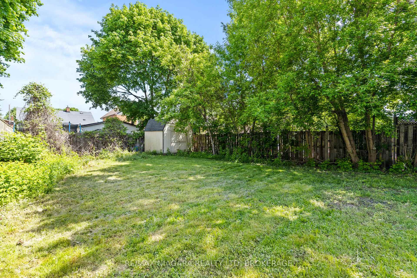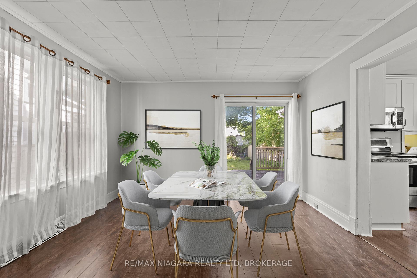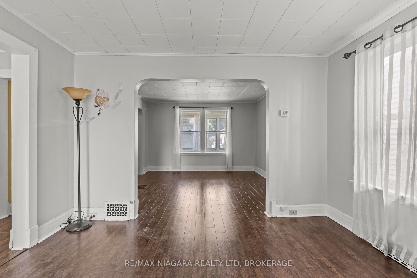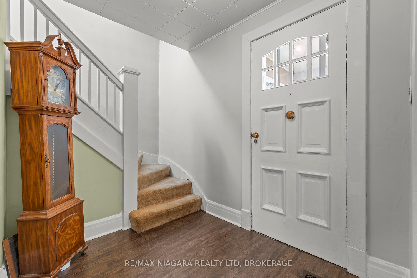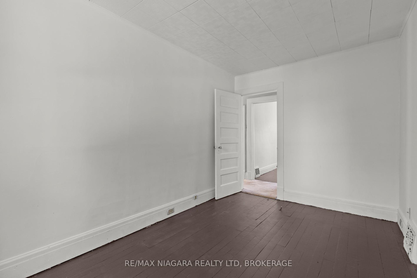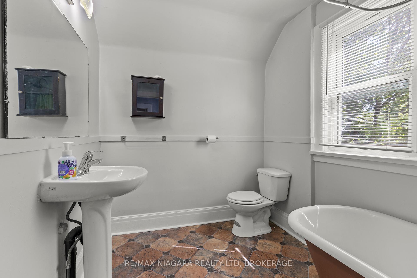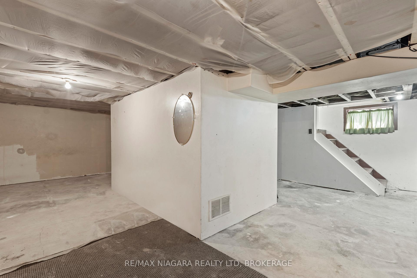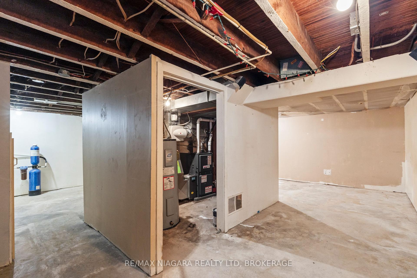$399,000
Available - For Sale
Listing ID: X12170514
5419 Maple Stre , Niagara Falls, L2E 2N9, Niagara
| Introducing 5419 Maple Street a beautiful character 1.5 storey home offering 3 bedrooms, 2 bathrooms, and over 1,493 square feet of well-designed living space. From the moment you step inside, you'll appreciate the fresh feel of the newly installed flooring on the main level and the bright, clean look of freshly painted walls throughout.The updated modern kitchen is a standout, equipped with new appliances and designed for everyday function and entertaining alike. Convenient main floor laundry and a smart, flowing layout enhance the comfort and usability of the home.A cozy sunroom at the back offers a peaceful retreat ideal for enjoying your morning coffee or curling up with a good book. Outside, the single-wide driveway easily fits up to three vehicles, while the generous backyard includes a large storage shed, perfect for your outdoor tools and seasonal gear.Located just minutes from all the essentials and attractions in Niagara Falls, this move-in ready home delivers both lifestyle and location. Whether youre hosting guests, relaxing in the sunroom, or taking advantage of the vibrant neighbourhood, 5419 Maple offers a wonderful place to call home.Book your showing today homes like this dont last long! |
| Price | $399,000 |
| Taxes: | $2720.48 |
| Occupancy: | Vacant |
| Address: | 5419 Maple Stre , Niagara Falls, L2E 2N9, Niagara |
| Directions/Cross Streets: | Stanley Ave |
| Rooms: | 6 |
| Bedrooms: | 3 |
| Bedrooms +: | 0 |
| Family Room: | F |
| Basement: | Full, Unfinished |
| Level/Floor | Room | Length(ft) | Width(ft) | Descriptions | |
| Room 1 | Main | Sunroom | 6.2 | 12.63 | |
| Room 2 | Main | Foyer | 12.14 | 7.54 | |
| Room 3 | Main | Living Ro | 12.14 | 12.27 | |
| Room 4 | Main | Dining Ro | 10.69 | 12.27 | |
| Room 5 | Main | Kitchen | 10.69 | 10.86 | |
| Room 6 | Main | Laundry | 5.77 | 6.63 | |
| Room 7 | Main | Bathroom | 6.07 | 6.63 | 3 Pc Bath |
| Room 8 | Second | Primary B | 13.05 | 9.41 | |
| Room 9 | Second | Bedroom 2 | 12.99 | 8.43 | |
| Room 10 | Second | Bedroom 3 | 12.17 | 7.05 | |
| Room 11 | Second | Bathroom | 9.05 | 6.95 | 4 Pc Bath |
| Room 12 |
| Washroom Type | No. of Pieces | Level |
| Washroom Type 1 | 3 | Main |
| Washroom Type 2 | 4 | Second |
| Washroom Type 3 | 0 | |
| Washroom Type 4 | 0 | |
| Washroom Type 5 | 0 | |
| Washroom Type 6 | 3 | Main |
| Washroom Type 7 | 4 | Second |
| Washroom Type 8 | 0 | |
| Washroom Type 9 | 0 | |
| Washroom Type 10 | 0 |
| Total Area: | 0.00 |
| Approximatly Age: | 100+ |
| Property Type: | Detached |
| Style: | 1 1/2 Storey |
| Exterior: | Other |
| Garage Type: | None |
| (Parking/)Drive: | Private |
| Drive Parking Spaces: | 3 |
| Park #1 | |
| Parking Type: | Private |
| Park #2 | |
| Parking Type: | Private |
| Pool: | None |
| Approximatly Age: | 100+ |
| Approximatly Square Footage: | 1100-1500 |
| CAC Included: | N |
| Water Included: | N |
| Cabel TV Included: | N |
| Common Elements Included: | N |
| Heat Included: | N |
| Parking Included: | N |
| Condo Tax Included: | N |
| Building Insurance Included: | N |
| Fireplace/Stove: | N |
| Heat Type: | Forced Air |
| Central Air Conditioning: | Central Air |
| Central Vac: | N |
| Laundry Level: | Syste |
| Ensuite Laundry: | F |
| Sewers: | Sewer |
$
%
Years
This calculator is for demonstration purposes only. Always consult a professional
financial advisor before making personal financial decisions.
| Although the information displayed is believed to be accurate, no warranties or representations are made of any kind. |
| RE/MAX NIAGARA REALTY LTD, BROKERAGE |
|
|

HANIF ARKIAN
Broker
Dir:
416-871-6060
Bus:
416-798-7777
Fax:
905-660-5393
| Book Showing | Email a Friend |
Jump To:
At a Glance:
| Type: | Freehold - Detached |
| Area: | Niagara |
| Municipality: | Niagara Falls |
| Neighbourhood: | 211 - Cherrywood |
| Style: | 1 1/2 Storey |
| Approximate Age: | 100+ |
| Tax: | $2,720.48 |
| Beds: | 3 |
| Baths: | 2 |
| Fireplace: | N |
| Pool: | None |
Locatin Map:
Payment Calculator:

