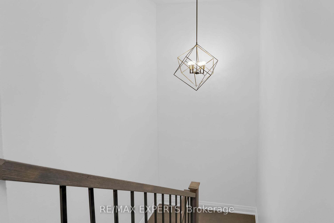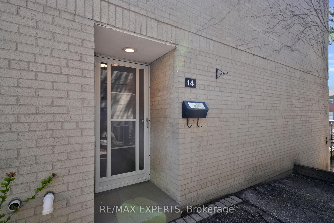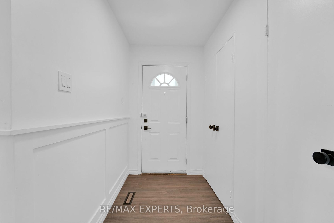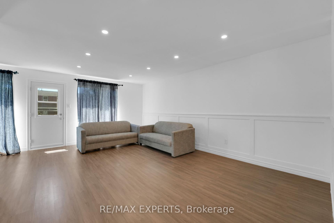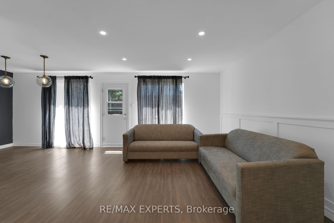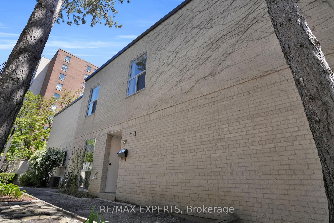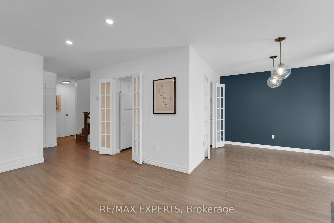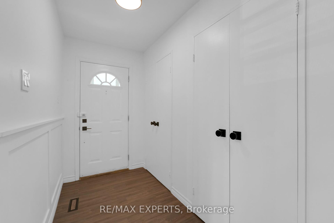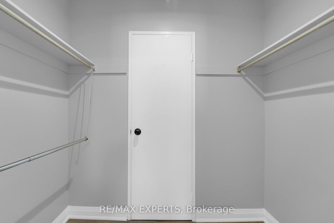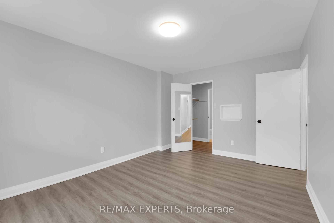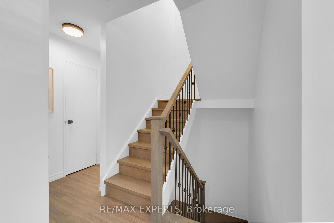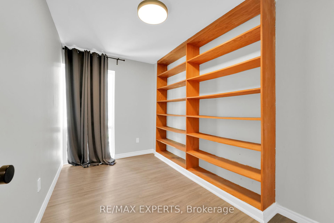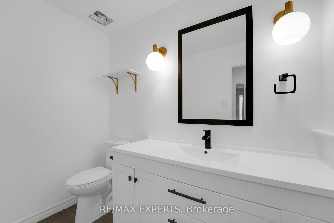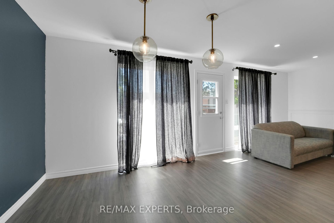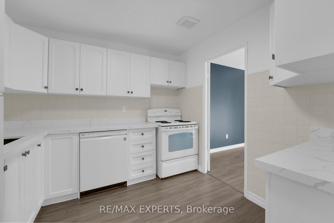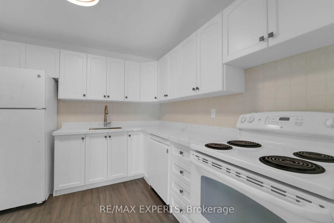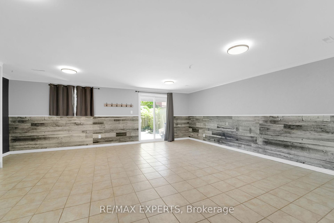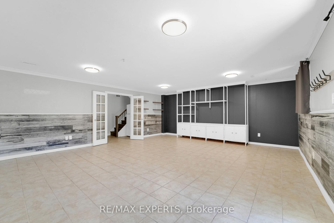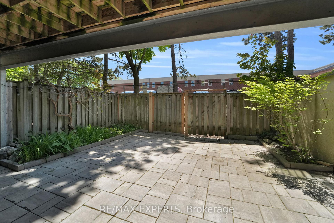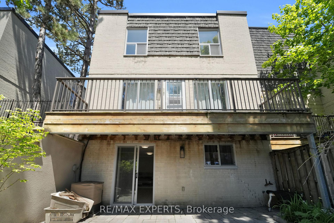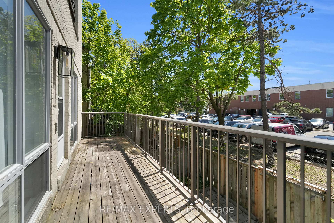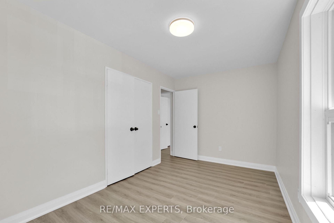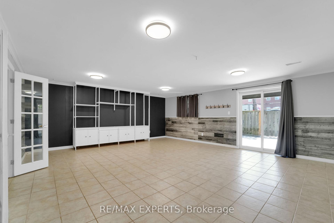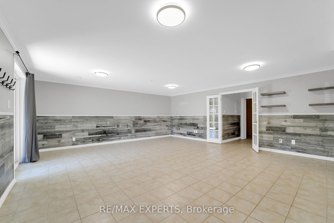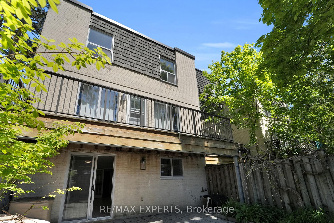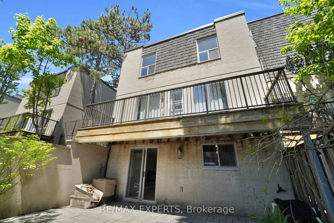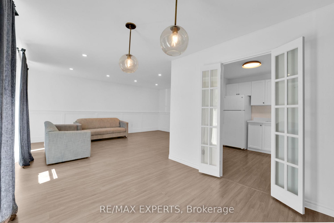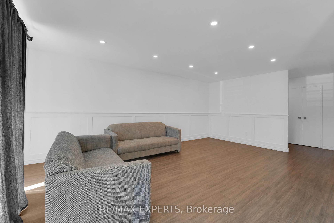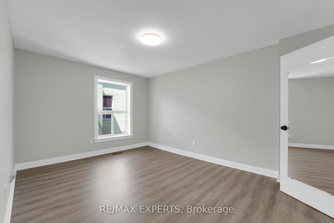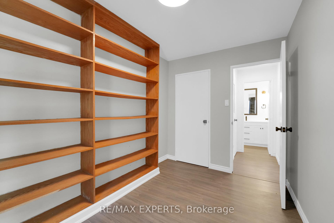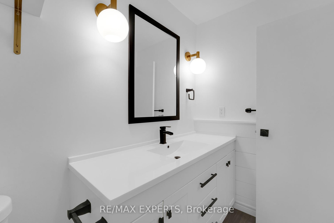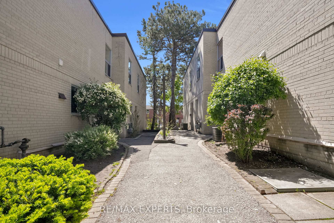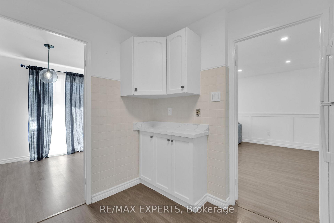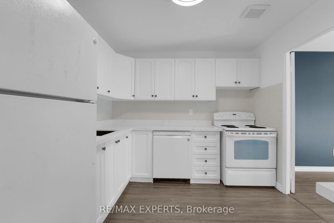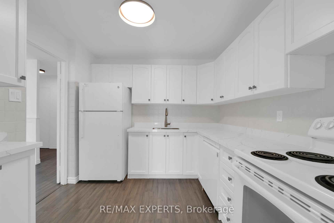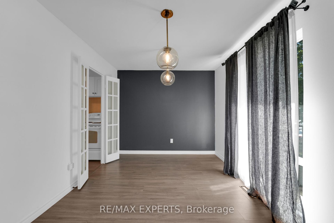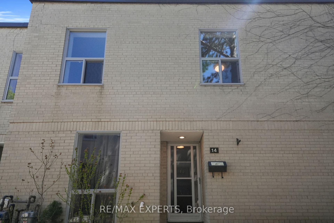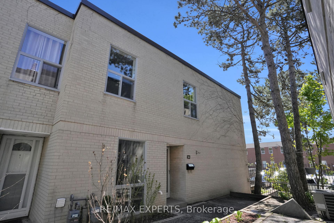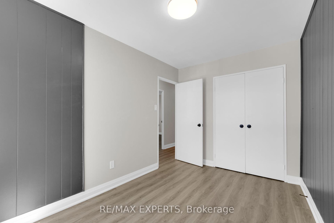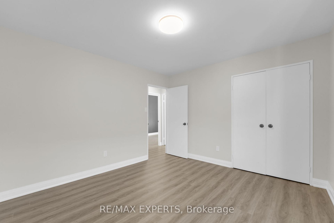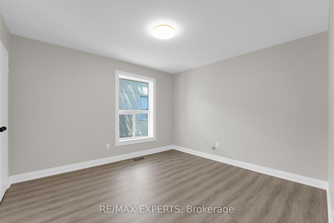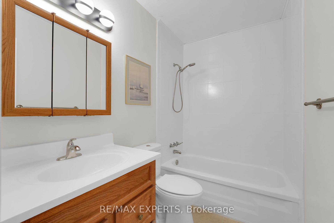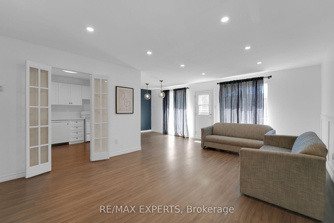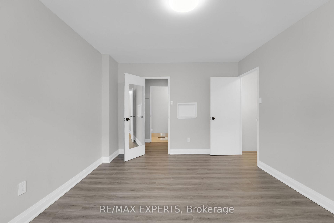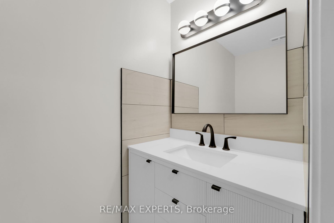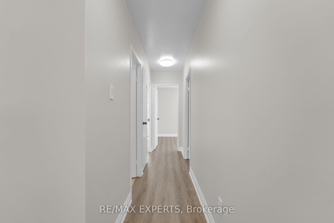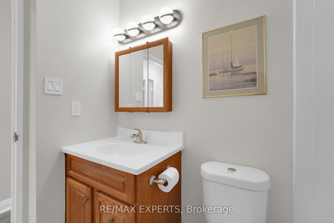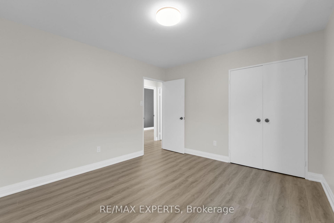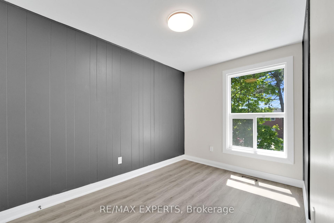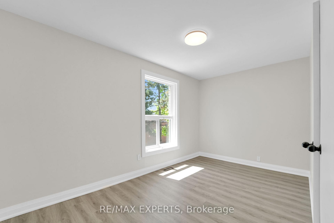$799,000
Available - For Sale
Listing ID: W12182619
7 Four Winds Driv , Toronto, M3J 1K7, Toronto
| One of the largest floorplans available in the complex, complete with a rare walk-out basement! This beautifully renovated unit offers a spacious open-concept layout, perfect for families, students, or investors. Located just steps from York University, the new LRT, and major transit routes, convenience is at your doorstep. Enjoy both a private balcony and a walk-out basement with an open terrace ideal for relaxing or entertaining. The unit includes prime underground parking and access to a variety of building amenities. All-inclusive maintenance fees cover Furnace, Central Air Conditioning, Cable, and Internet providing exceptional value and peace of mind. |
| Price | $799,000 |
| Taxes: | $2360.00 |
| Occupancy: | Owner |
| Address: | 7 Four Winds Driv , Toronto, M3J 1K7, Toronto |
| Postal Code: | M3J 1K7 |
| Province/State: | Toronto |
| Directions/Cross Streets: | Keele St/Finch Ave W |
| Washroom Type | No. of Pieces | Level |
| Washroom Type 1 | 2 | Main |
| Washroom Type 2 | 2 | Upper |
| Washroom Type 3 | 4 | Upper |
| Washroom Type 4 | 1 | Basement |
| Washroom Type 5 | 0 |
| Total Area: | 0.00 |
| Washrooms: | 4 |
| Heat Type: | Forced Air |
| Central Air Conditioning: | Central Air |
$
%
Years
This calculator is for demonstration purposes only. Always consult a professional
financial advisor before making personal financial decisions.
| Although the information displayed is believed to be accurate, no warranties or representations are made of any kind. |
| RE/MAX EXPERTS |
|
|

HANIF ARKIAN
Broker
Dir:
416-871-6060
Bus:
416-798-7777
Fax:
905-660-5393
| Virtual Tour | Book Showing | Email a Friend |
Jump To:
At a Glance:
| Type: | Com - Condo Townhouse |
| Area: | Toronto |
| Municipality: | Toronto W05 |
| Neighbourhood: | York University Heights |
| Style: | 2-Storey |
| Tax: | $2,360 |
| Maintenance Fee: | $1,141 |
| Beds: | 4+1 |
| Baths: | 4 |
| Fireplace: | N |
Locatin Map:
Payment Calculator:

