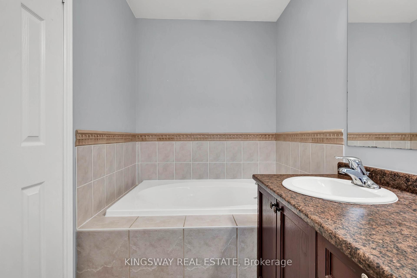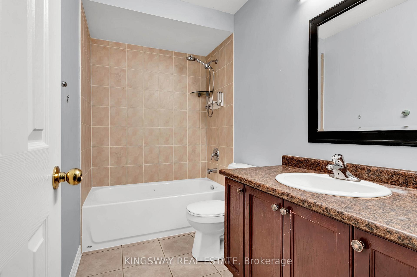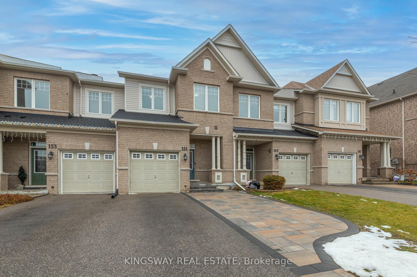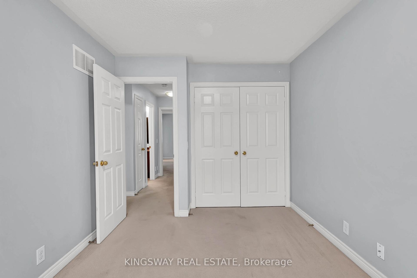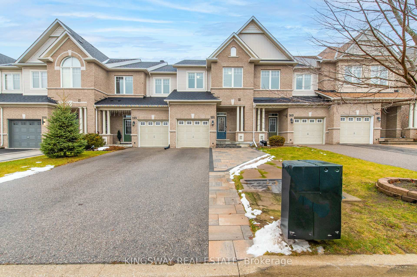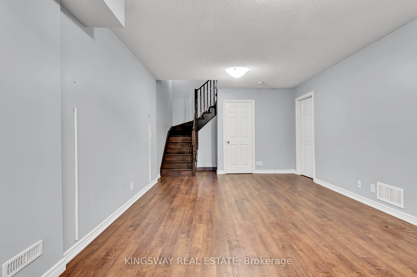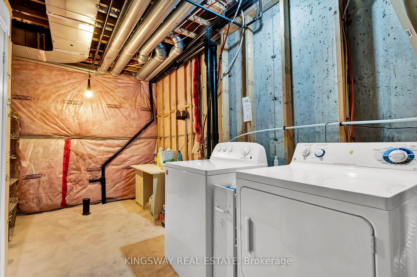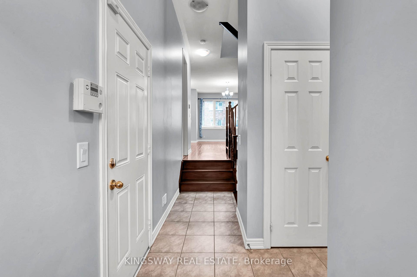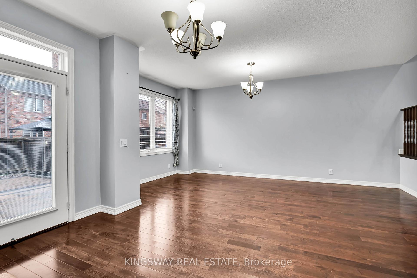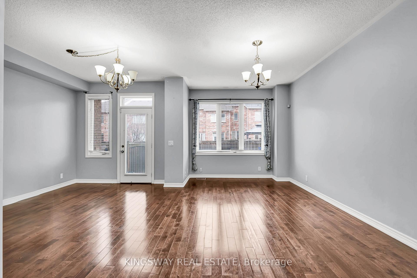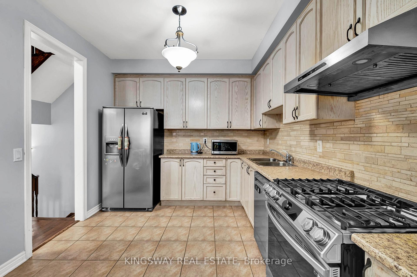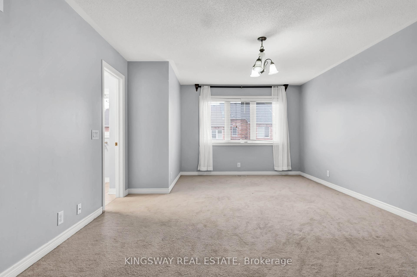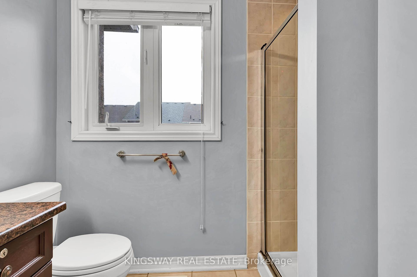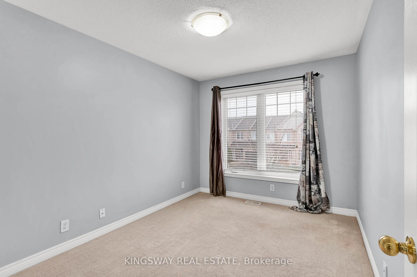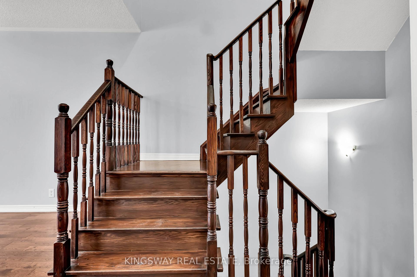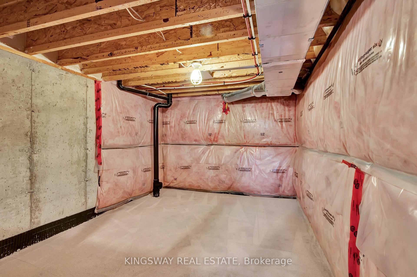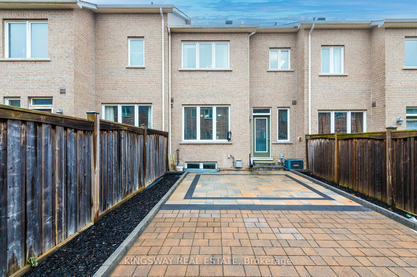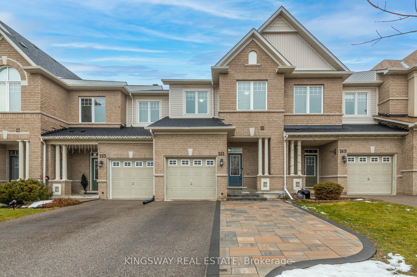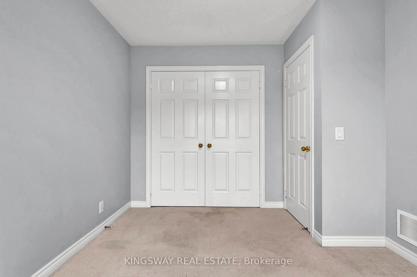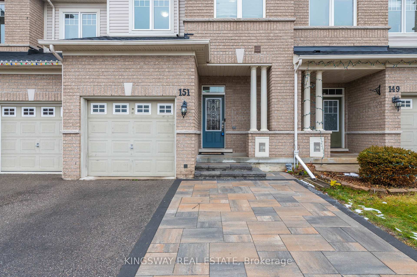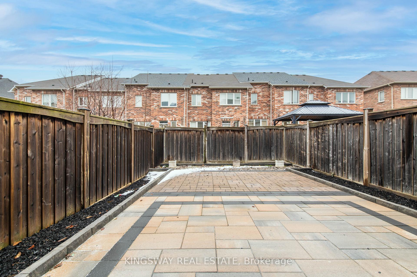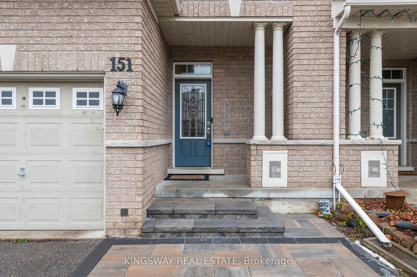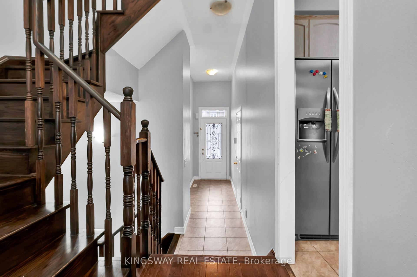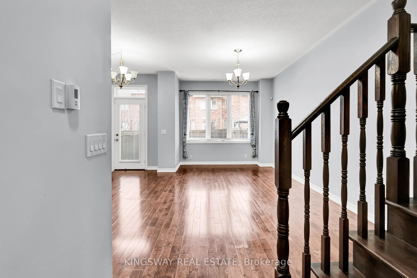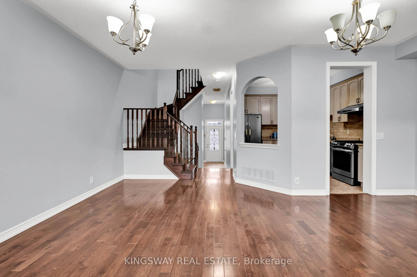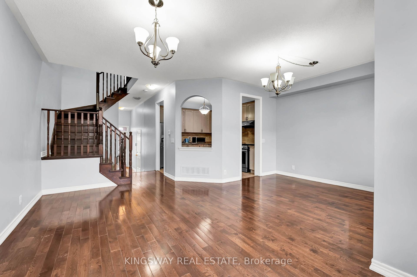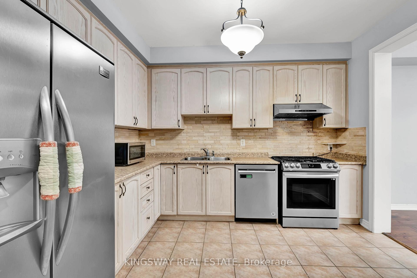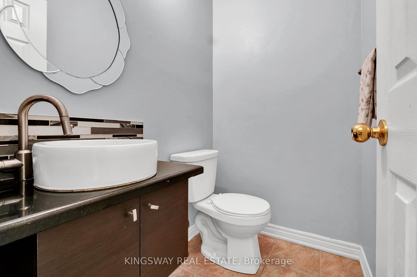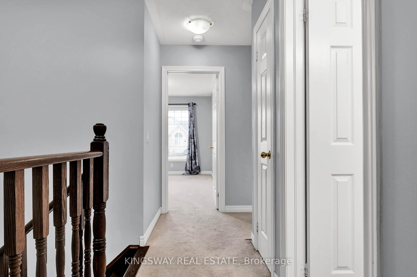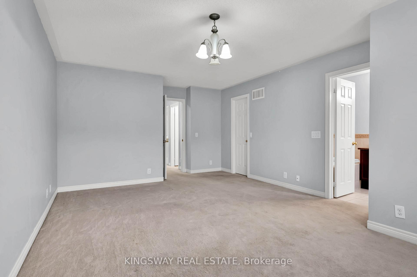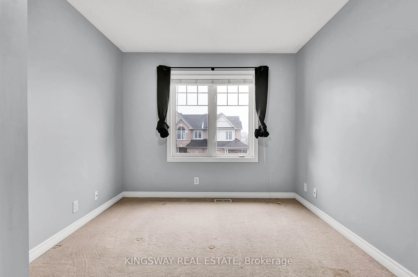$3,200
Available - For Rent
Listing ID: N12225619
151 Courtland Cres , East Gwillimbury, L9N 0B2, York
| This move-in ready 3-bedroom townhome in the best location of Newmarket offers a perfect blend of modern comfort and family-friendly living. Recent upgrades include a brand new roof, stunning new interlocking in both the backyard and front yard, and an upgraded kitchen featuring a gas stove, new dishwasher, and exhaust fan. The entire home has been freshly painted and professionally cleaned. Enjoy the finished basement with elegant laminate flooring, providing extra living space. Located in a young and safe community, this home is within walking distance to top-rated schools, including a JK-Gr8 school and a French Immersion school. Enjoy the convenience of nearby amenities like Costco, Real Canadian Superstore, Walmart, and Cineplex, all within walking distance. A short drive will take you to South Lake General Hospital, East Gwillimbury GO Station, and a variety of shopping options including Winners, Brick, DSW, and Upper Canada Mall. |
| Price | $3,200 |
| Taxes: | $0.00 |
| Occupancy: | Tenant |
| Address: | 151 Courtland Cres , East Gwillimbury, L9N 0B2, York |
| Directions/Cross Streets: | Green Lane & Yonge |
| Rooms: | 7 |
| Rooms +: | 1 |
| Bedrooms: | 3 |
| Bedrooms +: | 0 |
| Family Room: | T |
| Basement: | Finished |
| Furnished: | Unfu |
| Level/Floor | Room | Length(ft) | Width(ft) | Descriptions | |
| Room 1 | Main | Living Ro | 13.28 | 11.61 | Hardwood Floor, Open Concept |
| Room 2 | Main | Dining Ro | 10.33 | 9.51 | Hardwood Floor, Open Concept, Overlooks Backyard |
| Room 3 | Main | Kitchen | 17.71 | 10 | Breakfast Area, Modern Kitchen, Backsplash |
| Room 4 | Second | Primary B | 18.3 | 13.28 | Broadloom, Walk-In Closet(s), 4 Pc Ensuite |
| Room 5 | Second | Bedroom 2 | 10.4 | 9.41 | Broadloom, Closet |
| Room 6 | Second | Bedroom 3 | 13.38 | 9.91 | Broadloom, Closet |
| Room 7 | Basement | Family Ro | 22.7 | 11.61 | Laminate, Fireplace |
| Washroom Type | No. of Pieces | Level |
| Washroom Type 1 | 4 | Second |
| Washroom Type 2 | 4 | Second |
| Washroom Type 3 | 2 | Main |
| Washroom Type 4 | 0 | |
| Washroom Type 5 | 0 |
| Total Area: | 0.00 |
| Approximatly Age: | 6-15 |
| Property Type: | Att/Row/Townhouse |
| Style: | 2-Storey |
| Exterior: | Brick |
| Garage Type: | Built-In |
| (Parking/)Drive: | Private |
| Drive Parking Spaces: | 2 |
| Park #1 | |
| Parking Type: | Private |
| Park #2 | |
| Parking Type: | Private |
| Pool: | None |
| Laundry Access: | In-Suite Laun |
| Approximatly Age: | 6-15 |
| Approximatly Square Footage: | 1500-2000 |
| CAC Included: | N |
| Water Included: | N |
| Cabel TV Included: | N |
| Common Elements Included: | N |
| Heat Included: | N |
| Parking Included: | N |
| Condo Tax Included: | N |
| Building Insurance Included: | N |
| Fireplace/Stove: | Y |
| Heat Type: | Forced Air |
| Central Air Conditioning: | Central Air |
| Central Vac: | N |
| Laundry Level: | Syste |
| Ensuite Laundry: | F |
| Sewers: | Sewer |
| Utilities-Cable: | N |
| Utilities-Hydro: | N |
| Although the information displayed is believed to be accurate, no warranties or representations are made of any kind. |
| KINGSWAY REAL ESTATE |
|
|

HANIF ARKIAN
Broker
Dir:
416-871-6060
Bus:
416-798-7777
Fax:
905-660-5393
| Book Showing | Email a Friend |
Jump To:
At a Glance:
| Type: | Freehold - Att/Row/Townhouse |
| Area: | York |
| Municipality: | East Gwillimbury |
| Neighbourhood: | Rural East Gwillimbury |
| Style: | 2-Storey |
| Approximate Age: | 6-15 |
| Beds: | 3 |
| Baths: | 3 |
| Fireplace: | Y |
| Pool: | None |
Locatin Map:

