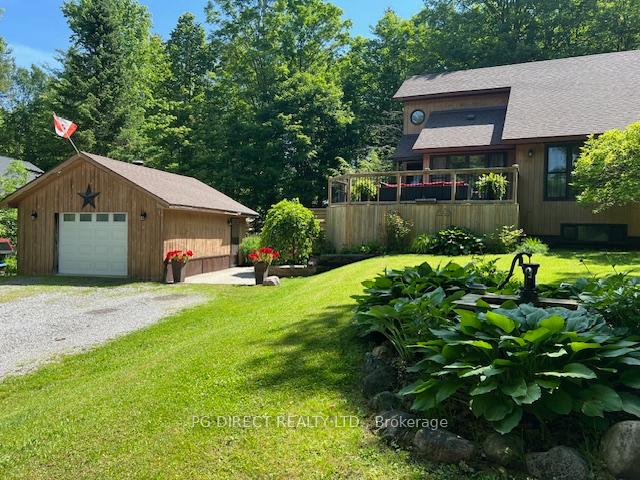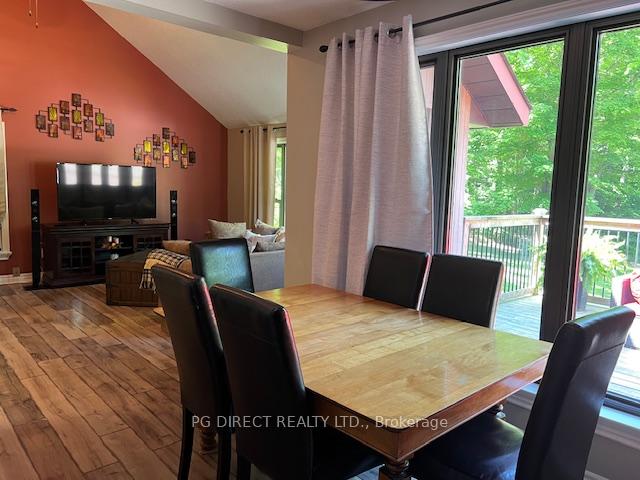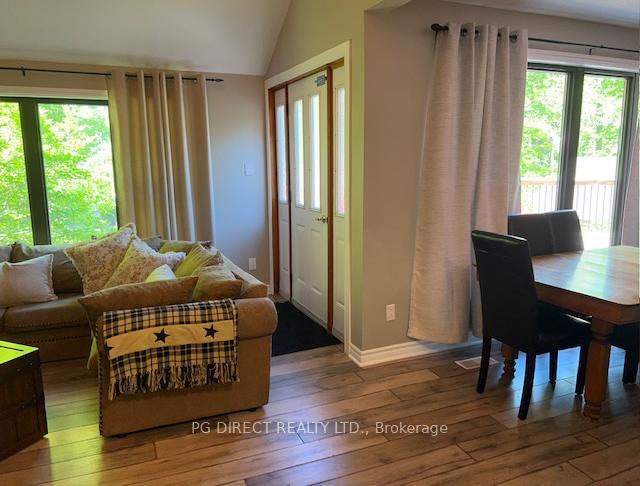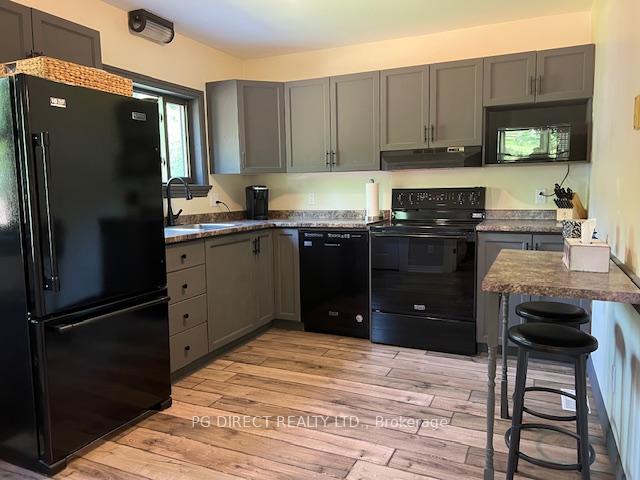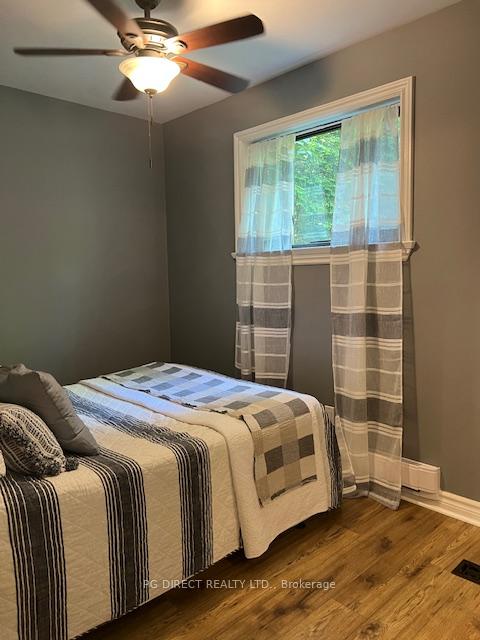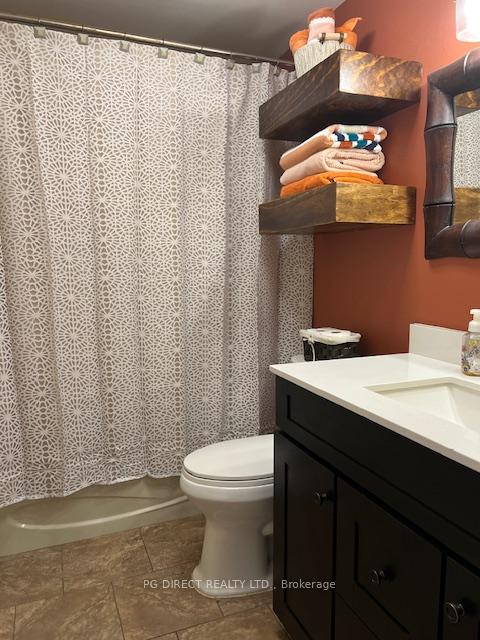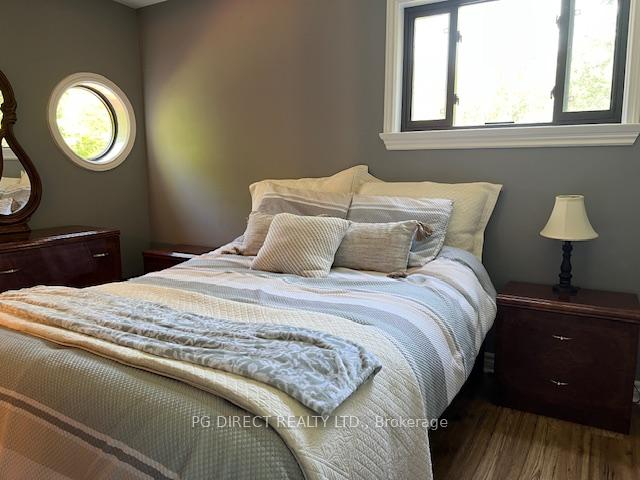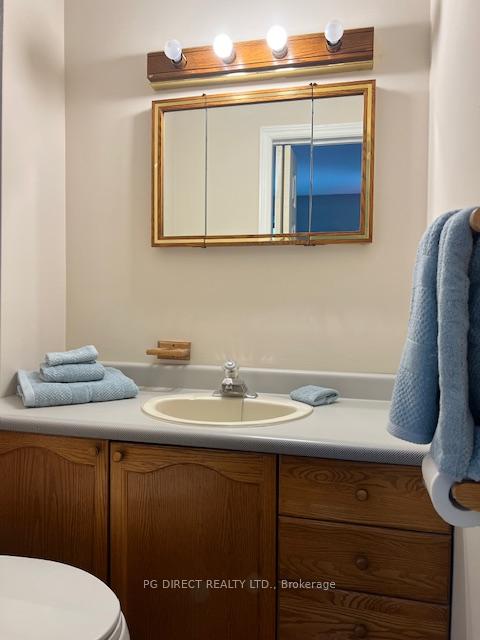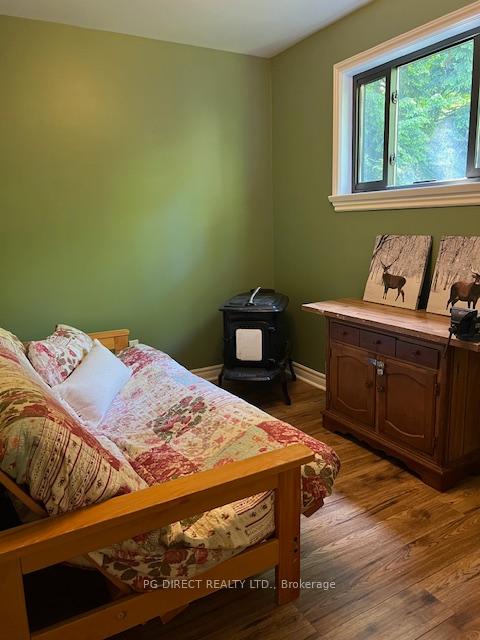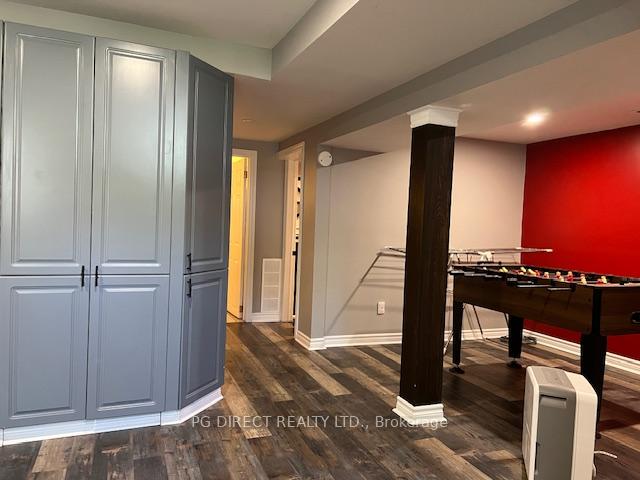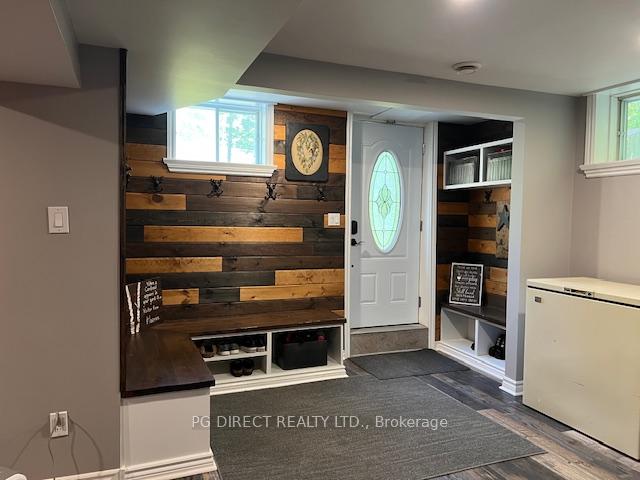$749,999
Available - For Sale
Listing ID: X12230708
23 Scout Cres , Cavan Monaghan, K0L 1V0, Peterborough
| Visit REALTOR website for additional information. Features a picturesque crescent, wooded lot, and offers the perfect blend of natural beauty and comfortable living. This beautiful home is situated on a serene mature treed lot and offers space and endless possibilities of country living. Bathed in natural light and exudes warmth, comfort, charm and versatility in equal measure. The main living and dining areas are great for entertaining. Step outside to not 1 but 2 deck areas ideal for relaxing and dining, and the dedicated patio area is complete with a hot tub for your own private oasis for year round enjoyment. The property features a garage for storage, parking or handy projects and the flexible floorplan has the potential for an in-law suite with their own entrance. In addition, for aspiring home beauty business owners the possibilities are endless and area access is ideal. |
| Price | $749,999 |
| Taxes: | $4196.00 |
| Occupancy: | Owner |
| Address: | 23 Scout Cres , Cavan Monaghan, K0L 1V0, Peterborough |
| Directions/Cross Streets: | Tapley 1/4 Line and Hwy 115 |
| Rooms: | 4 |
| Rooms +: | 3 |
| Bedrooms: | 3 |
| Bedrooms +: | 0 |
| Family Room: | T |
| Basement: | Finished wit |
| Level/Floor | Room | Length(ft) | Width(ft) | Descriptions | |
| Room 1 | Main | Kitchen | 12.3 | 9.61 | |
| Room 2 | Main | Dining Ro | 25.78 | 13.64 | Combined w/Living |
| Room 3 | Main | Bedroom | 12.3 | 7.38 | |
| Room 4 | Main | Bathroom | 8.2 | 4.79 | |
| Room 5 | Upper | Primary B | 15.25 | 12.3 | |
| Room 6 | Upper | Bathroom | 4.92 | 4.1 | Ensuite Bath |
| Room 7 | Upper | Bedroom 2 | 12.3 | 7.38 | |
| Room 8 | Lower | Game Room | 18.86 | 15.74 | |
| Room 9 | Lower | Bathroom | 8.27 | 9.84 |
| Washroom Type | No. of Pieces | Level |
| Washroom Type 1 | 3 | Ground |
| Washroom Type 2 | 3 | Main |
| Washroom Type 3 | 2 | Second |
| Washroom Type 4 | 0 | |
| Washroom Type 5 | 0 | |
| Washroom Type 6 | 3 | Ground |
| Washroom Type 7 | 3 | Main |
| Washroom Type 8 | 2 | Second |
| Washroom Type 9 | 0 | |
| Washroom Type 10 | 0 |
| Total Area: | 0.00 |
| Approximatly Age: | 31-50 |
| Property Type: | Detached |
| Style: | 2-Storey |
| Exterior: | Board & Batten |
| Garage Type: | Detached |
| (Parking/)Drive: | Private Do |
| Drive Parking Spaces: | 5 |
| Park #1 | |
| Parking Type: | Private Do |
| Park #2 | |
| Parking Type: | Private Do |
| Pool: | None |
| Other Structures: | Shed |
| Approximatly Age: | 31-50 |
| Approximatly Square Footage: | 1100-1500 |
| Property Features: | Cul de Sac/D, Wooded/Treed |
| CAC Included: | N |
| Water Included: | N |
| Cabel TV Included: | N |
| Common Elements Included: | N |
| Heat Included: | N |
| Parking Included: | N |
| Condo Tax Included: | N |
| Building Insurance Included: | N |
| Fireplace/Stove: | N |
| Heat Type: | Forced Air |
| Central Air Conditioning: | Central Air |
| Central Vac: | N |
| Laundry Level: | Syste |
| Ensuite Laundry: | F |
| Sewers: | Septic |
| Water: | Drilled W |
| Water Supply Types: | Drilled Well |
| Utilities-Cable: | A |
| Utilities-Hydro: | Y |
$
%
Years
This calculator is for demonstration purposes only. Always consult a professional
financial advisor before making personal financial decisions.
| Although the information displayed is believed to be accurate, no warranties or representations are made of any kind. |
| PG DIRECT REALTY LTD. |
|
|

HANIF ARKIAN
Broker
Dir:
416-871-6060
Bus:
416-798-7777
Fax:
905-660-5393
| Book Showing | Email a Friend |
Jump To:
At a Glance:
| Type: | Freehold - Detached |
| Area: | Peterborough |
| Municipality: | Cavan Monaghan |
| Neighbourhood: | Cavan Twp |
| Style: | 2-Storey |
| Approximate Age: | 31-50 |
| Tax: | $4,196 |
| Beds: | 3 |
| Baths: | 3 |
| Fireplace: | N |
| Pool: | None |
Locatin Map:
Payment Calculator:

