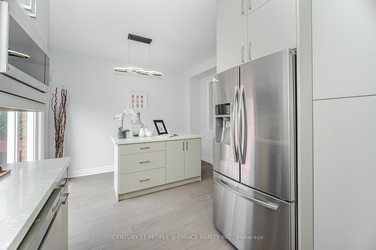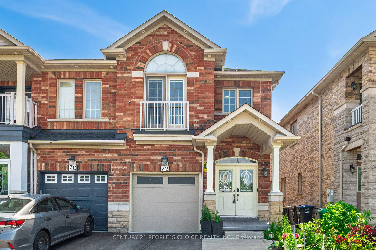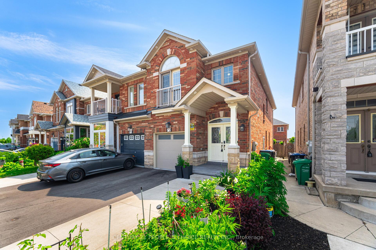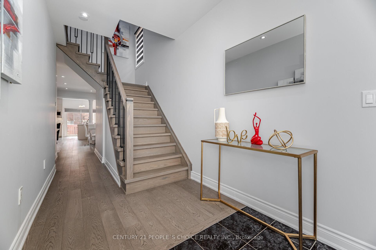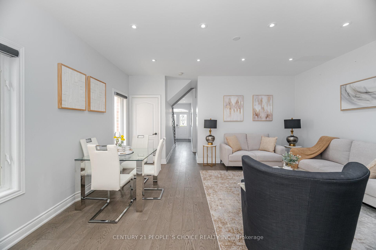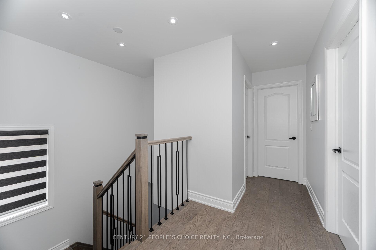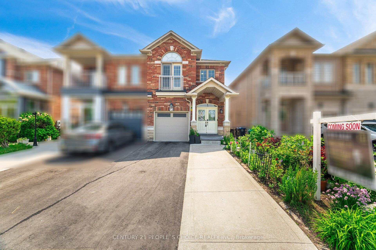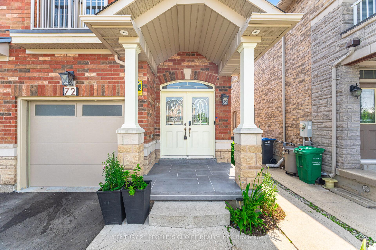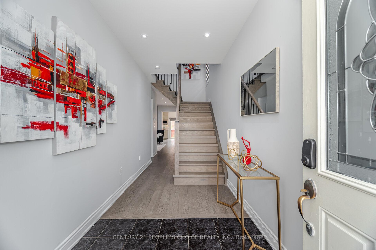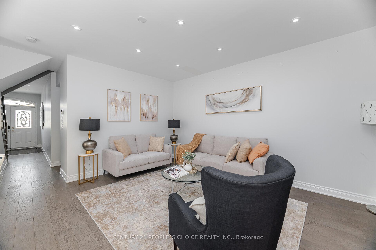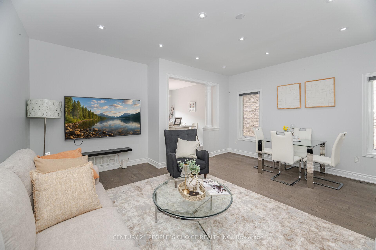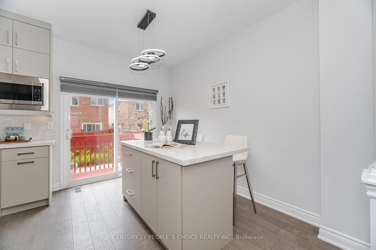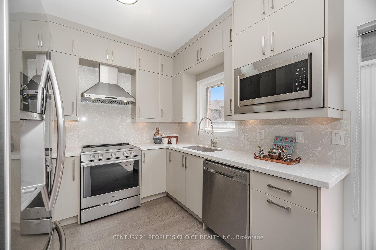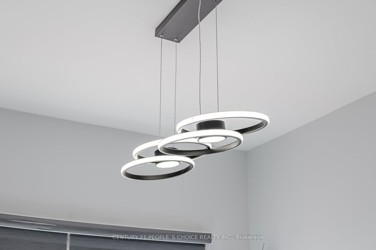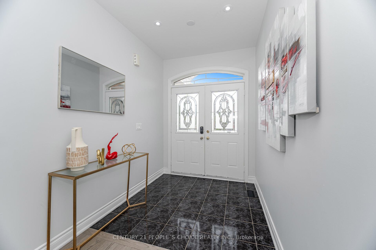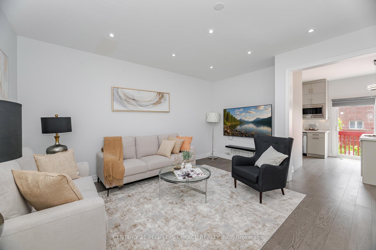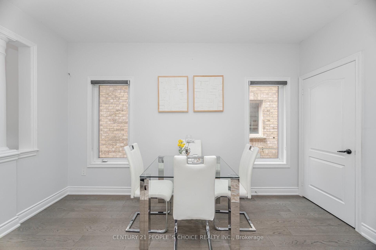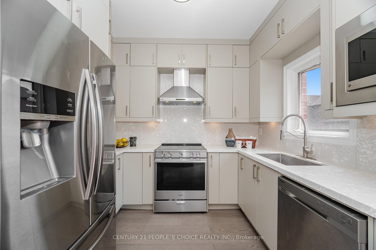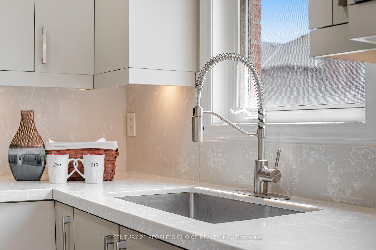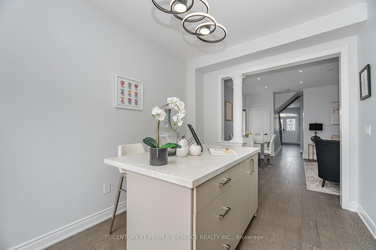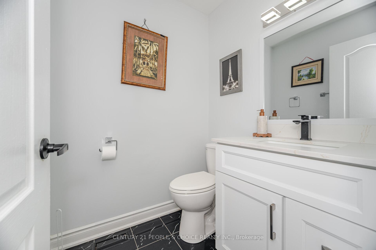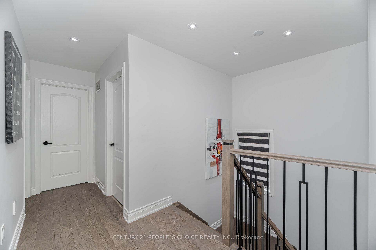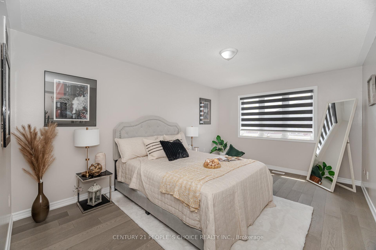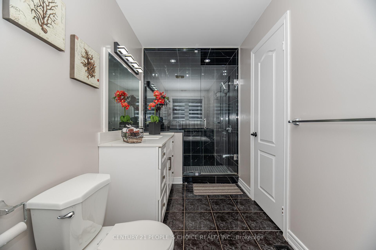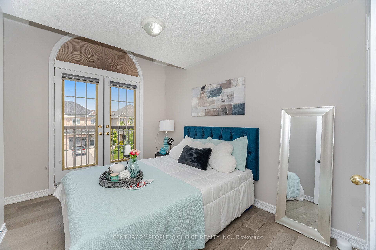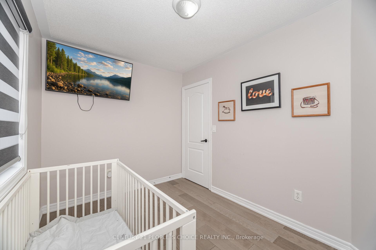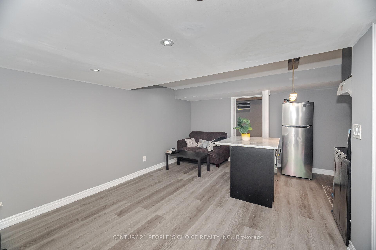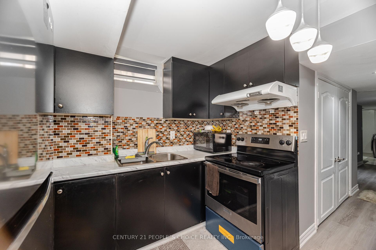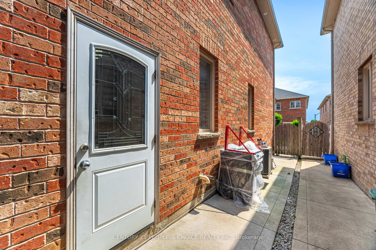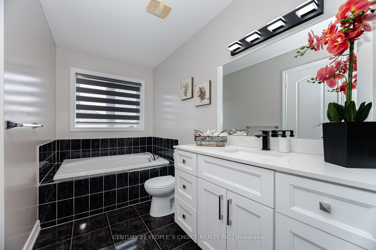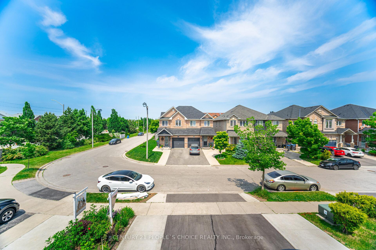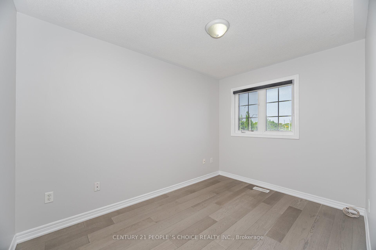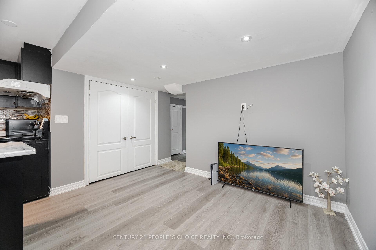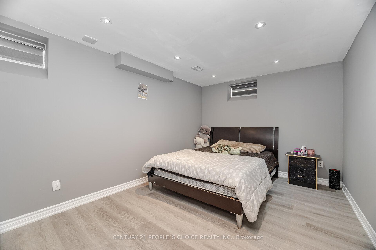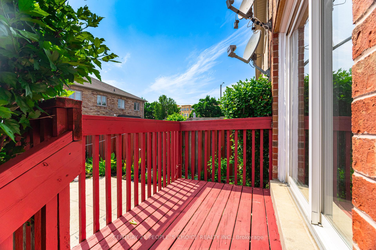$1,070,000
Available - For Sale
Listing ID: W12221051
72 Crystalview Cres , Brampton, L6P 2S3, Peel
| Welcome to this spacious and tastefully upgraded Semi-detached Carpet free home offering 4 bedrooms and 4 bathrooms, Renovated Top To Bottom! Hardwood flooring on the main level-2024 with Smooth 9 ft ceilings, pot lights, and a warm, welcoming layout. Engineered Hardwood with Iron Spindles staircase enhancing the homes refined interior. "The new less than 1 yr old kitchenwith Granite CounterTops is ready to bring your culinary talents to life." 1 Bedroom finished basement with legal sep entrance -comes with kitchen, living room , bedroom and 1 full washroom. Most of the renovations done in 2024. Just to name a Few - Stainless Steels appliances, pot lights inside & outside, Mainfloor, Washrooms, Kitchen Cabinets, Stairs. Rollar Blinds, (in 2024) .{FLooring in Bedrooms upstairs, painting & flooing in basement, Roof, Driveway - (last week of May25).} AC (2023).It Provides A Peaceful Retreat Just Minutes From All Amenities. "This move-in ready home offers effortless livingjust settle in, relax, and enjoy." |
| Price | $1,070,000 |
| Taxes: | $6291.00 |
| Assessment Year: | 2025 |
| Occupancy: | Owner+T |
| Address: | 72 Crystalview Cres , Brampton, L6P 2S3, Peel |
| Directions/Cross Streets: | Ebenezer Rd and The Gore Rd |
| Rooms: | 10 |
| Rooms +: | 2 |
| Bedrooms: | 4 |
| Bedrooms +: | 1 |
| Family Room: | F |
| Basement: | Separate Ent, Finished |
| Level/Floor | Room | Length(ft) | Width(ft) | Descriptions | |
| Room 1 | Main | Living Ro | 16.07 | 17.15 | Combined w/Dining, Hardwood Floor |
| Room 2 | Main | Dining Ro | 16.07 | 17.15 | Hardwood Floor |
| Room 3 | Main | Kitchen | 12 | 14.89 | Combined w/Br, Granite Counters, Centre Island |
| Room 4 | Second | Primary B | 16.1 | 11.02 | Hardwood Floor, Walk-In Closet(s), 4 Pc Ensuite |
| Room 5 | Second | Bedroom 2 | 8.04 | 11.61 | Hardwood Floor, Closet |
| Room 6 | Second | Bedroom 3 | 11.58 | 8.82 | Hardwood Floor, Closet |
| Room 7 | Second | Bedroom 4 | 10.89 | 8 | Hardwood Floor, Closet |
| Room 8 | Basement | Living Ro | 13.32 | 8.07 | Vinyl Floor |
| Room 9 | Basement | Kitchen | 8.63 | 8 | Centre Island, Vinyl Floor |
| Room 10 | Basement | Bedroom | 13.71 | 9.84 | Vinyl Floor, Closet |
| Washroom Type | No. of Pieces | Level |
| Washroom Type 1 | 2 | Main |
| Washroom Type 2 | 4 | Second |
| Washroom Type 3 | 4 | Second |
| Washroom Type 4 | 3 | Basement |
| Washroom Type 5 | 0 | |
| Washroom Type 6 | 2 | Main |
| Washroom Type 7 | 4 | Second |
| Washroom Type 8 | 4 | Second |
| Washroom Type 9 | 3 | Basement |
| Washroom Type 10 | 0 |
| Total Area: | 0.00 |
| Property Type: | Semi-Detached |
| Style: | 2-Storey |
| Exterior: | Brick |
| Garage Type: | Built-In |
| Drive Parking Spaces: | 2 |
| Pool: | None |
| Approximatly Square Footage: | 1500-2000 |
| CAC Included: | N |
| Water Included: | N |
| Cabel TV Included: | N |
| Common Elements Included: | N |
| Heat Included: | N |
| Parking Included: | N |
| Condo Tax Included: | N |
| Building Insurance Included: | N |
| Fireplace/Stove: | N |
| Heat Type: | Forced Air |
| Central Air Conditioning: | Central Air |
| Central Vac: | N |
| Laundry Level: | Syste |
| Ensuite Laundry: | F |
| Sewers: | Sewer |
$
%
Years
This calculator is for demonstration purposes only. Always consult a professional
financial advisor before making personal financial decisions.
| Although the information displayed is believed to be accurate, no warranties or representations are made of any kind. |
| CENTURY 21 PEOPLE`S CHOICE REALTY INC. |
|
|

HANIF ARKIAN
Broker
Dir:
416-871-6060
Bus:
416-798-7777
Fax:
905-660-5393
| Virtual Tour | Book Showing | Email a Friend |
Jump To:
At a Glance:
| Type: | Freehold - Semi-Detached |
| Area: | Peel |
| Municipality: | Brampton |
| Neighbourhood: | Bram East |
| Style: | 2-Storey |
| Tax: | $6,291 |
| Beds: | 4+1 |
| Baths: | 4 |
| Fireplace: | N |
| Pool: | None |
Locatin Map:
Payment Calculator:

