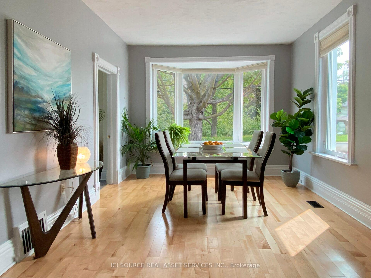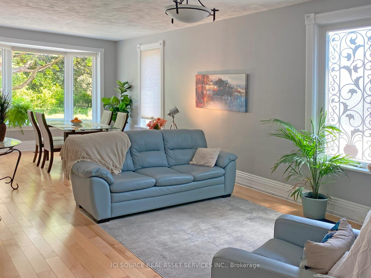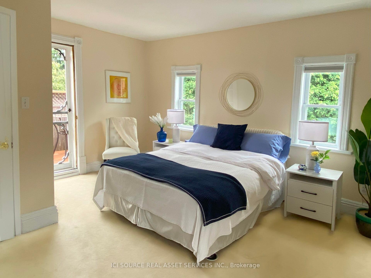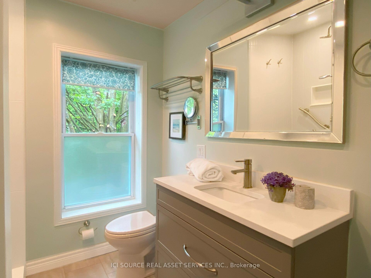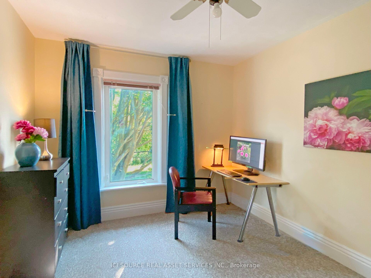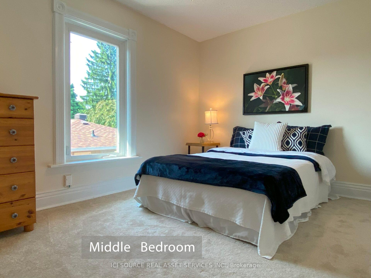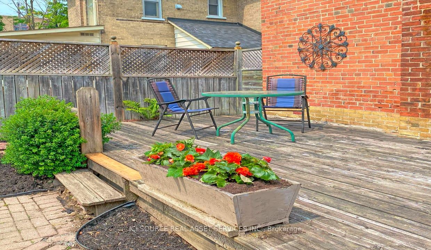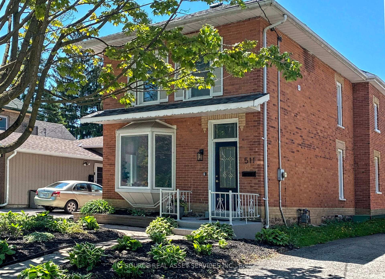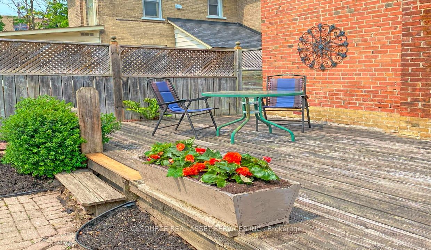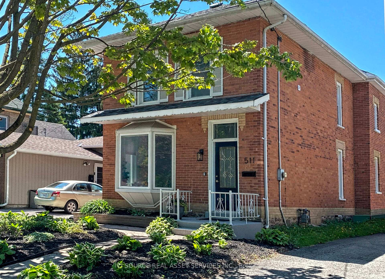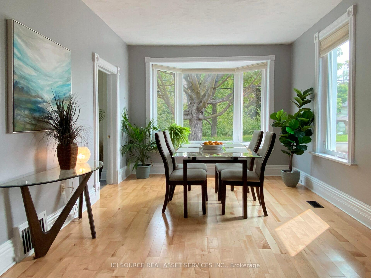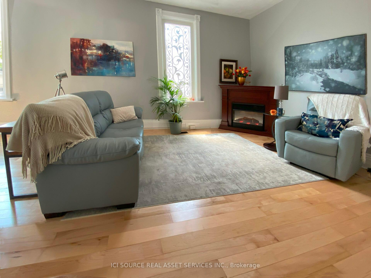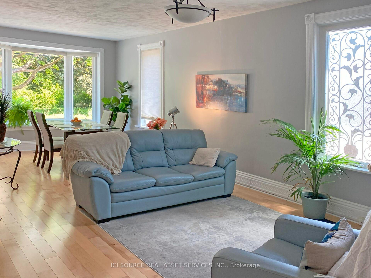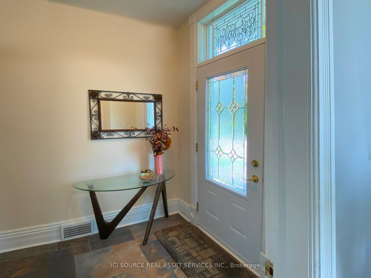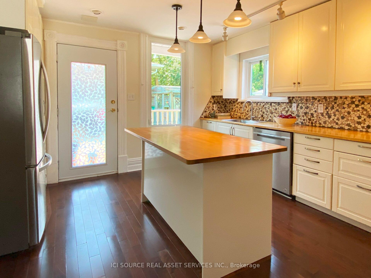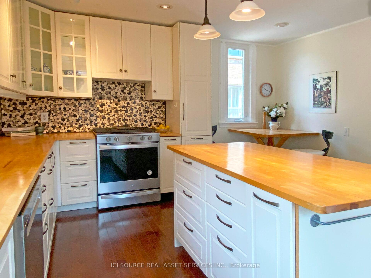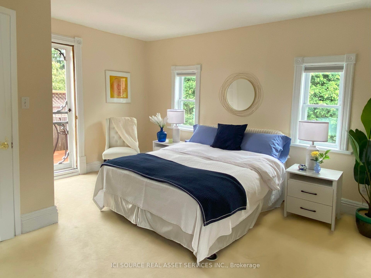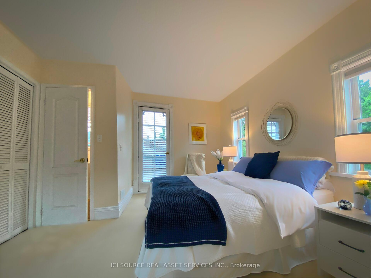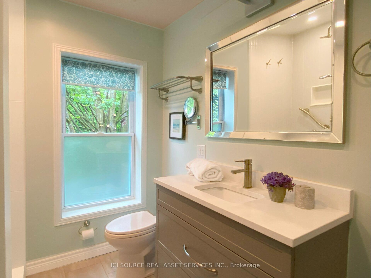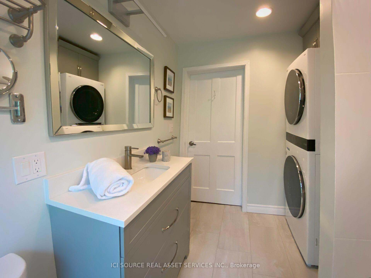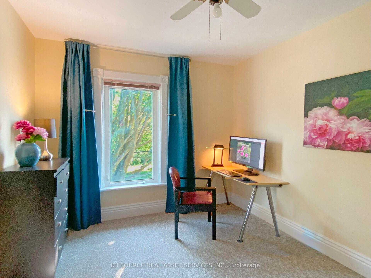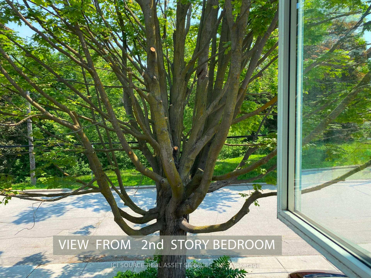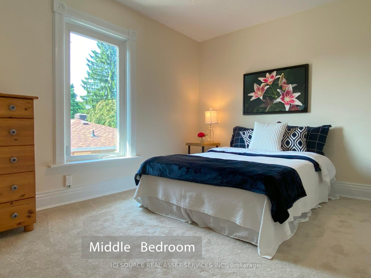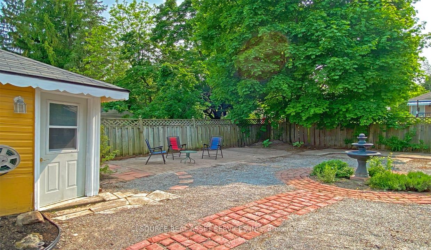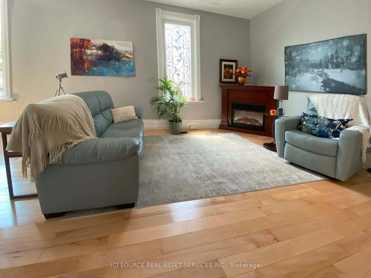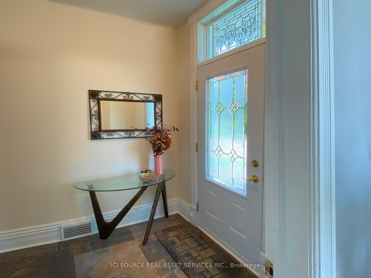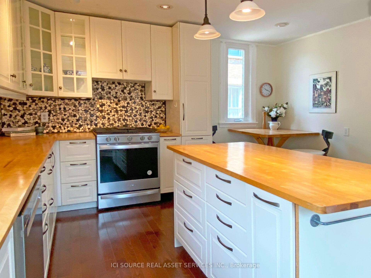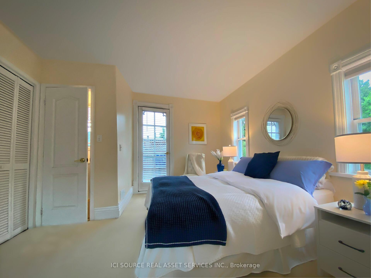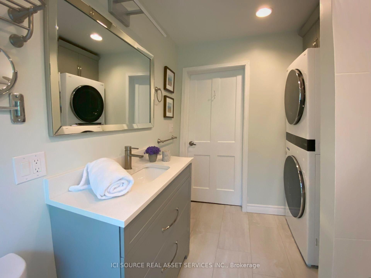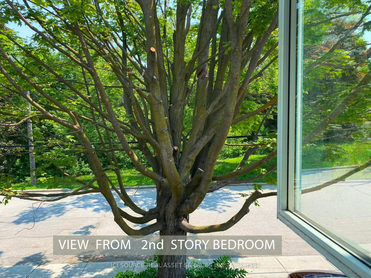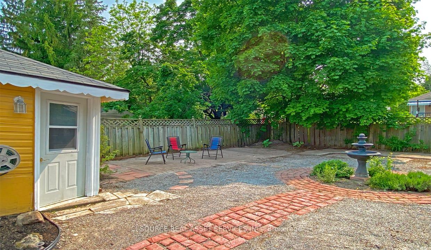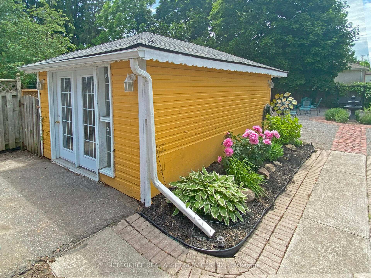$570,000
Available - For Sale
Listing ID: X12235177
511 Cross Stre , Peterborough Central, K9H 4T1, Peterborough
| This gorgeous 3-bedrm home is located on a quiet family street. Large bay windows afford beautiful views of a lush park across the way and at night the sound of the creek soothes. If serenity, green space and privacy are priorities, it doesn't get much better! Yet this house is only 5 minutes from coffee shops, groceries and bike paths. Stroll for three minutes and you are in Jackson Park. Bike for ten and you are right downtown! The front lawn circles a giant maple and in the back, a sunny deck looks over a private-feeling yard. If woodworking is your thing, the insulated workshop with double glass doors will entice you. Inside the house, sunlight streams through many windows and glints off hardwood. High ceilings in the living/dining area encompass areas to relax and entertain. If you love to cook, the kitchen boasts two large pantries, lots of cupboards and an island. Storage is everywhere in this house ample shelves in the basement, closets in most rooms and an upstairs laundry. Renovated in 2021, this elegant space has a large walk-in shower and stacked laundry units. The master has tall windows that showcase the sun; it also has a walkout balcony and an ensuite. Whether looking to downsize or for a family home, 511 Cross Street could be your dream come true. *For Additional property Details Click The Brochure Icon Below* |
| Price | $570,000 |
| Taxes: | $4031.42 |
| Assessment Year: | 2024 |
| Occupancy: | Vacant |
| Address: | 511 Cross Stre , Peterborough Central, K9H 4T1, Peterborough |
| Directions/Cross Streets: | Monaghan and Park |
| Rooms: | 6 |
| Rooms +: | 2 |
| Bedrooms: | 3 |
| Bedrooms +: | 0 |
| Family Room: | F |
| Basement: | Unfinished |
| Level/Floor | Room | Length(ft) | Width(ft) | Descriptions | |
| Room 1 | Main | Dining Ro | 13.28 | 11.09 |
| Washroom Type | No. of Pieces | Level |
| Washroom Type 1 | 2 | |
| Washroom Type 2 | 3 | |
| Washroom Type 3 | 0 | |
| Washroom Type 4 | 0 | |
| Washroom Type 5 | 0 | |
| Washroom Type 6 | 2 | |
| Washroom Type 7 | 3 | |
| Washroom Type 8 | 0 | |
| Washroom Type 9 | 0 | |
| Washroom Type 10 | 0 |
| Total Area: | 0.00 |
| Property Type: | Detached |
| Style: | 2-Storey |
| Exterior: | Brick |
| Garage Type: | Detached |
| (Parking/)Drive: | Private |
| Drive Parking Spaces: | 3 |
| Park #1 | |
| Parking Type: | Private |
| Park #2 | |
| Parking Type: | Private |
| Pool: | None |
| Approximatly Square Footage: | 1100-1500 |
| CAC Included: | N |
| Water Included: | N |
| Cabel TV Included: | N |
| Common Elements Included: | N |
| Heat Included: | N |
| Parking Included: | N |
| Condo Tax Included: | N |
| Building Insurance Included: | N |
| Fireplace/Stove: | N |
| Heat Type: | Forced Air |
| Central Air Conditioning: | Central Air |
| Central Vac: | N |
| Laundry Level: | Syste |
| Ensuite Laundry: | F |
| Sewers: | Sewer |
| Utilities-Cable: | N |
| Utilities-Hydro: | Y |
$
%
Years
This calculator is for demonstration purposes only. Always consult a professional
financial advisor before making personal financial decisions.
| Although the information displayed is believed to be accurate, no warranties or representations are made of any kind. |
| ICI SOURCE REAL ASSET SERVICES INC. |
|
|

HANIF ARKIAN
Broker
Dir:
416-871-6060
Bus:
416-798-7777
Fax:
905-660-5393
| Virtual Tour | Book Showing | Email a Friend |
Jump To:
At a Glance:
| Type: | Freehold - Detached |
| Area: | Peterborough |
| Municipality: | Peterborough Central |
| Neighbourhood: | 3 North |
| Style: | 2-Storey |
| Tax: | $4,031.42 |
| Beds: | 3 |
| Baths: | 2 |
| Fireplace: | N |
| Pool: | None |
Locatin Map:
Payment Calculator:

