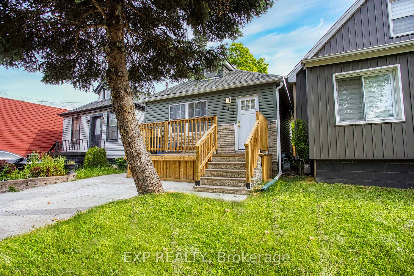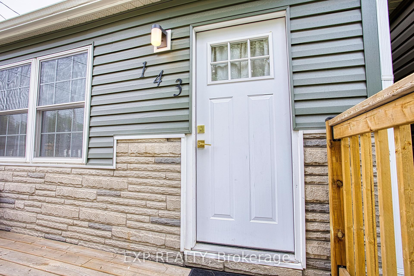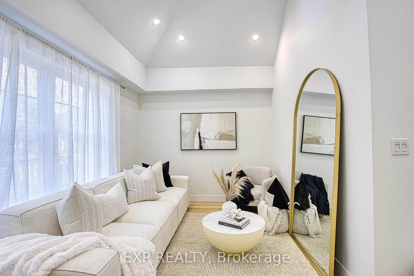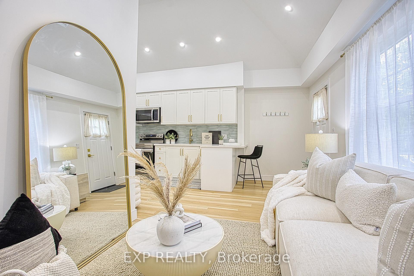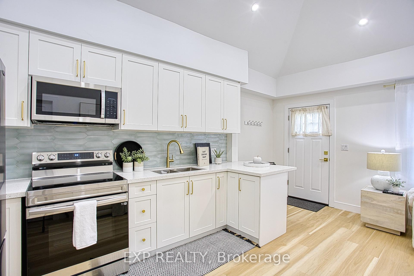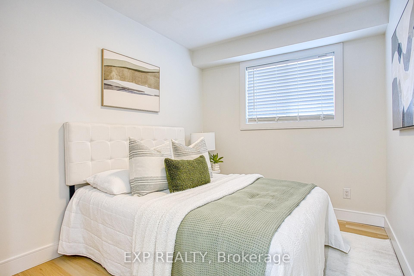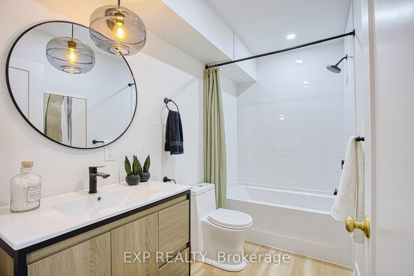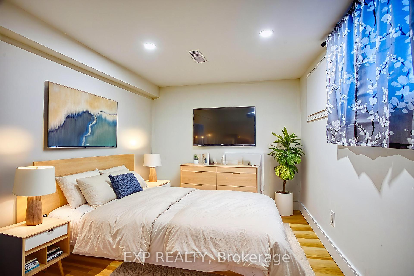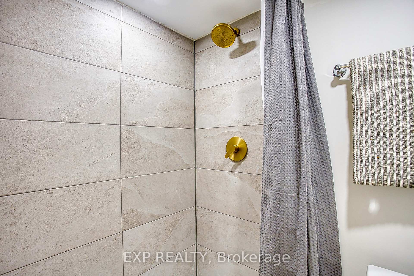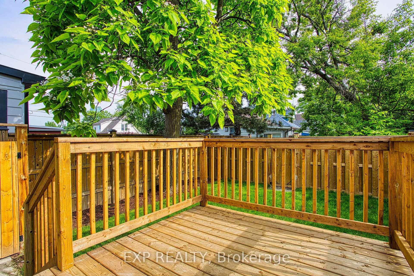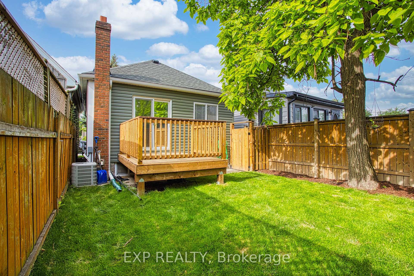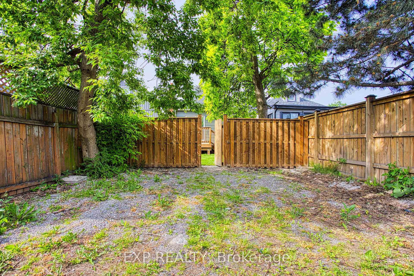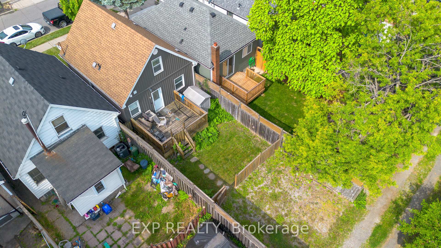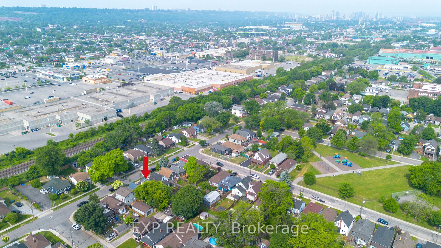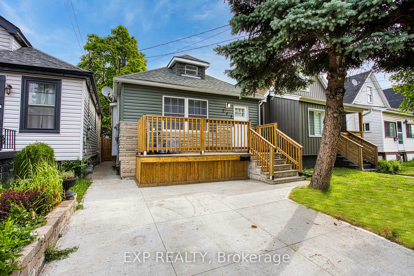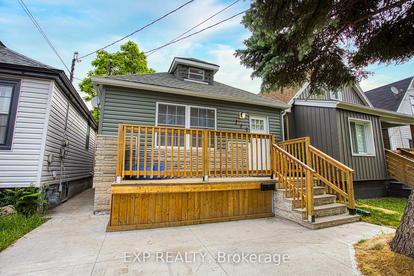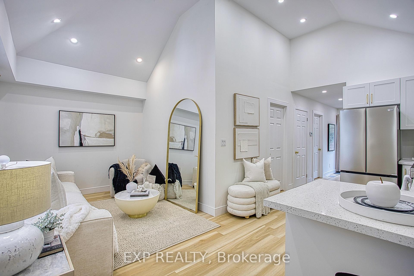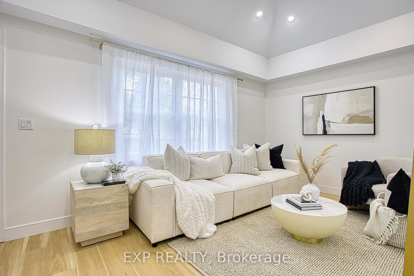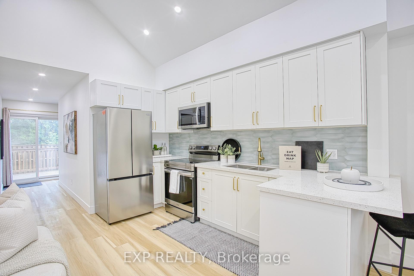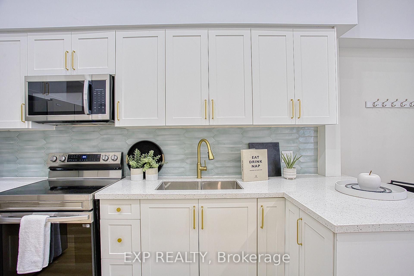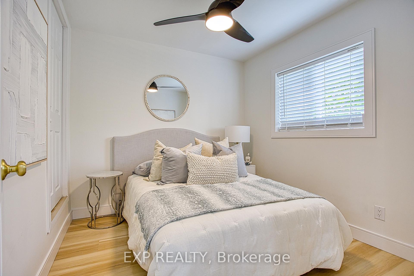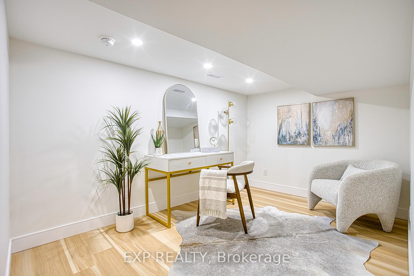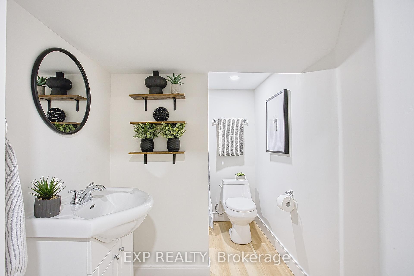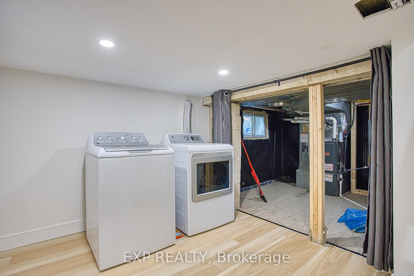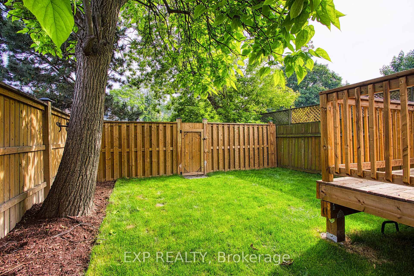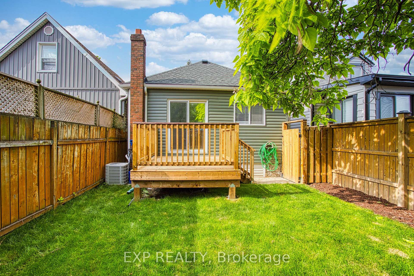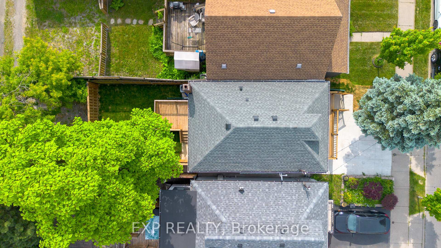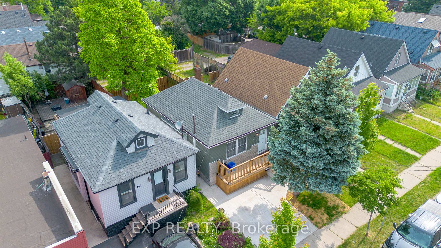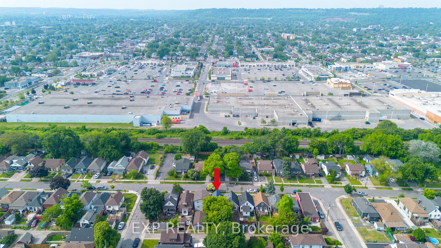$499,990
Available - For Sale
Listing ID: X12231628
143 McAnulty Boul , Hamilton, L8H 3H6, Hamilton
| Welcome to 143 McAnulty Blvd, Hamilton a beautifully updated home that perfectly blends modern comfort with smart functionality. Ideal for first-time buyers, downsizers, or investors, this move-in ready property is packed with upgrades that offer peace of mind and long-term value. Step inside to find a brand new kitchen complete with sleek cabinetry, stylish finishes, and all-new appliances. The updated bathrooms are fresh and modern, while the home benefits from all new PEX plumbing lines and updated ESA-approved electrical, ensuring safety and efficiency throughout. Major mechanical updates include a new backflow valve and sump pump, newer AC unit, and a roof completed approximately 5 years ago. The new concrete driveway offers a clean, durable surface, and there's parking for three vehicles one in front and two off the rear alleyway. Enjoy summer days on the new back deck, completed with permit and built for relaxation and entertaining. With all the big-ticket items taken care of, 143 McAnulty Blvd offers exceptional value in a convenient Hamilton location. |
| Price | $499,990 |
| Taxes: | $2082.90 |
| Assessment Year: | 2025 |
| Occupancy: | Owner |
| Address: | 143 McAnulty Boul , Hamilton, L8H 3H6, Hamilton |
| Directions/Cross Streets: | KENILWORTH TO MCANULTY |
| Rooms: | 4 |
| Bedrooms: | 2 |
| Bedrooms +: | 1 |
| Family Room: | F |
| Basement: | Finished |
| Level/Floor | Room | Length(ft) | Width(ft) | Descriptions | |
| Room 1 | Main | Living Ro | 19.58 | 9.15 | |
| Room 2 | Main | Kitchen | 9.68 | 8.23 | |
| Room 3 | Main | Bedroom | 9.58 | 7.9 | |
| Room 4 | Main | Bedroom 2 | 9.58 | 8.99 | |
| Room 5 | Main | Bathroom | 4.99 | 9.51 | 4 Pc Bath |
| Room 6 | Basement | Recreatio | 8.33 | 13.91 | |
| Room 7 | Basement | Bedroom 3 | 8.23 | 10.17 | |
| Room 8 | Basement | Bathroom | 12.07 | 4.43 | 3 Pc Bath |
| Room 9 | Basement | Utility R | 16.92 | 12.99 |
| Washroom Type | No. of Pieces | Level |
| Washroom Type 1 | 4 | Main |
| Washroom Type 2 | 3 | Basement |
| Washroom Type 3 | 0 | |
| Washroom Type 4 | 0 | |
| Washroom Type 5 | 0 | |
| Washroom Type 6 | 4 | Main |
| Washroom Type 7 | 3 | Basement |
| Washroom Type 8 | 0 | |
| Washroom Type 9 | 0 | |
| Washroom Type 10 | 0 |
| Total Area: | 0.00 |
| Property Type: | Detached |
| Style: | Bungalow |
| Exterior: | Vinyl Siding |
| Garage Type: | None |
| (Parking/)Drive: | Private, P |
| Drive Parking Spaces: | 3 |
| Park #1 | |
| Parking Type: | Private, P |
| Park #2 | |
| Parking Type: | Private |
| Park #3 | |
| Parking Type: | Private Do |
| Pool: | None |
| Approximatly Square Footage: | < 700 |
| CAC Included: | N |
| Water Included: | N |
| Cabel TV Included: | N |
| Common Elements Included: | N |
| Heat Included: | N |
| Parking Included: | N |
| Condo Tax Included: | N |
| Building Insurance Included: | N |
| Fireplace/Stove: | N |
| Heat Type: | Forced Air |
| Central Air Conditioning: | Central Air |
| Central Vac: | N |
| Laundry Level: | Syste |
| Ensuite Laundry: | F |
| Sewers: | Sewer |
$
%
Years
This calculator is for demonstration purposes only. Always consult a professional
financial advisor before making personal financial decisions.
| Although the information displayed is believed to be accurate, no warranties or representations are made of any kind. |
| EXP REALTY |
|
|

HANIF ARKIAN
Broker
Dir:
416-871-6060
Bus:
416-798-7777
Fax:
905-660-5393
| Virtual Tour | Book Showing | Email a Friend |
Jump To:
At a Glance:
| Type: | Freehold - Detached |
| Area: | Hamilton |
| Municipality: | Hamilton |
| Neighbourhood: | Industrial Sector |
| Style: | Bungalow |
| Tax: | $2,082.9 |
| Beds: | 2+1 |
| Baths: | 2 |
| Fireplace: | N |
| Pool: | None |
Locatin Map:
Payment Calculator:

