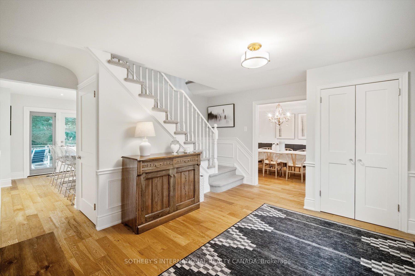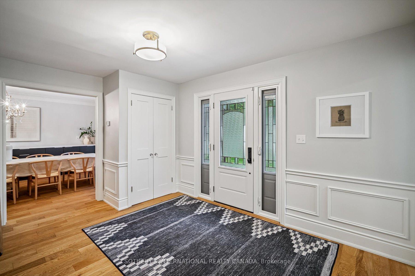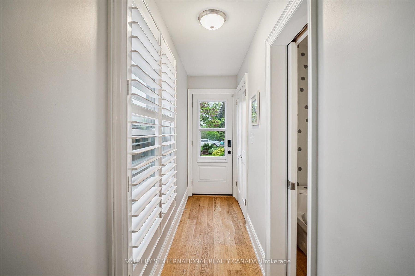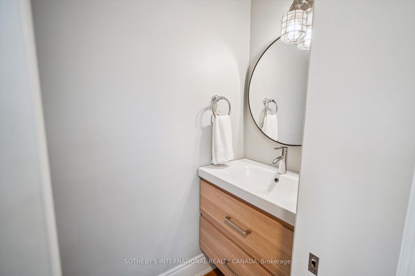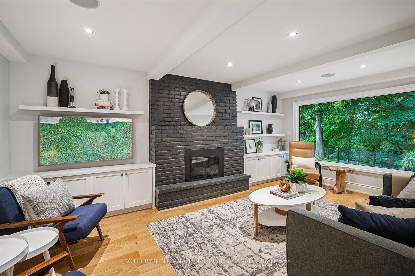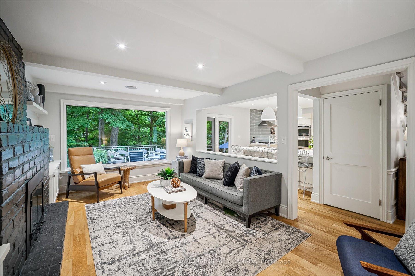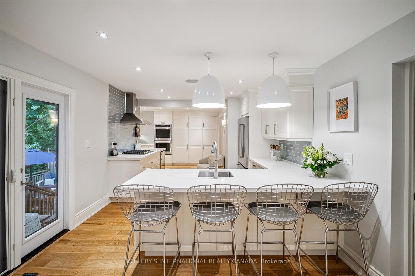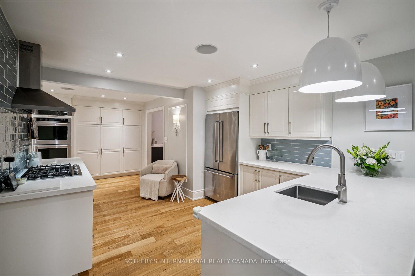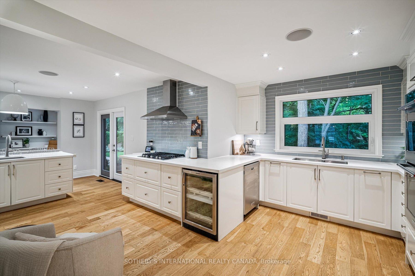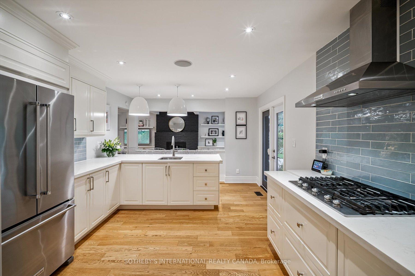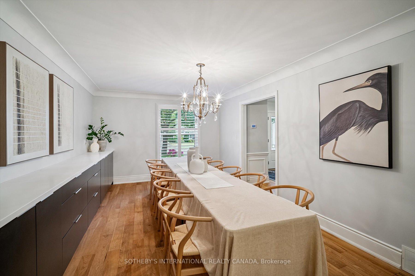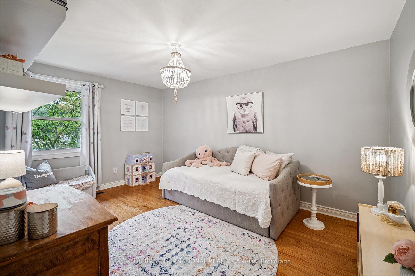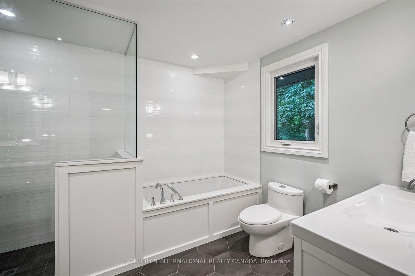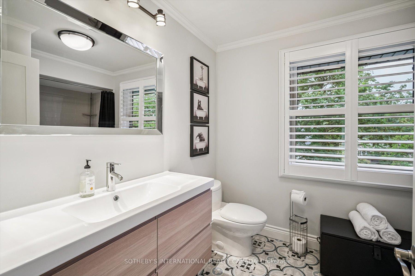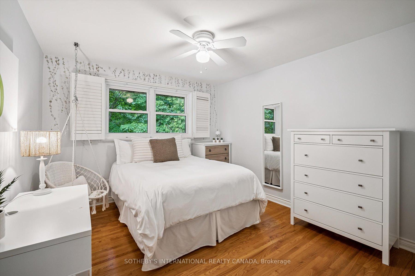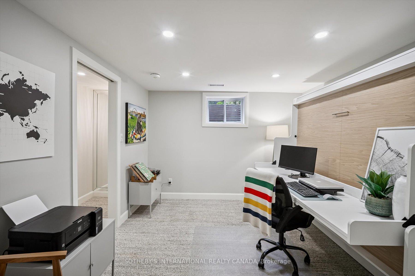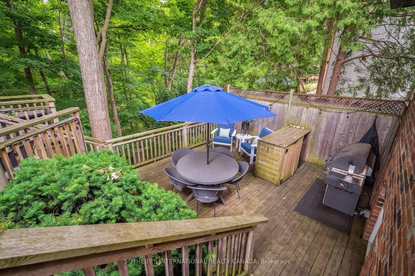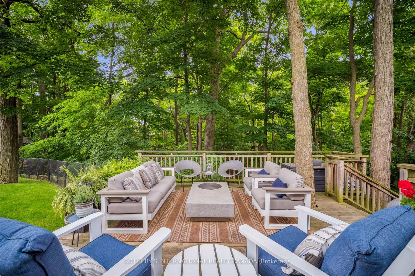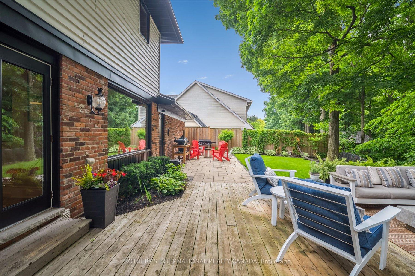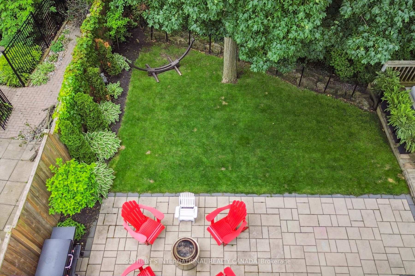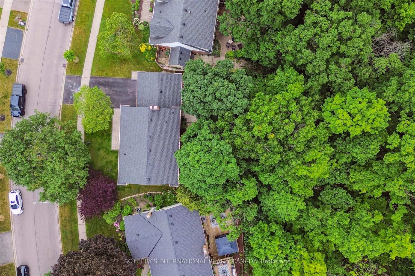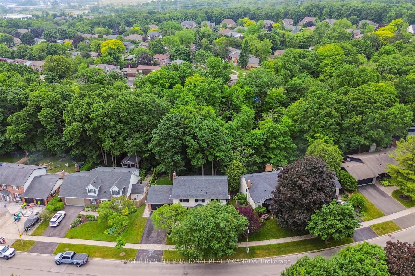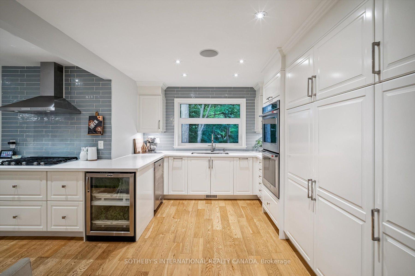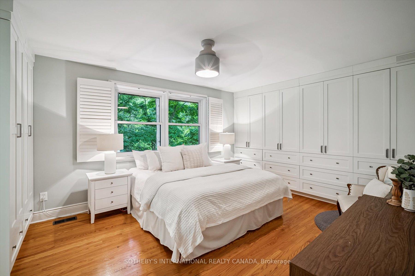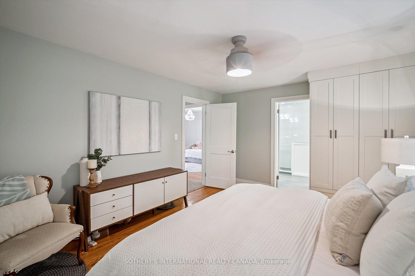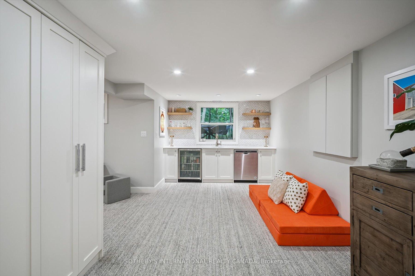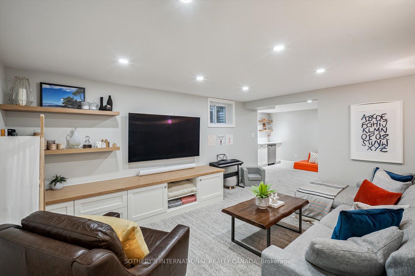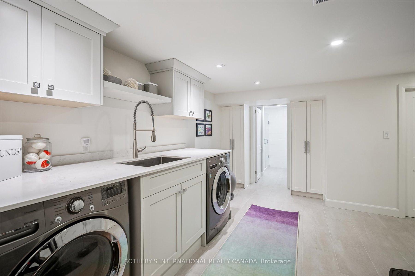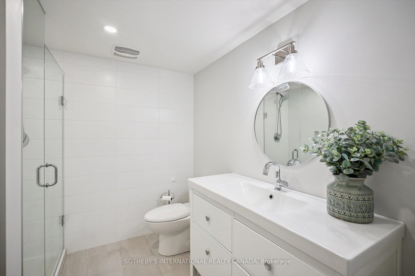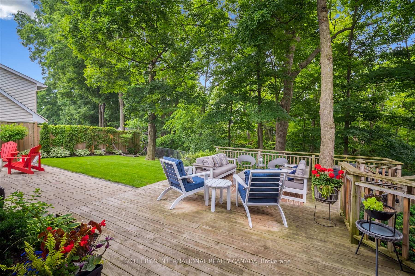Sold
Listing ID: W12236572
1880 Four Seasons Driv , Burlington, L7P 3B2, Halton
| Welcome to 1880 Four Seasons Drive, an exceptional residence in Burlington's prestigious Tyandaga neighborhood. Situated on a quiet,tree-lined street, this rare offering backs onto a protected ravine and Hagers Creek, providing a serene, Muskoka-like setting with ultimate privacy. The professionally landscaped exterior features custom lighting, irrigation, and multiple seating areas reflecting true pride of ownership. Inside, the home has been fully renovated with high-end finishes, a seamless open-concept layout, custom millwork, wide plank engineered hardwood, and oversized windows that capture stunning forest views. The chefs kitchen walks out to a manicured backyard oasis, blending luxury with nature. Upstairs offers spacious bedrooms, custom built-ins, and two spa-inspired bathrooms. The finished lower level includes a stylish rec room, sleek bathroom, ample storage, and a guest/office space with a custom Murphy bed. With every detail and system thoughtfully updated, this turnkey home offers refined living in a rare natural setting. Enjoy proximity to the Bruce Trail, golf, top-rated schools, parks, and transit welcome to elevated living in Tyandaga. |
| Listed Price | $1,848,800 |
| Taxes: | $7986.48 |
| Occupancy: | Owner |
| Address: | 1880 Four Seasons Driv , Burlington, L7P 3B2, Halton |
| Directions/Cross Streets: | KERNS AND FOUR SEASONS |
| Rooms: | 8 |
| Rooms +: | 5 |
| Bedrooms: | 4 |
| Bedrooms +: | 1 |
| Family Room: | F |
| Basement: | Full, Finished |
| Level/Floor | Room | Length(ft) | Width(ft) | Descriptions | |
| Room 1 | Main | Living Ro | 11.18 | 18.86 | Hardwood Floor, B/I Shelves, Fireplace |
| Room 2 | Main | Kitchen | 26.14 | 16.14 | Hardwood Floor, Stainless Steel Appl, Quartz Counter |
| Room 3 | Main | Dining Ro | 11.41 | 17.32 | Hardwood Floor, B/I Shelves, Overlooks Frontyard |
| Room 4 | Main | Foyer | 14.43 | 14.1 | Hardwood Floor, Wainscoting, Closet |
| Room 5 | Second | Primary B | 15.94 | 12.17 | Hardwood Floor, B/I Closet, 5 Pc Ensuite |
| Room 6 | Second | Bedroom 2 | 11.15 | 12.14 | Hardwood Floor, Closet, Overlooks Backyard |
| Room 7 | Second | Bedroom 3 | 11.78 | 11.74 | Hardwood Floor, Closet, Overlooks Frontyard |
| Room 8 | Second | Bedroom 4 | 10.86 | 15.22 | Hardwood Floor, Closet, Overlooks Frontyard |
| Room 9 | Basement | Recreatio | 14.56 | 15.15 | B/I Shelves, Recessed Lighting, Open Concept |
| Room 10 | Basement | Bedroom 5 | 11.09 | 10.07 | Window, Closet, Double Doors |
| Room 11 | Basement | Laundry | 17.25 | 9.84 | Laundry Sink, B/I Closet, 3 Pc Bath |
| Room 12 | Basement | Other | 11.05 | 15.94 | Wet Bar, Stainless Steel Appl, Overlooks Backyard |
| Room 13 | Basement | Furnace R | 10.66 | 17.42 | |
| Room 14 | Main | Mud Room | 4.59 | 11.18 | 2 Pc Bath, Walk-In Closet(s), Side Door |
| Washroom Type | No. of Pieces | Level |
| Washroom Type 1 | 2 | Main |
| Washroom Type 2 | 5 | Second |
| Washroom Type 3 | 4 | Second |
| Washroom Type 4 | 3 | Basement |
| Washroom Type 5 | 0 | |
| Washroom Type 6 | 2 | Main |
| Washroom Type 7 | 5 | Second |
| Washroom Type 8 | 4 | Second |
| Washroom Type 9 | 3 | Basement |
| Washroom Type 10 | 0 |
| Total Area: | 0.00 |
| Approximatly Age: | 51-99 |
| Property Type: | Detached |
| Style: | 2-Storey |
| Exterior: | Brick, Other |
| Garage Type: | Attached |
| (Parking/)Drive: | Private Do |
| Drive Parking Spaces: | 4 |
| Park #1 | |
| Parking Type: | Private Do |
| Park #2 | |
| Parking Type: | Private Do |
| Pool: | None |
| Approximatly Age: | 51-99 |
| Approximatly Square Footage: | 2000-2500 |
| Property Features: | Golf, Greenbelt/Conserva |
| CAC Included: | N |
| Water Included: | N |
| Cabel TV Included: | N |
| Common Elements Included: | N |
| Heat Included: | N |
| Parking Included: | N |
| Condo Tax Included: | N |
| Building Insurance Included: | N |
| Fireplace/Stove: | Y |
| Heat Type: | Forced Air |
| Central Air Conditioning: | Central Air |
| Central Vac: | N |
| Laundry Level: | Syste |
| Ensuite Laundry: | F |
| Sewers: | Sewer |
| Although the information displayed is believed to be accurate, no warranties or representations are made of any kind. |
| SOTHEBY'S INTERNATIONAL REALTY CANADA |
|
|

HANIF ARKIAN
Broker
Dir:
416-871-6060
Bus:
416-798-7777
Fax:
905-660-5393
| Virtual Tour | Email a Friend |
Jump To:
At a Glance:
| Type: | Freehold - Detached |
| Area: | Halton |
| Municipality: | Burlington |
| Neighbourhood: | Tyandaga |
| Style: | 2-Storey |
| Approximate Age: | 51-99 |
| Tax: | $7,986.48 |
| Beds: | 4+1 |
| Baths: | 4 |
| Fireplace: | Y |
| Pool: | None |
Locatin Map:

