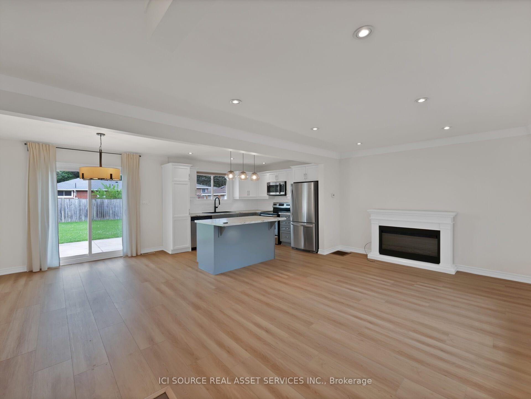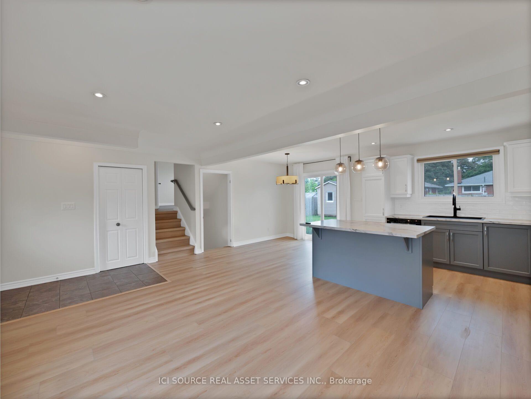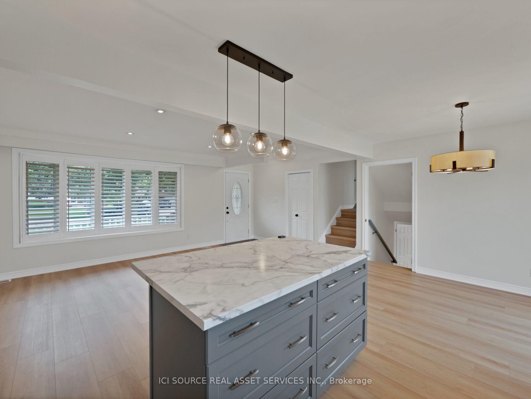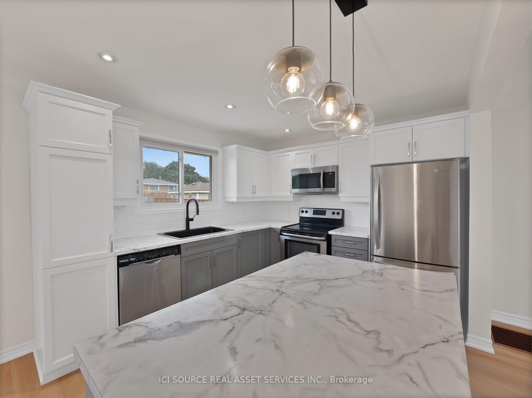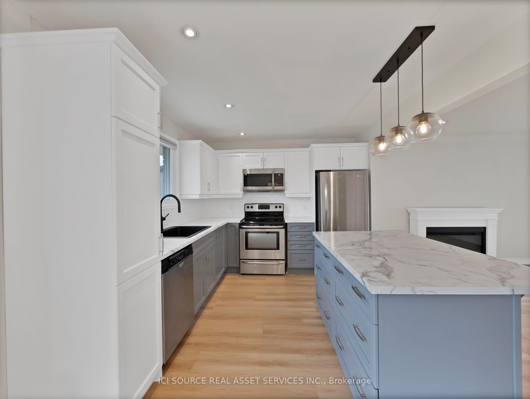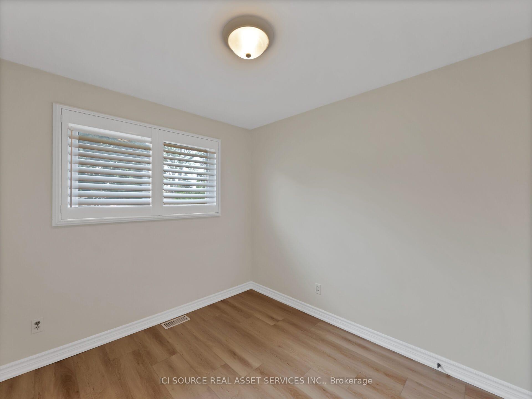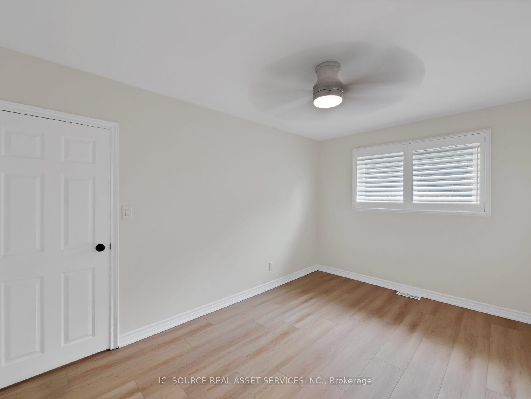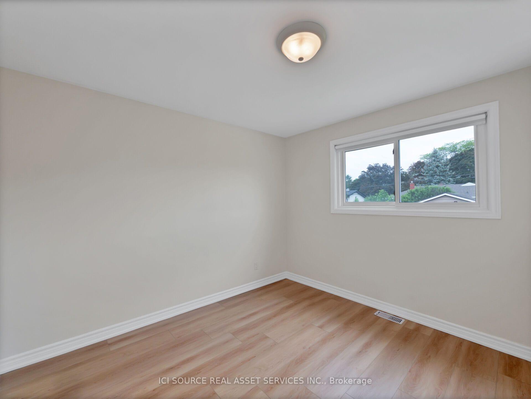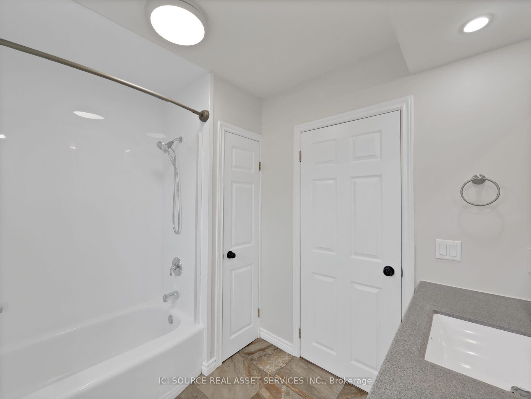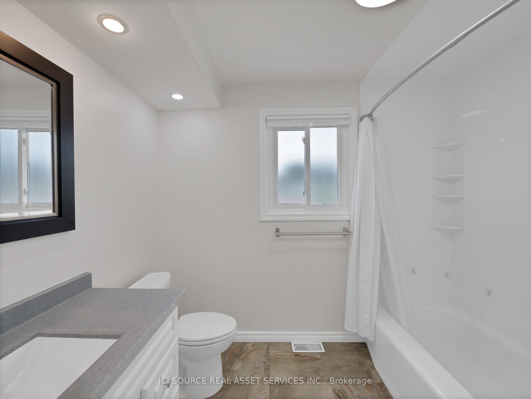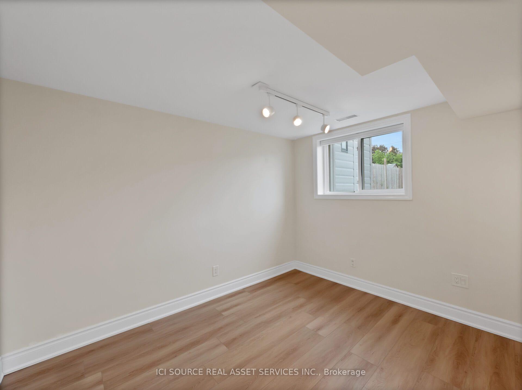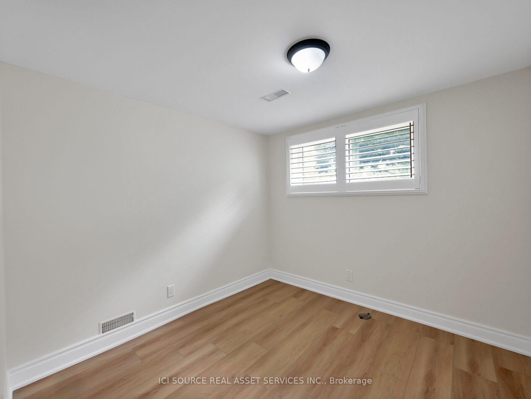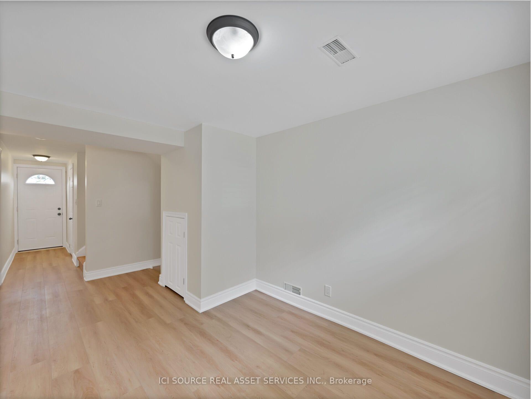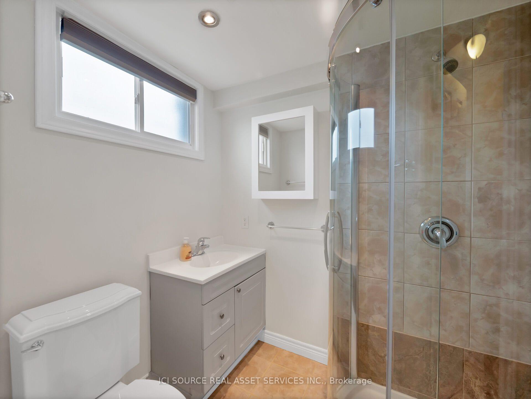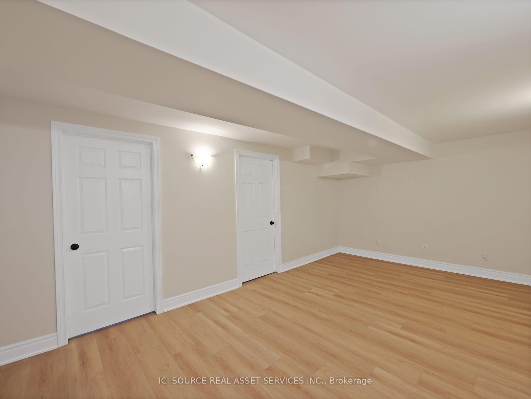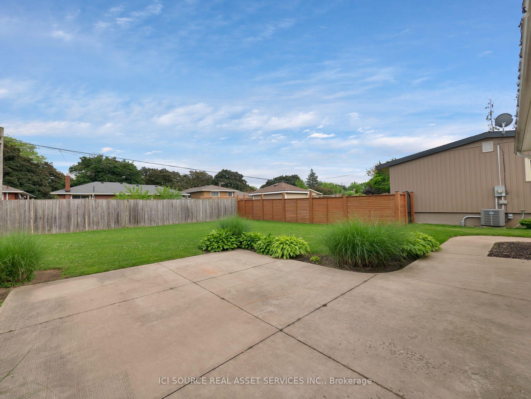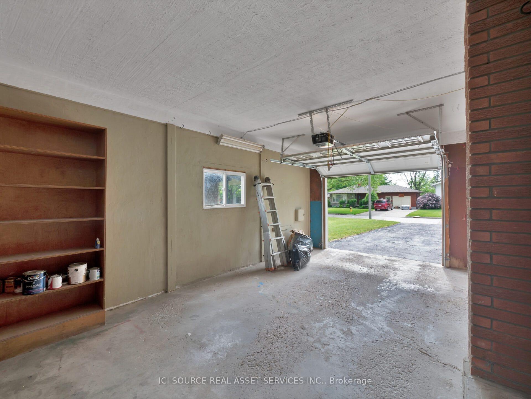$3,200
Available - For Rent
Listing ID: X12236168
14 Clement Plac , St. Catharines, L2S 2J7, Niagara
| Now Leasing: 14 Clement Place $3200/month + utilities. Welcome to your next home, a beautifully updated 3+2 bedroom, 2-bathroom detached side-split located in a quiet, family-friendly West-End neighbourhood. With four finished levels, a private backyard retreat, and modern updates this home offers space, light, and flexibility for the whole family. What You'll Love: Fully detached home enjoy complete privacy with no shared spaces Bright open-concept main floor with updated kitchen & stainless steel appliances Sliding doors open to a private backyard with TWO sheds for your use 3 spacious bedrooms on the second level + 4PC bath 2 lower-level bedrooms with large windows + bonus den/office Attached garage for all your needs Finished basement rec room great for entertaining or a playroom In-home laundry & utility room Beautiful gardens surrounding the house Prime West-End Location: Nestled in a quiet, residential neighbourhood. Close to schools, parks, shopping, and public transit. Easy access to major routes for commuting. Rental Details: Rental application & credit check required. Proof of income and rental payment history. *For Additional Property Details Click The Brochure Icon Below* |
| Price | $3,200 |
| Taxes: | $0.00 |
| Occupancy: | Vacant |
| Address: | 14 Clement Plac , St. Catharines, L2S 2J7, Niagara |
| Directions/Cross Streets: | hwy 72 and crestcombe |
| Rooms: | 7 |
| Rooms +: | 5 |
| Bedrooms: | 3 |
| Bedrooms +: | 2 |
| Family Room: | T |
| Basement: | Finished |
| Furnished: | Unfu |
| Level/Floor | Room | Length(ft) | Width(ft) | Descriptions | |
| Room 1 | Second | Primary B | 13.81 | 9.32 | |
| Room 2 | Second | Bedroom | 10.99 | 9.32 | |
| Room 3 | Second | Bedroom | 9.64 | 8.82 | |
| Room 4 | Lower | Bedroom | 11.32 | 8.56 | |
| Room 5 | Lower | Bedroom | 12.73 | 8.66 |
| Washroom Type | No. of Pieces | Level |
| Washroom Type 1 | 3 | |
| Washroom Type 2 | 4 | |
| Washroom Type 3 | 0 | |
| Washroom Type 4 | 0 | |
| Washroom Type 5 | 0 | |
| Washroom Type 6 | 3 | |
| Washroom Type 7 | 4 | |
| Washroom Type 8 | 0 | |
| Washroom Type 9 | 0 | |
| Washroom Type 10 | 0 |
| Total Area: | 0.00 |
| Property Type: | Detached |
| Style: | Backsplit 4 |
| Exterior: | Brick |
| Garage Type: | Attached |
| (Parking/)Drive: | Available |
| Drive Parking Spaces: | 4 |
| Park #1 | |
| Parking Type: | Available |
| Park #2 | |
| Parking Type: | Available |
| Pool: | None |
| Laundry Access: | In-Suite Laun |
| Approximatly Square Footage: | 1100-1500 |
| CAC Included: | N |
| Water Included: | N |
| Cabel TV Included: | N |
| Common Elements Included: | N |
| Heat Included: | N |
| Parking Included: | Y |
| Condo Tax Included: | N |
| Building Insurance Included: | N |
| Fireplace/Stove: | Y |
| Heat Type: | Forced Air |
| Central Air Conditioning: | Central Air |
| Central Vac: | N |
| Laundry Level: | Syste |
| Ensuite Laundry: | F |
| Sewers: | Sewer |
| Although the information displayed is believed to be accurate, no warranties or representations are made of any kind. |
| ICI SOURCE REAL ASSET SERVICES INC. |
|
|

HANIF ARKIAN
Broker
Dir:
416-871-6060
Bus:
416-798-7777
Fax:
905-660-5393
| Book Showing | Email a Friend |
Jump To:
At a Glance:
| Type: | Freehold - Detached |
| Area: | Niagara |
| Municipality: | St. Catharines |
| Neighbourhood: | 459 - Ridley |
| Style: | Backsplit 4 |
| Beds: | 3+2 |
| Baths: | 2 |
| Fireplace: | Y |
| Pool: | None |
Locatin Map:

