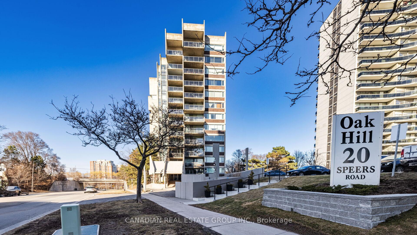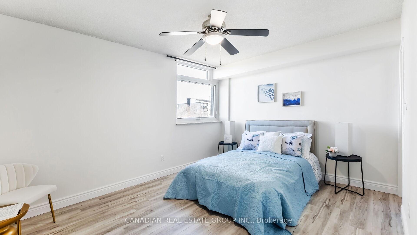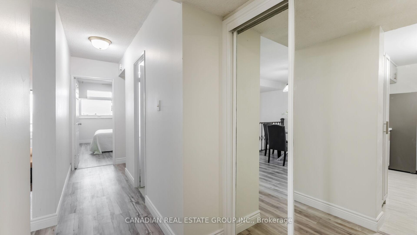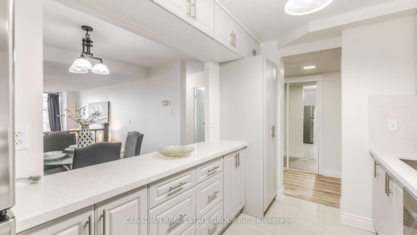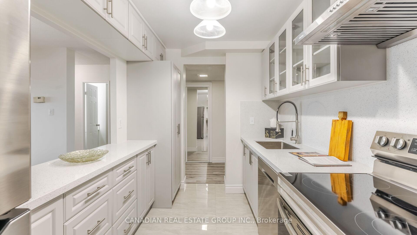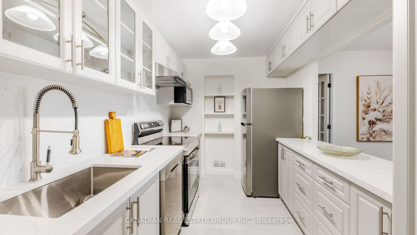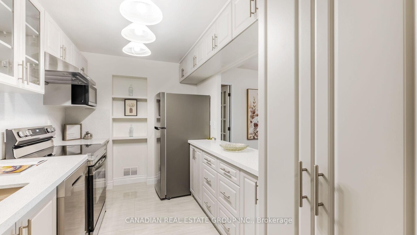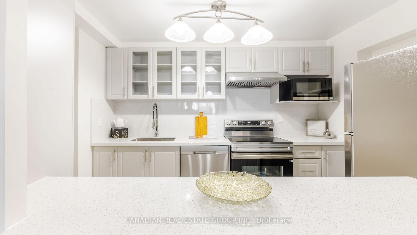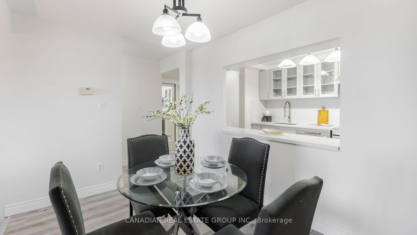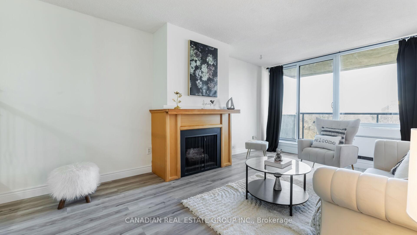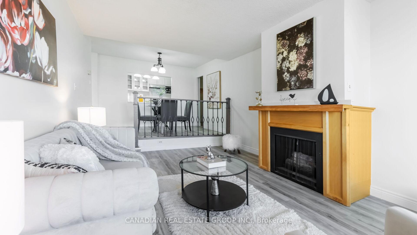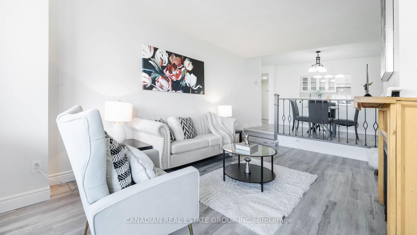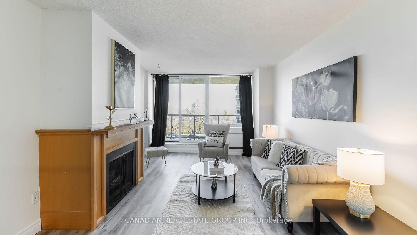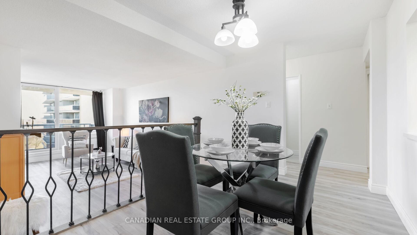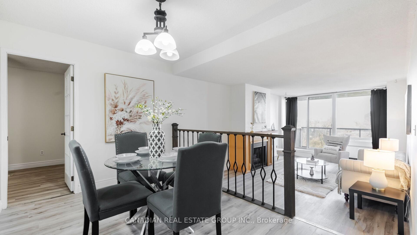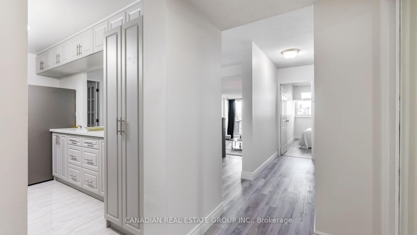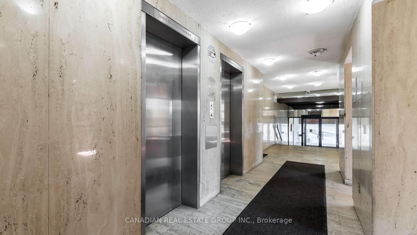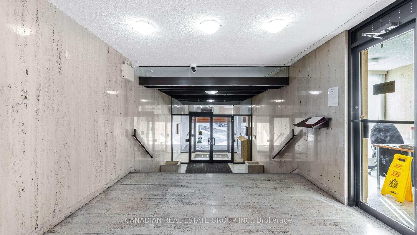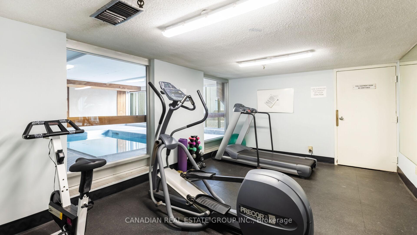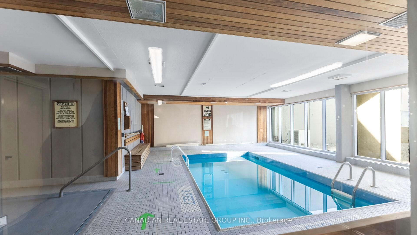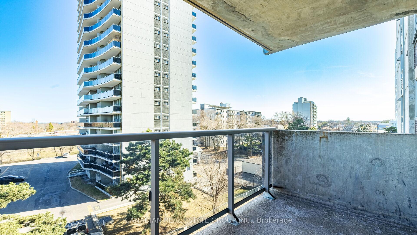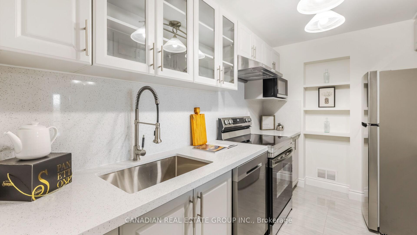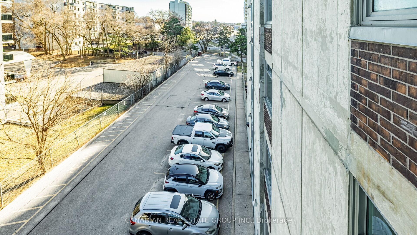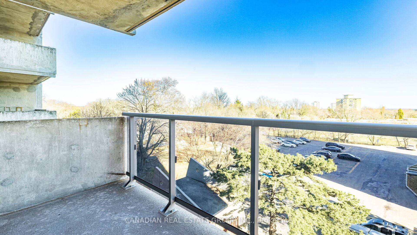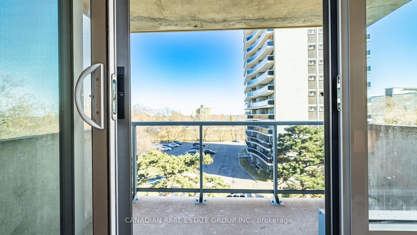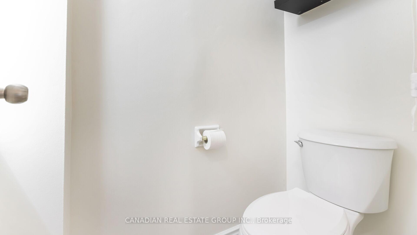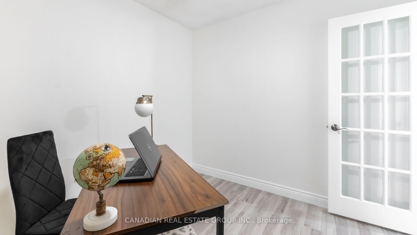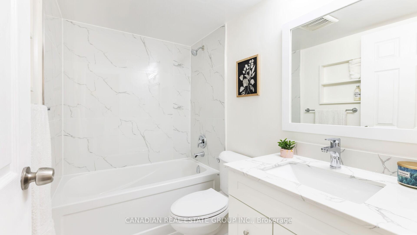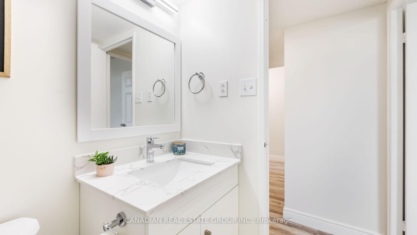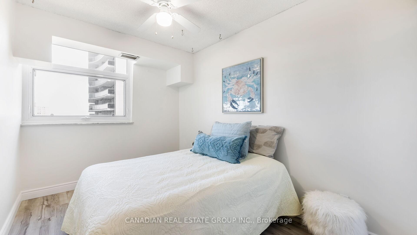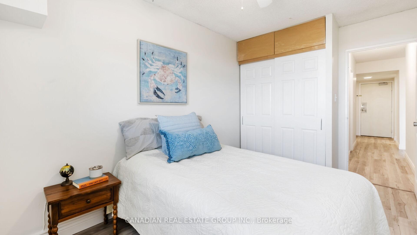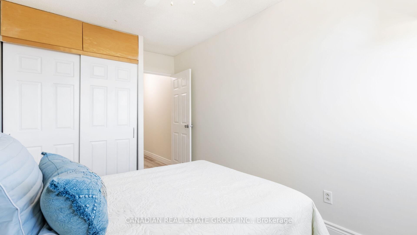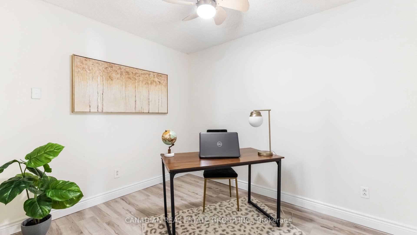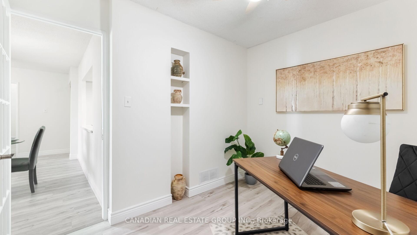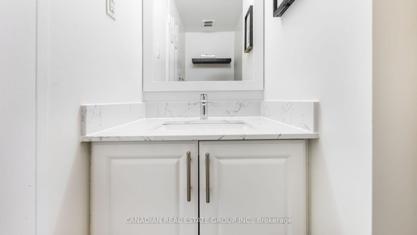$499,000
Available - For Sale
Listing ID: W12236745
20 Speers Road , Oakville, L6K 3R5, Halton
| This Bright And Spacious Condo Is Ideally Situated Within Walking Distance To Vibrant Kerr Village. Steps From Trendy Shops, Cafes, Restaurants, Parks, And Top-Rated Schools. With Easy Access To VIA/GO Transit And Minutes To The QEW, Commuting Is A Breeze! Inside, Enjoy An Open-Concept Layout Featuring A Brand-New, Modern Kitchen With Quartz Countertops, Sleek Cabinetry, Stylish Backsplash, And New Stainless Steel Appliances. The Sunken Living Room With A Cozy Gas Fireplace Is Perfect For Relaxing, And Large Energy-Efficient Windows Fill The Space With Natural Light. Both Bathrooms Are Fully Renovated With Marble-Patterned Flooring And Stylish New Vanities. The Unit Also Includes A Newly Replaced Windows, And A Sliding Door To The Balcony, One Underground Parking Spot, And A Locker. Building Amenities Include Laundry Facilities, A Pool, And An Exercise Room. This Move-In-Ready Condo Is Perfect For First-Time Buyers Or Downsizers Seeking Modern Style In A Fantastic Oakville Location! |
| Price | $499,000 |
| Taxes: | $1690.00 |
| Occupancy: | Vacant |
| Address: | 20 Speers Road , Oakville, L6K 3R5, Halton |
| Postal Code: | L6K 3R5 |
| Province/State: | Halton |
| Directions/Cross Streets: | Speers Road & Kerr Street |
| Level/Floor | Room | Length(ft) | Width(ft) | Descriptions | |
| Room 1 | Main | Living Ro | 12.96 | 18.3 | |
| Room 2 | Main | Dining Ro | 8.76 | 12.96 | |
| Room 3 | Main | Kitchen | 6.66 | 12.96 | |
| Room 4 | Main | Primary B | 11.05 | 16.89 | |
| Room 5 | Main | Bedroom | 9.58 | 13.61 | |
| Room 6 | Main | Den | 8.27 | 13.78 |
| Washroom Type | No. of Pieces | Level |
| Washroom Type 1 | 4 | Main |
| Washroom Type 2 | 2 | Main |
| Washroom Type 3 | 0 | |
| Washroom Type 4 | 0 | |
| Washroom Type 5 | 0 |
| Total Area: | 0.00 |
| Washrooms: | 2 |
| Heat Type: | Forced Air |
| Central Air Conditioning: | Central Air |
| Elevator Lift: | False |
$
%
Years
This calculator is for demonstration purposes only. Always consult a professional
financial advisor before making personal financial decisions.
| Although the information displayed is believed to be accurate, no warranties or representations are made of any kind. |
| CANADIAN REAL ESTATE GROUP INC. |
|
|

HANIF ARKIAN
Broker
Dir:
416-871-6060
Bus:
416-798-7777
Fax:
905-660-5393
| Virtual Tour | Book Showing | Email a Friend |
Jump To:
At a Glance:
| Type: | Com - Condo Apartment |
| Area: | Halton |
| Municipality: | Oakville |
| Neighbourhood: | 1014 - QE Queen Elizabeth |
| Style: | Apartment |
| Tax: | $1,690 |
| Maintenance Fee: | $960.47 |
| Beds: | 2+1 |
| Baths: | 2 |
| Fireplace: | Y |
Locatin Map:
Payment Calculator:

