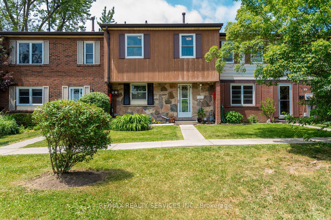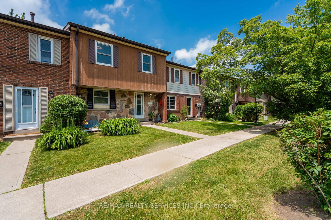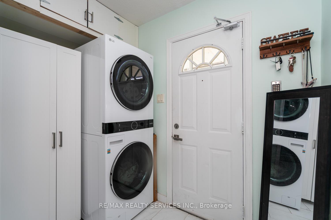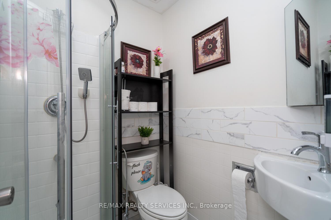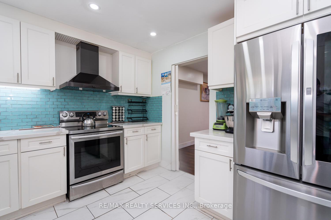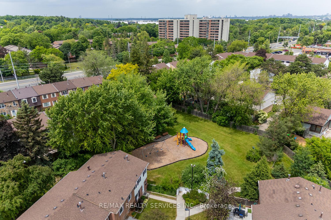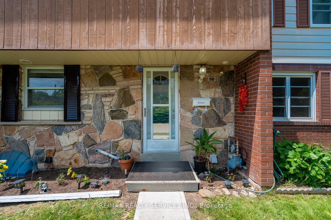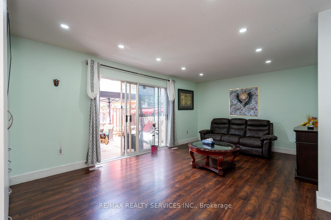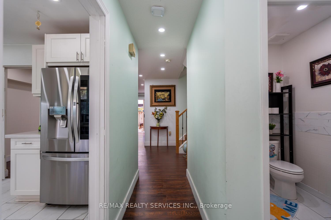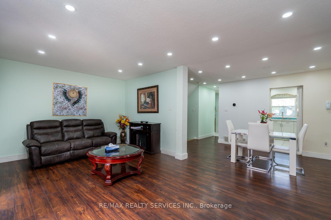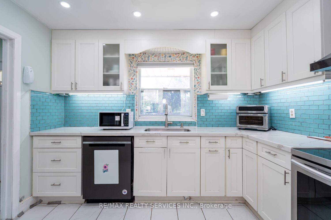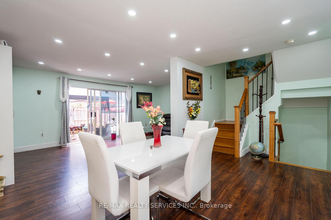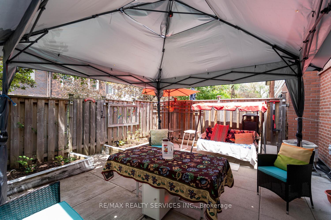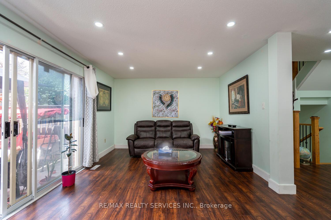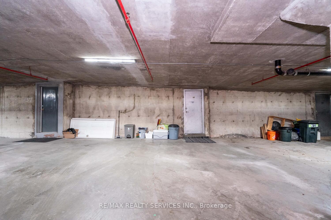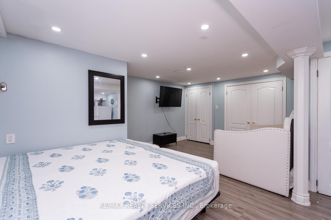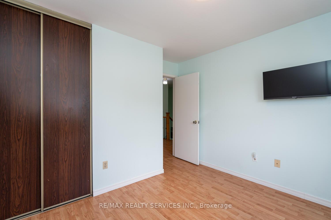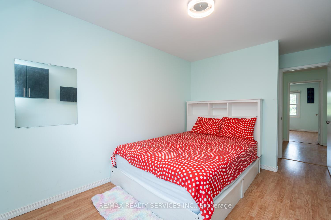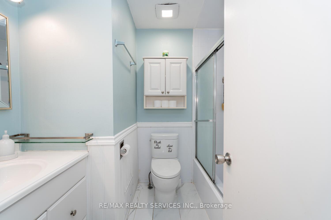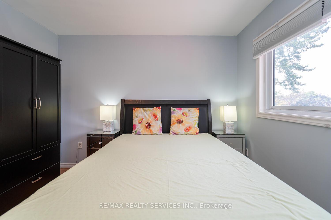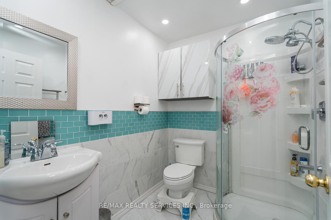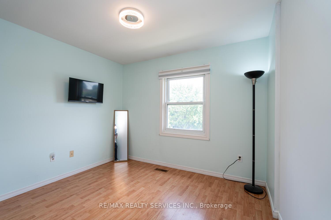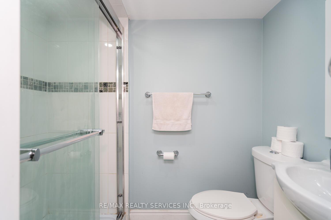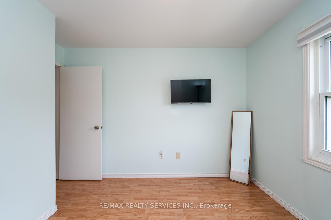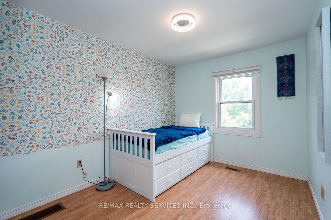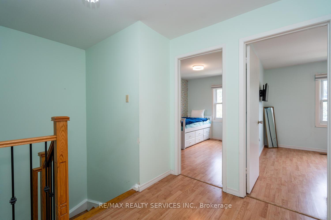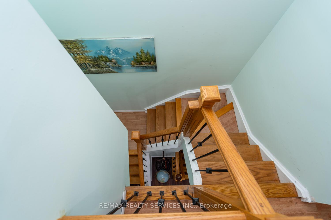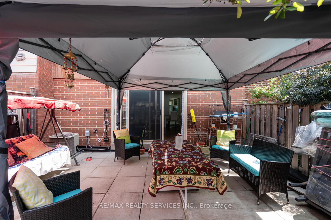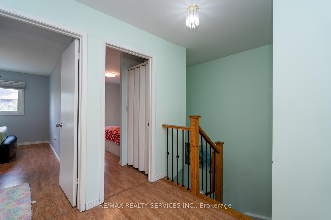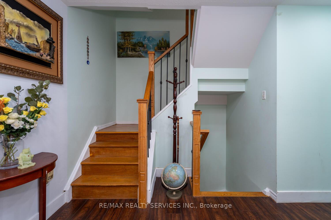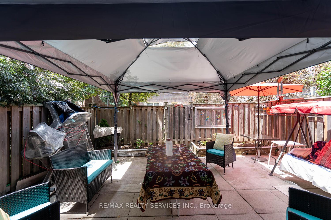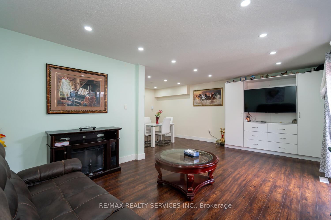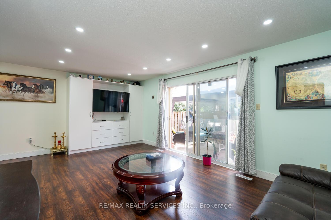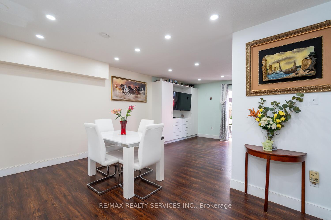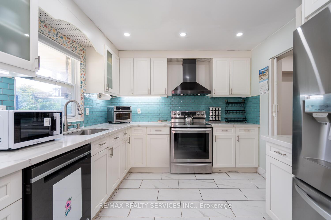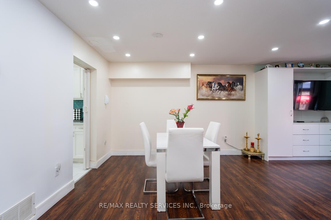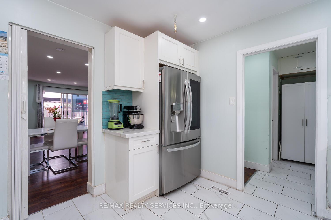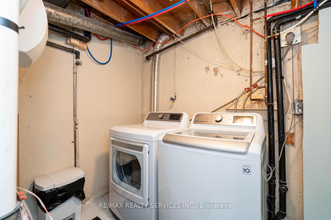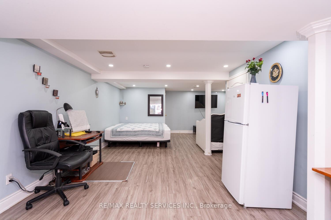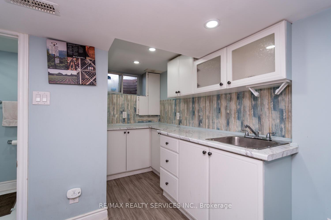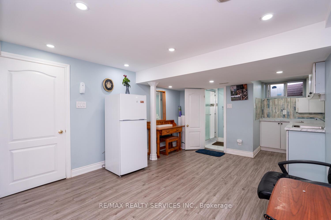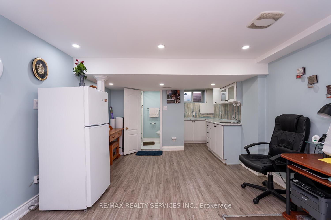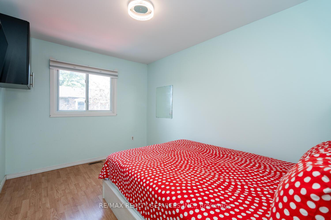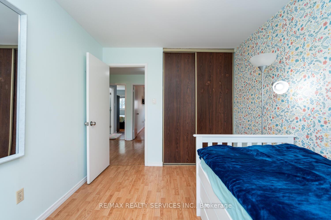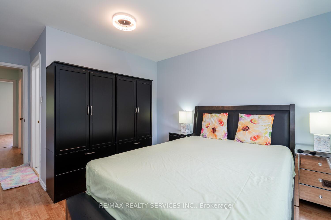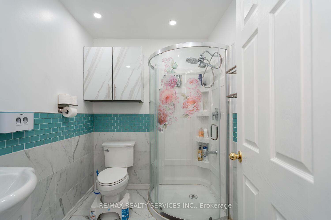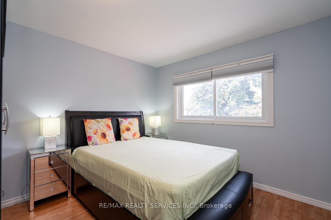$739,000
Available - For Sale
Listing ID: W12231539
2825 Gananoque Driv , Mississauga, L5N 1V6, Peel
| Your Search Ends Here! Perfect Opportunity for First-Time Buyers or Savvy Investors! Welcome to this spacious and upgraded 4-bedroom, 4-bathroom townhome with a finished basement, offering exceptional value and versatility for families or rental income seekers. The main floor features stylish laminate flooring, pot lights, and a spacious open-concept dining and living area with a walkout to a private fenced backyard perfect for relaxing or entertaining. The chef-inspired kitchen boasts stainless steel appliances, ample cabinetry, and prep space. A full washroom and convenient laundry on the main level add flexibility and functionality. Upstairs, hardwood stairs lead to a large primary bedroom with a 4-piece ensuite, plus three generously sized bedrooms and an additional 4-piece bathroom (yes, two full washrooms on the second floor). The professionally finished basement offers even more living space, featuring a spacious rec room (can double as a bedroom), a wet bar, 4-piece bathroom, and additional laundry facilities perfect for guests or in-laws. Don't miss this opportunity to own a move-in-ready home with space, style and amazing neighbourhood. Close To All Amenities, Walking Distance To School, Parks, Bus Stop. Not To Be Missed House. Opposite to the Visitor's Parking. A/C and Furnace changed approximately 5 Years Ago. |
| Price | $739,000 |
| Taxes: | $3370.40 |
| Occupancy: | Owner |
| Address: | 2825 Gananoque Driv , Mississauga, L5N 1V6, Peel |
| Postal Code: | L5N 1V6 |
| Province/State: | Peel |
| Directions/Cross Streets: | Glen Erin/Derry |
| Level/Floor | Room | Length(ft) | Width(ft) | Descriptions | |
| Room 1 | Main | Dining Ro | 12 | 9.02 | Combined w/Living, Laminate, Pot Lights |
| Room 2 | Main | Living Ro | 19.68 | 11.81 | Combined w/Dining, Laminate, W/O To Patio |
| Room 3 | Main | Kitchen | 10.99 | 10.33 | Stainless Steel Appl, Tile Floor, Pot Lights |
| Room 4 | Second | Primary B | 14.76 | 10.5 | 4 Pc Ensuite, Laminate, Window |
| Room 5 | Second | Bedroom 2 | 12.46 | 8.86 | Closet, Laminate, Window |
| Room 6 | Second | Bedroom 3 | 10.5 | 9.51 | Closet, Laminate, Window |
| Room 7 | Second | Bedroom 4 | 11.32 | 8.86 | Closet, Laminate, Window |
| Room 8 | Basement | Recreatio | 22.63 | 11.81 | 4 Pc Bath, Laminate, Wet Bar |
| Washroom Type | No. of Pieces | Level |
| Washroom Type 1 | 4 | Second |
| Washroom Type 2 | 4 | Second |
| Washroom Type 3 | 3 | Main |
| Washroom Type 4 | 4 | Basement |
| Washroom Type 5 | 0 |
| Total Area: | 0.00 |
| Washrooms: | 4 |
| Heat Type: | Forced Air |
| Central Air Conditioning: | Central Air |
$
%
Years
This calculator is for demonstration purposes only. Always consult a professional
financial advisor before making personal financial decisions.
| Although the information displayed is believed to be accurate, no warranties or representations are made of any kind. |
| RE/MAX REALTY SERVICES INC. |
|
|

HANIF ARKIAN
Broker
Dir:
416-871-6060
Bus:
416-798-7777
Fax:
905-660-5393
| Virtual Tour | Book Showing | Email a Friend |
Jump To:
At a Glance:
| Type: | Com - Condo Townhouse |
| Area: | Peel |
| Municipality: | Mississauga |
| Neighbourhood: | Meadowvale |
| Style: | 2-Storey |
| Tax: | $3,370.4 |
| Maintenance Fee: | $731.7 |
| Beds: | 4+1 |
| Baths: | 4 |
| Fireplace: | N |
Locatin Map:
Payment Calculator:

