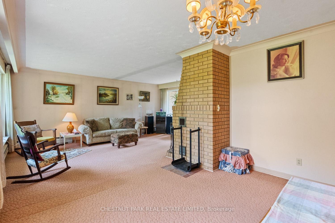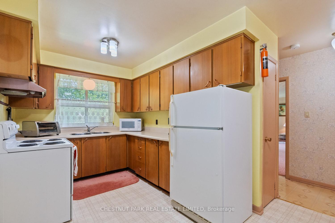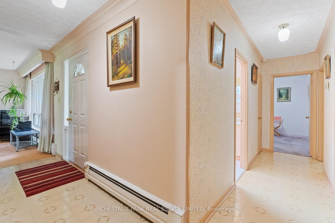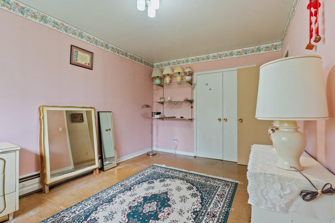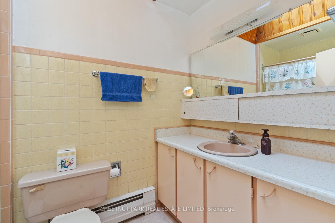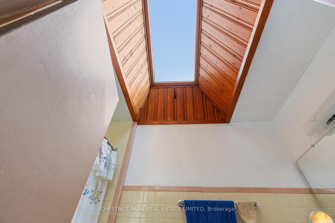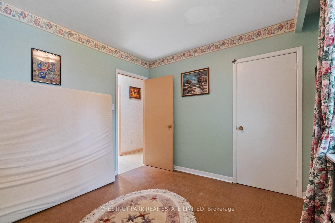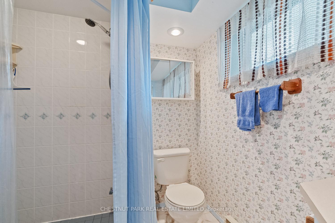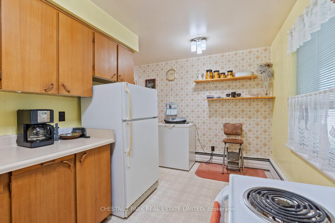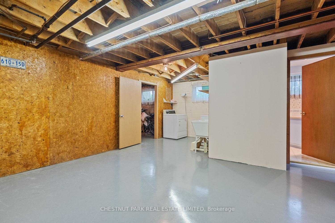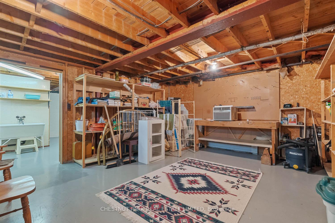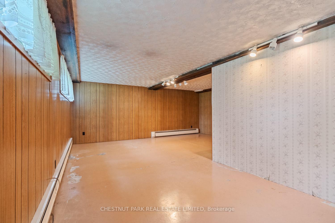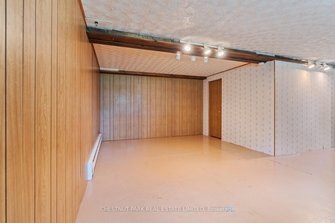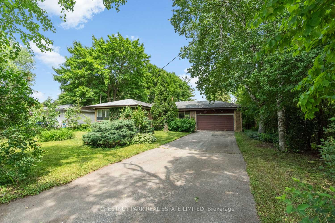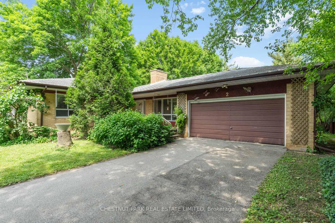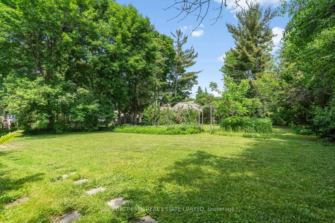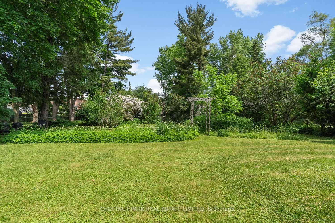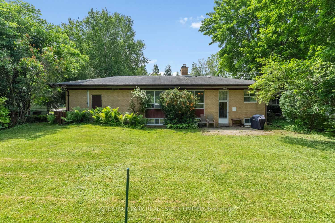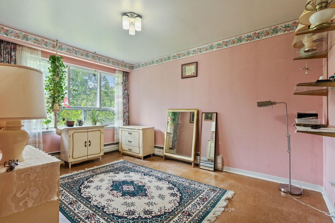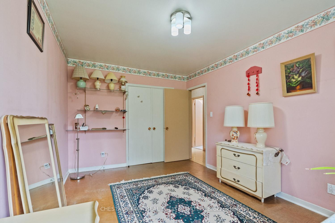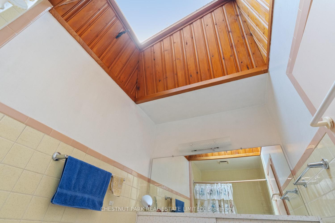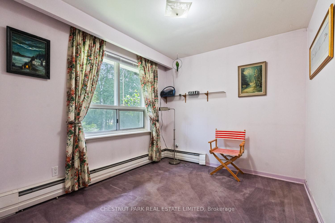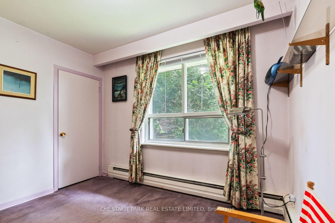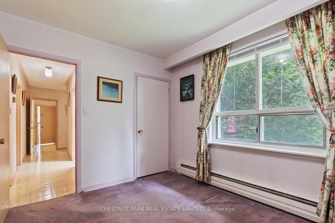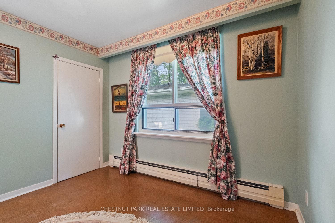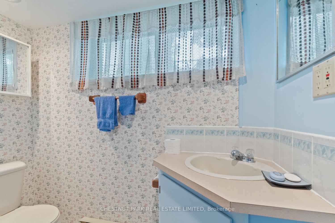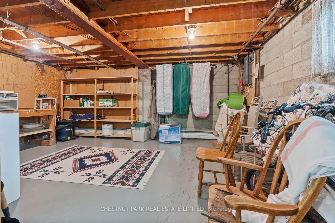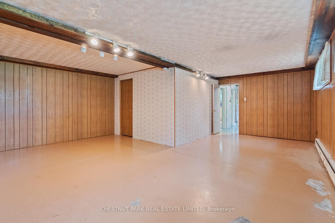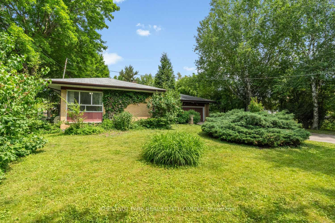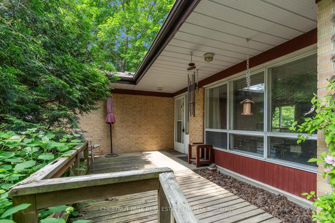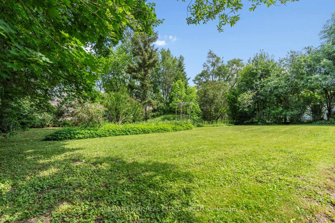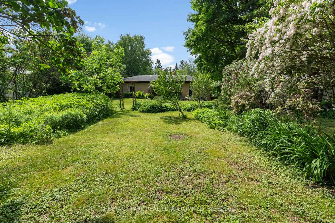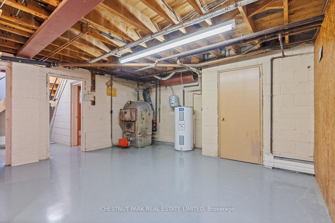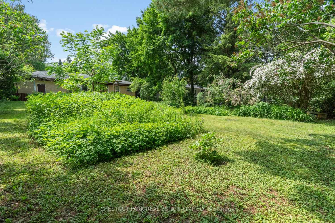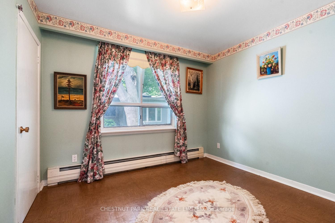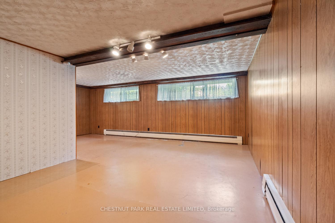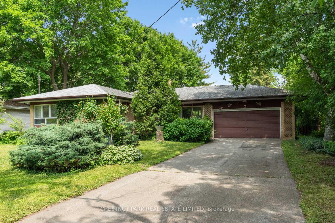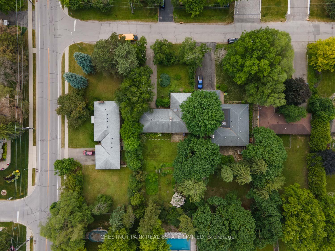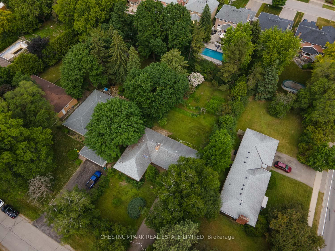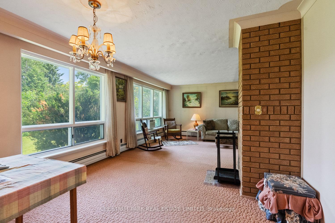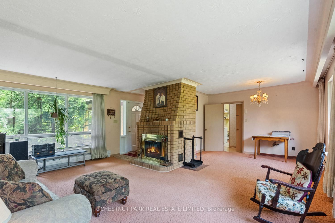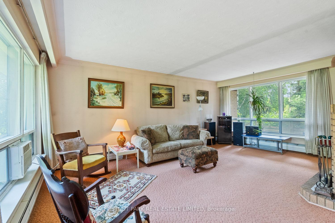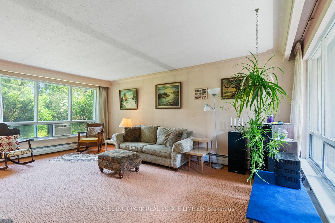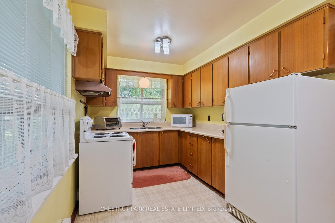$1,950,000
Available - For Sale
Listing ID: N12237091
2 Gallacher Aven , Richmond Hill, L4E 2W9, York
| First time offered to the market since 1963, when built for original owners. This home is constructed with the potential to add a second floor with a steel structure in place from inception. Situated on a quiet street and a beautifully treed 75 x 200 ft rectangular shaped lot with lovingly curated gardens. Within walking distance of the East Humber Trail system and many amenities including with the many shops and restaurants on Yonge St. Within an hour or less drive to Toronto or take the GO train in from either the King, Gormley, or Bloomington Stations. nearby to many-top-tier schools including The country Day School, Villanova College, Seneca College, St. Andrew's College, and more. This property is undeniably special, much admired, and ready for the next owner. |
| Price | $1,950,000 |
| Taxes: | $6387.08 |
| Occupancy: | Owner |
| Address: | 2 Gallacher Aven , Richmond Hill, L4E 2W9, York |
| Directions/Cross Streets: | King Rd/Yonge St |
| Rooms: | 6 |
| Rooms +: | 4 |
| Bedrooms: | 3 |
| Bedrooms +: | 0 |
| Family Room: | T |
| Basement: | Separate Ent |
| Level/Floor | Room | Length(ft) | Width(ft) | Descriptions | |
| Room 1 | Main | Foyer | 11.48 | 3.94 | Vinyl Floor, Closet, Combined w/Living |
| Room 2 | Main | Living Ro | 19.02 | 11.81 | Broadloom, Fireplace, Large Window |
| Room 3 | Main | Dining Ro | 12.46 | 11.15 | Broadloom, Large Window, Combined w/Living |
| Room 4 | Main | Kitchen | 14.76 | 10.5 | Vinyl Floor |
| Room 5 | Main | Bathroom | 8.53 | 5.25 | Tile Floor, 4 Pc Bath, Skylight |
| Room 6 | Main | Primary B | 14.1 | 9.51 | Closet, South View |
| Room 7 | Main | Bedroom 2 | 10.17 | 9.84 | Closet, East View |
| Room 8 | Main | Bedroom 3 | 10.17 | 8.86 | Closet, West View |
| Room 9 | Lower | Workshop | 18.7 | 15.74 | Concrete Floor, Saloon Doors |
| Room 10 | Lower | Laundry | 15.74 | 18.7 | Concrete Floor, Concrete Sink |
| Room 11 | Lower | Bathroom | 6.89 | 5.58 | Tile Floor, 3 Pc Bath, Window |
| Room 12 | Lower | Recreatio | 21.98 | 19.02 | Window, Closet |
| Washroom Type | No. of Pieces | Level |
| Washroom Type 1 | 4 | Main |
| Washroom Type 2 | 3 | Basement |
| Washroom Type 3 | 0 | |
| Washroom Type 4 | 0 | |
| Washroom Type 5 | 0 |
| Total Area: | 0.00 |
| Property Type: | Detached |
| Style: | Bungalow |
| Exterior: | Wood , Brick |
| Garage Type: | Attached |
| (Parking/)Drive: | Private |
| Drive Parking Spaces: | 4 |
| Park #1 | |
| Parking Type: | Private |
| Park #2 | |
| Parking Type: | Private |
| Pool: | None |
| Approximatly Square Footage: | 1100-1500 |
| Property Features: | Greenbelt/Co, Public Transit |
| CAC Included: | N |
| Water Included: | N |
| Cabel TV Included: | N |
| Common Elements Included: | N |
| Heat Included: | N |
| Parking Included: | N |
| Condo Tax Included: | N |
| Building Insurance Included: | N |
| Fireplace/Stove: | Y |
| Heat Type: | Radiant |
| Central Air Conditioning: | None |
| Central Vac: | N |
| Laundry Level: | Syste |
| Ensuite Laundry: | F |
| Elevator Lift: | False |
| Sewers: | Sewer |
| Utilities-Hydro: | Y |
$
%
Years
This calculator is for demonstration purposes only. Always consult a professional
financial advisor before making personal financial decisions.
| Although the information displayed is believed to be accurate, no warranties or representations are made of any kind. |
| CHESTNUT PARK REAL ESTATE LIMITED |
|
|

HANIF ARKIAN
Broker
Dir:
416-871-6060
Bus:
416-798-7777
Fax:
905-660-5393
| Virtual Tour | Book Showing | Email a Friend |
Jump To:
At a Glance:
| Type: | Freehold - Detached |
| Area: | York |
| Municipality: | Richmond Hill |
| Neighbourhood: | Oak Ridges |
| Style: | Bungalow |
| Tax: | $6,387.08 |
| Beds: | 3 |
| Baths: | 2 |
| Fireplace: | Y |
| Pool: | None |
Locatin Map:
Payment Calculator:

