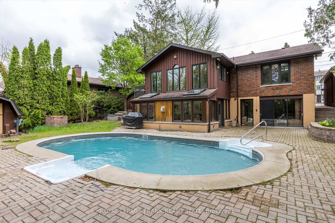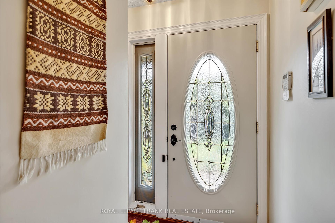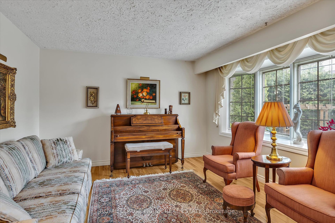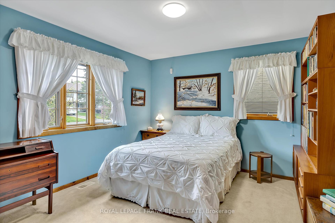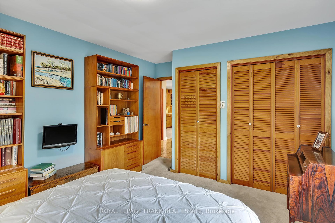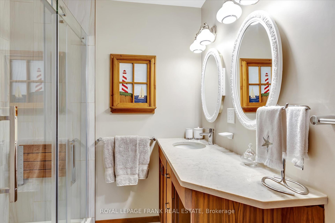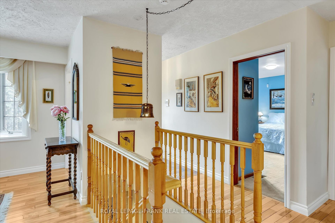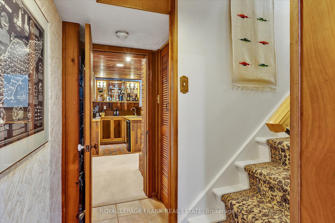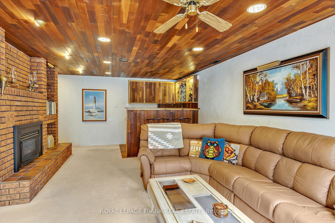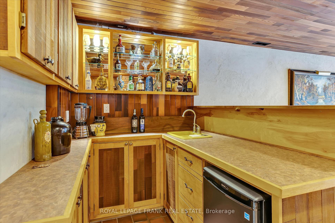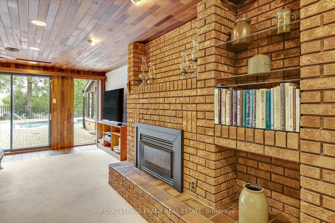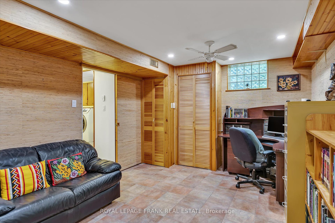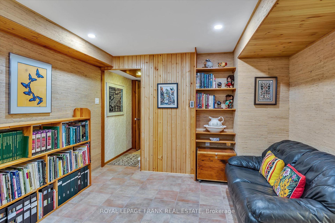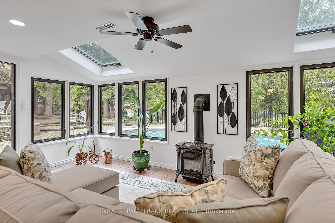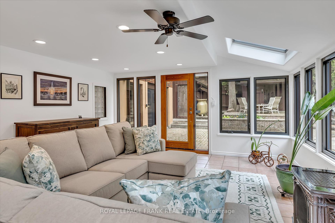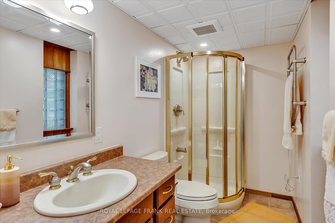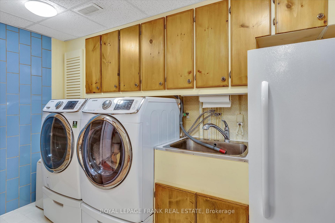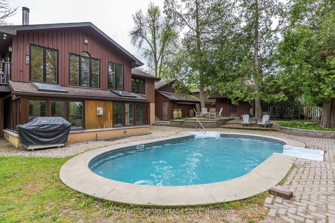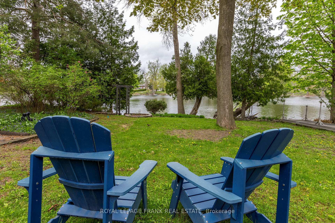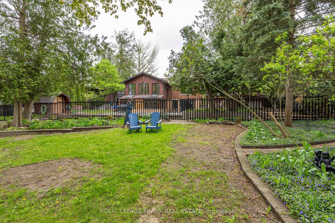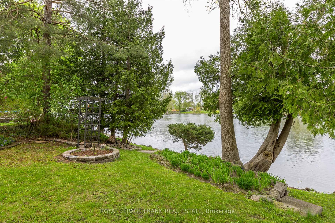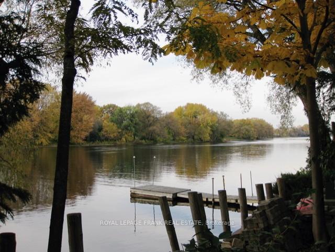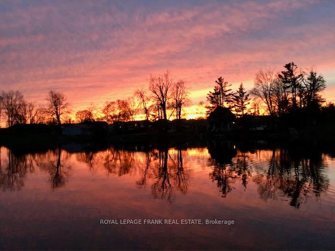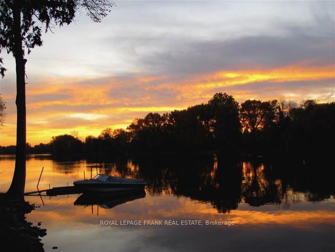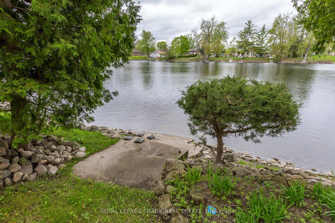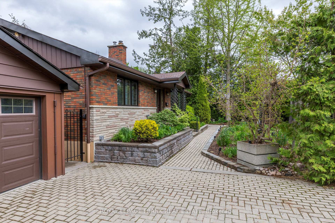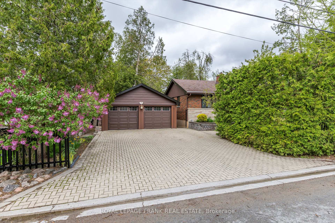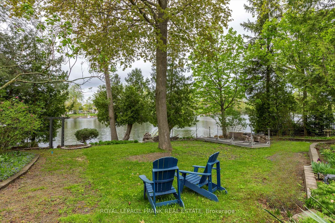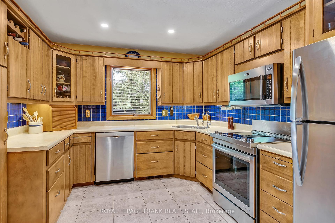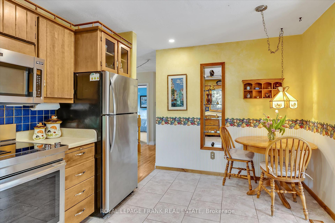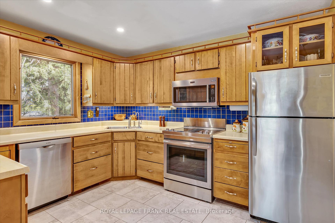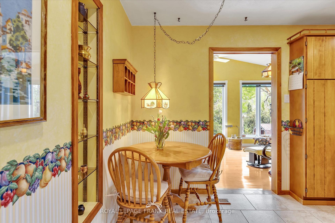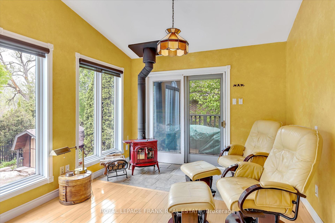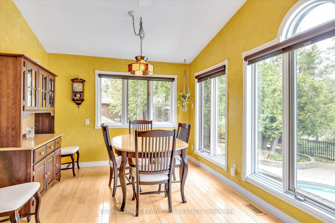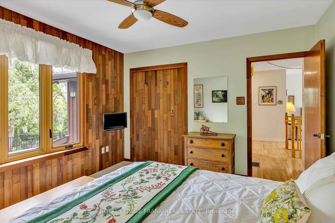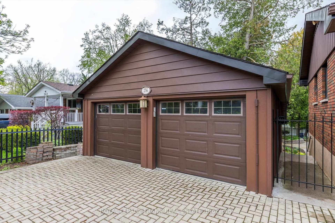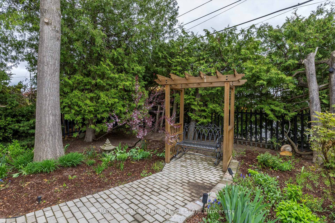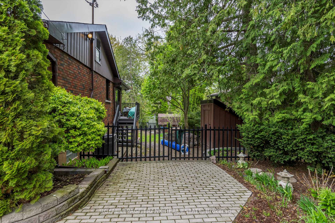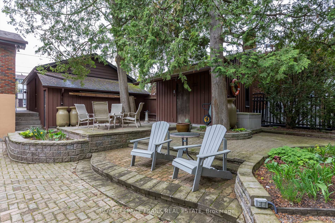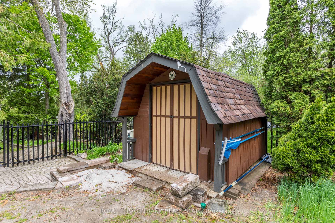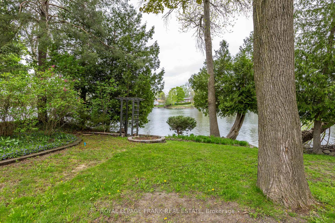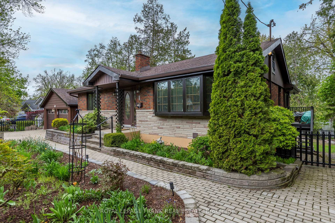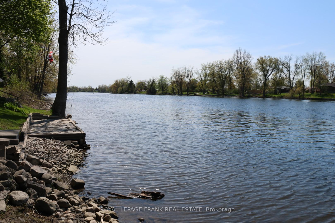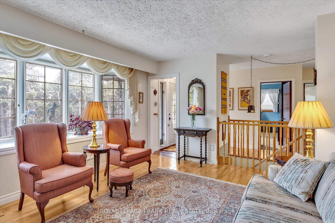$1,000,000
Available - For Sale
Listing ID: X12237099
256 Sherin Aven , Peterborough South, K9J 1B6, Peterborough
| Enjoy the best of home and cottage all in one, right in the city of Peterborough in this charming waterfront bungalow on the Trent Canal Waterway system. One of a kind, finished top-to-bottom, with breathtaking views from both levels over the Otonabee River. This huge 95x120 mature treed lot offers exceptional privacy and natural beauty. Enjoy the fully fenced heated in ground pool well into the fall. Kayak or paddleboard up the river to the parkette at Scotts Mills lock, or sit riverside and watch the sunsets. Main floor offers a country kitchen with stainless appliances and adjacent dining/family room combination with wood stove and breathtaking riverside views. Separate living room with maple hardwood flooring. Two good sized bedrooms and an updated main bath complete this main level. Downstairs at ground level, you'll find a recreation room with gas fireplace and wet bar and a walkout to terraced gardens and lighted patios for entertaining. The rec room would make a fabulous primary bedroom with its own walkout, a den/office with pocket door, 3pc bath as well as a fabulous 4-season sunroom with a second gas fireplace facing the river. Gorgeous perennial gardens with irrigation system and mature trees make this a private oasis in the city. The walkway to the front entrance is heated. At the back of the double car garage is a large storage room, a huge landscaping shed, and pool shed as well. Large double driveway with room for 4 vehicles. This property offers direct access to 60 km of lock-free boating to Lock 18 in Hastings. With a gently sloping lot leading to the riverfront and private dock, you can enjoy swimming, fishing, and boating right from your backyard. |
| Price | $1,000,000 |
| Taxes: | $6889.77 |
| Assessment Year: | 2025 |
| Occupancy: | Owner |
| Address: | 256 Sherin Aven , Peterborough South, K9J 1B6, Peterborough |
| Acreage: | < .50 |
| Directions/Cross Streets: | River Rd S, Bensfort Rd |
| Rooms: | 6 |
| Rooms +: | 5 |
| Bedrooms: | 2 |
| Bedrooms +: | 1 |
| Family Room: | T |
| Basement: | Full, Finished wit |
| Level/Floor | Room | Length(ft) | Width(ft) | Descriptions | |
| Room 1 | Main | Living Ro | 12.33 | 15.22 | |
| Room 2 | Main | Dining Ro | 10.46 | 19.78 | |
| Room 3 | Main | Kitchen | 10.4 | 14.96 | |
| Room 4 | Main | Primary B | 11.32 | 15.15 | |
| Room 5 | Main | Bedroom | 11.51 | 12.66 | |
| Room 6 | Main | Bathroom | 7.94 | 6.59 | 3 Pc Bath |
| Room 7 | Basement | Bedroom | 22.86 | 14.37 | |
| Room 8 | Basement | Bathroom | 5.44 | 12.82 | 3 Pc Bath |
| Room 9 | Basement | Office | 10.92 | 13.12 | |
| Room 10 | Basement | Laundry | 11.18 | 4.69 | |
| Room 11 | Basement | Sunroom | 15.55 | 19.75 | |
| Room 12 |
| Washroom Type | No. of Pieces | Level |
| Washroom Type 1 | 3 | Main |
| Washroom Type 2 | 3 | Basement |
| Washroom Type 3 | 0 | |
| Washroom Type 4 | 0 | |
| Washroom Type 5 | 0 |
| Total Area: | 0.00 |
| Approximatly Age: | 51-99 |
| Property Type: | Detached |
| Style: | Bungalow |
| Exterior: | Brick |
| Garage Type: | Detached |
| (Parking/)Drive: | Private Do |
| Drive Parking Spaces: | 4 |
| Park #1 | |
| Parking Type: | Private Do |
| Park #2 | |
| Parking Type: | Private Do |
| Pool: | Inground |
| Other Structures: | Fence - Full, |
| Approximatly Age: | 51-99 |
| Approximatly Square Footage: | 1100-1500 |
| Property Features: | Fenced Yard, Park |
| CAC Included: | N |
| Water Included: | N |
| Cabel TV Included: | N |
| Common Elements Included: | N |
| Heat Included: | N |
| Parking Included: | N |
| Condo Tax Included: | N |
| Building Insurance Included: | N |
| Fireplace/Stove: | Y |
| Heat Type: | Forced Air |
| Central Air Conditioning: | Central Air |
| Central Vac: | N |
| Laundry Level: | Syste |
| Ensuite Laundry: | F |
| Elevator Lift: | False |
| Sewers: | Sewer |
| Utilities-Cable: | Y |
| Utilities-Hydro: | Y |
$
%
Years
This calculator is for demonstration purposes only. Always consult a professional
financial advisor before making personal financial decisions.
| Although the information displayed is believed to be accurate, no warranties or representations are made of any kind. |
| ROYAL LEPAGE FRANK REAL ESTATE |
|
|

HANIF ARKIAN
Broker
Dir:
416-871-6060
Bus:
416-798-7777
Fax:
905-660-5393
| Virtual Tour | Book Showing | Email a Friend |
Jump To:
At a Glance:
| Type: | Freehold - Detached |
| Area: | Peterborough |
| Municipality: | Peterborough South |
| Neighbourhood: | 5 East |
| Style: | Bungalow |
| Approximate Age: | 51-99 |
| Tax: | $6,889.77 |
| Beds: | 2+1 |
| Baths: | 2 |
| Fireplace: | Y |
| Pool: | Inground |
Locatin Map:
Payment Calculator:

