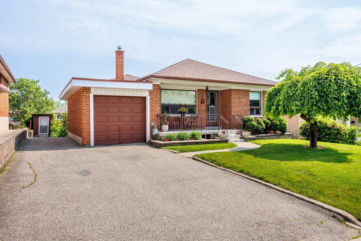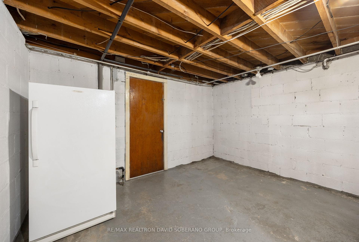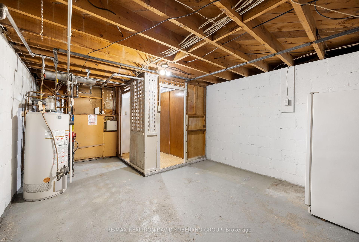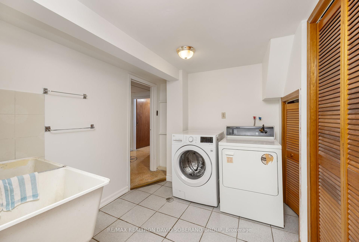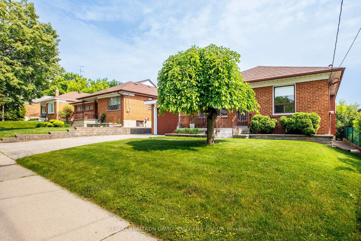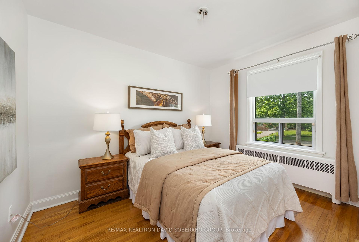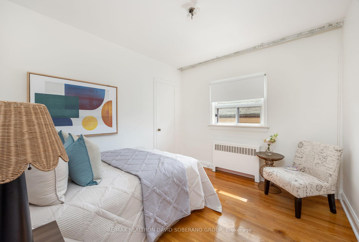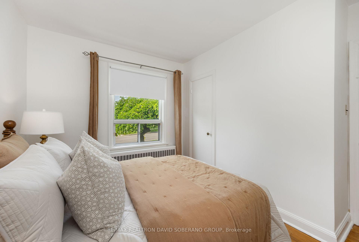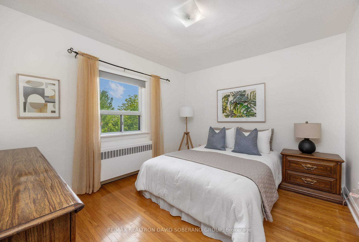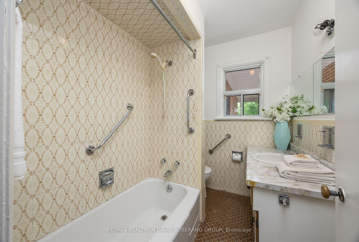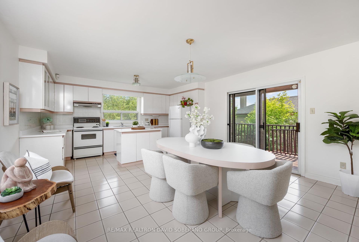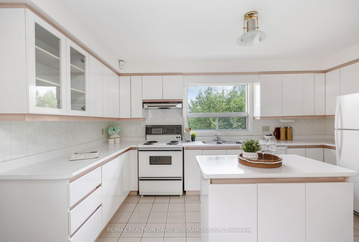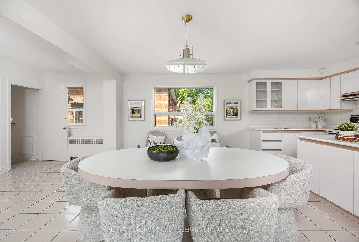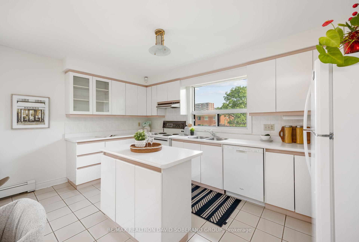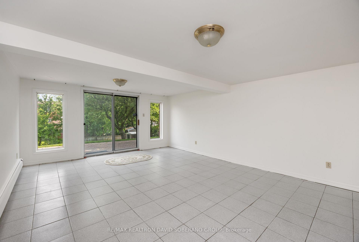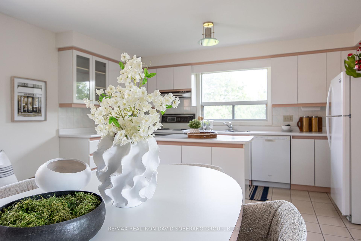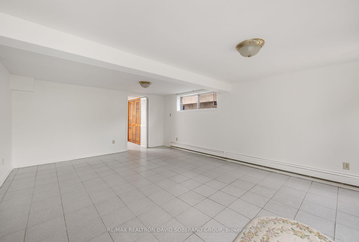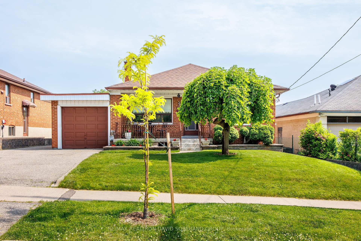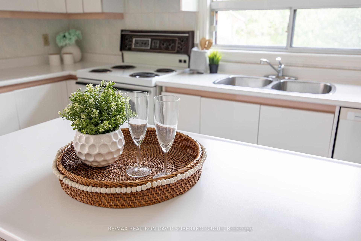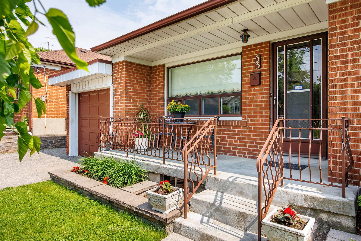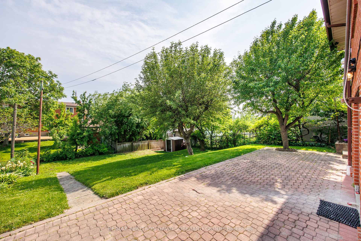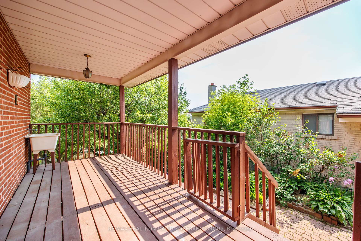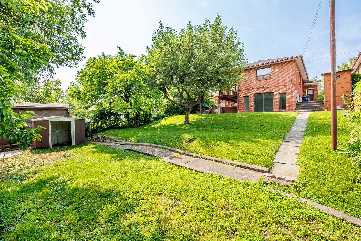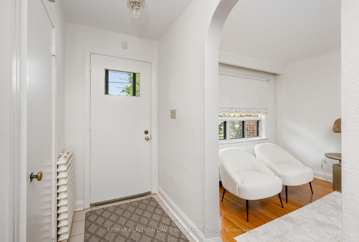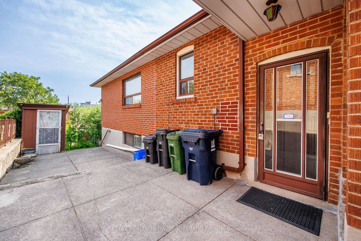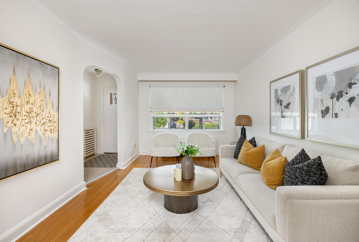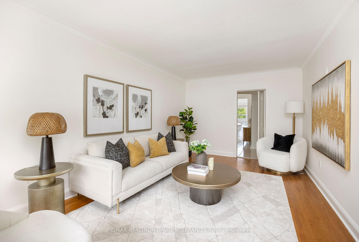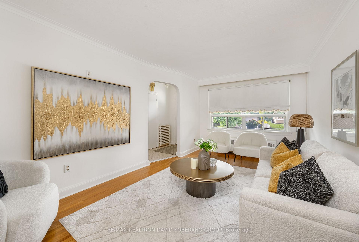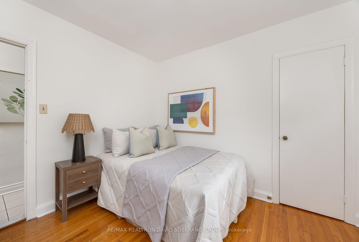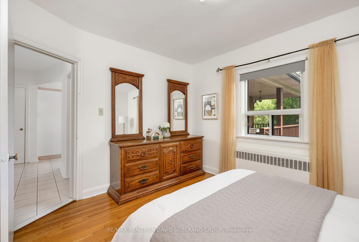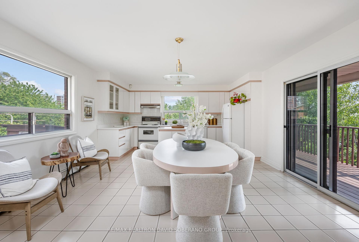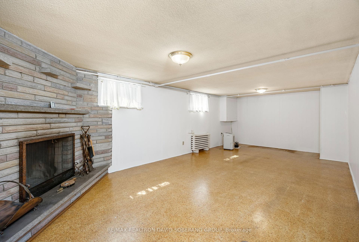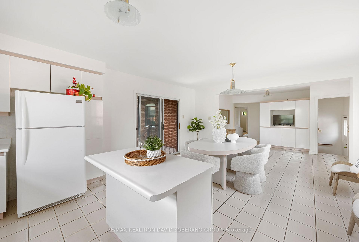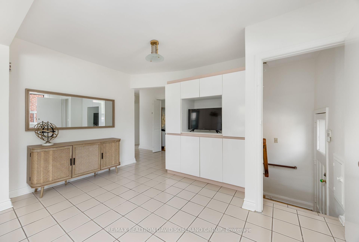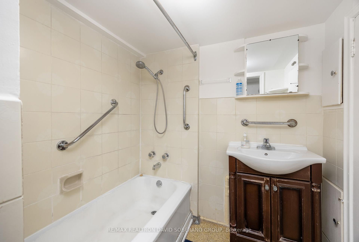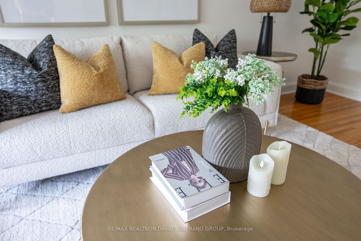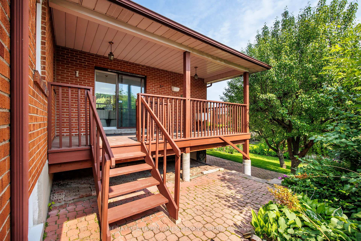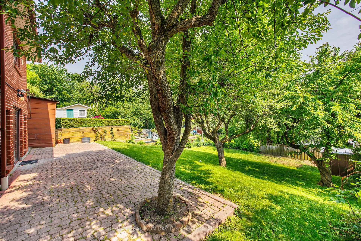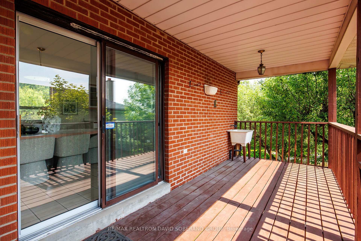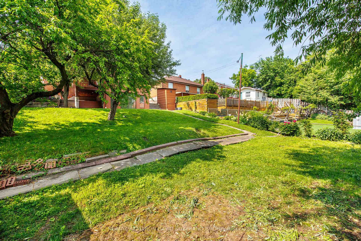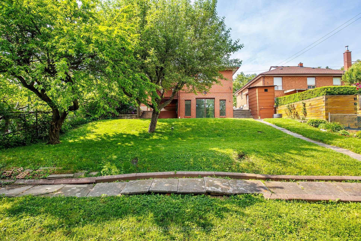$1,090,000
Available - For Sale
Listing ID: W12207834
53 Flamborough Driv , Toronto, M6M 2R5, Toronto
| Welcome to 53 Flamborough Drive, a bright and charming home on a generous 50 x 140 ft lot in a quiet, family-friendly neighbourhood. This well-kept property offers great potential for homeowners, investors, or a family.The main floor features a functional layout with plenty of natural light and a walkout from the kitchen to a large backyard deck perfect for relaxing or entertaining. The basement offers two separate entrances, including a walkout, along with large windows, making it ideal for a rental suite or in-law setup.The deep backyard provides ample space for gardening, landscaping, or creating your own outdoor oasis. Whether you're looking to move in, renovate, or invest, this home is full of opportunity in a great location! |
| Price | $1,090,000 |
| Taxes: | $5057.00 |
| Assessment Year: | 2024 |
| Occupancy: | Vacant |
| Address: | 53 Flamborough Driv , Toronto, M6M 2R5, Toronto |
| Directions/Cross Streets: | Keele and Lawrence |
| Rooms: | 7 |
| Rooms +: | 3 |
| Bedrooms: | 3 |
| Bedrooms +: | 1 |
| Family Room: | F |
| Basement: | Finished wit, Separate Ent |
| Level/Floor | Room | Length(ft) | Width(ft) | Descriptions | |
| Room 1 | Main | Living Ro | 11.45 | 18.2 | Hardwood Floor, Window |
| Room 2 | Main | Dining Ro | 13.15 | 9.71 | Hardwood Floor, Window |
| Room 3 | Main | Kitchen | 15.45 | 8.2 | Tile Floor, Window, Centre Island |
| Room 4 | Main | Breakfast | 15.45 | 10.96 | Tile Floor, W/O To Deck, Window |
| Room 5 | Main | Primary B | 11.94 | 10.76 | Hardwood Floor, Closet, Window |
| Room 6 | Main | Bedroom | 10.76 | 11.68 | Hardwood Floor, Closet, Window |
| Room 7 | Main | Bedroom | 10.76 | 9.15 | Hardwood Floor, Closet, Window |
| Room 8 | Basement | Family Ro | 12.73 | 24.34 | Fireplace, Window, Vinyl Floor |
| Room 9 | Basement | Kitchen | 12.76 | 10.17 | Window, Vinyl Floor |
| Room 10 | Basement | Recreatio | 15.45 | 19.16 | Window, Walk-Out, Tile Floor |
| Washroom Type | No. of Pieces | Level |
| Washroom Type 1 | 4 | Main |
| Washroom Type 2 | 4 | Basement |
| Washroom Type 3 | 0 | |
| Washroom Type 4 | 0 | |
| Washroom Type 5 | 0 |
| Total Area: | 0.00 |
| Property Type: | Detached |
| Style: | Bungalow |
| Exterior: | Brick |
| Garage Type: | Attached |
| (Parking/)Drive: | Private |
| Drive Parking Spaces: | 3 |
| Park #1 | |
| Parking Type: | Private |
| Park #2 | |
| Parking Type: | Private |
| Pool: | None |
| Approximatly Square Footage: | 1100-1500 |
| CAC Included: | N |
| Water Included: | N |
| Cabel TV Included: | N |
| Common Elements Included: | N |
| Heat Included: | N |
| Parking Included: | N |
| Condo Tax Included: | N |
| Building Insurance Included: | N |
| Fireplace/Stove: | Y |
| Heat Type: | Water |
| Central Air Conditioning: | Wall Unit(s |
| Central Vac: | N |
| Laundry Level: | Syste |
| Ensuite Laundry: | F |
| Sewers: | Sewer |
$
%
Years
This calculator is for demonstration purposes only. Always consult a professional
financial advisor before making personal financial decisions.
| Although the information displayed is believed to be accurate, no warranties or representations are made of any kind. |
| RE/MAX REALTRON DAVID SOBERANO GROUP |
|
|

HANIF ARKIAN
Broker
Dir:
416-871-6060
Bus:
416-798-7777
Fax:
905-660-5393
| Book Showing | Email a Friend |
Jump To:
At a Glance:
| Type: | Freehold - Detached |
| Area: | Toronto |
| Municipality: | Toronto W04 |
| Neighbourhood: | Brookhaven-Amesbury |
| Style: | Bungalow |
| Tax: | $5,057 |
| Beds: | 3+1 |
| Baths: | 2 |
| Fireplace: | Y |
| Pool: | None |
Locatin Map:
Payment Calculator:

