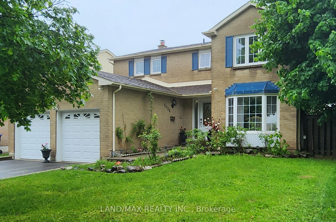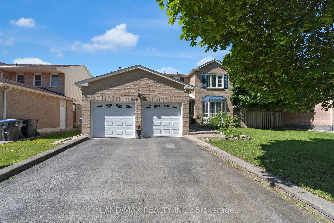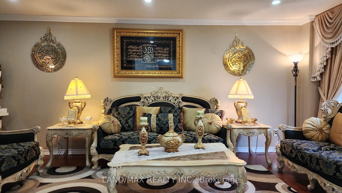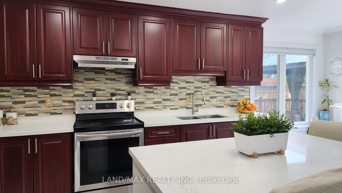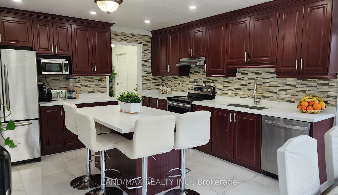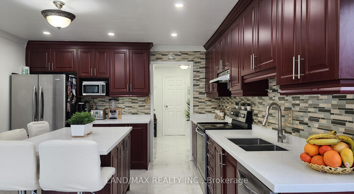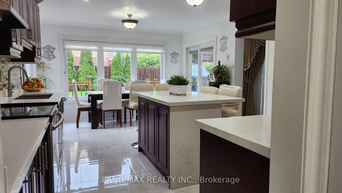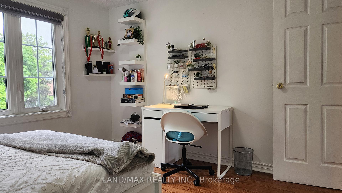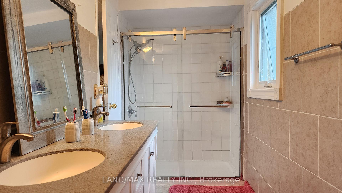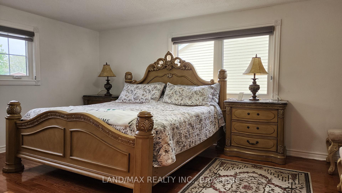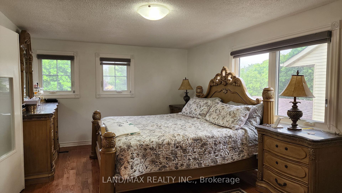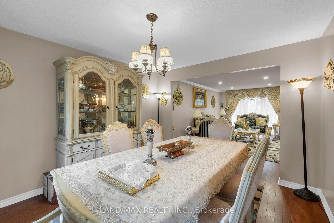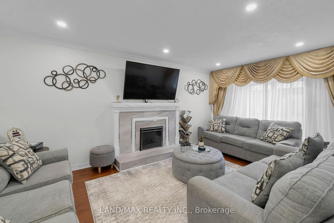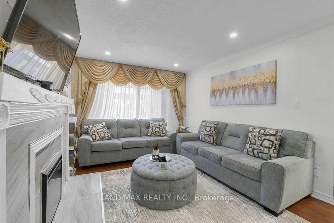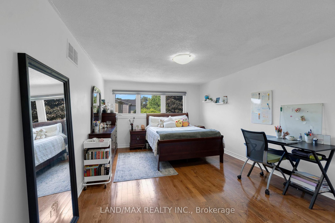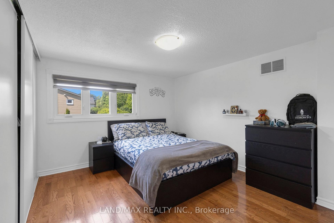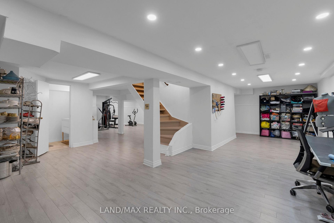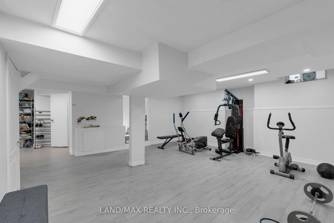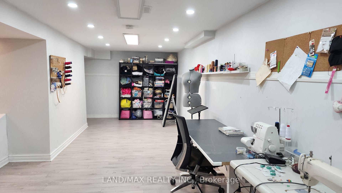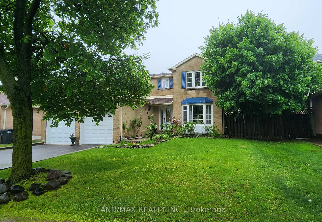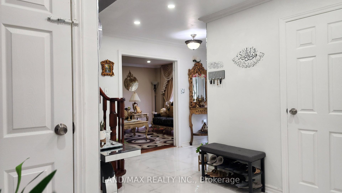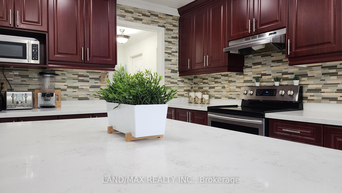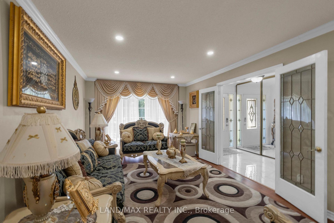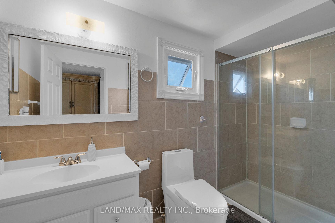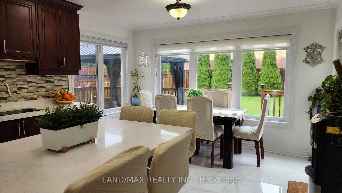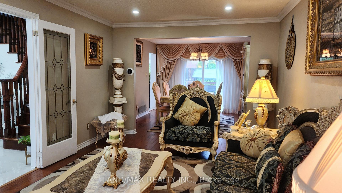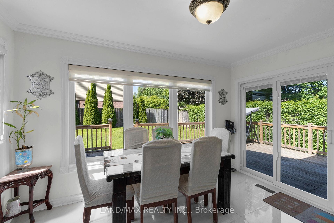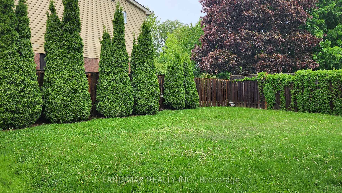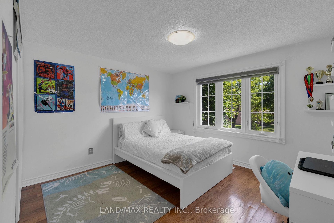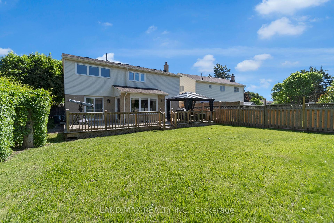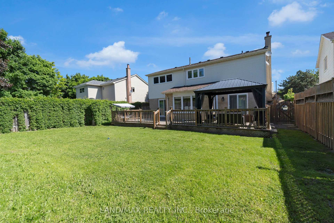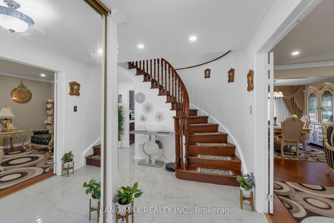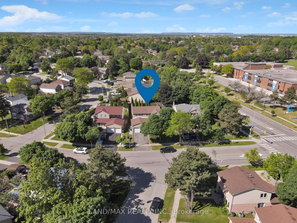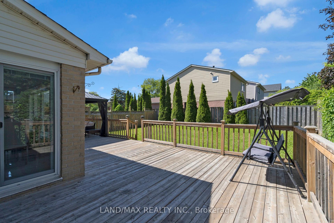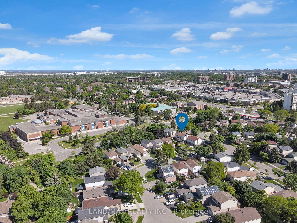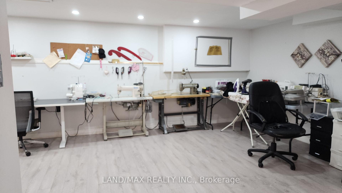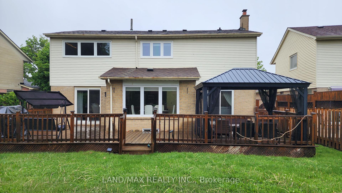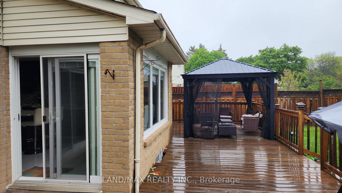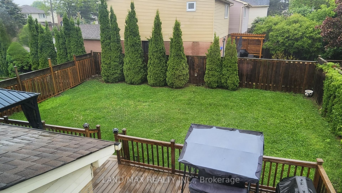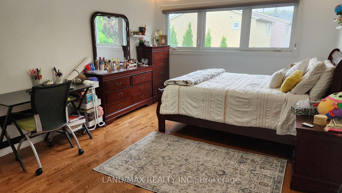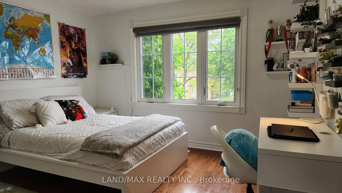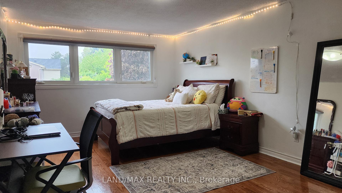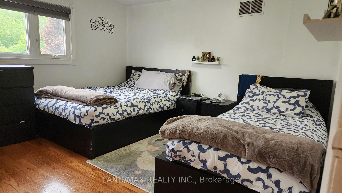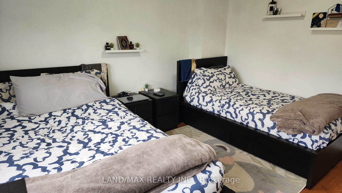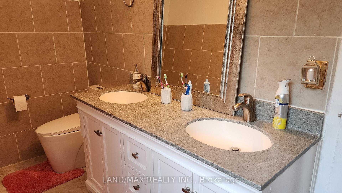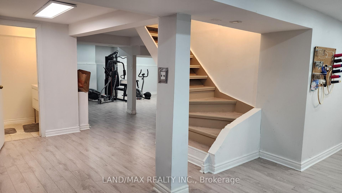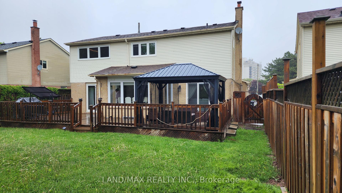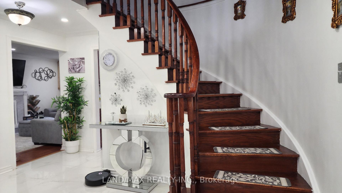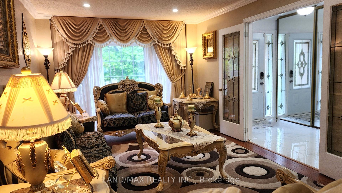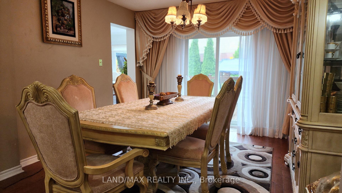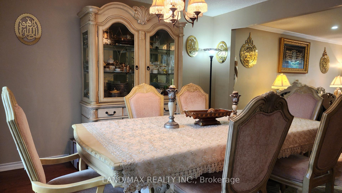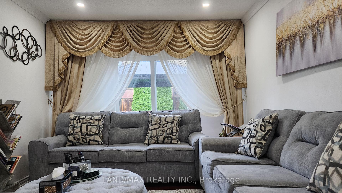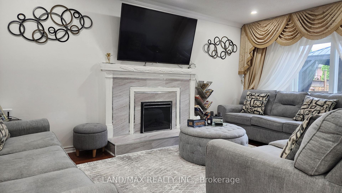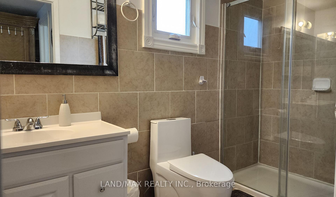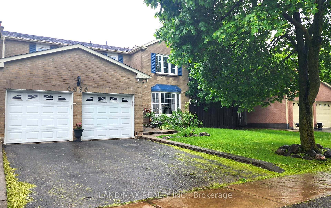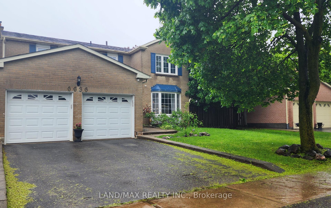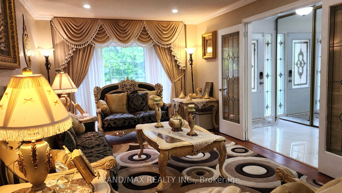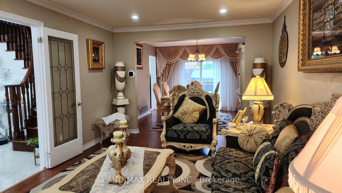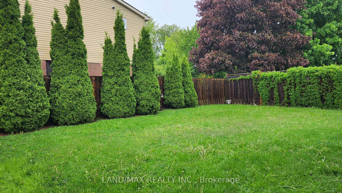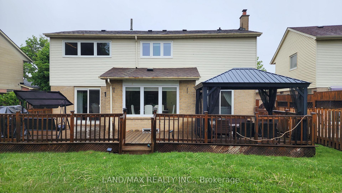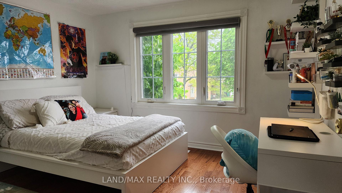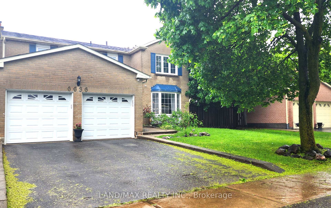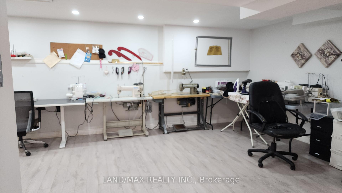$1,449,999
Available - For Sale
Listing ID: W12170925
6636 Edenwood Driv , Mississauga, L5N 3J9, Peel
| Don't Miss This Incredible Opportunity To Own A Spacious, Updated Family Home In One Of Mississauga Most Desirable And Convenient Neighbourhoods! This Bright And Beautifully Maintained 4-Bedroom, 4-Bathroom Home Offers An Ideal Blend Of Comfort, Style, And Functionality Perfect For Growing Or Multigenerational Families. Step Inside To Discover A Sunlit Interior With Large Windows, Pot Lights, Ceramic And Hardwood Flooring Throughout. Family Size Renovated Kitchen (2020/2021) Features Modern Cabinetry And Marble Countertops, Remote Controlled Blinds. This Home Flows Effortlessly Into Multiple Living Spaces, Including A Generous Family Room With Fireplace And Three Walkouts To A Pool-Sized Backyard, Large Deck and Gazebo For Entertaining Or Relaxing Outdoors. There Are 4 Oversized Bedrooms, Updated Bathrooms, Double-Car Garage With Direct Home Access. New Garage Doors (2020)New Doors And Windows (2021)Exterior 2nd Floor Eavestrough Accent Lighting For Enhanced Curb Appeal. New Roof (2020). Interior/Exterior Security Camera's, Blinds, Garage/Front Doors, Exterior LED Lights All Controlled By Your Phone App. BONUS Separate Side Entrance To The Basement, Previously Used As An Apartment, Creation Of A New Apt Space Will Offer Excellent Potential For In-Laws Or Rental Income (Buyer To Verify Local By-Laws)..Located Just Steps From Meadowvale Town Centre, Parks, Restaurants, Close To Churches, Mosque, And On The Direct UTM Bus Line, Schools. Easy Access to Hwy's 401, 403, 407. This Home Is Perfectly Positioned For Convenience And Community. This Is The Family Home You've Been Waiting For! |
| Price | $1,449,999 |
| Taxes: | $6418.28 |
| Occupancy: | Owner |
| Address: | 6636 Edenwood Driv , Mississauga, L5N 3J9, Peel |
| Directions/Cross Streets: | Winston Churchill/Battleford |
| Rooms: | 8 |
| Bedrooms: | 4 |
| Bedrooms +: | 0 |
| Family Room: | T |
| Basement: | Separate Ent, Finished |
| Level/Floor | Room | Length(ft) | Width(ft) | Descriptions | |
| Room 1 | Main | Living Ro | 19.35 | 11.12 | Picture Window, Bay Window, Hardwood Floor |
| Room 2 | Main | Dining Ro | 13.42 | 12.14 | Sliding Doors, Hardwood Floor, W/O To Deck |
| Room 3 | Main | Family Ro | 19.02 | 11.32 | Hardwood Floor, Gas Fireplace, W/O To Deck |
| Room 4 | Main | Kitchen | 18.01 | 12.6 | Ceramic Floor, Pot Lights, W/O To Deck |
| Room 5 | Second | Primary B | 17.19 | 11.97 | 3 Pc Ensuite, Walk-In Closet(s), Large Window |
| Room 6 | Second | Bedroom 2 | 17.71 | 11.64 | Hardwood Floor, Double Closet, Large Window |
| Room 7 | Second | Bedroom 3 | 12.14 | 10.82 | Hardwood Floor, Double Closet, Large Window |
| Room 8 | Second | Bedroom 4 | 11.78 | 11.12 | |
| Room 9 | Basement | Recreatio | 2 Pc Bath, Window |
| Washroom Type | No. of Pieces | Level |
| Washroom Type 1 | 3 | Second |
| Washroom Type 2 | 2 | Ground |
| Washroom Type 3 | 2 | Basement |
| Washroom Type 4 | 0 | |
| Washroom Type 5 | 0 |
| Total Area: | 0.00 |
| Property Type: | Detached |
| Style: | 2-Storey |
| Exterior: | Vinyl Siding, Brick |
| Garage Type: | Attached |
| Drive Parking Spaces: | 3 |
| Pool: | None |
| Approximatly Square Footage: | 2500-3000 |
| Property Features: | Fenced Yard, Park |
| CAC Included: | N |
| Water Included: | N |
| Cabel TV Included: | N |
| Common Elements Included: | N |
| Heat Included: | N |
| Parking Included: | N |
| Condo Tax Included: | N |
| Building Insurance Included: | N |
| Fireplace/Stove: | Y |
| Heat Type: | Forced Air |
| Central Air Conditioning: | Central Air |
| Central Vac: | N |
| Laundry Level: | Syste |
| Ensuite Laundry: | F |
| Sewers: | Sewer |
$
%
Years
This calculator is for demonstration purposes only. Always consult a professional
financial advisor before making personal financial decisions.
| Although the information displayed is believed to be accurate, no warranties or representations are made of any kind. |
| LAND/MAX REALTY INC. |
|
|

HANIF ARKIAN
Broker
Dir:
416-871-6060
Bus:
416-798-7777
Fax:
905-660-5393
| Virtual Tour | Book Showing | Email a Friend |
Jump To:
At a Glance:
| Type: | Freehold - Detached |
| Area: | Peel |
| Municipality: | Mississauga |
| Neighbourhood: | Meadowvale |
| Style: | 2-Storey |
| Tax: | $6,418.28 |
| Beds: | 4 |
| Baths: | 4 |
| Fireplace: | Y |
| Pool: | None |
Locatin Map:
Payment Calculator:

