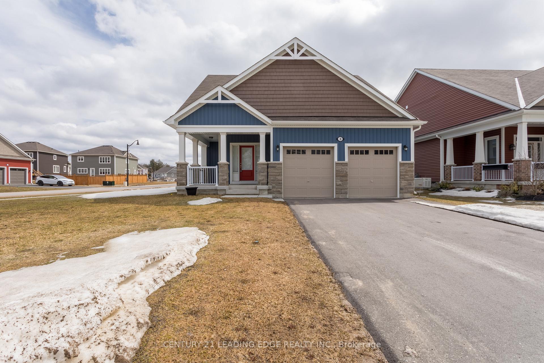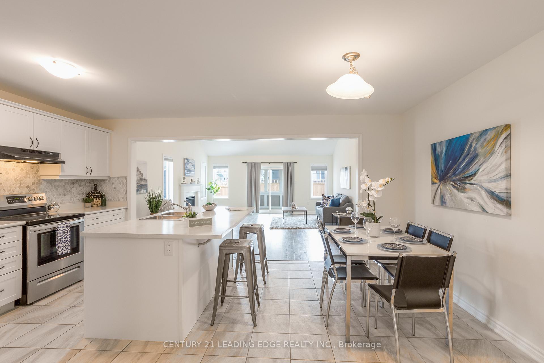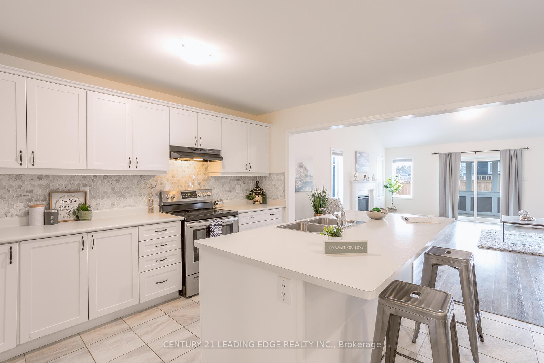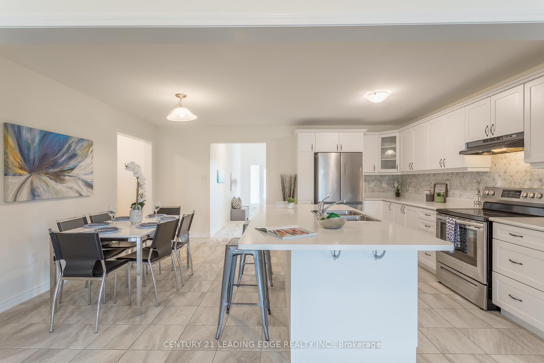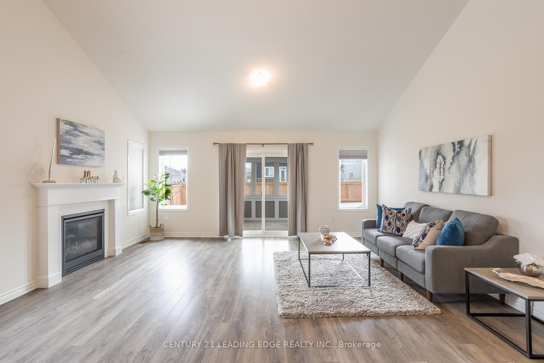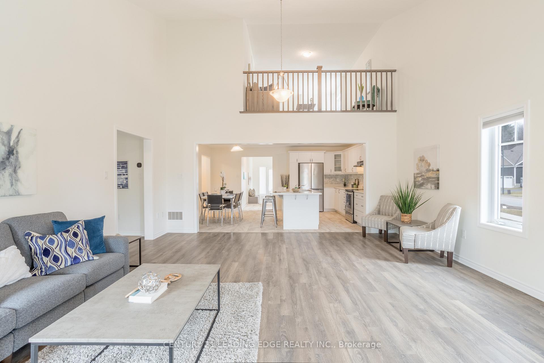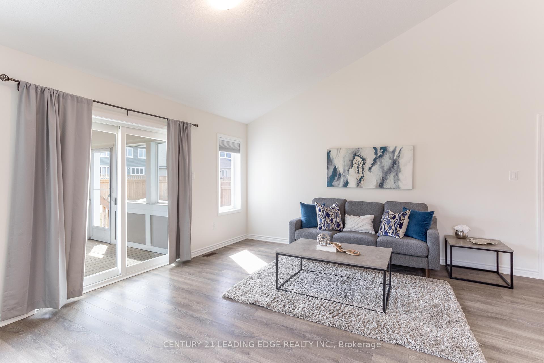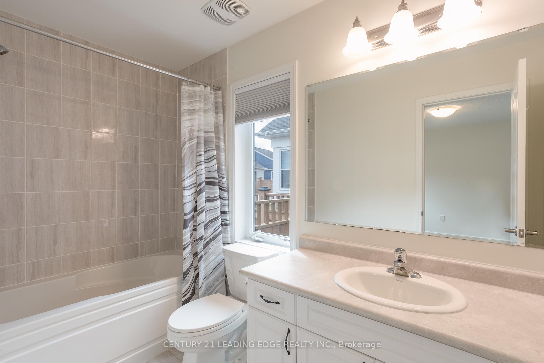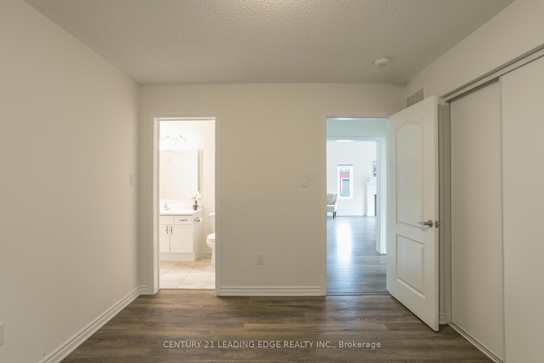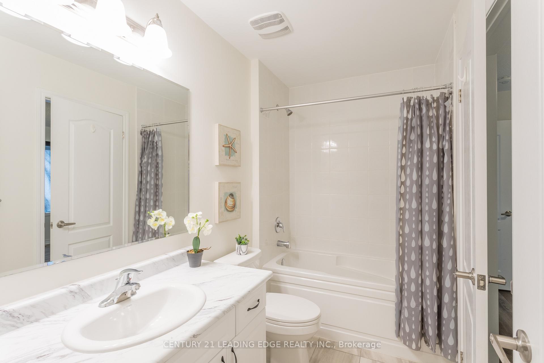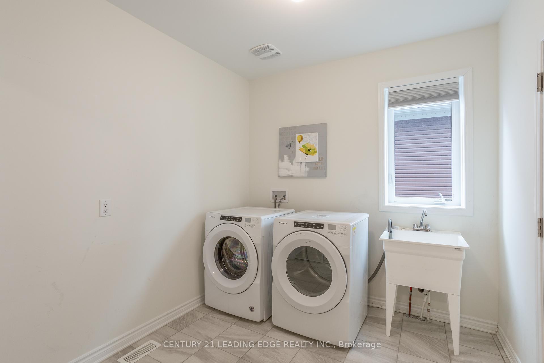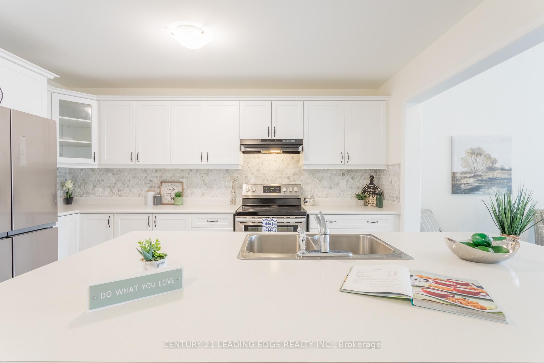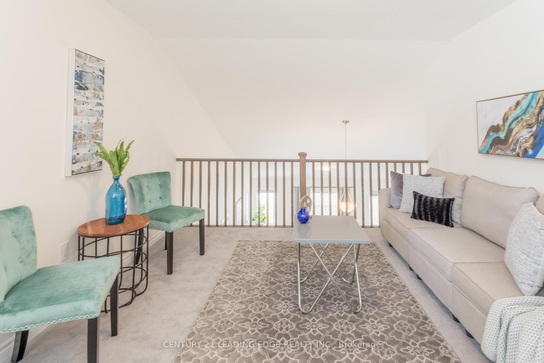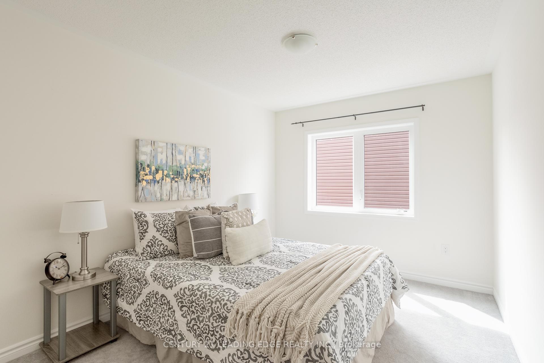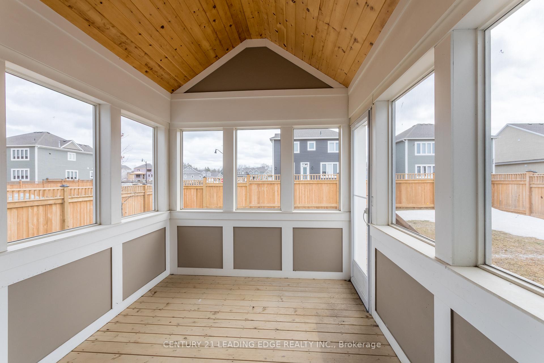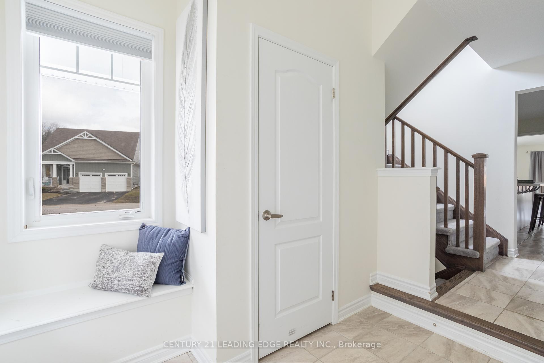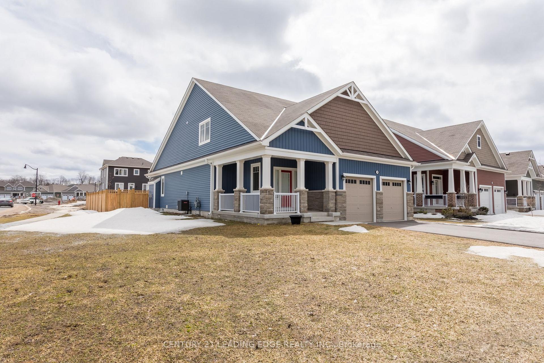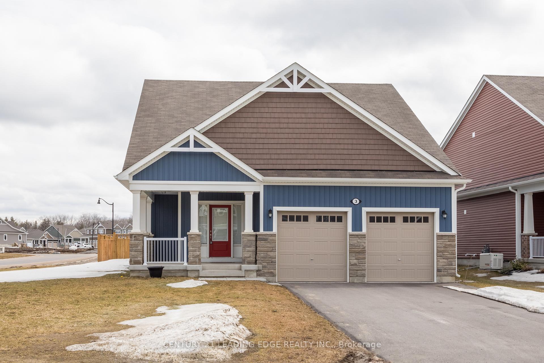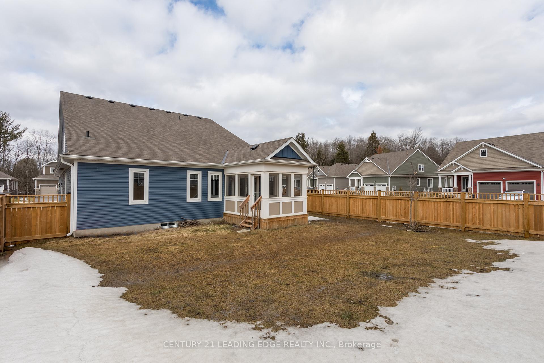$850,000
Available - For Sale
Listing ID: X12237203
3 Hunter Plac , Bracebridge, P1L 0A9, Muskoka
| Welcome to 3 Hunter Placea stunning 3-bedroom, 3-bathroom bungaloft nestled on a beautifully landscaped corner lot in one of Bracebridges most sought-after neighbourhoods. From the charming covered front porch to the spacious and inviting front entry with a built-in bench and coat closet, this home is designed with comfort and functionality in mind. The open- concept layout is perfect for both relaxing and entertaining. The bright, modern kitchen features crisp white cabinetry and a central island that seamlessly flows into the living room, where a cozy gas fireplace adds warmth and charm. With stylish finishes, plenty of natural light, and thoughtful design throughout, this home is the perfect blend of comfort and elegance.Don't miss your chance to own this exceptional property in the heart of Muskoka! |
| Price | $850,000 |
| Taxes: | $5909.78 |
| Occupancy: | Owner+T |
| Address: | 3 Hunter Plac , Bracebridge, P1L 0A9, Muskoka |
| Directions/Cross Streets: | Manitoba St/Muskoka Dis Rd 37 |
| Rooms: | 7 |
| Bedrooms: | 3 |
| Bedrooms +: | 0 |
| Family Room: | T |
| Basement: | Unfinished |
| Level/Floor | Room | Length(ft) | Width(ft) | Descriptions | |
| Room 1 | Main | Primary B | 11.81 | 13.45 | |
| Room 2 | Main | Bathroom | 4.92 | 9.51 | 4 Pc Ensuite |
| Room 3 | Main | Bedroom 2 | 11.48 | 10.17 | |
| Room 4 | Main | Bathroom | 5.25 | 9.18 | 4 Pc Ensuite |
| Room 5 | Main | Dining Ro | 17.38 | 7.54 | |
| Room 6 | Main | Kitchen | 17.38 | 13.45 | |
| Room 7 | Main | Kitchen | 17.38 | 13.78 | |
| Room 8 | Main | Laundry | 11.48 | 8.2 | |
| Room 9 | Main | Sunroom | 8.2 | 10.82 | |
| Room 10 | Second | Bedroom 3 | 17.71 | 9.51 | |
| Room 11 | Second | Bathroom | 5.25 | 9.18 | 4 Pc Ensuite |
| Room 12 | Second | Family Ro | 11.48 | 13.78 |
| Washroom Type | No. of Pieces | Level |
| Washroom Type 1 | 4 | Main |
| Washroom Type 2 | 4 | Main |
| Washroom Type 3 | 4 | Second |
| Washroom Type 4 | 0 | |
| Washroom Type 5 | 0 |
| Total Area: | 0.00 |
| Property Type: | Detached |
| Style: | 1 1/2 Storey |
| Exterior: | Aluminum Siding |
| Garage Type: | Built-In |
| (Parking/)Drive: | Private |
| Drive Parking Spaces: | 2 |
| Park #1 | |
| Parking Type: | Private |
| Park #2 | |
| Parking Type: | Private |
| Pool: | None |
| Approximatly Square Footage: | 1500-2000 |
| CAC Included: | N |
| Water Included: | N |
| Cabel TV Included: | N |
| Common Elements Included: | N |
| Heat Included: | N |
| Parking Included: | N |
| Condo Tax Included: | N |
| Building Insurance Included: | N |
| Fireplace/Stove: | Y |
| Heat Type: | Forced Air |
| Central Air Conditioning: | Central Air |
| Central Vac: | N |
| Laundry Level: | Syste |
| Ensuite Laundry: | F |
| Sewers: | Sewer |
$
%
Years
This calculator is for demonstration purposes only. Always consult a professional
financial advisor before making personal financial decisions.
| Although the information displayed is believed to be accurate, no warranties or representations are made of any kind. |
| CENTURY 21 LEADING EDGE REALTY INC. |
|
|

HANIF ARKIAN
Broker
Dir:
416-871-6060
Bus:
416-798-7777
Fax:
905-660-5393
| Book Showing | Email a Friend |
Jump To:
At a Glance:
| Type: | Freehold - Detached |
| Area: | Muskoka |
| Municipality: | Bracebridge |
| Neighbourhood: | Macaulay |
| Style: | 1 1/2 Storey |
| Tax: | $5,909.78 |
| Beds: | 3 |
| Baths: | 3 |
| Fireplace: | Y |
| Pool: | None |
Locatin Map:
Payment Calculator:

