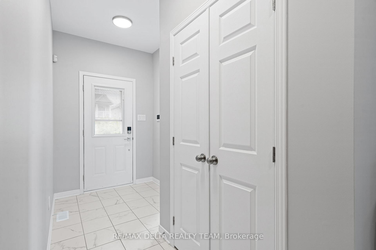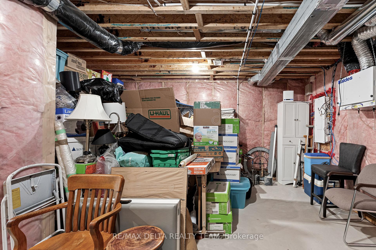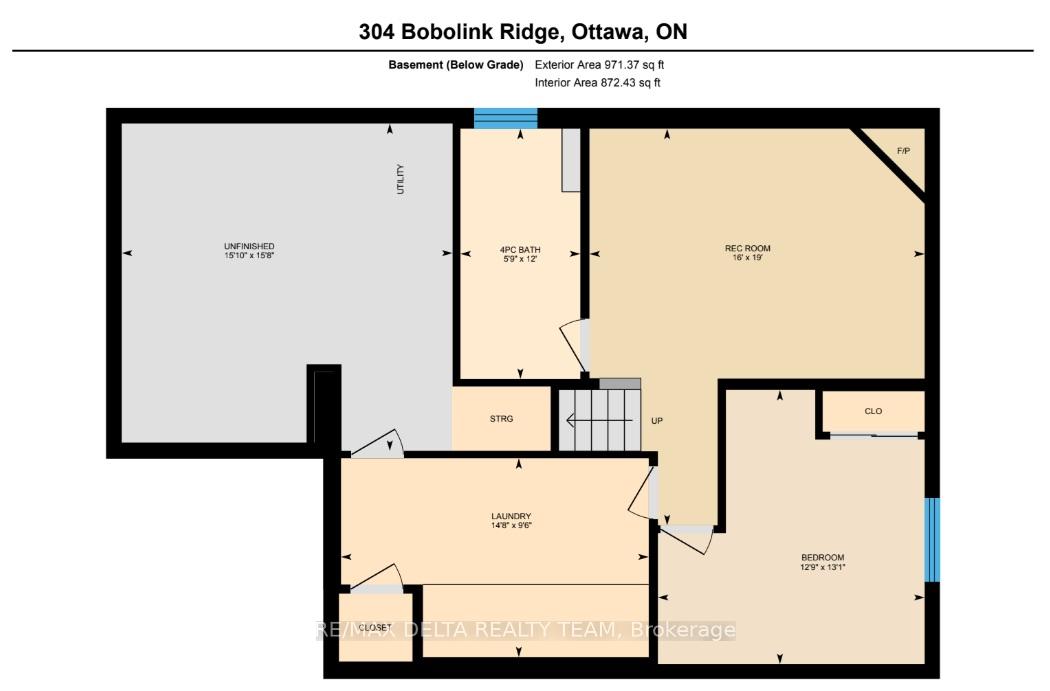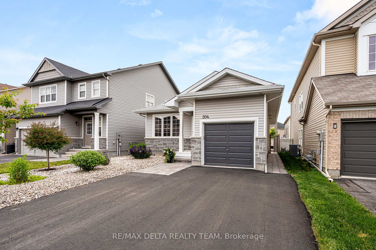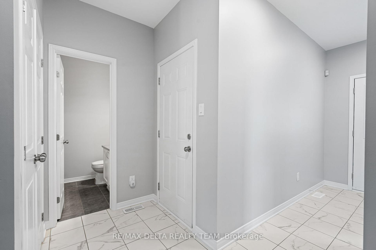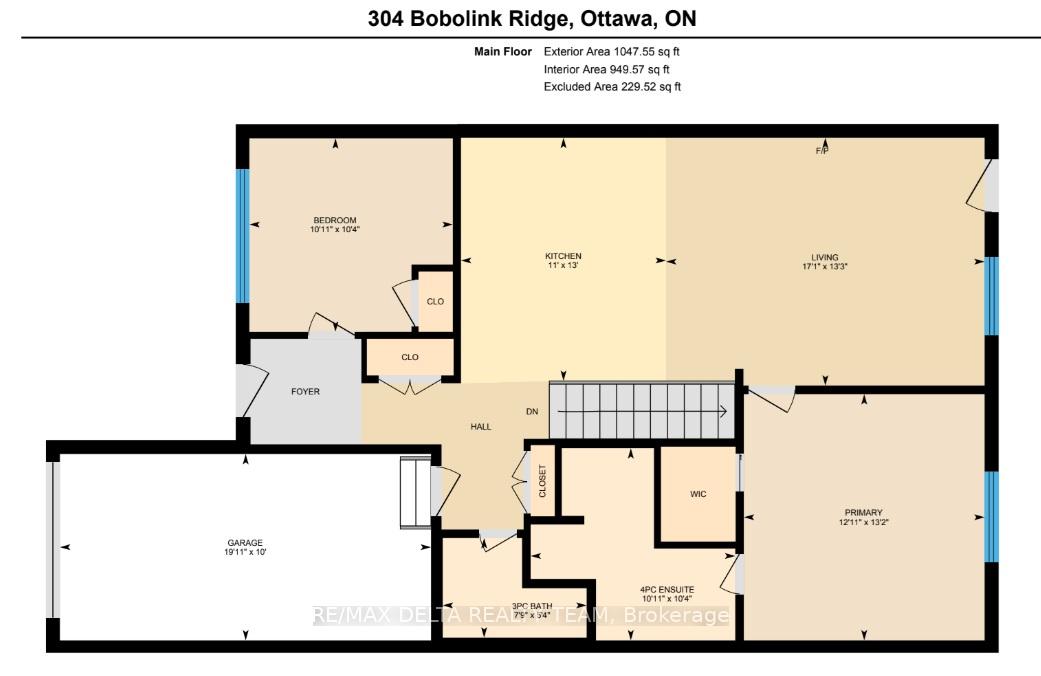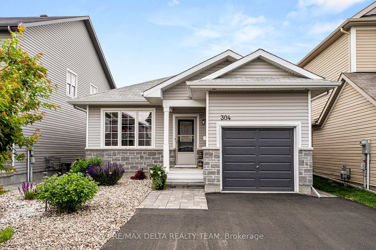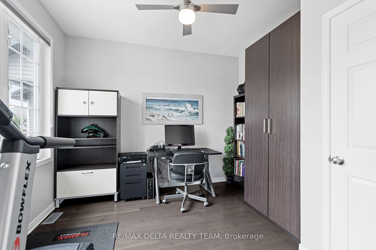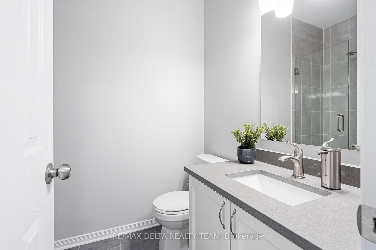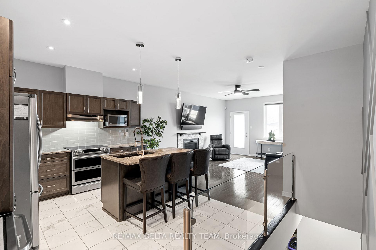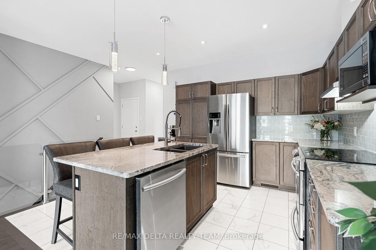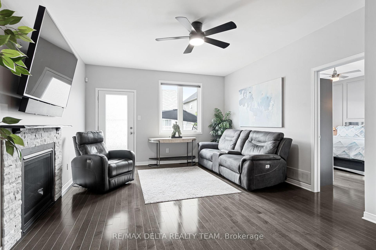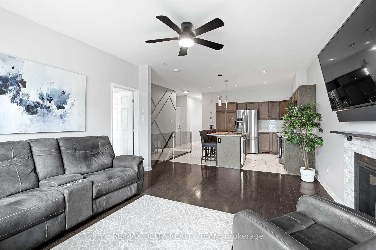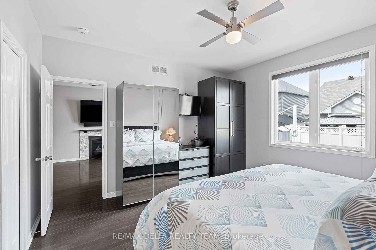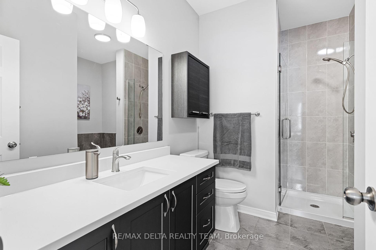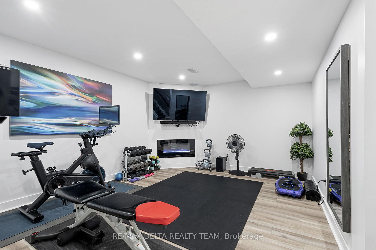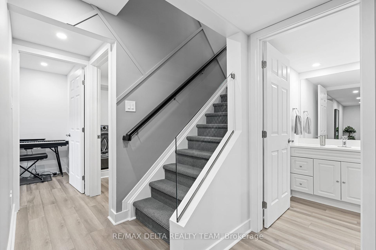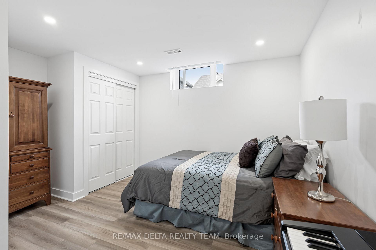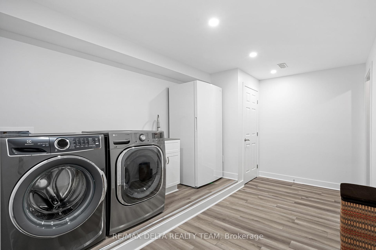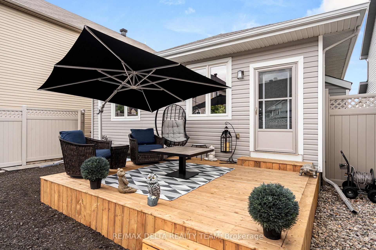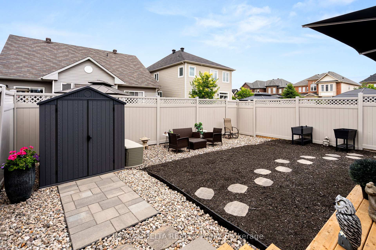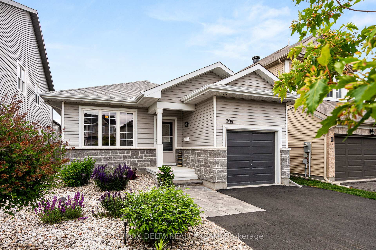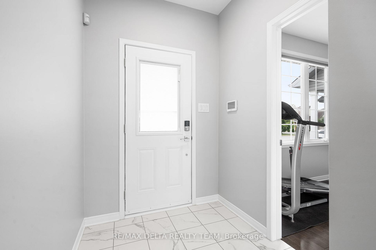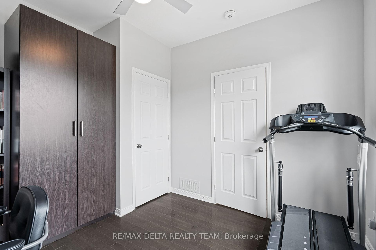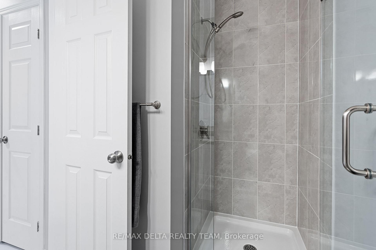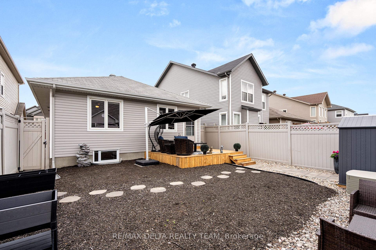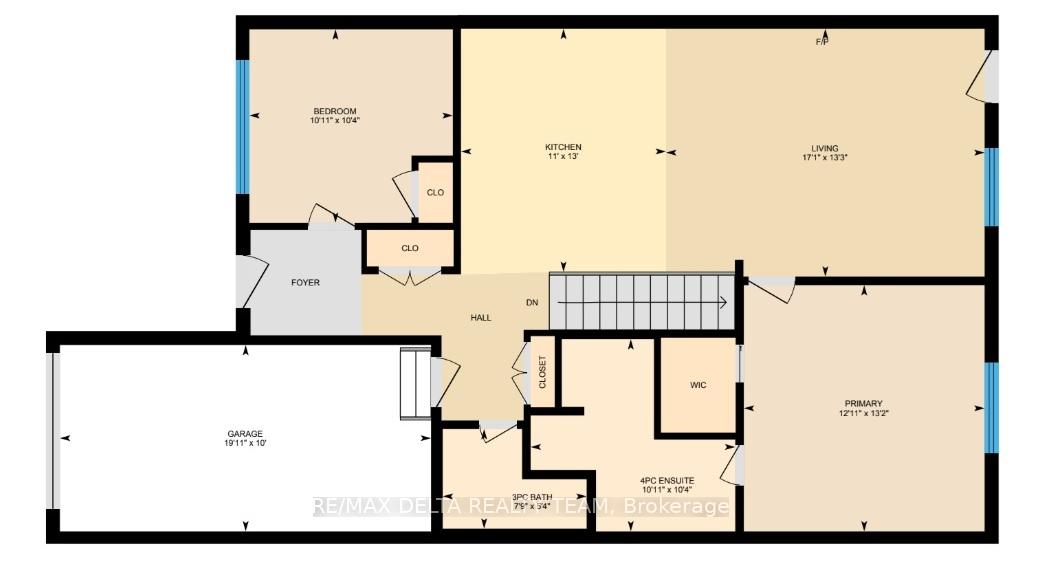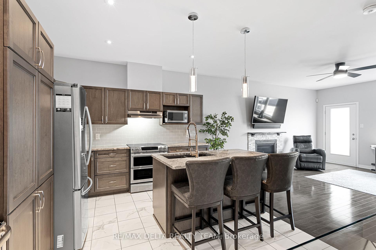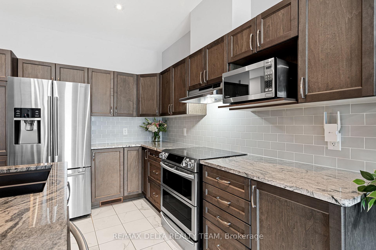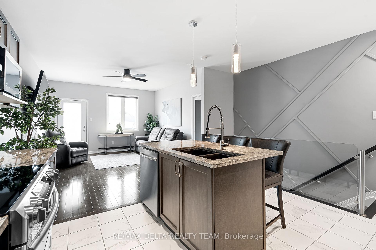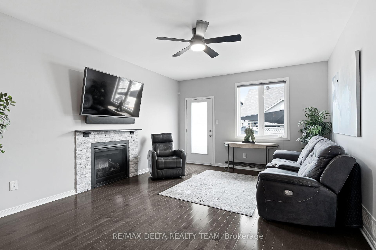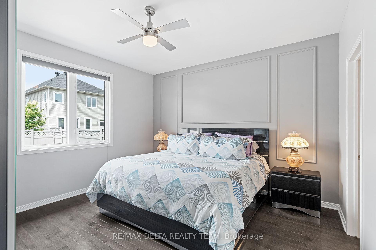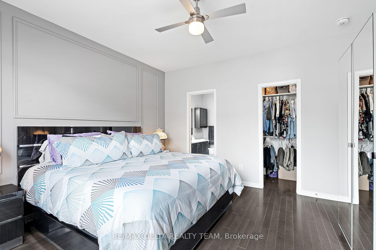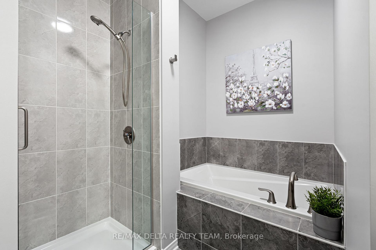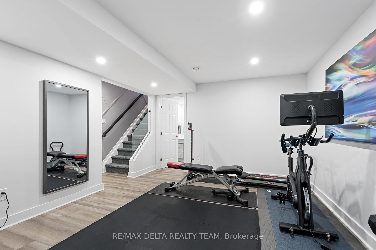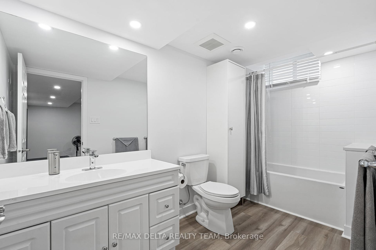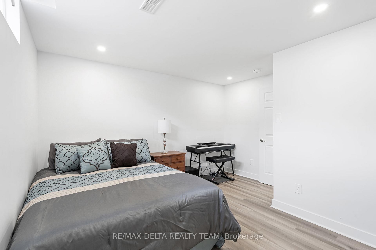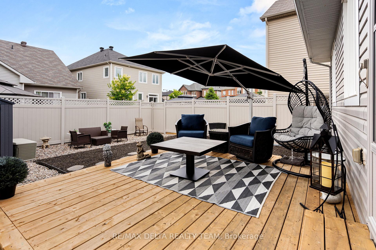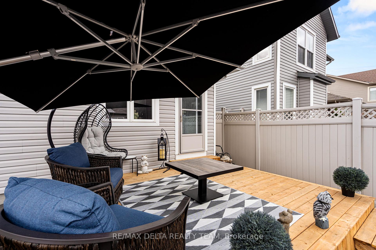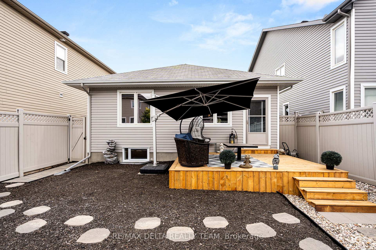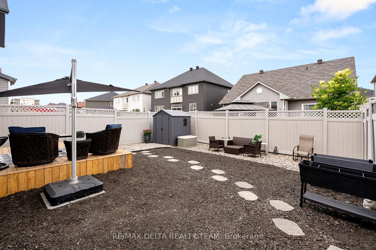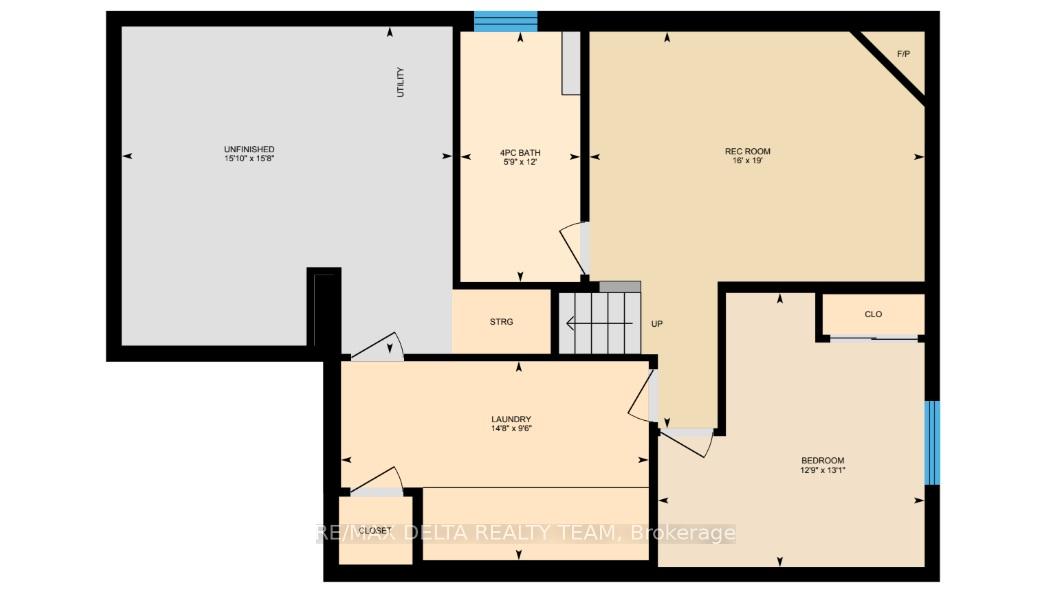$765,000
Available - For Sale
Listing ID: X12234709
304 BOBOLINK Ridg , Kanata, K2V 0B1, Ottawa
| WOW! Truly turnkey and exceptionally low maintenance - there's nothing left to do! Welcome to 304 Bobolink Ridge, a beautifully upgraded and meticulously maintained bungalow offering effortless living in the heart of Stittsville's Trailwest community. This fully loaded home features no rental items, a full alarm system, central vac, and custom blinds throughout. Outside, enjoy a freshly widened asphalt driveway, and a brand new backyard deck with elegant stonework. A newly installed rear door with a decorative glass frame completes the polished exterior. Step inside to an open-concept layout with a sun-filled living room, hardwood floors, a cozy gas fireplace, and modern aluminum railings with tempered glass panels that add a sleek, contemporary finish. The chef-inspired kitchen includes granite countertops, a tile backsplash, stainless steel appliances, and upgraded cabinetry. The primary bedroom features a walk-in closet and a luxurious 5-piece ensuite with soaker tub, while a second bedroom (or office) and full bathroom offer versatile main floor living. The fully finished basement extends the homes functionality with a large third bedroom, a spacious full bathroom, and flexible living space with another fireplace, perfect for a media room, gym, or guest suite. Located in a quiet, family-friendly neighborhood close to top-rated schools, parks, and everyday amenities. This home is the definition of move-in ready. |
| Price | $765,000 |
| Taxes: | $4611.48 |
| Occupancy: | Owner |
| Address: | 304 BOBOLINK Ridg , Kanata, K2V 0B1, Ottawa |
| Lot Size: | 10.80 x 104.99 (Feet) |
| Directions/Cross Streets: | From 417: Exit Terry Fox Dr South. Right on Westphalian Ave. Right on Tapadero. Follow All Around To |
| Rooms: | 10 |
| Rooms +: | 0 |
| Bedrooms: | 2 |
| Bedrooms +: | 1 |
| Family Room: | T |
| Basement: | Full, Finished |
| Level/Floor | Room | Length(ft) | Width(ft) | Descriptions | |
| Room 1 | Main | Living Ro | 13.22 | 16.99 | |
| Room 2 | Main | Primary B | 13.32 | 12.99 | |
| Room 3 | Main | Kitchen | 12.82 | 10.89 | |
| Room 4 | Main | Bedroom | 11.22 | 10.99 | |
| Room 5 | Lower | Family Ro | 15.97 | 18.99 | |
| Room 6 | Lower | Bedroom | 12.73 | 13.05 | |
| Room 7 | Lower | Laundry | 14.66 | 9.64 |
| Washroom Type | No. of Pieces | Level |
| Washroom Type 1 | 3 | Lower |
| Washroom Type 2 | 3 | Ground |
| Washroom Type 3 | 4 | Ground |
| Washroom Type 4 | 0 | |
| Washroom Type 5 | 0 |
| Total Area: | 0.00 |
| Property Type: | Detached |
| Style: | Bungalow |
| Exterior: | Stone, Other |
| Garage Type: | Attached |
| Drive Parking Spaces: | 2 |
| Pool: | None |
| Approximatly Square Footage: | 700-1100 |
| Property Features: | Fenced Yard |
| CAC Included: | N |
| Water Included: | N |
| Cabel TV Included: | N |
| Common Elements Included: | N |
| Heat Included: | N |
| Parking Included: | N |
| Condo Tax Included: | N |
| Building Insurance Included: | N |
| Fireplace/Stove: | Y |
| Heat Type: | Forced Air |
| Central Air Conditioning: | Central Air |
| Central Vac: | N |
| Laundry Level: | Syste |
| Ensuite Laundry: | F |
| Sewers: | Sewer |
| Utilities-Cable: | Y |
| Utilities-Hydro: | Y |
$
%
Years
This calculator is for demonstration purposes only. Always consult a professional
financial advisor before making personal financial decisions.
| Although the information displayed is believed to be accurate, no warranties or representations are made of any kind. |
| RE/MAX DELTA REALTY TEAM |
|
|

HANIF ARKIAN
Broker
Dir:
416-871-6060
Bus:
416-798-7777
Fax:
905-660-5393
| Virtual Tour | Book Showing | Email a Friend |
Jump To:
At a Glance:
| Type: | Freehold - Detached |
| Area: | Ottawa |
| Municipality: | Kanata |
| Neighbourhood: | 9010 - Kanata - Emerald Meadows/Trailwest |
| Style: | Bungalow |
| Lot Size: | 10.80 x 104.99(Feet) |
| Tax: | $4,611.48 |
| Beds: | 2+1 |
| Baths: | 3 |
| Fireplace: | Y |
| Pool: | None |
Locatin Map:
Payment Calculator:

