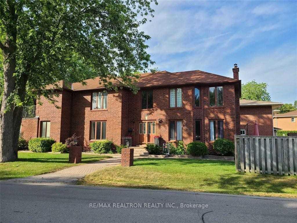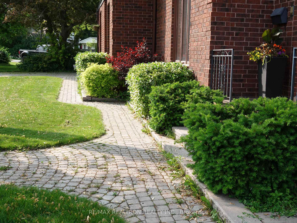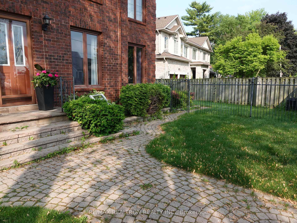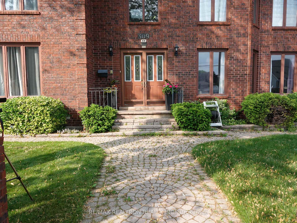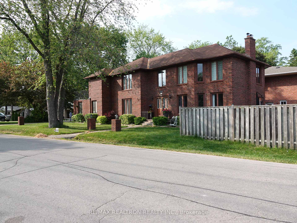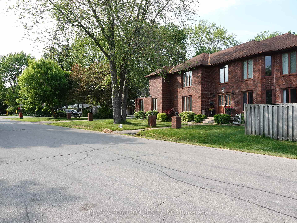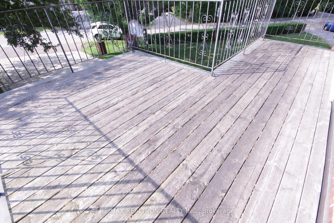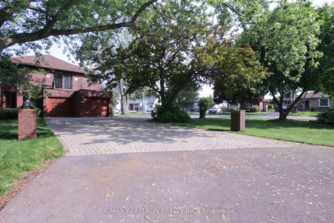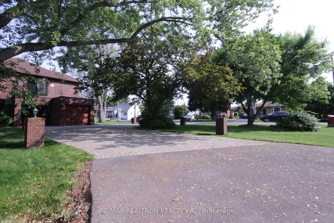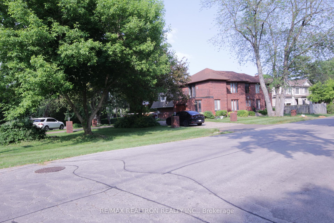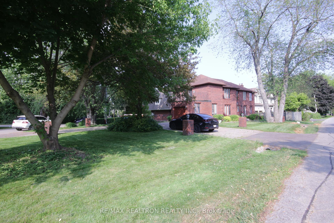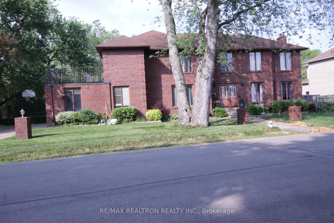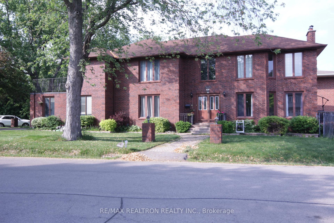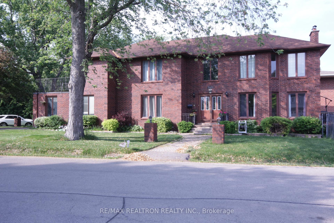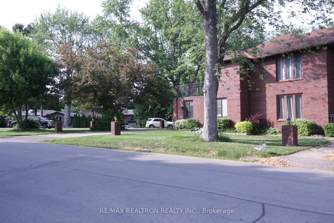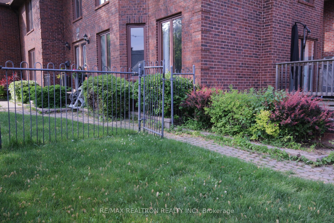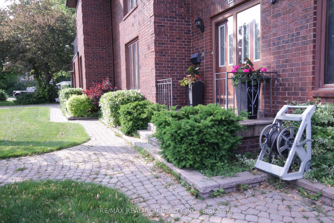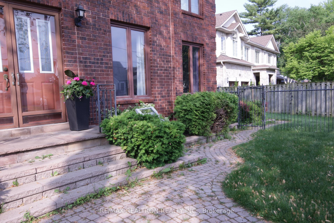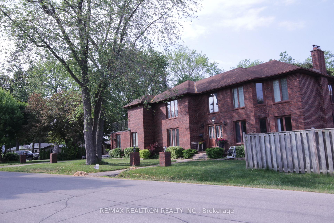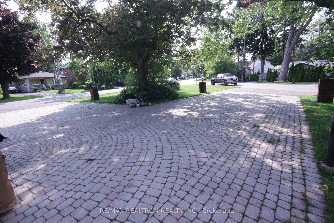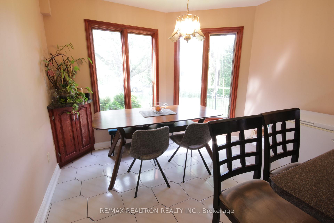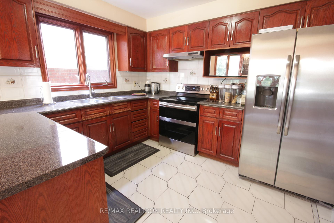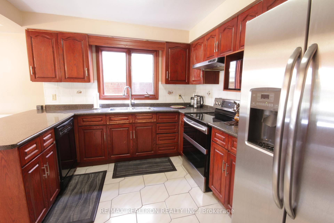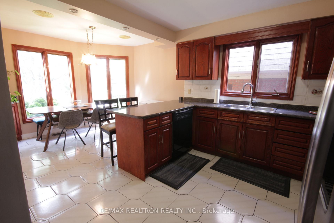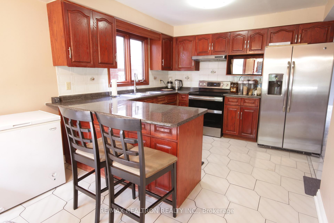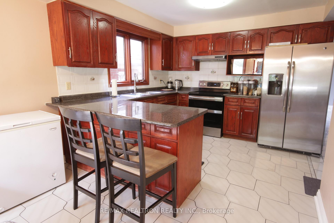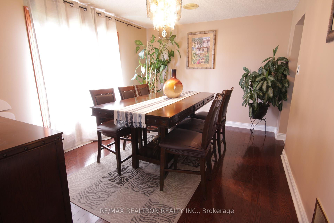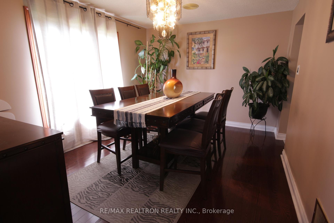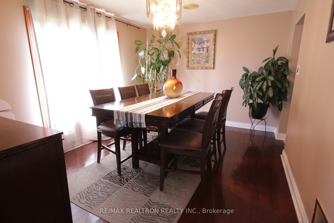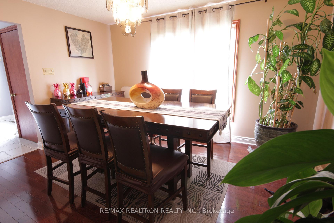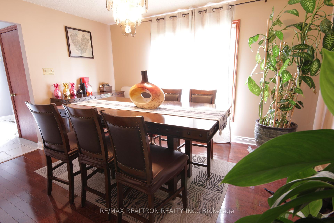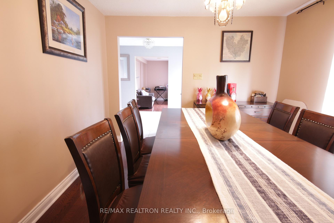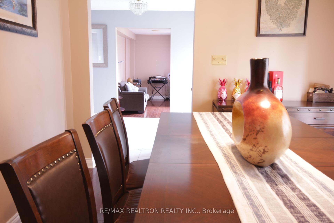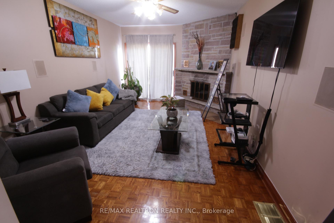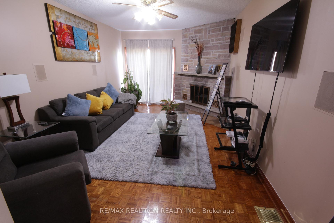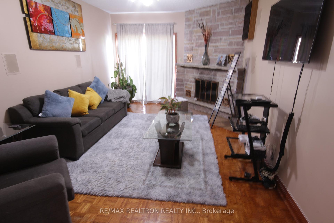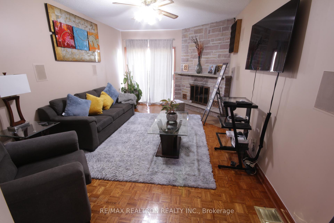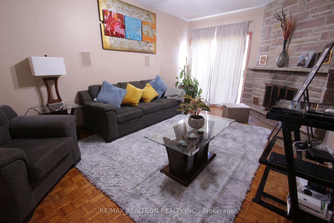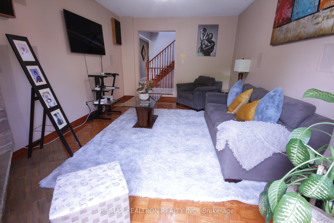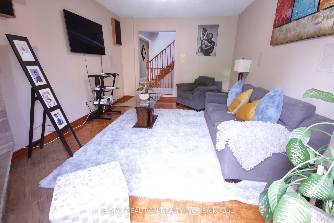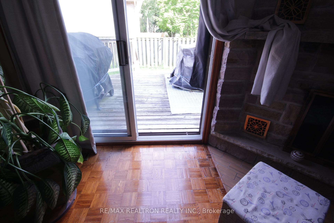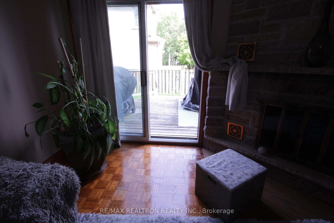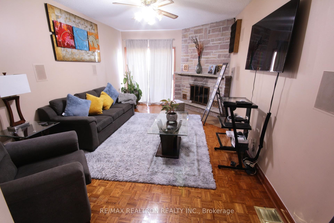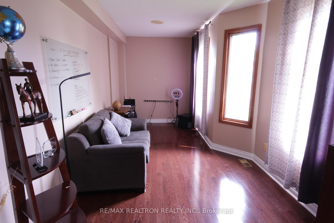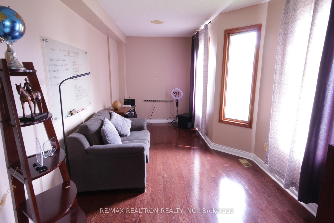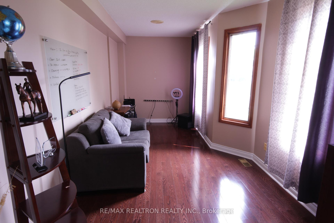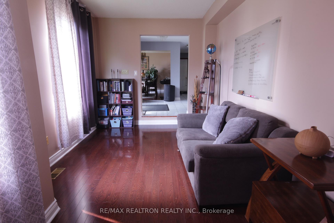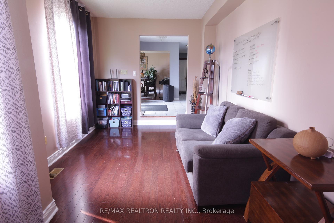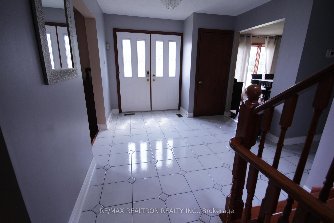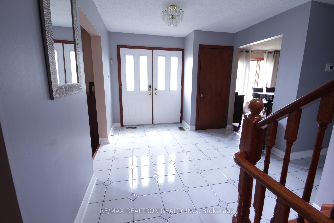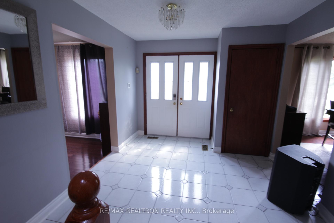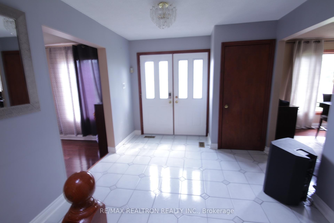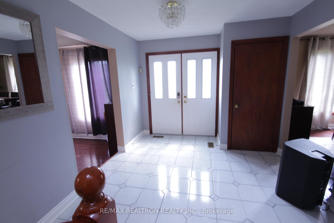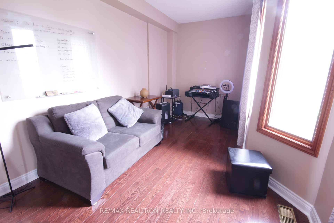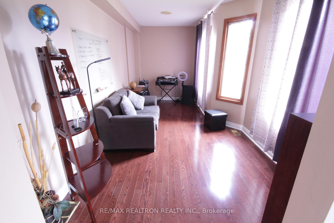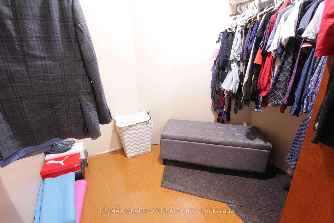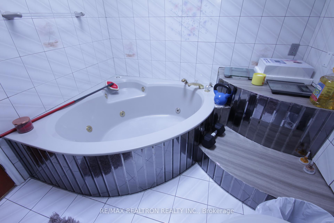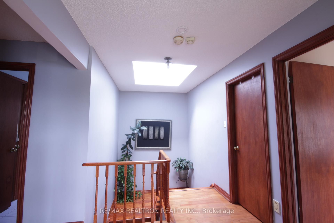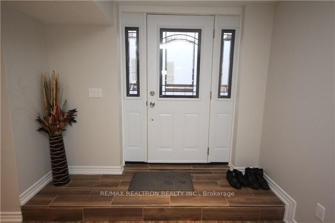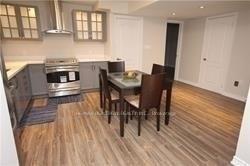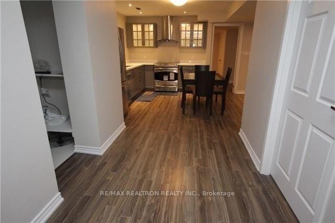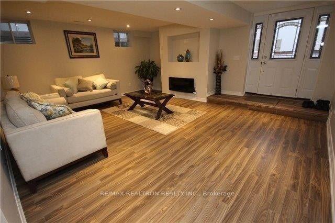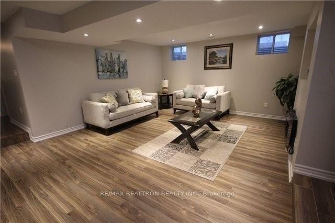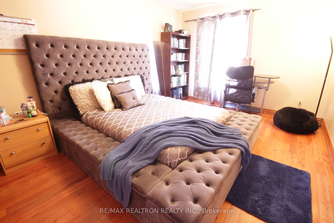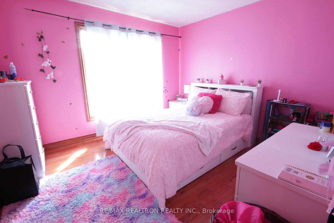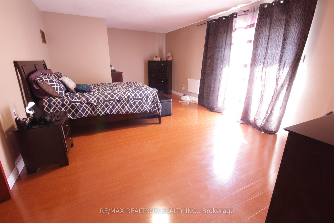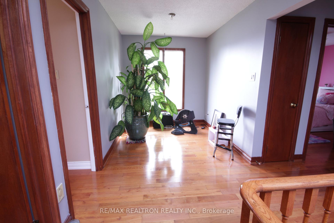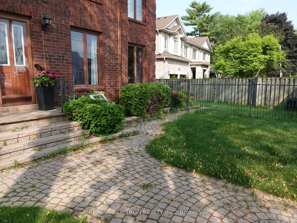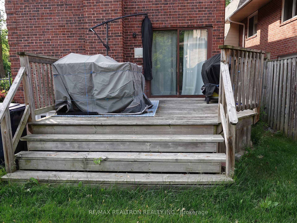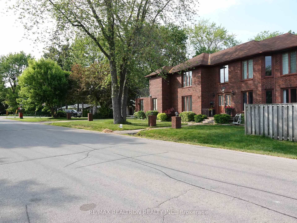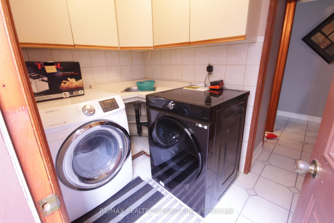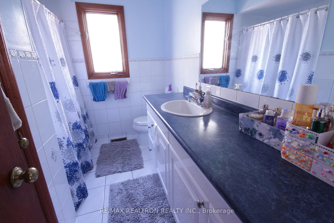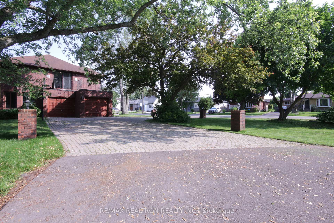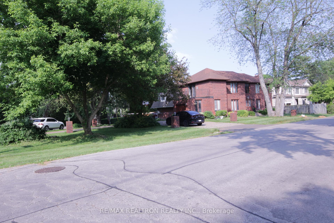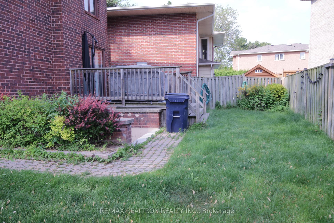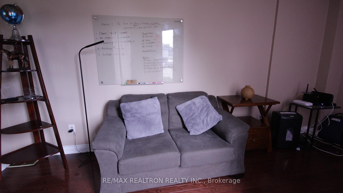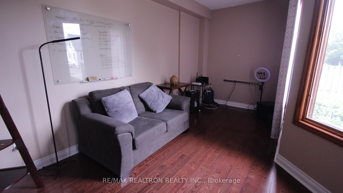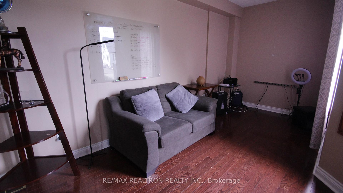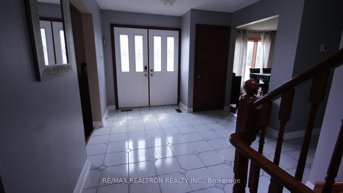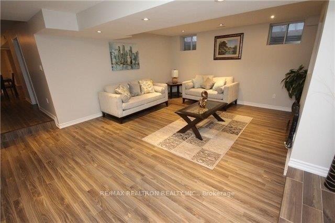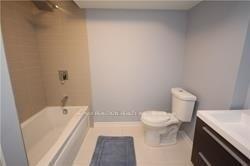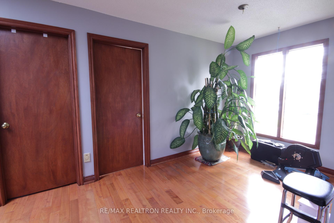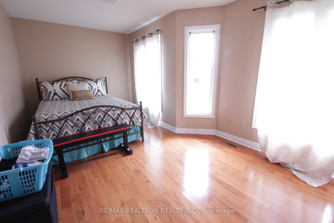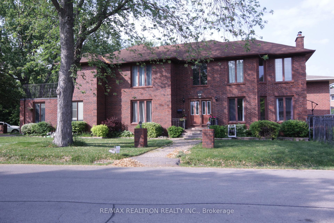$1,195,000
Available - For Sale
Listing ID: E12234315
309 Rouge Hills Driv , Toronto, M1C 2Z2, Toronto
| PRESTIGIOUS HOME By The Lake. Large Corner Lot 3908 Sq Ft Living Space. *** 4-Bdrm Sun Filled, Spacious Family Home . Main floor features a Bright Living room, Dining Room, AND a Separate Family Room which Walks-out to Deck . Upstairs you'll find a cozy den area, extremely bright with a skylight, alongside four generously sized bedrooms. Enjoy sunsets out on the terrace over the garage. CAR ENTHUSIASTS and Large Families can rejoice with an impressive 10 additional parking spots on a circular drive, complimented by a double garage. Oversized Corner Lot provides plenty of outdoor space for gardening, play or future landscaping dreams. Short stroll to Pickering Beach, Abundant Green Space, Scenic walking trails - lots of opportunity for outdoor enjoyment including Tennis. Enjoy the tranquility of lakeside living AND convenient access to amenities, Hwy 401, Schools, Transit, Shopping. PROFESSIONALLY DESIGNED AND BUILT BASEMENT APARTMENT! This charming, recently updated 2-bdrm basement apartment is currently occupied by a quiet and reliable tenant. A Perfect Blend of Comfort and Convenience with an added layer of Investment. YOU WANT TO SEE THIS REMARKABLE HOME! |
| Price | $1,195,000 |
| Taxes: | $6137.00 |
| Occupancy: | Owner+T |
| Address: | 309 Rouge Hills Driv , Toronto, M1C 2Z2, Toronto |
| Directions/Cross Streets: | Lawrence/Port Union |
| Rooms: | 9 |
| Bedrooms: | 4 |
| Bedrooms +: | 2 |
| Family Room: | T |
| Basement: | Finished |
| Level/Floor | Room | Length(ft) | Width(ft) | Descriptions | |
| Room 1 | Ground | Kitchen | 19.02 | 9.91 | Family Size Kitchen, Ceramic Backsplash, Ceramic Floor |
| Room 2 | Ground | Dining Ro | 13.19 | 9.97 | Hardwood Floor, Stucco Ceiling |
| Room 3 | Ground | Foyer | 9.91 | 13.42 | Ceramic Floor, Oak Banister, Double Doors |
| Room 4 | Ground | Living Ro | 16.56 | 9.84 | Hardwood Floor, Stucco Ceiling, Sunken Room |
| Room 5 | Ground | Family Ro | 16.4 | 9.84 | Sunken Room, Hardwood Floor, W/O To Patio |
| Room 6 | Second | Primary B | 19.88 | 13.38 | Walk-In Closet(s), B/I Vanity, 4 Pc Ensuite |
| Room 7 | Second | Bedroom | 13.19 | 9.94 | Double Closet, Hardwood Floor |
| Room 8 | Second | Bedroom | 13.32 | 9.84 | Double Closet, Hardwood Floor |
| Room 9 | Second | Bedroom | 9.84 | 9.84 | Double Closet, Hardwood Floor |
| Washroom Type | No. of Pieces | Level |
| Washroom Type 1 | 4 | Second |
| Washroom Type 2 | 2 | Main |
| Washroom Type 3 | 3 | Basement |
| Washroom Type 4 | 0 | |
| Washroom Type 5 | 0 |
| Total Area: | 0.00 |
| Property Type: | Detached |
| Style: | 2-Storey |
| Exterior: | Brick |
| Garage Type: | Attached |
| (Parking/)Drive: | Private |
| Drive Parking Spaces: | 10 |
| Park #1 | |
| Parking Type: | Private |
| Park #2 | |
| Parking Type: | Private |
| Pool: | None |
| Approximatly Square Footage: | 2500-3000 |
| CAC Included: | N |
| Water Included: | N |
| Cabel TV Included: | N |
| Common Elements Included: | N |
| Heat Included: | N |
| Parking Included: | N |
| Condo Tax Included: | N |
| Building Insurance Included: | N |
| Fireplace/Stove: | Y |
| Heat Type: | Forced Air |
| Central Air Conditioning: | Central Air |
| Central Vac: | N |
| Laundry Level: | Syste |
| Ensuite Laundry: | F |
| Elevator Lift: | False |
| Sewers: | Sewer |
$
%
Years
This calculator is for demonstration purposes only. Always consult a professional
financial advisor before making personal financial decisions.
| Although the information displayed is believed to be accurate, no warranties or representations are made of any kind. |
| RE/MAX REALTRON REALTY INC. |
|
|

HANIF ARKIAN
Broker
Dir:
416-871-6060
Bus:
416-798-7777
Fax:
905-660-5393
| Book Showing | Email a Friend |
Jump To:
At a Glance:
| Type: | Freehold - Detached |
| Area: | Toronto |
| Municipality: | Toronto E10 |
| Neighbourhood: | Rouge E10 |
| Style: | 2-Storey |
| Tax: | $6,137 |
| Beds: | 4+2 |
| Baths: | 4 |
| Fireplace: | Y |
| Pool: | None |
Locatin Map:
Payment Calculator:

