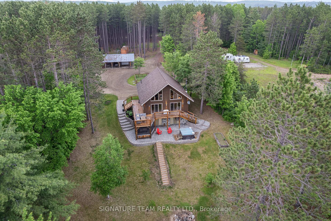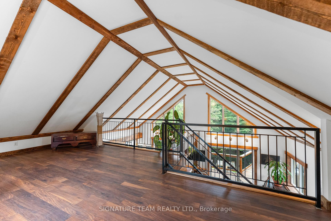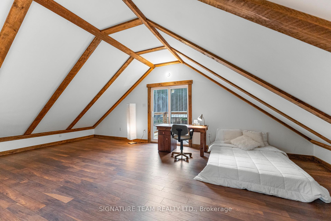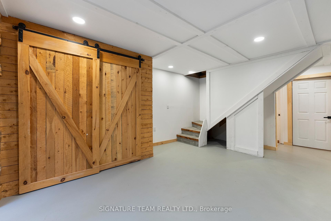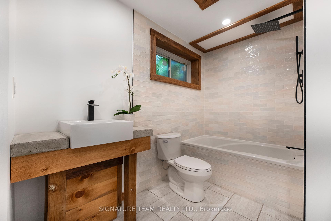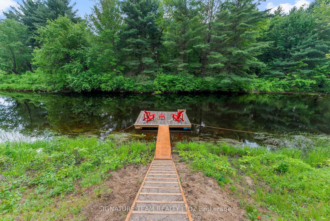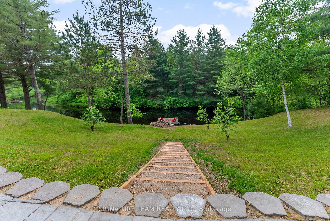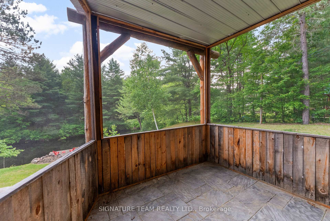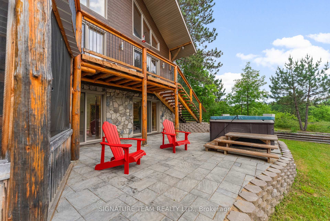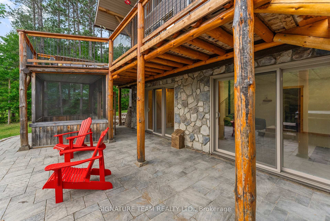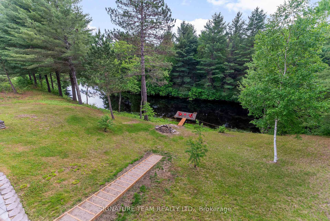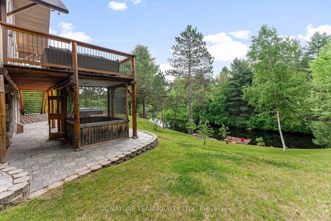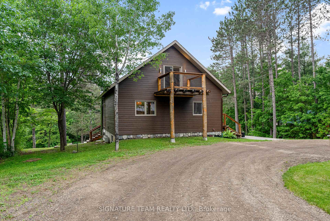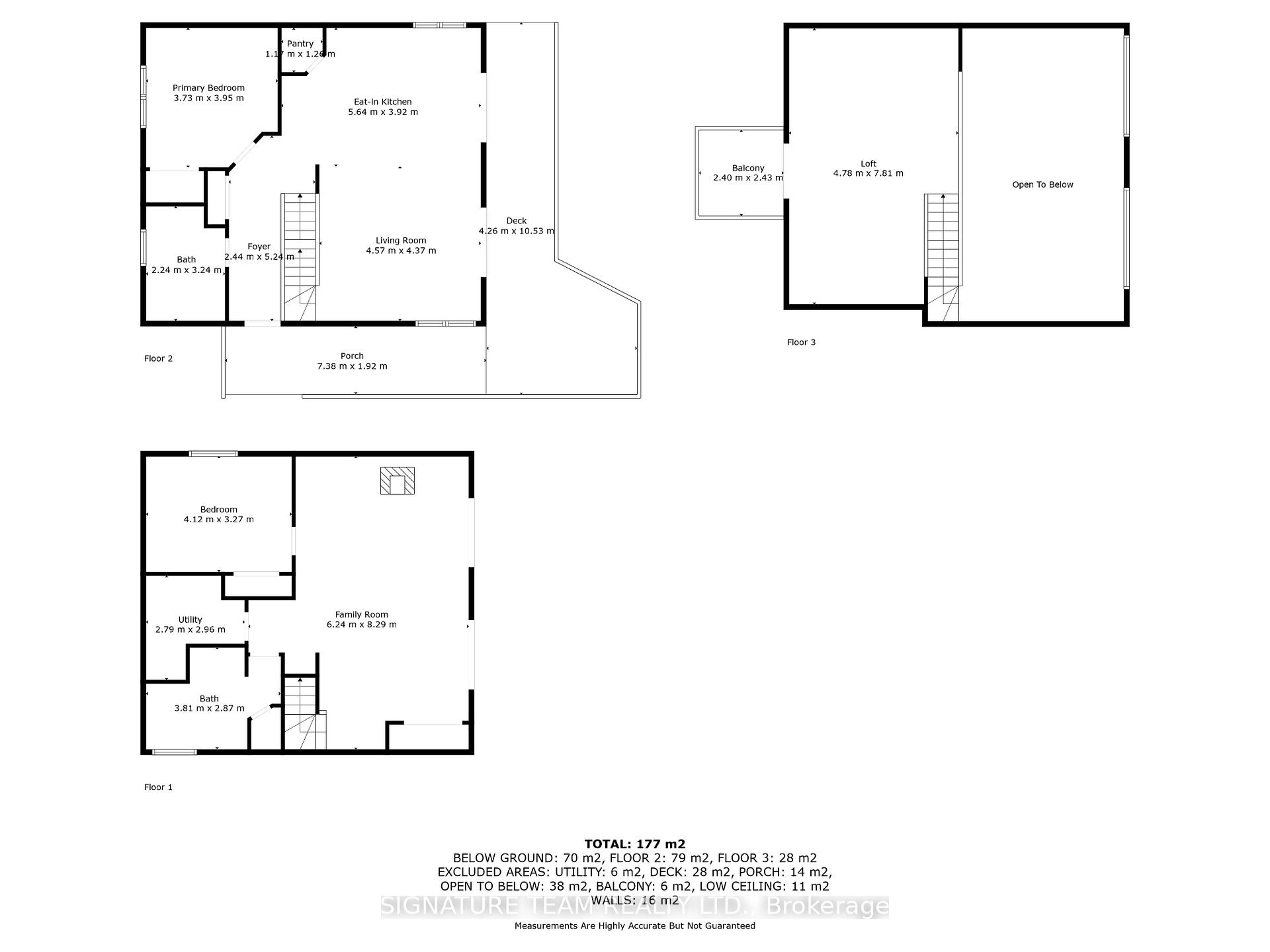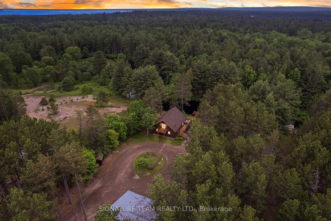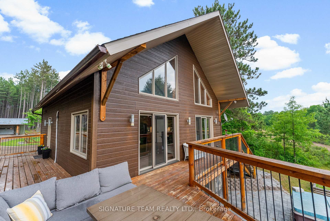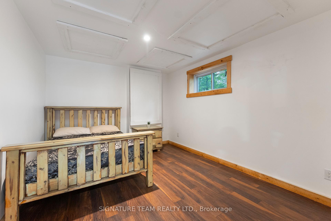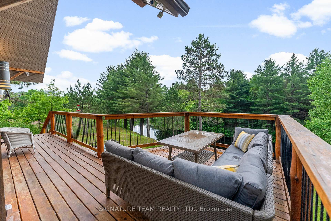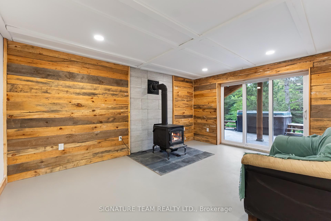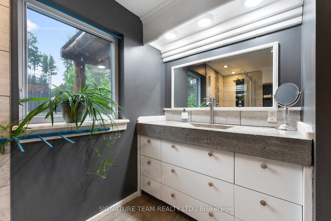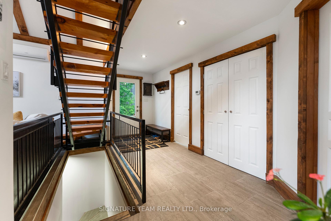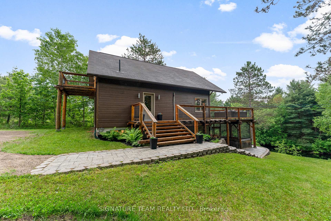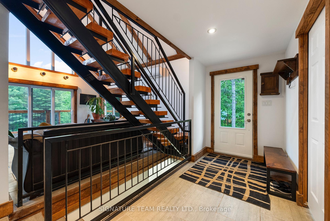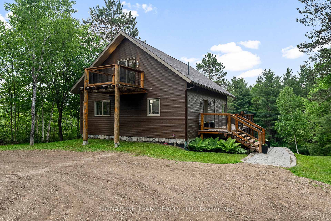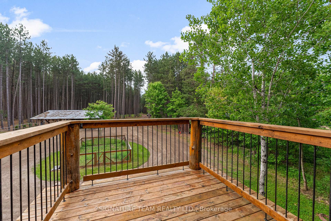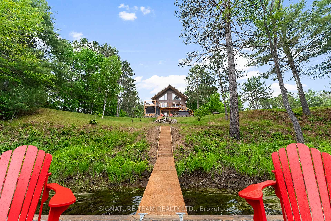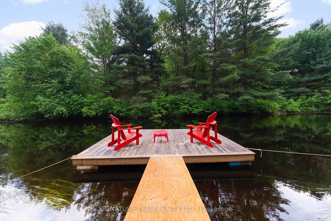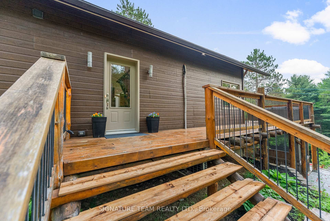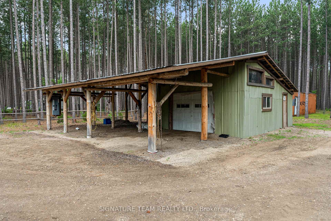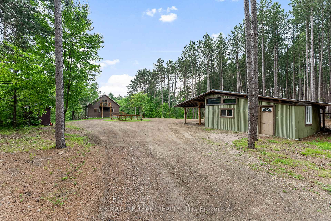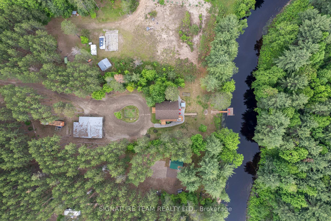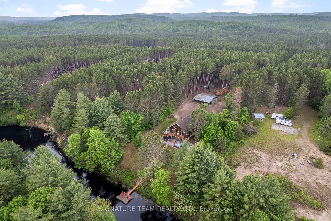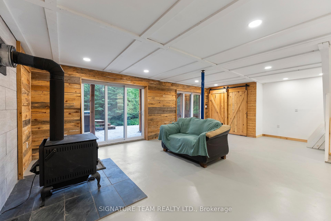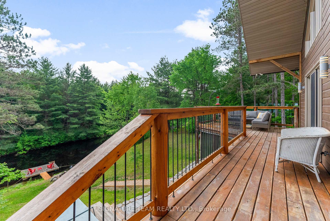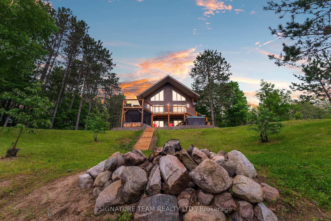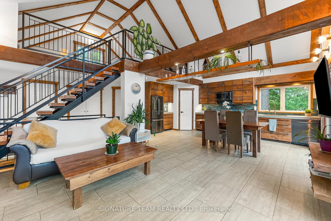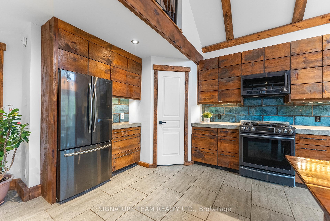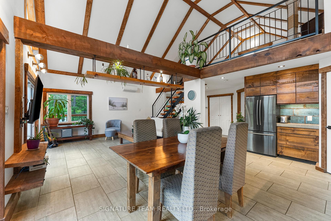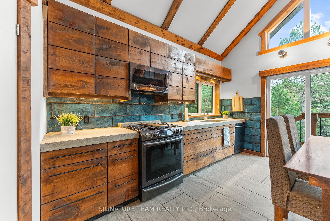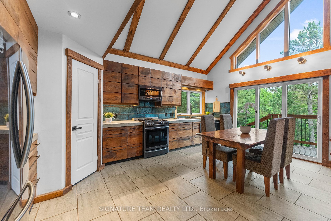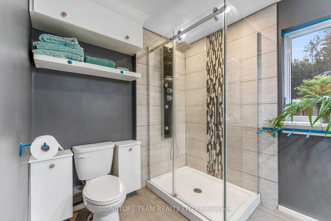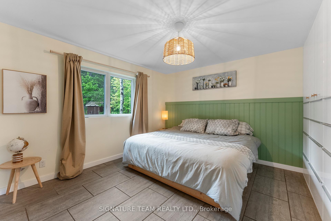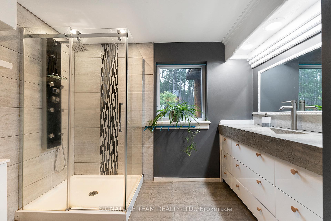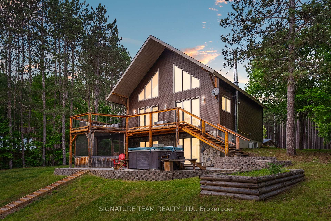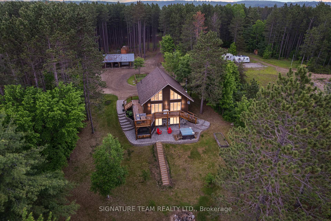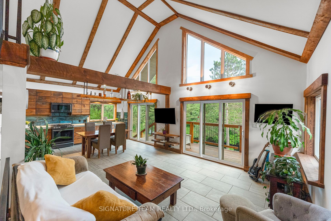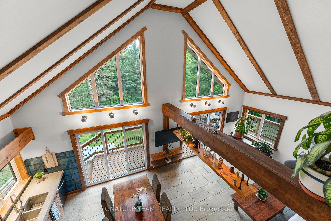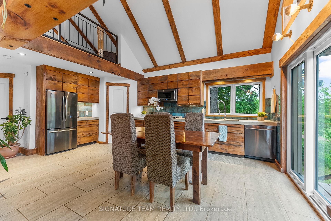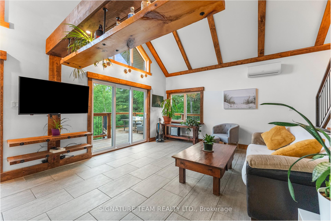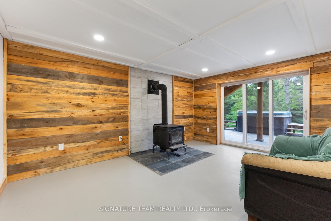$729,000
Available - For Sale
Listing ID: X12220631
65b Recoskie Lane , Killaloe, Hagarty and Richards, K0J 2A0, Renfrew
| Stunning year-round riverfront property set on 1.35 acres of peaceful, natural beauty. This thoughtfully designed bungaloft features a walkout basement and composite wood siding exterior, blending comfort with durability. Step out onto the expansive main-level deck that spans the homes width and faces the water, making it perfect for soaking up the southern sun and enjoying uninterrupted views of the river. Below, the interlock masonry patio on the lower level leads to a screened-in gazebo, offering a tranquil, bug-free place for peace and relaxation. From here, follow the stairs down to a 12x16 dock where swimming, paddling, and new memories await. The interior offers a bright, open-concept layout with soaring cathedral ceilings and oversized windows that flood the main floor with natural light. Enjoy in-floor heating on both the main and lower levels, heat pump A/C, and wood stove for year-round comfort. The main level hosts a modern kitchen, living and dining areas, one bedroom, and bathroom. Upstairs, the loft space offers the flexibility of a third sleeping area or home office, complete with a private balcony. Downstairs, the walkout basement features a spacious second living area, bedroom, a full bathroom with laundry warmed by a wood stove, and direct access to the outdoor entertaining area. The property also includes a detached garage, a carport, and a C-can for ample storage. Great to have seasonal neighbours offering this property lots of privacy without sacrificing access to adventure. Enjoy swimming off the dock in the summer months and float down the river in your favourite tube. The river has a hard-bottom making it great for swimming, kayaking, paddle boarding, and canoeing. From your dock, you can explore the adventure of the Bonnechere River into Round Lake or venture upstream into Algonquin Park. You have access to the snowmobile / ATV trails and kilometers of crown land only a minute from your doorstep. Its a smart move! 48 hour irrevocable. |
| Price | $729,000 |
| Taxes: | $5086.00 |
| Assessment Year: | 2024 |
| Occupancy: | Owner |
| Address: | 65b Recoskie Lane , Killaloe, Hagarty and Richards, K0J 2A0, Renfrew |
| Acreage: | .50-1.99 |
| Directions/Cross Streets: | Gunns Road and Round Lake Road |
| Rooms: | 5 |
| Rooms +: | 3 |
| Bedrooms: | 2 |
| Bedrooms +: | 1 |
| Family Room: | F |
| Basement: | Partially Fi, Walk-Out |
| Washroom Type | No. of Pieces | Level |
| Washroom Type 1 | 3 | Main |
| Washroom Type 2 | 4 | |
| Washroom Type 3 | 0 | |
| Washroom Type 4 | 0 | |
| Washroom Type 5 | 0 |
| Total Area: | 0.00 |
| Property Type: | Detached |
| Style: | Bungaloft |
| Exterior: | Other |
| Garage Type: | Detached |
| Drive Parking Spaces: | 8 |
| Pool: | None |
| Approximatly Square Footage: | 1100-1500 |
| CAC Included: | N |
| Water Included: | N |
| Cabel TV Included: | N |
| Common Elements Included: | N |
| Heat Included: | N |
| Parking Included: | N |
| Condo Tax Included: | N |
| Building Insurance Included: | N |
| Fireplace/Stove: | Y |
| Heat Type: | Heat Pump |
| Central Air Conditioning: | Other |
| Central Vac: | N |
| Laundry Level: | Syste |
| Ensuite Laundry: | F |
| Sewers: | Septic |
| Water: | Drilled W |
| Water Supply Types: | Drilled Well |
| Utilities-Hydro: | Y |
$
%
Years
This calculator is for demonstration purposes only. Always consult a professional
financial advisor before making personal financial decisions.
| Although the information displayed is believed to be accurate, no warranties or representations are made of any kind. |
| SIGNATURE TEAM REALTY LTD. |
|
|

HANIF ARKIAN
Broker
Dir:
416-871-6060
Bus:
416-798-7777
Fax:
905-660-5393
| Book Showing | Email a Friend |
Jump To:
At a Glance:
| Type: | Freehold - Detached |
| Area: | Renfrew |
| Municipality: | Killaloe, Hagarty and Richards |
| Neighbourhood: | 571 - Killaloe/Round Lake |
| Style: | Bungaloft |
| Tax: | $5,086 |
| Beds: | 2+1 |
| Baths: | 2 |
| Fireplace: | Y |
| Pool: | None |
Locatin Map:
Payment Calculator:

