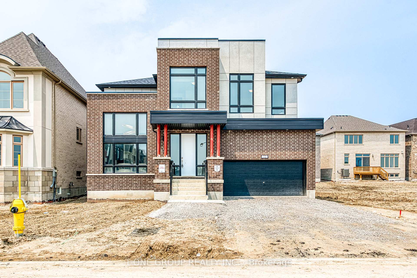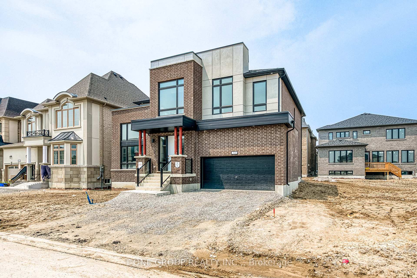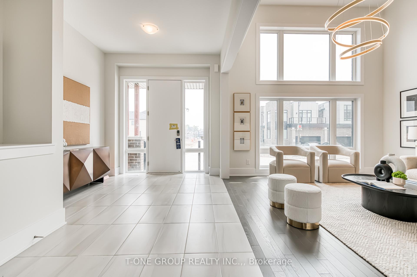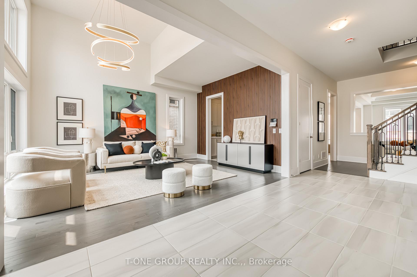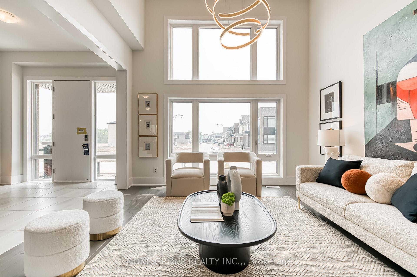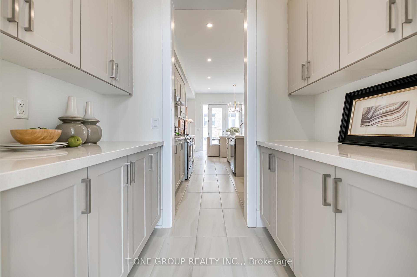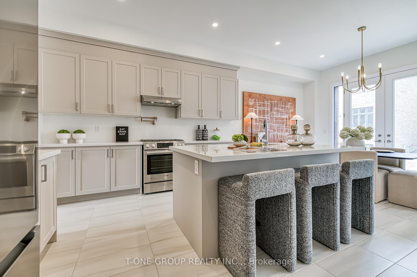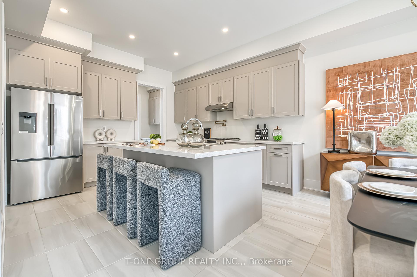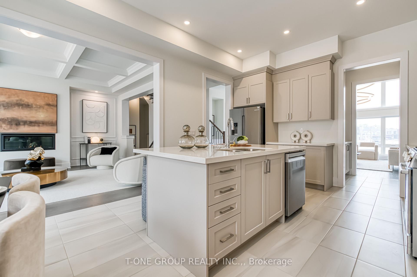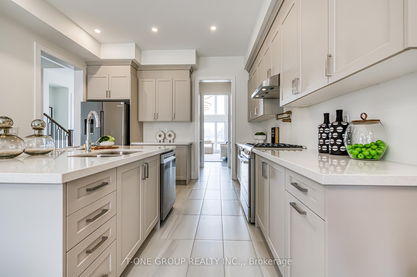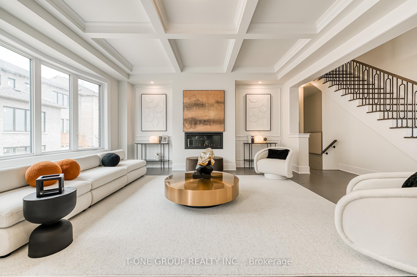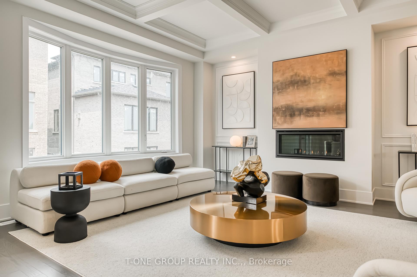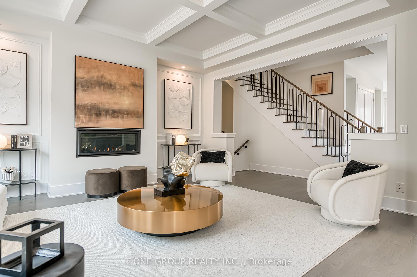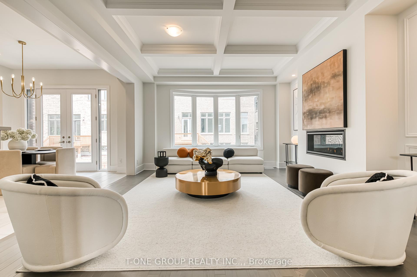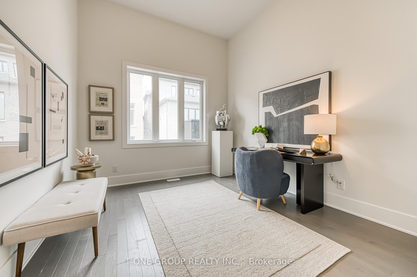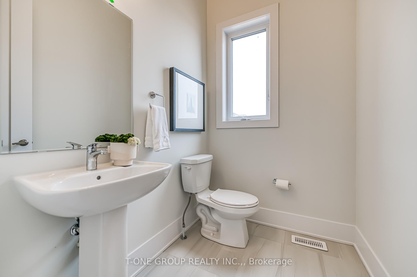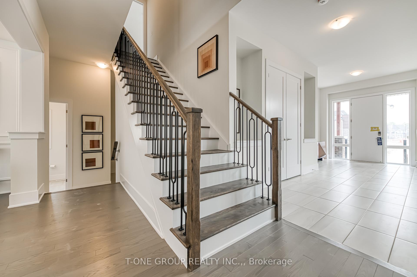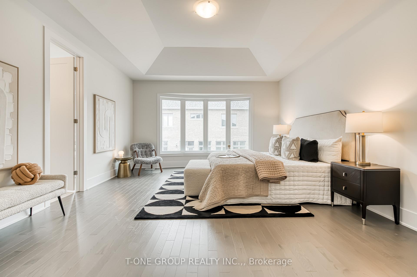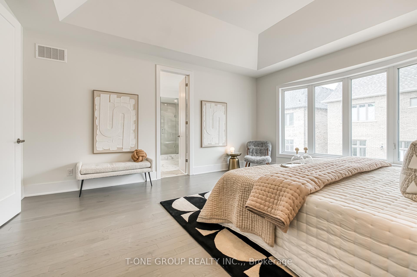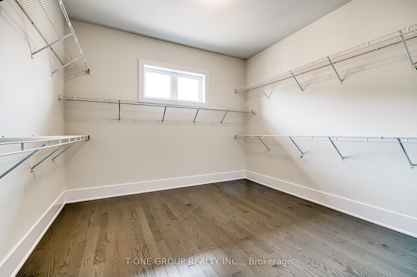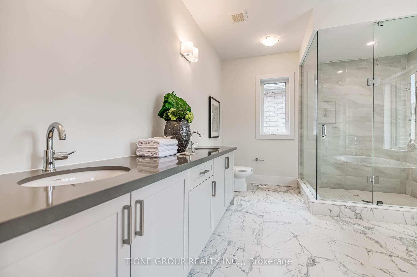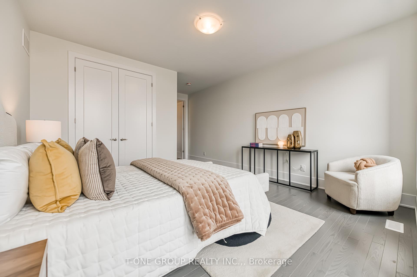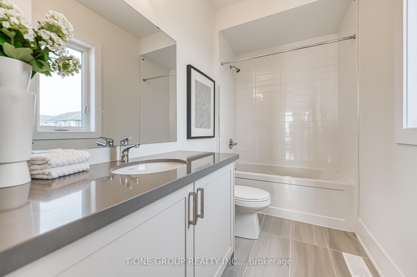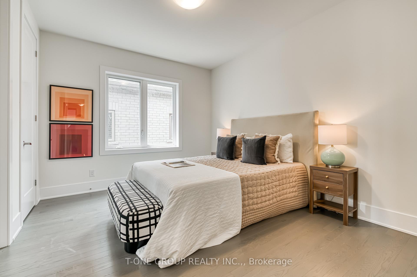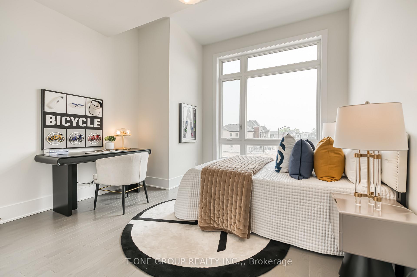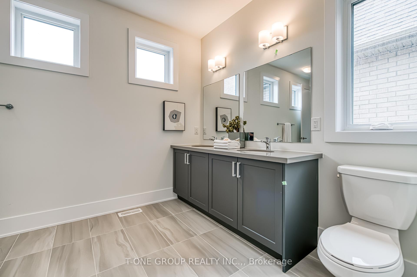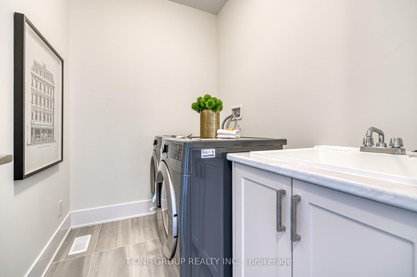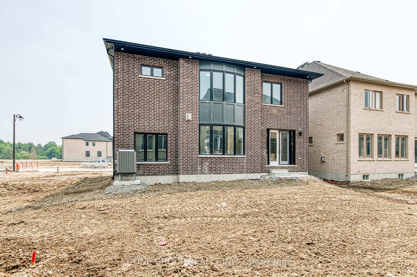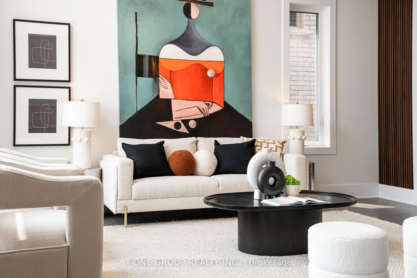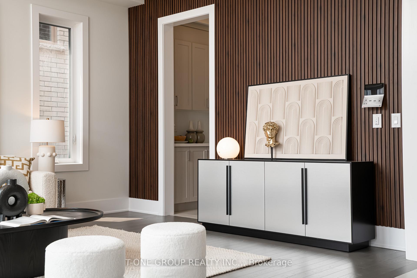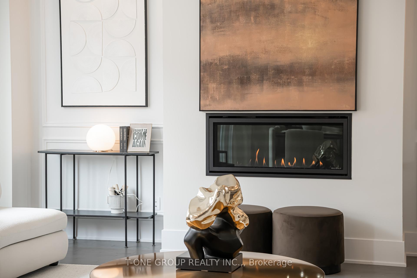$2,780,000
Available - For Sale
Listing ID: N12237250
72 Meizhou Aven , Markham, L6C 3N1, York
| Rare find W/ 50' Lot! Brand New Luxurious Detached With Boasting A Sunny Backyard In Prestigious Angus Glen. Located In A Highly Desirable Neighborhood With Convenient Access To Kennedy Rd & 16th. This Beautiful Modern Design 2-story Home Offers 3446 sq. ft. Of Spacious Living Space. Huge Window Layout Fill W/ Sunshine Everywhere. Perfect for Families & Features 4+1 Generous Bedrooms, Including a Luxurious Primary Suite Complete W/ a 5-piece ensuite & Dressing Rm. Premium Upgrades Throughout. Tons Of Upgrades cost cover $250K+ , Included But Not Limited of Solid Oak Staircase W/ Wrought Iron Pickets, Hardwood Floors Thru-Out, Wainscoting, Accent Wall, Crown Moulding, Pot Lights, French Door to Backyard, Waffle Ceiling on Main Floor & Master Bedroom, Fireplace, Gas Stove, Kitchen Island, Breakfast Bar, Counter Top, Pot Filler Faucet, Bosch Appliances, Heating Floor in Master Ensuite, Firmness Shower, 8' Doors, Rouge In EV Charging ... Large Open Concept Kitchen With An Island Overlooking The Family Room. Top Ranking School Perfectly Situated Near Top-Ranking Schools Like Pierre Elliott Trudeau HS. Minutes To Park, Angus Glen Community Centre, Golf Course, Hwy 404/401, Shopping Mall And More. Construct a new Angus Glen South Elementary School. Don't Miss Your Dream Home! |
| Price | $2,780,000 |
| Taxes: | $0.00 |
| Occupancy: | Vacant |
| Address: | 72 Meizhou Aven , Markham, L6C 3N1, York |
| Directions/Cross Streets: | 16th and Kennedy |
| Rooms: | 13 |
| Bedrooms: | 4 |
| Bedrooms +: | 1 |
| Family Room: | T |
| Basement: | Unfinished |
| Level/Floor | Room | Length(ft) | Width(ft) | Descriptions | |
| Room 1 | Ground | Kitchen | 12.99 | 12.5 | Stainless Steel Appl, Breakfast Bar |
| Room 2 | Ground | Breakfast | 12.99 | 10.17 | W/O To Yard |
| Room 3 | Ground | Dining Ro | 12.99 | 16.33 | |
| Room 4 | Ground | Family Ro | 15.32 | 17.15 | Fireplace, Large Window |
| Room 5 | Ground | Den | 10.76 | 12.14 | Large Window |
| Room 6 | Second | Primary B | 15.32 | 17.48 | Walk-In Closet(s), 5 Pc Ensuite, Large Window |
| Room 7 | Second | Bedroom 2 | 14.17 | 14.92 | Large Window, Closet, 4 Pc Ensuite |
| Room 8 | Second | Bedroom 3 | 12.07 | 12.23 | Large Window, Closet, Semi Ensuite |
| Room 9 | Second | Bedroom 4 | 13.35 | 10.99 | Large Window, Closet, Semi Ensuite |
| Room 10 |
| Washroom Type | No. of Pieces | Level |
| Washroom Type 1 | 2 | Ground |
| Washroom Type 2 | 4 | Second |
| Washroom Type 3 | 5 | Second |
| Washroom Type 4 | 0 | |
| Washroom Type 5 | 0 |
| Total Area: | 0.00 |
| Approximatly Age: | New |
| Property Type: | Detached |
| Style: | 2-Storey |
| Exterior: | Brick |
| Garage Type: | Built-In |
| Drive Parking Spaces: | 2 |
| Pool: | None |
| Approximatly Age: | New |
| Approximatly Square Footage: | 3000-3500 |
| CAC Included: | N |
| Water Included: | N |
| Cabel TV Included: | N |
| Common Elements Included: | N |
| Heat Included: | N |
| Parking Included: | N |
| Condo Tax Included: | N |
| Building Insurance Included: | N |
| Fireplace/Stove: | Y |
| Heat Type: | Forced Air |
| Central Air Conditioning: | Central Air |
| Central Vac: | N |
| Laundry Level: | Syste |
| Ensuite Laundry: | F |
| Sewers: | Sewer |
$
%
Years
This calculator is for demonstration purposes only. Always consult a professional
financial advisor before making personal financial decisions.
| Although the information displayed is believed to be accurate, no warranties or representations are made of any kind. |
| T-ONE GROUP REALTY INC., |
|
|

HANIF ARKIAN
Broker
Dir:
416-871-6060
Bus:
416-798-7777
Fax:
905-660-5393
| Virtual Tour | Book Showing | Email a Friend |
Jump To:
At a Glance:
| Type: | Freehold - Detached |
| Area: | York |
| Municipality: | Markham |
| Neighbourhood: | Angus Glen |
| Style: | 2-Storey |
| Approximate Age: | New |
| Beds: | 4+1 |
| Baths: | 4 |
| Fireplace: | Y |
| Pool: | None |
Locatin Map:
Payment Calculator:

