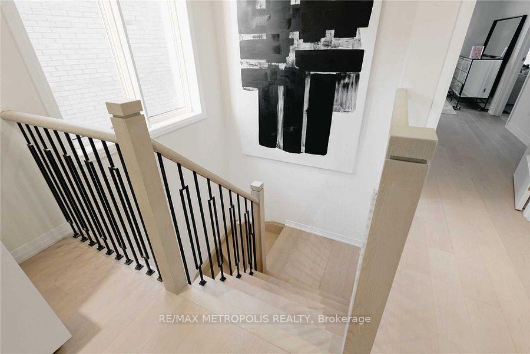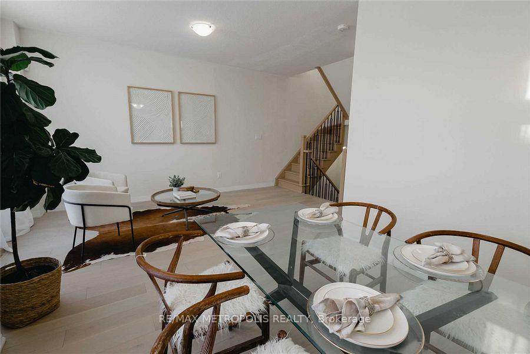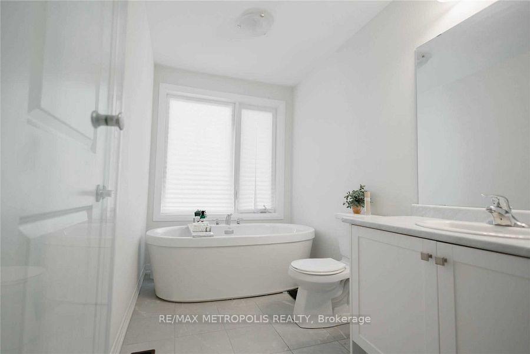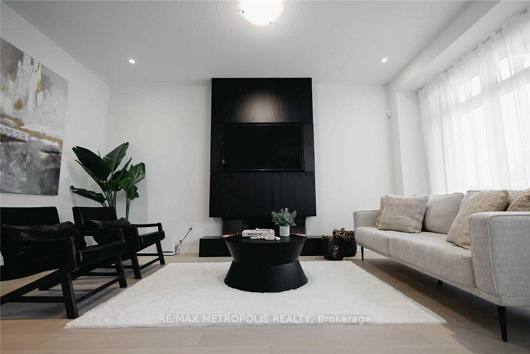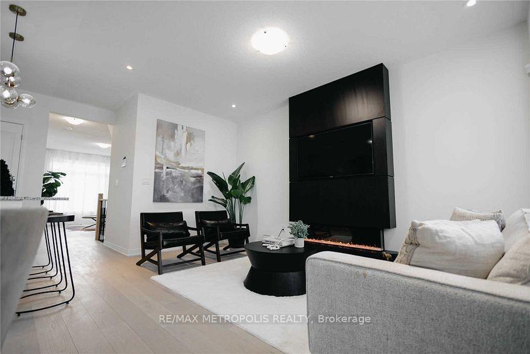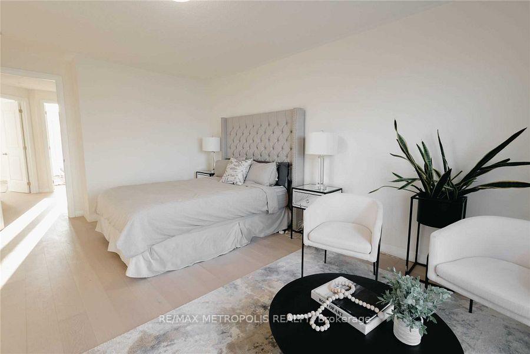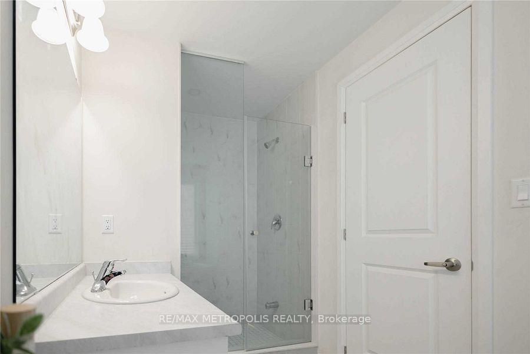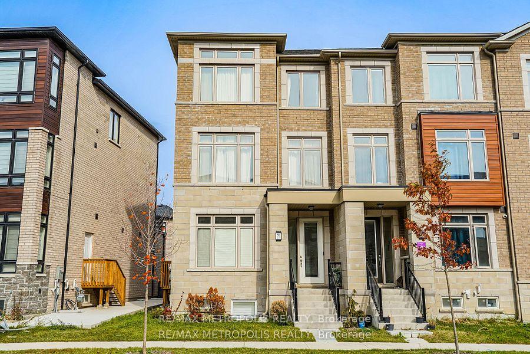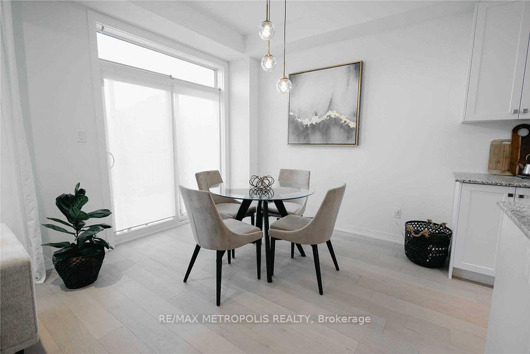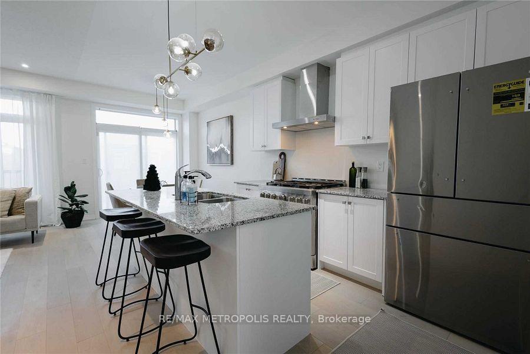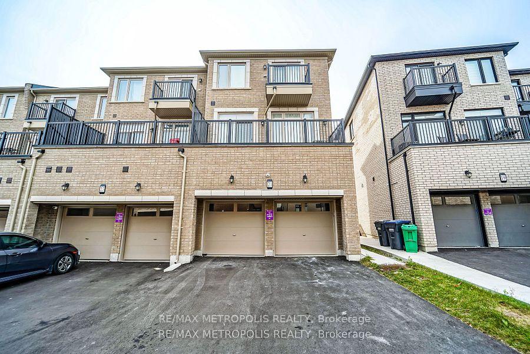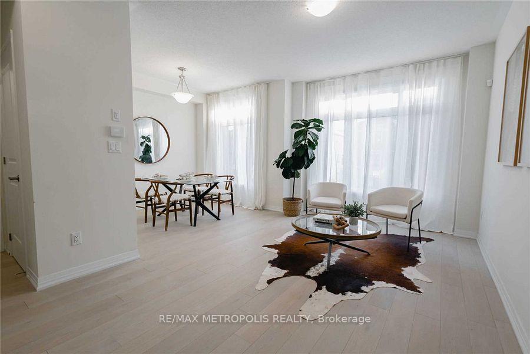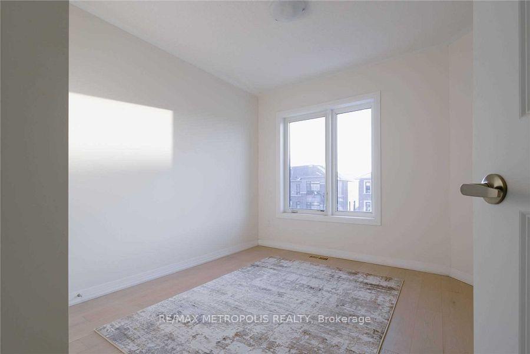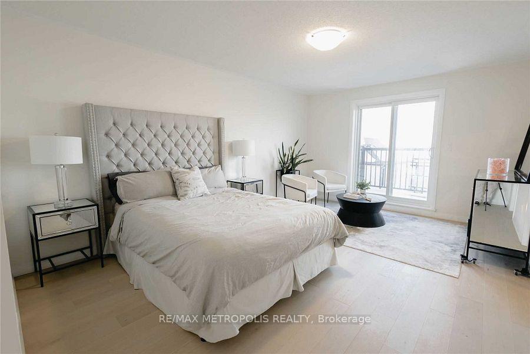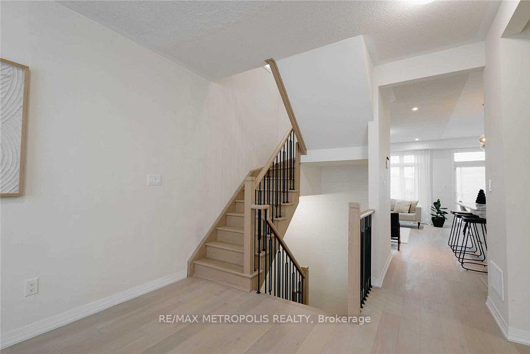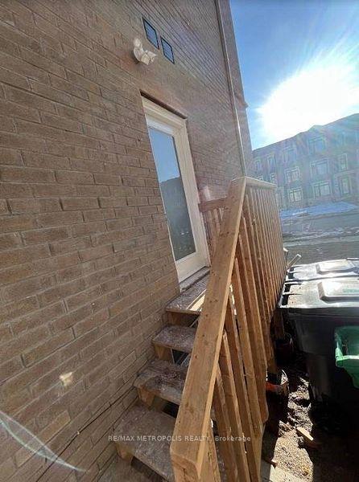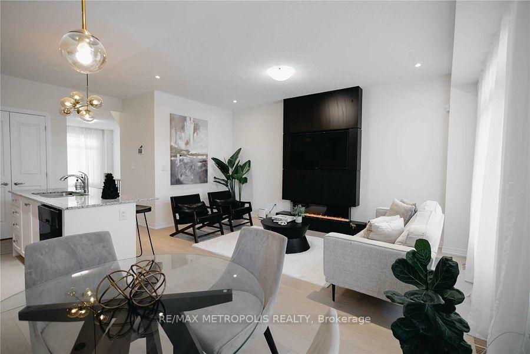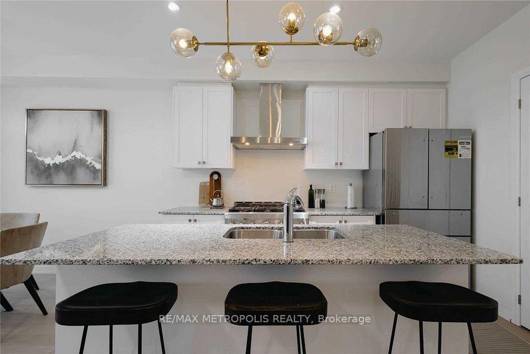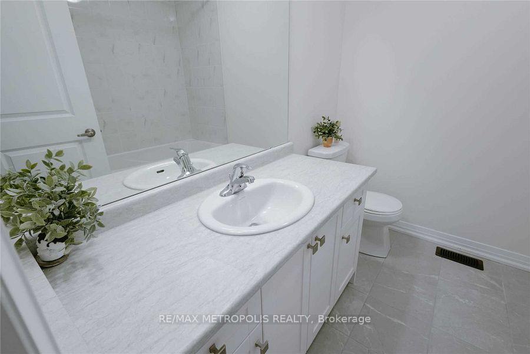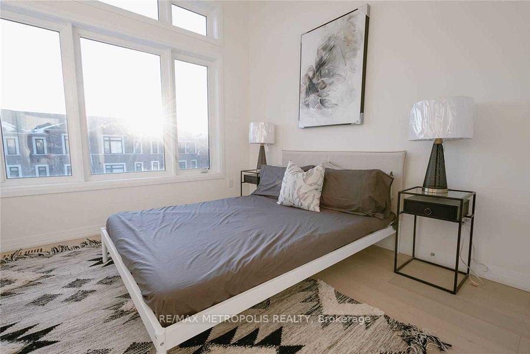$3,700
Available - For Rent
Listing ID: W12237254
21 Ravenbury Stre , Brampton, L6P 4P6, Peel
| Welcome to 21 Ravenbury Dr Prime Location in Brampton East! Experience upscale living in this luxury three-storey premium end-unit rear-lane townhouse, perfectly situated in desirable Brampton East. This beautifully upgraded home features 3 spacious bedrooms + a den, 2.5 bathrooms including a 4-piece upgraded ensuite, and two private parking spaces. bathrooms including a 4-piece upgraded ensuite, and two private parking spaces. Designed with comfort and style in mind, enjoy hardwood flooring throughout, large windows for natural light, and a bright, open-concept layout. The living area is complete with a modern fireplace and built-in TV, while the chef-inspired kitchen offers stainless steel appliances and a gas stove, ideal for home cooks. Relax or entertain on the large second-floor terrace or your private balcony off the primary bedroom. Additional conveniences include second-floor laundry, electric car charger rough-in, and ample storage throughout. Located near Highways 400, 407, 427, with quick access to York Region and Toronto, this home is close to parks, schools, libraries, public transit, recreation centres, and places of worship. |
| Price | $3,700 |
| Taxes: | $0.00 |
| Occupancy: | Tenant |
| Address: | 21 Ravenbury Stre , Brampton, L6P 4P6, Peel |
| Directions/Cross Streets: | The Gore Rd/Queen St E |
| Rooms: | 8 |
| Bedrooms: | 3 |
| Bedrooms +: | 1 |
| Family Room: | T |
| Basement: | Finished |
| Furnished: | Furn |
| Level/Floor | Room | Length(ft) | Width(ft) | Descriptions | |
| Room 1 | Main | Foyer | Tile Floor | ||
| Room 2 | Second | Den | 9.15 | 10 | Hardwood Floor |
| Room 3 | Second | Living Ro | 10 | 7.22 | Hardwood Floor |
| Room 4 | Second | Kitchen | 12.17 | 16.83 | Hardwood Floor |
| Room 5 | Second | Other | 19.84 | 7.15 | Balcony, Combined w/Kitchen |
| Room 6 | Third | Primary B | 12.17 | 16.83 | Hardwood Floor, 4 Pc Ensuite |
| Room 7 | Third | Bedroom 2 | 8.99 | 10 | Hardwood Floor |
| Room 8 | Third | Bedroom 3 | 9.15 | 10 | Hardwood Floor |
| Room 9 | Third | Laundry | Hardwood Floor |
| Washroom Type | No. of Pieces | Level |
| Washroom Type 1 | 2 | Second |
| Washroom Type 2 | 3 | Third |
| Washroom Type 3 | 4 | Third |
| Washroom Type 4 | 0 | |
| Washroom Type 5 | 0 |
| Total Area: | 0.00 |
| Approximatly Age: | New |
| Property Type: | Att/Row/Townhouse |
| Style: | 3-Storey |
| Exterior: | Brick |
| Garage Type: | Attached |
| (Parking/)Drive: | Private Do |
| Drive Parking Spaces: | 1 |
| Park #1 | |
| Parking Type: | Private Do |
| Park #2 | |
| Parking Type: | Private Do |
| Pool: | None |
| Laundry Access: | In-Suite Laun |
| Approximatly Age: | New |
| Approximatly Square Footage: | 2000-2500 |
| CAC Included: | N |
| Water Included: | N |
| Cabel TV Included: | N |
| Common Elements Included: | N |
| Heat Included: | N |
| Parking Included: | N |
| Condo Tax Included: | N |
| Building Insurance Included: | N |
| Fireplace/Stove: | Y |
| Heat Type: | Forced Air |
| Central Air Conditioning: | Central Air |
| Central Vac: | N |
| Laundry Level: | Syste |
| Ensuite Laundry: | F |
| Sewers: | Sewer |
| Although the information displayed is believed to be accurate, no warranties or representations are made of any kind. |
| RE/MAX METROPOLIS REALTY |
|
|

HANIF ARKIAN
Broker
Dir:
416-871-6060
Bus:
416-798-7777
Fax:
905-660-5393
| Book Showing | Email a Friend |
Jump To:
At a Glance:
| Type: | Freehold - Att/Row/Townhouse |
| Area: | Peel |
| Municipality: | Brampton |
| Neighbourhood: | Bram East |
| Style: | 3-Storey |
| Approximate Age: | New |
| Beds: | 3+1 |
| Baths: | 3 |
| Fireplace: | Y |
| Pool: | None |
Locatin Map:

